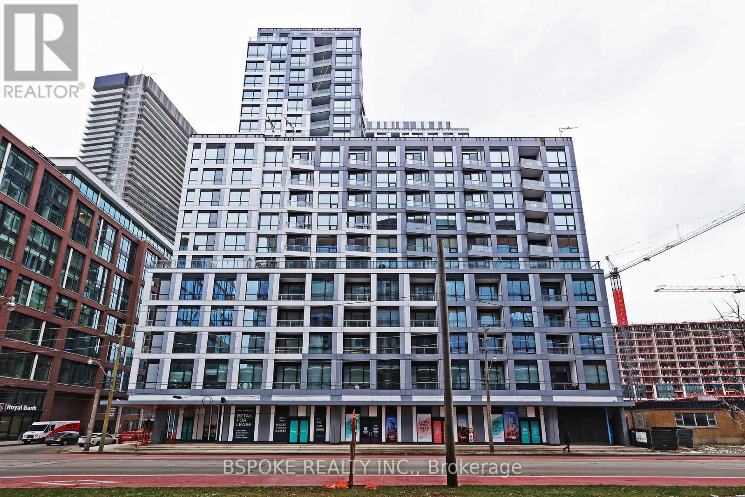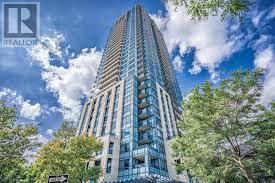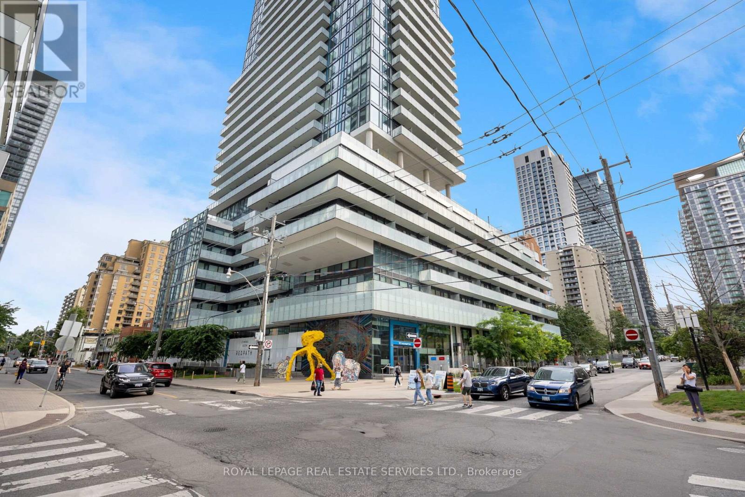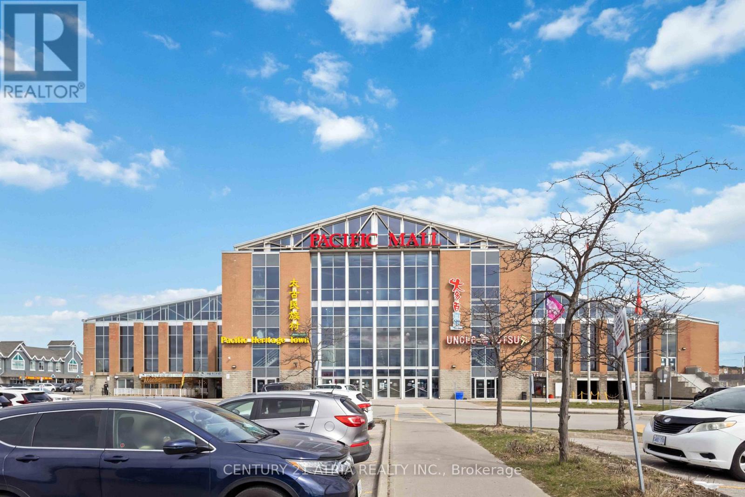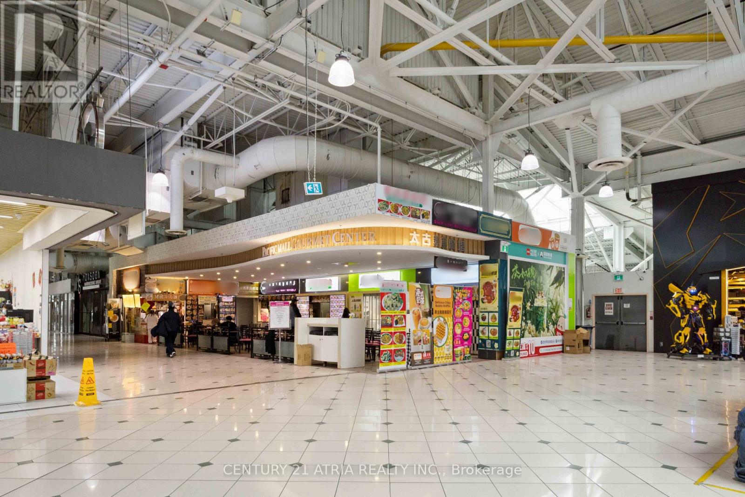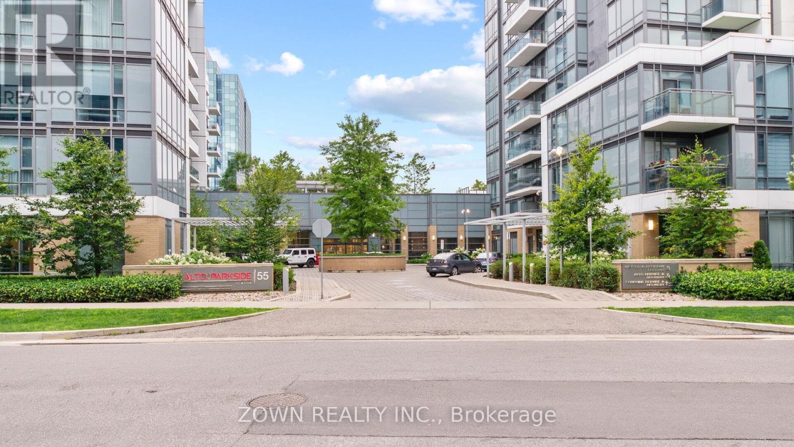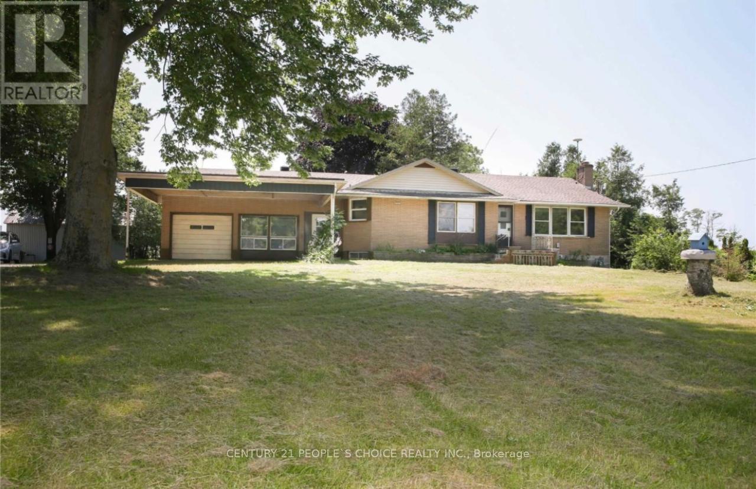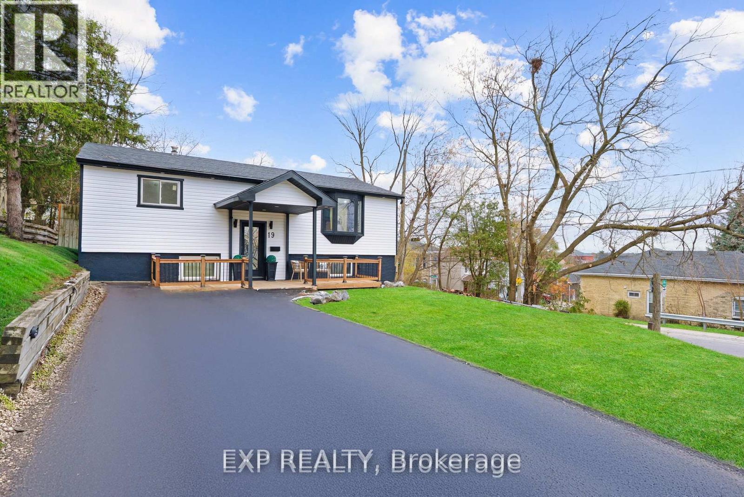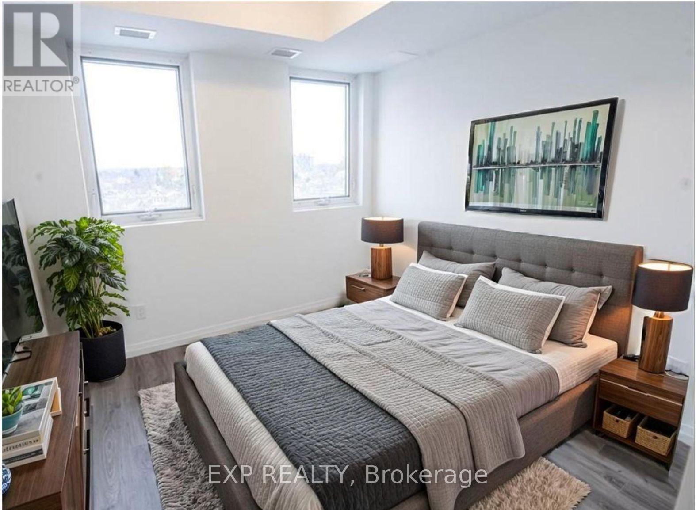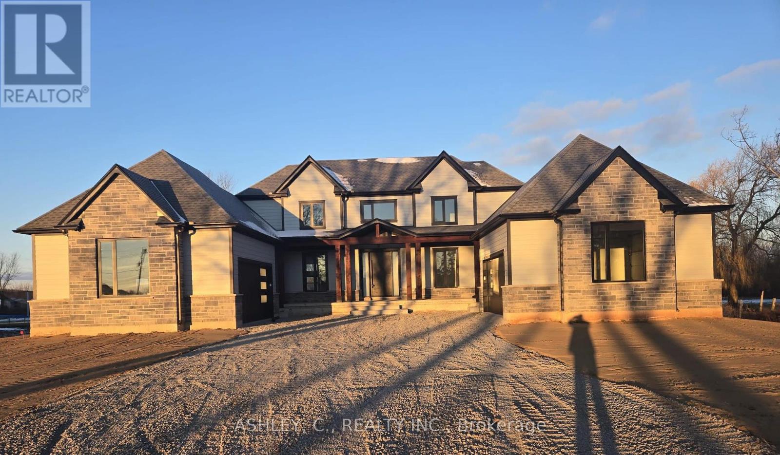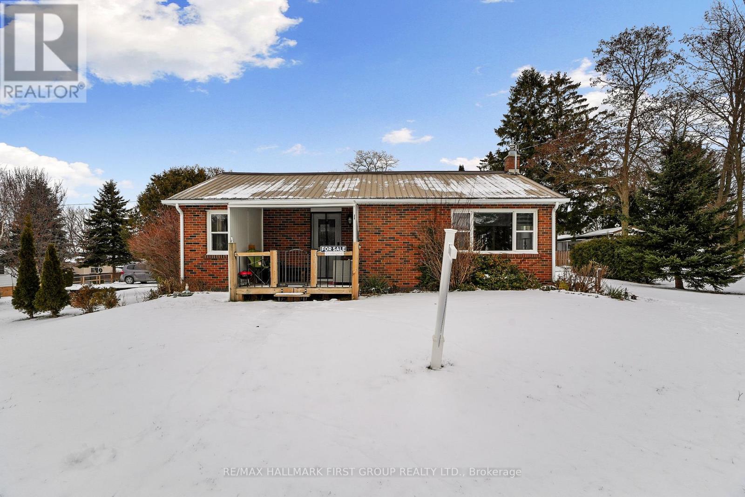927 - 15 Richardson Street
Toronto, Ontario
Live steps from Sugar Beach in this well-planned 2-bedroom, 2-bath condo with parking at 15 Richardson St #927. A private entry hallway creates welcome separation before the suite opens into an inviting open-concept living/dining area with southwest light and a Juliette balcony. The kitchen delivers a polished, modern look with European-style flat-panel cabinetry, under-cabinet lighting, soft-close hardware, composite stone counters and backsplash, and an integrated appliance package including a built-in fridge with bottom freezer, smooth cook-top, convection oven, panelled dishwasher and microwave hood-fan. Both bedrooms are fully enclosed with real doors, and the second bedroom works easily as an office, guest room or fitness space. Two full baths, in-suite front-loading laundry and secure card-access parking round out the essentials. The building offers 24/7 concierge and security, a fitness centre, yoga studio, co-working spaces, a boardroom and a shared rooftop terrace with BBQ. All of this in a south core location that puts the waterfront, lakefront trails, St Lawrence Market, restaurants, transit and quick highway access within easy reach. (id:60365)
#3303 - 181 Wynford Drive
Toronto, Ontario
Luxury Living at the Signature Penthouse series Executive Suite at Tridel's Accolade Condos, Breathtaking unobstructed views across Toronto, 10ft ceilings, granite counters, Hardwood flooring, Large rooms, Two balconies, Very central location, Minutes to downtown, Steps to TTC, New Lrt opening soon, Surrounded by parks and trails, Shopping, DVP, Great amenities, 24Hr Concierge, Sauna, Billiards, Gym, Access (fee) to hotel services including pool. Includes 2 side by side parking spots and 1 Locker. AAA Tenants only. (id:60365)
1013 - 161 Roehampton Avenue
Toronto, Ontario
Ideal Yonge & Eglinton Location. This Unit Features An Excellent Layout With 1+1 Bedrooms, 2 Bathrooms, 615 Interior SqFT & Large West Facing Balcony. Modern Open Kitchen Connected To Living Area With W/O To Balcony. Primary Bedroom Includes 4PC Ensuite, Floor To Ceiling Windows & Double Closet. Well Sized Den With Sliding Doors & B/I Shelving. Ensuite Laundry Included. Building Amenities Include Gym, Party/Meeting Room, Outdoor Pool, Rooftop Deck W BBQ & Concierge. (id:60365)
F26/28 - 4300 Steeles Avenue E
Markham, Ontario
Own a fully leased food court unit in Pacific Mall, North America's largest indoor Asian shopping centre an iconic cultural landmark where generations have gathered. This investment features 6 food stalls total, a 64-seat dining area. Generates over $360,000, with strong net returns and a cap rate of 7%. Prime second-floor location beside elevators and escalators ensures maximum foot traffic. Pacific Mall offers surface and underground parking and consistently draws high visitor volume. Strategically positioned on the Markham-Scarborough border, it attracts loyal local shoppers and steady tourist traffic. Buy a piece of memory an opportunity to invest not just in a thriving business, but in a place where visitors come to taste nostalgia, reconnect with culture, and experience a slice of home. A rare chance to own a part of a true landmark. (Photos have been slightly altered to protect privacy of vendors.) (id:60365)
F*28 - 4300 Steeles Avenue E
Markham, Ontario
Own a fully leased food court unit in Pacific Mall, North America's largest indoor Asian shopping centre an iconic cultural landmark where generations have gathered. This investment features 3 food stalls, a 64-seat dining area. Generates over $165,000 in annual rental income (over $360,000 when combined with other listing MLS #N12107344, with 6 stalls total), with strong net returns and a cap rate of over 6.25%. Prime second-floor location beside elevators and escalators ensures maximum foot traffic. Pacific Mall offers surface and underground parking and consistently draws high visitor volume. Strategically positioned on the Markham-Scarborough border, it attracts loyal local shoppers and steady tourist traffic. Buy a piece of memory an opportunity to invest not just in a thriving business, but in a place where visitors come to taste nostalgia, reconnect with culture, and experience a slice of home. A rare chance to own a part of a true landmark. Must be purchased with MLS #N12107344. (Photos have been slightly altered to protect privacy of vendors.) (id:60365)
124 - 55 Ann O'reilly Road
Toronto, Ontario
Step into this spacious Tridel-built condo, featuring three bedrooms and more than 1,100 square feet of well-planned living space. It's one of the largest layouts in the area. The open design ties the kitchen, living and dining areas together, with high ceilings and floor-to-ceiling windows that bring in plenty of natural light.The primary bedroom has its own ensuite and a custom walk-in closet. The other bedrooms include mirrored closets for extra storage. With direct street access and a park close by, the home works well for families, seniors and pet owners.Fairview Mall is just minutes away, and the 404, DVP and 401 are all within easy reach. The building offers great amenities, including a 24-hour concierge, fitness center, visitor parking and more. (id:60365)
1086 Lakeshore Road
Norfolk, Ontario
Included: MAIN FL - LEASE ONLY. 3 bedroom HOUSE AND ATTACHED GARAGE ONLY (basement used by land lord, barns and farm are EXCLUDED). Total 2 car parking availiable. Laundry facilities are situated on the main level and appliances are in good working codition. UTILITIES: Main Floor tenant pays 60% of Hydro and Natural Gas. Water is well water which is included in the rent. Tenant insurance is required. Tenant is responsible for Snow Cleaning and Grounds maintenance. Showings: GO DIRECT. (id:60365)
19 Broad Street
Brantford, Ontario
Welcome to 19 Broad Street, Brantford - a beautifully renovated raised bungalow with over $100,000 in upgrades. This turnkey home boasts brand-new siding, roof, driveway, patio, and furnace, along with stylish engineered hardwood flooring, modern pot lights, doors and completely newly built washrooms. The newly built kitchen features quartz countertops and brand-new stainless steel appliances. Offering 2 bedrooms and 1 full bathroom on the main floor, plus 2 additional bedrooms and another full bathroom in the fully finished basement, this home provides comfort and flexibility for any family. Enjoy peace of mind with a new 200 AMP electrical panel and the convenience of being close to Brantford General Hospital, parks, schools, shopping, and all major amenities, highways. Move-in ready and designed for modern living, this home perfectly combines quality, style, and convenience. (id:60365)
606 - 108 Garment Street
Kitchener, Ontario
Welcome to Unit #606 at 108 Garment Street, located in the heart of Downtown Kitchener's Innovation District. This modern 1-bedroom, 1-bathroom condo offers 685 sq. ft. of thoughtfully designed living space with an open balcony, in-suite laundry, and a stylish kitchen featuringstainless steel appliances. Situated in the sought-after Garment Street Condos (Tower 3), built in 2022, the building offers premium amenitiesincluding a rooftop terrace, fitness centre, outdoor pool, concierge, co-working space, and more. The unit also includes 1 underground parkingspace and a locker. Live steps from Google HQ, Communitech, Victoria Park, the LRT, and a wide range of shops, dining, and entertainmentoptions. This vibrant and walkable area is ideal for professionals, students, or anyone looking to enjoy the best of urban living in a rapidlygrowing tech and cultural hub. Available for lease, with occupancy starting January 1, 2026 a great opportunity to secure a prime condo in one ofKitchener's most dynamic neighbourhoods. (id:60365)
256 Mountain Road
Grimsby, Ontario
Welcome to this stunning 2-acre estate lot, surrounded by other beautiful homes along Mountain Rd in Grimsby. This move-in-ready residence with approximately 5,200 sq ft of living space is available immediately and showcases exceptional finishes and thoughtfully designed spaces throughout. Enjoy the luxury of 4+2 bedrooms and 6 bathrooms, with the convenience of a main-floor primary suite. The fully finished basement features an additional kitchen and a separate garage-door entrance, making it ideal for multi-family living or an in-law suite. 4 garage parking spaces available. A truly spectacular home offering comfort, elegance, and versatility for the whole family. This home is being sold in as-is condition. (id:60365)
219 Walker Street
Cambridge, Ontario
Welcome to this one-of-a-kind custom-built bungaloft by Joeda Construction, set in the beautiful and family-friendly neighbourhood of Hillcrest Park in Hespeler. Thoughtfully designed, this home was originally built with two bedrooms on the main floor and three bedrooms upstairs, offering exceptional flexibility for a growing family or changing needs. One of the main-floor bedrooms is currently being used as an office, adding even more versatility to the layout. The open-concept main floor features ten foot ceilings and a seamless flow between the kitchen, dining room, and living room, creating an effortless sense of openness and elegance. The finished basement includes a two bedroom suite with its own walkout, ideal for multi-generational living or excellent income potential to help offset expenses. The backyard features an elevated deck off the main floor and a walkout below, offering flexible indoor outdoor living for both levels of the home. This rare custom build provides comfort, versatility, and room to grow. Whether you need extra space, rental income, or a layout that evolves with your family, this home delivers it all. Opportunities like this do not come up often. (id:60365)
2 Park Lane
Hamilton Township, Ontario
Affordable one-level brick bungalow located in year-round Lougheed Park. This 2-bedroom home offers practical living with a covered front entrance that doubles as a mudroom with handy storage options. The bright eat-in kitchen features stainless steel appliances, including a built-in microwave, along with a tile backsplash, ample cabinetry, and generous counter space. A carpet-free living room with large windows adds warmth and comfort. The main level features two well-sized bedrooms and a full bathroom, while the lower level offers ample storage and potential for future finished space. Outdoors, enjoy both a covered back porch lounge area and a private open deck surrounded by mature trees and green space. Just minutes from local amenities and with convenient access to the 401, this low-maintenance home is an excellent downsizing opportunity in Cobourg. (id:60365)

