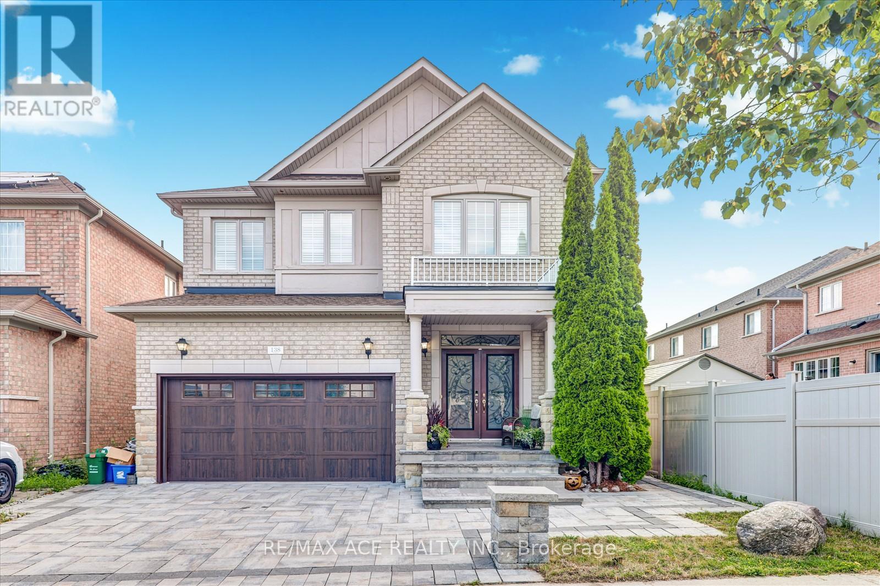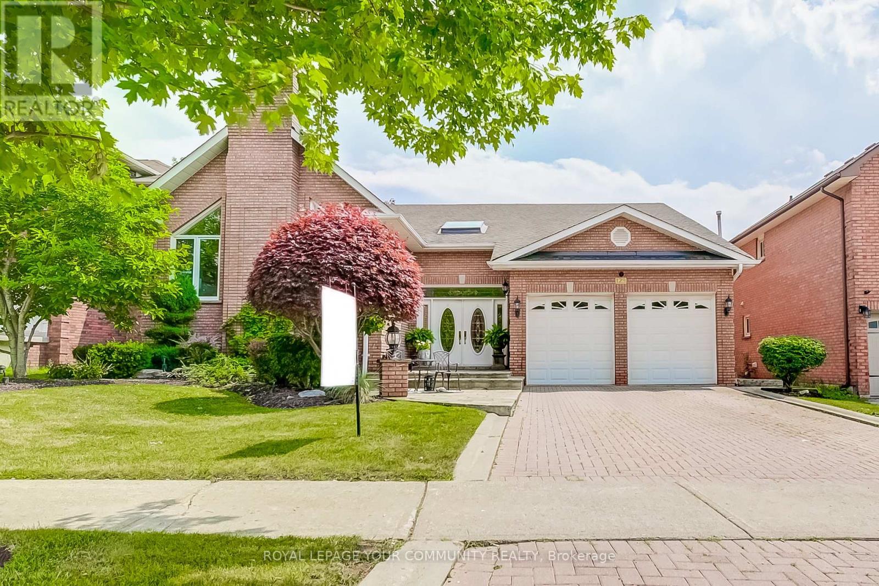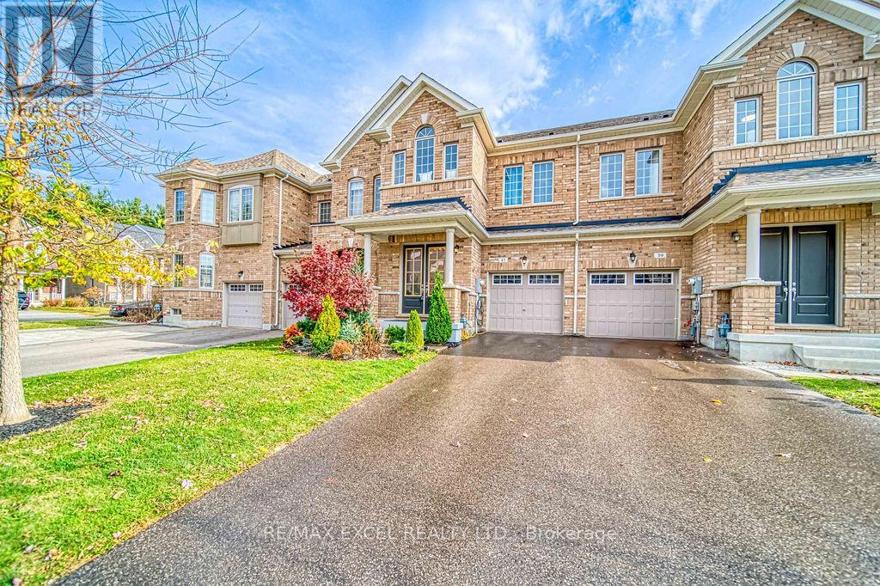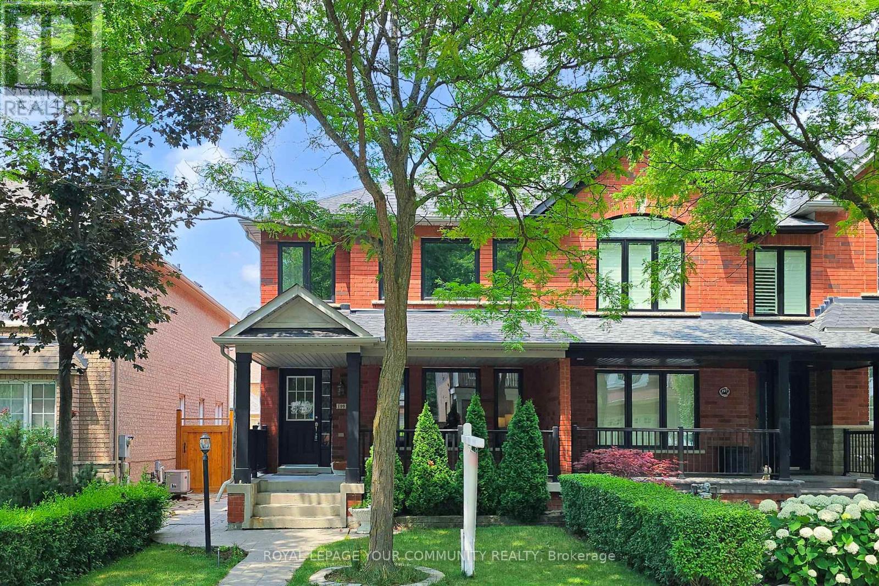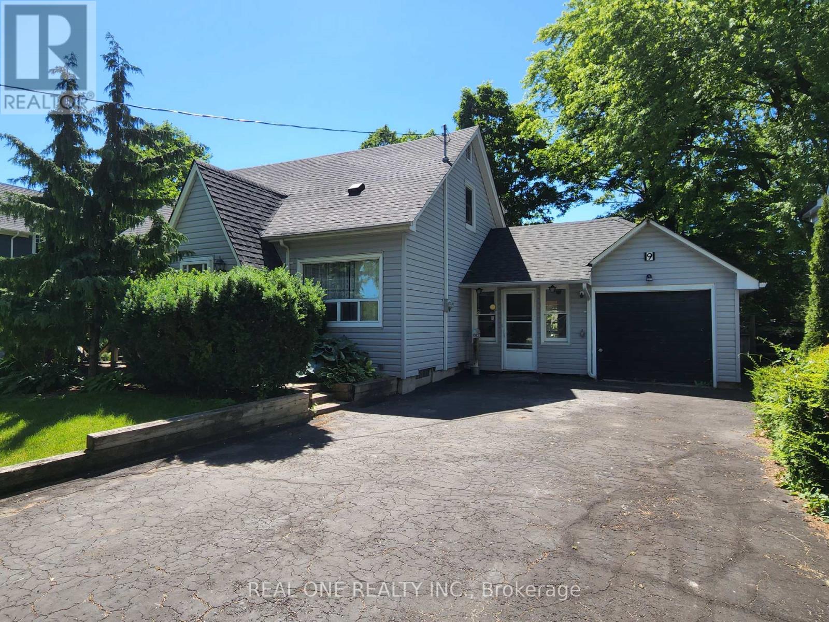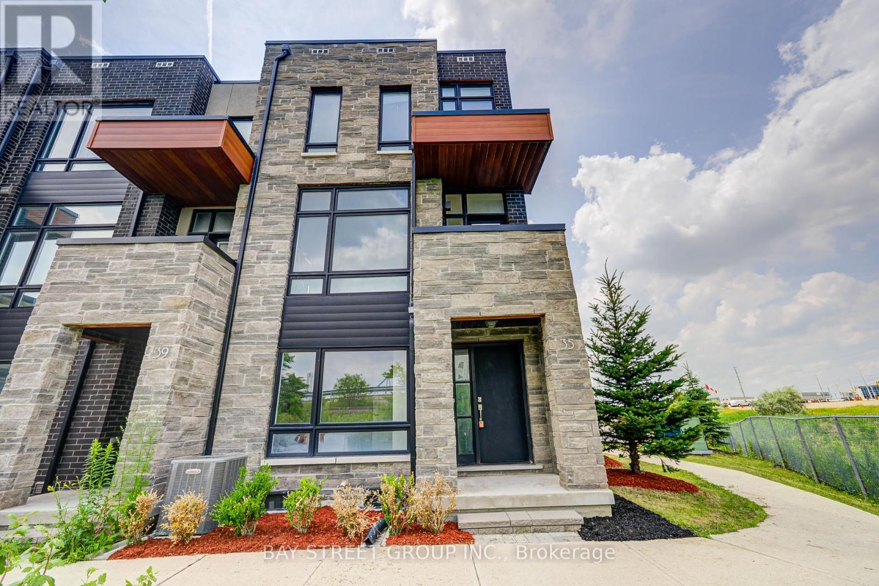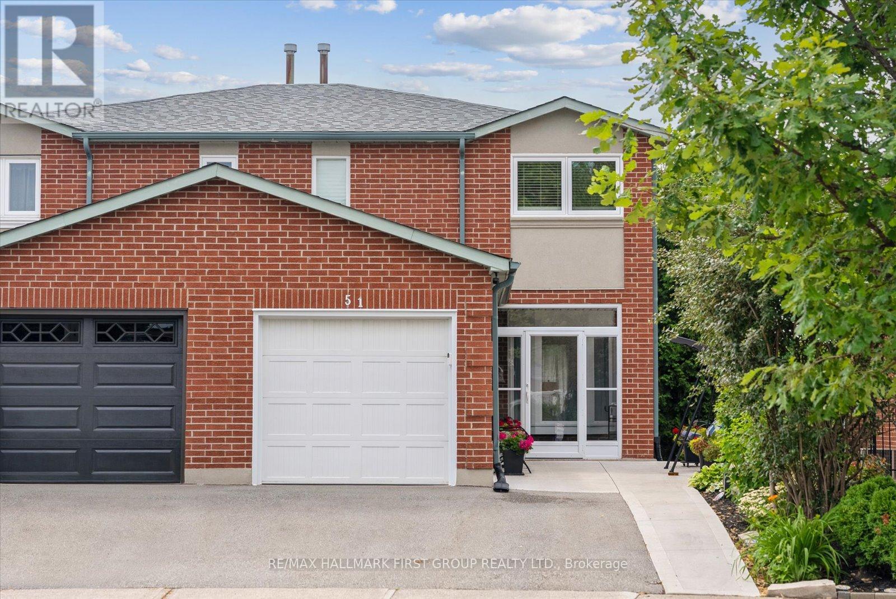56 Busch Avenue
Markham, Ontario
Stunning Detached 5 Bdrms W/Seperate Entrance Home In Prestigious Berczy Community.Wide Lot Surrounded By Prof Garden Landscaped W Interlock.Modern Inspired W/Exceptional Attention To Detail.Custom Maple kitchen W/Top Appliances.Soaring 9Ft Ceiling&Hw Fl On Main.Pot Lights&Moulding&Wall Trim Thru Main&2nd Fl.Master Bdrm/Upgraded 5Pc Ensuite.Quartz Counters(All Bathrms)Customized Blinds Throughout Entire House.Step To Top Ranking Schools(P.E.Trudeau). (id:60365)
138 Riverwalk Drive
Markham, Ontario
Welcome to this stunning 4-bedroom detached home nestled in the heart of the highly sought-after Box Grove community! This beautifully maintained residence features hardwood flooring throughout the main floor, elegant porcelain tiles in the kitchen and all bathrooms, and soaring 9 ceilings that create a bright and open ambiance. The modern kitchen is fully upgraded with sleek quartz countertops, stylish backsplash, stainless steel appliances, and ample cabinetry. Relax in the spacious family room, filled with natural light from large windows, and enjoy cozy evenings by the gas fireplace. California shutters throughout offer privacy and elegance. The second floor boasts four generously sized bedrooms, including a luxurious primary suite with a 5-piece ensuite and walk-in closet. Additional two full bathrooms provide comfort and convenience for the entire family. This is a true gem with exceptional finishes and pride of ownershipcome and see all this home has to offer! (id:60365)
123 Briggs Avenue
Richmond Hill, Ontario
Welcome to 123 Briggs Avenue a beautifully maintained custom-built raised-bungalow in the prestigious Doncrest community of Richmond Hill. This elegant home opens with a grand foyer featuring an oversized front door, a striking chandelier, and a skylight that fills the space with natural light. The main floor showcases a bright, open-concept living and dining area with vaulted ceilings, pot lights, wall sconces, and a cozy fireplace. The formal dining room, with its French doors, chandelier, and oversized windows, is perfect for entertaining. The chef's kitchen features granite countertops, a sleek black backsplash, a Miele cooktop and built-in oven, a built-in dishwasher, ample cabinetry, and a functional island with storage and seating.The sunny breakfast area includes large windows and two skylights, leading to a tranquil solarium overlooking the backyard. Crown moulding runs throughout the home, adding an elegant touch. The spacious primary bedroom retreat offers large windows, a fireplace, custom-built closets, and a luxurious en-suite with a soaker tub and stand-up shower. Two additional bedrooms are bright, inviting, and offer excellent storage. The fully upgraded main bathroom includes a double vanity and a multi-jet stand-up shower. Downstairs, the fully finished walk-out basement offers incredible flexibility featuring a large family room with a fireplace and big windows, a potential second kitchen, a full bathroom with double vanity, a private office, and a separate side entrance perfect for rental income or in-law living. Other highlights include a main floor laundry room with side yard access, beautiful landscaping, a generous 59x128 ft lot, and an attached 2-car garage with interior entry. This is an exceptional property perfect for families, downsizers, or investors seeking a quality bungalow with income potential. (id:60365)
43 Durblee Avenue
Aurora, Ontario
Location! Location! Spacious & Bright Executive Freehold Townhouse in the Prestigious Aurora Community. Beautifully Landscaped Front & Backyard. Open-Concept Layout with $$$ in Upgrades! 9' Ceilings on Main & 2nd Floors. Modern Eat-In Kitchen with Upgraded Cabinets, Marble Countertop, and Stainless Steel Appliances. Hardwood Flooring on the Main Floor, Oak Stairs & Upgraded Steel Picket Railings. Expansive Master Bedroom with Large Walk-In Closet and 4-Piece Ensuite. Professional finished basement with large recreation area and rough-in for a washroom. Stunning Deck & Backyard Landscaping for Your Enjoyment. Steps To Trail&Pond. Just Minutes from Hwy 404, Shopping, Schools, GO Station, Trails & Parks, T&T, Walmart, Farm Boy, HomeSense, Winners, LCBO, and more. New Aurora 2C Elementary School at William Graham Dr. / Hartwell Way. A Must-See! (id:60365)
11 Loggers Trail
Whitchurch-Stouffville, Ontario
Opportunity Knocks! This Beautiful Custom Home Is Nestled On A Private 1.98 Acre Lot With Over 300 Ft Of Frontage Surrounded By Picturesque Mature Trees. A great opportunity to own a bungaloft with a fully finished basement that is over 5,000 sq ft on two levels and over 7,500 square feet across three levels. This home is designed with high ceilings, 8-foot doors, hardwood floors throughout. Undergone renovations, including new stucco, newer windows, all bathrooms have new custom cabinetry and a sprinkler system for easy yard maintenance. Stepping inside, the open concept main level is filled with natural light through high ceiling picture windows in the living and dining areas. Combined with the large chefs dream kitchen designed with ample countertop space, cabinetry and stainless steel appliances perfect for hosting and gatherings. The primary bedroom is conveniently situated on the main floor with built-in closets and a spa-like 5-pc ensuite with heated floors, a jetted soaker tub, heated towel rack, frameless glass shower and double sink. Upstairs, features a grand hallway with sitting area, large loft and additional spacious bedrooms. The mudroom / laundry room has custom built cabinetry, pull-out drawers / closet organizers and a laundry shoot. The heated garage comfortably accommodates 6 cars, with potential to fit more with lifts, features epoxy floors, water access, and service stairs to the basement. Walk downstairs into a large rec room on raised broadloom flooring and pot lights. Enjoy your own infrared sauna and a spa-like bathroom for relaxation and luxurious touch. The huge basement makes space for a gym with mounted TV, a movie room with Bose Speakers, projector and large wall screen, and a stunning custom built bar with a wet sink, bar fridge, cabinetry, large wine racks & 5 bar stools ideal for recreation. A truly special property with potential to further customize. Do not miss out on this rare opportunity! (id:60365)
199 Equator Crescent
Vaughan, Ontario
Welcome to 199 Equator Crescent!Located in the highly sought-after Vellore Village community of Vaughan, this remarkable, upgraded end-unit townhome offers the feel of a semi-detached home with a spacious and well-designed layout. Recent upgrades over the past four years include refreshed kitchen cabinets, Quartz countertops, stylish backsplash, modern appliances, washer and dryer, new windows, and roof shingles - offering both style and peace of mind. Step onto the charming front porch and follow the beautifully patterned concrete walkway that wraps around to the backyard. Inside, smooth ceilings on the main floor and thoughtfully placed pot lights create a bright and inviting atmosphere. Engineered hardwood floors throughout, wrought Iron spindles on stairs.The private, low-maintenance backyard is perfect for entertaining, offering a great space to relax and enjoy. Tool shed conveniently attached to the garage for your outdoor equipment storage.This is a fantastic opportunity to own a home in one of Vaughans most desirable neighbourhood. Conveniently located just minutes from shops, Highway 400 & 407, transit, top-rated schools, restaurants, parks, and a variety of entertainment options. (id:60365)
9 Erlane Avenue
Markham, Ontario
Huge Yard, Enjoy The Garden, Steps To The Milne Dam Conservation Park, Famous & Pretty Nice Trail, Famous & High Ranking Schools: R.H. Crosby Elementary & Markville S.S. Very Quiet Street Without Sidewalk, Close To All Transit: Go Train, Go Bus, YRT, Easily & Shortly Access To Hwy 407. Steps To Parks, Markville Mall, Supermarket, Restaurant, Banks, And Much More. (id:60365)
35 Carpaccio Avenue
Vaughan, Ontario
Exceptionally rare 4-bedroom, 4-washroom, 2-car garage end-unit townhome situated on one of the largest lots in the Vellore Village complex. Featuring 10-ft ceilings on the main floor and 9-ft ceilings on upper level, this sun-filled home offers a spacious and modern layout. The gourmet kitchen boasts quartz countertops, a large breakfast island with an under mount double sink, and stainless steel appliances. The open-concept living and dining area walks out to two private balconies, perfect for relaxing or entertaining. While the freshly painted interior is enhanced by upgraded light fixtures and oversized windows that bring in abundant natural light. The primary bedroom features a walk-in closet and a private ensuite. This home is truly move-in ready. Ideally located near Hwy 400, Vaughan Mills, Canadas Wonderland, the new Cortellucci Vaughan Hospital, parks, shopping, and restaurants, everything you need is right at your doorstep. (id:60365)
51 Andrea Lane
Vaughan, Ontario
Welcome to 51 Andrea Lane East Woodbridge, VaughanNestled in the heart of the highly sought-after East Woodbridge community, this meticulously maintained 3-bedroom semi-detached two-storey residence offers an exceptional combination of comfort, privacy, and convenience. Set on a rarely offered 162-foot deep lot, this home backs onto a tranquil green space providing an expansive and private fully fenced backyard, perfect for outdoor enjoyment year-round. Main Level Spacious and bright formal living/dining area. Functional kitchen featuring stainless steel appliances, quartz countertops and backsplash wainscotting and crown molding. Walk-out to a generously sized composite deck with stair access to the backyard ideal for entertaining or relaxing Upper. Upstairs you will find three well-appointed bedrooms with hardwood flooring throughout. Updated 3-piece bathroom. Abundant natural light and ample closet space. Lower Level Finished recreation room suitable for a media room, play area, or home gym.Convenient laundry room with direct walk-out to the backyard. Recent Upgrades Include: Quartz countertops (2021),Hardwood flooring main (2021),Driveway/Concrete walkway/pad(2020), Porch enclosure (2016),Windows and doors replaced (2016/2017),Composite decking installed (2019),New washer, dryer & dishwasher (2024),Basement flooring (2021), Roof replacement (2016). This family-friendly neighbourhood offers convenient access to schools: St. Gabriel the Archangel, École Secondaire Catholique, Immaculate Conception CES, St. John Bosco. Multiple local parks and green spaces. Public transit, major highways (400 & 407), and everyday amenities including shops, restaurants, and services. A True Turnkey Property with its impressive lot size, premium finishes, and prime location (id:60365)
22 Renoir Drive
Vaughan, Ontario
Bright and Spacious Home In The Most Prestigious Thornhill Woods Neighbourhood. Stone & Brick Front. Open concept kitchen overlooking an inviting family room complete with hardwood floor, large windows, and a cozy gas fireplace. Hardwood stairs lead to the upper and lower levels, with a large window bringing in plenty of natural light to the stairwellMaster bedroom has a walk-in closet and 5 5-piece ensuite bathroom. Shared bathroom conveniently located between the second bedroom and the third bedroom. Fourth bedroom has its own ensuite bathroomPerfectly located within walking distance to Top Rated Schools, Parks, Trails, Shopping, Restaurants, Community Centre, Transportation. Roof and new insulation - March 2018: Window and door - May 2018; Garage door December - 2020; Garage opener - 2025 (id:60365)
83 Roy Grove Way
Markham, Ontario
Gorgeous Townhouse With 1800 Sq Ft, Stunning 3Bedrooms; Huge Master Room With 4 Pieces Ensuit & W/I Closet; Walk To Backyard From Family Room; Direct Entrance To Garage; Family Room On Ground Floor Can Be Used As Extra Bedroom; Convenient Location, Close To Mount Joy Go Station, Shopping Plaza, Walking Distance To Schools, Bus Stops, Community Centre, Parks And Lakes. (id:60365)
4 Hutton Crescent
Essa, Ontario
Welcome to 4 Hutton Crescent A Stylish & Spacious Family Retreat in the Heart of Angus!This beautifully maintained 3-bedroom, 4-bathroom home offers the perfect combination of comfort, functionality, and modern design. Located on a quiet crescent in a family-friendly neighborhood, this home is move-in ready and packed with desirable features! Step inside and be greeted by a bright open-concept layout that seamlessly blends the living, dining, and kitchen areas perfect for entertaining or everyday living. The spacious kitchen flows effortlessly into the main living area, making it easy to stay connected with family and guests.Retreat upstairs to a generous primary suite featuring a luxurious 5-piece ensuite with a relaxing soaker tub, separate shower, and double vanity your private oasis after a long day. The finished basement offers fantastic extra living space with a rec room, additional living area, and a full bathroom, ideal for movie nights, a home gym, or hosting guests. Enjoy summer evenings on the custom deck under your metal gazebo, surrounded by a peaceful, landscaped yard perfect for outdoor dining and entertaining. Additional features include a separate entrance from the garage, 5 total parking spaces, and great curb appeal. Whether you're a growing family or simply seeking a turnkey home in a great community, 4 Hutton Cres is a must-see!Book your private showing today and make this home yours!. ** This is a linked property.** (id:60365)


