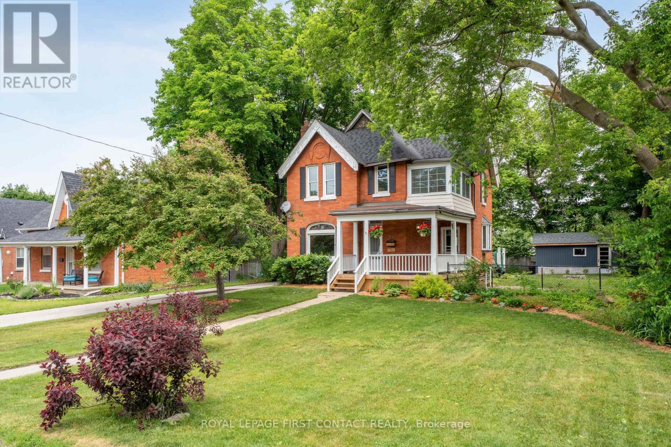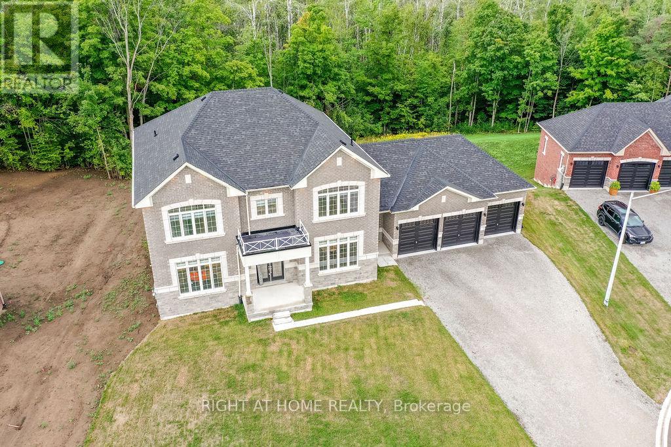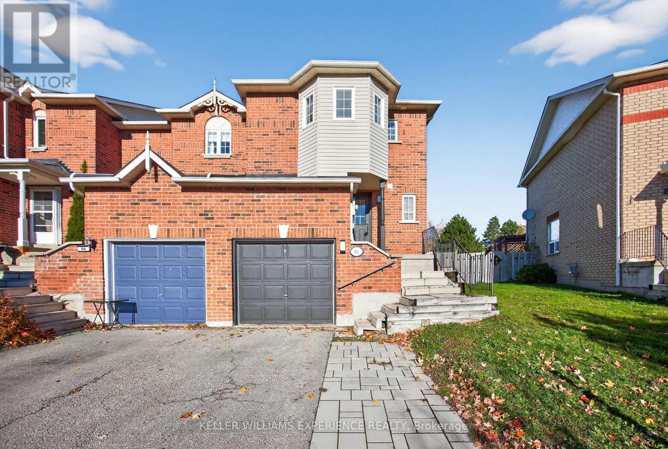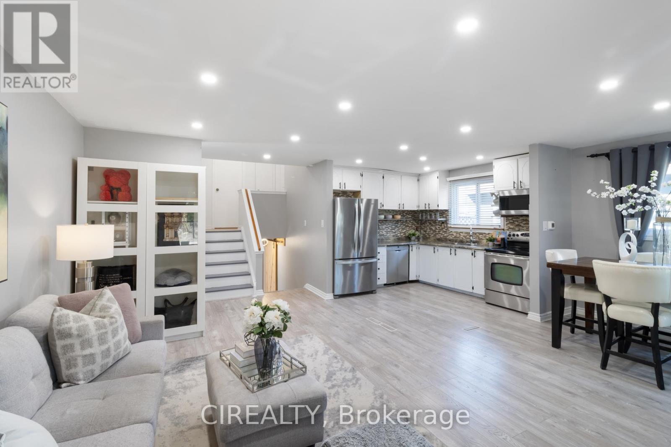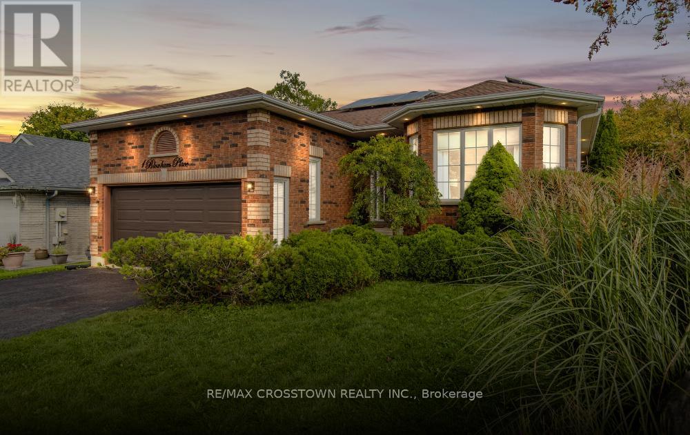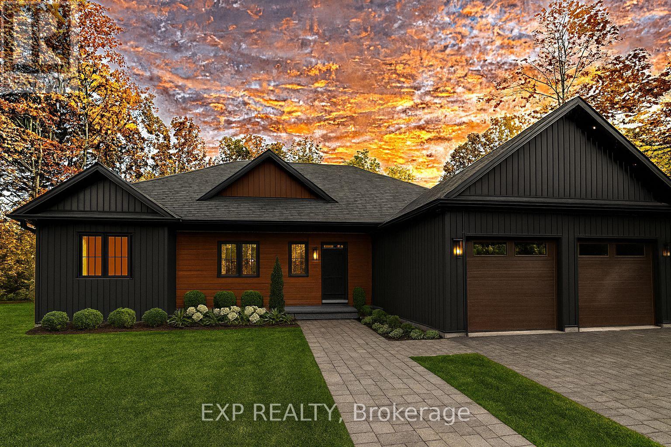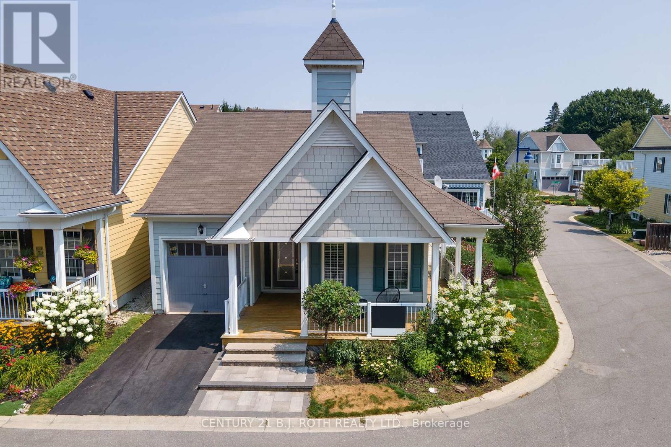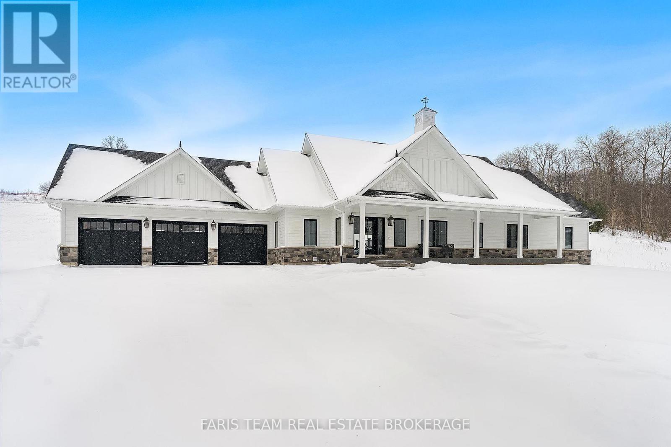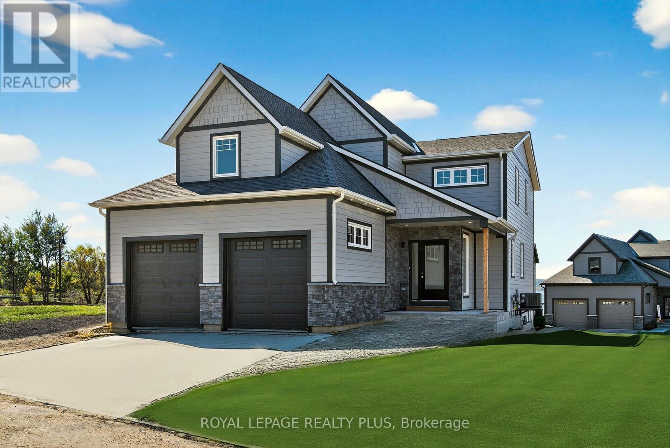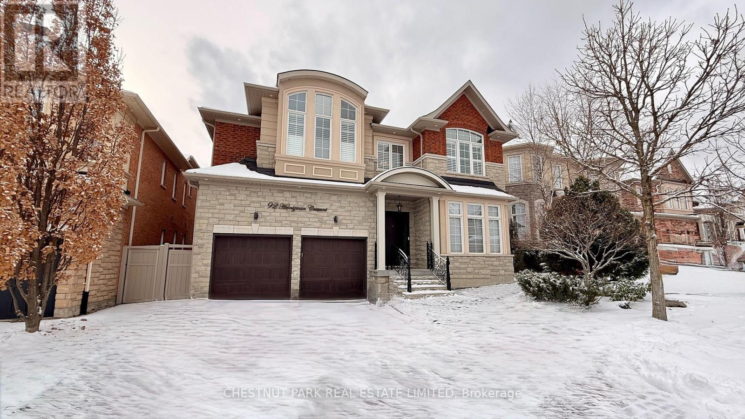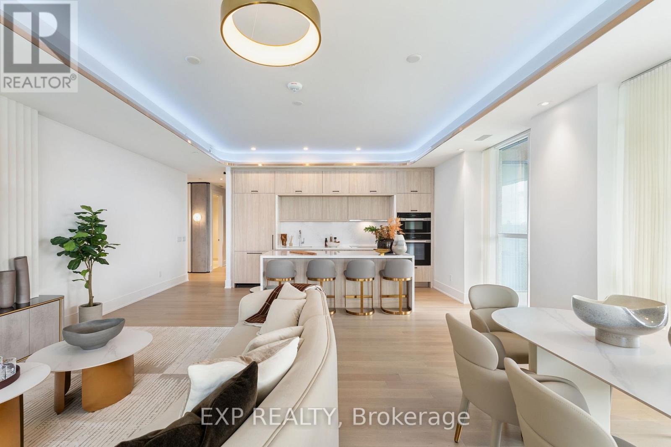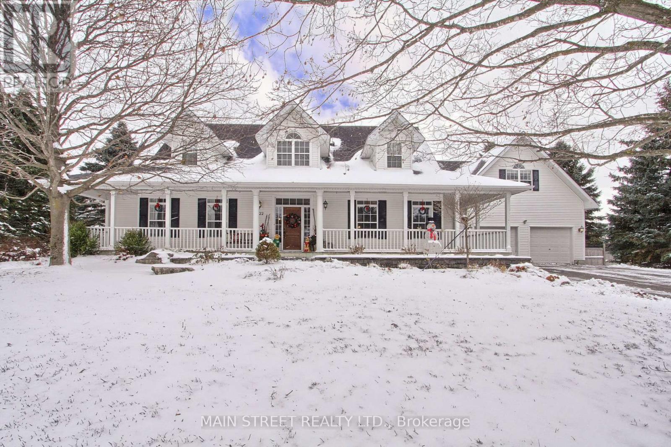55 Burton Avenue
Barrie, Ontario
Beautifully renovated Century Home - Allendale (Barrie) walk to Go Train, central to all amenities. Old world charm combined with professional renovation. Move in condition. New Kitchen 2025 with five stainless steel appliances. Upstairs features three good sized bedrooms, recently remodeled bath plus fabulous sun room. Curb appeal galore. Wrap around veranda. Long driveway around to the back with a garage suitable for a small car if required but an awesome garden shed. All new light fixtures, freshly painted and super clean (id:60365)
8 Forest Heights Court
Oro-Medonte, Ontario
Experience true luxury living in this stunning new executive residence offering over 3,550 sq. ft. of thoughtfully designed, open-concept space with premium finishes throughout. Situated on a quiet court and a prime 1.37-acre lot, this home provides your own private forest oasis.The grand entry welcomes you with custom 10' ceilings and elegant formal living and dining rooms, perfect for entertaining. A main-floor office adds convenience for work or study. The upgraded chef-inspired kitchen features tall custom cabinetry, high-end built-in appliances, a walk-in pantry, and a sleek coffee/servery station. Overlooking the spacious breakfast and dining areas with a walkout to the backyard, the kitchen flows seamlessly into the family room complete with a cozy fireplace-ideal for creating lasting memories.Upstairs, the luxurious primary suite offers two walk-in closets and a spa-like ensuite with a modern soaking tub and glass shower. Three additional oversized bedrooms each include their own ensuite bath, walk-in closet, and large windows. Elegant 8' doors, abundant natural light, pot lights, a modern staircase, and hardwood flooring enhance the home's refined style.Custom 9' ceilings elevate both the second level and the expansive, bright walk-out basement-a blank canvas for your future vision. A side entrance leads to a well-designed mudroom with a large closet, powder room, garage access, and a finished laundry room.With approximately $300K invested in premiums and upgrades, this home sits in a desirable enclave of estate properties in Oro-Medonte, few minutes from ski resorts, trails, and year-round recreation. Just 20 minutes to Barrie and Orillia with easy access to Hwy 11 and Hwy 400 for easy commute to Toronto & GTA .A rare opportunity in sought-after Horseshoe Valley and Sugarbush-where modern luxury meets natural beauty. Book your showing today! (id:60365)
64 Gadwall Avenue
Barrie, Ontario
This end unit freehold townhome is ready for you to move in! Perfect for first time buyers, downsizers or investors. Step into a bright open main floor with a functional layout and lots of natural light. The kitchen offers ample cabinet space, breakfast bar and walkout to a large unilock patio in your private extra wide yard. The living dining area is freshly painted and features hardwood floors. Upstairs you will find three spacious bedrooms, the primary features a 3 piece ensuite and walk in closet. The finished lower level has a three peice bath and finished space ideal for a home gym, office or rec room. Located in Barrie's Painswick neighbourhood, you are just minutes away from Park Place and South End ammenities and commuter routes. This home is available for a quick closing. (id:60365)
53 Christie Crescent
Barrie, Ontario
Welcome to Letitia Heights, one of Barries most established and family friendly neighbourhoods, known for its quiet crescents, mature trees and well established yards. Residents enjoy quick access to Highway 400, downtown Barrie, the waterfront and GO Transit, with Sunnidale Park, Lampman Lane Community Centre and several schools and shopping plazas close by. This detached home features an open concept main floor with newly renovated flooring, a large primary bedroom and 4 piece bathroom.The extra-wide driveway accommodates up to four vehicles, offering exceptional convenience with quick and direct access to the main entry. Easy carport or garage installation next to building.The fully fenced backyard is spacious, widening at the rear, and includes a sound-blocking fence for extra privacy, a beautiful stone patio and gazebo, creating a tranquil retreat. Recent updates include a new roof (2024), new driveway (2024), and new windows (2021). The unfinished basement is ready for your personal touch. Located near beaches, shops, restaurants and the train and GO Station, this property combines suburban comfort with commuter convenience. (id:60365)
1 Bloxham Place
Barrie, Ontario
Welcome to 1 Bloxham Place a beautifully maintained all-brick bungalow on a desirable corner lot in sought-after Innishore neighbourhood. Featuring 3 main floor bedrooms, including a spacious primary suite with walk-in closet and ensuite bath. The family room with vaulted ceiling and cozy gas fireplace seamlessly opens to the bright eat-in kitchen which offers a breakfast bar, and walkout to a large deck. A combined living and dining room with a big picture window creates an inviting space for gatherings. The fully finished lower level adds incredible versatility with a large rec room, additional bedroom, 3-piece bathroom, laundry room, and cold cellar. Enjoy the convenience of a double garage with inside entry to the mudroom, plus upgraded furnace (covered by warranty) and energy-saving solar panels that help offset hydro and gas costs. Ceramic and hardwood floors throughout the main level add style and durability. For 10 years, 1 Bloxham Place has been the heart of this family's life - holiday pot lucks around the island, summer nights by the firepit, and walks to the park & Wilkins Beach. Neighbours who look out for each other, a backyard built for play, and spaces that welcome everyone. Now its ready for its next chapter. (id:60365)
49 Beaufort Crescent
Tiny, Ontario
Luxury brand new and custom-built bungalow nestled on a quiet, tree-lined street in one of Tiny's most desirable areas, the Settlement of Toanche - just minutes from marinas, sandy beaches, parks, and conservation trails. Designed with exceptional craftsmanship and attention to detail, this home combines modern elegance with timeless comfort. Step inside to discover engineered 3/4-inch hardwood flooring (7.5-inch wide planks) flowing throughout, framed by 6-inch baseboards and 8-foot interior doors. The main level features 9-foot ceilings and an open-concept layout that perfectly blends the kitchen, dining, and living areas - ideal for entertaining or family gatherings. The chef's kitchen showcases quartz countertops & backsplash, stylish cabinetry, and a bright, airy design that opens seamlessly into the living room, complete with an electric fireplace and a striking pine feature wall. The primary bedroom offers a private retreat with a large walk-in closet, with window, and a spa-inspired ensuite featuring a 5-foot soaker tub, massive walk-in glass shower, double vanity, and 12x24-inch tile flooring. Two additional bedrooms each feature double windows and generous closets, while the main 4-piece bath continues the luxury finish with 12x24-inch tile and quartz details. A convenient mudroom with laundry access from the double garage, plus a front foyer with double closet, make daily living both stylish and practical. The full size unfinished walk-up basement is ready for an in-law suite or secondary suite with income potential. Outside, the private, treed backyard offers a peaceful setting to unwind and enjoy the natural surroundings. Situated on a quiet crescent close to Georgian Bay, local marinas, beaches, and conservation area, this property captures the very best of Tiny's relaxed coastal lifestyle. *Note this property is still under construction and more pictures will arrive shortly. (id:60365)
3327 Summerhill Way N
Severn, Ontario
Welcome to West Shore Beachclub all Season GATED COMMUNITY just 10 Minutes north of Orillia. This unique residential area has over 300 feet of shallow private sandy beach wiith Dock , Clubhouse with kitchen and lawn chairs , bathroom and fireplace. and firepit on the beach for those starry evenings. Just on the shores of Lake Couchiching.. Popular Dunes Model Bungalow with Separate Entrance to the Basement from the Garage is located on a corner Premium Lot. Main Floor features 2 Bedrooms 2 Baths.: Open Concept. Upgraded Front Door..9 ceilings.. California ,Shutters.. New Hardwood Flooring., Granite Breakfast Bar, backsplash, and Stainless Steel Appliances.. Gas Fireplace..8 Patio Doors off living Room, stackable Washer/Dryer. Spacious Primary Bdrm. w/door to deck. Primary ensuite offers separate Glass Shower and Jacuzzi Tub and Walk in Closet, Oak Staircase to Finished Basement with four piece bathroom and spacious bedroom, and huge Family Room. Freshly Painted. The Upgraded Exterior Features are Stone Walkway, Spacious wrap around Deck, that is ideal for Entertaining Friends and Family, underground sprinkler system, Beautifully Landscaped. Visitors Parking areas and Mail Box station steps away. This Community is UNIQUE! (id:60365)
17 Clydesdale Court
Oro-Medonte, Ontario
Top 5 Reasons You Will Love This Home: 1) Stunning newly-built four bedroom, four bathroom home set on an expansive 1.028-acre lot in the highly sought-after Braestone community 2) Thoughtfully designed home boasting numerous upgrades, including additional square footage, luxurious heated flooring in the primary ensuite, a fully carpeted lower level, and top-of-the-line KitchenAid appliances, featuring a 36-inch six-burner gas stove with a convenient pot filler 3) Enjoy complete privacy on this serene lot with no rear neighbours, backing onto municipal land, offering a peaceful and natural backdrop 4) Oversized three-car garage providing ample room for parking and additional storage, perfect for vehicles and equipment 5) Ideally located near premier golf courses, both Alpine and Nordic skiing, mountain biking, and scenic trail systems, this home offers year-round enjoyment of the surrounding natural environment. 2,088 above grade sq.ft. plus a finished basement. (id:60365)
10 Magazine Street
Penetanguishene, Ontario
Stunning Detached home on premium pie-shaped lot with water views from many windows. Tecumseh "C" Model Home loaded with upgrades and extras; Primary bedroom with large 5-piece ensuite and walk-out to deck, additional 300 sq ft upgrade with 4th bedroom & additional 3 piece bath on upper level. Both levels offer 9' ceilings, 7" baseboards and 3" trim, oak staircase, upgraded 7" white oak engineered hardwood, porcelain tiles, quartz counters including upgraded Cambria on kitchen island and Primary ensuite. Chef's kitchen with centre island, ceiling height cabinets, lots of drawers and walk-in pantry for maximum storage. Sundrenched and flexible open concept layout provides ample space for family and entertaining. Walk out to covered deck from family room with walls of windows. Full unfinished basement with roughed in 3-piece bath and plenty of large above ground windows providing a bright open area to create your dream hangout space. Oversized garage with room for full size vehicles. Walk to historical Town of Penetanguishene, 8 minutes to Midland, 35 minutes to Barrie, 90 minutes to Pearson Airport. Close to Awenda Provincial Park, bike trail at your door with miles to explore on Tiny Rail Trail and beyond. Hike Simcoe Forest Tracts nearby. Play golf or pickle ball at walkable McGuire Park. Enjoy some of the best boating in Ontario; 30,000 Island Archipelago offers endless opportunities. Drop your kayak or paddle board in the Bay for a sunset ride over to Discovery Harbour. Enjoy the relaxed pace of life in a smaller community of friendly residents, abundant recreational options year round and within minutes of all amenities. Come check out the vibrant executive community of Champlain Shores with 2 private parks and rental docks for residents. (id:60365)
92 Heintzman Crescent
Vaughan, Ontario
Stunning luxury home in Upper Thornhill Estates! This 5+2 bedroom, 6-bath residence sits on a 50ft120ft premium lot backing onto a serene conservation area, providing unobstructed private ravine views through expansive windows. Nestled on a quiet crescent surrounded by ponds and trails, it's steps to top schools, parks, shops, GO Transit, golf courses, and major highways. Zoned for St.ThereseofLisieuxCatholicH.S., ranked #1 in Ontario.Offering over 5,450sqft of total living space (3,760sqft above grade), the home features 10ft ceilings on the main level, extended doors and windows, and 9ft ceilings upstairs. The grand foyer opens with a custom 42" woodgrain fiberglass entry door accented by wrought iron.The gourmet kitchen showcases Thermador and Electrolux built-in appliances, custom cabinetry, a quartz waterfall island, and under-cabinet lighting. Additional features include a main floor office, hardwood flooring throughout, smooth ceilings, HunterDouglas Silhouette shades on the main level, and vinyl shutters upstairs. Premium finishes include elegant lighting, LED pot lights, crystal chandeliers, crown moulding, and one-piece Toto toilets.The primary suite offers a spa-inspired 6-piece ensuite, three-sided fireplace, a wellness den with ravine views, and his-and-hers walk-in closets. The professionally finished basement (2017) is perfect for entertaining with a home theatre featuring a 120" projector screen and sound system, wet bar, games area, gym or 7th bedroom enclosed by glass, a guest bedroom, built-in bookcase, and a 3-piece bath.A generous mudroom with garage access, custom built-ins, and large closets enhances everyday convenience. The professionally landscaped exterior includes a driveway with Unilock Courtstone pavers, a backyard with Flagstone pavers, a PVC fence, RainBird Wi-Fi irrigation, and a designer garden bordered by six mature evergreens. (id:60365)
418 - 399 Royal Orchard Boulevard
Markham, Ontario
Royal Bayview community by Tridel, a boutique luxury condominium development located inside the Ladies Golf Club of Toronto. This sought after address blends elegance, exclusivity, and convenience in the heart of Thornhills Royal Orchard neighbourhood. Residences in the building feature spacious layouts, premium finishes, and large windows designed to maximize natural light and capture stunning golf course and city views. Residents enjoy an array of upscale amenities, including a fully equipped fitness centre, indoor pool, sauna, party and meeting rooms, 24-hour concierge, and secure underground parking. The buildings prime location offers easy access to Bayview Avenue, Royal Orchard Boulevard, and major highways, with nearby transit options and proximity to fine dining, boutique shopping, parks, and reputable schools. Surrounded by tree-lined streets and lush green spaces, the community offers a serene retreat while remaining minutes from vibrant urban conveniences. With its exceptional design, top-tier amenities, and unparalleled location, this residence appeals to discerning buyers seeking both luxury and lifestyle. (id:60365)
122 Davis Trail
Essa, Ontario
Spacious Family Retreat with Endless Potential - A Lifestyle & Entertainer's Dream. Welcome to this stunning, expansive home - a rare find offering 3 generous above-grade bedrooms (plus a loft), a versatile main-floor office, and more than enough room for everyone. Designed for comfort, flexibility and entertaining, this property delivers on both scale and lifestyle. Step inside to discover bright, open-concept living spaces where vaulted ceilings and large windows flood the home with natural light. The heart of the home is a chef-ready kitchen flowing into a breakfast area, formal dining room, and a spacious living room - ideal for casual family dinners or hosting large gatherings. On the main floor, a well-appointed office offers a perfect work-from-home setup without sacrificing privacy. Upstairs, two large bedrooms and a loft provide flexibility - whether you need extra sleeping space, a second office, or a retreat for older children or guests. But the real "wow" begins when you step outside: the home sits on a very generous lot with mature landscaping, where backyard barbecues, summer pool parties, or quiet evenings under the stars become a way of life. Downstairs, a fully finished basement expands your living space dramatically - including a recreation room, billiards area, exercise room, wet bar, additional bedroom, storage, and a two piece bath. This versatile lower level is perfect for teenagers, in-law suites, or as a separate entertainment zone.Whether you're looking for everyday family comfort, room to grow, or a place to entertain, this home checks all the boxes. Picture lazy Sunday mornings at the breakfast nook, lively holiday dinners in the dining room, movie nights in the basement theatre space (or loft), and summer evenings grilling outback under the mature trees. (id:60365)

