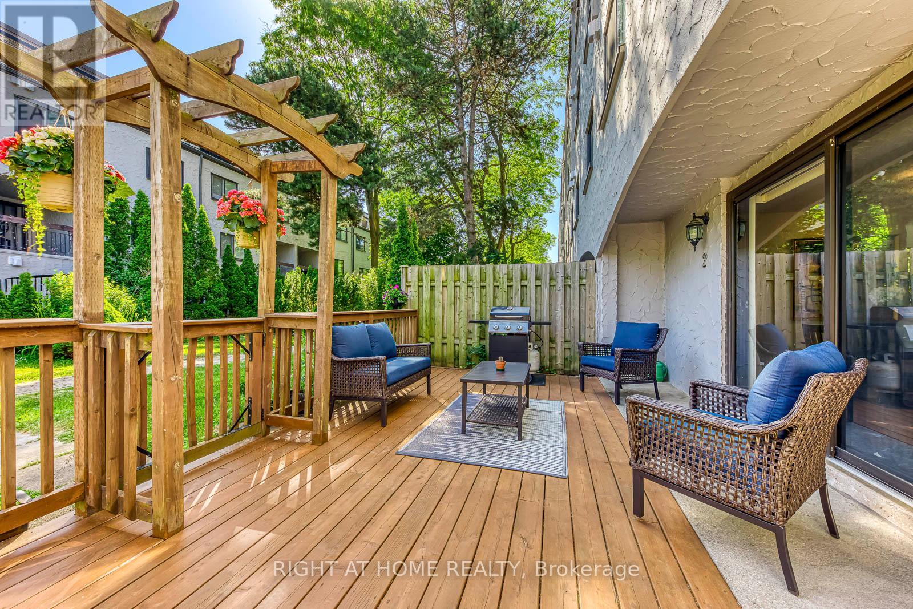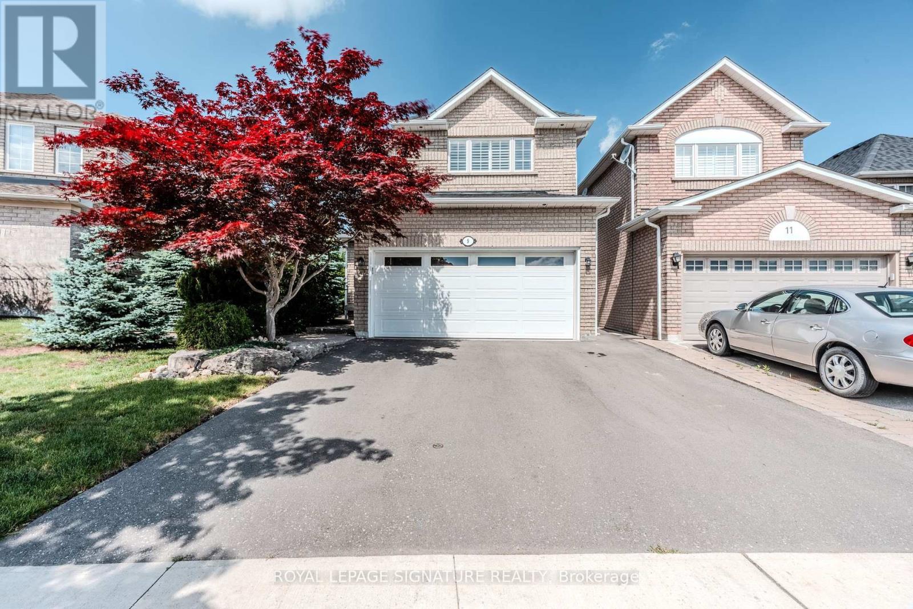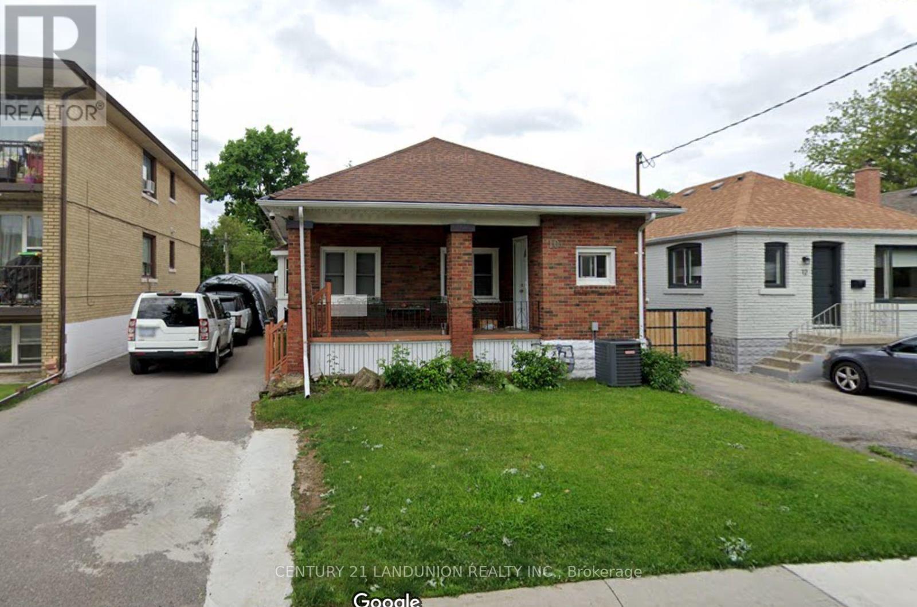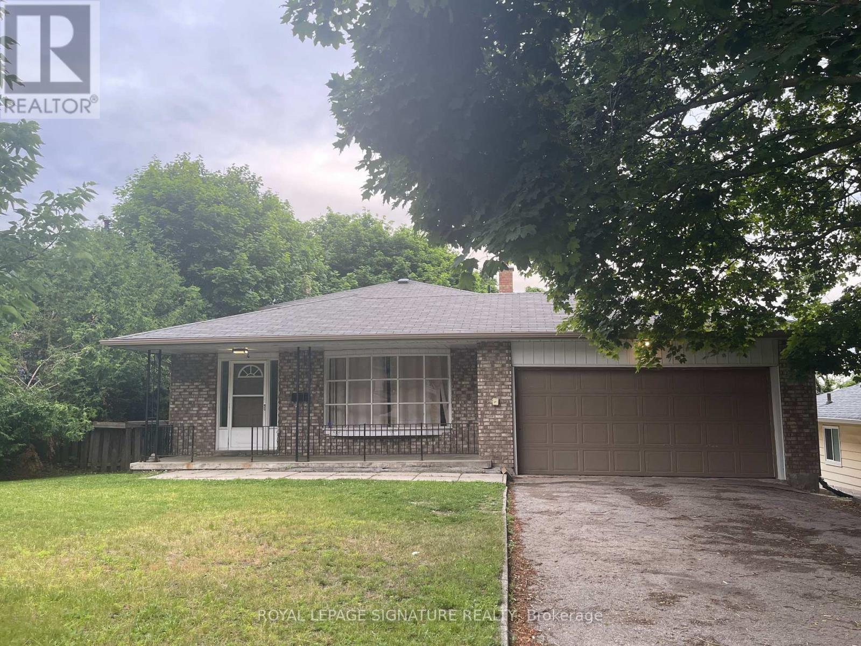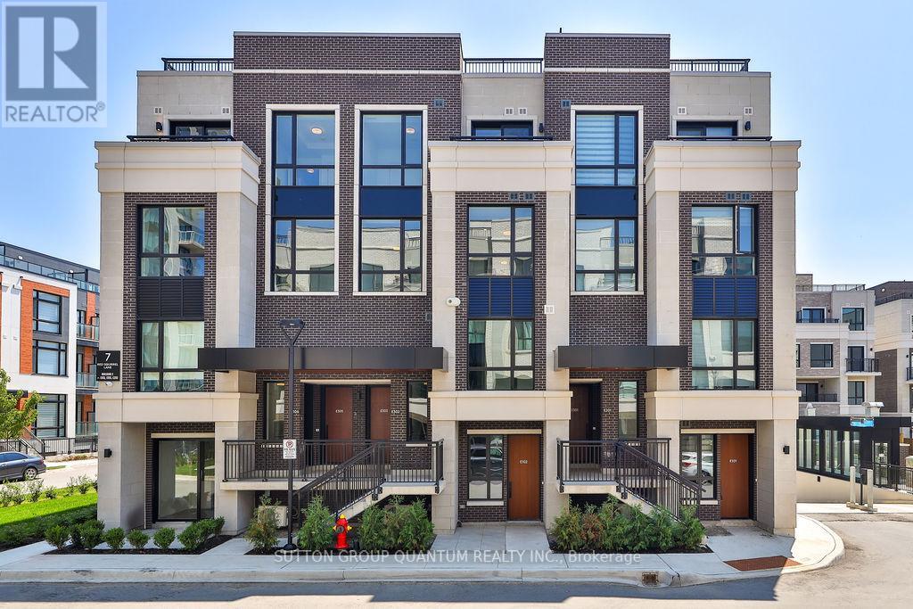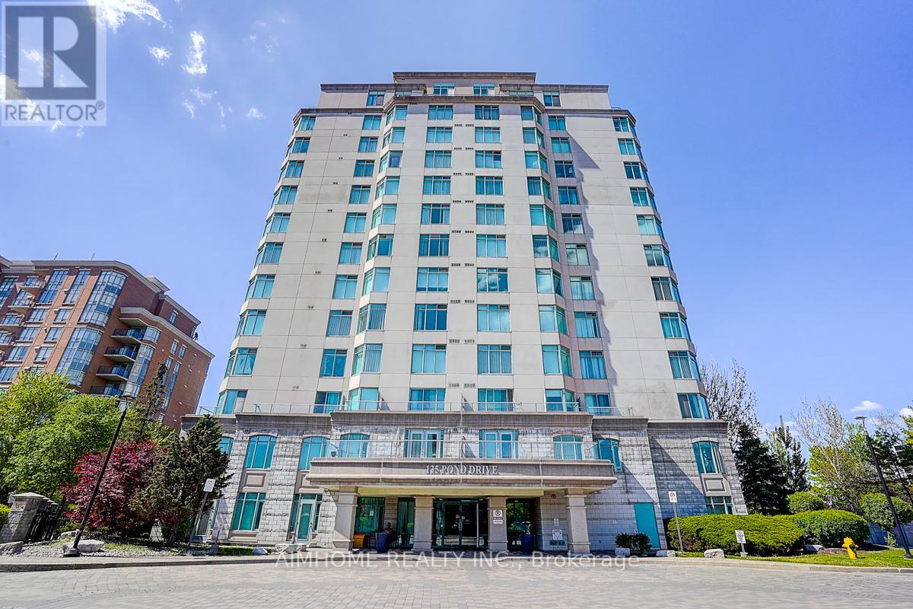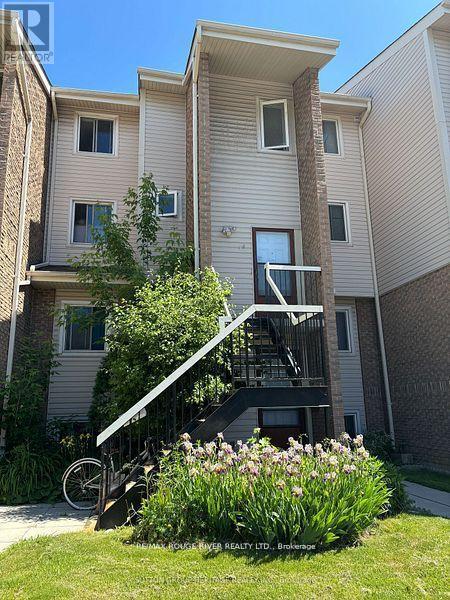02 - 1008 Falgarwood Drive
Oakville, Ontario
Welcome to an exceptional living experience in Oakville's coveted Falgarwood community! This beautifully updated, two-storey condo offers a harmonious blend of modern comfort and natural serenity. Featuring three spacious bedrooms and an open-concept main living space, it's perfectly designed for both everyday living and lively gatherings. Imagine stepping from your main living area directly onto a massive, ground-floor terrace your private oasis for morning coffee, summer BBQs, and unwinding under the stars. Inside, you'll appreciate the fresh paint and numerous upgrades. The primary bedroom provides a tranquil retreat with its walk-in closet, complemented by an oversized laundry room and convenient storage under the stairs. Your condo fees cover unlimited high speed Internet, Cable TV, hot water tank, water, exterior building and property maintenance. Set within a solid concrete building, this quiet unit is part of a peaceful neighborhood known for its friendly residents, young families, and lush surroundings. Enjoy unbeatable convenience with Oakville Place, local amenities, public transit, and QEW access just minutes away. This isn't just a home; it's a lifestyle. Explore nearby Coronation or Shell Park, immerse yourself in the charm of Kerr Village or Downtown Oakville, or stroll along the scenic waterfront trails. With top-rated schools and a welcoming community, this condo truly delivers on comfort, quality, and an enriched way of life. (id:60365)
224 Lisa Marie Drive
Orangeville, Ontario
Welcome to 224 Lisa Marie Drive a beautifully maintained 3-bedroom, 3-bathroom, two-storey home with approximately 2300 of finished square feet, situated on a spacious pie-shaped lot in the heart of charming Orangeville. The main floor offers an inviting layout featuring hardwood flooring throughout the combined living and dining areas. The bright eat-in kitchen includes a pantry and opens to a durable vinyl deck complete with wiring for a hot tub overlooking a beautifully landscaped backyard with a stone fire pit, perfect for entertaining. Enjoy the convenience of main floor laundry and a 2-piece bathroom. Upstairs, you'll find three carpeted bedrooms, each with its own closet. The spacious primary suite features a double closet and a private 3-piece ensuite ('20) with O/S W/I shower with bench seat & rain head. The finished lower level boasts a cozy recreation room with an updated carpet ('19), a gas fireplace ('17), an upscale dry bar, an ideal space for relaxing or entertaining. Freshly painted throughout! Ideally located close to schools, parks, and local amenities! Other updates: Drive Repaved '18, Shingles '21. (id:60365)
9 Humbershed Crescent
Caledon, Ontario
Welcome to this beautifully updated 2,121 sq ft home showcasing high-end finishes, thoughtful renovations, and exceptional attention to detail. Inside, you'll find a fully renovated kitchen (2023) that serves as the heart of the home, featuring Italian porcelain 24" tiles, quartz countertops and backsplash, a dual-climate wine fridge, and sleek, modern cabinetryperfect for everyday living and entertaining. Retreat to the spacious primary bedroom, where a beautifully appointed ensuite with heated floors creates a spa-like atmosphere. Throughout the home, additional upgrades include a new central vacuum system and all related equipment (2023), California shutters throughout the house, a covered front porch and stone interlocking surrounding the property. The basement, renovated in 2023, offers a spacious open-concept layout finished with hardwood floors, a rare and elegant basement upgrade. Step outside to your pie-shaped lot designed for both relaxation and entertainment. The backyard features a luxurious saltwater swimming pool with a new liner (2021) and all new pool equipment (2022), creating a true resort-style escape. Significant exterior updates provide added value and curb appeal, including new shingles (2021), a new garage door (2022), a modern front door (2023), and a freshly completed driveway (2024). Nestled among scenic parks and walking trails, this home offers the perfect balance of nature and convenience. All your shopping and everyday amenities are just minutes away, and you're only 5 minutes from the charming heart of Downtown Bolton, a picturesque setting that feels straight out of a Hallmark movie. This move-in-ready home offers the opportunity to own a truly turn-key property in a highly desirable location. (id:60365)
Front Unit - 10 Nineteenth Street
Toronto, Ontario
Fully Renovated Main Floor rental with 2 big size bedrooms and 1 bath in a Great location and Street, Features a well sized kitchen combined with Dining and One Car Parking Spot. Tenant responsible for 1/3 of shared utilities. Walking distance to Humber College, Father John Redmond Catholic Secondary School, Immediate Access To Gardiner, Ttc At Your Door, Bus, Subway, Block From Streetcar. (id:60365)
Front - 4 Jane Crescent
Barrie, Ontario
Welcome To This Big Beautiful Upper Unit For Lease In A Highly Sought After Location, Offering Convenience With Easy Access To The Highway And Nearby Shopping Options. The Kitchen Features Stainless Steel Appliances And The In-Suite Laundry Adds Comfort, While The Living Room Is Featuring A Charming Bay Window, Creating A Warm Ambiance. This Inviting Unit Creates Space For Everyone, With 3 Cozy Bedrooms And A 4-Piece Bathroom. Two Parking Spaces Will Be Available. All Are Welcome.This Unit is Separate And Comes With The Garage And Front Yard.Tenants Are Responsible for 50% Of Utilities (id:60365)
E-102 - 7 Red Squirrel Lane
Richmond Hill, Ontario
Experience modern living in this brand-new, streetlevel stacked townhouse at. The openconcept main floor showcases a stylish kitchen, dining and living area with a convenient powder room. Upstairs features the primary bedroom with private balcony, a four piece bathroom, and a versatile den perfect for a home office. Enjoy engineered laminate flooring throughout, premium appliances including fridge, ceramic glass cooktop, convection oven, stainless hood fan & dishwasher, plus stacked washer & dryer. The home includes one underground parking spot, a storage locker, and access to an underground carwash station.Located just off Bayview Avenue and Elgin Mills, minutes to major shopping retails like Costco, Shoppers Drug Mart, Tim Hortons, Starbucks, RBC, local gyms, a medical clinic, and Richmond Green Sports Centre & Park, along with soccer fields, community trails, and the public library (id:60365)
1201 - 195 Commerce Street
Vaughan, Ontario
Festival - 1 year New Building 1 Bedrooms / 1 bathrooms, facing EAST. Open concept kitchen living room Ensuite laundry, stainless steel kitchen appliances included Quartz Countertop And Tile Backsplash.. Engineered hardwood floors, Extra Large, 20' Balcony ,Close to Subway, Shopping Center. (id:60365)
2993 Innisfil Beach Road
Innisfil, Ontario
Calling on All Nature Enthusiasts Looking For Their Own Private & Tranquil Paradise on 19.17 Acres of Muskoka Like Grounds! Newly Designed Bungalow w/ 4672 SF Total ft All The Bells & Whistles You Can Think of - Interior & Exterior B/I Speakers w/ Russound System,Italian Porcelain Flrs,High Ceilings In Bsmt,A Theatre,An Indoor Pool,Lg Windows That Overlook The Beautiful Grounds & More! As You Step Through The Main Foyer, You're Greeted w/ An O/C Flr Plan That Hosts The Chef Inspired Kitchen Designed w/ A Lg Centre Island w/ Quartz Counters, LG S/S Appliances & An Abundance of Upper & Lower Cabinetry Space. Spacious Living Rm w/ Electric Fireplace. Primary Bdrm w/ Gorgeous 5pc Ensuite w/ Marble Shower Flrs & Multiple Closets! 1 More Bdrm on This Lvl w/ A Shared 3pc Bath. The Lower Lvl Fts 2 Bdrms+ A Shared 3pc Bath! For Those That Love To Entertain, This Lvl Was Designed For You! Oversize Kitchen w/ Centre Island O/L The Dining Rm w/ Flr to Ceiling Windows & W/O To Your Private Bckyrd! **EXTRAS** Fibreglass Pool & Jacuzzi w/ Red Cedar Sauna Equipped w/ Music+ High Speed Wifi Thru Out! Bckyrd Fts Many Walking Trails w/ Spring Water Creek, Patio w/ Bbq, Fire Pit & More! Seller Has City Approval To Build 3 More Homes on This Lot! (id:60365)
115 Darren Hill Trail
Markham, Ontario
Wow! Rare To Find Many Many Upgraded 6 parking large detached Home with premium & Ravine lot in Markham prestigious Greensborough community. Clear View with pond, So Bright and no occlusion at 3 sides of the property with professional Upper level New Magic windows. The main floor features 9-ft ceilings and hardwood flooring throughout on Main and 2nd floors. Both Family Room and Living Room have double side windows let them really bright. Large Breakfast Area with Expensive Magic Sliding Doors let you walk out to the beautiful garden with professional interlocking. Huge Primary Bedroom with Ensuite Brand New renovated master bathroom and custom built in closet Walk In large Closet. Double Master Bedrooms, 2 Ensuite Bedrooms and Open Concept office is suitable for big family. All Bedrooms have double large windows. The open-concept finished basement with a huge spacious recreation room, A lot of above ground windows, so nice fireplace, a wet bar, an additional bedroom, and a 3-piece washroom and so bid storage space, making it perfect for entertaining or extended family living. Short Walk To GO train station. Near top-rated schools, Plaza, restaurants, Community Centre and Parks. You will Not be Disappointed. Must see. (id:60365)
510 - 135 Pond Drive
Markham, Ontario
Welcome to this stunning and spacious two-bedroom corner unit, ideally situated in the highly sought-after Commerce Valley neighbourhood with TWO(2) PARKING SPACES and TWO(2) STORAGE LOCKERS! This condo suite features a functional split-bedroom layout and offers unobstructed southwest views that allow for an abundance of natural light throughout the day. Open Concept Kitchen with Stainless Steel Appliances. The generously sized primary bedroom includes a 4pc ensuite bathroom and a walk-in closet. Well Maintained Building with Low Condo Fees.Freshly Painted (2025). Conveniently located just steps from VIVA bus stations to Finch Subway Station. Close to major banks, a variety of restaurants, parks, and easy access to Highway 404 and 407. (id:60365)
104 Fred Jackman Avenue
Clarington, Ontario
Welcome to this beautiful 4-bedroom, 4-bath all-brick detached home in a warm and welcoming neighborhood. It has hardwood floors throughout, stylish iron picket railings, and smooth 9-foot ceilings that make the space feel open and bright. The kitchen is great for everyday living and entertaining, with a big island and breakfast bar. The main floor has a nice open layout with a cozy gas fireplace in the family room. Upstairs, the primary bedroom features a walk-in closet and a private 4-piece ensuite. Outside, you'll find the hot tub, spacious deck, and fully fenced backyard perfect for relaxing or hosting friends and family. The basement is unfinished, giving you lots of room to create whatever space you need. This home is move-in ready and has everything you need to settle in comfortably. (id:60365)
9a - 1360 Glenanna Road
Pickering, Ontario
Bright and spacious 3-bedroom townhouse in a well-established, family-friendly community in central Pickering. This sun-filled home offers a functional layout with generous living areas, perfect for comfortable everyday living. Located just minutes from Pickering Town Centre, GO Station, schools, parks, restaurants, and all essential amenities. Enjoy easy access to Hwy 401 and public transit, making commuting simple and convenient. Set in a quiet, well-managed complex with low maintenance fees and great walkability ideal for first-time buyers, families, or investors. Offer Welcome any time! (id:60365)

