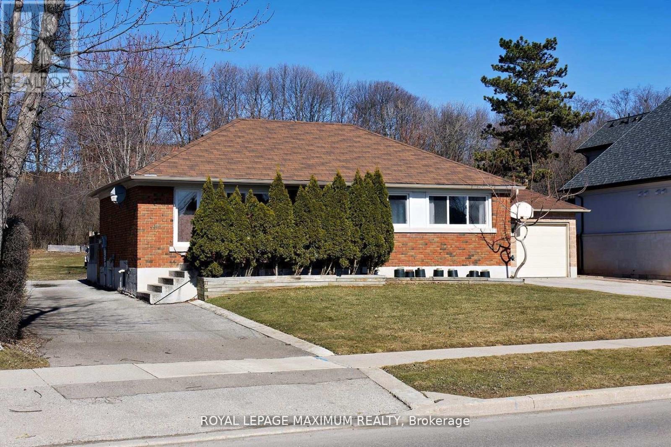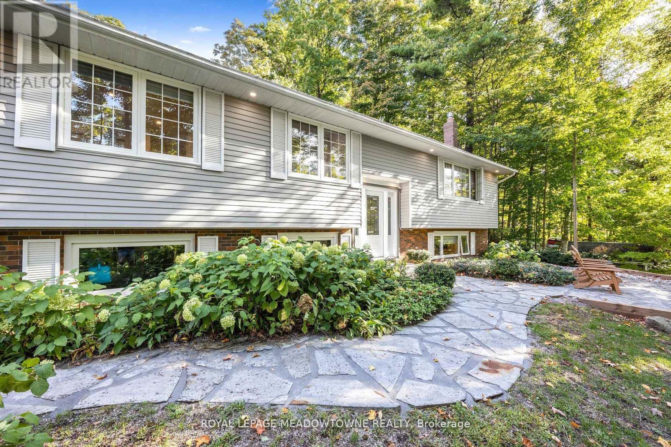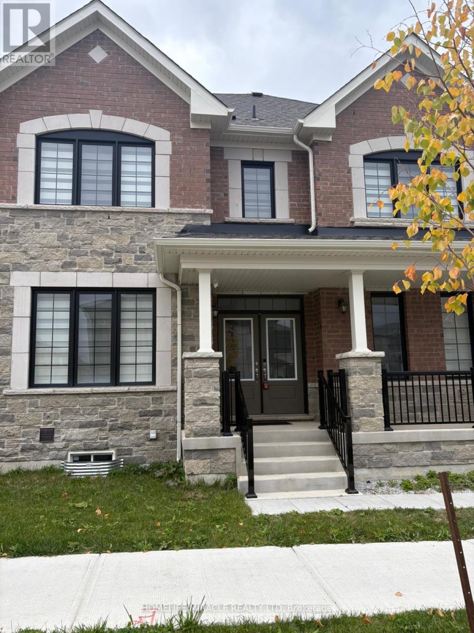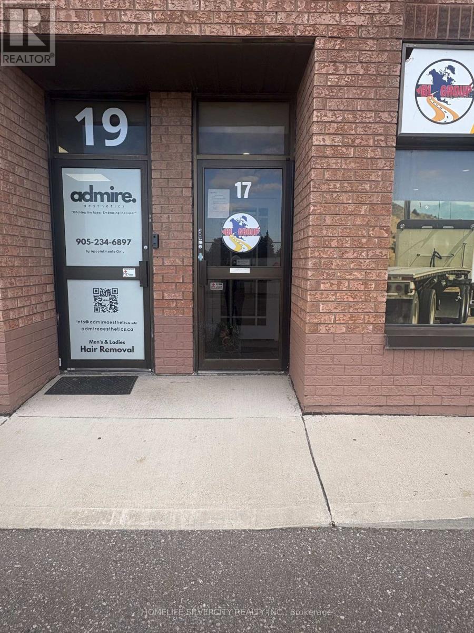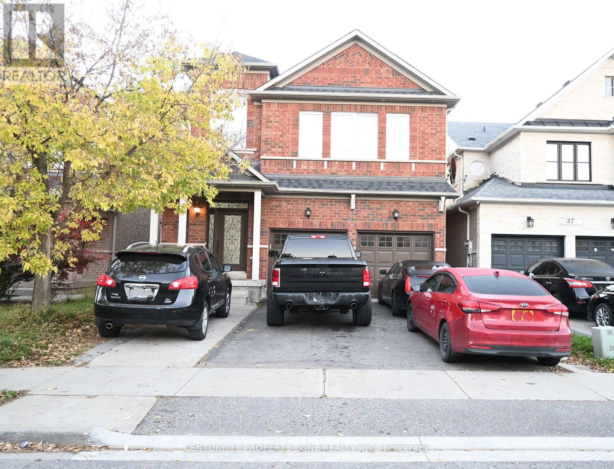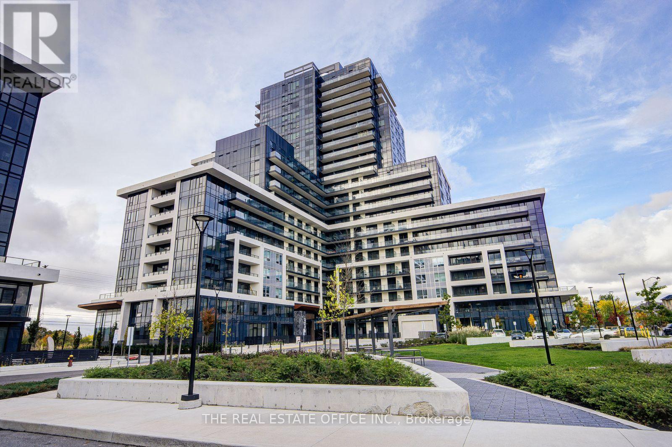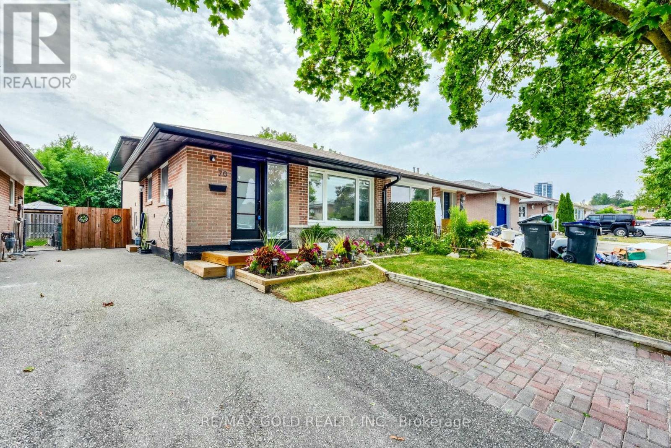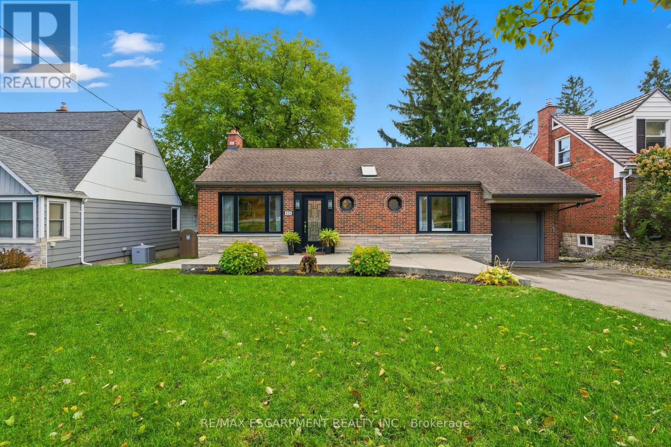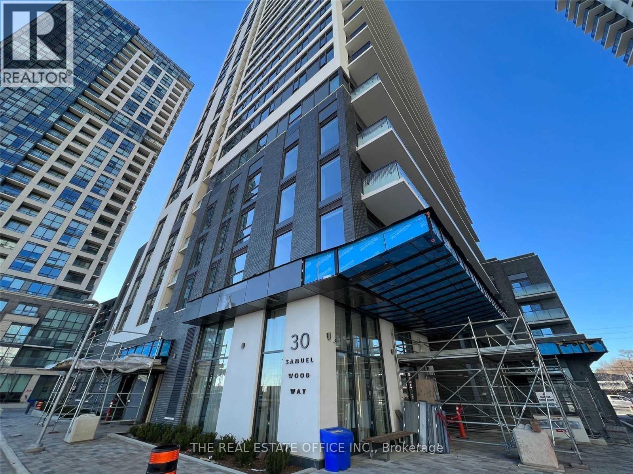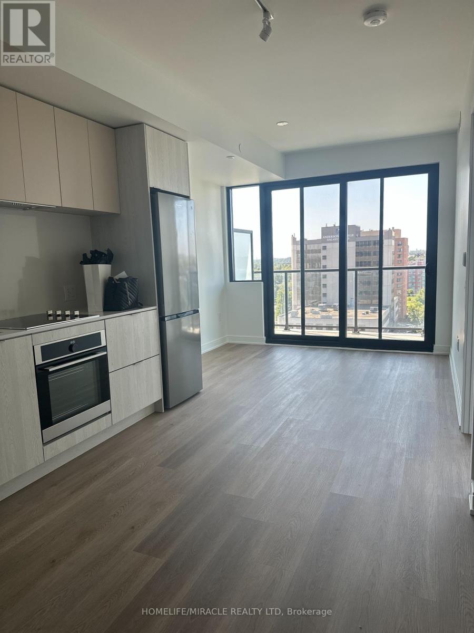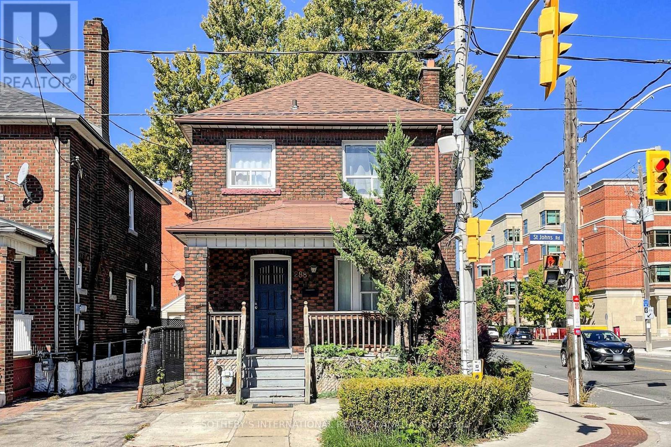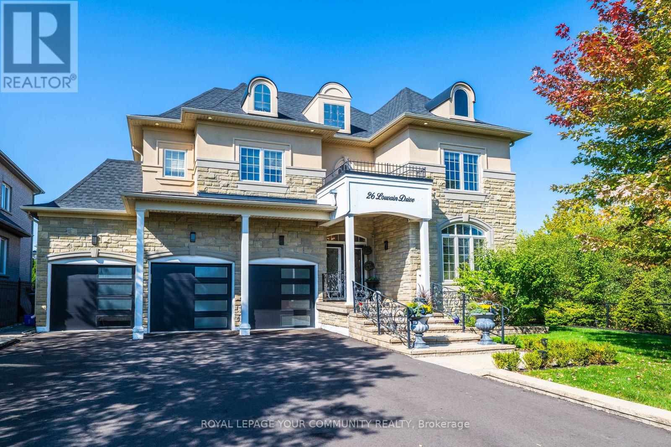149 Leighland Avenue
Oakville, Ontario
Incredible Opportunity in a Prime Location! This charming bungalow offers a rare chance to own a spacious property surrounded by luxurious, newly built multi-million-dollar custom homes. Situated on a rare and generous 93ft x 198ft ravine lot, this is the perfect opportunity to build or renovate your dream home. Key features include Separate walk-up backyard entrance to the basement, with potential for a rental income suite, Ample parking for up to 9 cars.. 200 Amp electrical service, cold cellar, and backyard shed.. 2-car garage offering additional storage or workspace. With endless possibilities to customize, this property is ideal for those looking to create their perfect home. Enjoy the convenience of being within walking distance to top-rated schools, Sheridan College, parks, restaurants, grocery stores, and the Oakville Golf Club. Don't miss out on this rare opportunity to make your dream home a reality! A must-see! (id:60365)
106 Campbell Avenue E
Milton, Ontario
This meticulously FULLY renovated 3 + 1 Bedroom raised-bungalow has been completely updated from top to bottom. Everything down to the studs. Simply unpack and start living. Enjoy a sun-filled home with an abundance of new windows, highlighting the beautiful new kitchen and spa-like bathrooms. New Roof, plumbing, electric, pot lights, flooring and so much more. Parking for 6 cars on your newly paved driveway. The lower level offers incredible flexibility, featuring a large family room and a home office, plus a generous studio with a separate entrance that's perfect as a private in-law or nanny suite. Experience true indoor-outdoor living with a peaceful and private backyard. The large deck and covered pergola are ideal for entertaining or quiet evenings, surrounded by new sod and stunning gardens. You can't beat this location! Take a short stroll to Campbellville's downtown core to enjoy local coffee shops, restaurants, the post office, and more. With quick highway access, you're just a short drive from Milton, major cycling routes, conservation areas, and Pearson Airport. This home also falls within the highly sought-after Brookville Public School District. Young Family, Downsizers, Multi-Generational...make 106 Campbell Ave E your home. (id:60365)
50 Keppel Circle
Brampton, Ontario
Location!! Location!! Location!! Beautiful sun-filled Brand New Townhomes By Mattamy Homes Situated in A Quiet Family Friendly Neighborhood. This home is around 2000sqft and Features An Inviting Front foyer with a large walk in closet, Modern open concept spacious kitchen, a separate living room, Sep Family Room, 9ft ceilings on the main floor, hardwood throughout the main floor, 4 large bedrooms on the 2nd floor including 2 full washrooms, 5 Parking's available, Tons of Storage space and so much more! Conveniently located minutes from Mount Pleasant GO station, Schools, Community Center, Schools, Restaurants, Grocery Stores and much more! You don't want to miss this! (id:60365)
17 - 2131 Williams Parkway E
Brampton, Ontario
Industrial 2800 square foot unit located in a well maintained complex with ample parking! Location is located close to all major highways and all amenities. The drive-up door is positioned to accommodate a larger unit, outdoor storage are all possible uses. Tenant needs to pay $6.50 T.M.I per sq ft. (id:60365)
39 Harbourtown Crescent
Brampton, Ontario
Welcome to 39 Harbourtown Crescent, a bright and beautifully maintained home in a peacefulBrampton neighbourhood! This spacious property offers a comfortable layout with generous livingand dining areas, perfect for families or professionals seeking space and style. The modernkitchen features ample storage and walkout access to Wood Deck and private backyard From FamilyRoom - ideal for relaxing or entertaining. Enjoy four well-sized bedrooms filled with naturallight, along with clean and well-kept bathrooms that make daily living easy and convenient.Located close to parks, schools, shopping, public transit, and major highways, this homecombines comfort with unbeatable convenience. Move-in ready and freshly maintained, thisproperty is ideal for tenants looking for a welcoming place to call home in a family-friendlycommunity. Basement not included in the lease. (id:60365)
601 - 3220 William Coltson Avenue
Oakville, Ontario
This Stylish 1-bedroom + den suite has received significant enhancements, including upgraded electrical systems for improved efficiency. In total, upgrades valued at $18,000 have been invested, elevating both functionality and appeal which include Window Covering, Full-size appliances, Standing Shower, Laminate Flooring and Quartz Counters. Every improvement was carefully selected to maximize quality and value, creating a home that is move-in ready making it a smart investment for anyone seeking a well-maintained and stylish living space. The flexible den is perfect for a home office or guest room. Enjoy in-suite laundry, and a spacious private balcony for relaxing or entertaining. Take advantage of exceptional building amenities: Include High-Tech Amenities, 24 Hour Security, Smart Lock, Fitness Centre, Party Room, Entertainment Lounge, Rooftop Terrace & Convenient Pet Wash Station. Walk To Grocery Store, Retail, Lcbo, Restaurant, Parks & Shopping Amenities. Hospital, 407, 403, Sheridan College, Public Transit Nearby.Includes parking and a locker (id:60365)
70 Wilton Drive
Brampton, Ontario
Welcome To First Buyer Or Investors, A Well Maintained, Beautiful, Bright Home In Desirable Brampton EAST Area.Beautifully Updated TOP TO BOTTOM And CARPET FREE HOME, 2 Bedrooms With Full Upgraded Washroom On Upper Level & 2 Bedrooms On Lower Level (Two - Unit Dwelling) Apartment With Separate Entrance. Generate Extra Income Or For Extended Family.Deep Driveway With Parking For 6 Cars. Upgraded Plumbing (2023), Eavestrough (2023), Vinyl Floor (2023), New Doors (2023), Basement Window (2024), Iron Pickets.Huge Privacy Fenced Backyard And No Sidewalk. Close To All Amenities, Hospital, Rec.Centre, Schools, Shops, Parks, Public Transit. Good Rental Potential. You Will Love It Here!* (id:60365)
424 Plains Road W
Burlington, Ontario
424 Plains Road West is no plain Jane. Tucked into the coveted Aldershot community, this home stands apart. An expansive detached residence defined not by excess, but by the kind of craftsmanship and quiet confidence that never goes out of style. Set on a lush 64 x 151 ft lot with R2.1 zoning, the home spans over 2,200 sq ft of finished living space. Every detail has been reimagined with intention: hand-scraped hardwood, designer tile and natural light that lingers in every corner. Stepping into the main level, you'll find a space designed for connection and celebration. The grand living room invites evenings by the natural gas fireplace and opens effortlessly into the custom solid-wood kitchen - quartz counters, matching backsplash, and stainless-steel appliances, all crafted for gatherings both large and small. Step from the kitchen into the private backyard to grill on the BBQ, sip cocktails on the interlock patio or unwind in the hot tub when cooler nights roll in. Just beyond, two bright main-floor bedrooms are paired with a beautifully updated full bath that ties the space together. Upstairs, the private primary loft is a true haven. A spacious bedroom, lounge area, and oversized walk-in closet - a sanctuary perched quietly above it all. The finished lower level is equally impressive as it offers the perfect setup for guests or in-law suite, with a separate entrance, family room, guest bedroom and full bath. Every inch has been considered: newer plumbing and electrical, updated insulation, furnace, HVAC, windows, doors, concrete porch, driveway, deck and fencing. Move in and exhale because it's all been done. In the heart of Aldershot, moments from the GO Station, parks, shops and the escarpment's edge, this is a home that is confident, refined and effortlessly cool. RSA. (id:60365)
208 - 30 Samuel Wood Way
Toronto, Ontario
Live At The Kip District. Laminated Floors Throughout. The Gourmet Kitchen Offers Granite Counter Tops. All Appliances, Under Cabinet Lighting, Soft Close Cabinetry. Spacious Bdrm W/Large Sized Closet. Unobstructed Beautiful View Through Bedroom Window And Balcony. Step To Kipling Subway, Extra Large Parking Spot And Locker Right Beside The Elevators. Go & Bus Terminal. Mins To 401/427/Qew. 5 Stars Amenities Offers: Roof Top Terrace, Concierge, Resident's Lounge, Gym, Bike Storage (id:60365)
1013 - 3009 Novar Road
Mississauga, Ontario
Modern 1+Den Condo with city Views in Mississauga City Centre Experience urban living at its best in this brand-new, spacious 1-bedroom + den condo just steps from Square One Shopping Centre. Offering over 600 sq. of living space, facing a balcony, this suite boasts unobstructed city views and abundant natural light throughout.Features include a designer kitchen with rich wood-grain cabinetry, soft-close hardware, and track lighting, plus a modern 3-piece bathroom with quartz counter-tops and porcelain flooring. The versatile den can serve as a home office or second bedroom.Residents enjoy premium amenities such as a fitness centre & yoga studio, rooftop patio with BBQ area, party room, 24-hour concierge, and more.Underground parking is available at additional cost. Conveniently located near transit, parks, restaurants, shops, and schools.*5 mins to Cooksville Library*13 mins to Cooksville GO Station 15-20 mins direct bus to UTM or Sheridan College No transfers required Perfect for professionals, students, or newcomers seeking comfort and convenience. (id:60365)
288 St. John's Road
Toronto, Ontario
Detached brick 2-storey home in the heart of Runnymede Bloor West Village. Three-plus-two bedrooms with 2 kitchens. Ideal for extended families with 2 separate entrances and kitchens. This is a whole house rental. No subleasing allowed. Main floor - kitchen, living room, sun room with access to the backyard. 2nd floor - 3 bedrooms, one 4-piece bathroom. Basement - kitchen, 2 bedrooms, one 3-piece bathroom. The main floor includes 1 stainless steel stove, 1 fridge, 1 exhaust fan. The basement includes 1 white fridge, 1 stove, 1 exhaust fan. 1 front yard parking - small car and 1 garage parking included. (id:60365)
26 Louvain Drive
Brampton, Ontario
Welcome to 26 Louvain Drive, a rare gem in Bramptons prestigious Chateaus community in the Prestigious Vales of Castlemore. This executive 6 bedroom, 6 bathroom detached home boasts 3800 sqft of luxury living space on the largest premium pie-shaped lot in the neighborhood. With a triple car garage + 4th parking with lift, expansive driveway with no sidewalk for ample car parking with no extra sidewalk shovelling and a beautifully finished basement offering potential for an in-law suite. This property is designed for both elegance and functionality. Step inside to soaring ceilings, granite floors, wide-plank hardwood & elegant crown moulding throughout. The gourmet kitchen features granite countertops, stainless steel appliances and a charming breakfast nook overlooking the backyard. The sun-filled family room and spacious living areas are perfect for entertaining, while each of the generously sized bedrooms includes its own ensuite, offering comfort and privacy for the whole family. The Primary suite is an entire separate private wing in the home. 5 Bedrooms in the Upper Level (3 of which are the size of primary suites & 1 Bedroom on the main which can be used as an office).Enjoy year-round views of Spearhead Valley with a seamless blend of community living and natural serenity. The professionally landscaped backyard oasis includes interlock patio, walkways, Gazebo & lush greenery. The perfect retreat to watch the seasons unfold. Lower Level can be used as a separate apartment creating versatile spaces for work, play & relaxation featuring a rec room, second family room, full bathroom. This standout home combines luxury, space, and privacy in one of Bramptons most sought-after locations. Truly a rare opportunity to own in The Chateaus, perfect for a growing or multi-generational family. Don't miss your chance to call 26 Louvain Drive home! Please refer to features list in the attachments. (id:60365)

