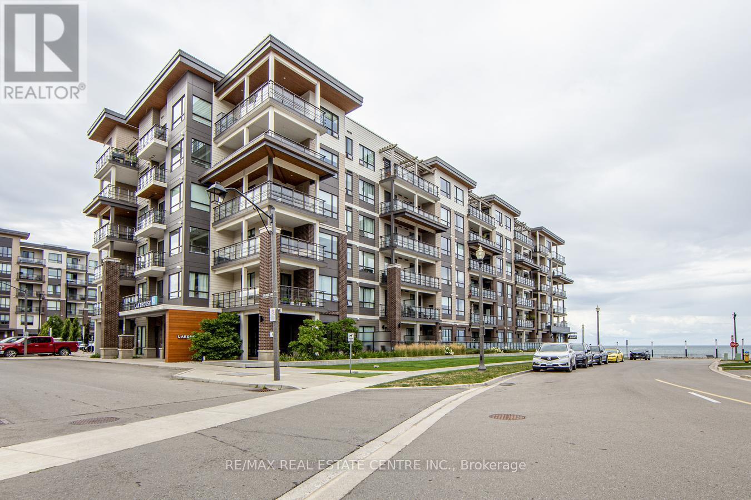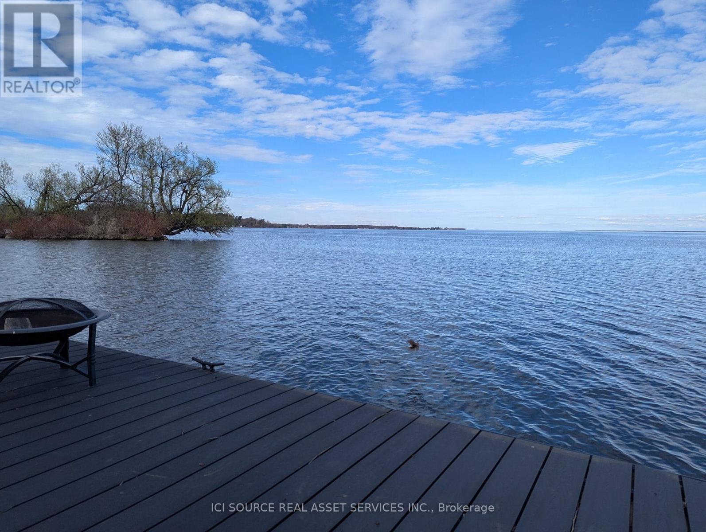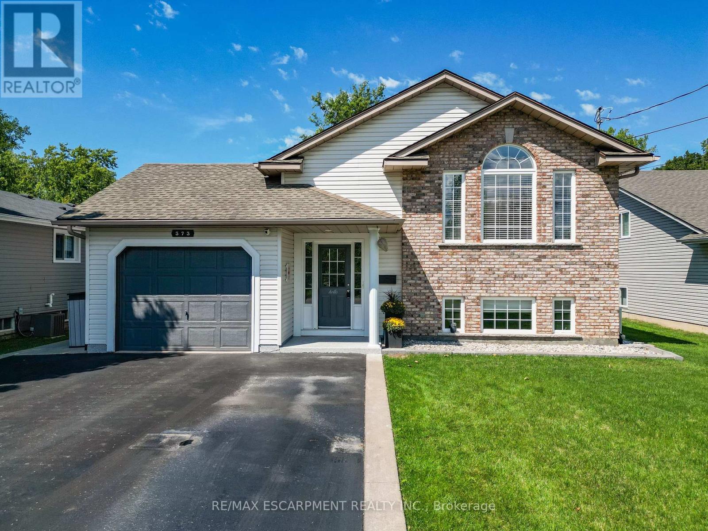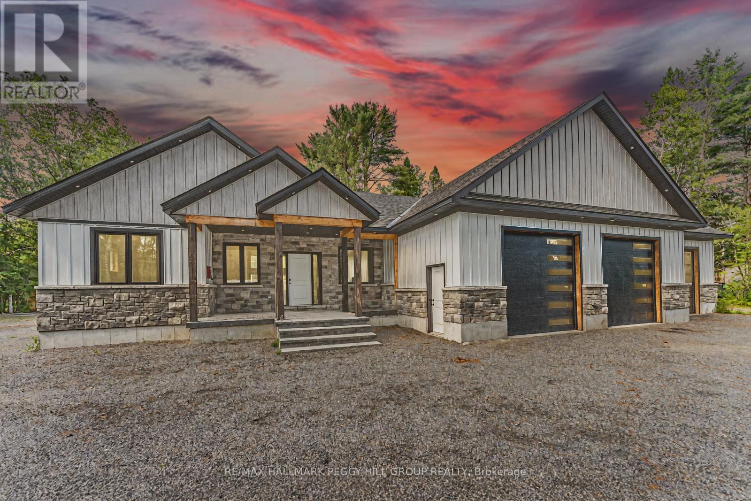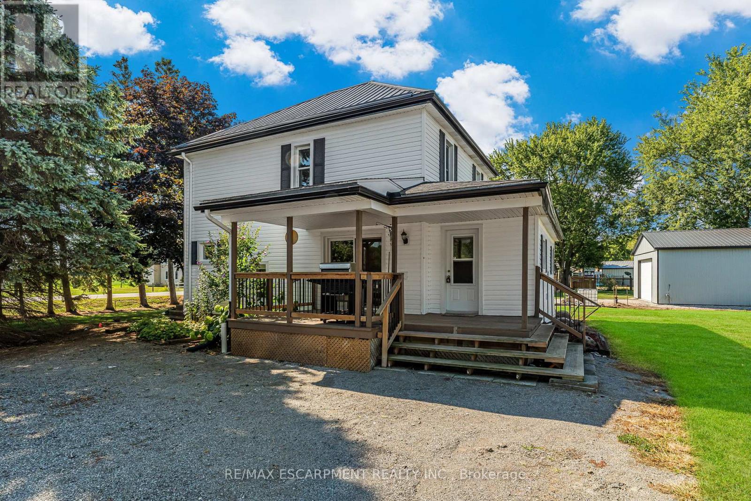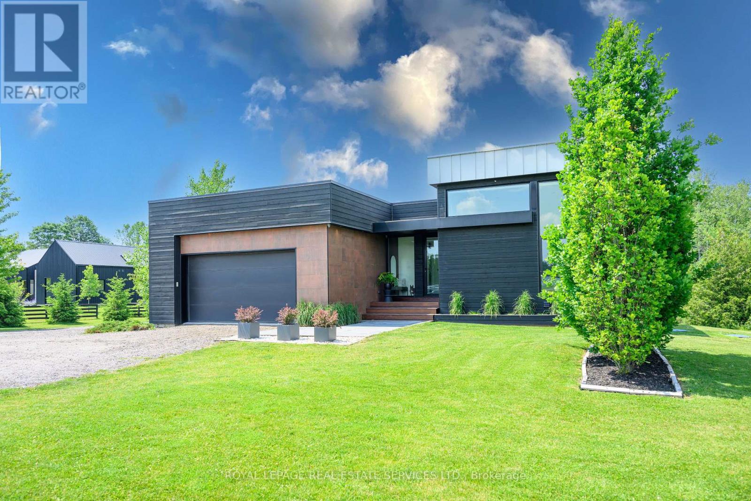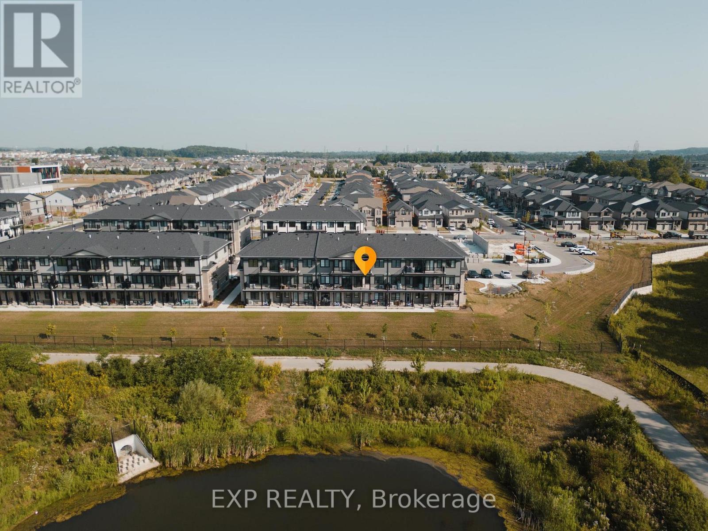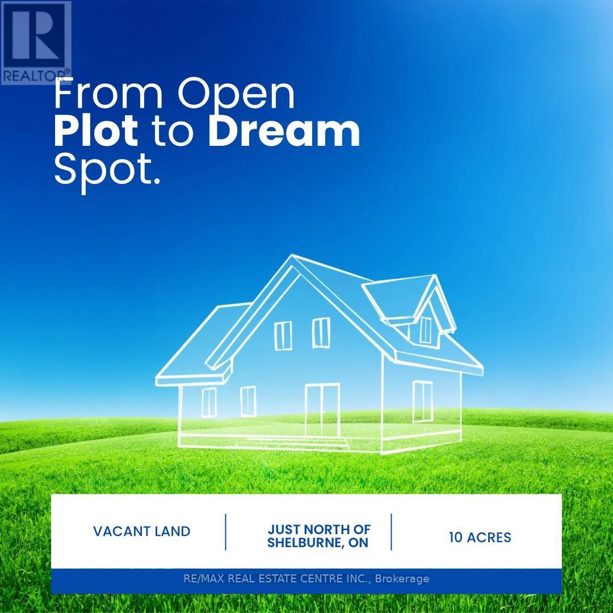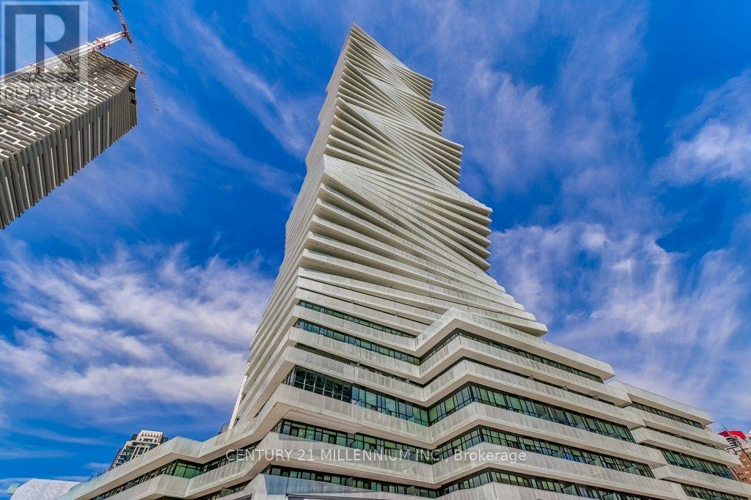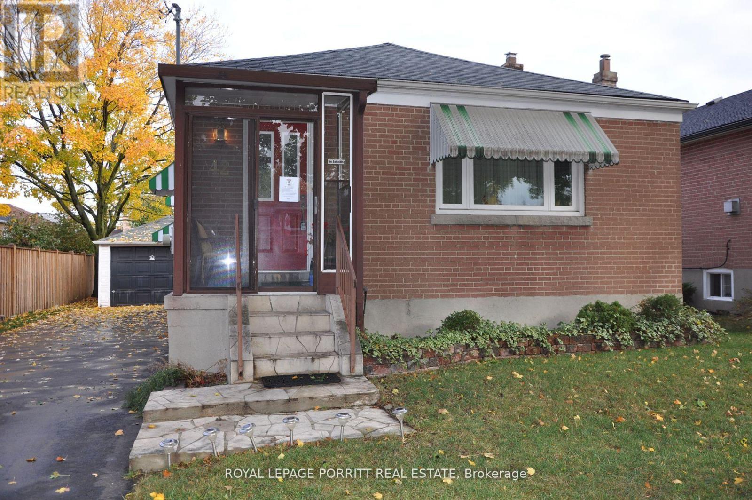610 - 450 Dundas Street
Hamilton, Ontario
Welcome To Your Next Chapter At 450 Dundas St E, Where Modern Design Meets Effortless Convenience In The Vibrant Heart Of Waterdown. This Bright, Open-Concept 1-Bedroom + Den "Mode" Layout At The Sought-After Trebd 1 Building Is A Gateway To A Maintenance-Free Lifestyle. Step Inside This 715 Sq.Ft Unit And Feel The Natural Light Pour In. The Kitchen Features Quartz Countertops And Stainless Steel Appliances. The Versatile Den Is Perfect For A Home Office Or Guest Space. The Unit Includes In-Suite Lundry, A Private Balcony, And No Carpet. Beyond Your Door, Enjoy Premium Amenities Like A Fitness Centre, Part Room, And A Rooftop Terrace With BBQ. Your Home Comes With One Underground Parking Space. Live Minutes From Shops, Restaurants, And Trails With Easy Access To Highway 403, 6, And The Aldershot GO Station. This Is Your Opportunity To Live In One Of Waterdown's Most Modern Communities. (id:60365)
313 - 10 Esplanade Lane
Grimsby, Ontario
Live the Lakefront Lifestyle!This pristine end-unit condo offers 1 bedroom and 1 bathroom across 500+ sq. ft. of beautifully upgraded living space. Nestled in the highly sought-after Grimsby Beach community, you'll enjoy breathtaking views of Lake Ontario and the Niagara Escarpment.Inside, you'll find an abundance of natural light, stylish flooring, modern light fixtures, in-suite laundry, and a spacious bedroom with direct access to a private balcony. The open-concept layout features a bright living area and a contemporary kitchen equipped with stainless steel appliances, premium countertops, and sleek white cabinetry with chrome finishes.Additional highlights include a modern 4-piece bathroom, one underground parking spot, and a storage locker.Residentsenjoy top-tier amenities, including a lobby, fitness centre, party room, media room, and an outdoor pool. Plus, Langs Restaurant is conveniently located on-site.Ideally situated in the heart of Grimsbys waterfront, this condo is just steps from restaurants, a yoga studio, waterfront trails, and offers easy access to the QEW.This is an opportunity you dont want to missschedule your private showing today! (id:60365)
20586 Old Montreal Road
South Glengarry, Ontario
Live your waterfront dream in this updated 3 bedroom home at the end of a quiet cul de sac, 1hr from downtown Montreal, 90 mins from Ottawa. The perfect remote work retreat. Panoramic views of Lac St. Francis and the Adirondack mountain chain from your indoor and outdoor living spaces. Featuring several upgrades. Enter through the carport into the large, bright living area with cathedral ceilings and wall-to-wall water views. Gas fireplace. Gourmet kitchen with a leathered granite island made for entertaining. Six-burner gas stove. Counter-depth fridge. Primary bedroom with 4pc ensuite and jet soaker tub. Second bedroom fits queen or king bed with room to spare. Laundry, guest washroom and water system hidden in hallway that leads to a second living/family room with separate front-door entrance, 3rd bedroom and second bathroom. This wing of the surprisingly spacious home could be a master bedroom getaway, or a guest / in-law suite with income potential. Other notable improvements: heat pump heating/air con, foam spray insulation, HWT on demand, water tx system, flood prevention french drain with auto-pump system from crawl space to the lake. Outside features new composite deck for boat docking and waterside seating and a cedar privacy hedge, planted at the front by the current owner to provide a wall between the front yard and guest parking. A storage shed detached large garage/workshop with high ceilings offer further room for expansion. The possibilities are endless in this private lot. *For Additional Property Details Click The Brochure Icon Below* (id:60365)
136 West 24th Street
Hamilton, Ontario
Welcome to 136 West 24th Street! Nestled in the beautiful and sought-after neighbourhood of Westcliffe, this stunning bungalow has been tastefully updated to provide a true turn-key opportunity. The home features polished, airy spaces with a clean colour palette, and chic finishes. Beautiful new flooring flows through the main living and dining areas, the updated kitchen features granite countertop and stainless steel appliances. Two bedrooms and a stylish 4-piece bathroom complete the main floor. The finished lower level offers a generous and functional family room that includes an electric fireplace and dry bar complete with a wine fridge. This level also features an additional sizable bedroom, 3 piece bathroom, laundry facility, and large storage room complete with its own separate entrance. Enjoy convenient access to the backyard oasis from either the main floor bedroom or side entrance. The property sits on a generous 50 x 120 ft lot, offering plenty of outdoor space and a deep backyard perfect for entertaining, gardening, or family enjoyment!Located in a prime setting, this home offers proximity to countless amenities including highway access, public transit, excellent schools, St. Josephs Health Care, Chedoke Golf Club, and the scenic escarpment stairs and waterfalls.An amazing home that is ready for you to move in and enjoy! (id:60365)
373 Washington Road
Fort Erie, Ontario
SPACIOUS LIVING, STROLL TO THE LAKE ... This fully finished RAISED BUNGALOW nestled at 373 Washington Road in Fort Erie delivers the perfect balance of comfort, function, and location. From the moment you step into the front entry with its high ceiling and garage access, youll appreciate the thoughtful layout designed for everyday living. The bright living room, highlighted by a vaulted ceiling and Palladian window, flows seamlessly into the dining room with easy-care laminate flooring. A spacious eat-in kitchen, complete with STAINLESS STEEL APPLIANCES including fridge, stove, built-in microwave, dishwasher and double sink provides plenty of space for family meals. Step outside to a covered two-tiered deck with gazebo, overlooking the peaceful, fully fenced backyard with stone patio, water feature, firepit, and two handy sheds. The main floor also offers a 4-pc bath, linen closet, and three bedrooms, including a spacious primary with walk-in closet. The lower level expands your living space featuring a recreation/games room with big windows, second FULL EAT-IN KITCHEN, family room with cozy gas FIREPLACE, large bedroom, 3-pc bath, and laundry/utility room. Perfect for extended family or IN-LAW POTENTIAL, this level adds flexibility and value. Recent updates include furnace and A/C (2018) and an owned hot water heater (2021). Set in a prime location, this home is within walking distance to Waverly Beach Park and Old Lake Erie Beach Park. Shopping, golf, the hospital, and QEW access are just minutes away, making daily errands and commuting a breeze. With space for everyone, modern conveniences, and a backyard designed for entertaining, 373 Washington Road is ready for its next chapter. CLICK ON MULTIMEDIA for video tour, drone photos, floor plans & more. (id:60365)
24b Buck Hill Road
Hastings Highlands, Ontario
ARCHITECTURAL ELEGANCE, MODERN LUXURY & ESTATE-STYLE LIVING! Less than ten minutes from downtown Bancroft, this estate bungalow delivers nearly 2,600 sq ft of refined living on a private acre surrounded by nature. A bold exterior of stone and vinyl with soaring rooflines, black-framed windows, soffit lighting, and a covered front porch with stamped concrete sets the stage for what lies within. Entertain in style on the expansive 600 sq ft deck, enhanced with privacy panels and a seven-person hot tub that elevates outdoor living. The heated triple garage is a showpiece in itself, offering 1,500 sq ft of insulated, drywalled space with 12 ft ceilings, triple modern doors, LED strip lighting, three 220V welder plugs, and premium Wi-Fi openers. The interior highlights 9 ft ceilings, hardwood flooring, pot lights, and superior craftsmanship create an atmosphere of understated luxury. The great room captivates with vaulted wood plank ceilings and a dramatic wall of windows that draw in natural light and frame serene views. A sleek kitchen pairs quartz counters with a large island, stylish tile backsplash, and newer stainless steel appliances. The primary suite is a retreat of its own with a spa-inspired ensuite featuring a deep soaker tub, glass walk-in shower, and dual-sink vanity. Convenience meets design with a main-level laundry and powder room, while two additional bedrooms and a second full bath provide comfort for family and guests. The lower level offers remarkable potential with its own garage access and a partially completed 3-piece bath. A true #HomeToStay where luxury, privacy, and lifestyle converge in one remarkable address! (id:60365)
398 Diltz Road
Haldimand, Ontario
Stunningly transformed & stately showcased, this two storey gem shines in the preferred north quadrant of Dunnville. This 4 bedroom haven (1205sf) has been vastly improved over recent years & promises a positive viewing experience. Tucked neatly amongst mature trees on a sprawling 0.78 acres, it welcomes you with a chic 9x19 covered deck leading into a laundry/mudroom linked to an updated 4pc bath. Feast your eyes on the custom Timberwood kitchen boasting ample cabinetry & w/ patio door to the side deck. A distinct dining room leads to massive living room drenched in natural light, framed by stunning windows, & adorned w/ refinished hardwood floors. Upstairs discover 4 bedrooms & a convenient 2pc bath. The attic is spray-foamed & perfect for storage or bonus space! Full basement is unfinished & houses the utilities. Packed with upgrades over the last 12 years including: metal roof, f/air n/g furnace, siding/soffit/fascia//ET/insulation, windows & doors, electrical, plumbing, drywall, c/vac, & 3 waterproofed basement walls, fibre optic, +++! Hip barn 22x40 in rear yard begs for a bold transformation! Room for the whole crew. (id:60365)
5542 Winston Churchill Boulevard
Erin, Ontario
Ultimate Luxury and Exclusive Investment: Your Private 37-Acre Country Estate Awaits - Experience unparalleled opulence and tranquility in your very own country retreat, set on a magnificent 37-acre property. This expansive estate not only offers a serene sanctuary but also presents a lucrative investment opportunity with exceptional potential for income. Benefit from the Managed Forest Tax Incentive Program, ensuring remarkably low property taxes. Stroll along your private nature trail, just steps from your back deck, and immerse yourself in the natural beauty that surrounds you. This exclusive estate features a unique steel structure bone house with flexible expansion options, complete with comprehensive renovation plans. The property also includes ample space to construct additional outbuildings, enhancing its versatility and value. Perfect for entertaining, the home boasts a state-of-the-art modern kitchen equipped with the finest high-end appliances. Enjoy the ultimate in technological convenience with integrated Sonos speakers, high-speed internet, a retractable central vacuum system, and an advanced water purification system. Don't miss this rare opportunity to own and capitalize on an exquisite property that promises both luxury living and significant financial rewards. Indulge in the finest country living with this exceptional estate. (id:60365)
104 Lomond Lane W
Kitchener, Ontario
Welcome to this bright and stylish 2-bedroom, 2-storey stacked townhouse just one year old and in like-new condition! Step into a thoughtfully designed open-concept layout featuring a modern kitchen with stainless steel appliances, plenty of cabinetry, and seamless flow into the living area. Enjoy two private balconies with views of nature and pond, one off the living room, perfect for morning coffee, and one off the primary bedroom, ideal for unwinding in the evening. Convenience is built right in with main floor laundry and a handy powder room for guests. Upstairs, you will find two spacious bedrooms, an ensuite and a full bath. Carpet is limited to the stairs, giving the home a fresh, easy-to-maintain feel. Located in family-friendly Huron Village, you're close to schools, parks, the Huron Community Centre, and minutes to shopping, trails, and transit. Move-in ready, low-maintenance, and full of natural light this home is perfect for first-time buyers, downsizers, or investors. (id:60365)
0 3rd Line
Melancthon, Ontario
10.014 Acre Parcel Awaits your New Home Design. This private property is conveniently located on a Paved Road 5 minutes to Shelburne. Neighbours on each side but choose your building site with privacy. 5G Cell Service at Road. Property will require Well & Septic. Hydro located at the road. Currently no Driveway. Garbage & Recycling Pick up in Area. Property is located within the NVCA. Sign on Property. (id:60365)
3604 - 3883 Quartz Road
Mississauga, Ontario
Welcome to this fantastic 884 square foot (per MPAC) 2-bedroom + den split bedroom layout with two full bathrooms, and a wrap-around balcony with stunning southeast clear views of the Toronto skyline and Lake Ontario! Conveniently close to the podium elevators there are two parking spots included - one of which is outfitted with an EV charger - plus there is a storage locker included too. The kitchen is modern and open to the living/dining room combo, and features stone counters with a built-in integrated fridge & dishwasher, stainless steel stove & microwave. The spacious living/dining combo offers spectacular views and a walk-out to the balcony. The den can partitioned off and has a window for natural light and is perfect for a home office etc. Ensuite clothes washer & dryer is conveniently just off the kitchen. The primary bedroom offers a large double closet, walkout to the balcony and a 3-piece ensuite for privacy. And, the 2nd bedroom is sufficiently sized with a closet and lots of light and also has a walk-out to the balcony. The building features a 24-hour concierge/security desk, fitness centre, outdoor pool, party room, rooftop terrace, etc and is close to Square One Shopping Centre, grocery stores, and more. Condo maintenance fees include cable & internet package. Pets are permitted in the building, with restrictions (max number & must be registered with condo). Please note some photos are virtually staged with furniture. (id:60365)
42 Ecker Drive
Toronto, Ontario
Welcome to this lovely 3-bedroom bungalow featuring a fully finished basement, perfect for additional living space or a home office. Enjoy a detached garage and private driveway with parking for up to 4 vehicles. With 2 full bathrooms, this home offers both comfort and convenience. Ideally situated close to schools, scenic parks, nature trails, shopping, GO and public transit (TTC). Just minutes to the highway, downtown Toronto, and Pearson Airport, this location truly has it all! Don't miss your chance to live in one of Etobicoke's desirable neighborhoods. (id:60365)


