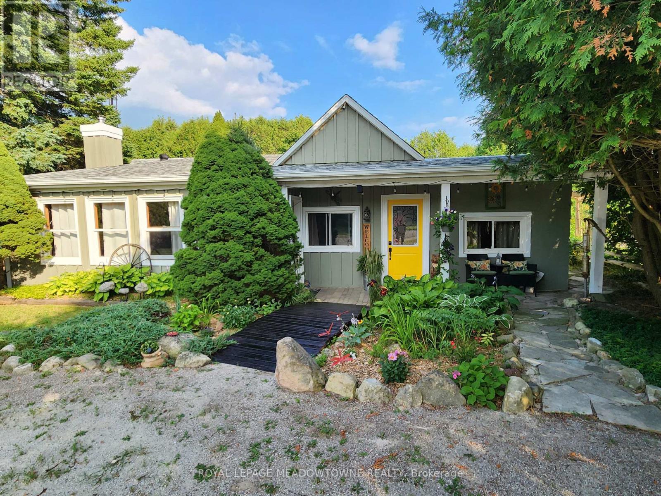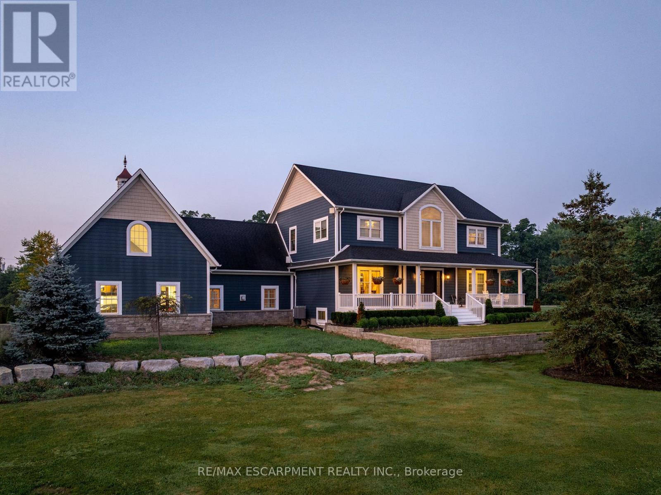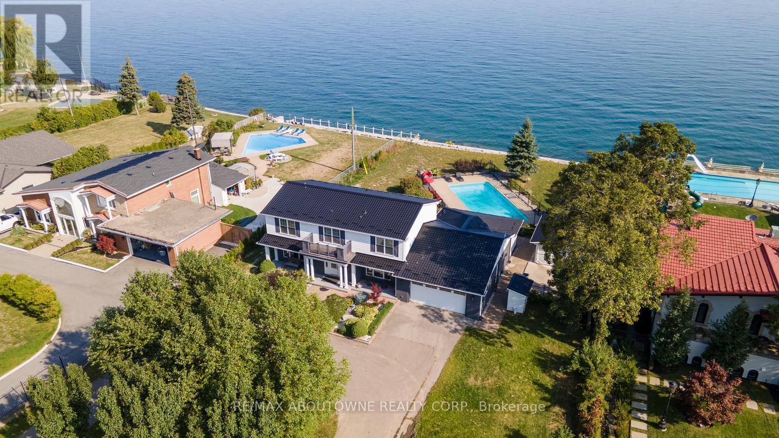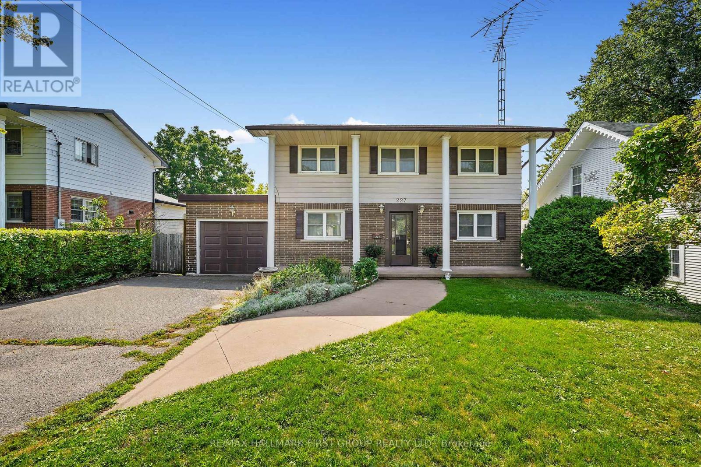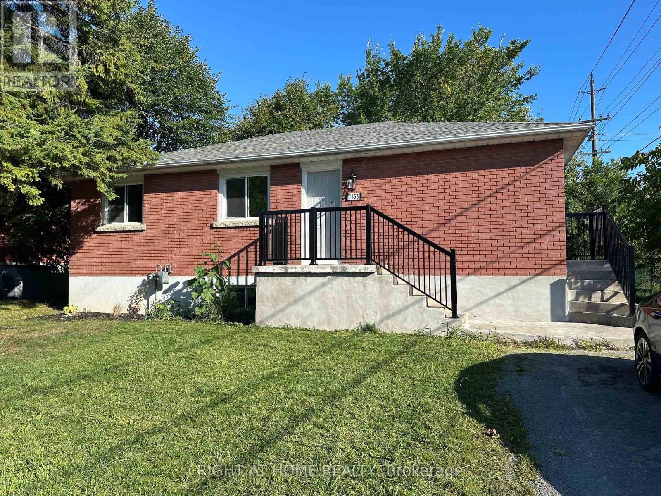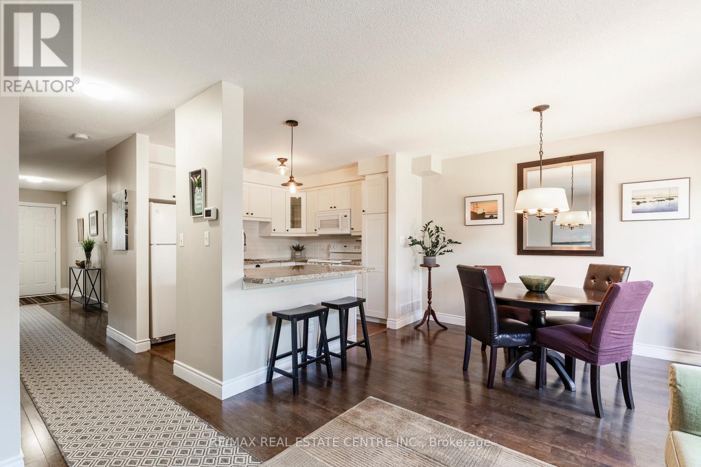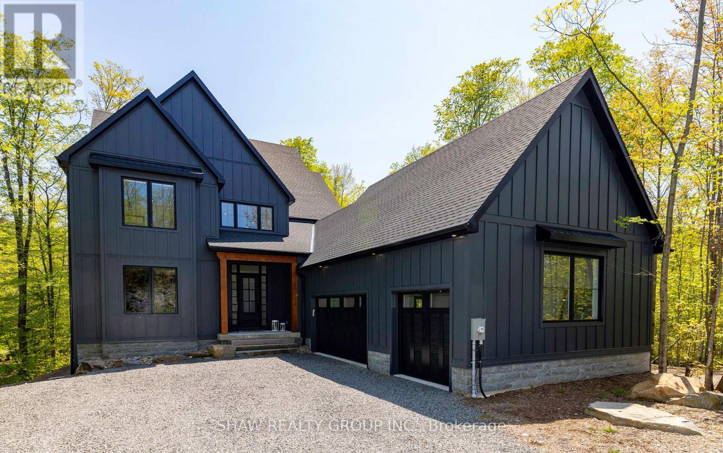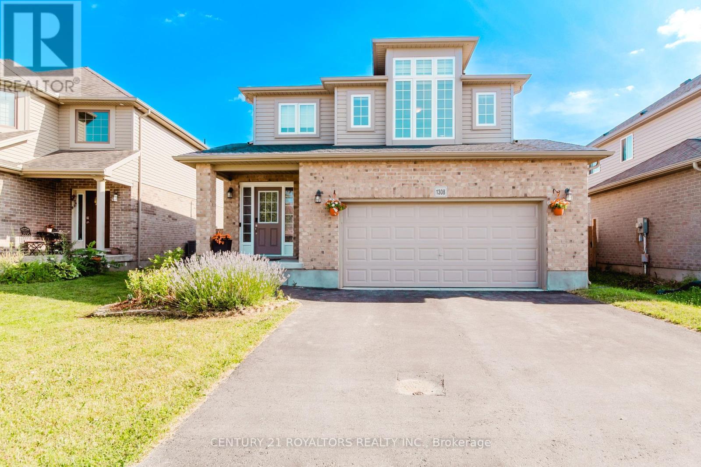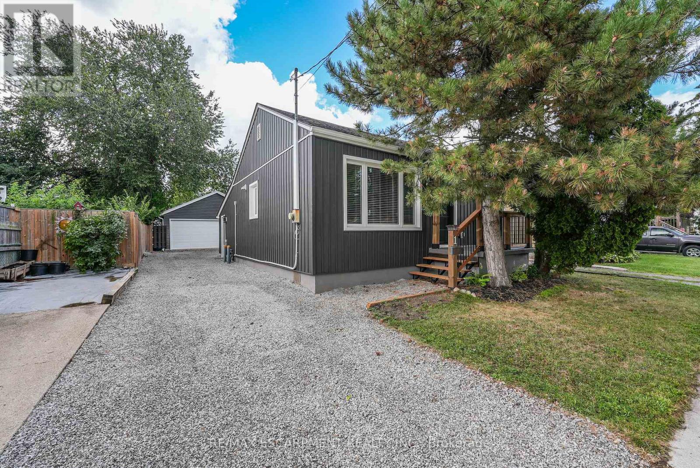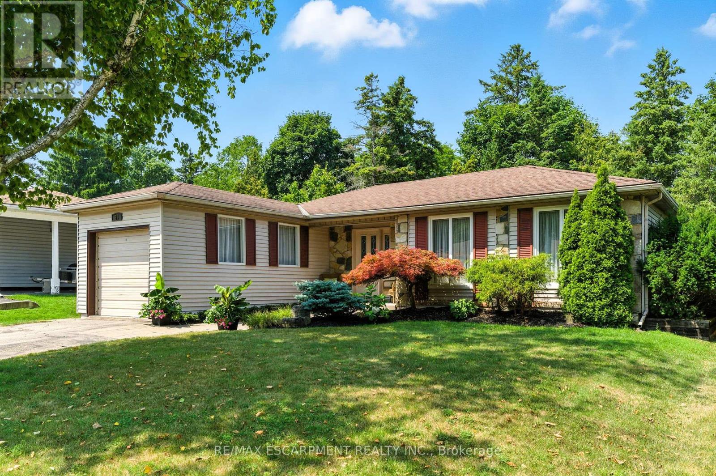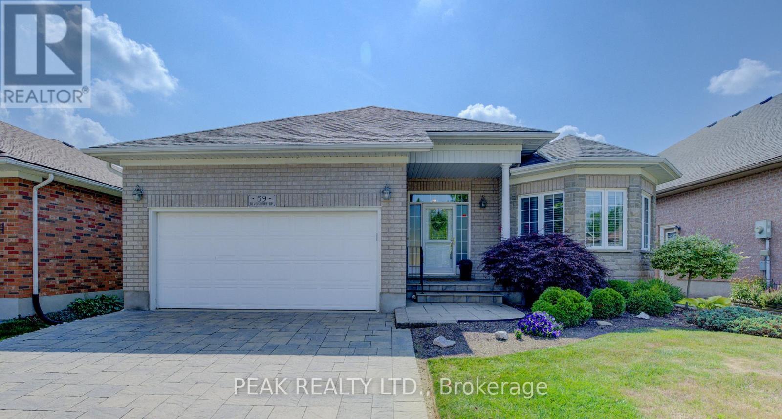9201 24 Side Road
Erin, Ontario
Incredible potential awaits you at 9201 Sideroad 24. Located in the charming hamlet of Cedar Valley. This property used to be the old Cedar Valley General Store. So if you are looking for a home with character, history and charm then look no further. With just over 1400 sq ft, this home is much larger than it looks. From the moment you walk through the front door, you can feel the warmth exuding from every room. Large open concept living/dining room area is a wonderful entertaining space for those big family get togethers. Updated kitchen has ample cupboard and counter space for you, laminate floors and large windows let in loads of natural sunlight while allowing you to look out into your own little backyard garden sanctuary. Generous primary master bedroom with his and hers closets, wood floors, French doors and windows all the way around. It is like your private retreat. Second bedroom looks out over the backyard and has built in shelves along with a single closet for loads of storage. 4 piece bathroom is conveniently located beside the primary bedroom and is bright with a window in the shower. There is a spectacular bonus room that can be just about anything, family room, games room, man cave, studio, the possibilities are endless, wood floors, great storage, separate entrance at the front and walkout to the backyard. Lower level is a full basement that has your laundry room and provides additional storage and a possible workshop space if so desired. Enjoy your fully fenced backyard paradise, with its beautiful perennial gardens. Sitting on the back deck or around the bonfire pit embrace all the magic this property has to offer. You have a garden shed for extra storage out back. Charm, character and functionality, you have it all here. This is a property that is perfect for first time home buyers or for those looking to downsize. You don't want to miss this little piece of history!! (id:60365)
7804 Schisler Road
Niagara Falls, Ontario
PRIVATE ENTERTAINERS PARADISE ...Stunning, CUSTOM-BUILT estate nestled on a uniquely configured property at 7804 Schisler Road, offering OVER 2.5 acres of gorgeous, landscaped grounds. Sitting at the border of Niagara Falls & Welland, there is added convenience of access to amenities in both cities, plus easy access to HWY 406/QEW & new hospital! This impressive 3+2 bedRm, 3 bath family retreat offers more than 3,600 sq ft of beautifully curated living space & is truly an entertainers paradise. From the moment you step into the GRAND FOYER w/porcelain-tiled flooring, vaulted ceilings & statement chandelier, you'll feel the quality & care that went into every detail. Glass FRENCH DOORS lead into formal dinRm, while the main floor office w/dual closets adds flexibility of use. Hand scraped hickory hdwd flooring flows throughout, leading to an OPEN CONCEPT kitchen featuring QUARTZ counters, under-cabinet lighting, S/S appliances, gas stove & B/I micro, while a bright livRm w/gas fireplace anchors the room. WALK OUT to OASIS backyard boasting an oversized deck w/BUILT-IN HOT TUB, luxury INGROUND POOL (liner 2024), 2 gazebos & multiple sitting areas, POOL HOUSE w/changeroom & manicured, picture-perfect gardens. SUNKEN FAMILY ROOM w/vaulted ceilings & French patio doors to an arboured patio, 3-pc bath & laundry complete main living area. Upper level features a BONUS LOFT area - perfect for gaming or play. SPACIOUS PRIMARY SUITE offers a custom WALK-IN closet & LUXURIOUS, SPA-LIKE 5-pc ensuite framed by vaulted ceilings. 2 additional bedRms & 4-pc bath. Lower level includes 2 more bedRms, ideal for extended family. With a TRIPLE car garage (separate heat + inside entry), DUAL driveways w/parking for 20+, multiple septic tanks, drilled well for irrigation & 2000-gallon cistern, this property is as practical as it is beautiful. Don't miss this opportunity to own a multi-functional estate in one of Niagara's most desirable locations. CLICK ON MULTIMEDIA for video tour & more. (id:60365)
1048 Walton Avenue
North Perth, Ontario
Build your dream home on a stunning, half-acre private lot! This exceptional 69ft wide x 292 ft deep lot offers a rare opportunity to create a custom home in the charming community of Listowel. Nestled in a picturesque setting at the end of a cul-de sac and set back from the road, this expansive property provides the perfect canvas for a thoughtfully designed residence that blends modern luxury with functional living. With Cailor Homes, you have the opportunity to craft a home that showcases architectural elegance, high-end finishes, and meticulous craftsmanship. Imagine soaring ceilings and expansive windows that capture breathtaking views, an open-concept living space designed for seamless entertaining, and a chef-inspired kitchen featuring premium cabinetry, quartz countertops, and an optional butlers pantry for extra storage and convenience. For those who appreciate refined details, consider features such as a striking floating staircase with glass railings, a frameless glass-enclosed home office, or a statement wine display integrated into your dining space. Design your upper level with spacious bedrooms and spa-inspired en-suites. Extend your living space with a fully finished basement featuring oversized windows, a bright recreation area, and an additional bedroom or home gym. Currently available for pre-construction customization, this is your chance to build the home youve always envisioned in a tranquil and scenic location. (id:60365)
1073 North Service Road
Hamilton, Ontario
Perched on the tranquil shores of Lake Ontario, this exquisite home offers breathtaking, unobstructed views of the Toronto skyline, refined living spaces, and numerous upgrades throughout. Inside, the inviting layout features spacious principal rooms with hardwood floors and pot lights. The dining room showcases stunning lake views, while the family room boasts a cozy gas fireplace. Built-in speakers enhance the ambiance of the living room. The chefs kitchen impresses with stainless steel appliances, granite countertops, and hardwood flooring. The primary bedroom serves as a private retreat with a 3-piece ensuite, a walk-in closet, and hardwood floors. Three additional bedrooms provide ample space, including one with serene lake views and others overlooking the lush front yard. The versatile lower level includes a bedroom, a full washroom, and walk-up access to the backyard oasis. Outdoors, enjoy a 16' x 40' concrete pool set against a tranquil waterfront backdrop, along with a private outdoor sauna for ultimate relaxation. This home effortlessly blends luxury, comfort, and style perfect for your refined lifestyle. (id:60365)
227 Queen Street
Cobourg, Ontario
Step into your dream family home steps from Lake Ontario and Cobourg's historic downtown. This expansive property blends charm, comfort, and functionality, offering everything you need for a vibrant family lifestyle. The main floor boasts a bright and inviting living room with wood floors and a large window that floods the space with natural light. Host unforgettable gatherings in the spacious dining room, ideal for family dinners or entertaining friends. The open-concept kitchen and family room are the heart of the home, featuring modern countertops, a stylish tile backsplash, stainless steel appliances, a built-in wine fridge, and even a desk nook for homework or meal prep. The adjoining family room with a cozy gas fireplace and walkout is perfect for unwinding. A convenient guest bathroom completes the level. Two charming staircases lead to the second floor, where you'll find a stunning primary bedroom suite with built-in cabinetry, a walk-in closet, a modern ensuite with a separate tub and shower, and a private sunroom for peaceful mornings. Four additional well-appointed bedrooms and a full bathroom ensure everyone has their own space. The lower level offers a versatile recreation room and workshop, with ample storage to keep things organized. Outside, the enclosed backyard is a private retreat with mature landscaping, green space, a patio area ideal for family pick-up basketball games, and a covered deck perfect for alfresco dining. Located moments from downtown amenities, schools, and parks, with easy access to Highway 401, this home offers the best of Cobourg living. (id:60365)
1153 Johnson Street N
Kingston, Ontario
Welcome to this beautifully remodeled raised bungalow in sought-after Polson Park. The whole house has been freshly renovated with a new kitchen, bathrooms, appliances, and floors. Boasting 3 bedrooms and 1 full bathroom upstairs and 3 bedrooms and 1 full bathroom downstairs. The main floor features a modern kitchen and a huge living room that is big enough to have a sitting area and a dining area. Sitting on a huge corner lot with a large backyard pleasantly shaded with mature trees. The lower level can easily be a great in-law suite or teen space. Either move in with your family or rent it out for a high cash flowing 6 bedroom home. Perfect for student rental. This home is an amazing investment either way. The property is ideally situated within walking distance to St Lawrence College, Providence Care Hospital and Lake Ontario Park. You're just a short drive from Queen's University, KGH and downtown Kingston. Don't miss this exceptional home in a great neighborhood. (id:60365)
37 - 10 Cadham Boulevard
Hamilton, Ontario
This beautifully maintained 3-bed, 3-bath townhome offers the perfect balance of comfort, style & convenienceall in a welcoming community with low monthly condo road/common area fee. Move-in ready, ideal for anyone looking for a low-maintenance lifestyle without compromise. Step inside to a long foyer that sets the tone for the home with gleaming engineered hardwood floors through most of the main level & provides convenient inside access to the garage. A stylish 2-pc powder room features stone accent wall & granite counter. At the heart is the updated kitchen, designed with both function & style in mind. Granite counters, beveled tile backsplash & large island with seating make it perfect for entertaining. A pantry with sliding shelves ensures everything has its place. The open-concept living & dining area is bright & inviting, large windows filling the space with natural light. A Roxul-insulated, sound-proofed wall creates the perfect spot for your entertainment setup. Patio doors lead to a private backyard oasis featuring a large deck with gazebo, fully fenced & no grass to cutideal for relaxing & entertaining outdoors. Upstairs, youll find cozy carpeting in all 3 bedrooms. paired with engineered hardwood throughout the hallway & stairs. The spacious primary offers a large closet & ensuite privilege to a full bath with newer bathfitter surround, large vanity with granite counter. A fully finished lower level extends your living space with a sizeable rec room, 2-pc bath, laundry, utility room & generous storage spaces. Notable features: Newer insulated garage door, HVAC approx 2017, Roof approx. 5 years, Newer eaves, ComfortNET thermostat, Blackout curtains with reinforced rods, New concrete steps & railing at entry. Centrally located on Hamilton Mountain, just minutes from Red Hill Parkway, with access to QEW & LINC. Nearby public transit, schools, parks & shopping. This home truly has it all - modern updates & thoughtful details - do not miss this opportunity! (id:60365)
14 St Georges Court
Huntsville, Ontario
This stunning residence embodies the epitome of modern luxury, seamlessly integrated into a breathtaking natural landscape. Nestled among towering trees and backing onto Hole 11 of Deerhurst Highlands Golf Course, this 6800+ Square foot masterpiece offers 6 spacious bedrooms and 4.5 bathrooms, privacy, tranquility, and every imaginable comfort. The open-concept main floor features pre-engineered oak flooring and a striking granite stone fireplace that anchors the living space. The gourmet kitchen is equipped with top-tier appliances, including a double wall oven, French door fridge, and built-in coffee maker. It also includes quartz countertops, a walk-in pantry, and custom cabinetry designed for both beauty and functionality. The thoughtful layout offers both a main floor and 2nd floor primary suite, each complete with luxurious en-suites featuring steam showers (main floor only) and soaker tubs. Every bathroom exudes spa-like sophistication. Enjoy 2 cozy fireplaces, 2 balconies, and a walk-out patio inviting you to relax and take in the beauty of the surrounding forest. The 2nd floor offers 3 additional bedrooms and 2 bathrooms, allowing for additional family to enjoy their own luxurious spaces. The walk-out lower level features in-floor heating, a stylish wet bar, additional bedrooms, and a generous living space ideal for entertaining. The heated 3 bay garage, also with in-floor heating, provides exceptional comfort and convenience year-round. Outside, the landscaped grounds are perfect for evenings spent under the stars. Conveniently located near schools, shopping, and scenic trails, yet tucked away in a quiet enclave, this home offers the perfect balance of seclusion and accessibility. With easy highway access, exploring all that Huntsville and Muskoka have to offer has never been easier. Don't miss your chance to own this rare retreat where luxury meets nature. Prepare to fall in love with the unparalleled beauty and craftsmanship of this home. (id:60365)
1308 Lawson Road
London North, Ontario
Welcome To 1308 Lawson Rd - A Modern, Move-In-Ready Home In North London. Discover This Beautifully Maintained 3+1 Bedroom, 3.5 Bathroom Detached Home With Approx. 2500 SqFt (1900+600SqFt), Ideally Situated In A Sought-After North London Neighborhoods. Built In 2018, This Carpet-Free Home Offers A Bright, Open-Concept Layout With Large Windows That Flood The Space With Natural Light. The Main Floor Is Perfect For Entertaining, Featuring A Spacious Living Room, An Open Concept Kitchen With Modern Finishes, And A Generous Dining Area. Upstairs, The Primary Bedroom Boasts A 4-Piece Ensuite And A Walk-In-Closet, While Two Additional Well-Sized Bedrooms Share A 3-Piece Bathroom. Convenient Upper-Level Laundry Adds Practicality For Everyday Living. The Fully Finished Lower-Level Suite, With Its Own Separate Side Entrance, Includes A Kitchenette, Dining Area, One Bedroom, Three-Piece Bath, And Dedicated Laundry, Ideal For Multi-Generational Living Or Rental Income Potential. Step Outside To Enjoy A Fully Fenced Backyard, Complete With A Patio And Gazebo-Perfect For Outdoor Gatherings And Relaxing Evenings. Located Just Minutes From Parks, Trails, Schools, Shopping And Other Amenities, This Property Is An Excellent Opportunity For Growing Families Or Savvy Investors Seeking Both Comfort And Potential. (id:60365)
1 Waverley Road
St. Catharines, Ontario
STYLE MEETS SMART UPDATES ... 1 Waverley Road in St. Catharines is a BRIGHT, BEAUTIFULLY UPDATED bungalow that blends smart design, modern finishes & practical upgrades into a MOVE-IN READY home. Every corner of this property has been thoughtfully refreshed, making it the perfect fit for buyers seeking comfort, style & convenience. Step inside through the side entrance, where tile flooring leads to a functional space w/laundry, furnace & owned tankless hot water heater. Straight ahead, discover the sunrooms stunning transformation into a private primary suite (2024), complete w/large closet, handy extra towel storage & stylish 3-pc ensuite. A few steps up from the entry, the UPDATED KITCHEN shines w/GRANITE counters, soft-close cupboards & drawers, under-mount lighting, and appliances purchased just last year. The extended counter doubles as a cozy 2-seat BREAKFAST BAR, perfect for quick meals. Vinyl flooring flows seamlessly into the open living room, brightened by pot lighting, large window, and durable new front entry door w/enhanced security. Two additional bedrooms provide flexibility for family, guests, or hobbies. A 4-pc bath w/porcelain tile flooring & ceramic tile surround completes the main living space. The exterior has been upgraded w/NEW siding & most of the windows, along w/freshly parged front porch enhanced by a pergola, new stairs & railing. Out back, enjoy the rebuilt 22 x 24 detached DOUBLE GARAGE w/LOFT STORAGE (2024), new shed & deck - all built on sturdy 18-inch concrete pads. Major system updates provide peace of mind, including roof joist repairs, new sheathing, fresh shingles, and R80 attic insulation (2024). With a triple-deep driveway, mature lot, and ideal location just minutes to the Kiwanis Recreation Centre, Costco Business Centre, shopping, bakeries, dining, schools, parks, and highway access, this home delivers on both lifestyle and convenience. CLICK ON MULTIMEDIA for video tour, drone photos, floor plans & more. (id:60365)
51 Pleasant Avenue
Hamilton, Ontario
Elegant backsplit in a sought-after Pleasant Valley location. This well-maintained home offers 3 spacious bedrooms and a versatile main floor room that can serve as an office, playroom, or extra bedroom. The sun-filled living room flows into the dining area, where sliding glass doors lead to a charming patio, ideal for summer BBQs and outdoor entertaining. Enjoy the privacy of a fully fenced backyard with beautiful perennial gardens, perfect for family and pets. Additional features include a garage and a finished basement with a cozy recreation room and gas fireplace, creating a warm and inviting space for gatherings. Situated in a family-friendly neighbourhood, just steps to Dundana School, parks, trails, and the Conservation area, and only a 5-minute drive to downtown Dundas with its vibrant shops and restaurants. (id:60365)
59 Devonshire Drive
Wilmot, Ontario
Welcome to 59 Devonshire Drive, a lovingly maintained Waterford Model offering two bedrooms plus a den, 2.5 bathrooms, and over 2,700 sq. ft. of finished living space. The open-concept main floor features hardwood flooring, a bright kitchen with stone countertops, tile backsplash, peninsula seating, and California shutters. The spacious primary suite includes his-and-hers walk-in closets and an ensuite with double sinks and a low-barrier walk-in shower. A bright second bedroom, 4-piece bath, den with French doors, and main floor laundry with extra storage complete this level. Relax in the three-season sunroom overlooking lush greenery or entertain in the finished lower level with two large multipurpose rooms, a 2-piece bath, and abundant storage. Recent upgrades for peace of mind include roof, furnace, A/C, and attic insulation. Outside, enjoy an upgraded interlocking brick driveway, double garage, and serene surroundings. Stonecrofts 18,000 sq. ft. rec center offers an indoor pool, fitness room, games/media rooms, library, party room, billiards, tennis courts, and 5 km of walking trails. Come live the lifestyle at Stonecroft! (id:60365)

