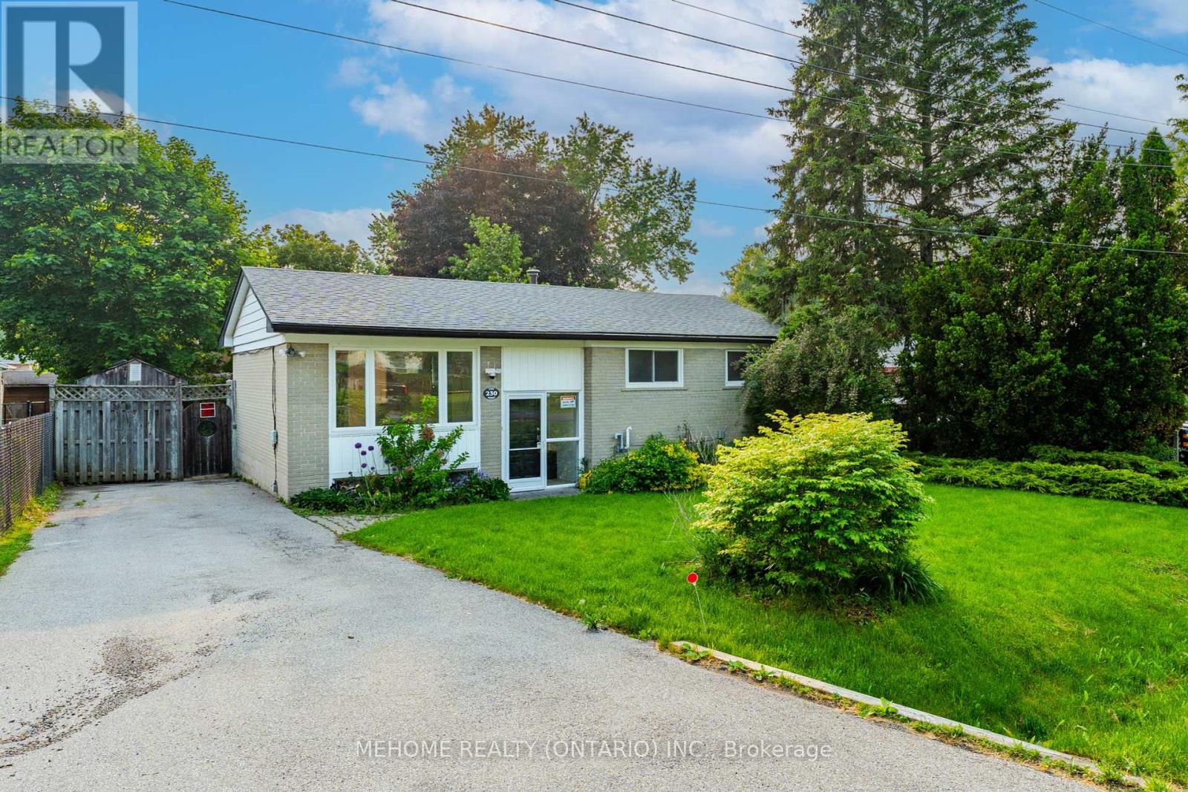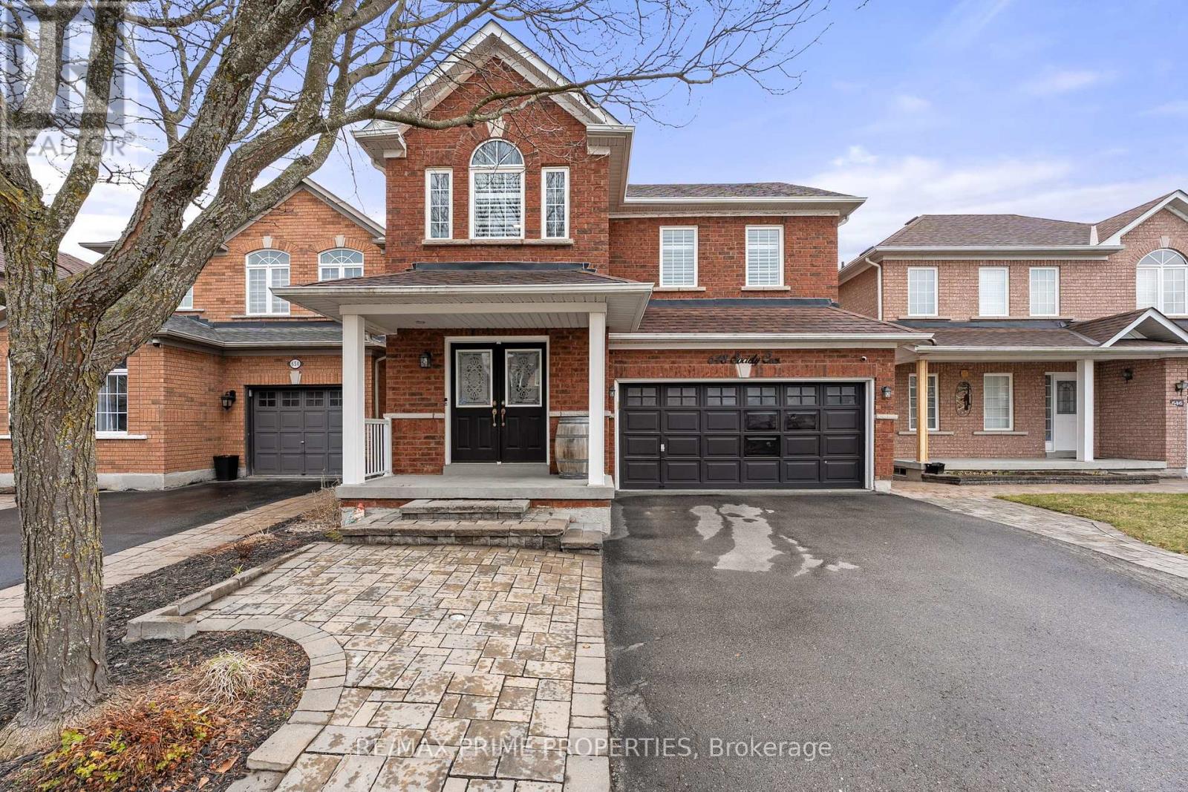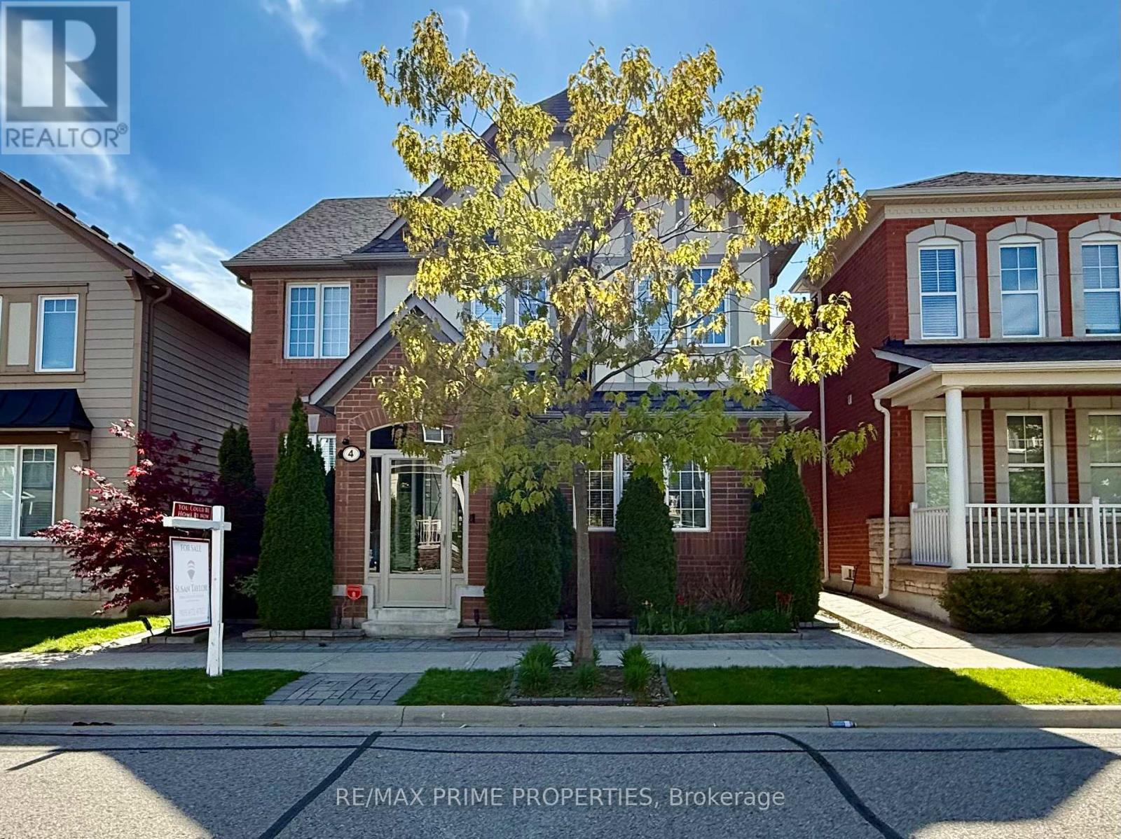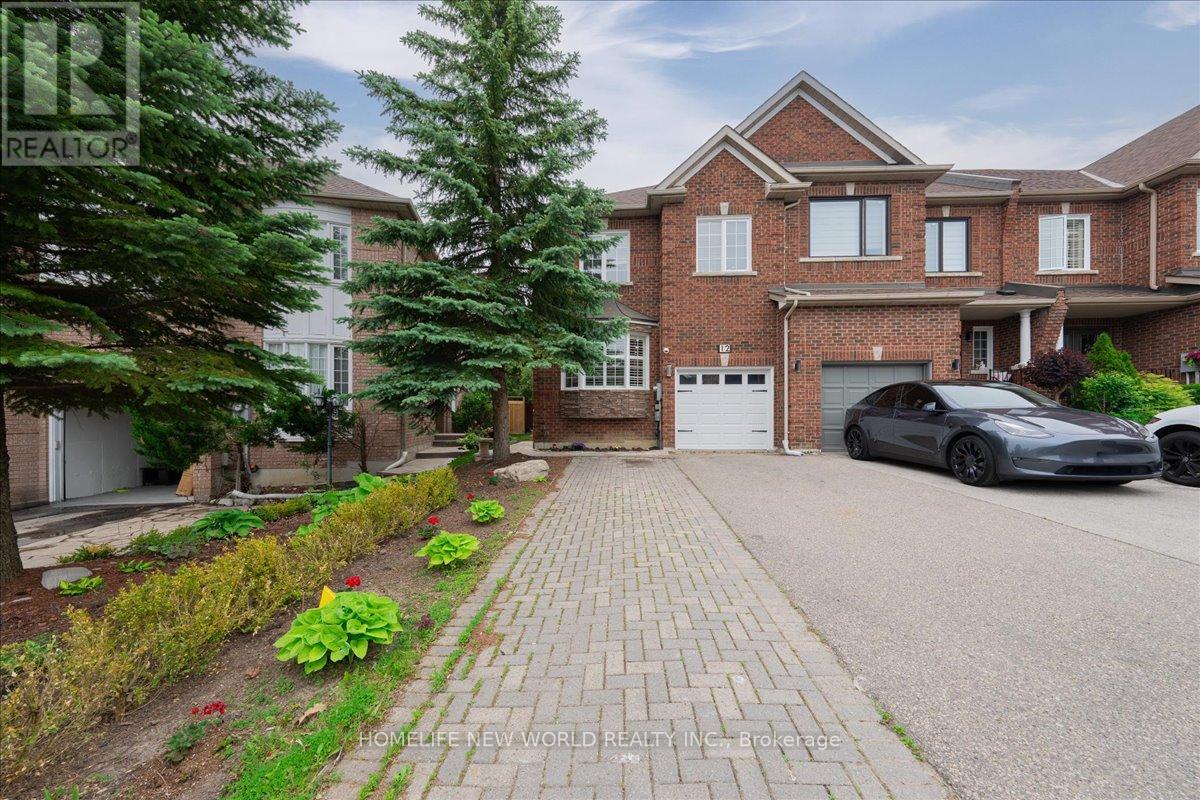10 Kenneth Ross Bend E
East Gwillimbury, Ontario
Sundial-built luxury 2-storey home on a generous 42 'x110' lot with approximately 3,580sqft of upscale living space. Featuring 4 bedrooms, a main-door office enclosed by elegant French doors , plus a 2nd-floor study that both can serve as a 5th or 6th bedrooms, 4 full bathrooms, and a roughed-in 3-piece bathroom in the basement. Soaring 9.5-foot ceilings on the main floor and 9-FT ceilings on both the second floor and in the basement. The gourmet kitchen is a chef's dream, featuring a whole backsplash, with a high-performance range hood and gas stove, custom cabinetry, and a large center island. The cozy family room has a fireplace with nature lights, entertain in the bright living room with dramatic ceilings. Upstairs, four generously sized bedrooms each feature walk-in closets. Exterior highlights include a luxurious stone, complemented by all-brick sides and rear. Just minutes from Highway 404, the GO Station, Costco, Upper Canada Mall, top-ranked schools, parks, and more, this home offers an unbeatable blend of luxury, functionality, and convenience. **Interior Highlights** Ceilings & Doors: 9FT+ ceilings, with 8 solid-core interior doors throughout for a grand feel. Main-floor office: with French doors for privacy 2nd-floor study, easily convertible into a 5th bedroom Master suite: 14"x18" with coffered ceiling, luxurious 6-piece ensuite, his-and-hers walk-in closets. Other bedrooms (2-4): each with a walk-in closet Kitchen & Living Rooms: center island, granite counters, pantry, hardwood floors. **Upgrades & Finishes** LED lighting upgrade throughout, modern, energy-efficient, interior paint in neutral tones, ensuring turnkey move-in readiness. Water quality systems installed: Whole-home water softener, protecting plumbing/appliances and reducing soap usage Purified water system ensuring clean tap waterMechanical & Exterior 200amp electrical service Stone, brick, and stucco exterior and more. (id:60365)
30 King's Cross Avenue
Richmond Hill, Ontario
Enduring Elegance 4-bdrm & 5-Bathroom Home Located In Prestigious Bayview Hill. Recently Spent Over $300k For Renovation With High End Finishes And Appliances: New Paint, New Morden Lights And Lots Pot lights, Newer Garage Doors And Windows, Hardwood Floor, Tiles, Newer Kitchen & Bathroom, Newer Ac And Furnace, Newer Roof. Large 2 Skylights, Separate Entrance.The Details Of The Interior Design Reflect A Refined Taste. This Executive Home Has 2 Separate Staircases To Finished Basement Which Consists Of Huge Rec, 2 Pc Bathroom And 5th Bedroom With 3 Pc Ensuite. The Prime Location on a Quiet Street Offers Privacy and Serenity.This Home Presents An Excellent Opportunity For Families Seeking Top-Tier Education For Their Children. Top-Ranking School Zone, Including Bayview Hill Elementary School and Bayview SS. Close To plaza, Park, School, Community Center And Resturant. Minutes To Go Train And 404. (id:60365)
6 Mackay Drive
Richmond Hill, Ontario
Exquisite New Custom-Built Estate in Prestigious South RichvaleWelcome to a world of refined luxury in one of Richmond Hills most coveted neighbourhoods. This custom-built detached offers over 5,000 sq. ft. of impeccably designed living space, showcasing exceptional craftsmanship and timeless elegance.This architectural gem features 4+1 generously sized bedrooms and 7 beautifully appointed bathrooms,4 gaz fireplace, Steam room in the master bedroom . Each bedroom includes its own private ensuite, ensuring ultimate comfort and privacy. The homes stately natural limestone façade sets a sophisticated tone, echoed by the meticulously curated interior finishes.Step inside to discover a residence designed with uncompromising attention to detailfeaturing intricate crown mouldings, waffle ceilings, ambient rope lighting, and soaring ceiling heights throughout:Main Floor Office: 14 ft ceilingUpper Floors and Basement: Over 13 ft ceilings.A private elevator services all levels of the home, offering effortless accessibility.At the heart of the home lies a chef-inspired kitchen equipped with bespoke cabinetry, quartz countertops, and premium appliances, including:36" Sub-Zero refrigerator/freezer36" Wolf gas range30" Wolf built-in oven Dual Miele dishwashersThe fully finished lower level offers a separate entrance and a self-contained apartment ideal for multigenerational living or generating rental income. This suite is complete with a Bosch dishwasher and a full array of upscale finishes.Additional features include:A second laundry in the basement area for added convenienceBasement heated flooringFive zone sprinkler system A comprehensive surveillance system with six cameras for enhanced securityThis extraordinary residence redefines modern luxury and presents a rare opportunity to own a one-of-a-kind estate in the prestigious South Richvale community.*Realtors check Co-op% (id:60365)
4 Pine Bough Manor
Richmond Hill, Ontario
Gorgeous Green Park Home In Highly Desirable Richmond Hill Location. 5 Bedrooms, 150K In Recent Renovations Top To Bottom, 4000 Square ft Of Living Space With Walk-out Basement To Backyard. Pot Lights Throughout the House. Granite Kitchen & Stainless Steele Appliances, Backsplash. Huge Deck On the Main Floor, Main Bath Marble Tile, Exotic Hardwood Floor Throughout. Custom W/O Basement In-law Apartment. New Furnace Installed Dec, 2024, Brand New Primary En-suite Washroom & Other Washrooms, Brand New Large Tile Floors. 2 Fridges, 2 Stoves, 2 Dishwashers, 2 Washers and 1 Dryer, 2 Exhaust Fans, Minutes To Richmond High School, Pivat School Holy Trinity, H.G. Bernard Public School, Close To Go Train, Highway 404, Costco, Home Depot, Walmart, Etc. (id:60365)
230 East Street
East Gwillimbury, Ontario
Welcome to this well-maintained, solid brick bungalow in the heart of Holland Landing! This charming 3-bedroom, 2-bath home offers a bright layout with new flooring throughout and fresh paint. Enjoy the renovated main bathroom, and walk out from the dining room to a spacious deck overlooking a large, fully fenced backyard oasis filled with mature trees and perennial gardens. The finished basement features a cozy family room with a fireplace and space for a home gym or hobby area. New flooring and fresh paint throughout. Located in a quiet, established neighborhood close to parks, golf, and the scenic Nokiidaa Trail perfect for walking or biking. Just minutes to Newmarket, schools, and all amenities. This is a rare opportunity to own a lovingly cared-for home with timeless character and modern comfort! (id:60365)
648 Society Crescent
Newmarket, Ontario
Welcome to 648 Society Cres, in the heart of Summerhill Estates ,one of Newmarket's most family-friendly neighbourhoods. This 4-bedroom, 4-bathroom home offers 2,275 sq ft plus a finished basement, giving you plenty of space to spread out. The main floor features hardwood floors, 9-foot ceilings, an open kitchen and living room layout. Enjoy main floor laundry and direct garage access. Upstairs, you'll find four generously sized bedrooms, including a spacious primary with a 4-piece ensuite and large walk-in closet. California shutters throughout. The finished basement adds even more flexible living space. Out back, enjoy a private, low-maintenance (no grass) yard with a two-tier deck (lower deck July 2020)and hot tub (2017). Out front interlock completed in July 2020 offers more parking space and less lawn maintenance. Roof (2019). Walk to parks, close to Terry Fox public school and Sir William Mulock Secondary School, and enjoy quick access to Yonge Street and all the amenities. (id:60365)
4 Wagon Works Street W
Markham, Ontario
We Guarantee you will be Overwhelmed by the Awesomeness of this Chic, sophisticated 4-bedroom detached home in New Cornell Village. You'll feel like you're living in a show-home. Walk into the main floor and be greeted by 9' smooth ceilings, and sleek hardwood floors. Decadently upgraded Kitchen with beautiful, large granite island, and chef's desk Enjoy your home cooked meals or gourmet deliveries at the island seating area or in the sunny breakfast room. The Butler's pantry is the ideal place to house small appliances or provide extra prep space, and is a perfect pass-through to a front room that can be used as a formal dining or living room. Right off the front hall is a private office/den with a big window overlooking the street. You'll love the expansive family room with gas fireplace and sunny west-facing bow window. A main floor laundry/mud room offers lots of storage and direct access to the 2-car garage. The second floor has 4 bedrooms, all with large windows to bring in lots of natural light. The primary suite has a 4-piece ensuite and a spacious walk-in closet plus a second closet. This home offers plenty of storage including a conveniently located double-door linen closet in the hallway. Its lovely inside and out! From the kitchen, walk out to the delightful courtyard backyard offering a couple of seating areas. A bonus: the large corral-style gate can be opened to provide additional parking spots.Ideally located walking distance to parks, schools including highly ranked Bill Hogarth SS, Markham Stouffville Hospital, Cornell Community Centre with pool and library, and the Cornell Bus Terminal. A short drive to highway 407, and the shops and restaurants of Main Street in Old Markham Village. (id:60365)
215 Salterton Circle
Vaughan, Ontario
Luxury Executive Townhouse In Desirable New Community Of Central Vaughan! Brilliant Layout! 3 Mins Walk To Maple Go Station,Large Windows, Modern Living Room Wall Unit , High Smooth Ceilings, Hardwood Floors, Pot Lights, Light Fixtures, Huge Deck To Entertain Or Relax!Upgraded Sleek Kitchen W/Quartz C-Tops, Quartz-Island & W/O To Large Deck- Perfect For Entertaining Friends&Family!P-L-U-S Finished Lower Lever W/4th Br Offering Its Own 3-Pc Ensuite (id:60365)
Basement - 387 Crosby Avenue
Richmond Hill, Ontario
One bedroom unit in basement with fresh paint is ready to lease .Very close to top ranking Bayview Secondary school.Very close to shopping , grosery & Walmart. Public Transportation is very close .NO PETS/NO SMOKERS PLEASE. (id:60365)
837 Grace Street
Newmarket, Ontario
**Welcome to your dream home in a quiet and convenient area of Newmarket! Just 5 minutes from HWY 404.**Key Features: **2 Spacious Rooms**New Bathroom**Bright & Airy Living Space**Modern Kitchen**: Cook and entertain in a sleek kitchen equipped with contemporary appliances **Spacious Backyard with Gazebo, Fire Pit, BBQ**In-Suite Laundry**Brand New Washer, Drier** Location Perks:**- Close to Southlake Hospital, Upper Canada Mall, and 3 beautiful parks with tennis courts, outstanding splash pad. French Immersion School behind home, High School- 5min walk. Easy access to GO Train and Viva Bus services for effortless commuting**High-speed internet is included, ensuring you stay connected and entertained. Tenant pays 1/3 of the whole utilities. Don't miss out on this exquisite rental opportunity! ** This is a linked property.** (id:60365)
10240 4 Concession
Uxbridge, Ontario
Welcome to this idyllic country retreat, nestled on a quiet country road. As you approach along the tree-lined, paved driveway, the charm of this 27-acre property set on high and dry land immediately captures your attention. With sweeping western views and unforgettable sunsets, this is country living at its most serene. The main level showcases a custom cherrywood kitchen with beautiful soapstone countertops, hardwood flooring, and updated 4-piece bathroom with heated floors. A striking woodburning stone fireplace anchors the living area, complemented by a vaulted ceiling with LED recessed lighting that brings warmth and spaciousness to the home. Expansive picture windows frame the surrounding landscape, drawing the outdoors in. The beautifully finished basement offers generous storage, two additional bedrooms, a 3-piece bathroom, a large laundry room, and a warm, inviting recreation room, perfect for family living or hosting guests. Outdoors, over 20 acres of productive hay fields are bordered by a scenic mixed forest ideal for trail walks, recreation, or simply enjoying natures beauty. Equestrian enthusiasts will appreciate the expertly designed five-stall barn, featuring a spacious hay loft, tack room, feed room, and well-fenced paddock, perfect for hobby farming or relaxed rural living. A large back deck, inground pool, and superbly situated pergola complete the perfect setting for entertaining or enjoying long summer days in peace and comfort. Modern upgrades provide both convenience and confidence: new main floor windows (2024), high-efficiency furnace with HEPA and electronic air filters, central air conditioning, UV water treatment system, water softener, and a Briggs & Stratton generator for dependable backup power. Whether you're gathering with family, raising animals, or enjoying a quiet evening with a glass of wine on the deck, this exceptional property offers the perfect blend of country charm, modern comfort, and peaceful privacy. (id:60365)
12 Casa Grande Street
Richmond Hill, Ontario
Stunning and spacious freehold end-unit townhouse offering a total parking for up to five vehicles, located in one of the most sought-after neighbourhoods of Richmond Hill. Ideally situated near Bathurst Street, Elgin West Community Center, and within walking distance to St. Theresa Of Lisieux Catholic High School, The Highest Ranked Secondary School In Ontario. This exceptional property features a beautifully designed modern basement with a separate entrance. A remarkable opportunity not to be missed - Truly A Must-See. (id:60365)













