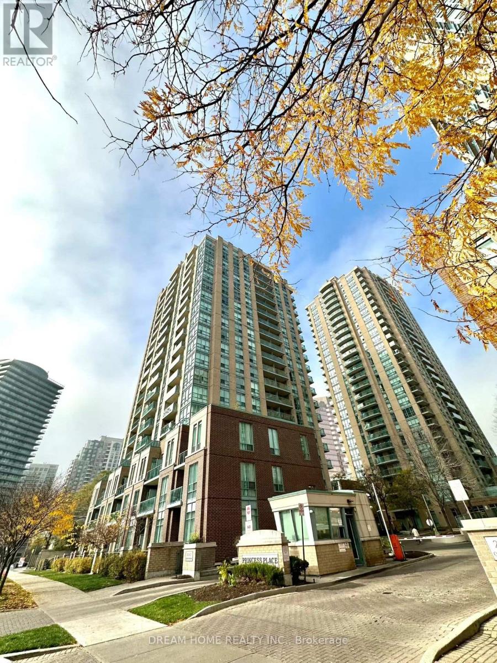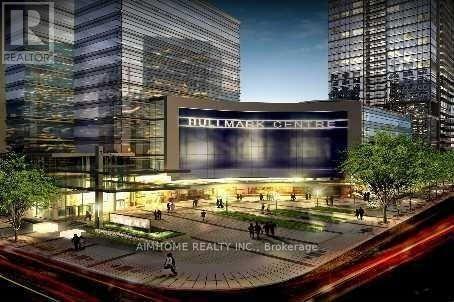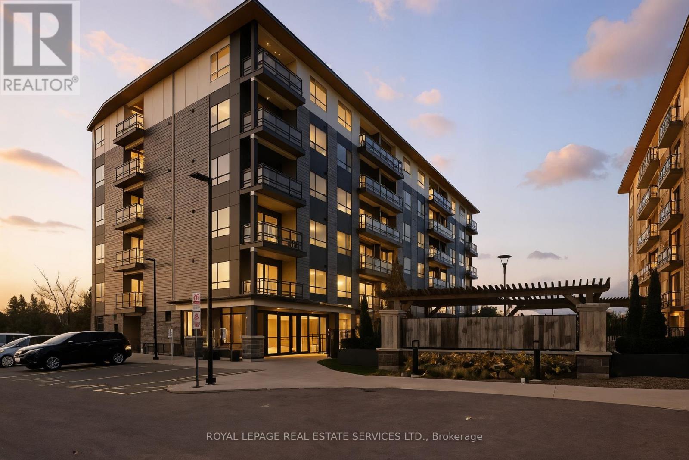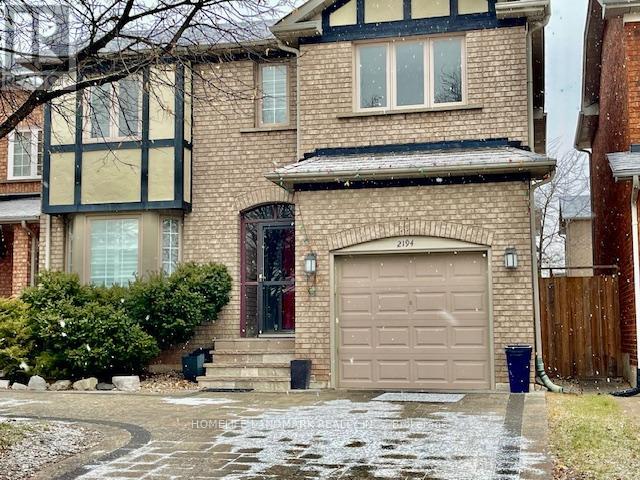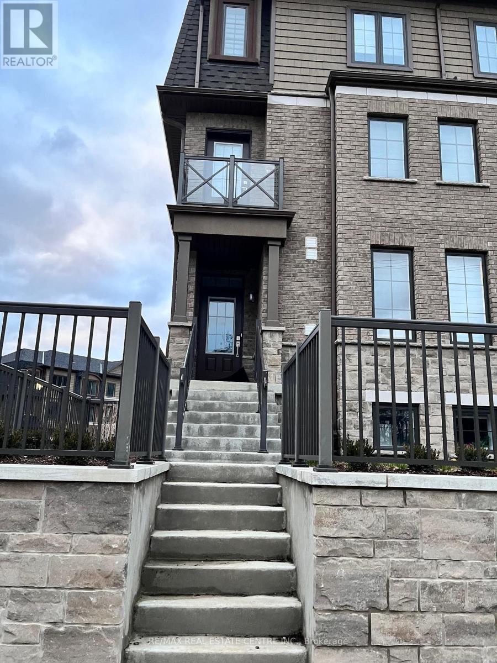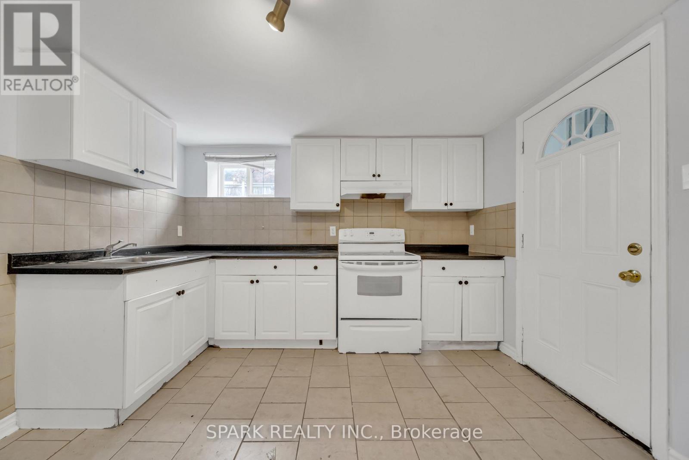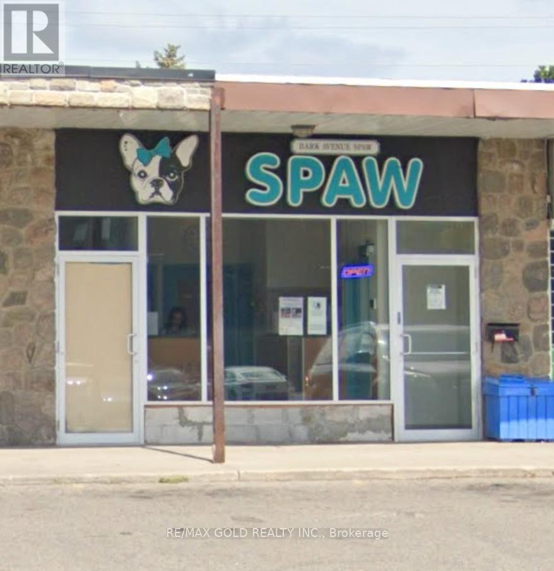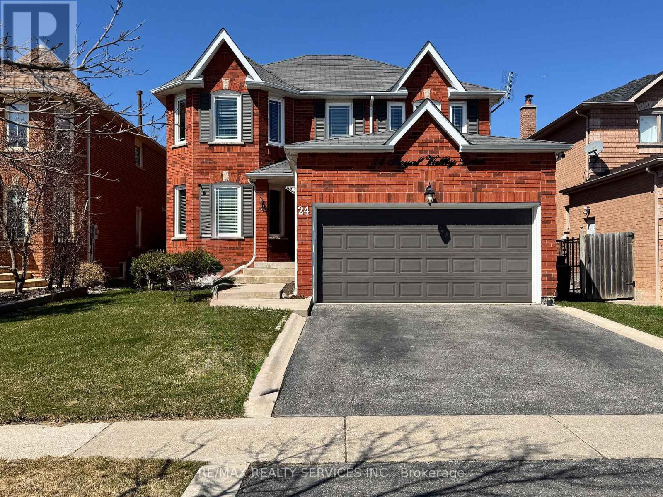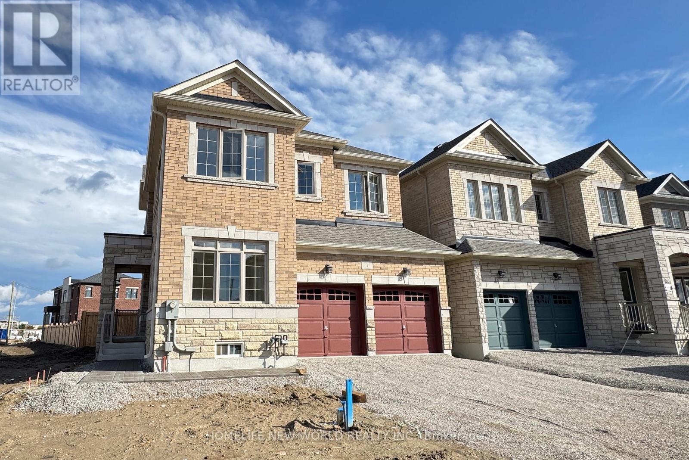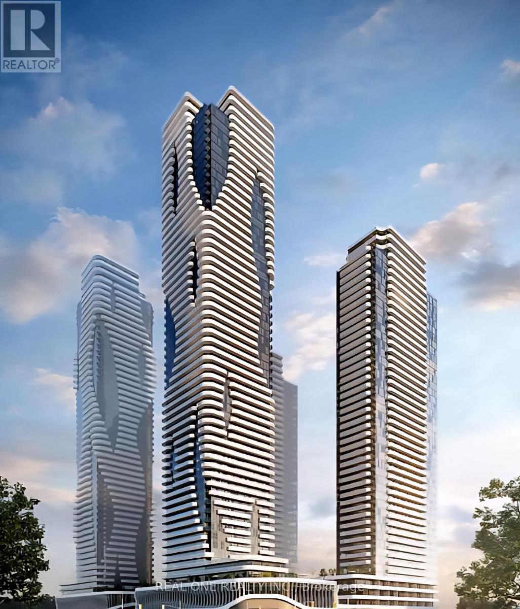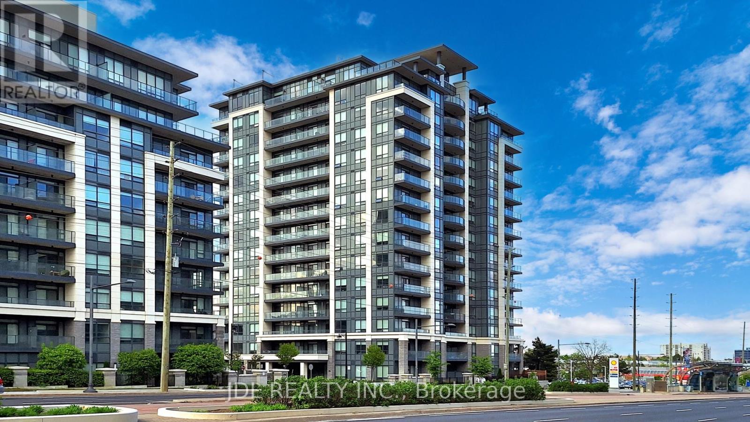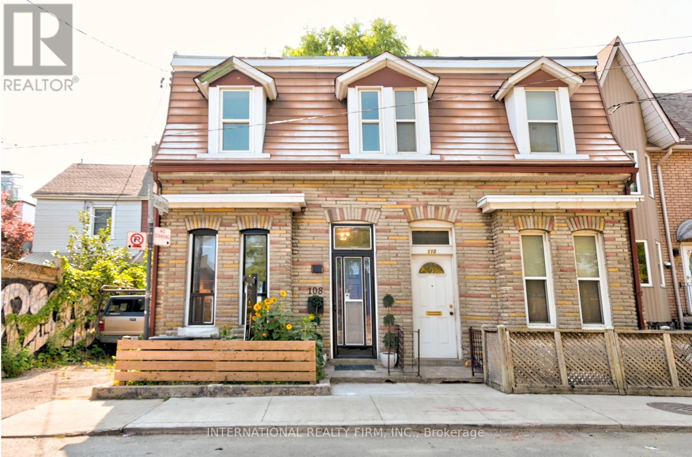2010 - 20 Olive Avenue
Toronto, Ontario
Utilities All Included!Steps away from Finch Subway Station and Yonge Street - enjoy 24-hour convenience in a vibrant neighborhood perfect for shopping, dining, and entertainment.Located in a quiet courtyard with 24-hour security, this South-facing unit is filled with natural sunlight throughout the day.Students welcome!One of the best locations in North York - Yonge & Finch! (id:60365)
2 Anndale Avenue
Toronto, Ontario
BIG PARKING SPACE FOR SALE - One of the biggest parking stall in the Building with convenient location close to the elevator. This parking space has been designed for the people with physical disability and seniors but other people can also use it. Tax at $99 and maintenance fee $50.40 (id:60365)
308 - 243 Northfield Drive E
Waterloo, Ontario
Welcome to Blackstone Condos - where modern design meets urban convenience in the heart of Waterloo. A perfect opportunity for first-time buyers, investors, or professionals, with 584 Square Feet, this stylish condo features a bright, open-concept layout with a spacious living area that flows seamlessly to a private balcony overlooking the tranquil courtyard - ideal for morning coffee or evening relaxation. The contemporary kitchen offers stainless steel appliances, sleek quartz countertops, subway tile backsplash and an open dining space perfect for entertaining. The generous primary bedroom includes a walk-in closet, while the elegant 4-piece bathroom combines comfort and functionality. Additional highlights include in-suite laundry (stacked washer & dryer) and a dedicated underground parking space for your convenience and peace of mind. Residents enjoy resort-inspired amenities, including a fitness centre, rooftop patio, business centre with Wi-Fi, party room, pet wash station, BBQ area, courtyard with fire pit and hot tub, dining room with catering kitchen, bike storage, and more. Ideally located near Conestoga Mall, the LRT, Grey Silo Golf Club, Rim Park, University of Waterloo, Wilfrid Laurier University, restaurants, shops, trails, and major highways - this condo offers the perfect balance of luxury, lifestyle, and location. (id:60365)
2194 Oak Bliss Crescent
Oakville, Ontario
WELCOME TO THIS Updated 3 Br Detached HOME In Westoak Trails. Wide Plank Hardwood Throughout The Main Level. Large Windows, Gourmet Kitchen With Contemporary Custom Cabinetry, newer Appliances, Granite Counter Top, Backsplash, BREAKFAST AREA. Pot Lights And Hardwood Floors. Spacious Master Bedroom With 4 PC ENSUITE AND Ample Closet Space, Finished BASEMENT. 3-Season Gazebo With Lush Landscaping & Bbq Area. CLOSE TO Library, Parks, Trails, Public Transit, Rec./Community Centre, Schools. Minutes To Hospital, Highway QEW/403. (id:60365)
91 - 445 Ontario Street
Milton, Ontario
This stunning 3-bedroom, 3-bathroom townhouse offers the perfect blend of comfort, style, and convenience. With two dedicated parking spaces and a garage, this modern home features a bright, open-concept layout filled with natural light, perfect for families and professionals alike.Ideally located just minutes from the highway, top-rated schools, and excellent shopping and amenities, this home provides everything you need right at your doorstep. Whether you're entertaining guests or enjoying a quiet evening with family, this property offers both elegance and practicality in one exceptional package.Don't miss the chance to make this beautiful Milton townhouse your next home! (id:60365)
Bsmt - 55 Moore Street
Brampton, Ontario
This detached home sits on a large lot in a desirable neighborhood close to all amenities. The legal basement apartment features 2 bedrooms, 1 bathroom, and a spacious family room with a fireplace - perfect for a growing family. The covered side entrance opens to a large backyard, ideal for outdoor enjoyment. Tile flooring throughout and ample natural light make this space bright, cozy, and truly a must-see! 40% of all utilities paid by the basement tenants. Also, The Owner is also a Registered Real Estate Agent. (id:60365)
Basement - 6 Flowertown Avenue
Brampton, Ontario
Rare opportunity! Approximately 1050 sq ft basement available for commercial lease Min. 3 year - ideal for a wide range of non-retail service uses. Perfect for personal care services (salon, barbershop, spa, tailoring, pet grooming), professional offices(real estate, law, accounting, consulting, design, Mobile and Laptop repair), health & wellness(medical, dental, counselling, yoga, fitness), education & community services (daycare, tutoring, art, dance, or training centre), or business services(printing, photography, cleaning, bookkeeping, courier). Shell unit with new drywall throughout. Tenant to design and finish interiors to suit business needs. Additionally as per city permit. (id:60365)
24 Royal Valley Drive
Caledon, Ontario
Two-storey, all-brick detached home in Caledon's prestigious Valleywood neighbourhood offers coveted privacy, with a 142-foot-deep lot adorned with mature trees backing onto park. Absolutely immaculate lawns and landscaping offer a serene, park-like setting to relax after a long day and entertain your guests. Inside, the functional layout features separate formal living and dining rooms, a gorgeous, renovated kitchen with tons of convenient drawers for optimal storage options. Breakfast area overlooks a family room with a fireplace and has walk-out to patio. Four bedrooms upstairs include a massive primary bedroom with walk-in closet and a five-piece ensuite featuring separate shower and soaker tub. Three more bedrooms and an updated shared four-piece bathroom round out the second floor. The basement is finished and offers a fifth bedroom with a four-piece semi-ensuite, a separate rec room, gym, office and wine cellar! No carpet in this beautifully maintained home. New owned tankless water heater 2024, Roof 2009, Furnace 2010, Windows 2010. Walking distance to library, large park with playground, walking trails. Just off Highway 410 for easy commuting. Coveted Mayfield Secondary School district. (id:60365)
Bsmt - 1 Monticola Avenue
Richmond Hill, Ontario
Brand New, Spacious, 3- Bedroom, 2-Bathroom Lower Level With a Separate entrance in Fantastic Richmond Hill Location. Featuring Bright Interiors W/ An Oversized Kitchen, Extended Ceiling Height Cabinetry, Full-Sized S/S Appliances And Washer. Near Hwy 404, Easy Access To Shopping Centers, Parks, Restaurants, Public Transit. 2 Parking Spots, Tenants Pay Portion of Utility. (id:60365)
4215 - 28 Interchange Way
Vaughan, Ontario
Brand New, Never Lived In Menkes-Built Luxury Condo, Spacious Grand Festival - Tower D Building 1 Bedroom & 1 Full bathroom with One Locker, Bright And Functional Layout Featuring 9-Ft Ceilings, Floor-To-Ceiling Windows, Modern Open Concept Kitchen, S/S appliances, Quartz Countertops, And Contemporary Cabinetry, Spacious Living Area With Walk-Out To A Large Balcony Offering Festival Community Garden View And Plenty Of Natural Light., Ensuite Laundry. Just Steps To VMC Subway, Viva Transit, And Minutes To Hwy 400, 407, York University, Vaughan Mills, Costco, IKEA, And More. Enjoy Access To State-Of-The-Art Amenities Including Fitness Centre, Party Room, Rooftop Terrace, And More. (id:60365)
803 - 398 Highway 7 E
Richmond Hill, Ontario
Welcome to your dream home! This stunning 955 sq. ft. 2+1 bedroom condo, complete with one parking space and a convenient locker, is meticulously designed for modern living. Its north-facing layout floods the space with natural light, creating an inviting atmosphere while maintaining a cool and comfortable environment. This Spacious and Versatile Layout, the perfect blend of comfort and functionality with an open-concept living area and a versatile den that can easily serve as a home office or an extra guest room. Also , the Top-Ranked Schools just right at Your Doorstep: Benefit from being zoned for some of the area's most prestigious schools, including Doncrest Public School, Christ the King School, and St. Robert Catholic High school, ensuring an excellent education for your children.- Thirdly, **Unmatched Convenience:** Enjoy the luxury of having banks, supermarkets, fine dining, and fabulous shopping options just steps away. Plus, the soon-to-open T&T Supermarket will elevate your grocery shopping experience to new heights.- Forthly , A Secure and Family-Friendly Community:** Rest easy knowing your family is safe in a neighborhood celebrated for its exceptional security and sense of community. **Prime Location in Richmond Hill:**With schools, shops, public transit, and dining all within a short stroll, this condo offers an unparalleled lifestyle of convenience and comfort.Seize this incredible opportunity to own a spacious, radiant, and ideally located home in one of Richmond Hills most coveted communities! Dont let this chance pass you by! (id:60365)
108 Shaw Street
Toronto, Ontario
A standout opportunity for first-time buyers, families, or investors. Bright and move-in ready, this 3-bed home offers high ceilings, modern laminate floors, and an open main level with a generous living and dining area. The eat-in kitchen features ample storage, newer appliances, and a rear mudroom with convenient main-floor laundry.Upstairs includes a spacious primary bedroom, second bedroom, and a third ideal for a nursery or home office. The lower level offers a cozy rec room and second full bath.Key updates: renovated kitchen (2016), waterproofed basement + sump pump (2016), furnace & A/C (2016), new flooring (2019), and pot lights throughout. A second-floor wall A/C adds summer comfort.Enjoy a large private deck with a rare CN Tower view. Permit parking available on Shaw.Steps to Queen West, Ossington, Trinity Bellwoods, cafés, shops, and schools. (id:60365)

