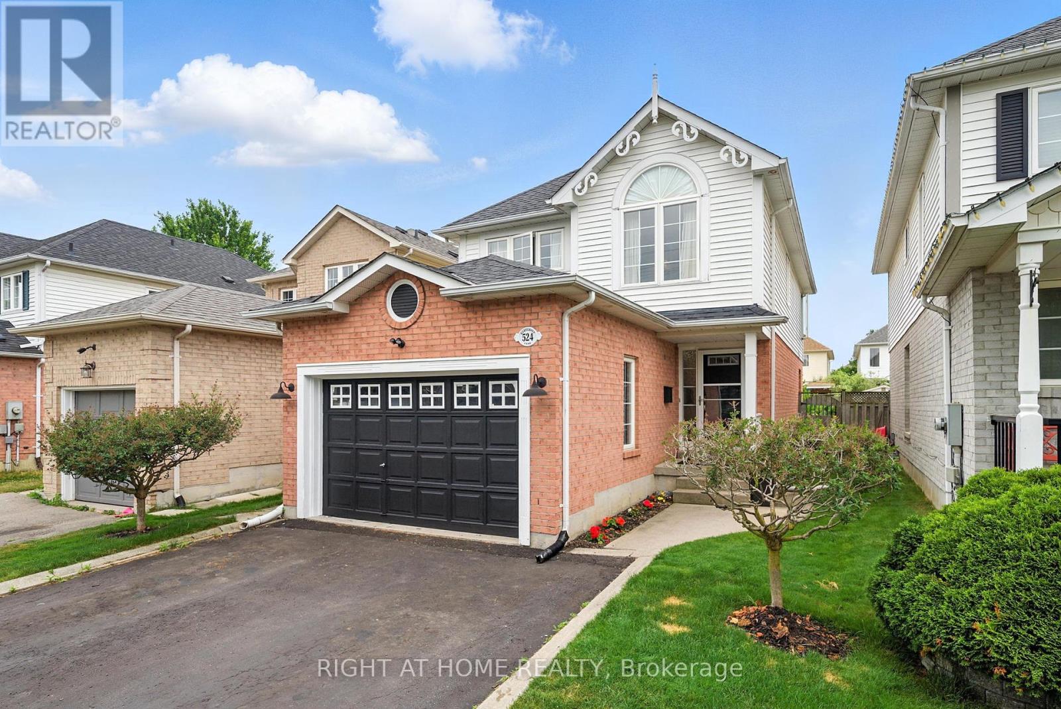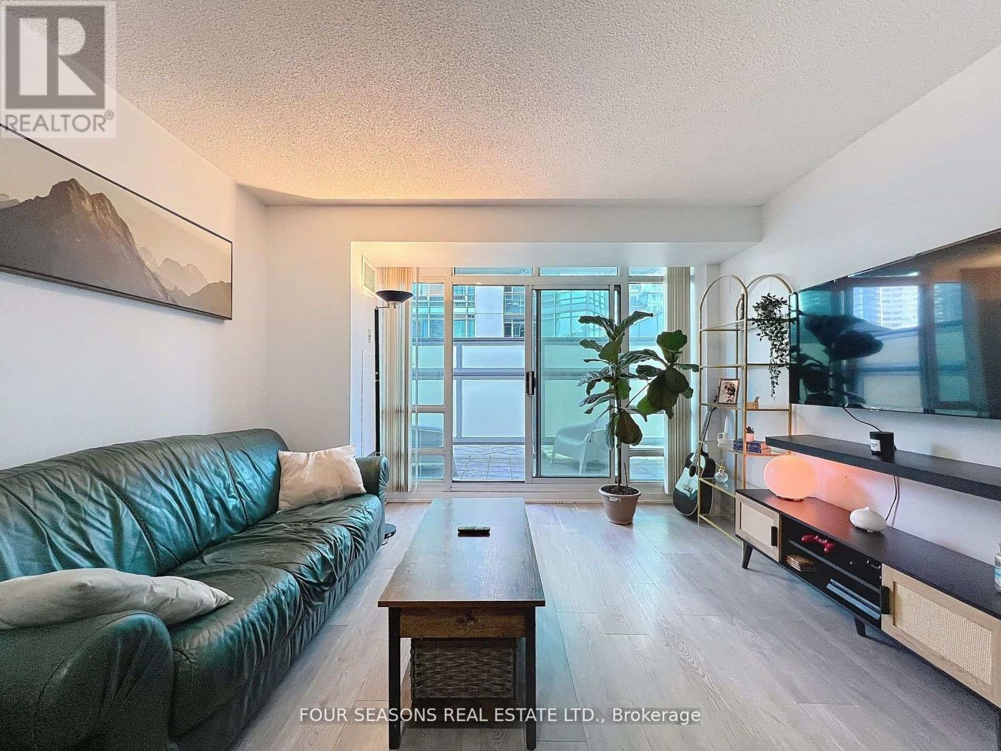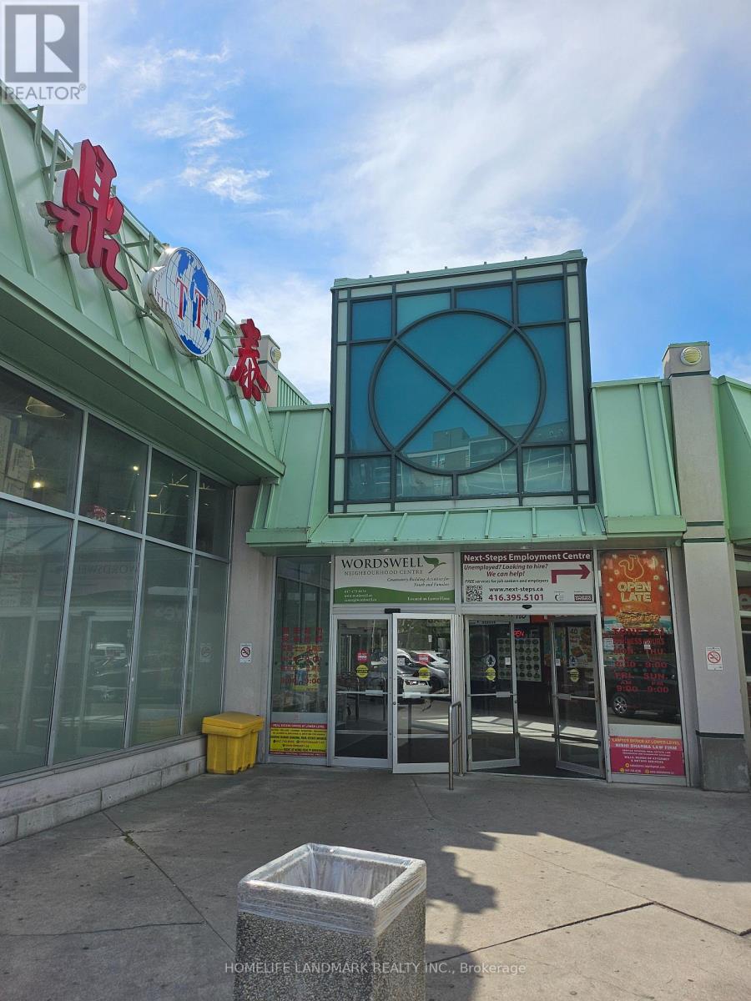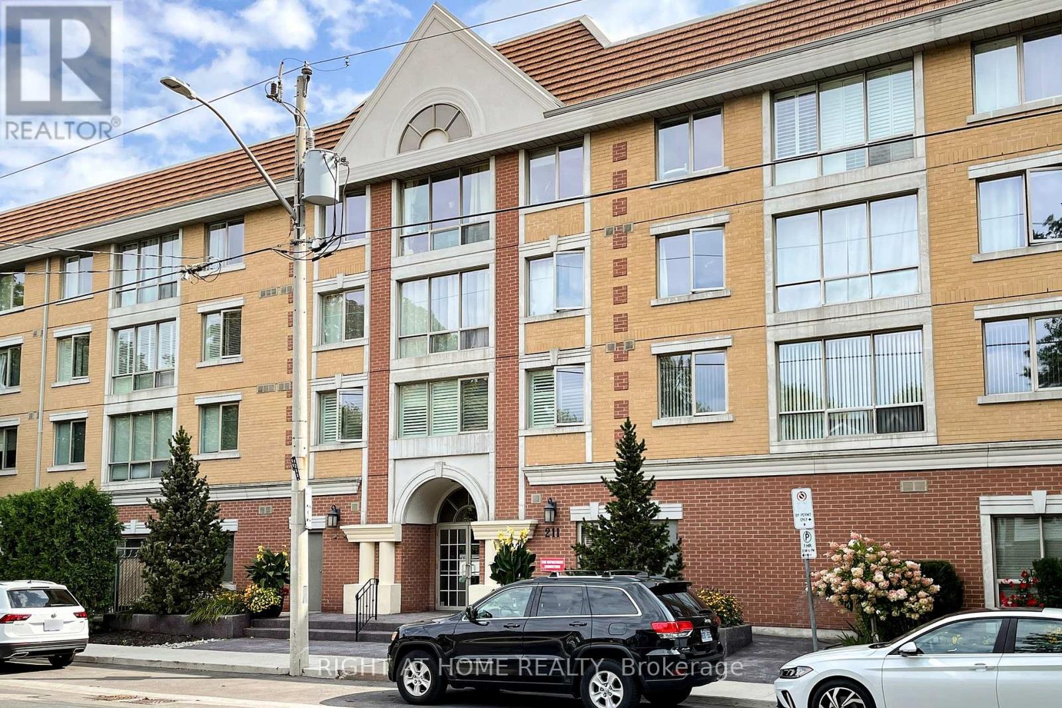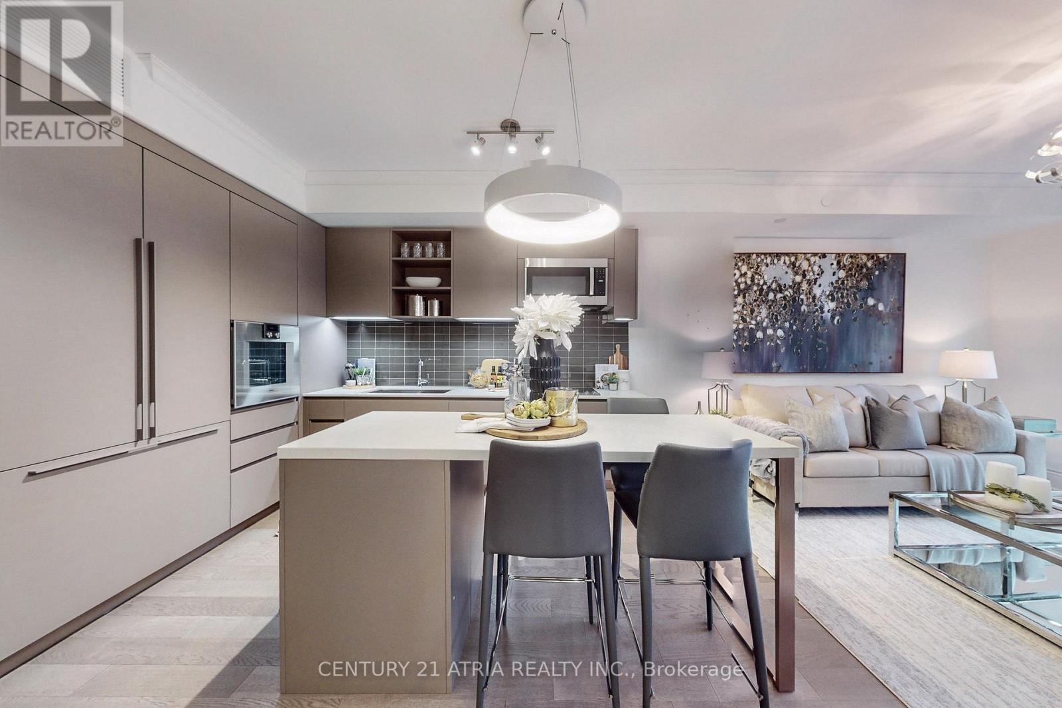31 Pine Gate Place
Whitby, Ontario
Welcome to 31 Pine Gate, a beautifully updated 3+1-bedroom, 3-bathroom freehold townhome located in one of Whitby's most sought-after, family-friendly neighborhoods. Featuring a stylish interior, finished basement, and a modern open concept layout, this home is perfect for comfortable family living and entertaining. Step inside to a bright, freshly painted main floor with updated flooring and a seamless flow between living, dining, and kitchen spaces. The heart of the home is the renovated open concept kitchen, designed with both style and functionality in mind. It features sleek cabinetry, a modern tile backsplash, ample counter space, and a breakfast bar that's perfect for casual dining, meal prep, or morning coffee. The open layout keeps the conversation flowing while cooking or entertaining. Upstairs, you'll find three generously sized bedrooms, including a primary bedroom with ensuite access. All three bathrooms have had some updated fixtures and finishes for a fresh, modern feel. The finished basement adds valuable extra space ideal for a family room, home gym, office, or play area. Enjoy summer evenings in the private backyard, and take advantage of a convenient attached garage and private driveway. Ideally situated close to everything you need top-rated schools, scenic parks and walking trails, public transit, and major highways. Shopping is a breeze with Smart Centres Whitby, Lynde Creek Centre, grocery stores, and dining options just minutes away. (id:60365)
524 Hartgrove Lane
Oshawa, Ontario
Discover comfort and convenience in this beautifully maintained 3-bedroom detached home, ideally located on a quiet, family-friendly street in a sought-after North Oshawa neighbourhood. With schools, parks, shopping, and essential amenities all within a 10-minute radius, this home offers the perfect blend of peace and practicality. Step inside to a freshly painted, updated main floor, featuring a modern kitchen with quartz countertops, stainless steel appliances, and a gas stove perfect for cooking in style. Stylish laminate flooring flows throughout the main level, while updated light fixtures add a bright, contemporary touch to every space. Enjoy the cozy sunken family room complete with a gas fireplace and direct access to an oversized deck, an ideal spot for summer BBQs, entertaining guests, or simply enjoying your morning coffee outdoors. Upstairs, you'll find 3 spacious, move-in ready bedrooms. The primary suite features a 4-piece ensuite with a relaxing soaker tub and ample space to pamper yourself. The finished basement adds incredible flexibility, offering a massive Rec room, perfect for the kids to retreat or family home theatre, plus a separate office that could easily serve as a 4th bedroom for a growing family. Additional highlights include a 1.5-car garage, private driveway with parking for 4 vehicles, and proximity to excellent local schools like Monsignor Paul Dwyer Catholic High School, R.S. McLaughlin Collegiate, and Adelaide McLaughlin Public School. With its smart layout, stylish updates, and prime location, 524 Hartgrove Lane is the total package, just move in and enjoy! ** This is a linked property.** (id:60365)
2008 - 32 Davenport Road
Toronto, Ontario
Welcome to the Yorkville! One of Toronto's most iconic condo developments. Stunning ,upgraded 2Br, 2Bath corner unit with soaring 10 ceilings. Breathtaking, bright southwest views! Floor to ceiling windows. Chefs kitchen with Miele integrated appliances and centre island. Spacious primary bedroom with 4pc ensuite and double closet. State of the art amenities, 24hr concierge, gym, yoga, plunge pool, roof top terrace, Lounge and Wine cellar. Located in one of the cities most sought after neighbourhoods. Short walk to world class shopping, dining and lifestyle. Available furnished or unfurnished. **EXTRAS** Gorgeous lobby, 24 hr Concierge, parking for 1 conveniently located just steps to the building entrance, large balcony, two wall mounted televisions. (id:60365)
318 - 633 Bay Street
Toronto, Ontario
Welcome Home! Conveniently located near Dundas and Bay, this amazing 1 + Den condo has an open concept floor-plan and an abundance of natural light from the large solarium. The building has many amenities and easy walking distance to many restaurants and transportation. (id:60365)
1812 - 11 Yorkville Avenue
Toronto, Ontario
Welcome to 11 Yorkville Ave #1812 a stunning 3-bedroom, 2-bath suite offering 1,050 sq. ft. of thoughtfully designed living space in the heart of Yorkville. This beautifully finished residence features a bright, open-concept layout that seamlessly combines style and functionality. Flooded with natural light from its southwest-facing windows, the home showcases a spacious living and dining area ideal for both everyday comfort and entertaining. The modern kitchen boasts high-quality finishes and integrates perfectly into the living space, creating a sleek and inviting atmosphere. The primary bedroom includes a private ensuite, while two additional bedrooms provide flexibility for family, guests, or a home office. Enjoy sweeping city views and the vibrancy of Yorkville right at your doorstep, with world-class dining, shopping, and cultural attractions just steps away. This is sophisticated urban living at its finest perfect for those seeking both elegance and convenience in one of Torontos most desirable neighborhoods. (id:60365)
310 - 381 Front Street W
Toronto, Ontario
Enjoy the best of both worlds in this fabulous 1+1 bedroom suite at Apex. The spacious den can easily function as a second bedroom or home office, and the rare 20 x 8 ft private terrace offers the perfect outdoor space to relax or entertain. Located on a convenient lower level, this unit allows for quick access without long elevator waits. Freshly updated with brand new floors and stainless steel appliances, including a fridge, stove, built-in dishwasher, and micro-hood fan, ready for your gourmet touch! Just steps to Torontos Entertainment & Financial District, Union Station, TTC, Billy Bishop Airport, the waterfront, and more. Parking, locker, and all utilities included. Building features 24-hr concierge, indoor lap pool, gym, and top-tier amenities. (id:60365)
11b - 3030 Don Mills Road E
Toronto, Ontario
Locayed at Busy Peanut Plaza In North York, Next to Chinese Supermarket, Mcdonald (id:60365)
1758 Victoria Park Avenue
Toronto, Ontario
Corner Lot Property With High Traffic Counts, Solid Building. Great income opportunity. Renewed roof, recently renewed windows, kitchen cabinets. Owned new hwt. (id:60365)
310 - 211 Randolph Road
Toronto, Ontario
Welcome to **Leaside Mews** where Leaside living is at its finest. This rare one bedroom suite offers 865 sq ft of true living space, larger than many two bedrooms. The spacious bedroom easily fits a king sized bed, while the expansive living room accommodates full sized furniture rather than condo sized pieces. The open concept kitchen is designed with full sized appliances, making it ideal for cooking and entertaining. Enjoy the convenience of ensuite laundry and on demand hot water. Includes one parking spot and a locker for added storage. Perfectly located, just steps to transit, shopping, and the soon to be opened LRT, with quick access to the DVP. Close enough for convenience but far enough for peace and quiet. (id:60365)
305 - 128 Pears Avenue
Toronto, Ontario
Welcome to this stunning 1-bedroom + den, 2-bathroom suite in an exclusive 11-storey boutique building with only 45 residences- a rare gem that truly stands apart from typical Yorkville condos. This bright 774 sq. ft. suite offers unobstructed greenery views and a large balcony with a gas line for BBQs-perfect for entertaining. The thoughtfully designed layout features a chef-inspired kitchen with a centre island, Italian Poliform millwork, 9-ft smooth ceilings, sleek hardwood flooring, and oversized windows and doors that flood the space with natural light. The versatile den is ideal as a home office, library or guest room. Residents enjoy impressive amenities, including 24-hour concierge, gym, guest suite, and an expansive event room with soaring ceilings, fireplace and walk-out to furnished tree-lined granite terrace - perfect for hosting your sigificant celebrations. One underground parking included! This prime location offers convenient walking access to Yorkville & Summerhill, Ramsden Park with tennis courts, dog park and playground, walking distance to Rosedale and Bedford Subway Station. Steps from Whole Foods, Hazelton Lanes, Equinox and Yorkville dining. This is more than a condo-it's a lifestyle. (id:60365)
2010 - 21 Carlton Street
Toronto, Ontario
Spacious And Functional 2-Bedroom, 2-Bathroom Condo At The Met, Showcasing Bright, Panoramic Views Of Lake Ontario And The City Skyline To The South, Along With Peaceful North-Facing Vistas. This Beautifully Maintained Residence Features Contemporary Flooring And Baseboards Throughout, An Open-Concept Kitchen, And A Generous Balcony - Perfect For Modern Urban Living. Located In One Of Downtown Toronto's Most Sought-After Addresses, With Unbeatable Access To Amenities Right At Your Doorstep, Including College Subway Station, Streetcars, Loblaws, Banks, Toronto Metropolitan University, University Of Toronto, Top Hospitals, College Park, Yonge-Dundas Square, Eaton Centre, Restaurants, Theatres, And More. The Recently Redecorated Lobby And Hallways Complement Exceptional Building Amenities, Such As An Indoor Pool, Sauna, Theatre Room, Rooftop Terrace With BBQs, Gym, Party/Meeting Room, And 24-Hour Security In A Well-Managed Environment. No Need For A Car Or Extra Parking Fees When The Subway Is Just Steps Away! (id:60365)
5 - 189 Queen Street E
Toronto, Ontario
Welcome to 189 Queen St E, the Boiler Factory Lofts, a boutique heritage conversion with only 11 units! This rare 1 bed, 1 bath true hard loft features exposed brick & beams, soaring 10 ft. ceilings, and oversized windows with lots of natural light. The fully upgraded kitchen boasts tall cabinets to the ceiling, 'Franke' farmhouse sink, 'Grohe' semi-pro dual spray faucet, high-end stainless steel appliances including 'Viking' 4 gas cook top & hood, and a butcher block island providing additional storage and prep space. The kitchen chalkboard wall will inspire delicious recipes and create cherished family memories! Unwind with a glass of wine in your open concept living and dining area complete with a beautiful feature brick wall, stylish wine rack and pre-wired 5.1 surround sound for the ultimate home entertainment experience. The spacious bedroom with view of the future revitalized Moss Park can easily accommodate a king-sized bed and will be a haven for restful evenings. Thoughtful layout includes 2 closets, storage closet, and ensuite laundry. Wait until you experience total zen in your own 243-sqft. private rooftop terrace with striking skyline views: a true urban oasis for relaxing or entertaining. Total convenience with TTC at your door, and the future state-of-the-art Moss Park Community Centre and future subway station across the street! Walk to St. Lawrence Market, Distillery District, Financial Core, Eaton Centre, Berczy Park, and St. James Park. For commuters, only mins away from the Gardiner and DVP! A rare opportunity to own in a closely-knit community where neighbours take pride in their homes combining history, style, and convenience, in one of Toronto's most vibrant locations! (id:60365)


