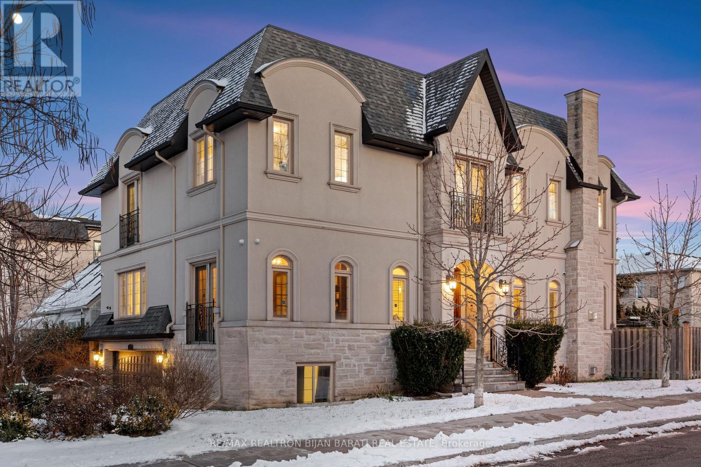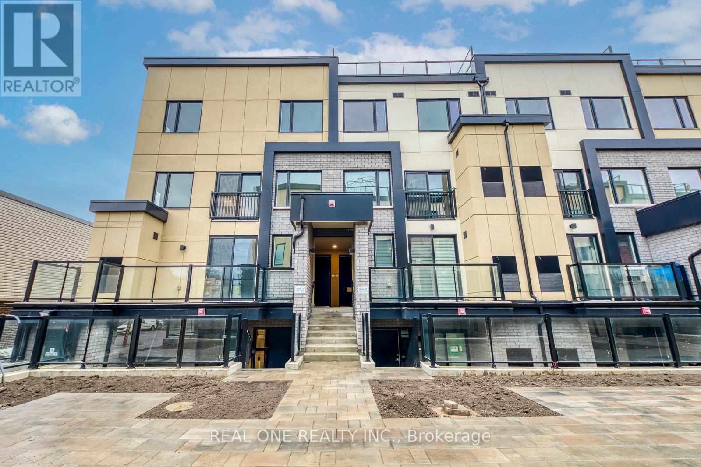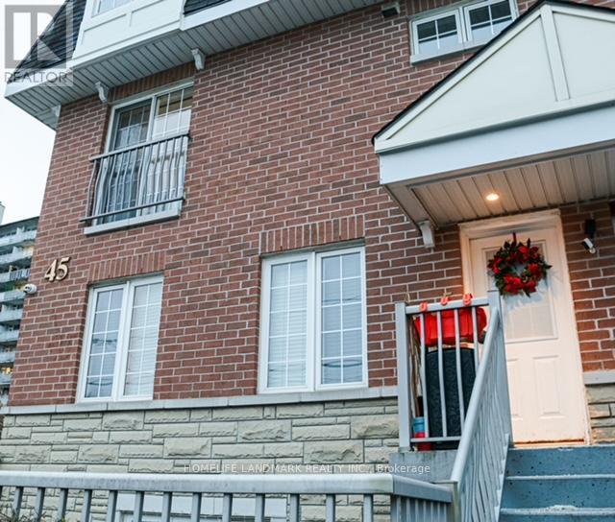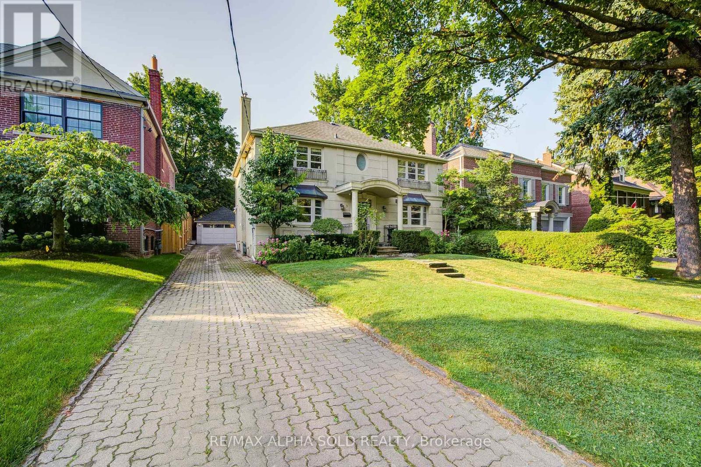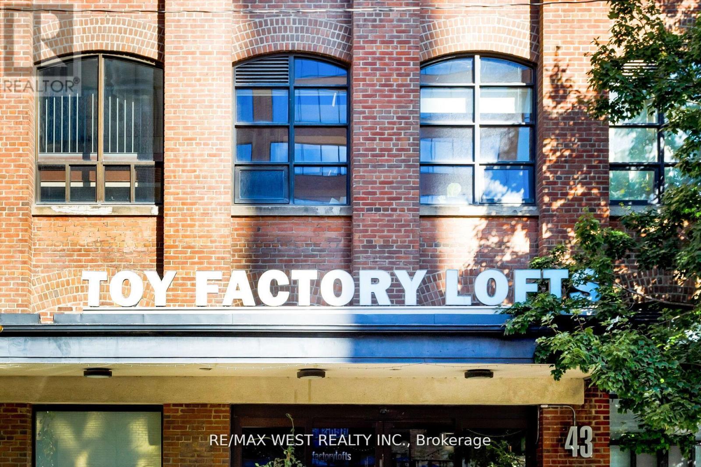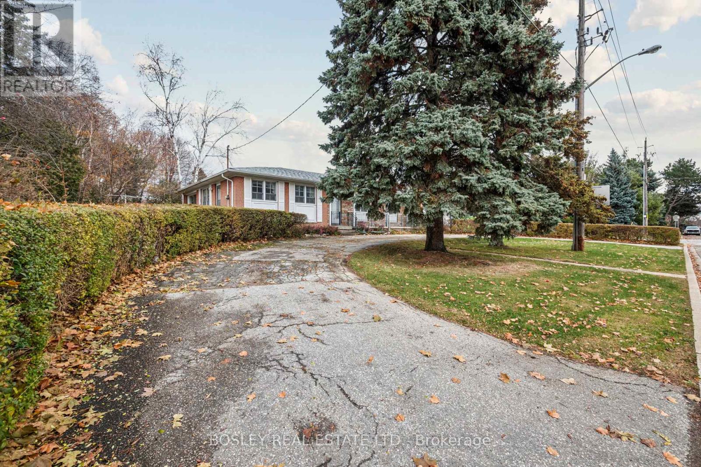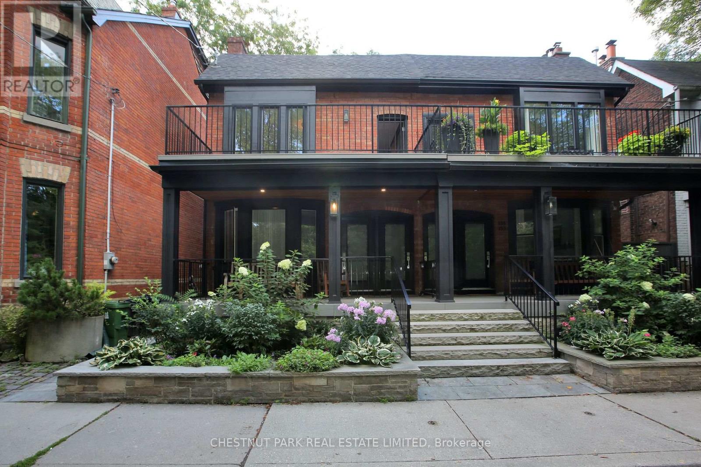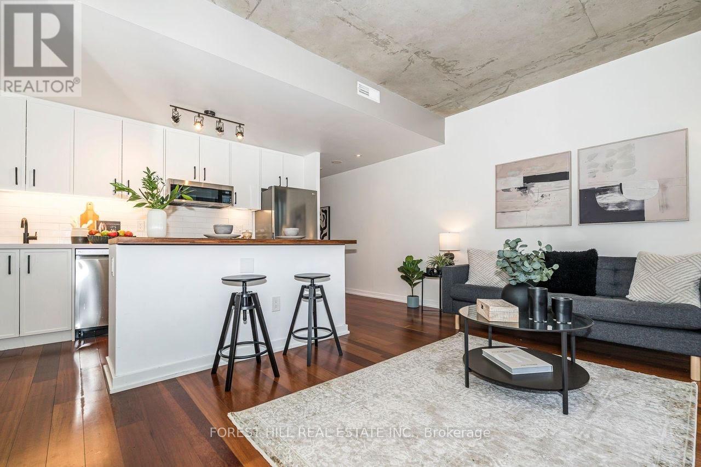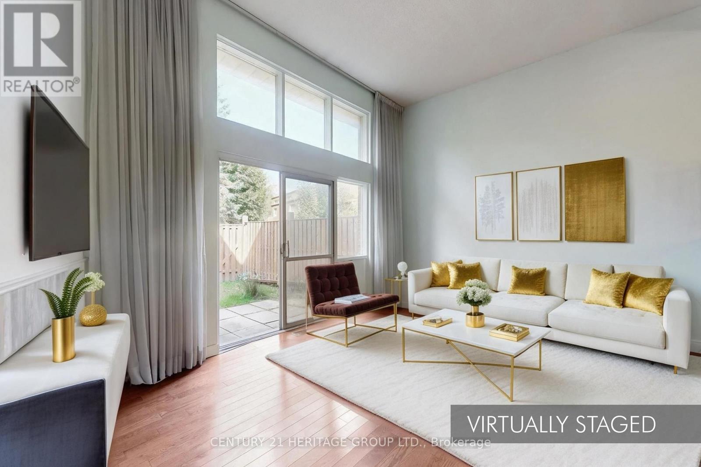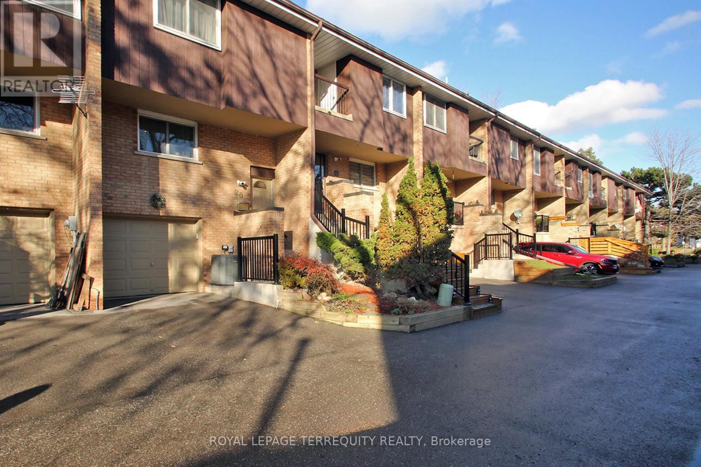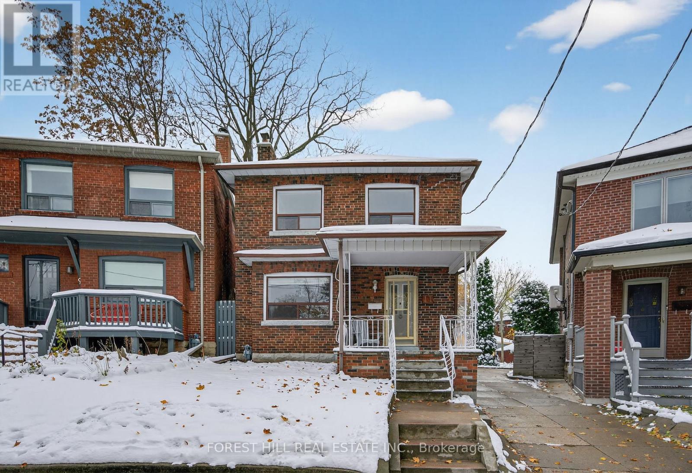221 Elmwood Avenue
Toronto, Ontario
Magnificent Custom Residence On A Southern Prime Lot In Highly Coveted Pocket of Willowdale East! This Stylish Home Features: A Timeless and Unique Interior and Exterior Architectural Design! ** Approx 4,500 Sq.Ft of Elegant and Functional Living Space **! High-End Millwork, Oak Hardwood Flooring, Coffered Ceiling, Led Potlight, Wainscotting, Wall Units, Juliette Balcony, Full Custom Library, 4+2 Bedrooms and 7 Washrooms (5 Ensuite)! Soaring Ceiling Height, Attractive Open Concept Layout Includes Large Foyer Entrance, Beautiful Staircase, Formal Dining, Huge Living and Family Room, Walk-Out to A Family Sized Deck and Backyard! A Chef-Inspired Kitchen With Granite Countertops, Marble Floor, Pantry, B/I Bars, and State-Of-The-Art Stainless Steel Appliances! Large Breathtaking Master Bedroom with Two W/I Closets, 7-PC Ensuite and Skylight above! Three Other Big Sized Bedrooms with their Own Ensuite! Laundry in 2nd Floor! Sitting Area/Lounge with A Fantastic View for Family Entertaining. Finished Heated Floor W/O Basement Includes 2 Split Bedrooms, Two Full Bath, Own Laundry, Large Sitting Area and Eat-In Kitchen with B/I Benches and Breakfast Table Is A Great Opportunity for Generating Income! Lots of Parking Spots: 3 At the End of Backyard and 4 on the Driveway +2 Double Car Garages! Best Schools: Hollywood P.S, Bayview M.S, Earl Haig S.S! Steps Away From Shops, Parks, TTC, Community Centre & Entertainment! (id:60365)
C221 - 1660 Victoria Park Avenue
Toronto, Ontario
5 Elite Picks! Here Are 5 Reasons To Make This Home Your Own: 1. Brand New, Stylish & Modern 1,026 Sq.Ft. Stacked Townhouse with 2 Bedrooms & 2 Full Baths in the Desirable Vic Towns Community. 2. Fabulous Location in the Popular Victoria Village Neighbourhood & Conveniently Located Close to Some of the Area's Best Amenities, Major Thoroughfares & Transit Options... Just a Short Walk to the Future Eglinton Crosstown LRT! 3. Stunning & Spacious Living Area Boasting Modern Kitchen Cabinetry with Quartz Countertops & Glass Tile Backsplash ('24), Stainless Steel Appliances & Bright Open Concept Dining & Living Room Area with Large Windows. 4. Generous Primary Bedroom Suite on Upper Level Featuring W/I Closet, 4pc Ensuite (with New Glass Shower Doors '24) & W/O to Large Private Terrace. 5. Enjoy Soaking in the Sun and/or Entertaining on the Amazing 160 Sq.Ft. Rooftop Terrace Space with Stunning City Views & Convenient Gas BBQ Line. All This & More! 2nd Bedroom, Full 3pc Bath (with New Glass Shower Door '24) & Ensuite Laundry Closet Complete the Suite. 1,026 Sq.Ft. of Living Space. Includes 1 Bike/Storage Unit & 1 Underground Parking Space! Quick Access to Parks & Trails, Conservation Area, Schools, Shopping & Restaurants, Eglinton Square Shopping Centre & Much More! (id:60365)
5 - 45 Cedarcroft Boulevard
Toronto, Ontario
Nestled in a friendly and desirable neighbourhood near Bathurst and Steeles that offers safety, accessibility and comfort for young families, first time home buyers, investors or down sizers, it has them all. Welcome to 45 Cedarcroft unit 5. A three decent sized-bedroom, three washroom end unit with lots of upgrades including kitchen counter top (2024), back splash, vinyl flooring on stairs and rooms, all-brand new appliances and freshly painted (2025). It has a number of windows bringing in natural lights giving a semi-styled home feeling with indoor parking for spot. It is accessible to schools, parks, community centre nearby plaza, bus stops and minutes drive to places of interest, restaurants, churches, Promenade and Centre Point Mall. (id:60365)
3 Silverwood Avenue
Toronto, Ontario
Rarely Offered! Stunning 4+1 Bed, 5 Bath Residence In Coveted Forest Hill Village On A Quiet, Tree-Lined Street. Approx. 4,500 Sqft Of Total Living Space On A Premium South-Facing Lot. Meticulously Renovated Throughout With Sophisticated Finishes. Spacious Eat-In Kitchen Features Waterfall Island, Integrated Premium Appliances, Custom Lighting & Walkout To A Professionally Landscaped Backyard Oasis. Dramatic Family Room W/ Cathedral Ceilings, Multiple Skylights, Custom Millwork & Striking Slate Fireplace. Elegant Living Room W/ Additional Fireplace. New Hardwood Floors & Staircases Throughout Main & Upper Levels. Fully Renovated Bathrooms On Main & 2nd Floor. Primary Suite Offers A Walk-In Closet & A Spa-Inspired 5-Pc Ensuite W/ Double Vanity, Glass Shower & Soaker Tub. Finished Basement Features A Large Rec Room, Guest Bedroom, Full Bathroom & Ample Storage Perfect For In-Law/Nanny Suite. Private Driveway W/ Parking For 5 Vehicles. Steps To UCC, BSS, Parks, Nature Trails, TTC & The Best Of Forest Hill Village. Move In & Enjoy This Timeless, Turn-Key Home In One Of Toronto's Most Prestigious Neighbourhoods! (id:60365)
115 - 43 Hanna Avenue
Toronto, Ontario
Experience unparalleled sophistication in this custom-crafted hard loft, a rare gem nestled within the historic Irwin Toy Factory in the heart of Liberty Village - one of Toronto's most vibrant and sought-after neighborhood's. Offering approximately 1,475 square feet of interior elegance and a 191-square-foot private terrace, this residence perfectly balances expansive open-concept living with intimate outdoor retreat. Step inside and be captivated by the loft's 13-foot Douglas Fir beamed ceilings, exposed brick walls, and beautifully restored concrete floors - a seamless fusion of industrial heritage and modern refinement. Every detail has been thoughtfully curated to blend timeless character with contemporary luxury. The chef-inspired kitchen is a culinary showpiece, featuring top-of-the-line Sub-Zero and Miele appliances, a Frigidaire gallery induction cooktop, Scavolini white gloss cabinetry, and exquisite marble countertops with a waterfall island and built-in wine fridge. A separate storage/pantry room and dedicated laundry room with custom built-ins ensure both practicality and sophistication. The upgraded bathroom exudes European elegance with Italian ceramic finishes, while Komandor custom closets, including a walk-in closet, provide elevated organization throughout. Upgraded mirrored sliding storage doors further enhance the home's architectural flow and style. Enjoy the comfort of automated window blinds, offering ambiance and privacy at your fingertips, and the convenience of an extra-large parking space that accommodates two vehicles with ease. (id:60365)
3 Mosedale Crescent
Toronto, Ontario
Welcome to this exceptionally refined and impressively spacious detached residence in the highly sought after and connected Don Valley Village community. Step inside and be greeted by a home that exudes elegance and modern sophistication. The interior has been tastefully updated with premium, high-quality finishes that still feel remarkably fresh and current. Sunlight pours through expansive windows, illuminating the rich hardwood flooring that flows seamlessly throughout. Smooth ceilings, ample pot lighting, and a modern oak staircase with glass railing add a clean, contemporary touch to the home's interior. The gourmet kitchen serves as a functional and inviting central hub, complete with custom cabinetry, polished quartz countertops, high-end stainless steel appliances, and a large centre island with overhang-ideal for everyday meals and casual gatherings. The open-concept layout on the main floor connects the kitchen with the living and dining areas, creating a practical and enjoyable space for both daily living and entertaining. This rare 4-level back-split offers impressive flexibility for larger households or multi-generational living. The upper levels include four comfortable bedrooms, with the primary suite featuring a private 3-piece ensuite. The ground level, with its own separate entrance, provides a versatile option for extended family or guests. The fully finished basement adds two more bedrooms presenting notable income opportunities. Perfectly situated in the heart of Toronto, this home offers unmatched convenience with effortless access to Hwy 401 and 404, Fairview Mall, Seneca College, a variety of shopping plazas, Don Mills Subway Station, and the GO Station. (id:60365)
120 Fenn Avenue
Toronto, Ontario
Welcome to this timeless 4-bedroom, 2-bathroom home, where comfort meets convenience. Begin your day on the inviting front porch, sipping morning coffee while overlooking the serene park-a perfect start to any day. Located just a short walk from the TTC, commuting downtown is a breeze, making this home ideal for urban living. This sun-filled family residence has been lovingly maintained by the same owners since 1966, eagerly awaiting its next family to create cherished memories for years to come. Notably, this home features one of the only circular front drives in the neighborhood, with ample parking for up to 8 cars. Whether you choose to live in it as is, renovate within its existing footprint, or add a second floor to create a masterpiece, the possibilities are endless. (id:60365)
151 Marlborough Place
Toronto, Ontario
Rarely Available Duplex on Prestigious Marlborough Place. This charming, character-rich duplex features two self-contained two-bedroom units, each filled with warmth and inviting style. With exposed brick accents, elegant wood trim, and hardwood floors throughout, the home showcases timeless design at every turn. Both suites offer private entrances and are separately metered for hydro and gas, providing full independence for owners or tenants. Each residence also includes a dedicated basement space with laundry, along with its own outdoor oasis-whether a private yard or deck. Additional highlights include on-site parking and adaptable layouts suited to a range of lifestyle needs. An excellent investment opportunity, the property offers strong rental potential in one of Toronto's most sought-after neighbourhoods. It's also ideal for those wishing to live in one unit while renting out the other, combining convenience with long-term value. Set on a quiet, tree-lined street just steps from Yonge Street, Summerhill, and Yorkville, this duplex blends urban accessibility with classic residential charm, a rare opportunity to own a truly special property in the heart of the city. (id:60365)
605 - 281 Mutual Street
Toronto, Ontario
Nestled on a quiet tree lined street , This hidden gem in highly sought after Radio City is sure to impress! Sun filled west facing corner unit with 9 ft exposed concrete ceilings, wraparound bedroom window and a spacious large balcony perfect for relaxing or entertaining .Features custom Renovated kitchen, Califorina Closets for exceptional storage , Plus parking with Personal large locker and 2 bike racks. Approximately 557 sq Ft of stylish and serene living space (id:60365)
32 Jenny Wrenway
Toronto, Ontario
Attention Renovators and First Time Home Buyers! Opportunity To Own This 3 Bedroom Multi Level Townhouse In Desirable Hillcrest Village Location at Don Mills Rd & Steeles Ave E in North York. Situated On A Family Oriented Neighbourhood Surrounded By Nearby Parks & Trails Perfect For Growing Families And First Time Home Buyers. This Home Offers 3 Generous Size Bedrooms And2 Bathrooms With A Lower Level Rec Room For Additional Space. South Exposure Combined With A Bright And Airy Living Room Featuring 11 Ft High Ceilings Allow Natural Light To Fill The Spaces. Private Fenced Backyard Backs Onto Community Greenspace. Nearby Top Ranking Schools Cliffwood Public School & AY Jackson High School. Short Walking Distance To Major Plaza With Grocery & Restaurants. Easy Access To Transit With Steps To TTC & A Short Drive To Hwy 404 &401. Move In As Is Or Take The Opportunity To Design Your Own Home. This Home Is Looking For A New Family To Call It Home. Book Your Viewing Today! (id:60365)
10 - 20 Cotton Downway
Toronto, Ontario
Discover an exceptional opportunity in the highly sought-after Pleasant View community. Perfectly situated in one of North York's most desirable and family-friendly neighbourhoods. A boutique, self-managed townhouse complex features only 12 units. This immaculate and meticulously maintained home has been recently updated and upgraded throughout. The chef's dream custom kitchen includes quartz countertops, S/S appliances, extended wood cabinetry, stylish backsplash and pot lights. Enjoy a bright, open-concept living and dining area with a wood fireplace and walkout to the balcony. All three bathrooms have been fully renovated. The spacious primary bedroom offers a walk-in closet and a 3-piece ensuite. The walk-out basement level features another wood-burning fireplace and provides direct access to the garage. Located just steps from Pleasant View Community Centre, parks, schools, shopping, and minutes to Highways 401, 404, DVP for a quick commute to downtown Toronto. Transit-rich- location, steps from the TTC and subway lines. Surrounded by top-rated schools (Brian Public School, Pleasant View Middle School, Sir John A. Macdonald Collegiate, French immersion programs throughout the area). Close to Fairview Mall and all essential amenities. This property offers the perfect blend of comfort, convenience and long-term investment value. (id:60365)
11 Heydon Park Road
Toronto, Ontario
Welcome to 11 Heydon Park Road, a charming 1928 three-bedroom home lovingly maintained by the same family for over 60 years. Filled with warmth, vintage character, and endless possibilities, this home is ready for its next chapter. Centrally located on a quiet, tree-lined street in Toronto's sought-after Little Portugal, just steps from vibrant, walkable Trinity-Bellwoods and Little Italy - offering the perfect balance of city living and residential comfort. Inside, discover sun-filled rooms with hardwood floors, original trim and moldings, and a vintage kitchen that beautifully preserves the charm of the 1920s while inviting modern updates. Upstairs, you'll find three comfortable bedrooms with ample natural light and closet space. The finished lower level provides flexible space for a home office, family room, or guest suite. Out back, the deep private yard offers a world of opportunity - whether you envision lush gardens, outdoor dining and entertaining, or a two-storey garden suite (city-approved zoning potential), ideal for extended family, rental income, or a creative studio space. Located just moments from College Street restaurants, cafes, shops, the Dovercourt YMCA, parks, transit, and schools, this timeless home feels like home the moment you arrive - a true urban retreat in the heart of Toronto, offering history, heart, and the space to dream. (id:60365)

