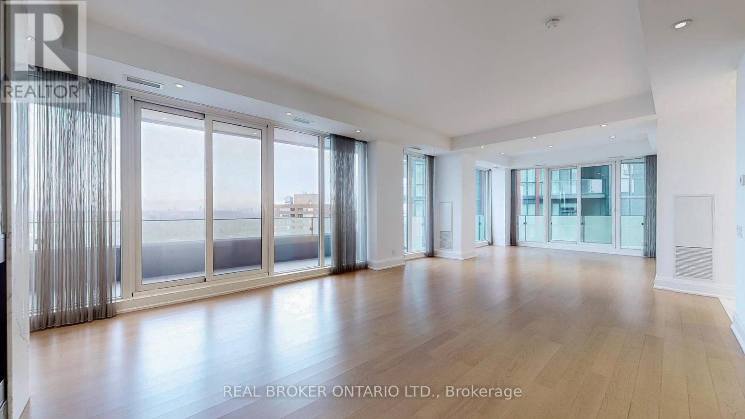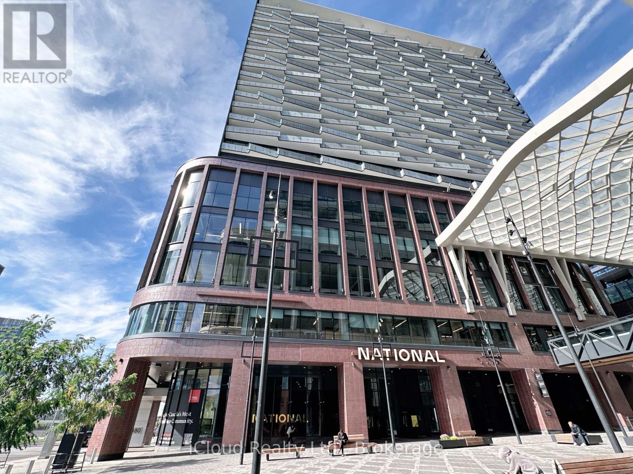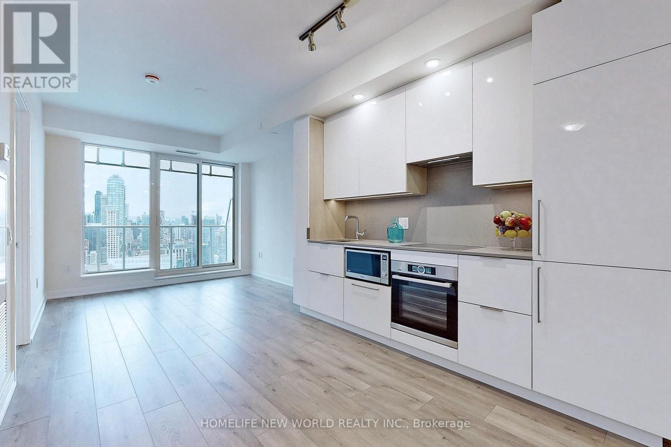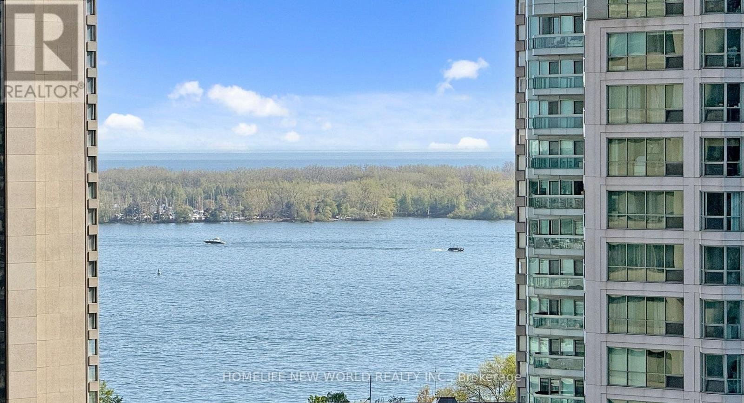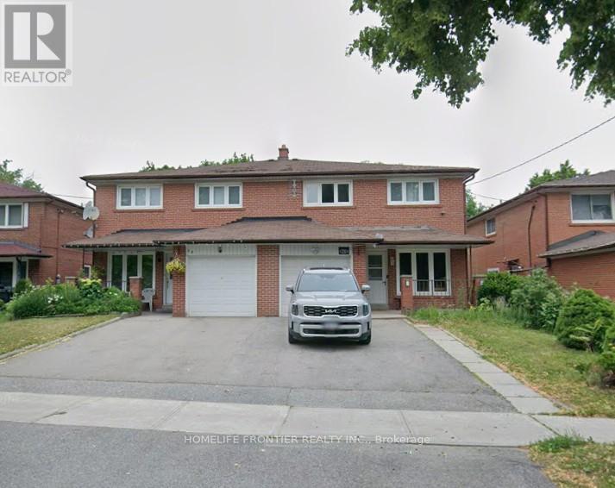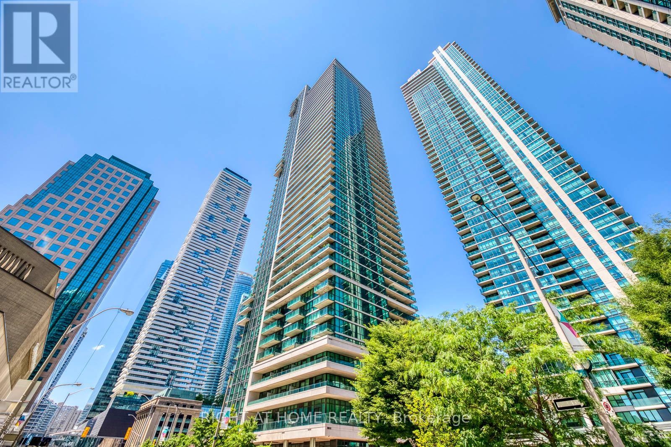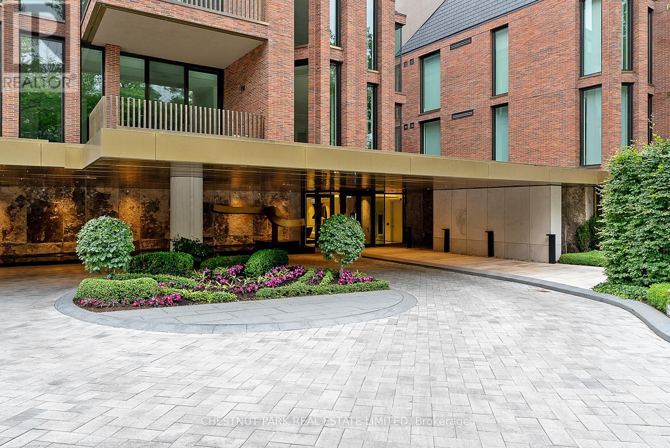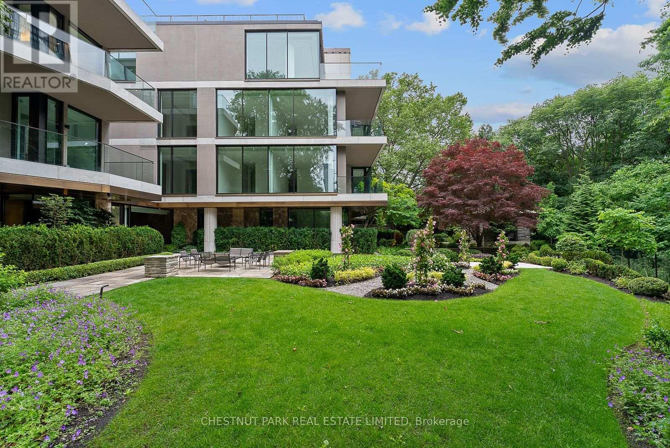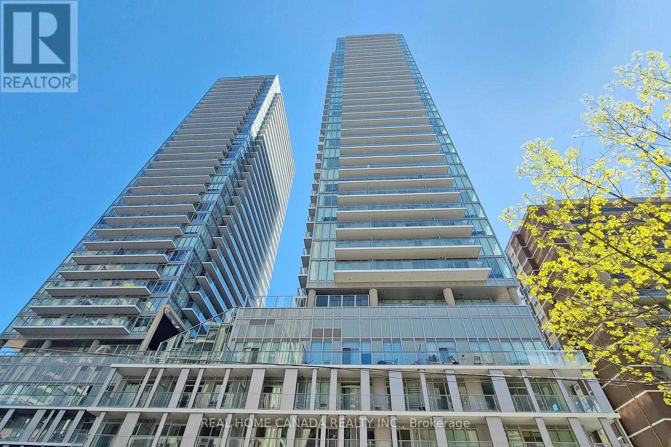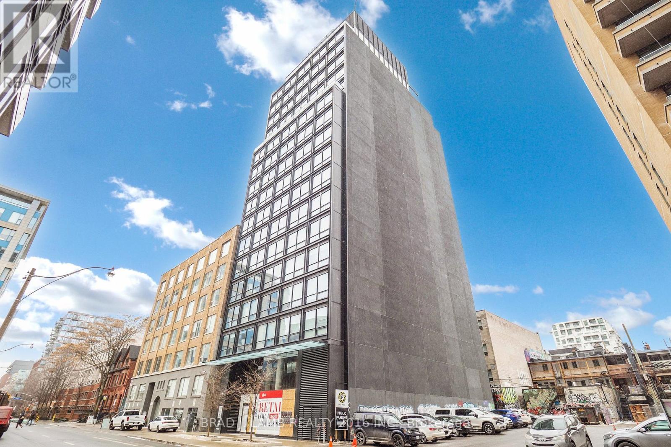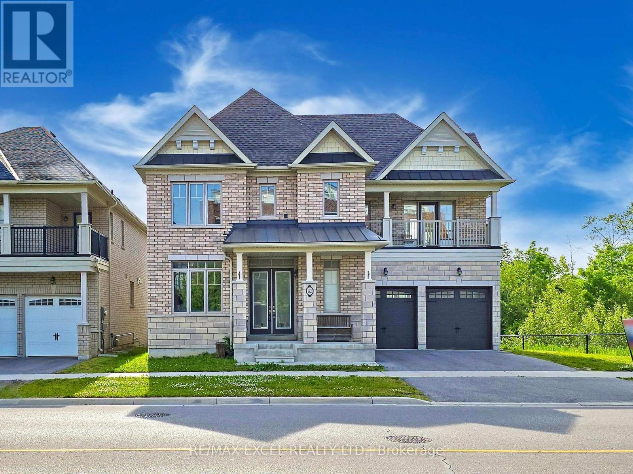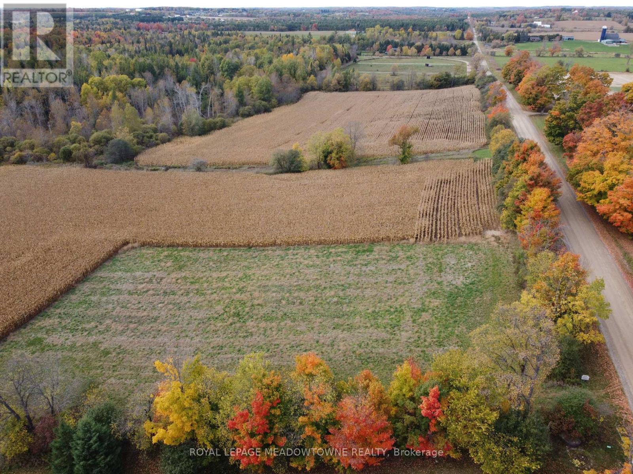2001 - 88 Davenport Road
Toronto, Ontario
Indulge in sophisticated urban living with this exceptional corner suite at The Florian in Upper Yorkville. Spanning 1949 square feet, this residence redefines luxury with high-end Miele appliances, complemented by sleek hardwood floors and premium finishes throughout. The expansive 10 ft ceilings enhance the sense of grandeur, creating an open and airy ambiance that perfectly complements the floor-to-ceiling windows bathing the space in natural light. The Florian offers a lifestyle of opulence and convenience, with every detail meticulously crafted to exceed expectations. From the moment you step into this corner suite, the attention to detail and commitment to quality are evident. Elevate your living experience in the heart of Upper Yorkville, where luxury meets lifestyle. This is not just a residence; it's a statement of refined living. Welcome home to The Florian. (id:60365)
901 - 480 Front Street W
Toronto, Ontario
Live in style at The Well by Tridel, Toronto's most sought-after new downtown address. This spacious 2 bed + den, 2 bath suite (998 sq. ft.) features modern open-concept living with a clear west-facing view of the outdoor pool and lounge. The bright, functional layout includes a designer kitchen with premium cabinetry, sleek finishes, and smart details like floor-mounted outlets for effortless convenience. Enjoy resort-inspired amenities such as a state-of-the-art fitness centre, rooftop terraces, and 24-hour concierge service. Perfectly located at 480 Front St W, steps to Wellington Market, King West's top restaurants, boutique shopping, cafés, sports bars, and wellness studios, with easy access to the Gardiner Expressway, Union Station, and the Financial District. Experience luxury urban living at its finest - designed for professionals who value both style and convenience. (id:60365)
4106 - 28 Freeland Street
Toronto, Ontario
Only 2 Year New 1+1 Bedroom At Luxury Prestige One Yonge. Unit situated on a higher floor, accessible by dedicated high-floor elevators (38th floor and up) providing enhanced privacy and comfort. 9' Feet Smooth Ceiling. spacious Bedroom & Living Rm. Top To Ceiling Windows, laminate Flooring Thru-Out, S/S Appl W/Quartz Countertop Kitchen, Large Balcony! Steps To Union Station, Gardiner Express, Financial And The Entertainment Districts, Restaurants, Supermarkets, Eaton Centre...Walkers Paradise: Walking Score 97! (id:60365)
1504 - 28 Freeland Street
Toronto, Ontario
Luxury 2 Year New, bright & spacious 1+1 Corner Unit At Prestige One Yonge for sale! Unit offers 696 sq.ft + large balcony 217 sq.ft!. of interiorspace plus a large wraparound balcony! Functional split-bedroom layout, den can be used as a second bedroom. 9' Feet Smooth Ceiling. TopTo Ceiling Windows, laminate Flooring Thru-Out, S/S Appl W/Quartz Countertop Kitchen, Large Balcony! Steps To Union Station, GardinerExpress, Financial And The Entertainment Districts, Restaurants, Supermarkets, Eaton Centre...Walkers Paradise: Walking Score 97! See 3D virtual tour! (id:60365)
26 Fontainbleau Drive
Toronto, Ontario
AAA location, Convenient & Quite.Spacious living space & Large living room 4+2 Bed Rooms with 2 Kitchen. New Deck. (id:60365)
1405 - 33 Bay Street
Toronto, Ontario
Luxurious Condo @33 Bay Downtown. 1 Bedrm + 1 Large Den (Can Be 2nd Bedrm) Great Location. Steps To Lake, Union Station, Subway Station, Ttc, Lake Shore, Financial And Entertainment District (id:60365)
106 - 7 Dale Avenue
Toronto, Ontario
Welcome to 7 Dale, an exquisite boutique residence by Siamak Hariri and Studio Munge, exemplifying quiet luxury in every thoughtful detail. This fabulous one-of-a-kind apartment offers all the livability, private greenspace and design aesthetic of a midcentury bungalow, set in a newly completed condominium in the heart of Rosedale! Collect art and appreciate great design? A gallery style entrance with large art walls creates a dramatic and memorable first impression and leads to an open concept great room perfect for hosting family gatherings, holiday entertaining or simply relaxing in. Enjoy cooking? You will fall in love with the sleek DaDa chef's kitchen featuring huge central island and 9-piece Gaggenau appliance package with both gas and induction options. Adore nature? Massive floor to ceiling glass panels with walkouts from every room frame the changing seasons of your own private outdoor space. The generous dining/seating terrace is sheltered from rain by a bronze canopy and surrounded by lush layers of beautifully manicured gardens. This suite features a Gallery entrance and generous foyer for entertaining and an abundance of storage. Enjoy the ease and convenience of main floor accessibility with 24 hour concierge services just down the hall and potential for a direct private gated access to Dale Avenue (perfect for morning runs or walking the dogs!) Downstairs, a sumptuous spa and fitness club await, fitted with Pent, Peleton and Tonal equipment. A home suited for year round enjoyment or lock and leave to travel at a moment's notice with complete security and peace of mind assured. Mere minutes to the city's finest shopping and dining venues, yet feels like an exclusive retreat a world away from the urban bustle. This is a rare opportunity to enjoy a lifestyle without compromise, combining the unique features of a home with all of the benefits of a condominium. (id:60365)
102 - 7 Dale Avenue
Toronto, Ontario
Welcome to 7 Dale, an exquisite boutique residence by Siamak Hariri and Studio Munge, exemplifying quiet luxury in every thoughtful detail. This fabulous one-of-a-kind apartment offers all the livability, private greenspace and design aesthetic of a midcentury bungalow, set in a newly completed condominium in the heart of Rosedale! Collect art and appreciate great design? A gallery style entrance with large art walls creates a dramatic and memorable first impression and leads to an open concept great room perfect for hosting family gatherings, holiday entertaining or simply relaxing in. Enjoy cooking? You will fall in love with the sleek DaDa chef's kitchen featuring huge central island and 9-piece Gaggenau appliance package with both gas and induction options. Adore nature? Massive floor to ceiling glass panels with walkouts from every room frame the changing seasons of your own private outdoor space. The generous dining/seating terrace is sheltered from rain by a bronze canopy and surrounded by lush layers of beautifully manicured gardens. Value privacy? The split bedroom layout allows for maximum separation of space while a corner family room offers an alternative retreat off the great room, ideal for reading or watching films. Enjoy the ease and convenience of main floor accessibility with 24 hour concierge services just down the hall and potential for a direct private gated access to Dale Avenue (perfect for morning runs or walking the dogs!) Downstairs, a sumptuous spa and fitness club await, fitted with Pent, Peleton and Tonal equipment. A home suited for year round enjoyment or lock and leave to travel at a moment's notice with complete security and peace of mind assured. Mere minutes to the city's finest shopping and dining venues, yet feels like an exclusive retreat a world away from the urban bustle. This is a rare opportunity to enjoy a lifestyle without compromise, combining the unique features of a home with all of the benefits of a condominium. (id:60365)
2607 - 195 Redpath Avenue
Toronto, Ontario
Enjoy 4 years new Luxurious 0 Bed & 1 Bath Stunning South Exposure Unit (345Sq.Ft+49 Sq.Ft. Balcony) , Located At Yonge & Eglinton With Storage Locker, Sun Filled South View, Gorgeous Kitchen With Quartz Counter And Stainless Appliance, Laminate Floor throughout, Floor to ceiling windows. Walking Distance To New LRT & Subway, Restaurants, Shops, Parks & Schools. Luxury Amenities Include 24H Concierge, 2 Pools, Amphitheater, Party Rm, Basketball Court, Fitness Centre. (id:60365)
1702 - 458 Richmond Street W
Toronto, Ontario
Live At The Woodsworth! Perfect Three Bedroom Penthouse 1587 Sq. Ft. Floorplan With Soaring 10 Ft High Ceiling, Gas Cooking Inside, Quartz Countertops, And Ultra Modern Finishes. Ultra Chic Building With Gym & Party/Meeting Room. Walking Distance To Queen St. Shops, Restaurants, Financial District & Entertainment District. (id:60365)
192 Baker Hill Boulevard
Whitchurch-Stouffville, Ontario
Gorgeous Upgraded Detached House w/ 3,335 Sq Ft Above Grade**Additional Library/Office Rm on Main for Home OfficeWork**Double Ensuite & Semi-Ensuite on 2nd Fl for Privacy and Conveniency**Bright Premium Corner Lot with Beautiful Ravine View for Family Enjoyment**Rarely Found 10 Ceiling on Main & Master Bedrm**Hardwood Flooring on Main Fl, Staircase and 2nd Fl Hallway**Smooth Ceiling Thru-out**Open Concept Kitchen/Family Rm/Dining Rm with Large Window facing Beautiful Ravine**Modern Kitchen with Stainless Steel Appliances, Granite CounterTop and Lots of Cabinet for Storage**Additional Pantry Area and Pantry Rm for Family Use**Super Large L Shaped Island with Sink, Electrical Outlet, Eat-In Area**Combined Dining/Breakfast Area with Walk-Out to Deck**2nd Fl Laundry Rm for Conveniency**Spacious Unobstructed Basement with A Good Portion Above-Grade for future expansion (HomeTheater/Gym/Entertainment/In-Law Suite)** Super Convenient Location**Next to HW48, Spring Lakes Golf Club, Main St(Longos/Metro/NoFrills Supermarket, Starbuck/Tim Horton/McDonalds, Goodlife Fitness, Restaurants, Banks, etc),Walmart/Canadian Tire/Dollarama/Winners**HW 404 and 407 and the Stouffville GO Station (id:60365)
5258 Third Line
Erin, Ontario
Your Dream Property Awaits: '1.03-Acre Residential Lot Ready to Build. Discover the perfect setting for your dream home on this 1.03 acre residential lot, ideally located on a peaceful rural road. This exceptional piece of raw clear land is a blank canvas filled with possibilities, offering an ideal topography that perfectly accommodates a walk-out basement design. Enjoy abundant natural light, making it an excellent choice tor adding an in-law or secondary suite. Wake up every morning to views of nature, serene farmland and lush forest. This property promises privacy, tranquility, and picturesque views to many years to come. Embrace the best of country living without sacrificing, and commuter routes are just a short drive away. Take advantage of the Ontario Federation of Agriculture (OFA) credits currently applied to the property, helping. This land is more than a dream lot; it's your Clearance to build with the letter from the Conversation Authority indicating that there are no conversation restrictions on this property and would be clear to start the building permit application process with the Town of Erin and Wellington County immediately. HST maybe applied. Property ideal for dwellings designed for walk out basements. Google Map 5223 Third Line Acton - the property is across the road. (id:60365)

