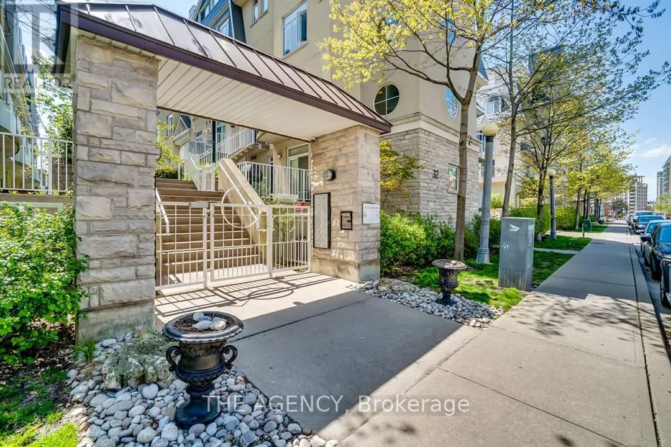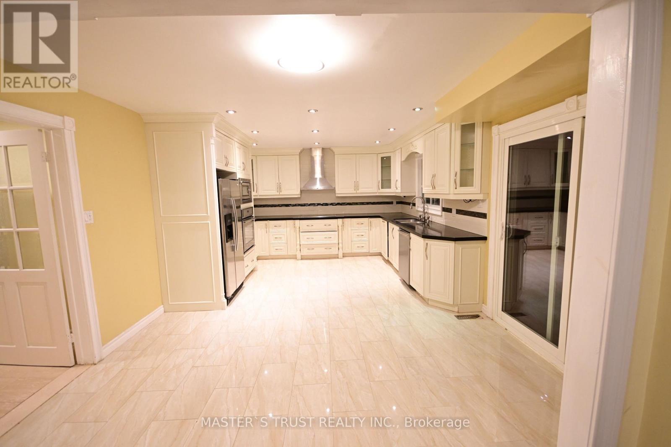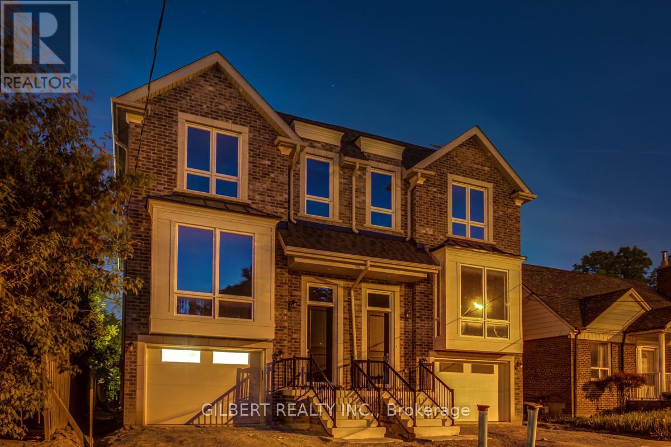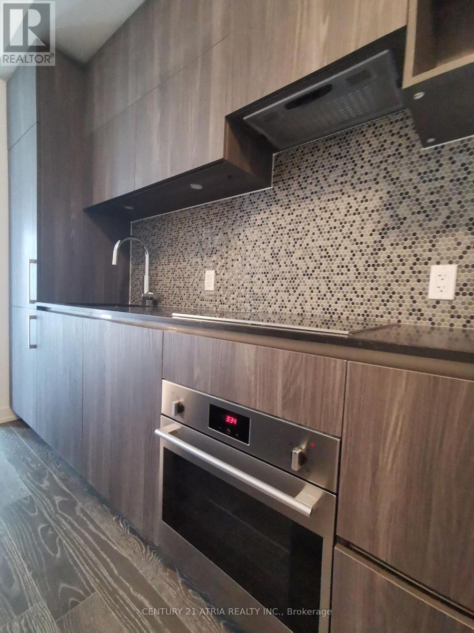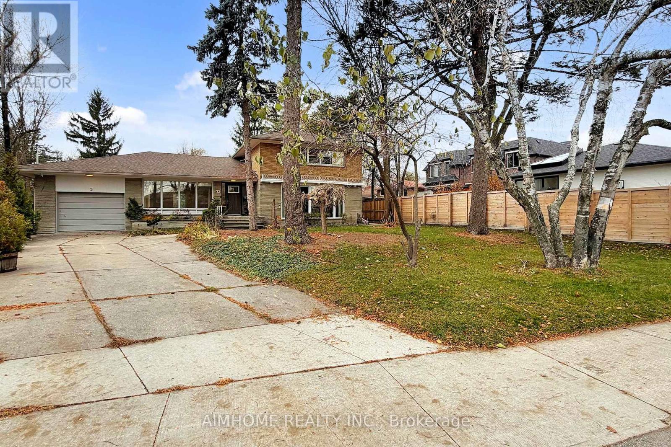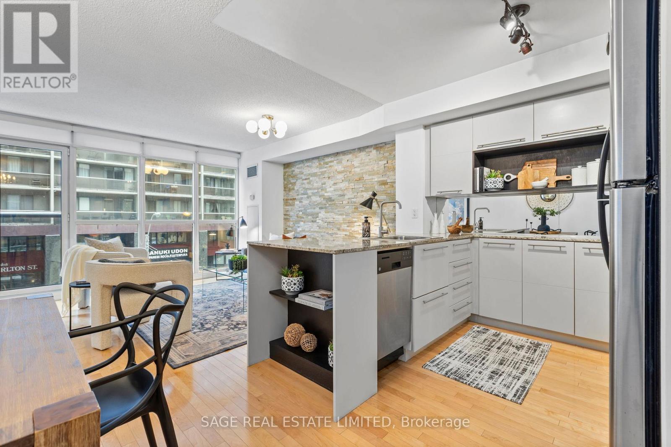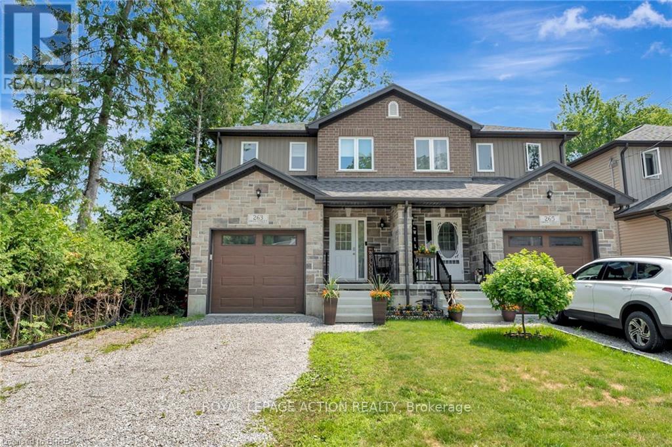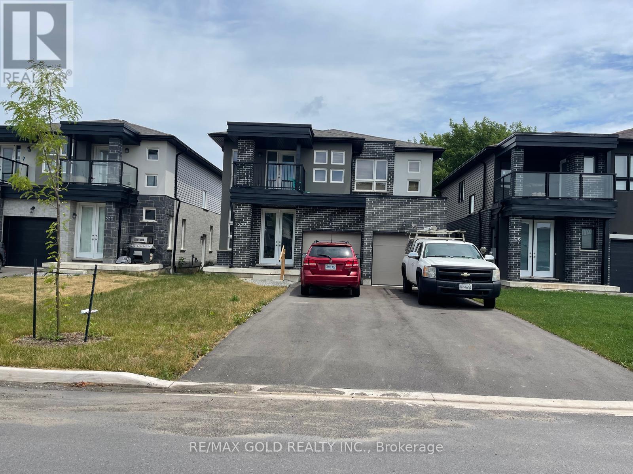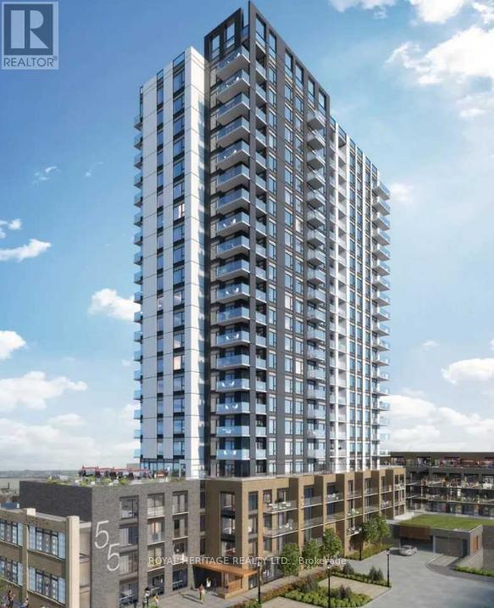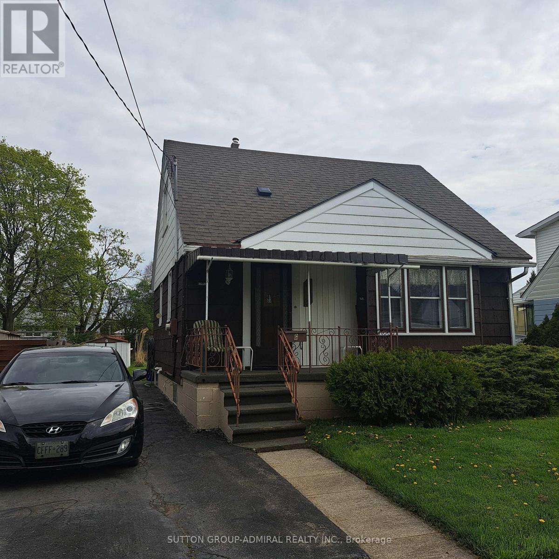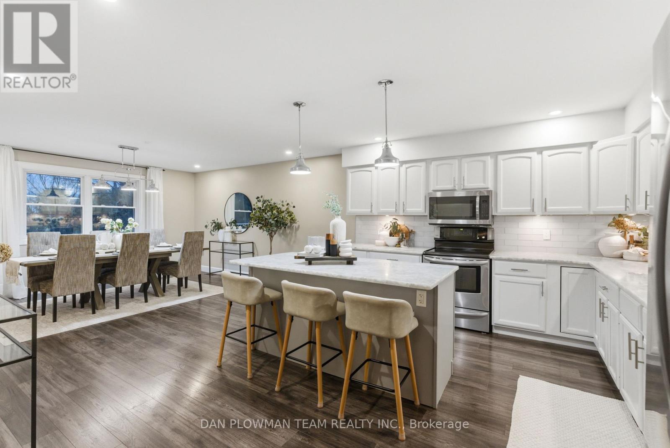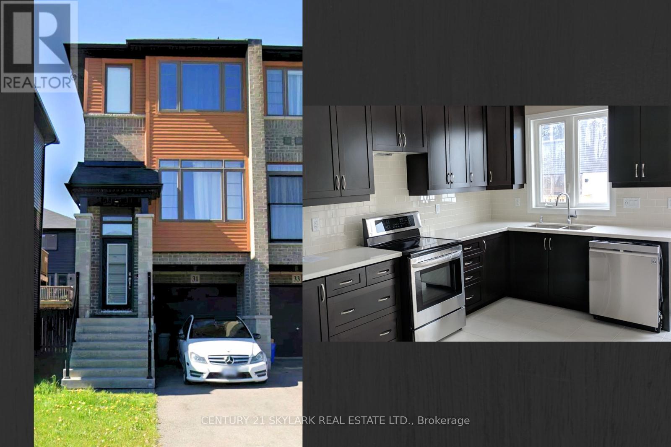251 - 30 Stadium Road
Toronto, Ontario
Stunning Waterfront South Beach Marina Townhome for Lease! Experience luxurious lakeside living in this beautifully maintained 2-bed, 2-bath, one-level townhome-style condo offering approximately 810 sq ft of comfortable, open-concept living space. Designed for convenience and relaxation, this bright suite features two large private patios, perfect for outdoor dining, entertaining, or simply enjoying the waterfront atmosphere. Inside, you'll find a modern kitchen with granite countertops, a cozy gas fireplace, in-suite laundry, and generous storage throughout. This lease includes 1 underground parking space and a storage for added convenience. Located steps from Toronto's best waterfront amenities, enjoy easy access to the Waterfront Trail, Harbourfront Centre, Billy Bishop Airport (Porter Airlines), TTC to Union Station, parks and marinas, and the National Yacht Club. The building and community offer exceptional walkability, serene lake views, and a quiet, well-managed environment. Ideal for professionals or small families seeking a stylish and comfortable home by the water. Don't miss this rare opportunity (id:60365)
65 Farmstead Road
Toronto, Ontario
Easy Access To 401/404/DVP, Minutes To Ttc, Go Train, Bank, Restaurants, Church, Groceries, Parks. One Bus To Yonge Subway. Private Driveway And Garage, Hardwood Floor Thru-Out, Spacious Kitchen, Large Living Room And Dining Room, Central A/C. Top School York Mills CI Zone. (id:60365)
35a Marquette Avenue
Toronto, Ontario
Welcome to 35A Marquette Ave - a modern, upgraded home built new in 2021 by a highly reputable builder. This 4-bedroom, 4-bath residence offers exceptional quality and style throughout. From the moment you step inside, you'll appreciate the upgraded kitchen, elegant finishes, and hardwood flooring carried through the entire home.The thoughtfully designed lower level features 12-foot ceilings with only 4 feet below grade, creating an airy, bright space with outstanding potential - perfect for a future apartment, in-law suite, or additional living area.The home is loaded with upgrades and built with care, providing a turn-key living experience in a sought-after neighbourhood close to schools, parks, shopping, and transit. (id:60365)
1006 - 1 Yorkville Avenue
Toronto, Ontario
Luxury Condo In Toronto's Upscale Yorkville Neighbourhood. Steps To Yonge & Bloor Subway. Ideal Location For Downtown Employees Or Students. Shopping, Fine Dining, Walk Out Your Front Entrance And You Have Access To It All. (id:60365)
5 Morewood Crescent
Toronto, Ontario
Excellent location, Very well-maintained and functional layout, ~2600 sqft above grade, Very bright and spacious house with big windows, Quiet Neighbourhood, Minutes to 401, other HWYs, North York General Hospital, Sunnybrook Hospital, Steps To Bayview Village, Bayview Subway Station, Community Centre, YMCA, Parks, Trails and high ranking Schools. Spacious Eat In Kitchen With Walkout To Covered Veranda where enjoy all seasons, Separate Family Room With 2 Piece, Master bedroom with an ensuite, Oversized garage, Newcomers are welcome under conditions! (id:60365)
328 - 25 Carlton Street
Toronto, Ontario
Are you sick of viewing tiny one bedroom plus den condos at about 600 square feet? Welcome to luxury living at The Met in the heart of downtown Toronto at Yonge & Carlton! Rare FULL-SIZED living with 776 square feet of living space! That's only $771 per sqft in the heart of downtown! Only a few of this floor plan in the entire building and super-quiet only sharing one wall with another unit! Imagine having WIDE spaces full of light and air-flow with full-sized living and dining rooms that have plenty of light and air flow with north City views and a Juliette balcony! Spacious entryway with storage, a home office den with a beautiful stone wall and a large window and a gracious entry into the main living space. Huge open concept living and dining rooms with another stone feature wall. Chef's kitchen with granite counters, an eating bar and good storage. Large principal bedroom big enough for a king-sized bed, walk-in closet and large windows overlooking the green space of an unaccessible lower patio with custom blinds. This suite is PERFECT for a downtown professional, or luxury living for a UofT or TMU student! This rare floor plan is not often available - don't miss out on this opportunity to live in almost 800 square feet of space! World class amenities include a fully equipped gym/exercise room, 24 hour concierge and more! Only steps to the TTC, Maple Leaf Gardens, Loblaws, shops and restaurants, UHN, Mars or BayStreet! Flexible closing anytime and easy showings with visitor parking at the building - just check in with the concierge! A fabulous opportunity for a most discerning buyer! (id:60365)
263 Owen Street
Norfolk, Ontario
Welcome to 263 Owen Street - Modern family living backing onto Simcoe Memorial Park! Nestled on a quiet street in a family-friendly neighbourhood, this beautifully maintained 2-storey, 3-bedroom, 2.5-bathroom home offers the perfect combination of comfort, space, and location. Step inside to a bright and modern open-concept main floor, featuring a stylish kitchen with stainless steel appliances, a central island for gathering, and an adjacent dining area perfect for family meals. The cozy living room with gas fireplace provides a warm, inviting space to relax. A powder room and inside access to the garage complete the main level. Upstairs, you'll find three generously sized bedrooms, including a spacious primary suite with a walk-in closet and a beautiful 4-piece ensuite bathroom. The convenient second-floor laundry room is just steps from all bedrooms, along with another 4pc bathroom. The lower level offers a large rec room with bright windows, perfect for a home gym, movie nights, or a kids' play area, plus plenty of storage space. Outside, enjoy your fully fenced backyard--a great space for kids, pets, or entertaining. Located just minutes from walking trails, great schools, parks, shopping, and amenities, this home has everything a growing family or professional couple could want. (id:60365)
222 Pilkington Street
Thorold, Ontario
Spacious 4 Bedroom, 4 Bathroom Home in a Quiet Neighborhood! Beautiful 2-year-old detached home featuring 4 bedrooms and 4 bathrooms, including two primary bedrooms, one with a private balcony. This home offers a modern, open-concept kitchen with stainless steel appliances and plenty of cabinet space. Bright and inviting with large windows providing abundant natural light. Situated in a peaceful and family-friendly area, close to public and secondary schools, Brock University, parks, and all essential amenities. Numerous upgrades throughout. Perfect for families. (id:60365)
213 - 55 Duke Street W
Kitchener, Ontario
Welcome to epitome of luxury living in heart of downtown Kitchener with 700+ sf 1 bed + den unit and 450+ sf of terrace space! Bright, newer condo includes spacious and modern living space with floor ceiling windows and massive outdoor space. Rent includes 1 parking + Locker. Steps away from transit and numerous amenities! Building amenities include: rooftop running track, extreme fitness zone, co-working space, dog spa, and bike fixit. (id:60365)
6319 Atlee Street
Niagara Falls, Ontario
A charming and well-kept 3-bedroom bungalow, ideally situated just five minutes from Niagara Falls on a peaceful, family-friendly south-end street. This delightful home offers two bedrooms on the upper level, with a versatile main-floor room that can serve as a bedroom, den, or home office perfect for modern living.Set on a large fully fenced lot, the property provides an excellent outdoor space for children, gardening, or quiet relaxation. The home features a bright enclosed back porch (6'x 12'), ideal for morning coffee or additional storage.Inside, tenants will appreciate the updated bathroom (2024), a comfortable rec room in the basement, and a practical laundry/workshop area with ample storage, including a cold room.Major updates include a furnace replaced in 2017 and a roof approximately 7 years old, offering peace of mind and efficient living.Located close to schools and everyday conveniences, this home is an excellent choice for families, professionals, or anyone seeking a quiet and well-situated residence near one of Canada's most iconic destinations. (id:60365)
1 - 14688 County Road 2 Road
Cramahe, Ontario
Nestled On 4.43 Acres Of Serene Countryside, This Stunning 3400 Sq Ft Home Combines Comfort, Character, And Modern Design. The Main Floor Features Laminate Flooring Throughout, And A Bright, Spacious Living Room With A Cozy Wood Stove, South-Facing Windows, And A Walkout To The Deck. The Open-Concept Kitchen And Dining Area Are Ideal For Entertaining, Complete With Granite Counters, A Center Island, Pot Lights, Stainless Steel Appliances, And A Built-In Beverage Fridge. The Main Floor Primary Suite Includes A Large Walk-In Closet And A Beautiful 4-Piece Ensuite. The Second Floor Offers Two Additional Bedrooms And A 3-Piece Bathroom, While The Ground Floor Extends The Living Space With Two More Bedrooms, Two 3-Piece Bathrooms, A Large Recreation Room, And A Laundry/Utility Room With Garage Access. With A Fenced Area For Pets, Scenic Surroundings, And Ample Space Inside And Out, This Exceptional Property Offers The Perfect Balance Of Country Tranquility And Modern Convenience! (id:60365)
31 Soho Street
Hamilton, Ontario
Beautiful End-unit Townhouse offering 3 bedrooms and approx. 1,600 sq. ft. of comfortable living space. This bright and well-maintained property features an open layout and abundant natural light. Ideally located near schools, restaurants, and shopping. (id:60365)

