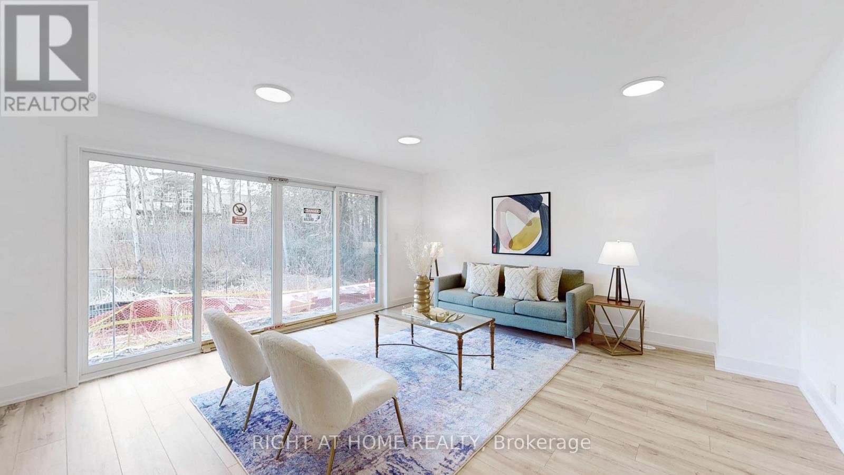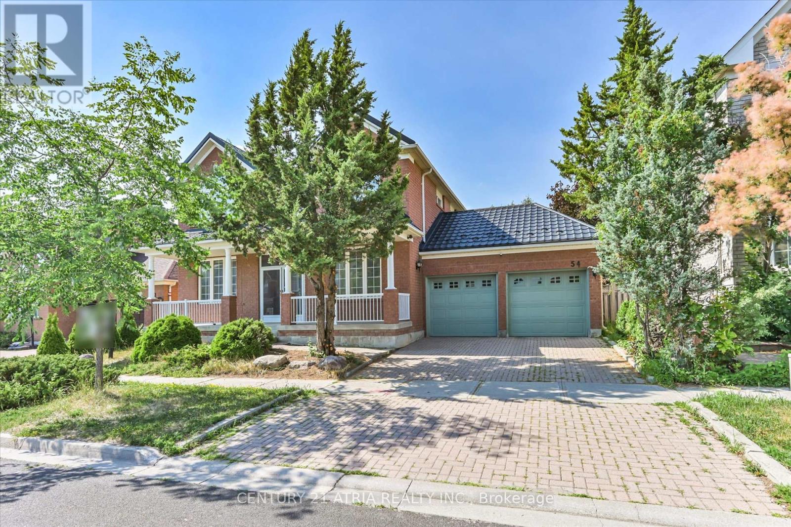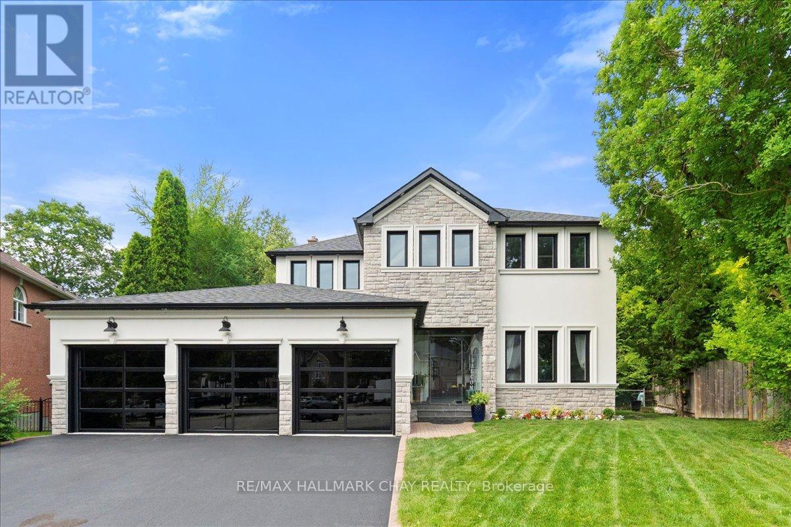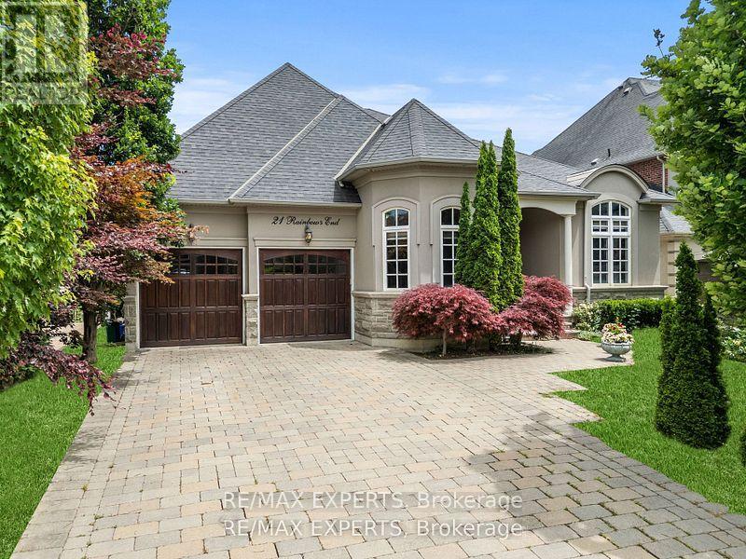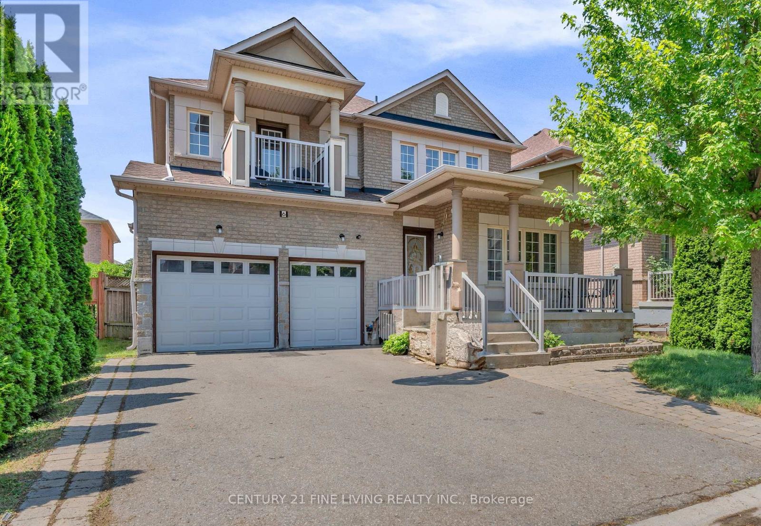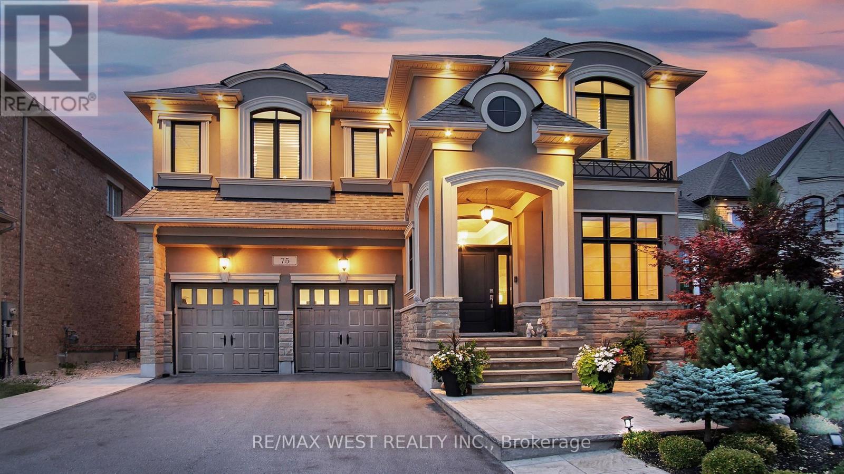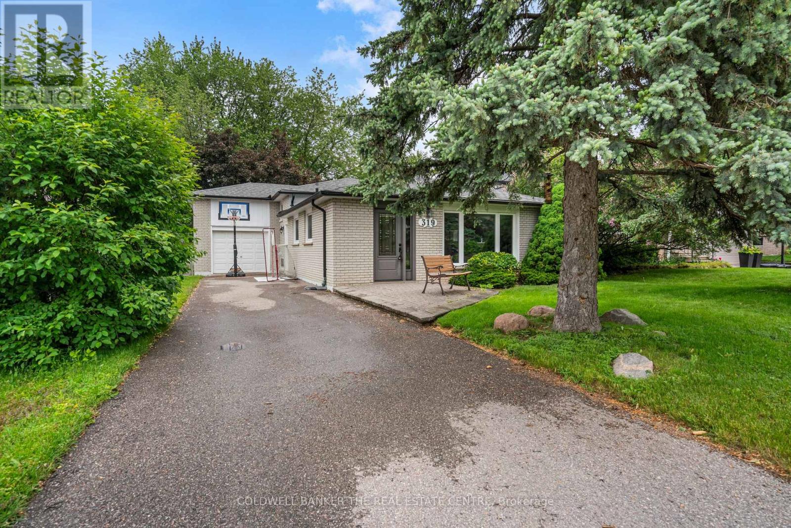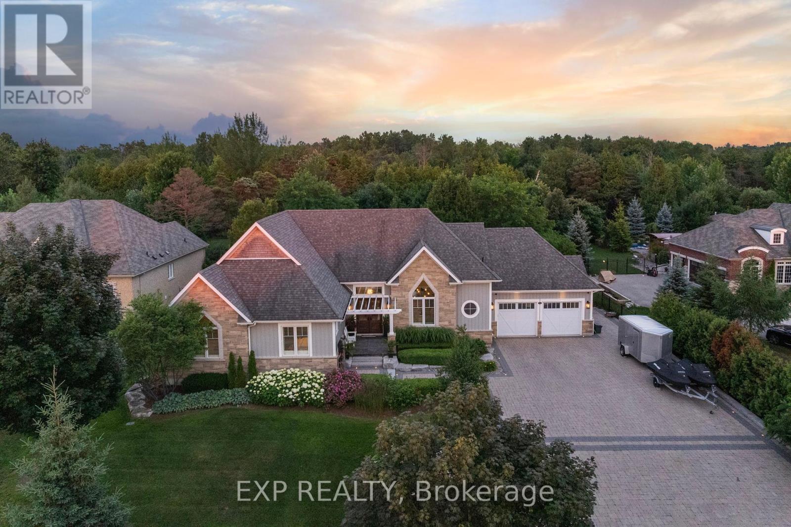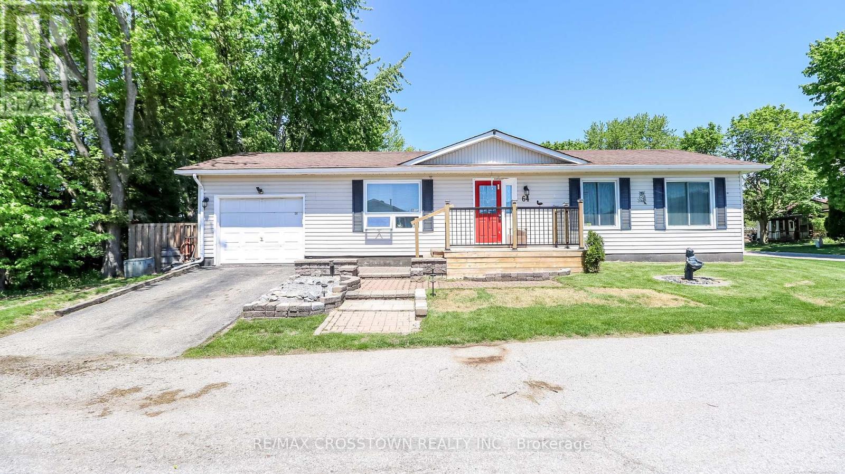62 Macedonia Court
Newmarket, Ontario
*Location**Location**Location!* Nestled on a quiet cul-de-sac in the heart of Summerhill Estates, this turnkey 4-bedroom, 4-bath detached home offers the perfect blend of privacy, comfort, and prime convenience. Just steps to Yonge Street, Metro, Upper Canada Mall, GO Transit, parks, top-rated schools, shopping, and restaurants this is one of Newmarkets most desirable neighbourhoods.Step inside to discover 9-ft ceilings, hardwood floors throughout, and freshly painted interiors. The sun-filled layout features a modern eat-in kitchen with granite countertops, stainless steel appliances, and a functional design that flows into a bright and spacious living and dining area ideal for family life and entertaining.Walk out to a sunny, south-facing backyard with a deck and gas BBQ hook-up perfect for summer gatherings. All bathrooms have been tastefully upgraded, showcasing true pride of ownership.The finished basement offers incredible flexibility, complete with a full kitchen, laminate flooring, and a large open-concept living space ideal for a home theatre, recreation room, home office, or in-law suite.A rare opportunity to own a stylish, move-in-ready home in a premium location and quiet cul-de-sac setting this one truly has it all. (id:60365)
21 Chestnut Court
Aurora, Ontario
Client Remks: Discover 5 reasons you'll fall in love with this stunning, never-lived-in home in the heart of Aurora! The modern, O-P-E-N C-O-N-C-E-P-T main floor features a sleek kitchen with stainless steel appliances, a spacious C-E-N-T-E-R I-S-L-A-N-D, and an expansive dining area bathed in natural light from floor-to-ceiling windows. The living room flows seamlessly into the kitchen and leads to a P-R-I-V-A-T-E B-A-L-C-O-N-Y with breathtaking, unobstructed P-O-N-D and ravine views. Upstairs, find 3 spacious bedrooms, 2 full bathrooms, and a family room with oversized windows offering tranquil views and N-O R-E-A-R N-E-I-G-H-B-O-U-R-S. The finished basement provides additional living space with massive windows and the potential for an E-X-T-R-A full bathroom. Located just minutes from top-tier amenities, shopping, and easy access to Hwy 404, this prime location offers a perfect blend of convenience and privacy. For outdoor enthusiasts, E-Z G-O-L-F is nearby, and Auroras small-town charm combined with urban conveniences makes it one of Canadas top places to live. Enjoy entertaining or unwinding in style on your own private R-O-O-F-T-O-P T-E-R-R-A-C-E, offering panoramic views of the surrounding landscape. Inside, the home is filled with high-end finishes, including 10' ceilings on the main level, smooth ceilings throughout, and elegant O-A-K V-E-N-E-E-R wood stairs. The luxurious bathrooms, including a master ensuite with a F-R-A-M-E-L-E-S-S G-L-A-S-S shower and freestanding tub, complete this gorgeous home. A must-see! Don't miss the opportunity to own this incredible property in one of Auroras most sought-after locations. VIRTUALLY STAGED (id:60365)
59 Matthewson Avenue
Bradford West Gwillimbury, Ontario
Beautiful END-UNIT townhome on an OVERSIZED PIE-SHAPED LOT with rare 4-car parking (3-car driveway + 1-car garage). This charming UPGRADED home features 3 + 1 spacious bedrooms, 4 bathrooms, and 9-ft ceilings on the main floor. Enjoy stylish laminate flooring and pot lights throughout. Spacious modern kitchen features large central island with breakfast bar and is equipped with QUARTZ countertops and backsplash, newer stainless steel appliances, and ample cabinetry. A large powder room with quartz vanity and upgraded sink adds charm to the main level. PROFESSIONALLY FINISHED BASEMENT (2024) offers a stunning suite with a SEPARATE ENTRANCE through garage ** Income Potential **. It includes a 4th Bedroom, comfortable Office space, 3-pc Ensuite with HEATED FLOORS and towel bar, pot lights, hardwood floors, and upgraded doors. Located in an excellent commuter location with quick access to Highway 400 and the Bradford GO Station. Enjoy the convenience of being within walking distance of Catholic and public elementary and high schools, parks, shopping, the library, and the BWG Leisure Centre. A truly beautiful home with thoughtful upgrades through-out - move in and enjoy! ** All Existing Furniture in the house is negotiable and can be part of the purchase ** (id:60365)
54 Castlemore Avenue
Markham, Ontario
Welcome to 54 Castlemore Avenue - Right in the Heart of Berczy Village. Here's your chance to own a rare 60-foot wide lot in one of Markham's most desirable neighbourhoods. This detached, double garage home has been cared for by the original owners since day one, and its ready for its next chapter. Inside, you'll find a practical, family-friendly layout with plenty of room to make it your own. Whether you're planning a light refresh or dreaming up a full renovation, this home offers the space and structure to bring your vision to life. You're in a top-ranked school district - steps to Castlemore Public School and minutes from Pierre Elliott Trudeau High School. Walk to parks, trails, and the Angus Glen Community Centre, or enjoy a round of golf at Angus Glen Golf Club. Everything else you need, restaurants, groceries, and shops is just around the corner. Homes on wide lots like this don't come up often in Berczy. If you've been waiting for the right opportunity this is it. Come take a look and imagine what you can do with 54 Castlemore Avenue. (id:60365)
34 Previn Court
New Tecumseth, Ontario
Welcome to 34 Previn Court the one you've been waiting for. Set on one of Allistons most sought-after streets, this extraordinary home sits at the end of a quiet, family-friendly cul-de-sac where privacy, elegance, and convenience converge. There is truly no other home like it in town. Nestled on a premium pie-shaped, wooded ravine lot measuring almost half an acre, you'll enjoy the peaceful feel of a cottage estate while being just minutes from top schools, parks, shopping, dining, entertainment, and commuter routes. Renovated with over $200,000 in upgrades, this home is ideal for large or multi-generational families. Over 4000 sq ft of finished space, including a full walkout basement complete with a kitchen, bedroom, and bath this space is perfect for extended family or in-laws. The reimagined exterior boasts new windows and doors, fresh elegant refacing, ambient soffit lighting, and modern garage doors. All converging to create a custom unique curb appeal. A 3-car garage and driveway parking for 6 make day-to-day life easy and provide plenty of space for large families and guests to visit. Inside, refined details like wainscotting, coffered ceilings, crown moulding, new main-floor flooring, and a refinished grand staircase add timeless elegance. The stunning gourmet kitchen features rare Brazilian quartzite counters and flows into formal living and dining spaces designed for both comfort and class. Pot lights and ambient lighting enhance the warmth and sophistication throughout. The main-floor office makes working from home a breeze or use it as an extra bedroom, creating the flexibility your family needs. With the potential to add a 5th bedroom upstairs, this home could be customized to offer up to 7 bedrooms, truly accommodating any lifestyle. The primary suite offers a spa-like ensuite, while the private backyard features expansive decking and serene ravine views. 34 Previn Court is more than a home its a lifestyle. A rare opportunity you don't want to miss. (id:60365)
21 Rainbow's End
Vaughan, Ontario
Welcome to The Perfect 4 Bedroom, 4 Bathroom Bungalow situated On A Private Cul De Sac *Located In The Boulevard * Premium 60 Ft By 154 Ft Deep Lot * No Sidewalk On Driveway *Beautiful Curb Appeal W/ Professional Interlocking & Landscape * Private Pool Size Lot * 3 Car Tandem *10 Ft Ceilings On Main * Pot lights Throughout Main * Chef's Kitchen W/ Centre Island +Granite & Hardwood Floors + Backsplash + Granite Counter Top + Built In Double Oven & Built In Microwave + Undermount Sink Overlooking Yard + Large Breakfast Area Walk Out To Yard & Potlights * Functional Layout w/ 3027 Sqft on Main * Family Room Features Large Windows &Fireplace * Open Concept Living Room Combined With Dining Room W/ Tray Ceilings * Crown Moulding Throughout Main Floor * Mudroom W/ Laundry on Main Floor * Oversized Primary Bedroom Features Walk In Closet + 5 Pc Spa Like Ensuite W/ Separate Soakers Tub * All Spacious Bedrooms * Iron Pickets Staircase To Basement * Basement Features 3100 Sqft & 9 Ft Ceilings *Access to Garage * Must See ! (id:60365)
6 Renoir Drive
Vaughan, Ontario
Located in the heart of Thornhill Woods, one of Vaughans most desirable and family-friendly communities, this stunning 4-bedroom, 4-bathroom detached home offers incredible curb appeal, an ideal layout, and quality updates throughout. Set on a premium lot with no sidewalk, the home features a charming covered front porch and a double-car garage, blending function with elegance from the moment you arrive. Inside, the bright and spacious main level is designed for upscale everyday living and entertaining, featuring hardwood floors, and modern light fixtures throughout. The formal living and dining areas flow into a cozy family room with a gas fireplace. The 'eat-in' kitchen is complete with granite countertops, and a walkout to a fully fenced private backyard, lawn, and a BBQ gas line perfect for summer gatherings. Upstairs, the large primary suite boasts a walk-in closet and a stylish 4-piece ensuite with a custom vanity, shower, and soaker tub. A unique highlight is the secondary bedroom with a private balcony, offering additional charm and flexibility for families.The fully finished basement includes a second kitchen, additional room , a 3-piece bathroom, and a spacious recreation area. Additional features include a main floor laundry area, central Vacuum and access to the garage from the main floor and ample storage space. Just steps to top-rated schools, parks, walking trails, and shops, and minutes to Highway 7, 407, and 400, this move-in ready home offers exceptional value in a prime location. (id:60365)
75 Cairns Gate
King, Ontario
Gorgeous Designer Home Located In Much- Sought After Exclusive Pocket Of King City At The End Of A Child Safe Court! Featuring An Impressive 4000 Sq.ft Above Ground With 4/5 Bedrooms, With 5 Bathrooms, Designer Custom Chef-Inspired Kitchen With Custom Cabinetry With Porcelain Countertops & Designer Light Fixtures , 10' Ceilings , Crown Moldings, Upgraded Hardwood Flooring & Porcelain Tiles, Gas Fireplace, Wall Panelling, B/I Shelving !! There Is An Additional Family Room On 2nd Floor That Could Also Be A 5th Bedroom. Walkout From The Kitchen To Your Very Own Private Garden Oasis, Professionally Landscaped With Maintenance Free Irrigation System Complete With A Stunning 18-36 In-Ground Salt Water Pool, Private Bathroom & Change Room, All Beautifully Illuminated By Outdoor Lighting! Situated On A Premium Lot, This Incredible Property Boasts Extensive Landscaping And Hardscaping, Complete With Lovely Gardens And A Tranquil Atmosphere.Located In A Superb King City Location, Close To Some Of Canada's Finest Schools And Convenient GO Train Access, This Incredible Home Offers The Perfect Blend Of Luxury, Convenience, And Natural Beauty. Truly A One-Of-A-Kind Opportunity, This Magnificent Property Is Not To Be Missed! Shows To Perfection! (id:60365)
319 North Street
Whitchurch-Stouffville, Ontario
Well-Maintained Family Home on Spectacular 49 X 166 ft Lot* Backs Onto a Park With No Homes Behind* Fully Fenced*Lovely Renovated Kitchen With Solid Maple Cabinets, Tile Backsplash & Formica Countertop* Stainless Steel GE Appliances* Improvements Include: Shingles, Front Door, 3 Pc. Basement Washroom, Basement Carpet, Breaker Panel, Furnace & A/C* Updated Hardware, Doors &Trim* Blown-In Attic & Basement Noise-Reduction Insulation Added* Move-in Ready* Excellent Location in one of Stouffville's Most Desirable, Quiet, Mature Neighborhoods* Walking Distance to Stouffville's Downtown Amenities, Shops & Transit* (id:60365)
3 Wolford Court
Georgina, Ontario
A Must See! Sensational Resort-Like Property Just Minutes From Lake Simcoe, Featuring A Show-Stopping Outdoor Oasis With Inground Saltwater Pool & Waterfall, Timberframe Cabana & Changeroom, Outdoor Kitchen, Extensive Landscaping, Irrigation & Lighting, Rear Forested Space With Bridge, & An Impressive 578 Sqft Workshop With Heat & A/C. Enjoy All The Bells And Whistles With No Expenses Spared To Bring Your Entertaining Dreams To Life. The Interior Is Equally As Impressive & Has Been Renovated To The Studs, Including Hand-Scraped Chestnut Hardwood Throughout, Custom Chefs Kitchen With Quartz Counters, Island, Built-Ins & Farmhouse Sink, Formal Dining Room, & An Oversized South-Facing Great Room That Overlooks The Backyard & Is Complete With Soaring 22Ft Vaulted Ceilings & Gas Fireplace. Retreat To The Blissfully Peaceful Primary Bedroom That Boasts A Walk-Out To The Back Deck, Luxurious Ensuite With Glass Shower, Soaker Tub, Double Vanity & Heated Floors, & A Large Walk-In Closet With Organizers. Two Additional Generous Bedrooms With Vaulted Ceilings & Large Windows Offer Plenty Of Space For Guests & Family, Plus A Spa Bath With Honeycomb Tile, Heated Floor & Vanity With Quartz Counter. The Main Floor Mud Room Provides Everyday Convenience With Custom Bench, Cabinetry, Countertops, Laundry Sink & Access To Heated Double Garage. The Lower Level Is Finished With The Same Hand-Scraped Chestnut Flooring Plus 2-Inch Dricore, & Offers An Additional 2615Sqft Of Finished Living Space. The Open-Concept Bar/Lounge Area Boasts Barnboard Wine Rack & A Modern 3-Sided Glass Fireplace Feature, Pool Table & Foosball (Included), Built-In Speakers, Newly Renovated Spa Bath, Guest Room & Office. Fully-Fenced & Gated 0.81 Acre Lot With Room For 10 Vehicles! Plus, Wolford Court Residents Enjoy An Exclusive Private Dock & Beach For Year-Round Enjoyment. Feature Sheet For Full List Of Upgrades & Inclusions Available. Your Luxury Compound Awaits! (id:60365)
250 Kimono Crescent
Richmond Hill, Ontario
Stunning Renovated Home in Richmond Hill- High demond Area Move-In Ready! This gem spans approx. 1,998 sq. ft. with 3 spacious bedrooms plus one Library (It could be use for 4th room) upstairs, plus 1 car garage + 3 parking (no sidewalk) spotsperfect for families or those who love hosting! Everything feels brand new: Fresh hardwood floors flow through the home, while all bathrooms boast new toilets, vanities, and mirrors. The primary ensuite shines with new shower tiles, and the entryway & kitchen dazzle with new floor/wall tiles. A full fresh paint job brightens every corner, complemented by sleek new pot lights. The kitchen is a dream toofeaturing a new stove, range hood, and a 1-year-old fridge. Even the furnace, AC, and water tank are only a few years young! Need extra space? Theres a large storage room right off the main-floor kitchen. This isn't just a house it's a turnkey home where every detail has been upgraded. Walk To Bayview Secondary School W/IB Program & Silver Stream P.S. Park & Tennis Courts Across The Street. Close To Hwy 404 & All Amenities. Dont miss out! (id:60365)
64 Royal Oak Drive
Innisfil, Ontario
Royal Oak Estates is a senior (60+) community. Conveniently located in Cookstown at Hwy 27 and Hwy 89,just minutes to Hwy 400 and 10 minutes to Alliston. This spacious bungalow offers a full basement, finished with a 3rd bedroom, 3 piece bath and large family room, convenient spacious laundry/furnace room and separate workshop with built in benches. Single care garage is large enough to accommodate a vehicle with ample room left over for storage. There is a man door to the kitchen from the garage. Bright eat in kitchen with walk out to deck. Separate main floor family and living and dining rooms. Master bedroom has large walk in closet. Front stairs and porch new 2024. Land lease is $668 per month and taxes $185 per month($2225 annually). Services include garbage removal and road snow maintenance. (id:60365)


