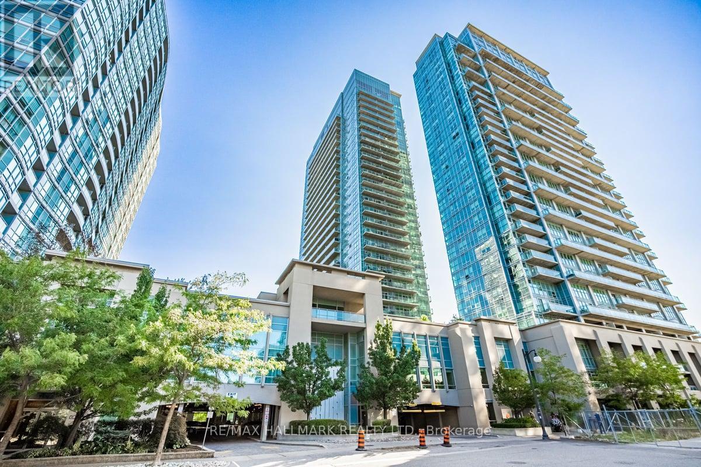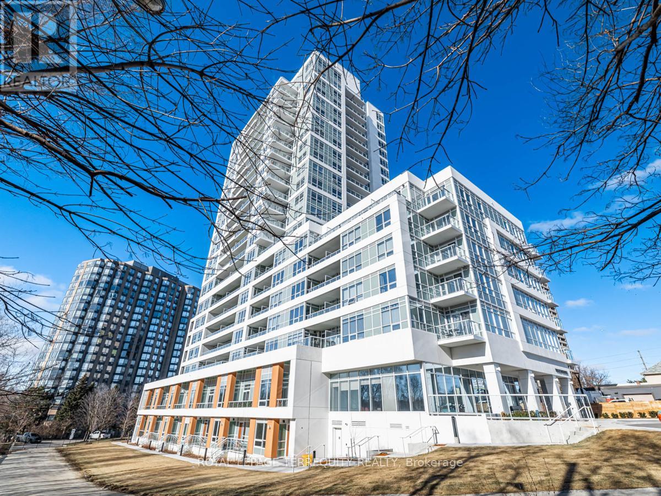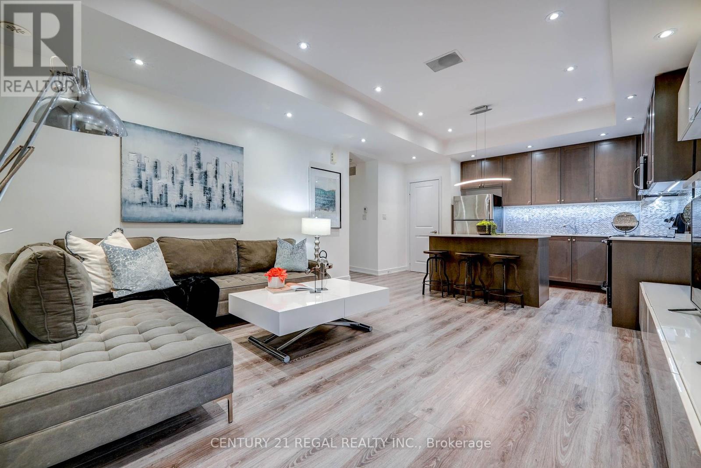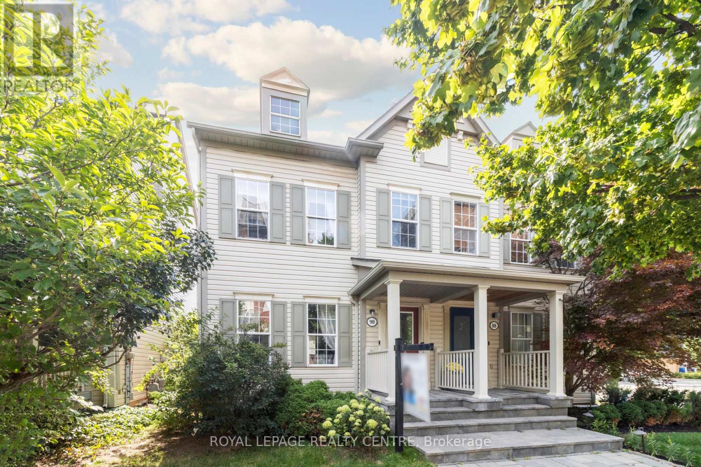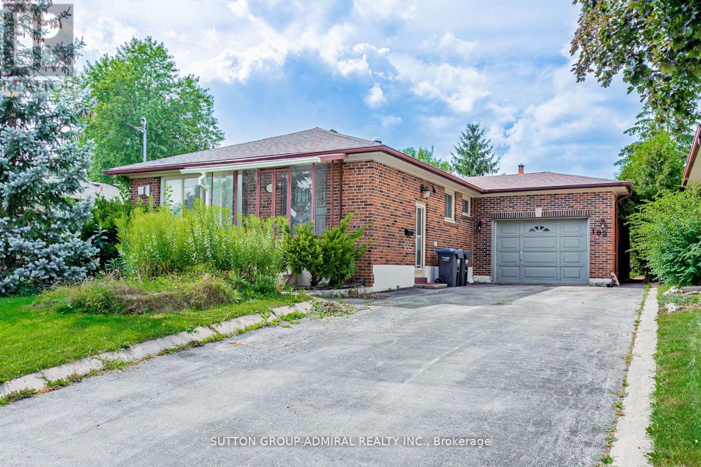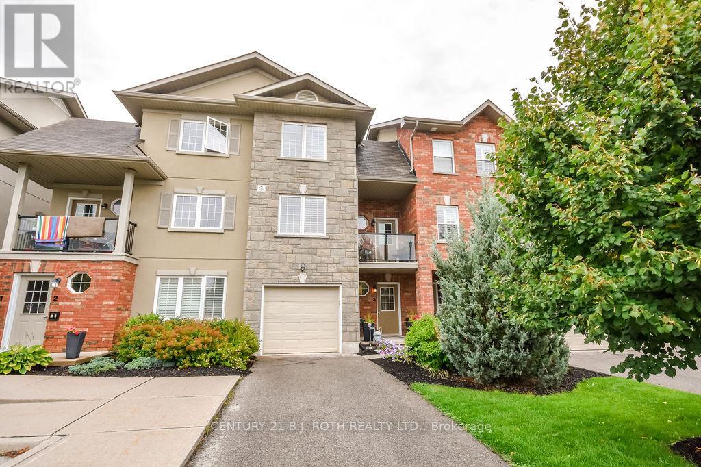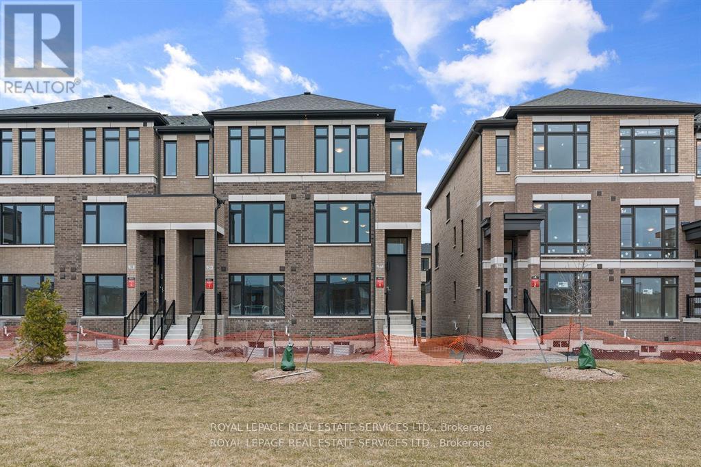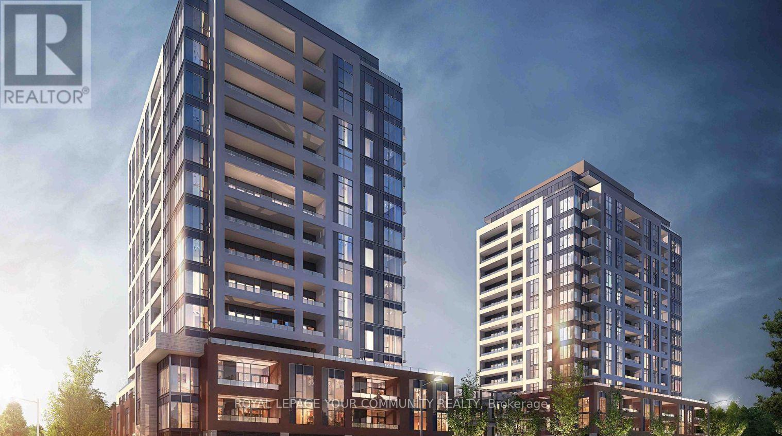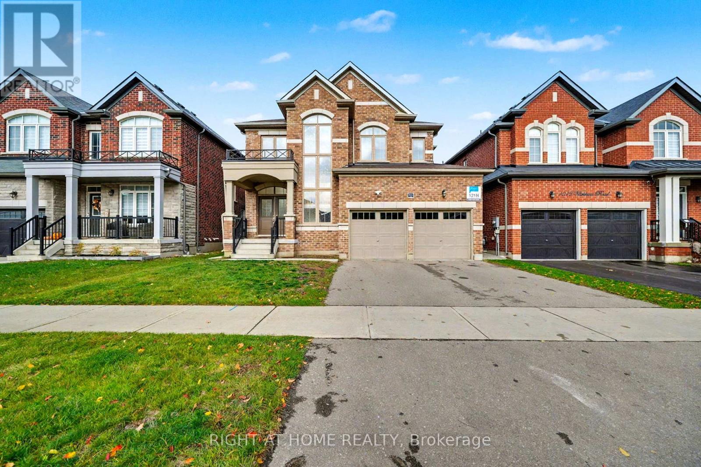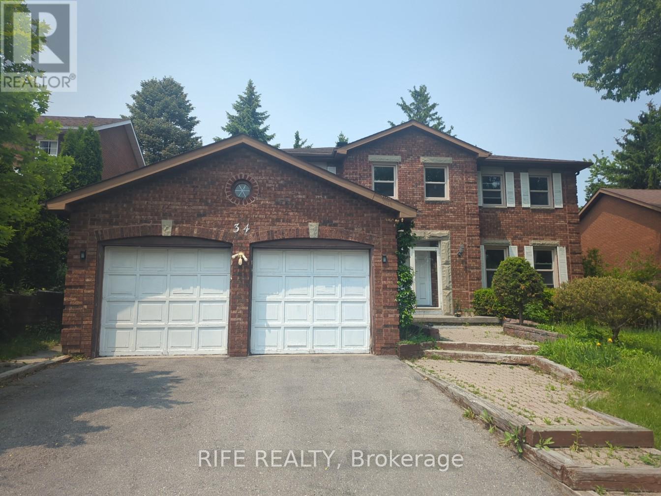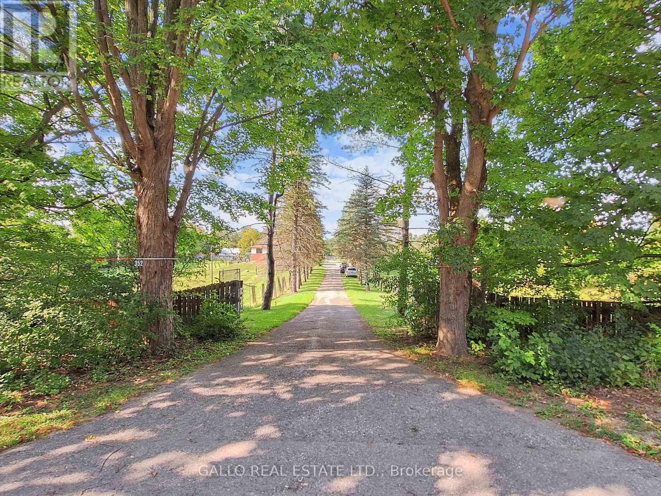1034 - 165 Legion Road N
Toronto, Ontario
Welcome to California Condos at 165 Legion Rd N. This bright and spacious one bedroom plus den suite is available for lease. Features floor to ceiling windows, an open concept layout, and a large balcony with beautiful city views. The den is conveniently located off the kitchen, ideal for a home office or dining area. Modern kitchen with stainless steel appliances and granite countertops. Primary bedroom with ample closet space and natural light. Building amenities include indoor and outdoor pools, gym, sauna, party room, theatre, guest suites, and squash/racquet court. Conveniently located near Mimico GO Station, TTC, the Gardiner, and Humber Bay Shores trails, shops, and cafes. Includes parking, water and heat (gas). (id:60365)
101 - 10 Wilby Crescent
Toronto, Ontario
welcome to The Humber condominium. A bright spacious 1135 sq ft of Town House style living space in a rare two level unit with a balcony on the main floor and a walkout patio from the lower level , westerly facing the Humber river, 3 bedrooms, 2 washrooms, a study area ,ensuite laundry, parking, storage locker. Excellent location steps to TTC and a short distance to Weston go station and Up express making a short 20 minutes commute to downtown and the airport terminal , close to 401,400,427 and the future Eglington LRT. near all the convenient of shops. schools, parks, bike trail , golf, Humber River and more. Enjoy the many building amenities lounge area, party room, exercise room, BBQ terrace, meeting room and more . This property offers a large space and layout that is ideal for Young professionals with work from home set up , a large family or extended family. (id:60365)
5b - 867 Wilson Avenue
Toronto, Ontario
Exceptional opportunity to lease this bright and modern unit in a newly built stacked townhome in Downsview! Featuring a functional open-concept layout with a spacious kitchen and living area, this home is filled with natural light from large windows and enhanced by sleek LED pot lights. The designer kitchen boasts a large centre island, stainless steel appliances, and under-cabinet lighting, perfect for cooking and entertaining. Enjoy a generously sized bedroom with a walk-in closet and a custom-built wardrobe for ample storage. Step out to a private front terrace, ideal for BBQs and outdoor relaxation. Conveniently located just steps to the TTC and minutes to Yorkdale Mall, Hwy 401, Allen Road, parks, and top-rated schools. (id:60365)
90 Georgian Drive
Oakville, Ontario
Desirable Oak Park Location!This elegant home features 4 bedrooms, 4 bathrooms, and over 3 levels of thoughtfully designed living space, ideal for a growing family in one of uptown Oakville's most sought-after neighborhoods. The open-concept main floor showcases rich hardwood flooring, spacious living and dining areas, and a bright eat-in kitchen with a walkout to the backyard perfect for everyday living and stylish entertaining. On the second level, you'll find three generously sized bedrooms and two bathrooms, including a versatile bedroom with its own 4-piece ensuite perfect as a second primary suite or a refined guest retreat. The third-floor primary retreat is a true showstopper, spanning the entire level and designed as a private sanctuary. Highlights with a skylight, a custom built-in wardrobe, walk-in closet, cozy fireplace, and a spa-inspired ensuite with heated floors, double vanity, soaker tub, and a glass-enclosed shower. The finished basement adds flexibility, ideal for a home office, gym, or recreation room. Beyond the kitchen, a charming private courtyard leads to a detached 2-car garage, seamlessly blending elegance with convenience. Situated near top-ranked schools, lush parks, boutique shopping, and convenient transit, this residence represents the ultimate blend of luxury, comfort, and location in Oak Parks most coveted community. (id:60365)
Upper - 102 Cornwall Road
Brampton, Ontario
Great Opportunity! 3 Bedroom 1 Washroom Upper Portion Of The House (Main Floor Of The Bungalow) For Lease In The East Area Of Brampton. Close To Downtown Go Train. Spacious Bungalow With Sun Filled Bedrooms. Basement Is Not Included. (id:60365)
3 - 49 Ferndale Drive S
Barrie, Ontario
This family-friendly 3-bedroom, 3-bathroom townhome offers three above-grade levels of thoughtfullydesigned living space, including a bright primary suite with an oversized walk-in closet and private ensuite,plus a juilette balcony off the kitchen and backyard space for outdoor enjoyment. You will find beautifullylandscaped properties, ample visitor parking, and a private park for children, all within a well-maintainedcommunity along Ferndale Drive South. Perfectly located in one of Barries most desirable neighbourhoods,this home is just minutes from schools, shopping, parks, Bear Creek Eco Park, beaches, and scenic trails,with quick access to Highway 400 and the Barrie South GO Station for commuters. (id:60365)
27 Cherry Hill Lane
Barrie, Ontario
Experience opulent living in this pristine 3+1 bedroom, 3-storey contemporary Townhome, conveniently situated moments away from South Barrie GO Station. Boasting 2258 square feet above grade, this corner unit showcases lofty ceilings, expansive windows offering park views, and a generous terrace adjacent to the breakfast nook. Revel in upscale upgraded touches throughout, including Laminate flooring, Quartz countertops, a Herringbone kitchen backsplash, and premium sinks and faucets. Embrace a serene environment surrounded by lush parks, playgrounds, and scenic trails, with easy access to Lake Simcoe's shores. Nestled in a coveted locale, this residence caters to families with top-tier schools, recreational amenities, and a bustling retail and culinary landscape. Extras :Rough in for electric car charger in garage, rough in gas line on 2nd floor terrace, upgraded finishes throughout including Quartz countertops in the kitchens and washrooms, upgraded sinks and faucets, upgraded shower in the Primary bdrm. (id:60365)
A502 - 705 Davis Drive
Newmarket, Ontario
Welcome To The Brand New Kingsley Square Condos - Prime Newmarket Location! This Suite Provides An Absolutely Ideal Layout With 1 Bed + Large Den, Open Concept Living Space w/ Plenty Of Room To Entertain, And A Kitchen Complete With Quartz Countertops And Stainless Steel Appliances. This *NEVER LIVED IN* Unit Features 9 Foot Ceilings, Vinyl Flooring, A Large Entry Way Closet, A Primary Room w/ A Huge Walk-In Closet, and A Balcony Accessible From The Living Room. The Perfect Space For All - Young Couples, Professional Individuals, Families And More! The Building Is Complete With State Of The Art Amenities Including A Gym, Pet Wash Station, Party Room, Outdoor Terrace, Visitor Parking & More! The Location Can't Be Beat - Just Minutes To Hwy 404, Southlake Hospital, VIVA Transit, Historic Newmarket Main Street, Upper Canada Mall & Plenty Of Restaurants, Shops And All Other Amenities You May Need. (id:60365)
8 Fenn Crescent
New Tecumseth, Ontario
Welcome to Honey Hill by Highcastle Homes, a serene and beautifully designed master-planned community in tranquil Alliston. Surrounded by natural beauty, this neighbourhood offers an ideal place to put down roots, blending wide-open spaces with convenient access to modern amenities. Enjoy nearby shopping, restaurants, recreational facilities, and expansive greenspace-everything you need just minutes from home. "The Dahlia" with OPT. second floor plan, Elevation B, Lot 103, is a thoughtfully designed home offering comfort, style, and functionality. The open concept main floor features an inviting living/dining area, spacious Great Room , and a walkout to the patio-perfect for relaxing or entertaining. The large family-sized kitchen includes a breakfast bar, providing ample space for everyday meals and gatherings. Upstairs, the second floor offers 4 well-appointed bedrooms. The primary suite includes a generous walk-in closet and a 3-pc ensuite. Premium Lot backing onto a park, this beautiful home offers added privacy and picturesque views, completing the ideal family living experience at Honey Hill. NO sidewalk. Home interior is currently at drywall stage - Buyer(s) are still in time to choose interior colours - make this home yours! (id:60365)
1016 Wickham Road
Innisfil, Ontario
Exceptional detached residence offering approximately 2,762 sq ft of thoughtfully designed living space in a sought-after Innisfil community. Featuring a double garage with ample parking, 9-ft ceilings, and a grand open foyer leading into a generous great room, this property blends timeless sophistication with modern functionality.The expansive great room showcases large windows allowing abundant natural light and the option for a gas fireplace, creating an elegant yet comfortable family space. A formal dining area is perfectly positioned adjacent to the upgraded gourmet-style kitchen-ideal for entertaining and everyday living. The kitchen is appointed with a large island and breakfast bar, premium cabinetry, stone countertops, backsplash, and stainless-steel appliances, seamlessly connected to a bright breakfast nook overlooking the garden with potential walk-out to patio.The main level further features a well-planned mudroom and laundry area with direct garage access, a stylish powder room, and open-concept flow accentuated by quality finishes throughout.The upper level presents a serene primary suite complete with walk-in closet and a 5-piece spa-inspired ensuite offering double sinks, glass shower, and deep soaker tub. Three additional bedrooms provide ample flexibility for family, guests, or a home office, complemented by a second-floor laundry for added convenience.Highlights include gleaming hardwood floors throughout, energy-efficient windows, and a lower level with rough-in and layout ideal for future finishing or recreation area.Located minutes from Lake Simcoe's sandy beaches, parks, schools, and the future GO Train station, with quick access to Highway 400. (id:60365)
34 Briarwood Road
Markham, Ontario
Cozy And Furnished Home In Prestigious Unionville.Huge Lot 4 Br , 3060 Sf, Double Garage. Lots Of Sunshine W/South Exposure. Functional Layout. Interlock Walkway. Dbl Door To Front Entrance & Mbr. Mature Treed Backyard W/Deck. Basmt Rec Rm Could Be Dancing Studio. Top Ranking School: Unionville H.S. & William Berczy P. S. Close To Toogood Pond, Main St Unionville, Park & Amenities. (id:60365)
352 Uxbridge Pickering Townline
Uxbridge, Ontario
MOTIVATED SELLER*** 21 Acres Country Retreat - Escape To The Best Of Country Living! ***Tree Lined Drive Welcomes You In This Serene Property Surrounded By A Natural Border Of Trees Offering Peace & Privacy. Enjoy This Solid 3 Bd Bungalow w. Finished basement & 2nd Kitchen & 3 Pc Bath-- Perfect For Extended Family Or In-Law Potential. A Sunroom Addition Gives You Extra Living Space. A LARGE BARN Has Hydro & Water, 7 Box Stalls + Open Area For Many Uses: Landscaper, Equipment Storage Or Grow Your Own Vegetables Or Keep Your Own Animals. Whether Your Seeking A Hobby Farm, Or A Nature Lover's Retreat - THIS PROPERTY IS A GET-AWAY FROM THE BUSY CITY LIFE! (id:60365)

