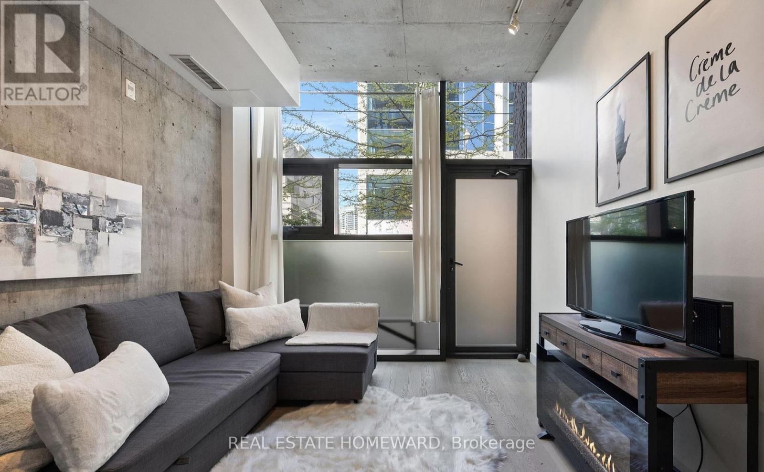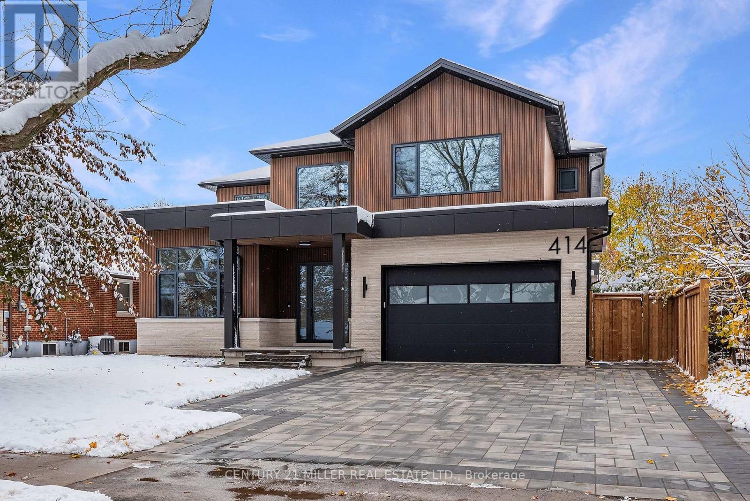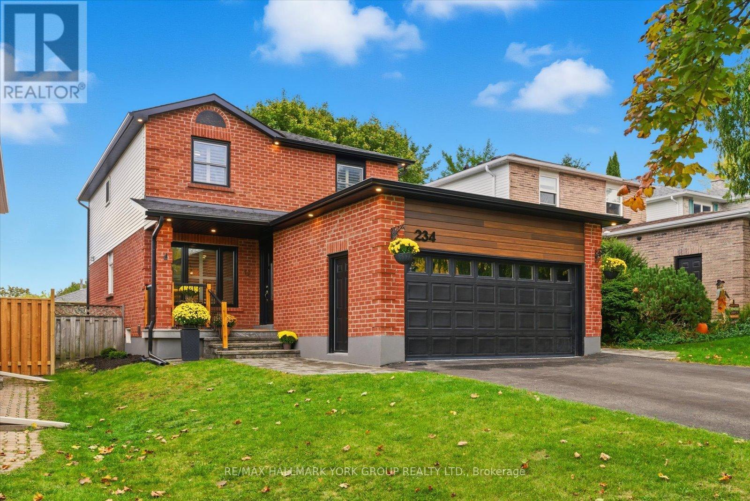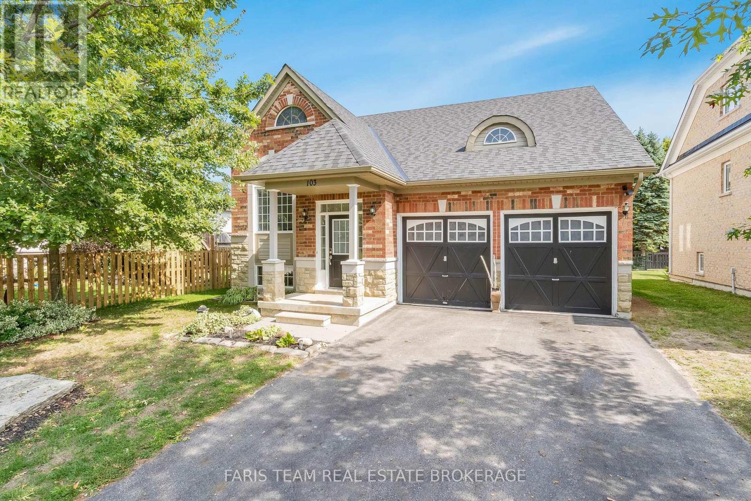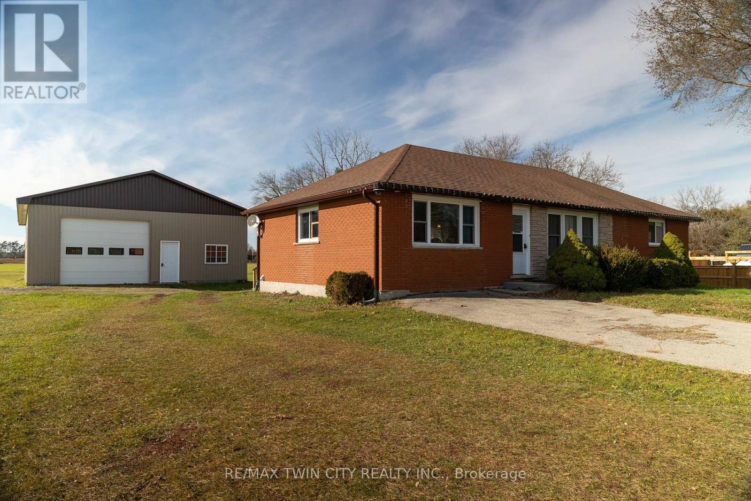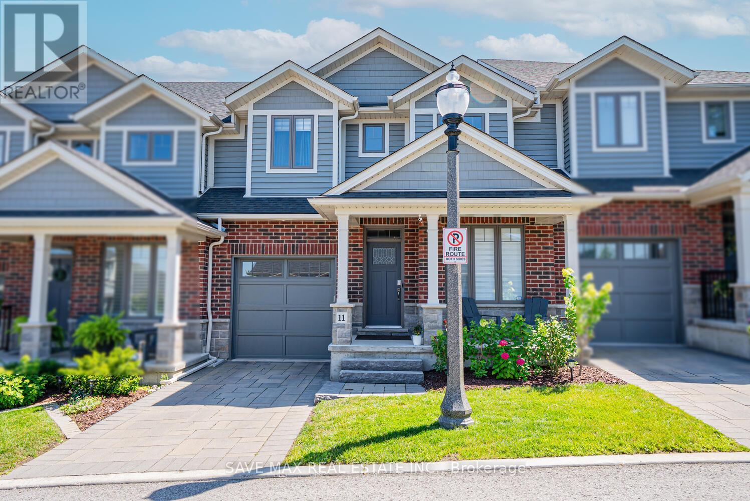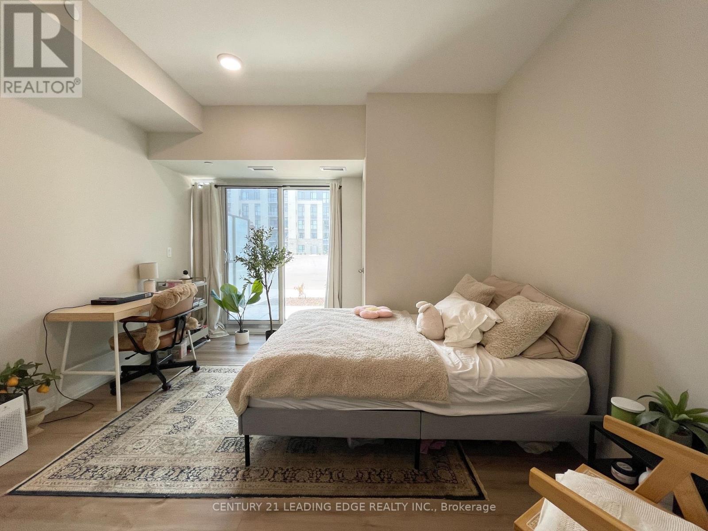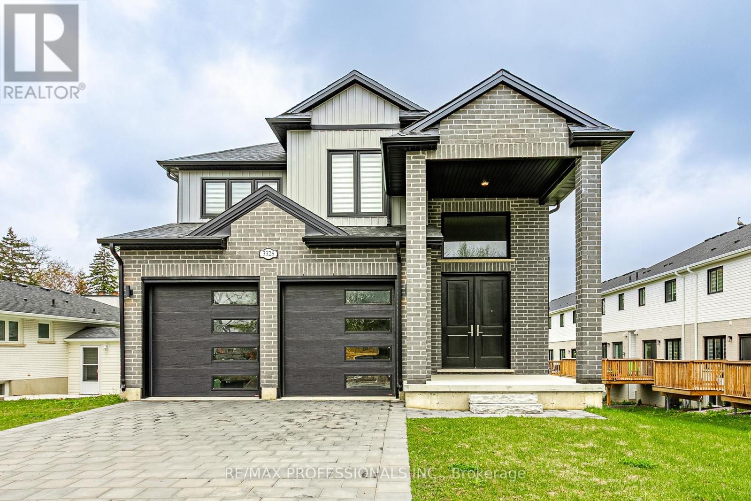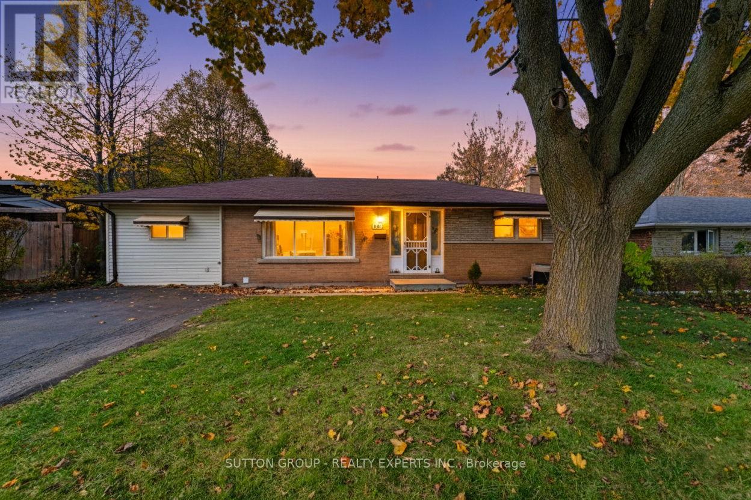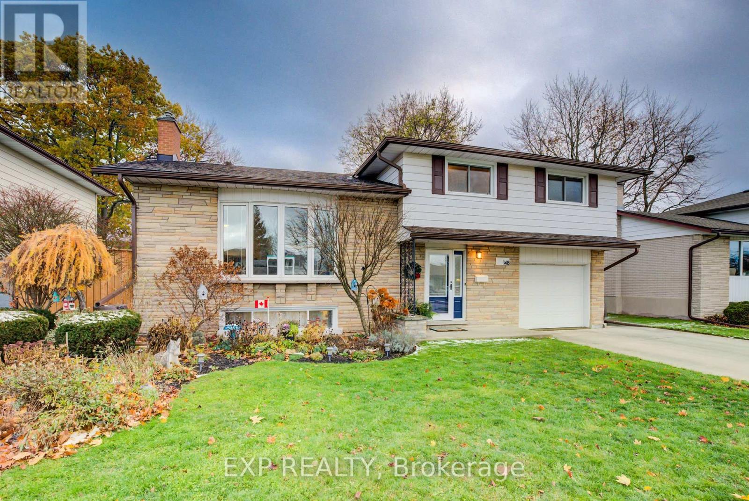Th9 - 25 Stafford Street
Toronto, Ontario
Fully Furnished Rental with Parking & Utilities Included! Welcome to TH9 at Parc on Stanley Park, an exclusive boutique residence on quiet Stafford Street that has earned a loyal following for its modern simplicity and understated elegance. This spacious two-storey townhome offers a large one-bedroom plus a generous 11' x 10' denperfect as a second bedroom, home office, or guest space. Featuring soaring ceilings, exposed concrete feature walls, and an architectural steel I-beam staircase, the home blends industrial character with contemporary comfort. The open-concept main floor boasts a sleek modern kitchen with gas cooking and a seamless walkout to your private patio. Enjoy the convenience of direct outdoor access thats right, no elevators! Building amenities and the neighbourhood complete the lifestyle: Stanley Park with off-leash dog run, Trinity Bellwoods Park, Queen West, and King Street West all just a 5-minute walk away. 504 Streetcar stop around the corner for easy downtown access. This rental includes furnished interiors, parking, locker, and utilities a true turnkey living experience in one of Torontos most desirable pockets. (id:60365)
45 Citation Drive
Toronto, Ontario
Elevate your lifestyle in this exquisite custom-built residence. Nestled in prestigious Bayview Village, set on a prime south ravine lot. Luxuriously appointed with elegant architectural details, masterful craftsmanship, generously proportioned rooms, soaring ceilings, and natural light streaming in through expansive windows, skylights, and French doors. Enjoy wide plank oak hardwood, travertine, marble, and slate floors. French doors walk out from three levels to the breathtaking private garden and tranquil spa-like setting featuring a saltwater pool, patios, perennial garden, gazebo, and pergola for private entertaining. This majestic home boasts over 6,900 sq ft of total living space with four bedrooms, each with an ensuite, on the second floor and a completely finished lower level boasting multiple walk-outs, a spacious recreation room with a three-sided gas fireplace, gym, fifth bedroom, and a pool change room with ample storage. Gracious open concept living and dining rooms feature coffered ceilings, elegant windows, and a beautiful stone mantled gas fireplace affording the perfect ambience for formal entertaining. A designer chef's kitchen features best-in-class appliances, a center island, breakfast area, floor-to-ceiling windows, and walk-out to a deck overlooking the garden. It opens to a spacious, sun-filled family room featuring a gas fireplace, custom built-ins and floor-to-ceiling windows overlooking the wisteria-covered pergola and sparkling pool. The expansive primary suite overlooks the serene garden and features a gas fireplace, a gorgeous custom his and hers walk-in dressing room, and a sumptuous five-piece marble ensuite with floor-to-ceiling windows and French doors opening to a spacious terrace overlooking the stunning garden and ravine beyond. Enjoy this sought-after upscale neighbourhood minutes to top-rated schools, parks, shopping, transit, and access to major Toronto (id:60365)
414 Belvenia Road
Burlington, Ontario
Brand new, never lived-in custom home in Burlington's desirable Shoreacres community. Set on a tree-lined street and backing onto a park, this residence delivers more than 5,600 square feet of beautifully finished living space and a design defined by craftsmanship and natural light.Enter into the grand foyer with 20' ceiling, 10-inch baseboards, and 7-inch engineered floors throughout the main level, complemented by in-ceiling speakers and radiant in-floor heating. A front-facing office with 12-foot ceiling, feature wall, and two-sided fireplace offers a refined space to work or study.The open-concept great room centres on a porcelain-clad gas fireplace flanked by custom built-ins, flowing seamlessly into a bright white kitchen featuring JennAir appliances, two sinks, a waterfall quartz island, and matching quartz backsplash. Sliding glass doors open to a covered porch with built-in barbecue overlooking the park-a perfect setting for year-round entertaining.Upstairs, four spacious bedrooms each enjoy their own ensuite. The primary suite includes a walkout terrace, feature wall, and spa-like ensuite with freestanding Mirolin tub, rain and wand shower, and dual vanity.The finished lower level impresses with radiant in-floor heating, a generous walk-up to the backyard, gym, fifth bedroom, steam shower bath, wet bar, theatre room, and recreation area.A rare combination of architectural quality, modern comfort, and family function-all within an exceptional school catchment. Tarion warranty. (id:60365)
234 Billings Crescent
Newmarket, Ontario
Welcome to this beautifully renovated red brick detached home in the heart of Newmarket. The main floor features newer flooring, smooth ceilings with LED pot lights, California shutters, and updated baseboards, doors, and casings. The open concept layout connects the living and family areas to a modern kitchen with quartz countertops. Upstairs offers a spacious primary bedroom with walk-in closet and a renovated ensuite, generous bedrooms, an updated full bath with heated floors, and convenient second-floor laundry.The finished basement in-law suite includes a separate entrance, newer kitchen with quartz counters, a good-sized bedroom, its own laundry, and an insulated ceiling for soundproofing and warmth ideal for extended family. Outside, enjoy flagstone and interlocking, a natural gas BBQ hookup, and a large shed. The 2-car insulated garage features polished concrete floors, pot lights, a side-mount opener, and direct access to the home. Roof, eaves, soffits, downspouts and outside potlights were redone in 2021.With two newer kitchens, four renovated bathrooms, and quality upgrades throughout, this move-in-ready home sits on a quiet, family-friendly crescent close to all amenities. (id:60365)
103 41st Street S
Wasaga Beach, Ontario
Top 5 Reasons You Will Love This Home: 1) This distinctive five bedroom, four bathroom bungaloft offers an impressive 3,152 square feet of bright, airy living space, featuring a soaring 20' ceiling in the living room and a beautifully lofted upper level that adds character and spaciousness 2) Enjoy the comfort of a generous primary suite complete with a private ensuite and walk-in closet, along with a second bedroom and full bathroom conveniently located on the main level 3) The upper loft includes its own bedroom and bathroom for added privacy, while the fully finished basement provides two more bedrooms, a full bathroom, and a large recreation area, ideal for guests, in-laws, or teens 4) The thoughtful layout includes an inviting eat-in kitchen, a cozy gas fireplace, and a walkout to the deck leading to a fully fenced backyard, offering a seamless balance of natural light, comfort, and everyday functionality 5) Located in the peaceful Bird Streets neighbourhood, just minutes from the white sandy shores of Georgian Bay. 2,018 above grade sq.ft. plus a finished basement. (id:60365)
#108 - 174 Clair Road
Guelph, Ontario
HIGH VOLUME FRANCHISED SPORTS BAR & GRILL in Guelph is For Sale. Located at the busy intersection in Guelph's south end. Surrounded by Fully Residential Neighbourhood, Close to Hwy 401, Close to Major Big Box Store, Lots of Traffic, and more. Great Business with High Sales Volume, Long Lease, Reputed Franchise and so much opportunity to grow the business even more. (id:60365)
4595 Kelvin Road
Norfolk, Ontario
Lovingly cared for 2+2-bedroom brick bungalow with a 32' x 48' detached workshop, on a half acre countryside lot just west of Scotland. Boasting a spacious and inviting floorplan, complete with an open concept cook's kitchen, dining room and spacious living room. Two main floor bedrooms, an updated four-piece bathroom and main floor laundry. Loads of windows allowing plenty of natural light. Step out the back door onto the lovely deck and out to the amazing 32' x 48' detached workshop with concrete floor, perfect for the small businessperson, hobbyist or for that dream man cave. The sprawling back yard still has plenty of space for the kids or dog to run and play. The fully finished basement is complete with a spacious rec room, two bedrooms, full bathroom and utility room. Don't be fooled from the road, this home is larger than it appears and is spotlessly clean, recently updated (new furnace, central air, flooring, light fixtures 2023) and shows well with nothing to do but move in and enjoy. Located on a nice and quiet rural road with gorgeous farmland behind. Minutes to Hwy 403 access so commuting is a breeze. Hurry and book your private viewing today and see why life is better in the countryside! (id:60365)
11 - 2848 King Street
Lincoln, Ontario
Luxurious 2020-Built Townhome with Over $100,000 in Upgrades & 2,600+ Sq. Ft. of Finished Living Space!Step into refined living with this stunning 3-bedroom, 3-bathroom raised bungalow, offering over 2,600 sq. ft. of beautifully finished space across two levels. Located in the heart of Niagara's sought-after wine country, this home is packed with high-end features and thoughtful design throughout.Enjoy a gourmet kitchen complete with custom cabinetry, granite and quartz countertops, designer backsplash, oversized island, and an upgraded faucet. The great room impresses with soaring 12-foot ceilings, exposed wood beams, a dramatic floor-to-ceiling stone fireplace wall (Napoleon fireplace), and a custom feature wall. Main floor, entertain in style with a custom bar area featuring a built-in wine racking system. The home also includes upgraded bathrooms, a main floor office, convenient laundry room, a spacious family room, a main floor bedroom with a 4-piece ensuite and shared access, and a large storage space.This 2020-built home offers modern construction, top-tier finishes, and an unbeatable lifestyle in one of Ontarios most scenic regions.Let me know if you'd like to emphasize investment potential, retirement appeal, or executive living.The upper level showcases approximately 9-feet ceilings and features a spacious bedroom, a modern 3-piece bathroom, and a stylish wine bar with an adjoining pantry. The gourmet kitchen is designed for both function and elegance, seamlessly connected to a bright dining area with 9-foot ceilings. The expansive great room impresses with soaring 12-feet t ceilings and a walkout to a private patio perfect for relaxing or entertaining. The luxurious primary bedroom is a true retreat, complete with a stunning 5-piece ensuite. (id:60365)
#115 - 50 Herrick Avenue
St. Catharines, Ontario
Welcome to the new Montebello Condos! Soak in the feeling of luxury from the moment you enter.This sun-filled corner suite boasts 9 ft ceilings with floor to ceiling windows. Tasteful modern touches are all throughout, including an open concept, pot lights & luxurious vinyl floors. The primary bedroom feels like a private suite, complete with a spacious walk-in closet & ensuite. The second bedroom is a blank canvas for you to setup however you'd like!And the best part? No pesky stairs & elevators needed to get home after a long day! Great amenities include a fitness centre, lounge, party room & pickleball court! Extremely convenient location near everything you need. Highway 403/QEW & 406, Brock University, PenCentre, Downtown, Niagara Outlets, transit, shops, restaurants, entertainment & more are all close-by. 1 parking & 1 locker included! Internet included in maintenance fee. (id:60365)
3328 Oriole Drive
London South, Ontario
Beautiful and spacious 4 bed, 3.5 bath home on a large walkout lot in South-East London. Loaded with upgrades, this gorgeous 2247 sq ft is move in ready. Enter through the grand front doors into an open and bright foyer. The open concept main floor living space is flooded with natural light, thanks to the oversized windows. Lovely kitchen equipped with a centre island, a corner pantry, and granite counters. The main floor offers a Powder Room, Mud Room and a Den that would make a great office, playroom, or even a bedroom. The primary bedroom on the second floor offers a walk-in closet and a gorgeous 5-piece ensuite, complete with double sink, Quartz counters, Soaker tub, and a shower with a glass enclosure. Well located, just minutes from the 401, downtown London, London Airport, and much more. This one is worth a look! (id:60365)
893 Cromwell Street
Woodstock, Ontario
THIS BEAUTIFULLY RENOVATED 3+2 BEDROOM DETACHED BRICK BUNGALOW OFFERS EXCEPTIONAL VALUE AS A FAMILY HOME OR INVESTMENT PROPERTY. THE MAIN FLOOR INCLUDES AN UPDATED EAT-IN KITCHEN, LIVING ROOM, THREE BEDROOMS, A 4-PIECE BATH, AND A SPACIOUS MUDROOM WITH A SIDE ENTRY.THE FULLY FINISHED WALKOUT BASEMENT FEATURES 2 BEDROOM, A FULL KITCHEN,A FULL WASHROOM, A LARGE REC ROOM AND LAUNDRY/STORAGE SPACE-IDEAL FOR EXTENDED FAMILY OR IN-LAW POTENTIAL.WALK OUT TO A FULLY FENCED BACKYARD WITH A 12'X 12'DECK AND STORAGE SHED. PROPERTY IS CURRENTLY RENTED, AND VACANT POSSESSION IS AVAILABLE.LOCATED IN A DESIRABLE NEIGHBORHOOD CLOSE TO SCHOOLS, PARKS, SHOPPING AND OFFERING EASY ACCESS TO HWY 401 & 403. (id:60365)
148 Strathcona Crescent
Kitchener, Ontario
A place where family life and modern comfort meet in one of Kitchener's most sought after neighbourhoods. Tucked on a quiet crescent in Stanley Park, this freshly painted home feels bright, inviting, and ready for new memories. Step inside to find a functional layout perfect for busy mornings and relaxed evenings alike. The spacious living room with its bay window sets the scene for family gatherings overlooking the streetscape. On the upper level, 3 generous size bedrooms and large 5pc bathroom. The fully finished lower level offers extra space for a playroom, home office, or movie nights. A brand new hydro panel brings peace of mind, and with schools, trails, shopping, and parks nearby, every convenience is just around the corner. And the backyard is truly a gardeners delight with mature trees, gardens galore, a functional storage shed and patio area to enjoy at the end of the day. It's the kind of home where you can unpack, exhale, and settle in - an affordable opportunity for first time buyers or a growing family looking to put down roots in a great community. (id:60365)

