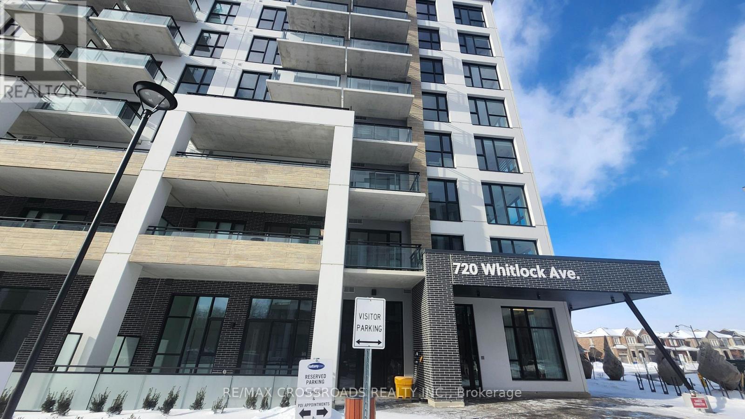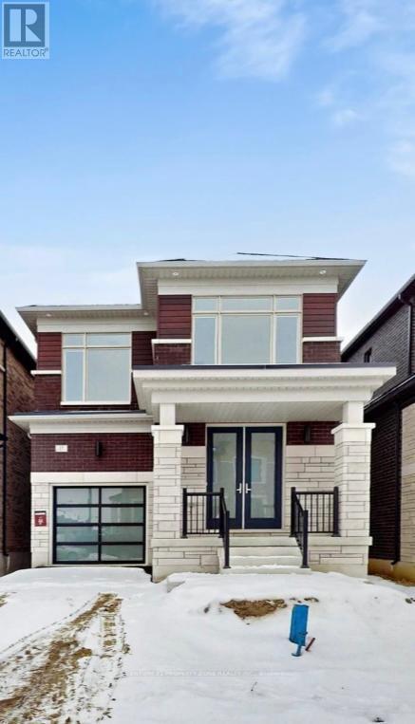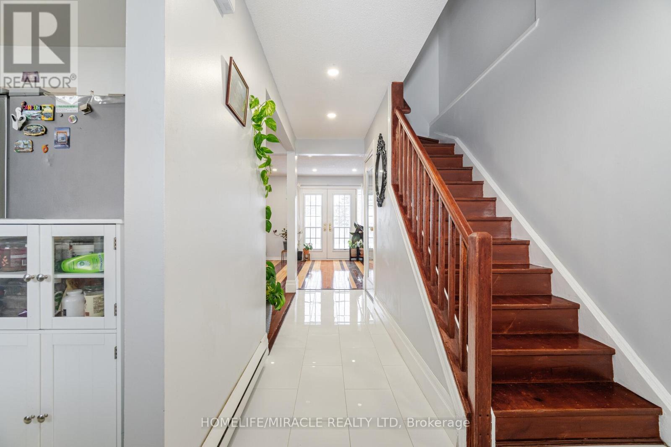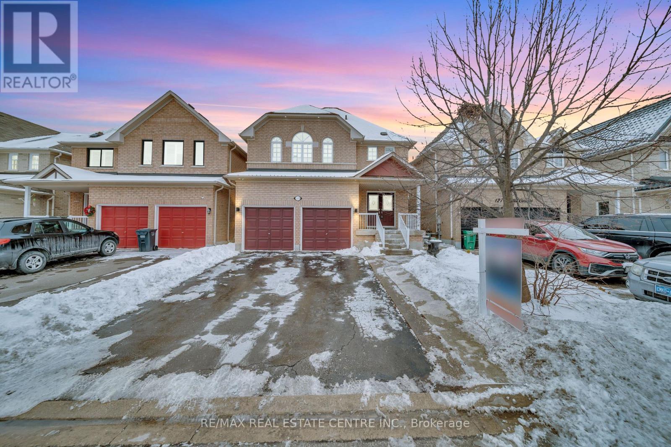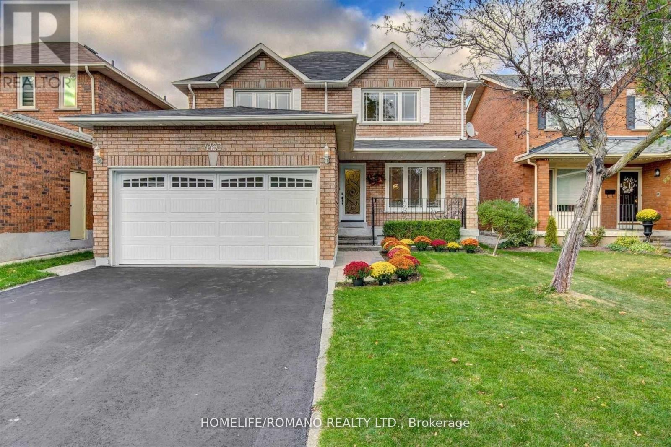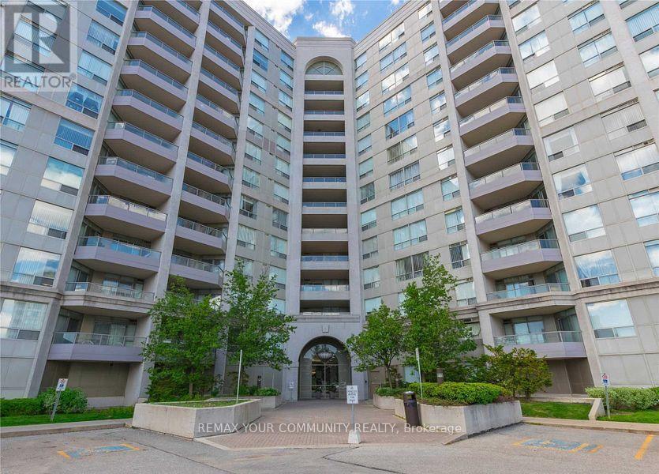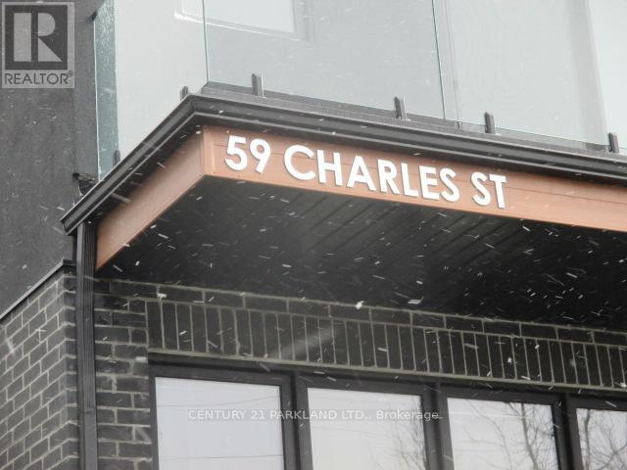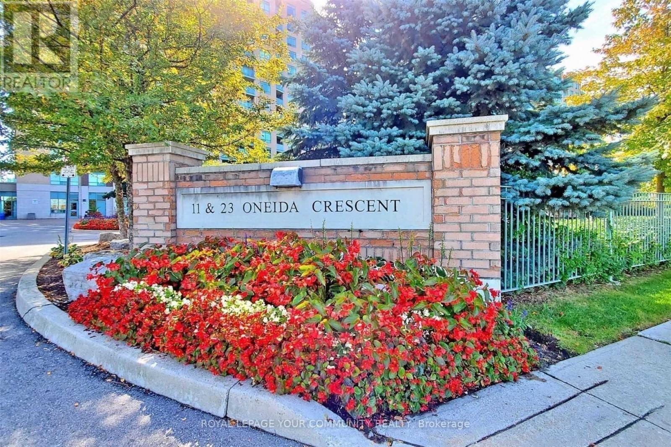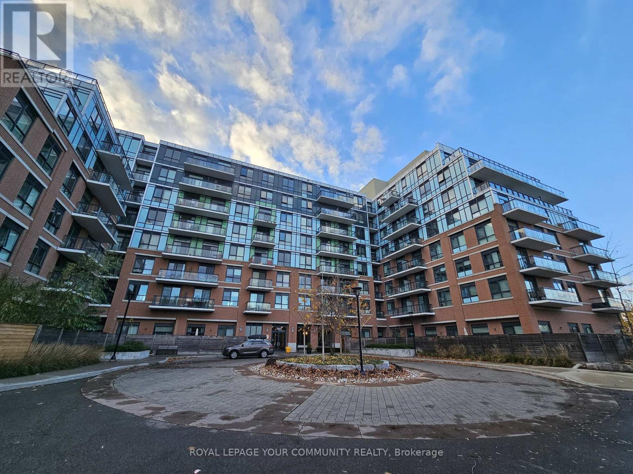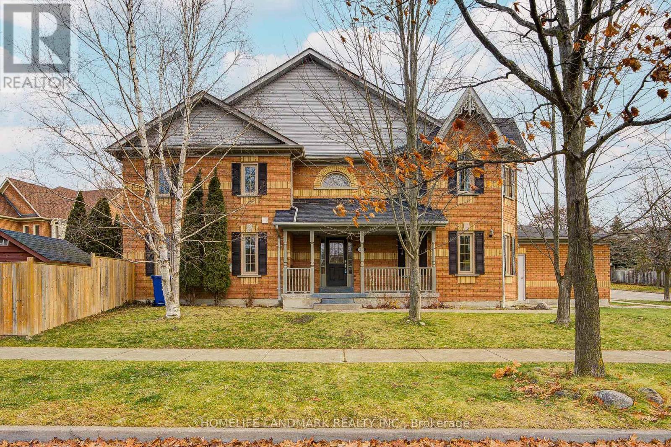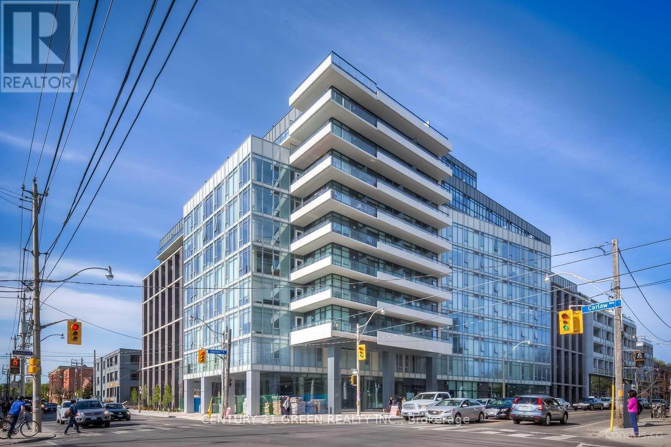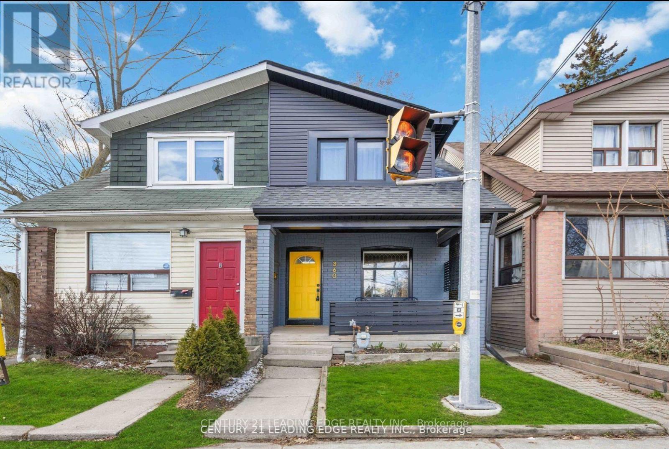511 - 720 Whitlock Avenue
Milton, Ontario
Welcome to this brand-new, spacious 2-bedroom, 2-bathroom corner unit in one of Milton's most sought-after neighborhoods. This family-friendly community offers excellent schools, shopping centers, parks, childcare options, and is close to Milton Hospital. The unit features a lot of upgrades. Laminate flooring throughout, 9-foot ceilings, and large windows that provide plenty of natural light. Enjoy window coverings, upgraded stainless steel appliances, and a built-in Ecobee smart thermostat for added comfort and efficiency. This modern and smart condo building combines luxury, comfort, and contemporary design. Residents have access to 754 Whitlock for a full-sized gym, party room, media room, and a rooftop patio with BBQs available for booking. Additional amenities include a 24-hour concierge, rooftop spaces, and shared facilities. Conveniently located just a few minutes from Milton GO Station, parks, trails, shopping, and all major amenities. One parking+locker are included. (id:60365)
17 Aveena Road
Brampton, Ontario
Brand new DECO Homes 4-bedroom detached home for lease offering 2,129 sq. ft. with a walk-out basement on a premium ravine lot. Features DECO's popular Elevation C with a modern exterior, oversized windows, and contemporary finishes. Loaded with upgrades including 9-ft ceilings, engineered hardwood floors, oak staircase with iron pickets, upgraded kitchen with quartz countertops, backsplash and island, smart home package, A/C, EV rough-in, and 200-amp service. Open-concept main floor with family room and fireplace. Spa-like primary ensuite with double sinks, glass shower, and soaker tub. Prime location close to Hwy 427 & 407, transit, schools, shopping, and amenities. (id:60365)
12 Huckleberry Square
Brampton, Ontario
Looking For An Affordable Detached In Brampton? This Is The Perfect Starter Home/Investment Property Centrally Located With Transit, Schools, Parks, Shopping & 410/407 A Stones Throw Away. Situated On A Quiet Cul De Sac, This Property Features 4 Bedrooms, 2 Full Washrooms, Open Concept Living/Dining, Hardwood Throughout, Upgraded Kitchen W/ Quartz Counters/Porcelain Floors/Ss Appliances, And The Kicker - No Neighbours Behind! (id:60365)
129 Cadillac Crescent
Brampton, Ontario
Spacious 4 bedroom Detached home with Legal 2nd Dwelling located in very prestigious neighborhood of Brampton. Freshly painted main and 2nd floor, upgraded with led light fixtures, pot lights inside& outside, A/C (2024) , Furnace (2023) .Very welcoming double door entrance with open concept layout Featuring A Grand Foyer with Oak Staircase. Extended driveway with NO SIDE walk provides easy parking for multiple vehicles. Spacious Kitchen with S/S appliances and w/o to huge cedar deck. Basement features oversized 1Bedroom with open living area, kitchen, separate Laundry & 3pc Bath. Close To Schools, Parks, Bank, Transit, Shoppers Drug Mart."Photos are from a previous listing when the property was staged. Property is currently tenanted and appearance may differ from photos." (id:60365)
4493 Longmoor Road
Mississauga, Ontario
Welcome to one of the most desired neighbourhoods in central Erin Mils. Perfect combination of amazing convenience among top rank school. Beautiful upgraded bright sun-filled eat-in kitchen with granite counter tops, stainless steel appliances, and porcelain floors. This elegant home includes Hardwood floors and pot lights throughout, open concept Living and Dining Room and a separate Spacious Family room with electric fireplace. Laundry located on the main floor below the stairs. Stunning 4 large size bedrooms. Primary bedroom includes private ensuite and walk-in closet. Lease space includes main floor and second floor only, does not include basement/Lower Level. Home has been virtually staged for Photos only. 4 Parking spaces. No Smoking and No Pets. The tenant is responsible for Snow Removal, Lawn Maintenance, Hot water tank rental $25 per month and all Utility Costs. (id:60365)
819 - 9015 Leslie Street
Richmond Hill, Ontario
Bright and spacious 1 bedroom plus den condo offering over 700 sq. ft. of well-designed living space. This well-maintained residence features a functional layout with a generous primary bedroom, a versatile den ideal for a home office, and 4-piece bathroom. Large windows allow for plenty of natural light with a desirable south exposure. Conveniently located with quick access to Highways 7, 404, and 407, and just steps to shops, dining and everyday essentials. Residents enjoy premium amenities including a 24-hour gatehouse and security, plus access to the health club at the Sheraton Parkway Hotel. (id:60365)
9 - 59 Charles Street
Newmarket, Ontario
Stacked 3 Bedroom, 3 Bathroom Townhome filled w/Luxurious Upgraded Finishes. Modern Kitchen, Hardwood Floors throughout and Open Concept with 9' Ceilings. (id:60365)
1004 - 11 Oneida Crescent
Richmond Hill, Ontario
Bright & Spacious 2-Bedroom, 2-Bathroom Corner Unit in Highly Desirable Richmond Hill! This beautifully maintained corner unit with over 900 square feet is perfectly situated in the heart of Richmond Hill. Offering 2 generously-sized bedrooms, 2 full bathrooms, and a north-east facing layout, this home is flooded with natural light and offers unobstructed views from the top floors. The living and dining areas feature rich hardwood flooring, while the bedrooms are laminated for durability and comfort, creating an ideal space for families. The kitchen is thoughtfully designed with tile flooring, providing a practical and stylish cooking space. This move-in-ready home is perfect for families or anyone seeking comfort, convenience, and a vibrant community. Step outside your door to enjoy Richmond Hill's finest amenities: Proximity to Yonge Street, Highways 407 & 7Langstaff GO & Viva Transit Hub for effortless commuting Schools, parks, and recreation centers within easy reach Shopping, restaurants, and entertainment options minutes away Additional features include ensuite laundry, underground parking, and a locker for extra storage. The building offers fantastic amenities including a concierge, fitness center, party room, library, and guest suites. Whether you're a family looking for space and convenience or an investor seeking a stylish, well-located unit, this corner unit is an exceptional opportunity. **Maintenance fees are all inclusive including Electricity, Gas, Water, AC, Cable TV, Internet, Building Insurance, and Common Elements.** (id:60365)
726 - 11611 Yonge Street
Richmond Hill, Ontario
One of the largest one-bedroom units available in the sought-after Bristol Condos, a gorgeous boutique building located right on Yonge Street. This sun filled unit is beautifully upgraded, featuring stainless steel appliances, elegant crown mouldings, custom wall mouldings in the living room, and a built-in wall unit complete with TV mount, along with many additional enhancements throughout. Enjoy peaceful sunrise views from your balcony overlooking greenspace. Thoughtfully designed and impeccably maintained, this unit truly stands out and is a must-see. A wide selection of amenities, include a fitness centre, party room, and a beautifully landscaped rooftop patio with garden space and BBQ area. The building also offers guest suites for visitors, secure bike storage, visitor parking, and 24 hour concierge service. Thoughtfully designed common areas and modern conveniences enhance everyday living in this boutique-style condominium. Enjoy unbeatable conveniences with transit at your doorstep and groceries, banks, and restaurants just a short walk away. All the benefits of urban living-without the traffic and noise-make this an ideal place to call home. (id:60365)
223 Deerglen Terrace
Aurora, Ontario
Fabulous 4 Bedroom Corner Detached Home Located At The Heart of Aurora Grove. Premium corner lot. Bright And Spacious Open Concept Living Space with close distance to Top Rank Public & Catholic Schools . Minutes To 404, Yrt, Go Transit, Restaurants & Shopping Centres, Library, Magna Golf Club. Finished basement with separate entrance provides an extra rent income opportunity. Cold Storage space in basement. Recently Refreshed. New second-floor laminate floor board and whole-house painting. 2020 new fence. Excellent opportunity for first home buyer and upgrade purpose families. (id:60365)
422 - 1190 Dundas Street E
Toronto, Ontario
Welcome To The Heart Of Leslieville You Won't Find A Better Location Than This. Walking Distance To It All. This Authentic Open Concept Floor To Ceiling Windows W/ Lots Of Natural Lights, Spectacular Modern Gourmet Kitchen. Fantastic Views Of Downtown. Large Bedroom And Living Room Space. Steps To Queen East Shops & Restaurants And Short Stroll To The Lake & Walking/Cycling Trails! (id:60365)
A - 360 Coxwell Avenue
Toronto, Ontario
This Fully Furnished Upper Beaches Semi-Detached Duplex Offers A True Turn-Key Living Experience-Ideal For Professionals, Executives, Relocating Families, Or Those Seeking A Seamless, Stress-Free Move. Simply Bring Your Suitcase And Settle In.The Home Showcases Stunning Curb Appeal With Professionally Landscaped Front And Rear Gardens And Has Been Thoughtfully Maintained And Furnished For Comfort, Functionality, And Style. Featuring Two Spacious Lower Level Bedrooms And A Free-Flowing Layout, The Space Is Perfectly Suited For Everyday Living, Working From Home, Or Entertaining.A Fully Fenced Private Backyard Provides A Peaceful Outdoor Retreat, Complete With A Dedicated Barbecue Area-Ideal For Summer Evenings, Quiet Mornings, Or Hosting Guests.Located Between The Upper Beaches And Leslieville, And Just South Of The Danforth (Greektown), This Home Offers Exceptional Walkability And Access To Biking Trails And Transit. Monarch Park Is Just Steps Away, Featuring Swimming, Skating, And A Dog Park, While Queen Street East, Gerrard, And The Beaches Are All Within Walking Distance, Offering Some Of Toronto's Most Vibrant Cafés, Restaurants, And Local Markets.With Top-Rated Schools Nearby, The Home Is Well-Suited For Families, While Professionals And Executives Will Appreciate The Efficient Access To Transit And Major Commuting Routes. With All Utilities, Television, And High-Speed Internet Included-A True Bring-Your-Suitcase Opportunity. (id:60365)

