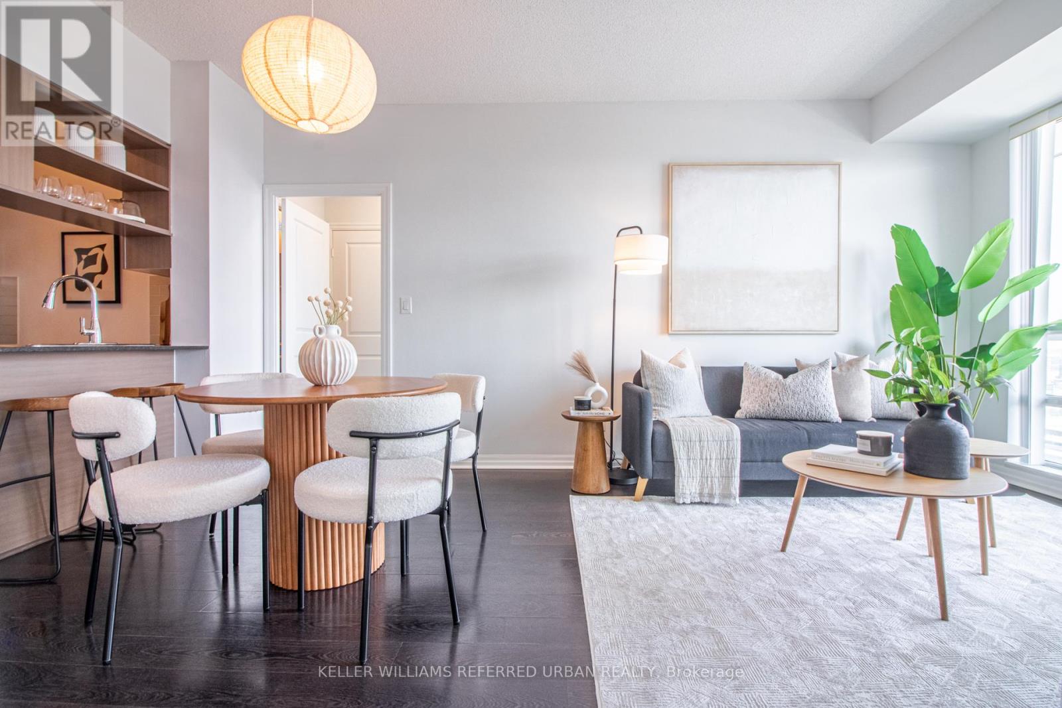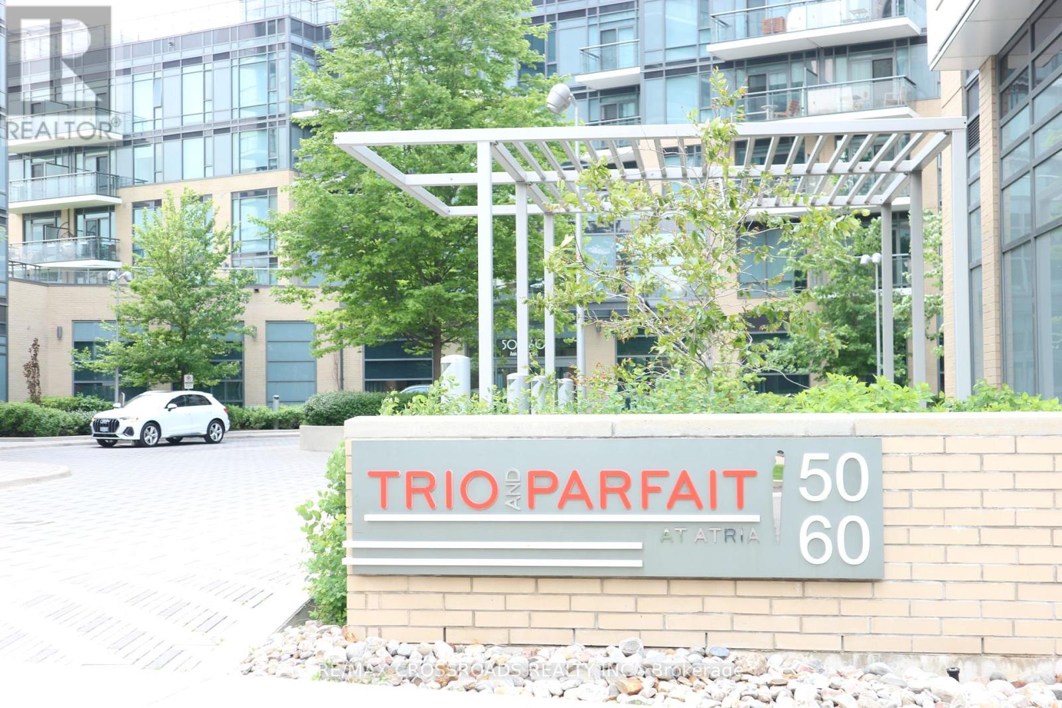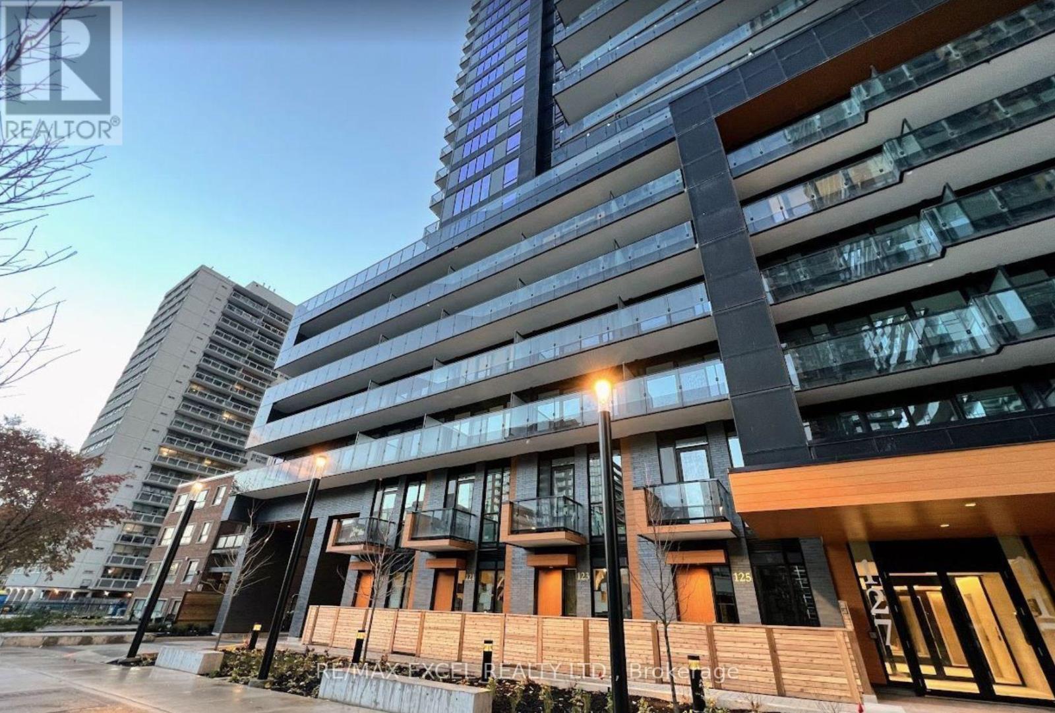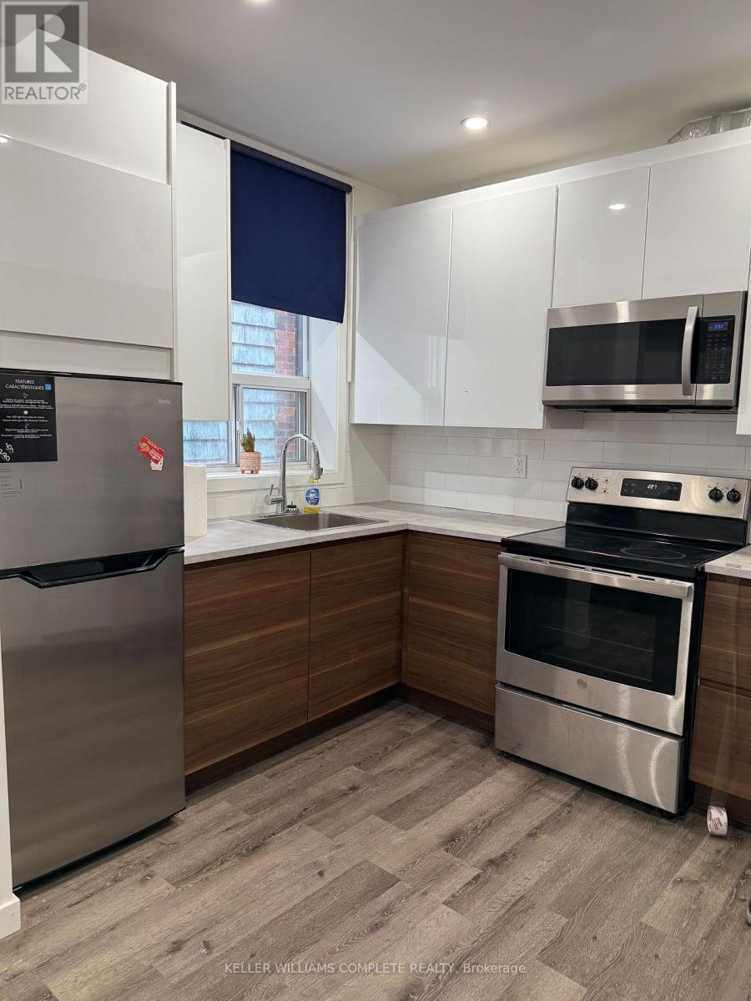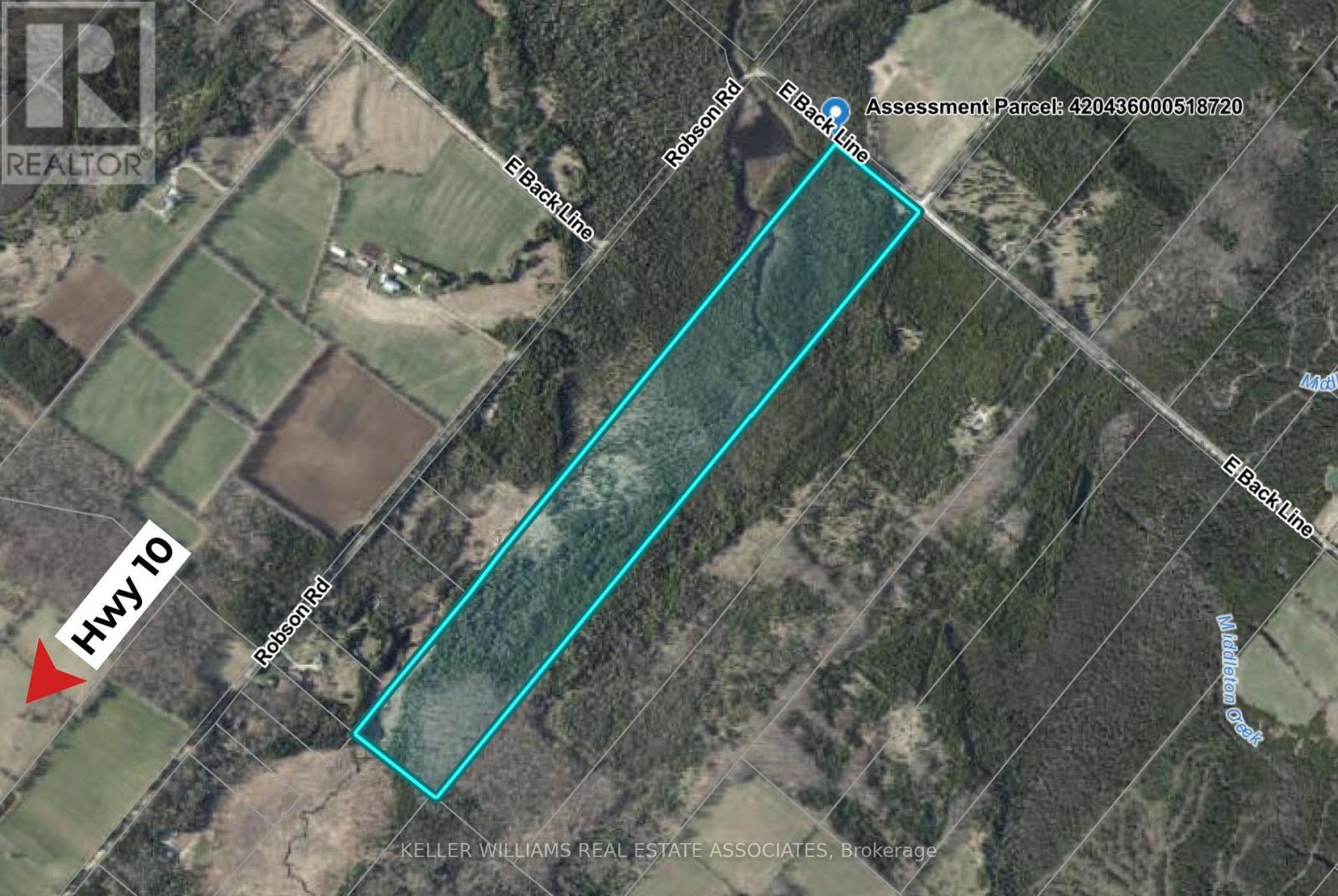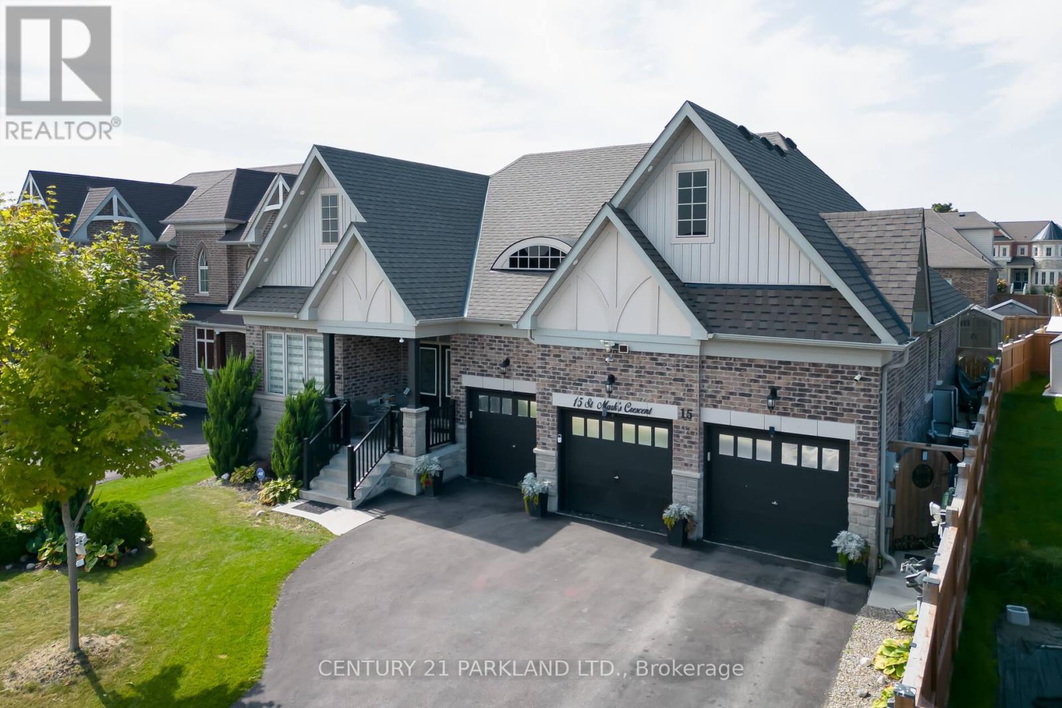2401 - 11 Bogert Avenue
Toronto, Ontario
Emerald Park Condominium was completed in 2015 by by Plaza, BAZIS and Metropia. It is conveniently located in the heart of North York, near Yonge & Sheppard, TTC Line 1 stop, North York Civic Centre and loads of shopping and restaurants along Yonge Street. It is approximately 661 sf & 31 sf balcony. It features 1 bedroom plus den (separate room which can be used as a bedroom) 2 baths, 9 ft ceilings, laminate floors throughout, a modern kitchen showcasing a stone counter, centre island & B/I appliances, a walk out to a balcony, east facing, 1 parking & 1 locker included. The building features 24hr security, gym, weight room, yoga and pilates studio, indoor pool, hot tub/jacuzzi and sauna, party/games room, guest suites, rooftop deck/terrace with a garden, outdoor patio, visitor parking, direct access to shopping and tunnel to TTC Yonge & Sheppard subway station, and easy access to major highways. (id:60365)
2009 - 30 Herons Hill Way
Toronto, Ontario
Welcome to this beautifully designed 2-bedroom + den, 2-bathroom condo in the heart of North York! With soaring 9-ft ceilings, a smart and functional layout and floor-to-ceiling windows in every room, this home is bathed in natural light. Each room offers walkout access to a spacious private balcony showcasing breathtaking panoramic views including the iconic CN Tower. The versatile den provides endless possibilities, whether as a home office, cozy reading nook, or even a third bedroom, making it a space that adapts to your lifestyle. The maintenance fee conveniently covers heat, water, central air-conditioning, building insurance, parking, and a locker. Residents also enjoy 24-hour concierge and security along with an impressive collection of resort-inspired amenities: a fully equipped gym, relaxing sauna, indoor pool, rooftop lounge, BBQ area, private movie theatre, games room, guest suite, car wash, bike storage and ample visitor parking designed for both comfort and entertainment. Perfectly situated in an exceptional neighbourhood, this condo offers unmatched convenience with direct access to Fairview Mall, Highway 401 & 404, Don Mills Subway Station and the TTC terminal making everyday living and commuting effortless. (id:60365)
867 - 60 Ann O'reilly Road
Toronto, Ontario
Tridel's Parfait at Atria. Stylish & contemporary, bright & spacious, this upgraded 2 bedroom and 2 bathroom unit has an Open Concept Layout with modern kitchen. Allow yourself to create your own taste of creativity in making it your own personal space. The balcony offers comfort and relaxation with views of greenery and the north horizon. Tridel's renowned amenities include a 24-hour concierge, fitness centre, yoga studio, billiard room, party room, lounge, private dining room, hot tub, theatre, visitor parking, and more. Conveniently close to Fairview Mall, Supermarket, etc. Provides easy access to Hwy 401 & 404 and TTC at the front. Maintenance Fee includes Building Insurance, Common Elements, Water (Cold). Utility is billed through Provident for use of Electricity, Thermal Cool, Thermal Heat, and Hot Water. (id:60365)
3005 - 21 Carlton Street
Toronto, Ontario
Bright and spacious 2-bedroom, 2-bathroom at The Met Condos in the heart of downtown Toronto! This well-maintained suite offers a floor-to-ceiling windows, and sleek hardwood flooring throughout the main living areas. The open-concept kitchen features stainless steel appliances, granite countertops, and a stylish tile backsplash, perfect for modern urban living. Step out to your large balcony and enjoy panoramic south views, with a glimpse of Lake Ontario. Located steps from College Subway Station, Toronto Metropolitan University, U of T, OCAD, and Eaton Centre, this condo offers unbeatable walkability and transit access. Enjoy the vibrant neighbourhood filled with cafes, restaurants, shops, and entertainment all just outside your door. Residents enjoy 5-star amenities including a 24-hour concierge, indoor pool, fitness centre, sauna/steam rooms, media/theatre room, party room, library, billiards room, guest suites, and rooftop terrace with BBQs. This suite combines style, comfort, and convenience - perfect for professionals, students, or anyone seeking the best of downtown living. Wood Floors Throughout; Stainless Steel Appliances (Fridge, stove, built-in dishwasher),Microwave/Exhaust Combo, White Stacked W/D, Huge Pantry In Kitchen, Existing Custom Window Blinds, All existing Light fixtures, One Parking And One Locker. Hallway renovations will be completed in a month. (id:60365)
1602 - 22 Wellesley Street E
Toronto, Ontario
Welcome to 22 Wellesley! This luxury loft-style condo is perfectly located next to Wellesley Subway Station, Located at Central Core Toronto ,Just Steps To The Subway At Yonge & Wellesley * Walk To U Of T / Ryerson / Yorkville ,Steps To Universities, Hospitals & Restaurants ,shopping, Large Balcony With An Unobstructed South View ,This Sun Filled Unit With A Functional Layout Offers A Modern Kitchen, Large Windows In Living & Bedrooms, Gas Line On The Balcony For Bbqs! The unit features hardwood engineering floor, exposed concrete ceilings, and stylish concrete accent walls. The open-concept kitchen comes equipped with a fridge, stove, dishwasher, and exhaust hood fan. A stacked washer and dryer included. Premium amenities including a fully equipped exercise room, jacuzzi, sauna, and more. 24-hour concierge service. The layout is ideal for first-time homebuyers or investors. A storage locker is also included! (id:60365)
94 Holly Street
Toronto, Ontario
Located just steps from Yonge and Eglinton, this shop sits in the heart of midtown Toronto, surrounded by numerous high-rise condominiums and a professional, affluent customer base. This is a turnkey operation ideal for an owner-operator or family-run business. With consistent income and low overhead, the investment pays for itself within a year. Whether you Are looking to grow your portfolio or run a stable, profitable business with low risk. this opportunity checks all the boxes. (id:60365)
117 Broadway Avenue
Toronto, Ontario
Brand new unit at Line 5 Condos, perfectly situated in one of Midtown's most sought-afterlocations! Includes one locker. This bright and immaculate penthouse-level suite features aspacious balcony and a sleek, modern open-concept kitchen with built-in stainless steelappliances. Conveniently located near Eglinton Subway Station, top-rated schools, banks, andrestaurants. Enjoy a wide range of amenities including a state-of-the-art fitness center, indoor and outdoor pools, BBQ area, and much more! (id:60365)
213 Wells Avenue
Fort Erie, Ontario
Welcome to 213 Wells Rd, New Modern 2-Storey Semi- Detached home, Double car garage, Double-door main entrance. The main floor has hardwood flooring, A Modern kitchen with S/S Appliances, 9-ft ceilings and large windows, A private balcony, Four generous bedrooms, The master bedroom boasts a luxurious ensuite and a walk-in closet the home is filled with natural light, this home is close to parks, schools, shopping, and offers easy access to the QEW for commuting. Perfect for those families looking for a modern home in a quiet neighborhood with all city amenities nearby. Don't miss this one! (id:60365)
1a - 590 Main Street E
Hamilton, Ontario
Adorable main floor apartment located on a major bus route making it perfect for those using public transit. Clean and updated unit with a spacious bedroom, 4pc bathroom and a beautiful kitchen. Laminate flooring throughout. Parking may be available for an additional fee. Available August 1st (id:60365)
2 - 590 Main Street E
Hamilton, Ontario
Spacious 2nd floor apartment. Clean and updated unit with 2 Bedrooms plus a den that makes a perfect home office space. 4pc bathroom and a beautiful kitchen. Laminate flooring throughout. Access from the front entrance of the building or from rear of building. Private deck. Parking may be available for an additional fee. Laundry is located in the building. Parking at rear of building off of lane way. (id:60365)
Lt 42 Con 2 Netsr
Chatsworth, Ontario
Discover the perfect blend of country living and modern convenience. This incredible 73-acre property in Chatsworth offers privacy, acreage, and natural beauty - ideal for those dreaming of a rural lifestyle while staying connected to nearby amenities. Whether you are planning for retirement or seeking a recreational escape, this property provides amazing possibilities. Enjoy the quiet charm of country life, with Markdale's new Foodland, Pet Valu, and Hospital just 15 minutes away for everyday essentials. Outdoor enthusiasts will appreciate the nearby rail trail. For more urban-style leisure, you will find Owen Sound, Thornbury, and Beaver Valley Ski Club all within a 30-minute drive - offering vibrant dining, shopping, and year-round activities. Zoning includes Rural (A1) at the front and rear, along with Environmental Protection (EP) and Wetlands (W), ensuring a balance of use and natural preservation. This property is a rare chance to embrace the country lifestyle you have been waiting for, without giving up the conveniences of modern living. (id:60365)
15 St. Mark's Crescent
Mono, Ontario
This captivating home showcases refined details throughout its expansive floor plan. At its heart is a custom-designed kitchen that stands apart from typical builder kitchens, featuring exquisite quartz counter tops, premium gourmet appliances, and a generously sized island. The formal dining room impresses with elegant coffered ceilings, recessed lighting, and a built-in pantry/coffee station. Overlooking the kitchen is the grand great room, complete with a gas fireplace and pot lights, creating a seamless flow between the spaces. The luxurious primary bedroom includes a spacious walk-in closet and an opulent 5-piece en-suite bathroom with a Jacuzzi tub. There are two additional bedrooms, each with closets, a 4-piece main bathroom, a powder room, and a front-facing library/office with a built-in wall unit add to the home's functionality. The laundry/mudroom provides easy access to the 3-car garage, which is equipped with a car lift, eight pot lights, and ceiling fans. The sprawling basement includes rough-in plumbing and electrical for a potential kitchen and bathroom, offering future flexibility. Interior upgrades include premium hardwood and ceramic flooring throughout, 9' smooth ceilings, appx 44 pot lights, upgraded 8' doors with Decora hardware, upgraded front & rear exterior doors, a hallway art niche, custom "Zebra-Style" window treatments, wire storage shelving in all closets, and upgraded cabinets and counter tops in the laundry room. Additionally, a centralized water filtration system, Hi-efficiency furnace with an air filter enhances the homes comfort. The striking brick exterior is complemented by outdoor pot lights, poured concrete walkways, a backyard patio, gazebo, garden shed, and smart automated in-ground sprinklers, making this home as functional as it is beautiful. (id:60365)


