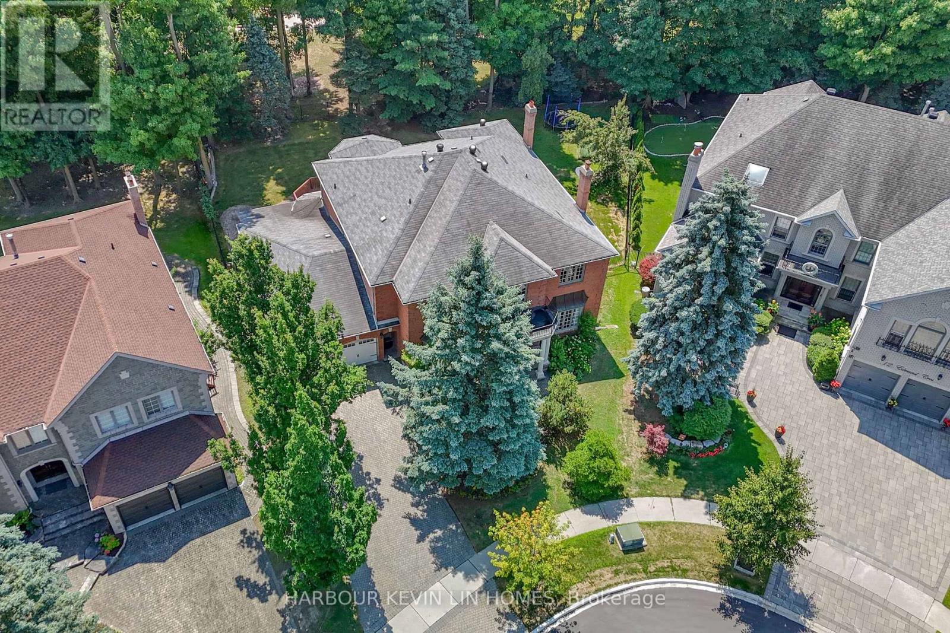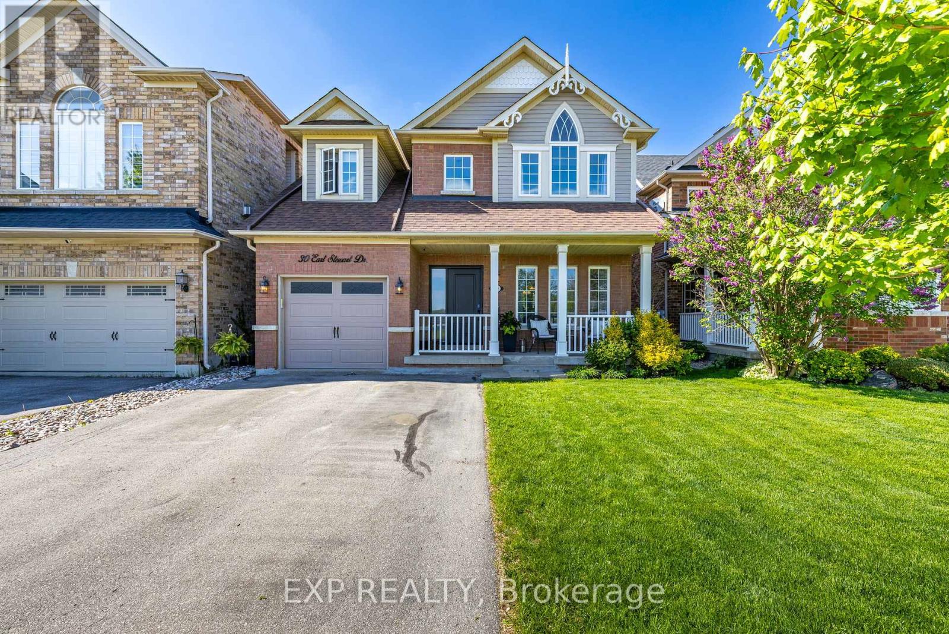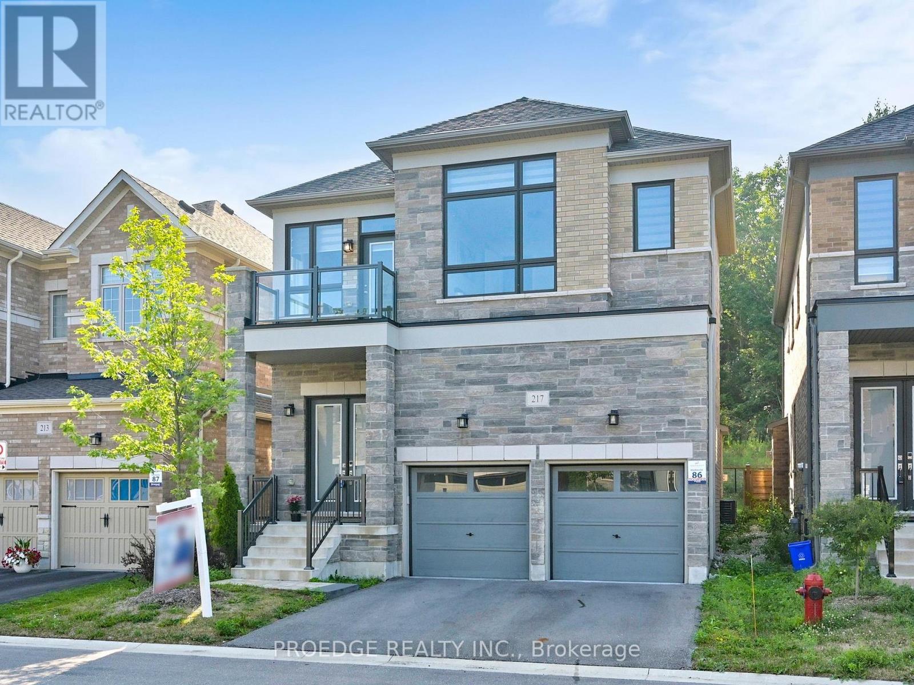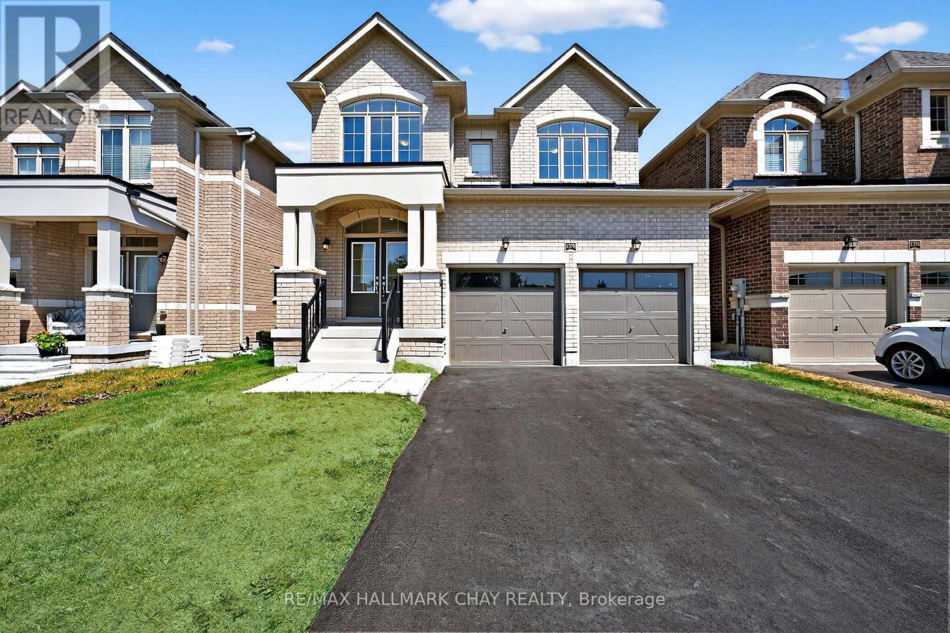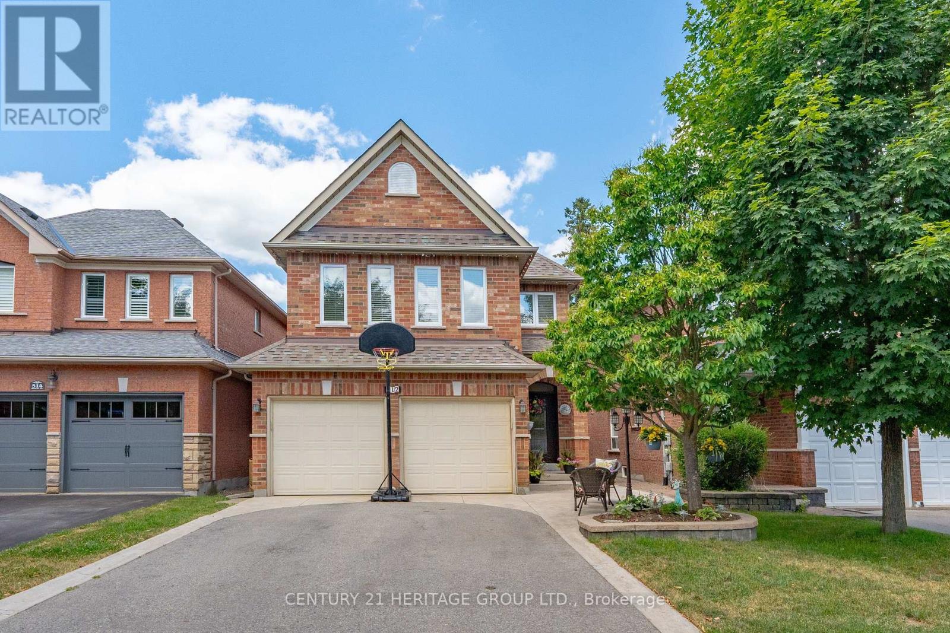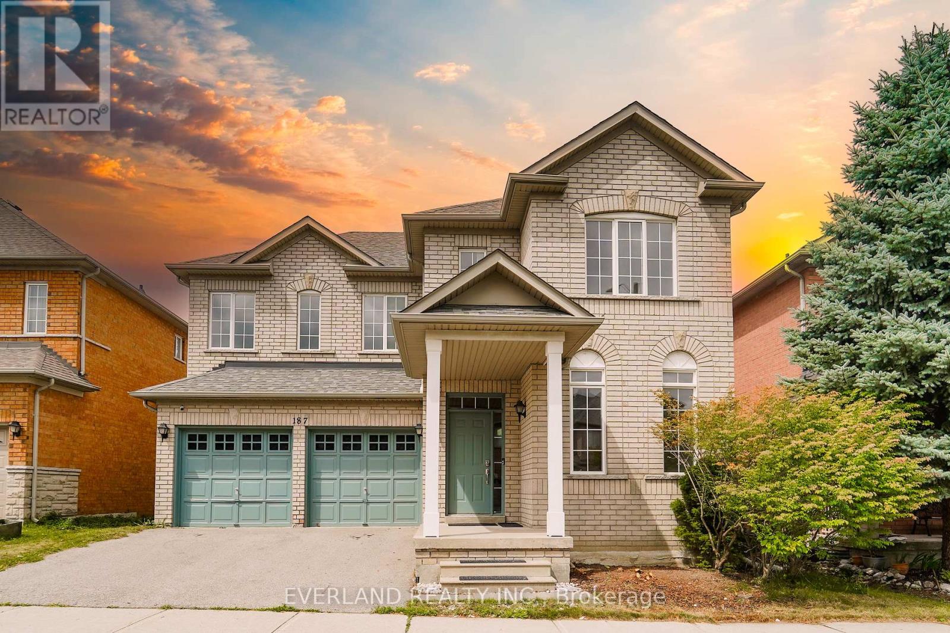10 Edmund Crescent
Richmond Hill, Ontario
Welcome to 10 Edmund Crescent, an elegant Wycliffe-built luxury home in the prestigious Bayview Hill community of Richmond Hill. Situated on a premium 58 x 157 ft pie-shaped lot (131.99 ft wider at rear) with mature landscaping, Approx 9 Ft Ceiling on Main & Second Floor. This stunning 2-storey residence offers approximately 7,700 sq. ft. of living space (4,765 sq ft above grade per MPAC, plus a professionally finished basement). 3 Car Tandem Garage, 5+2 bedrooms and 7 bathrooms. The main level boasts an inviting layout with 2 storey grand foyer (18 Ft), gleaming solid hardwood floors throughout, complemented by pot lights and large windows for abundant natural light. Highlights include a formal living and dining room with walkouts to the backyard, a private library with built-in shelving, and a spacious family room with a marble fireplace. The gourmet kitchen features a granite center island, custom cabinetry, and deluxe stainless-steel appliances, including a Thermador fridge (2024) and Dacor cooking suite. The upper level offers generously sized bedrooms, each with ensuite access, and a primary retreat with a luxurious 6-piece ensuite and walk-in closet. The professionally finished basement with separate entrance, includes a recreation area, a second kitchen, a wet bar, cedar closet, laundry room, bedroom, and Jacuzzi bath ideal for entertaining or extended family living. Exterior features include a tandem 3-car garage, a private driveway for four vehicles, and landscaped grounds with a large deck perfect for outdoor gatherings. Located close to top-ranked schools, Bayview Hill Elementary School and Bayview Secondary School, parks, shopping, and major highways, this meticulously maintained home combines timeless elegance, modern functionality, and an unbeatable location offering the ultimate in luxurious family living. (id:60365)
1311 Coleman Crescent
Innisfil, Ontario
Welcome to this gorgeous 3+1 Bdrm and 4 Bath home located in the desired Alcona community in Innisfil, close to schools, parks, and all amenities. This beauty features stunning custom-made masonry work, large ceiling fans in all the bedrooms, a beautiful kitchen with breakfast area, an extra large sized private balcony perfect for entertainment, a private laundry room upstairs, and a basement which can easily be converted to a "bachelor" suite with a private entrance to the backyard. This is not your typical "townhome" so don't miss the opportunity to see it! (id:60365)
30 Earl Stewart Drive
Aurora, Ontario
Located In One Of Auroras Most Sought-After, Prestigious Family-Friendly Neighbourhoods, This Is Your Shot To Live In A Turn-Key Detached Home That Actually Delivers - Style, Space, Location, And Value. Set In One Of Auroras Most In-Demand Communities, This Beautifully Upgraded 3-Bed, 3-Bath Stunner Features A Dramatic 20-Ft Cathedral Foyer That Instantly Sets The Tone. Rich Hardwood Floors, Soaring Ceilings, And Sunlight That Flows Wall-To-Wall Make The Open-Concept Main Level Feel Effortlessly Grand. The Kitchen Is Sleek, Functional, And Ready To Impress With Premium Stainless Steel Appliances, Upgraded Cabinetry, Ample Storage, And A Walkout To Your Own Professionally Landscaped Backyard Oasis. Upstairs, Enjoy Three Generous Bedrooms Including A Sun-Filled Primary Retreat With Walk-In Closet And Spa-Inspired Ensuite. The Finished Basement Offers Extra Flexibility Whether Youre Craving A Rec Room, Gym, Home Office, Or Kids Zone, Its All Here. What Makes This One A Game-Changer? Walk Out Your Front Door To Top-Ranked Public And Catholic Schools, Parks, Trails, Dog Parks, Playgrounds, Groceries, Shops, Cafes, And Fitness Clubs - All Within Minutes. Plus, Easy Access To Transit And Highways. Designer Finishes, Functional Layout, And A Location That Checks Every Box. This One Isnt Just A House - Its A Lifestyle. Dont Let It Slip. Book Your Showing Today. (id:60365)
217 Sunset Vista Court
Aurora, Ontario
*** Open House *** 2nd and 3rd August 2:00 PM - 4:00 PM *** Welcome to this extraordinary luxury 4 Beds and 4 baths Detached House that backs onto a breathtaking ravine. Upon entering, you are greeted by gorgeous foyer with an abundance of natural light.The open concept floor plan seamlessly connects the various living spaces ,creating an ideal environment for both lavish entertaining and comfortable everyday living.The heart of this house is the stunning gourmet kitchen, equipped with top-of-D-line inbuilt appliances and large center island. The adjacent Breakfast area offers panoramic views of the ravine, creating a serene backdrop for every meal.The family room features large windows with fire place offers warm and cozy living room inviting atmosphere perfect for relaxation.The elegant study room provides a tranquil space for work on the main floor. Master suite is a true sanctuary, offering a private retreat with panoramic views of the ravine, features spacious bedroom, sitting area, luxurious ensuite bathroom with tub and separate his/her walk in closets. (id:60365)
1378 Broderick Street
Innisfil, Ontario
3 Years New Legal Duplex With Brand New, Never Lived In Basement Apartment With Separate Entrance, Heating, & Laundry In Sought After Alcona! Over 3,000+ SqFt Of Available Living Space With Elegant Finishes Throughout. Main Level Features Smooth Ceilings, Hardwood Flooring, Pot Lights, & Large Windows Allowing Tons Of Natural Lighting To Pour In. Welcoming Foyer With Closet Space Leads To Formal Dining Area With Wainscotting & Crown Moulding. Spacious Living Room With Beautiful Fireplace & Feature Wall With Built-In Shelving (2025) Combined With Kitchen & Breakfast Area! Large Kitchen Features Tile Flooring, Stainless Steel Appliances, Quartz Counters, & Centre Island Overlooking Living Room! Breakfast Area Has Walk-Out To Backyard Deck! Upper Level Features Wide Plank Vinyl Flooring Throughout & 4 Spacious Bedrooms. Primary Bedroom With Walk-In Closet, & Gorgeous 5 Piece Ensuite With Double Sinks, Soaker Tub & Large Shower! 3 Additional Bedrooms, 2 With Walk-In Closets & Vaulted Ceilings. Convenient Upper Level Laundry Room With Laundry Sink & Additional Storage. Separate Entrance To Lower Level With 1,000+ SqFt Apartment Boasts Wide Plank Vinyl Flooring Throughout, Large Above Grade Windows, & Open Concept Layout. Combined Kitchen & Living Area With Smooth Ceilings & Pot Lights. Plus 2 Additional Bedrooms! Separate Laundry Hook Up & Heating, Perfect For Extended Family To Stay Or To Generate Additional Income! Fully Fenced & Private Backyard Has Lots Of Green Space For Children To Play Or A Blank Canvas For A Gardeners Dream! Double Car Garage & 4 Car Driveway With No Sidewalk! Freshly Painted Throughout. Brand New Basement Apartment (2025). Completely Carpet Free. Perfect Location Minutes To All Major Amenities Including Parks, Child Care, Schools, Golf Clubs, Groceries, Highway 400, Lake Simcoe, & Nantyr Beach! (id:60365)
207d - 333 Sea Ray Avenue
Innisfil, Ontario
Welcome To Friday Harbour! A Highly Sought After Resort Style Condo Community With Top Of The Line Amenities & Everything You Need Right At Your Fingertips! Whether It's Golf, Walking The Nature Trails With Over 200 Acres To Explore, Taking The Boat Out From The Marina, Enjoying A Lovely Dinner At One Of The Many Restaurants, Or Enjoying A Swim By The Pool, You'll Never Want To Leave! This 830 SqFt Black Cherry Model Features 2 Bedroom & 2 Bathroom With An Open Concept Layout. Living Room With Floor To Ceiling Windows Walks-Out To Large East Facing Balcony Overlooking The Courtyard & Views Of The Marina! Spacious Kitchen Overlooks Living Room With Large Centre Island With Space To Eat-In, & Stainless Steel Appliances! 2 Large Bedrooms, Primary Bedroom With Walk-In Closet & 3 Piece Ensuite With Walk-In Shower! Secondary 4 Piece Bathroom Is Perfect For Guests To Use With Ensuite Stacked Laundry In The Closet! 1 Underground Parking Space & Owned Locker For Extra Storage. Enjoy Year Round Amenities No Matter What The Season Is. Indulge In Swimming, Hiking, Seasonal Festivals, Spa Days, Boat Trips, & Golf In The Summer, While Snowshoeing, Ice Skating, Skiing & More In The Winter! Boardwalk Features All Your Necessities With Groceries, Boutique Shopping, LCBO, & More! High-End Restaurants & night club For Any Occassion & Owners Private Lake Club For Everyone To Enjoy With Beach Access, Tennis & Basketball Courts! Monthly Maintenance Fee Includes Common Elements, Building Insurance / Maintenance, Landscaping & Snow Removal. Perfect Location For Year Round Living, Or Summer Investment Airbnb/Cottage Alternative! You'll Always Feel Like You're On Vacation Here! (id:60365)
512 Menczel Crescent
Newmarket, Ontario
Welcome to this Beautiful all-brick detached home located in the heart of the family-friendly Summerhill Estate community. Offering 4 spacious bedrooms, 3 bathrooms, and over 3,223 sq ft of living space, this home is designed for comfort and style. Step into a bright and inviting layout featuring a professionally finished basement perfect for a home office, gym, or additional entertainment space. The basement has bathroom Rough-In. The professionally landscaped front and backyard provide a beautiful outdoor retreat for relaxing or hosting. Ideally situated close to major public transit routes, Upper Canada Mall, Southlake Hospital, Costco, Highways 404 & 400, Yonge Street, movie theatres, state-of-the-art Park, and a thriving business centre you're just minutes from everything you need. Don't miss the opportunity to live in one of Newmarket's most desirable neighborhoods, with parks, schools, and everyday conveniences all just around the corner. (id:60365)
155 Green Briar Road
New Tecumseth, Ontario
Top 5 Reasons You Will Love This Home: 1) Venture into this homey and welcoming bungalow, where bright, sunlit windows and an open-concept layout create a space that feels both spacious and cozy 2) Fully finished basement offering a retreat of its own, complete with a charming gas fireplace, a private bedroom, and a full bathroom 3) Enjoy peaceful afternoons on the meticulously maintained back deck, bathed in warm sunshine and framed by the tranquility of mature trees 4) Thoughtful features like walk-in showers, a premium chair lift (optional), and minimal stairs ensure ease and comfort throughout the home 5) Nestled in a vibrant, friendly community with social events, a picturesque golf course, and truly exceptional neighbours. 1,041 above grade sq.ft. plus a finished basement. Visit our website for more detailed information.*Please note some images have been virtually staged to show the potential of the home. (id:60365)
96 Kerfoot Crescent
Georgina, Ontario
Welcome to 96 Kerfoot Crescent where privacy, nature and everyday conveniences meet. This stunning 3+1 bedroom home backs onto a quiet park offering serene views from your beautiful big 300 square foot custom composite deck off your kitchen. Located just steps from great schools, parks, the lake, shopping and highway access, this home makes family living effortless. Set on an extra deep Premium lot, the beautiful outdoor space is an entertainer's dream. Inside you'll find over 2900 sq.ft. of living space, including a stunning newly finished Walkout Basement complete with a bedroom, full 3pc-washroom, kitchen and separate laundry. Other wonderful features of this amazing home include an updated kitchen, beautiful custom built-in cabinetry found in the Family Room, Dining Room and one of the upstairs bedrooms, lots of pot lights, wood panelling & crown molding on main floor, renovated bathrooms on the second floor, coffered ceilings in the family room and much more. The lovely front yard landscaping is truly eye-catching. Also, enjoy the use of the wonderful 2 car heated garage with epoxy floors that has been converted into a "Man Cave". Some other recent updates include: Furnace (2022),A/C Unit (2021), Roof (2018), Garage Doors (2018). This home is a true beauty - inside and out!!! (id:60365)
29 Vanwood Road
Markham, Ontario
Beautifully Renovated Executive Home on a Premium 60 Pie-Shaped Lot in Prime Thornhill! Nestled on a quiet court, this stunning 4+1 Bed 4 Bath home offers elegance, space, and quality finishes throughout. Situated on a rare south-facing lot with excellent curb appeal and a 6-car driveway, this is the ideal home for families or professionals seeking comfort and style in a top-tier location. Spanning approximately 3,055 sq. ft. of spacious living area, perfect for family comfort and entertaining. Features a new custom staircase with glass railing and designer steps, complemented by chic lighting throughout, including statement chandeliers in the staircase and dining room each selected for a modern, upscale look. From the kitchen, step directly onto a beautifully designed, newly built backyard deck featuring a high ceiling perfect for entertaining and relaxing. The fully finished walk-out basement features a beautifully designed in-law suite complete with its private full bathroom, a spacious open-concept kitchen area, and a bright living space perfect for extended family, guests, or rental potential. (id:60365)
187 Silver Linden Drive
Richmond Hill, Ontario
Stunning, Bright & Spacious 4-Bedroom Detached Home in a Prestigious Neighbourhood!This beautiful two-storey home features a soaring cathedral ceiling in the family room and 9-foot ceilings throughout the main floor, creating an airy, open-concept feel. Enjoy premium hardwood flooring throughout both the main and second levels.The gourmet kitchen is equipped with granite countertops, stainless steel appliances, and a newly installed range hood and dishwasher. The living room overlooks the backyard, while the breakfast area walks out to a spacious deckperfect for relaxing or entertaining.The generously sized primary bedroom offers a walk-in closet and a luxurious 5-piece ensuite. Additional features include central vacuum, garage door opener, and a finished basement with an extra bedroom and full bathroomideal for guests or extended family.Custom designer light fixtures and window coverings throughout add a touch of elegance.Located within walking distance to GO station, bus terminal, shopping, parks, schools, fitness centers, movie theatre, and community center. Just minutes to Hwy 7 & 407. (id:60365)
16 Percy Stover Drive
Markham, Ontario
Beautifully Well-maintained Elegant 4-Bedroom End Unit Townhome In Prestigious Berczy Community. This Luxurious Residence Is Linked By The Garage, Providing More Privacy. This Luxurious Residence Features 9-Foot Ceiling For Both First And Second Floor! Also Has An Open-Concept And Functional Layout, Perfect For Modern Living. The Kitchen Boasts Upgraded Countertops And Bright Spotlights, Ideal For Both Everyday Cooking And Entertaining. A Stunning Oak Staircase Leads To The Second Floor, Enhanced By A Large Window That Floods The Space With Natural Light. Enjoy The Convenience Of Direct Access From The Garage And A Professionally Upgraded Interlocking At The Front Entrance. Pri-Bedroom Features 5Pcs Ensuite And A Walk-in Closet! Profesionally Finished Bsmt With Bedroom And Full Bath! Walking Distance To Top-Rated Beckett Farm P.S. (Score: 8.8 Rank:118/3021) And Pierre Elliott Trudeau H.S. (Score: 9.2 Rank:12/746). Close Proximity To Highway 407, GO Station, Shopping Centres, Restaurants, And All Essential Amenities. Family Friendly Neighborhood! This Home Is The Perfect Sanctuary For Modern Families Craving Luxury, Functionality, And Proximity To Everything That Matters. Dont Miss This Rare Opportunity! (id:60365)

