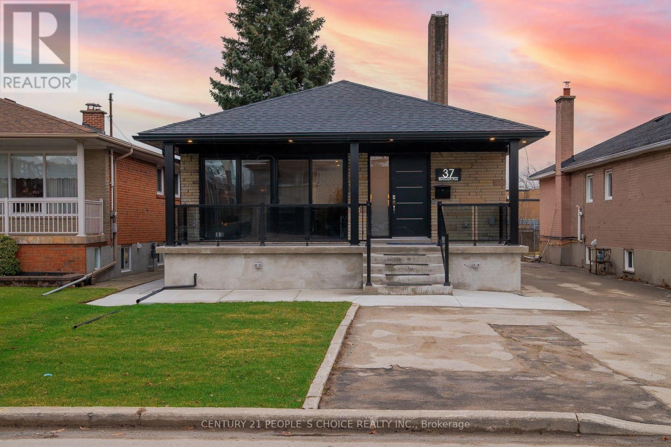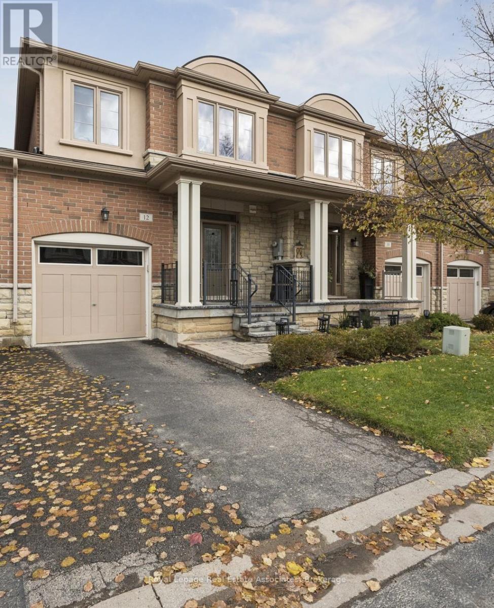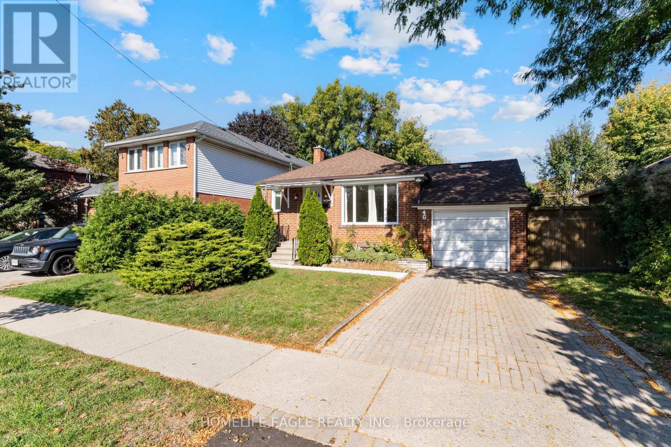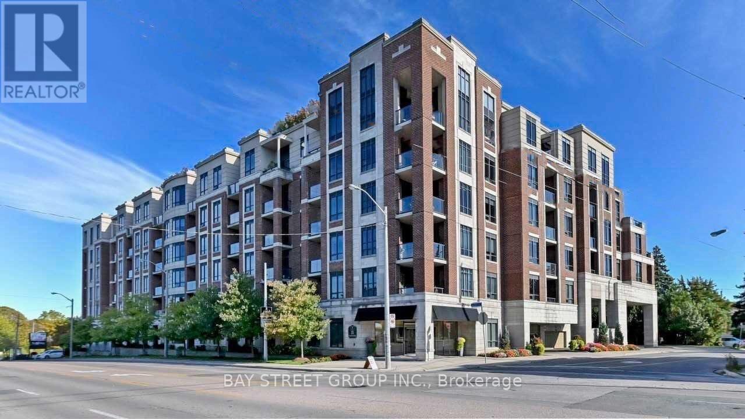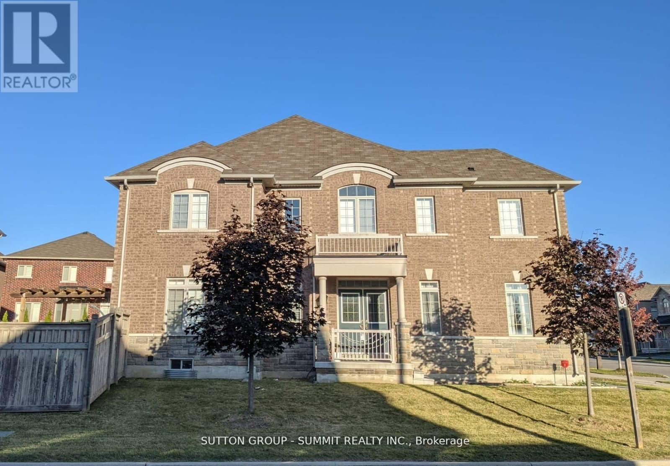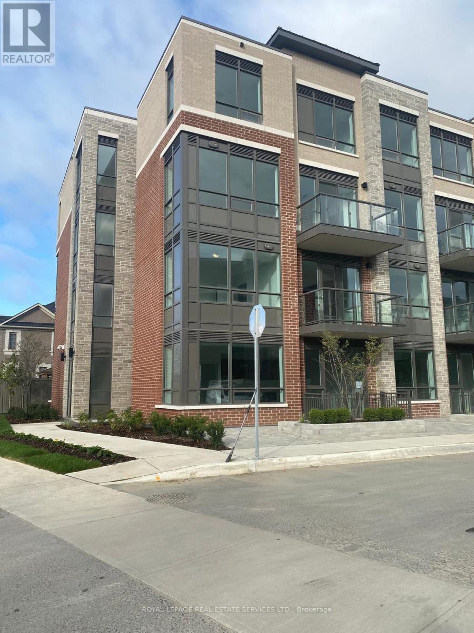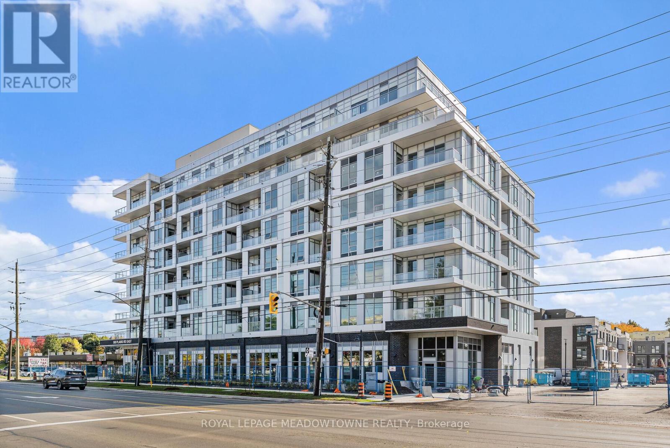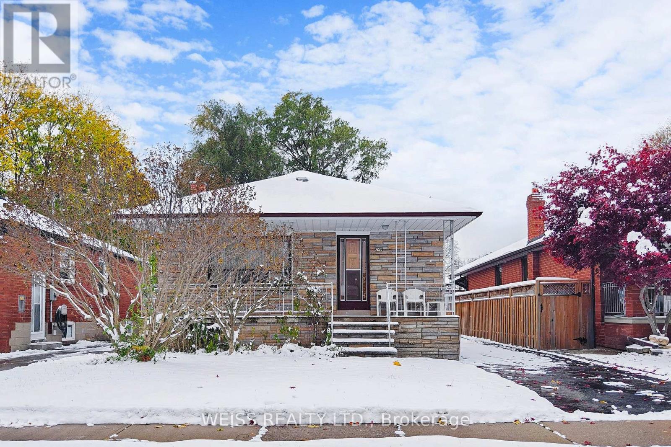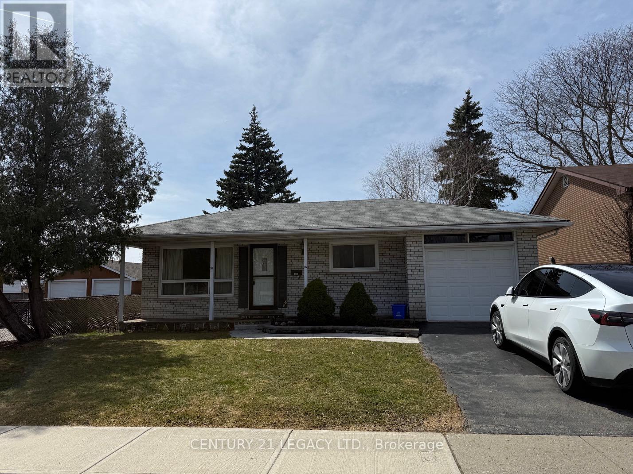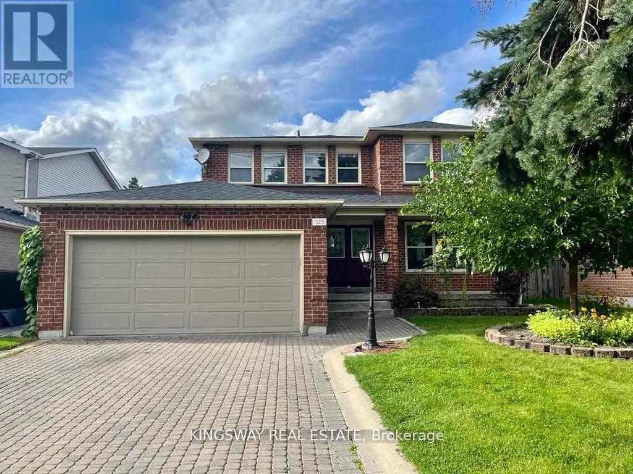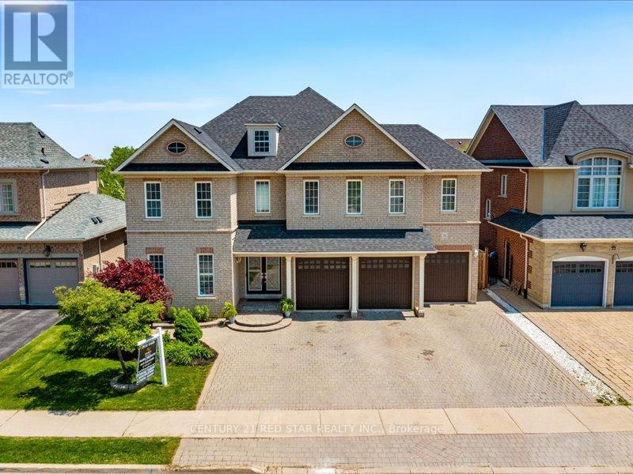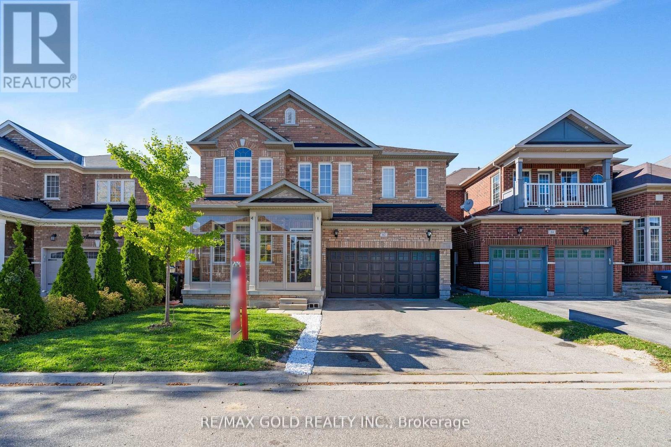37 Bentworth Avenue
Toronto, Ontario
Completely Rebuilt 2023 with Energy Saving Features & Legal Basement apartment & Garden Suite READY (New Survey done). Upper level is 3 bed with Full Ensuite Bath Hardwood Floors throughout and Porcelain Tile, Glass Rainfall Shower, Modern Kitchen with Quartz Counters/Backsplash, Huge powered Quartz Island, Stainless Steel appliances. Basement has Quartz counters/Backsplash 2 bed with insulated coldroom plenty of storage with shared laundry with Quartz counter and sink, 3 electric panels, roughed in Water/Drain/Electrical conduits to feed future Garden Suite at Rear. . Construction notables are 1 inch service from city, 3 electric panels (1 ready for Garden Suite), 2 level 2 EV chargers, Brand new PEX cold-fitting waterlines & new PVC drains throughout, top to bottom Spray foam insulation, new windows/doors, New Sump pump, new shingles, new roof insulation with vented soffits & CAT 6 Ethernet wired all thru. LED lighting only, gas fitted for both stoves, New Furnace, New AC, Tankless Hot water, New ERV, home water softener. (id:60365)
12 Diamond Leaf Lane
Halton Hills, Ontario
Stunning 3-bedroom, 3-bathroom home in an exclusive South Georgetown complex. First time offered for rent by the original owners, this executive townhome has been beautifully maintained and updated with plenty of living space. The spacious main floor allows for entertaining friends and family or relaxing to watch TV. The gorgeous kitchen features beautiful appliances, a centre island and tons of cupboard and counter space. The primary bedroom includes a large ensuite bathroom including both a soaker tub and a separate shower just like at a resort. Both the primary and 2nd bedrooms have walk-in closets, while the 3rd bedroom has a spacious closet as well. You'll love the garage access from inside the house with a bonus access to the backyard from the garage which is super convenient. Easy to maintain backyard with the artificial grass and deck. Close to literally everything; groceries, pharmacies, parks, community centre, trails, shops, schools. (id:60365)
46 Athol Avenue
Toronto, Ontario
Newly Renovated Perfect Detached Bungalow in the Prestigious Stonegate-Queensway Community * Entire House * Single Large Car Garage w/ Overhead Storage* Bright & Spacious Layout 2+2 Bedrooms and 3 Bathrooms Finished Separate Basement with Living Room + Kitchen + 2 Bedrooms, 3 PC Bath and Private Laundry* Hardwood Flooring Throughout Main * Freshly Painted * Private Ensuite Laundry (Main Floor & Basement) * Stunning Fenced Backyard w/ Shed *Steps from TTC transit, top-rated schools, scenic Humber River trails, and beautiful Queensway Park, with easy access to local shops, cafes, restaurants, Sherway Gardens, the waterfront, and Major Highways including the Gardiner Expressway, Highway 427, and Highway 401, and Nearby GO Stations - all just minutes from downtown Toronto, offering the perfect blend of convenience, lifestyle, and family living. (id:60365)
507 - 25 Earlington Avenue
Toronto, Ontario
Welcome To "The Essence," An Elegant Boutique Building In The Prestigious Kingsway-Lambton Community. Enjoy Exceptional Amenities Including Concierge, A Panoramic Rooftop Terrace With BBQ Area, Party/Meeting Room, Fitness Centre, And Car Wash Bay. This Spacious 1+Den Is The Largest Model, Featuring A True Separate Den With Doors-Ideal As A Second Bedroom Or Home Office. Tastefully Updated With New Paint And Quality Laminate Flooring, The Suite Is Furnished And Move-In Ready, Offering A Bright Living Area With Walkout To A Private Balcony And Beautiful Western Sunset Views. Prime Location Just Steps To Shopping, Top Restaurants, Subway, Library, And The Scenic Humber River And Old Mill Trails. A Special Opportunity Not To Be Missed! (id:60365)
5456 Oscar Peterson Boulevard
Mississauga, Ontario
Welcome to this stunning detached 4-bedroom, 4-bathroom luxury home in the heart of highly sought-after Churchill Meadows, one of Mississauga's most vibrant and family-friendly communities. Thoughtfully designed and impeccably maintained, this residence offers a perfect blend of elegance, functionality, and comfort for today's modern family. The main floor features hardwood throughout and a bright, open-concept layout anchored by a chef-inspired kitchen with premium appliances, ample cabinetry, a spacious island, and sleek finishes seamlessly connected to the family room with a cozy gas fireplace, ideal for entertaining or relaxing. A formal dining and living area provide additional space for special occasions, and a stylish 2-piece powder room completes the level. Upstairs boasts four generous bedrooms including a serene primary retreat with a spa-like ensuite, and uniquely offers three full bathrooms on the second floor, providing exceptional convenience and privacy for every member of the household. The fully finished basement with a separate entrance expands the living space even further, featuring a modern kitchenette, a 3-piece bathroom, and a large living area perfect for an in-law or nanny suite, home office, or recreational space. Enjoy the outdoors in your private backyard accessed through a walk-out from the family area, ideal for summer barbecues, gardening, or simply unwinding after a busy day. Set in a prime location close to top-rated schools, parks, shopping, and major highways, this home is the perfect place for a growing family to live, grow, and thrive in comfort and style. (id:60365)
260 - 65 Attmar Drive
Brampton, Ontario
Beautiful Sun Filled 1 Bedroom Suite In High Demand Area Of Brampton (Bordering Vaughan) With 1 Underground Parking and 1 Locker Included. Spectacular View, Open Layout With Laminated Floor, Large Windows, Modern Kitchen With Quartz Countertop. Great Location; Walking Distance To Bus Stop, Easy Access To HWY'S 427, 7, 407 And Shopping. Tenant Will Be Responsible For All Utilities (Gas, Hydro and Water). (id:60365)
218 - 500 Plains Road
Burlington, Ontario
Welcome to 500 Plains Road E, Unit 218 in Burlington's sought-after Northshore development by National Homes. This contemporary 2-bedroom, 2-bathroom suite offers approximately 737 sq ft of thoughtfully designed living space with 10 ft ceilings and an east-facing exposure that provides morning light without the noise of street traffic. The open-concept layout features a modern kitchen with full-sized stainless steel appliances, quartz countertops, and an island with seating, perfect for both everyday living and entertaining. The primary bedroom includes a full ensuite and generous closet space, while the second bedroom is ideal for guests or a home office. One underground parking space and a storage locker are included, as well as Bell high-speed internet, making this an exceptional value! Northshore offers impressive amenities including a rooftop terrace with outdoor kitchen, BBQ and lounge areas, a fitness and yoga studio, dog wash station, co-work and social lounge, chef's kitchen, and secure parcel facilities. Residents also enjoy a parkette, garden, and dog area for outdoor relaxation. Ideally located in Burlington's Aldershot neighbourhood, this building offers easy access to the QEW, Hwy 403, Hwy 407, and Aldershot GO Station-perfect for commuters. You're minutes from Burlington Golf & Country Club, Joseph Brant Hospital, and the vibrant waterfront, blending convenience with lifestyle. This unit presents a rare opportunity to experience modern living in one of Burlington's most connected and community-focused developments. (id:60365)
246 Thirtieth Street
Toronto, Ontario
This 3 bedroom 2 bath bungalow is located in the high demand neighbourhood of Alderwood located in South Etobicoke. Minutes to the lake and nearby parks, while just 15 minutes to downtown Toronto and minutes to highways 427, 401 and the QEW. This home has an older look character charm with original gleaming hardwood floors and custom made window coverings by the original owner. Extra large cold cellar, wood burning fireplace, big kitchen area in the basement, detached oversized garage and a huge 40' x 155' lot. The backyard is ready for you and your creations. (id:60365)
(Upper) - 18 Harper Road
Brampton, Ontario
3 Bedroom, 2 Bath Bungalow with Garage in Peel Village - Walking Distance To Schools, Parks, Mall, and more! Mins to the Hwy. 410, Golf, Community Centres and more! | Brampton Transit Route 8, Right outside your door | Massive Lot 50 x 113.45 Lot| Interlock Patio | Spacious Fenced Backyard | Comes with 1 Garage and 2 tandem Surface Parking spots. Basement not included. Tenant to pay 70% of all utilities and to maintain front and backyard. (id:60365)
325 Salisbury Lane
Newmarket, Ontario
***ATTN: INVESTORS OR FAMILIES looking for a new home and generate additional income by renting out their basement apartment*** Welcome to 325 Salisbury Lane; Where Size, Function & Location Come Together in Style this is not your average detached home. With almost 2900 sq ft (not including the basement) this 4 spacious bedrooms + a main floor office (that easily doubles as a 5th bedroom), 4 bathrooms, and a fully finished basement apartment with its own private entrance, this home offers endless possibilities in one of Newmarkets most desirable neighbourhoods. Need space for family, guests, or rental income? You've got it.The basement features 2 additional bedrooms, a large living room, fully functional kitchen all with separate entrance access, making it perfect for generating income or multi-generational living.The main floor is designed for comfort and flexibility, with bright, open living spaces and a dedicated office that could easily convert to a guest room or kids playroom. Step out back and enjoy a large, fully fenced backyard, the ideal setup for summer BBQs, entertaining, or letting the kids and pets run free. And the best part? Youre just minutes to top-rated schools, beautiful parks, Upper Canada Mall, transit, and Hwy 404. Location? It's a 10/10. Big on space. Big on opportunity And ready for your next move. Brand new roof summer 2023. *PICTURES ARE VIRTUALLY STAGED* (id:60365)
31 Eiffel Boulevard
Brampton, Ontario
THIS IS YOUR CHANCE! BEST DEAL. Just Bring An Offer And This Home In The Prestigious Vales Of Castlemore (Chateau Side). Original Owners! BRAND NEW STOVE JUST INSTALLED, NEW WASHER/DRYER IN BASEMENT! This Home Boast Almost 5300Sqft Of Living Space! This Home Features 5 Large Bedrooms All With Access To A Washroom PLUS Large Closets Plus An Oversized In-Between Loft Or Office With High Ceiling (Can Be Used As A 6th Bedroom, Office, Or 2nd Family Room), Large Separate Living, Dining & Family Room With Fireplace. A Oversized Kitchen & Breakfast Area With Granite Counters & A Mirror Backsplash That Walks Out To Your Interlocked Patio In The Backyard. A Newly Finished Basement With Builder Side Entrance, A Full Kitchen (Counters Have Been Installed & Fridge On Order), 3 Rooms, A Massive Rec Room & 2nd Laundry Room. Smart Door Bell & Lock, 3 Car Garage With An Interlocked 4 Car Driveway With Path That Leads To Your Backyard. New Roof, Hot Water Tank, Freshly Painted, Pot Lights, High Ceilings & So Much More. Close To Schools, Shopping, Trails, 407 Or 410 (id:60365)
82 Amaranth Crescent
Brampton, Ontario
Welcome to this charming all-brick detached home, where comfort meets style. Featuring 4 spacious bedrooms and an open-concept main floor with 9-foot ceilings, this residence is perfect for both everyday living and entertaining. The family room with its cozy fireplace adds warmth, while the oak staircase offers timeless character. Enjoy the convenience of main floor laundry, direct garage access, and parking for 4 vehicles with no sidewalk. Situated in a desirable neighbourhood close to parks, schools, and amenities, this home is an ideal blend of practicality and elegance. (id:60365)

