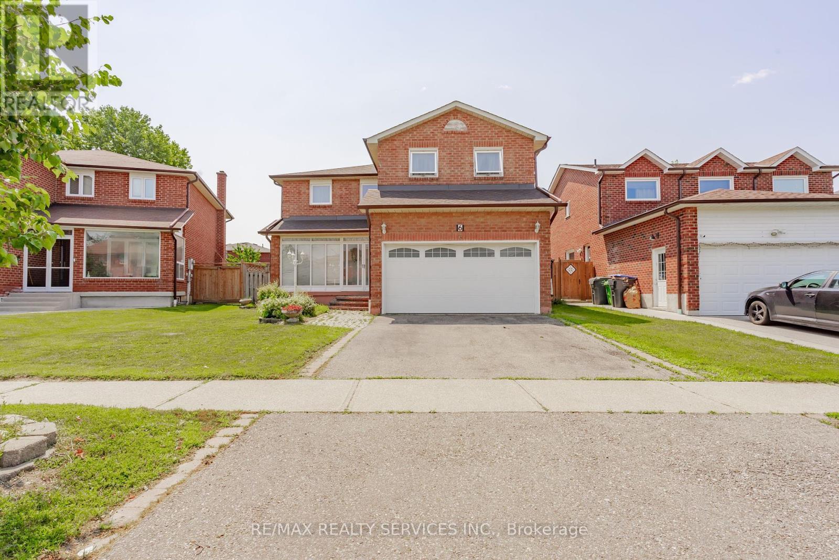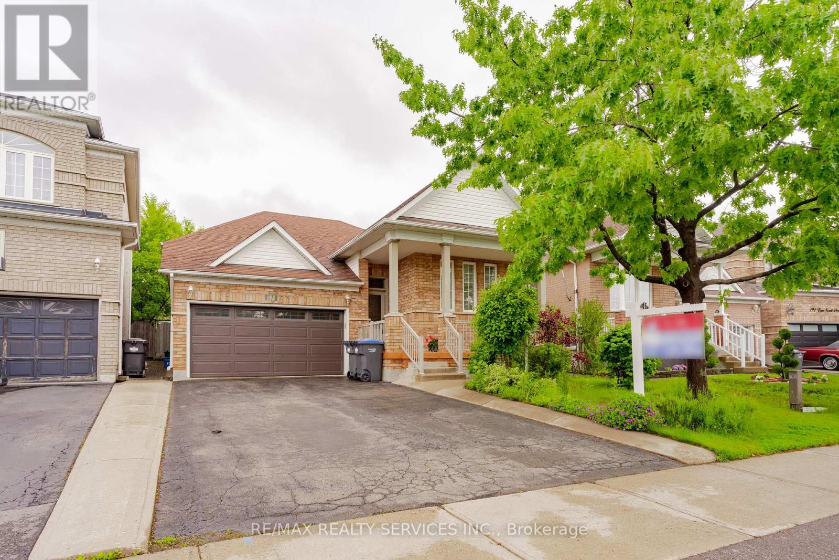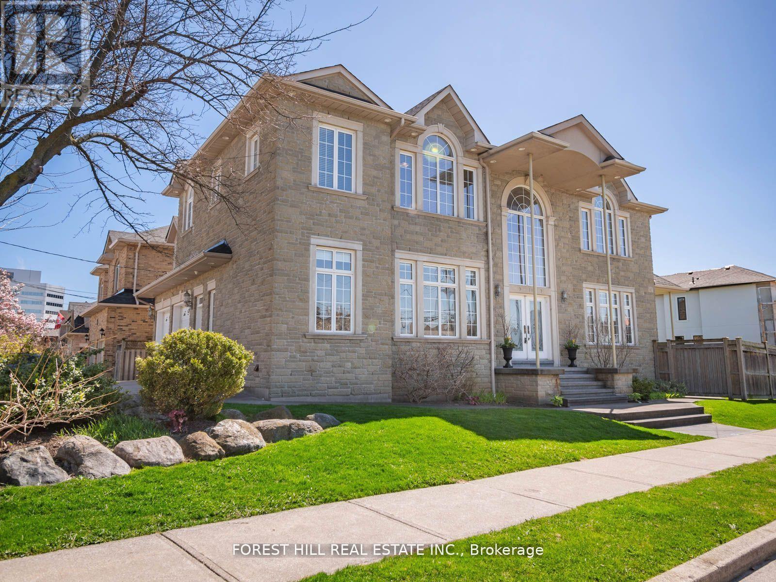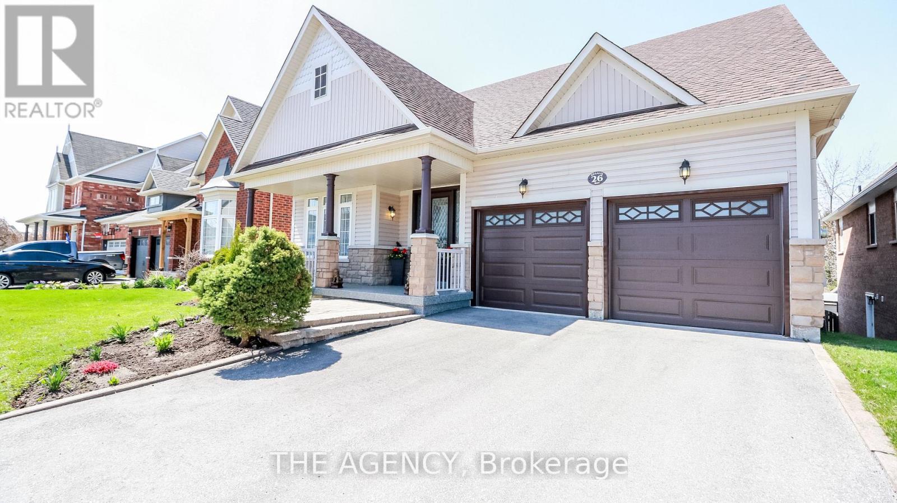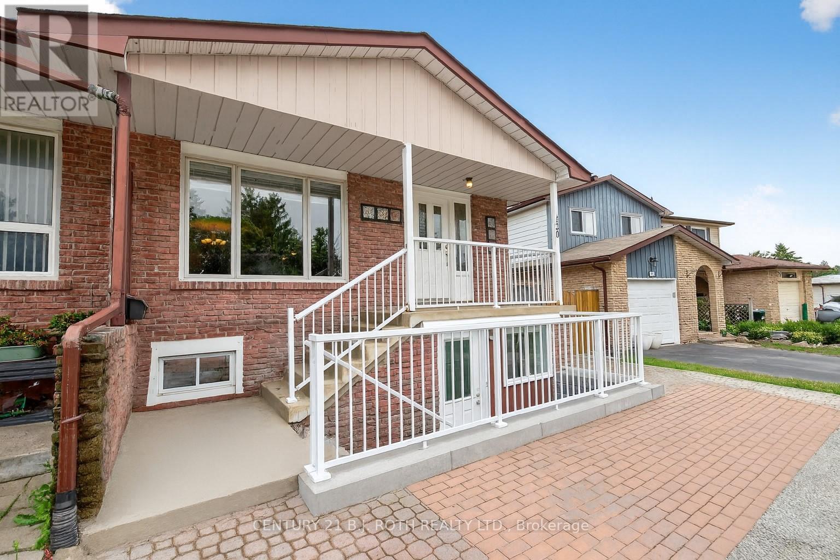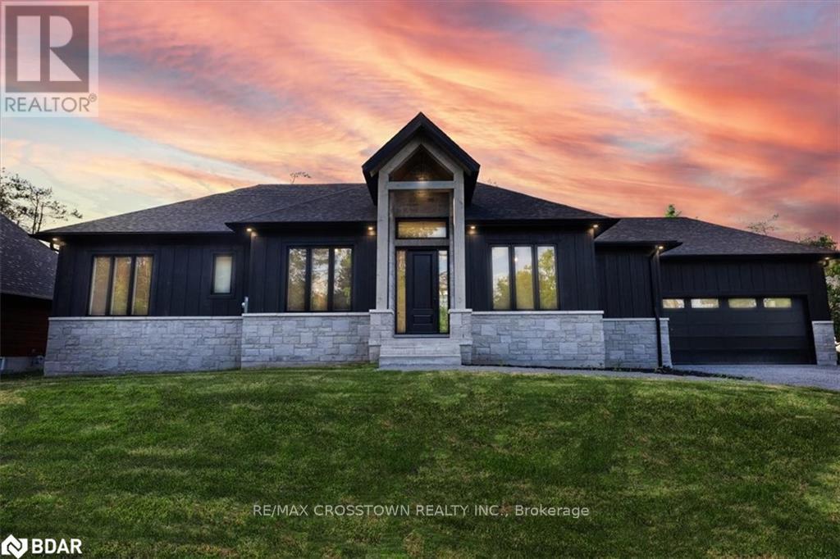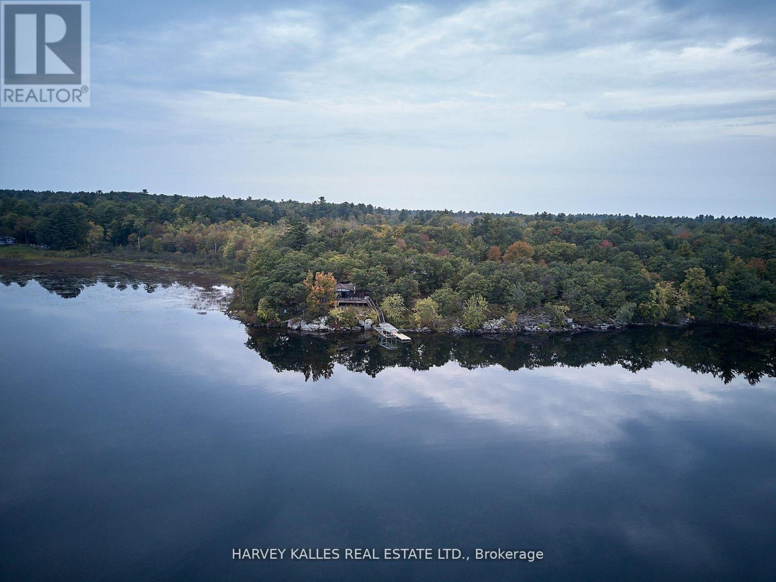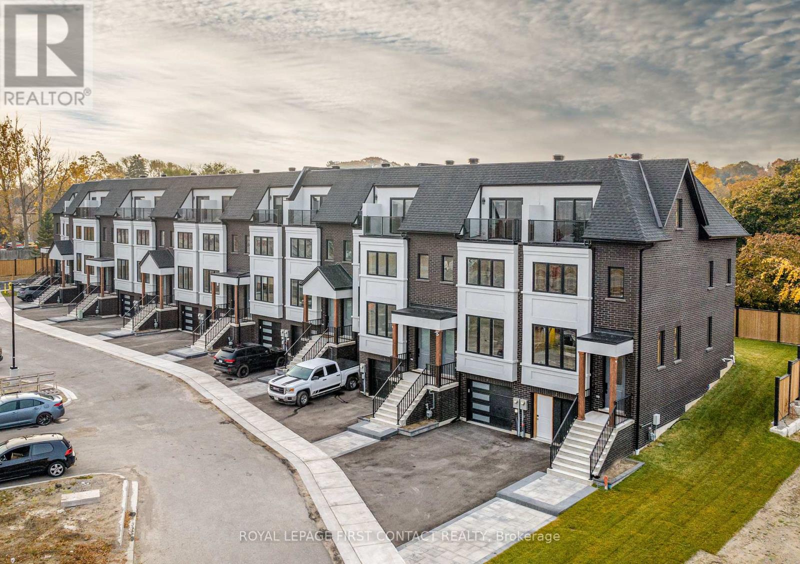6 Ruth Avenue
Brampton, Ontario
Welcome to 6 Ruth in a very desirable area with large walkway to inviting enclosed area with access to Garage. Main floor features spacious foyer, separate formal living room , separate formal dining room, main floor family room with fireplace. Modern family size upgraded kitchen, appliances , loads of counters & cupboards & walkout to deck & fenced yard. Main floor laundry & 2 pc upgraded bath. Second floor features over sized master - 5 pc ensuite with TV (Huge Glass Shower separate shower ) walk in closet plus 2nd large closet. 3 other very large bedrooms & upgraded family bath. Basement 5th bedroom, bath, large closet , office, storage, all this close to all amentias & Hwy 410,403, Hwy 10, Just move in (id:60365)
195 Van Scott Drive
Brampton, Ontario
Looking for a Move in Bungalow featuring Comfort & Style in a very Desirable Area close to all amentias. Home Features Spacious Entrance & Separate Entrance from Garage. Formal Living and Dining Room. Renovated Family Size Kitchen , 4 Appliances, Ceramics, Walkout to Deck, Landscaped & Fenced Yard. Main Floor Features 2 Generous Bedrooms , Primary , 4 pc Ensuite & Walk in Closet. Entrance from garage leading to basement featuring 10 ft Ceilings, 4 pc bath , over size bedroom, above grade windows, R/I kitchen , Load of storage, Cold Cellar. Do not miss this one, book your appointment. (id:60365)
18 Highland Hill
Toronto, Ontario
Incredible 4+1 Bedroom, 5 Washroom Detached Home with over 5000 sqft. of Living Space on a Premium 59Ft Corner Lot. A Beautiful Custom-Built Home with High-End Italian Finishes; Grand Entry Way Boasts 19Ft Ceilings, Pure Wow Factor. NEW Roof (2020) and NEW Furnace (2023). Crown Moulding and Wrought Iron Throughout. 10Ft Ceilings on the Main Floor. Hardwood Floors, Custom Cabinetry, Chef's Kitchen with Pantry. With a walk-up basement that has a Perfect Layout for In-Laws, rough-in for a future kitchen, side entrance, and lots of storage including the extra deep loft in the garage, this home seamlessly blends elegance with practicality. Yard can accommodate a pool. This Home is Truly in a Highly Sought-After Area Close to Yorkdale Mall, 5 Private Schools, and Major Highways. (id:60365)
26 Regalia Way
Barrie, Ontario
Escape to Your Own Slice of Paradise Where the Whispers of Lake Simcoe's Breeze Mingle With the Rustling Leaves of Your Personal Green Space Sanctuary! This Stunning 3+1 Bedroom Bungalow Sits on a Generous 49 X 135' Lot and Offers an Impressive 4,000 Sq Ft of Living Space, Nestled at the End of a Peaceful Cul-de-sac for the Perfect Blend of Privacy and Community. A Beautiful Pond in the Backyard Enhances the Tranquil Setting, Creating a Truly Picturesque Retreat. Wake Up to Birds Singing and Unobstructed Nature Views From Your Backyard Retreat, Then Dive Into Summer Fun in Your Sparkling Above-ground Pool. Inside, 9' Ceilings Soar Above Gleaming Hardwood Floors, While Dual Gas Fireplaces Create Cozy Corners Throughout the Layout. Three Stylish Bathrooms and a Practical 2-car Garage Add to the Home's Appeal. Your Evenings Will Transform With Magical Sunsets Viewed From the Seamless Walkout Basement That Doubles Your Living Space, Where Everyday Life Feels Like Your Forever Vacation. Enjoy Urban Conveniences and Access to the Go Train Just Moments Away-all Within a Family-friendly Budget. Recent Upgrades: New Shingles 2022, Asphalt Driveway 2023, Front Door & Garage Door's 2024, Pool Liner & Pool Filter 2024. (id:60365)
120 Kozlov Street
Barrie, Ontario
Legal non conforming Duplex with over 2400 square feet! Turnkey Investment or Multi-Generational Living! Located in a prime central Barrie neighbourhood, this is a well-maintained semi-detached home offering two completely separate units, each with its own entrance and full laundry. The upper unit features 3 spacious bedrooms, a 4-piece bath, and carpet-free living. The lower unit includes 1 bedroom, 4-piece bath, a full kitchen, cozy living room with fireplace, and walk-out to a bright sunroom. Enjoy a private backyard with gazebo, ideal for relaxing or entertaining. With 4 parking spots, this property is walking distance to Georgian Mall, restaurants, multiple grocery stores, schools, and offers quick access to Highway 400. A fantastic opportunity for investors or multi-generational families! **Note all furniture is negotiable** -Some images have been virtually altered- (id:60365)
50 Calverley Street
Orillia, Ontario
This beautifully updated 3-bedroom, 4-bathroom home truly checks all the boxes! Located on a desirable corner lot in one of Orillia's most sought-after family-friendly neighbourhoods, you will love being just minutes from top-rated schools, parks, and all essential amenities.Step inside to find gleaming hardwood floors, crown molding throughout, and a spacious, functional layout perfect for family living. The main floor features a bright and inviting living space, main floor laundry, and a modern kitchen ideal for both everyday life and entertaining. Upstairs, the gorgeous primary bedroom boasts a private ensuite, while the fully finished basement offers a cozy gas fireplace and extra living space for a rec room, home office, or guest suite.Outside is your own private oasis a fully fenced, beautifully landscaped yard with an in-ground pool, hot tub, and a charming wrap-around porch. Host unforgettable summer gatherings or unwind in your hot tub under the stars. The detached heated and insulated 2-car garage adds incredible functionality, perfect for year-round storage or a workshop.Additional updates include a new furnace (2023), HWT (2022), Pool Heater (2023) Heat pump & A/C (2023). All you have to do is move in and enjoy! Don't miss this rare opportunity to own a truly turn-key home in the heart of Orillia. (id:60365)
32 Alpine Way
Oro-Medonte, Ontario
Live where others vacation! Welcome to 32 Alpine Way in beautiful Horseshoe Valley, a four-season playground surrounded by nature, trails, and resort amenities. This custom-built bungalow is designed for those who crave space, style, and an unbeatable lifestyle. Step inside and feel the impact of soaring 12-ftceilings in both the foyer and living room, offering a true sense of grandeur. Anchoring the space is a 12-ftstone fireplace, the perfect spot to cozy up after a day on the slopes. The open-concept layout flow seamlessly into a chef-inspired kitchen featuring quartz counter tops, custom cabinetry and a spacious island perfect for entertaining.Off the main living area, step through patio doors to your covered outdoor patio with beautiful tongue-and-groove wood ceiling. Whether hosting summer BBQs or enjoying crisp fall mornings, this space is made for year-round enjoyment. The private backyard backs onto mature trees offering peace, privacy, and endless relaxation.For those who need room for toys, tools, and adventure gear, the massive 4-car deep garage with drive-thru rear door is a dream come true. Bring your ATVs,snowmobiles, bikes, boats there's space for it all.The real hidden gem is the unfinished basement with over9-ft ceilings and a separate entrance - a blank canvas ready to become your dream in-law suite, income-generating apartment, or next-level entertainment zone. With roughed-in plumbing already in place, the possibilities are endless. This home also features a spacious home office, large main level laundry room,and three generous bedrooms including a luxurious primary retreat with walk-in closet and ensuite bath.Just minutes from Horseshoe Resort, Vetta Nordic Spa, golf courses, trails, ski hills, and endless outdoor recreation this is more than a home; it's a lifestyle. Come experience the perfect balance of elegance,function, and fun! (id:60365)
50 Prudhoe Terrace
Barrie, Ontario
Come & Check Out This Very Well Maintained Fully Detached Luxurious Home. Open Concept Layout On The Main Floor With Combined Living & Dining Room. Brand New Hardwood On The Main Floor. Upgraded Kitchen Is Equipped With Quartz Countertop, S/S Appliances & Breakfast Area With W/O To Yard. Second Floor Offers 3 Good Size Bedrooms. Master Bedroom With Ensuite Bath & Walk-in Closet. Separate Entrance To Unfinished Basement. Natural Gas Line To The Backyard. (id:60365)
1168 Apter Lane
Severn, Ontario
Secluded Lakefront Gem on Sparrow Lake, Muskoka! A rare opportunity to own your own piece of paradise an enchanting family cottage to be cherished for generations. Just 90 minutes from Toronto, this 0.82-acre wooded lakefront property offers enduring privacy, protected in perpetuity by a unique Environmental Protection Zone that shields hundreds of adjacent acres from future development. With 195 feet of shoreline, the lot provides ample space for potential multi-structure redevelopment. No neighbours within earshot. Privacy assured. The existing four-season cottage features 4 bedrooms and 2 full washrooms, showcasing a classic wood cabin charm with vaulted ceilings, expansive windows, and lake views from two sides. Interiors include timeless Pioneer Handcraft wood furniture. The surrounding landscape and shoreline are filled with captivating nooks and crannies perfect for kids and nature lovers to explore. Enjoy deep, clean waters ideal for swimming and diving off the dock, in a tranquil bay free from boat traffic. The spacious wrap-around deck and large dock both recently refinished offer generous space for entertaining and relaxation. Additional outdoor features include a fire pit, premium outdoor furniture, a canoe, four kayaks, paddles, and life jackets for endless lakeside enjoyment. Sparrow Lake is a renowned fishing haven, home to northern pike, bass, walleye, perch, and more. (id:60365)
4 Alderwood Lane
Barrie, Ontario
BRAND NEW LUXURY TOWNHOME WITH WATERFRONT VIEWS!!! 4 Alderwood Lane Features 3 Beds & 2.5 Baths with over 2000 sq ft of High End Luxury Finishes, Including: In-floor Heated Balcony & In-Floor Heated Garage, 9" Ceilings on Main & Top Floor, Engineered Wood Flooring Throughout, Gorgeous Hardwood Staircase with Floor to Ceiling Glass Walls, 20+ Pot Lights, Custom Kitchen with Granite/Quartz, Sumptuous Primary Ensuite Modern All Brick Exterior, this List Goes On.. LakeView Towns is a Limited Collection of 14 Premium Townhomes, located just steps from Barrie's historic Allandale GO Station, and minutes from the town's picturesque waterfront, shops, and restaurants. Views from Every Level Overlooking Lake Simcoe - This is an Opportunity you don't want to miss!!! (id:60365)
31 Mountbatten Crescent
Barrie, Ontario
Welcome to 31 Mountbatten Crescent! A RARE East End Gem! Nestled in one of Barrie's most sought-after neighbourhoods, this stunning home offers the perfect blend of luxury, comfort, and location. Situated on a rare 55' x 170' lot on a quiet cul-de-sac with ample parking, this beautifully updated residence is ideal for families and entertainers alike. This home offers 3 + 2, bedrooms, 2 full bathrooms, a Chefs dream kitchen...Thoughtfully designed with high-end finishes, ample counter space, and premium appliances, and an Open-concept layout with a seamless flow between kitchen, dining, and living areas, ideal for modern living and hosting. And let's not forget the Backyard oasis that will be sure to impress! Step into your private retreat featuring a beautiful stone wood burning fireplace, two pergolas, lush landscaping, raised garden beds, mature trees, with room to relax, garden, or entertain in style with endless possibilities. This Desirable East End location on one of Barrie's most desirable streets, Close to schools, parks, trails, and all amenities.This exceptional home offers move-in ready quality with thoughtful upgrades throughout and a location that's second to none. Don't miss your chance to own this beautiful home! (id:60365)
196 Fourth Street
Midland, Ontario
Top 5 Reasons You Will Love This Home: 1) Set on a massive lot, this property features a detached garage and unbeatable proximity to all local amenities for everyday ease 2) Inside, you'll find a charming three bedroom layout with excellent storage, offering both functionality and comfort for families or couples3) The thoughtfully designed floor plan includes a spacious kitchen, a sun-drenched living area, and a convenient mudroom that adds practicality 4) Venture outside into the expansive, fully fenced yard, perfect for kids, pets, or hosting summer get-togethers with plenty of room to relax or play 5) Enjoy the best of the area just steps from your door, with Georgian Bay, scenic walking trails, local restaurants, and boutique shops all within easy reach. 1,212 above grade sq.ft. plus an unfinished basement. Visit our website for more detailed information. (id:60365)

