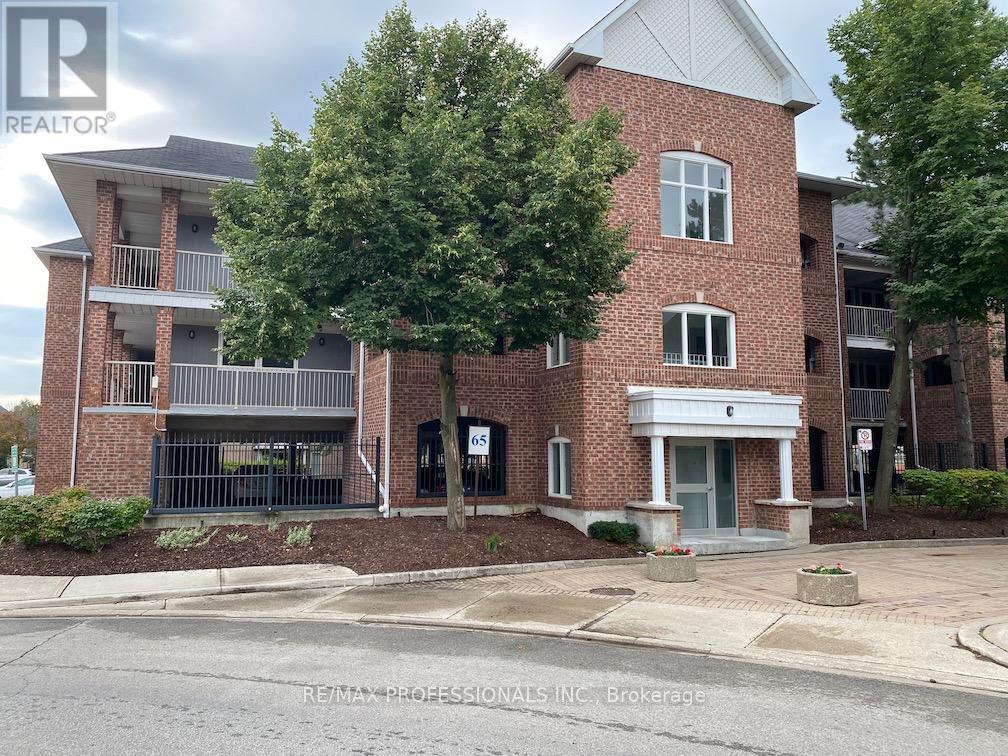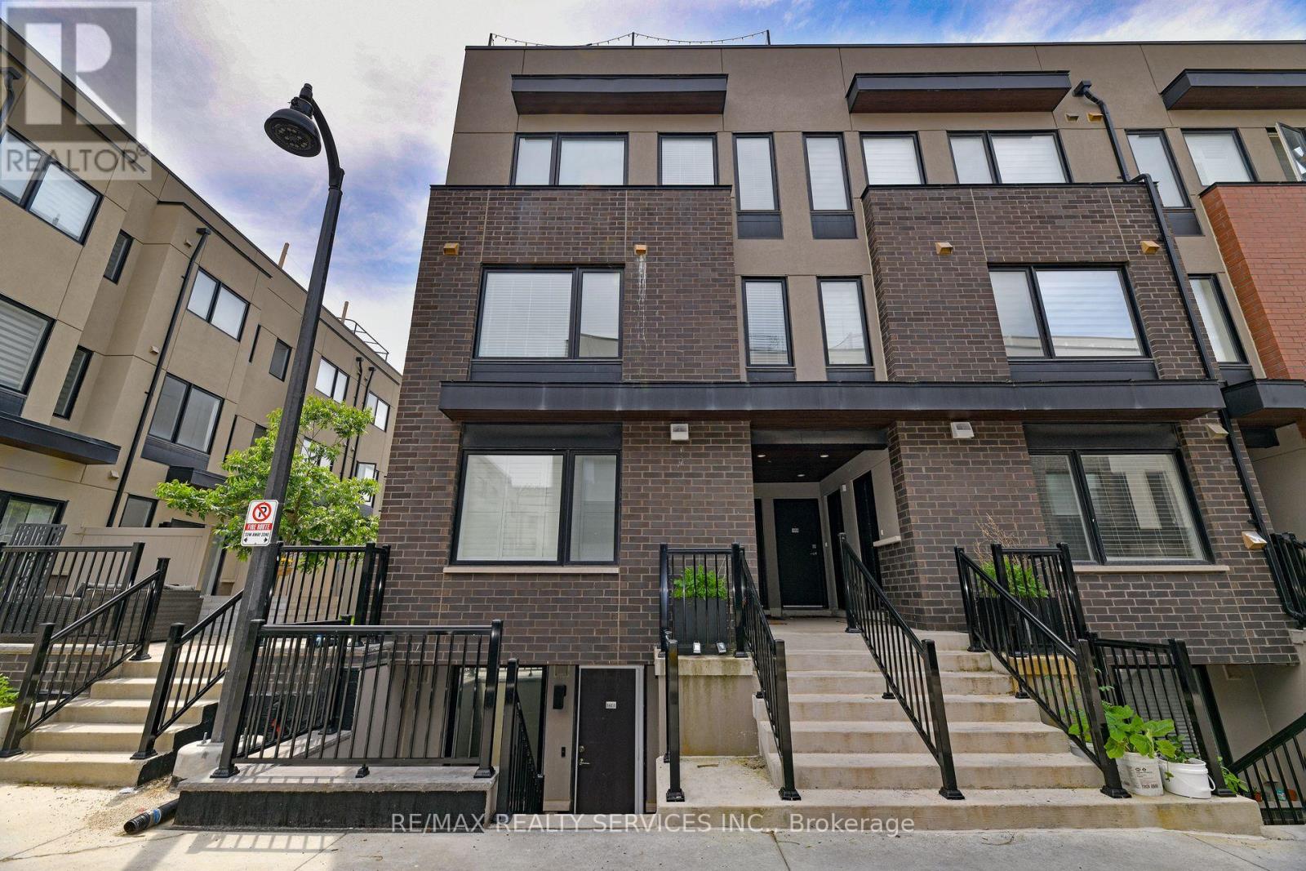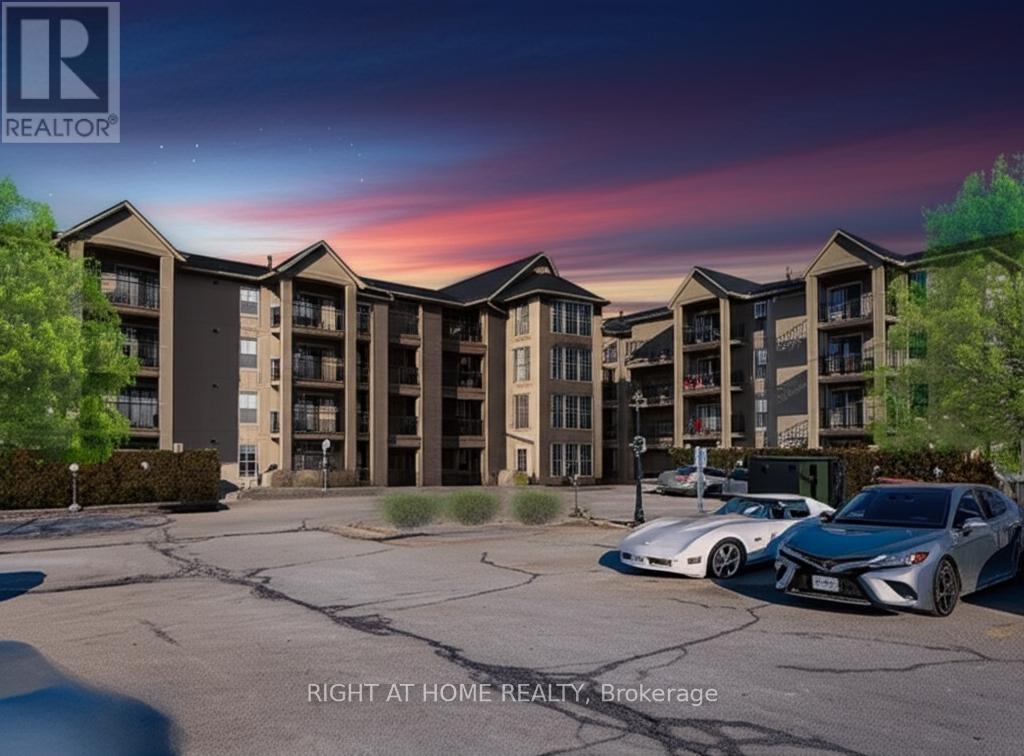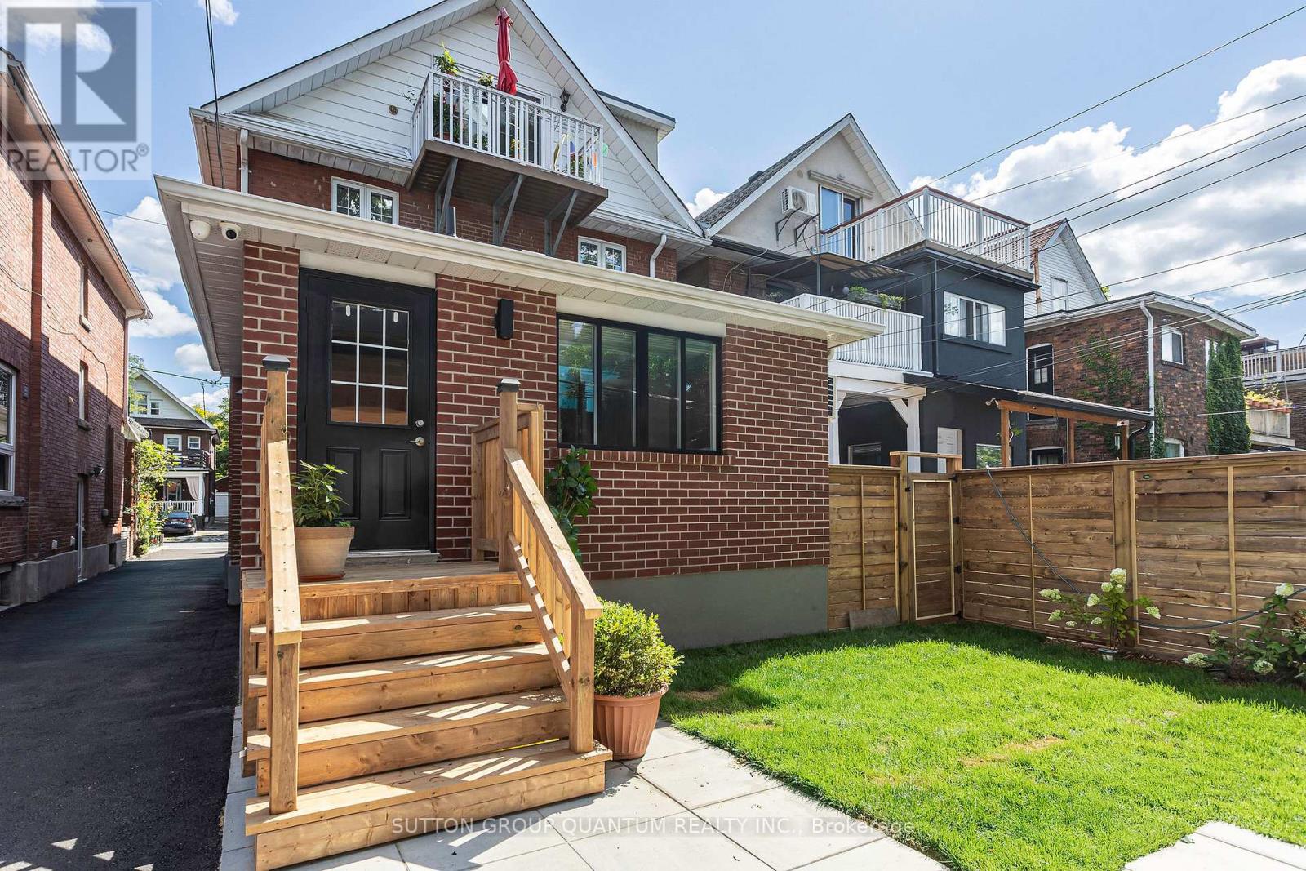216 - 65 Bristol Road
Mississauga, Ontario
Welcome To Unit 216 At 65 Bristol Road East A Move-In Ready, Spacious 2-Bedroom Condo Offering Both Comfort And Convenience In The Heart Of Hurontario. With Approximately 950 Sq Ft Of Living Space, This Home Features Two Bedrooms, A Full Bathroom, A Bright Living Room With Walk-Out Balcony, A Galley Styl Kitchen, In-Suite Laundry, And Two Parking Spots That Are Side By Side. The Building Offers An Outdoor Pool, Visitor Parking, And Well-Maintained Common Areas. Location Is A True Highlight: Just Minutes From Highways 401, 403, And 407, With Excellent Transit Options, Nearby Schools, Shopping, Dining, And Parks All With A Strong Walk Score Of 72. Thoughtfully Maintained Over The Years, The Unit Is Offered As Is And Presents An Excellent Opportunity For A Buyer To Add Personal Touches Or Modern Updates To Truly Make It Their Own. Combining Generous Space, Great Value, And A Sought-After Neighbourhood, This Condo Is An Outstanding Opportunity For Families, Professionals, Or Investors Alike. (id:60365)
166 High Park Avenue
Toronto, Ontario
We are saying good-bye to 166 High Park Avenue. The stunning 1891 home of the Heintzman piano makers featured in the book Old Toronto Houses. This residence is now fully restored to surpass its former glory. With carved oak trims, exotic kitchen granite, luxury marble washrooms, slate/solar roof, 360 tower, copper troughs, decks, rare stained-glass windows, chandeliers, 7 fireplaces, solarium, theatre, bar, gym, wine cellar and heated herringbone hardwood floors, its 7-car parking & coach house sit on a 60 X 200 forested lot. Top floor features one of a kind nanny suite with a private entrance and spacious deck. Walking distance to subway station, High Park and Bloor West Village to enjoy all the entertainment and fine dining. (id:60365)
64 - 4316 Ebenezer Road
Brampton, Ontario
Be the very first to live in this brand-new, one-of-a kind stacked townhome with a thoughtfully designed open-concept layout. The bright and spacious main floor is perfect for entertaining, featuring an amazing kitchen with sleek granite countertops and elegant tiles. Upstairs, the primary bedroom boasts a walk-in closet and a 4pc ensuite, while the second and third bedrooms provide plenty of space for family or guests. Enjoy the modern touches throughout, including brand new flooring, upgraded staircase, central air conditioning, and much more. This home comes with the convenience of 1 private garage spaces plus 1 driveway parking spot. Nestled in a newly built community, this home offers both comfort and openness, with large windows that fill the space with natural light. Located in a highly desirable area of east Brampton, you'll find yourself close to excellent schools shopping plazas, dining options, parks, and walking trails. Easy access to Highways 427 and 407 makes commuting across the GTA seamless, while the nearby Transit routes keep you well-connected. Perfect for families, professionals or newcomers, this stunning property blends modern living with community convenience in one of Brampton's fastest growing neighborhoods. (id:60365)
2 - 142 William Duncan Road
Toronto, Ontario
PRIME LOCATION!!! Everything you need at your fingertips! A Beautiful Place to Call Home! Main Level Stacked Townhouse in Downsview Park. 2+1 Bedrooms, 1 Spacious Bathroom. Large Closets! Ensuite Laundry! CLEAN, End Unit with Walk-Out to South Facing Balcony from Primary Bedroom. Open Concept Living with Laminate Flooring, Stainless Steel Appliances, Pot Lights, Large Windows & California Shutters. Vibrant Community with Excellent Neighbours! Lots of Visitor Parking. Close to Public Transit, Schools & All Amenities!!! Stanley Greene Park & Downsview Park w/ Pond & Shuttle To and From Downsview Station. Utilities NOT Included in Rent. (id:60365)
8 Chartwell Road
Oakville, Ontario
Step into a world of refined luxury and sophistication in this stunning waterfront property, where panoramic views of the city skyline captivate from the moment you enter. The expansive open-concept main level is anchored by a showstopping marble island, surrounded by high-end appliances. A discreetly positioned butlers pantry offers effortless functionality. The eat-in kitchen, graced by soaring vaulted ceilings, seamlessly flows into a grand living room appointed with a gas fireplace, an idyllic setting to relax while soaking in the breathtaking waterfront vistas. For formal occasions, an elegant dining room sets the stage for lavish dinner parties and intimate family gatherings. A spacious main floor family room adds versatility for everyday living and entertaining alike. The main level also features a beautifully appointed guest suite with a spa-inspired 5-pc ensuite bath. Even the laundry room has been elevated with heated floors, custom cabinetry, and expansive folding surfaces. Upstairs, discover three generously sized bedrooms, each with its own luxurious ensuite. The primary suite is a private sanctuary, complete with gas fireplace, exclusive balcony for sunset viewing, and an ensuite bathroom boasting a large soaking tub overlooking the water and spacious walk-in closet. Outdoors, the resort-style backyard is an entertainers dream. Host with ease at the built-in barbecue station, enjoy alfresco evenings under the covered patio, gather around the firepit, or unwind by the inground saltwater pool. With every amenity at your fingertips, this home redefines the art of luxurious living! Prime location just a short walk to downtown Oakville's coffee shops, restaurants, boutiques, and lively festivals. Families will love the walkability to top schools like SMLS and Oakville Trafalgar High, while commuters enjoy easy access to the GO Train for a smooth trip to the city. (id:60365)
207 - 3006 William Cutmore Boulevard
Oakville, Ontario
Beautiful luxury 1+1 bedroom, 1 bathroom suite (664 sq. ft.) in Mattamy's Clockwork Phase Two at Upper Joshua Creek. This west-facing unit features a large private terrace balcony exclusive to the second floor and an excellent open-concept layout with 9 ft smooth ceilings and laminate flooring throughout. The fully upgraded gourmet kitchen boasts stainless steel appliances, including fridge, stove, dishwasher, and built-in microwave with range hood, as well as granite countertops, backsplash, a center island with storage and seating, and is seamlessly combined with the living and dining areas. The primary bedroom offers a large closet and oversized window, while the spacious den is ideal for a home office. The 4-piece bath and convenient in-suite laundry with stacked washer and dryer add to the suite's functionality. One underground parking spot and one locker are included. Residents enjoy a wide array of building amenities, including 24-hour concierge service, fitness studio, gym, exercise room, rooftop deck/garden, party and meeting room, BBQs allowed, and a social lounge. Life at this condo offers the perfect blend of social, recreational, and career conveniences, with nearby commercial plazas, shopping malls, restaurants, schools, and easy access to public transit and major highways (403, QEW & 407), connecting you seamlessly to Oakville, Mississauga, and Toronto. Surrounded by green space, this home combines modern luxury with everyday convenience. (id:60365)
102 - 2945 Thomas Street
Mississauga, Ontario
Welcome to this beautifully upgraded 2-storey townhome offering 1600 sq ft of total living space thoughtfully designed for comfort, functionality, and modern living. This bright and spacious 3-bedroom with currently 3 Baths but soon to be 4 -bathroom home features a walkout basement that is ready for your personal touch! The large kitchen features an open-concept with a new stainless steel fridge, a new stainless steel dishwasher, and a new faucet. The freshly painted living room has a cozy gas fireplace. The freshly painted dining area has a Juliette balcony with abundant, bright, natural light. The second floor offers brand new flooring, new baseboards, new bathroom vanities, and new faucets. The spacious primary bedroom has a walk-in closet and a private 2-piece ensuite. The finished walkout basement includes laundry, new flooring, new baseboards, new painting, and will have a new 3-piece bathroom with a shower. The above-ground basement can be a home office, gym, entertainment space, or bedroom to suit your needs. The fully fenced yard is an ideal setting for summer BBQs, entertaining guests, or enjoying tranquil moments outdoors. This unit is near the end of the street, with convenient visitor parking directly across, and is perfectly positioned for quiet, privacy, and accessibility. The townhouse is in the prime Mississauga Erin Mills neighbourhood. The convenience you seek with walking distance to grocery stores, pharmacy, restaurants, parks, public transit, and everyday essentials! Short driving distance to Highways 401/403/407, Go Transit, Erin Mills Town Centre, community centres, libraries, and Credit Valley Hospital. Located in the highly coveted, top-rated school boundaries, including Castlebridge Public School, Thomas Street Middle School, John Fraser Secondary School, Our Lady of Mercy Catholic Elementary School, and St. Aloysius Gonzaga Secondary School. Don't miss out on the chance to make this your new home sweet home! (id:60365)
102 - 1421 Walkers Line
Burlington, Ontario
WELCOME TO WEDGEWOOD CONDOS .... Rarely Offered Ground-Floor Corner Unit in Burlington's Sought-After Tansley Woods. This exceptional ground-floor, two-bedroom corner unit offers unmatched flexibility ideal for seniors, pet owners, or anyone with an active lifestyle. Nestled in the heart of Burlington's vibrant Tansley Woods community, this fully renovated home is a rare opportunity you won't want to miss. Renovated in 2025, the interior boasts a fresh, modern aesthetic with premium finishes throughout. Enjoy brand-new luxury vinyl plank flooring, fresh neutral paint, and updated trim work. The stylish kitchen features sleek white cabinetry and never-used stainless steel appliances, including a fridge, stove, dishwasher, and range hood. A new in-suite washer and dryer adds everyday convenience. The bright, open-concept layout is enhanced by large corner-unit windows, flooding the space with natural light. Both bedrooms are generously sized and filled with sunshine, while the oversized bathroom offers comfort and functionality. Step outside to your private ground-floor patio, perfect for your morning coffee or evening wind-down. With direct outdoor access and no stairs or elevators, this unit offers true single-level living and excellent accessibility for guests and pets. Enjoy on-site amenities such as a fitness centre and party room in a secure, professionally managed building. The location is unbeatable, just a short walk to shops, restaurants, parks, and with easy access to highways and public transit. Whether you're a first-time buyer, downsizer, or investor, this beautifully updated unit offers modern style, practical design, and a prime location. Schedule your private showing today and experience all that Wedgewood Condos has to offer! (id:60365)
1008 - 1100 Sheppard Avenue W
Toronto, Ontario
A beautiful, furnished 2 bedroom condo in the prestigious Westline Condos. Completed only last year, this incredible building is located right next to the TTC Line 1 Subway, and is within 10 minutes of the 401, Yorkdale mall, York University, Downsview Park and much more. This corner unit features large windows, two 3-piece washrooms, a gorgeous kitchen with granite countertops and high end laminate flooring. Along with the free wifi included in every unit of this condo, the building also features 24 hours concierge, a large gym, a pet spa, children's playroom and an upscale entertainment lounge. (id:60365)
4 Ironhorse Crescent
Caledon, Ontario
Pride of ownership shines through in this well-cared-for semi-detached home, owned by the original family since it was built in 2002. Thoughtfully updated and maintained with care and attention, this home offers a warm and inviting space that blends functionality with style. The main floor is designed for connection, with the living/dining room flowing into the kitchen, making it ideal for daily life and hosting guests. A large sliding door brings in natural light and opens to a beautifully landscaped backyard complete with a spacious deck--your own private in-town oasis. Upstairs, newer laminate flooring ties together three comfortable bedrooms. The primary suite features a walk-in closet and a relaxing ensuite bath offering a calm retreat to leave the day behind. The fully finished basement adds valuable living space, with cozy berber carpeting, recessed lighting and plenty of room for a rec-room, home gym, or office. The garage is well-equipped for hobbyists or hands-on homeowners, showcasing ample shelving and room for tools and storage. Set on a quiet crescent in a mature neighbourhood, this home is close to schools, parks, shopping, and just minutes from Highway 50, the Caledon Rec-Centre, and Albion Hills Conservation Area. Warm, welcoming, and ready for its next chapter, this is a home you'll feel good coming home to. (id:60365)
138 Kane Avenue
Toronto, Ontario
Welcome to 138 Kane Ave, First time ever listed For Sale Reasons to Love This Home: 1)Attention Investors: Great Investment for 2 Separate Rental Units with 2 Basement Entrances 2)Attention Builders: Huge 30 x 100 Foot Lot Offering Potential for a Custom-Built Home 3)First Time Home Buyers Dream, Live on one floor and collect rent from the other 4)Comfortable Downsize Home for Seniors, Live on one floor and collect rent from the other 5)Finished Basement Offering Potential for an In-law Suite or Entertaining Guests 6)Solid Brick Two Bedroom, 2 Bathroom Detached Bungalow 7)Private Paved Driveway for Five Cars plus a Detached Garage 8)Close to all Amenities, Transit, Schools, Parks & Shopping 9)Located in a Vibrant Keelesdale - Eglinton West Community in the Toronto Core 10)Minutes from The Stockyards, The Junction and the upcoming Eglinton LRT 11)Pride of Ownership & Meticulously Maintained shows in this Beauty. Don't Wait, Move in and Start Enjoying All This Property Has To Offer. Home Qualifies for a Garden Suite in the backyard, Buyer to do due dilligence with City of Toronto to confirm. ALL CONTENTS OF THE HOME INCLUDING ALL FURNITURE ARE INCLUDED IN THE SALE, Book a Viewing Today (id:60365)
156 Mavety Street
Toronto, Ontario
UTILITIES INCLUDED-ENSUITE LAUNDRY-PRIVATE ENTRY-STREET PARKING AVAILABLE !Welcome To Your New Studio Apartment In The Heart Of Torontos Vibrant Junction Neighbourhood! Perfectly Located Just Minutes From Bloor West Village And High Park, This Stylish Unit Offers The Ideal Blend Of Character, Comfort, And Convenience.Inside, You'll Find A Bright, Open-Concept Space With Gleaming Hardwood Floors And Charming Wood Trim. The Thoughtfully Designed Kitchen Provides Ample Storage And Counter SpacePerfect For Everyday Cooking Or Entertaining A Guest. The Living And Sleeping Area Is Airy And Versatile, Making It Easy To Create A Space That Feels Like Home.With Private Entry, Ensuite Laundry, All Utilities Included, And Street Parking Available, This Studio Has Everything You Need For Easy City Living.Location Perks: Stroll To Trendy Shops, Restaurants, And Cafés, Or Hop On The Subway At Dundas & Bloor For A Quick Trip Downtown. High Park Is Only A Short Bike Ride Away, Offering Trails, Green Space, And Endless Opportunities To Enjoy The Outdoors. Don't Miss The Chance To Live In One Of Torontos Most Sought-After Neighbourhoods In A Studio That Checks All The Boxes! (id:60365)













