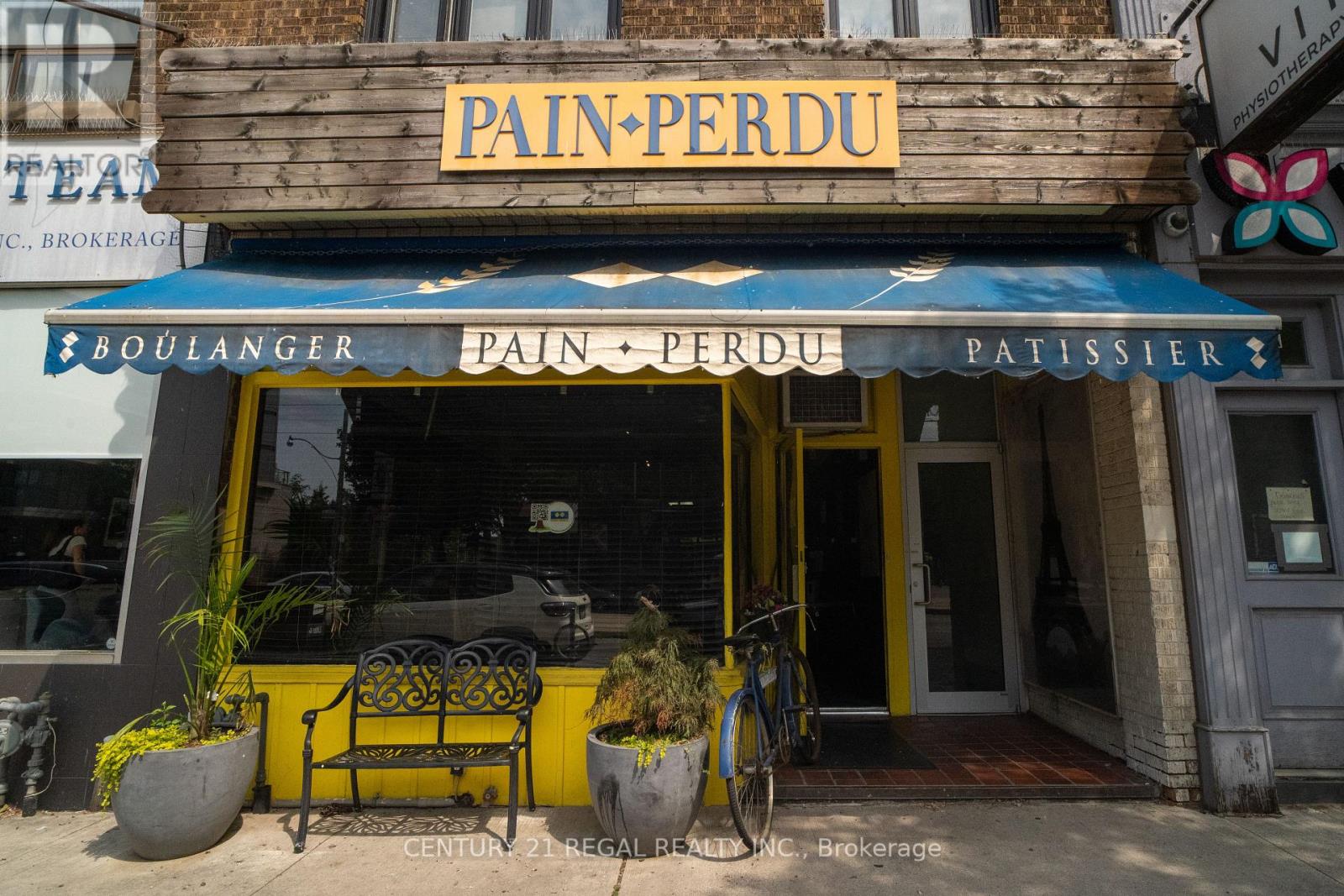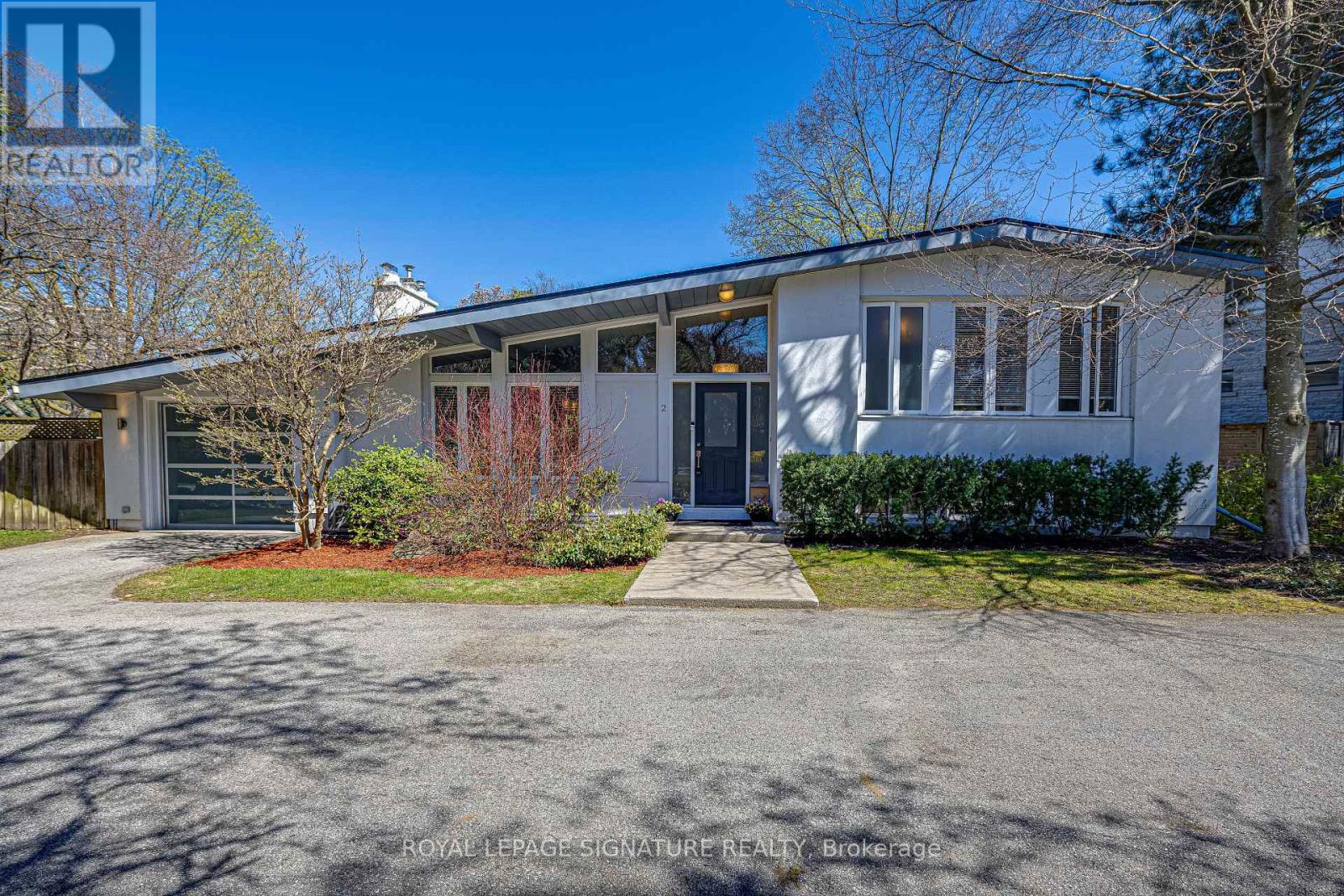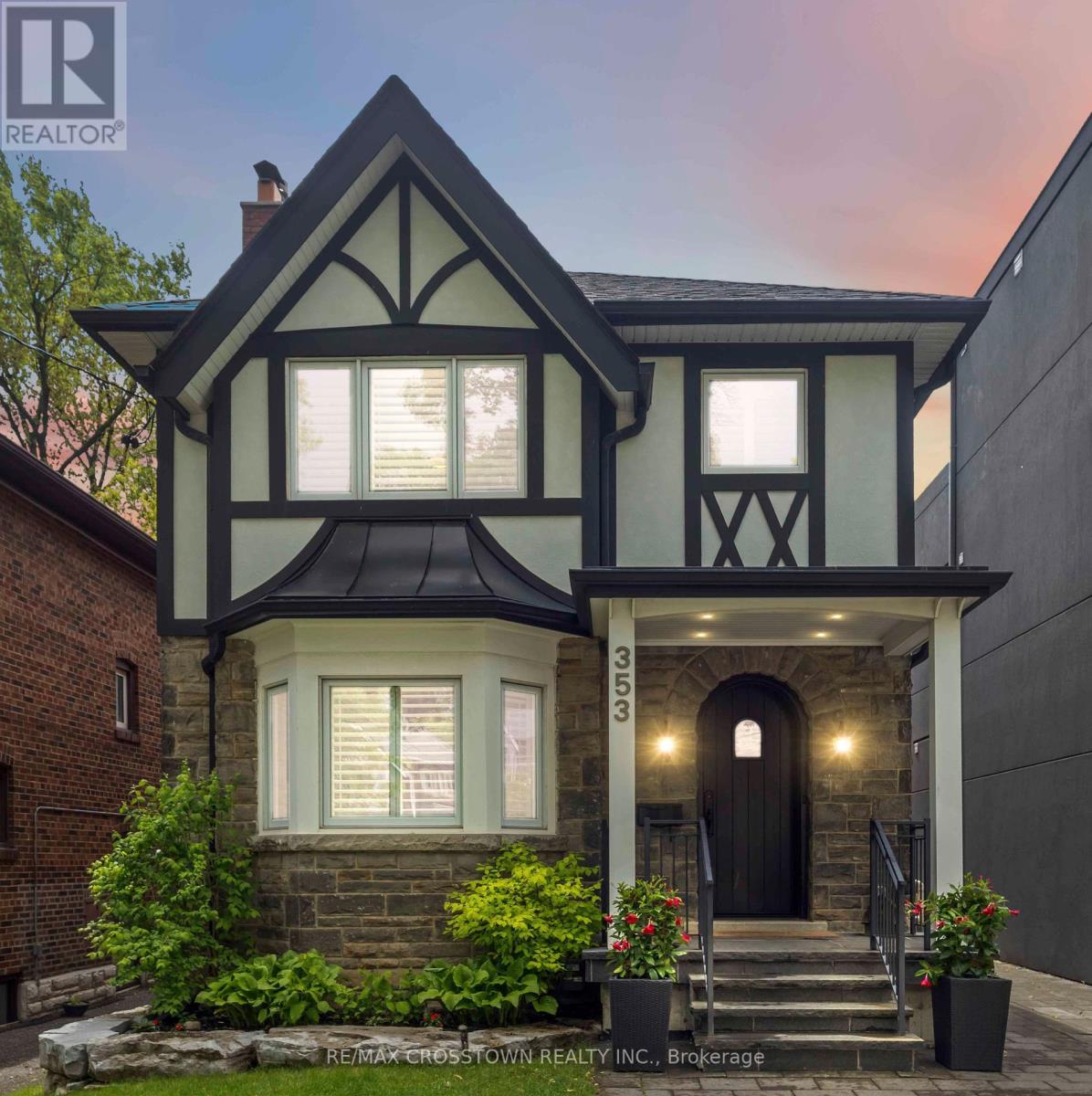501 - 110 Charles Street E
Toronto, Ontario
Bright and modern 1-bedroom condo for lease at X Condos, ideal for young professionals seeking a stylish and connected downtown lifestyle. This well-designed suite features an open-concept layout with hardwood floors throughout, a sleek kitchen with granite countertops and breakfast bar, and a walk-out to a private balcony. The bedroom includes a large window and double closet, offering plenty of natural light and storage. Located just steps to the Bloor-Yonge subway, U of T, Yorkville, shopping, restaurants, and nightlife, with a near-perfect Walk Score of 97, Transit Score of 94, and Bike Score of 100. Building amenities include an outdoor pool, rooftop terrace, hot tub, BBQ area, gym, party room, billiards lounge, and visitor parking. Quick access to the DVP and all downtown essentials. Available September 1. (id:60365)
2704 - 11 Wellesley Street W
Toronto, Ontario
Welcome to Wellesley on the Park, a landmark building situated next to a city park. It's within walking distance to the University of Toronto's main campus and just steps away from Wellesley subway station, convenience stores, cafes, grocery stores, restaurants, a pharmacy, and more. The unit features a great layout, with a den that can serve as a separate living space, south-facing, floor-to-ceiling windows, and laminate flooring throughout. The large, side-by-side balcony offers unparalleled city views. (id:60365)
1903 - 20 Bruyeres Mews
Toronto, Ontario
Welcome to 20 Bruyeres Mews Suite 1903, a bright and spacious 2-bedroom, 2-bathroom corner unit located in the heart of Fort York. This approximately 800-899 square foot suite features a highly functional split-bedroom layout, ideal for privacy and comfortable living. Enjoy a modern kitchen complete with stainless steel appliances and quartz countertops, opening into a sun-filled living space with floor-to-ceiling windows and north-west exposure. The large wrap-around balcony is accessible from both the living room and primary bedroom, offering panoramic city views and a perfect space to unwind.This unit includes one underground parking spot and one locker for added convenience. Residents of "The Yards" enjoy access to a full suite of amenities, including a 24-hour concierge, fully equipped fitness centre, rooftop terrace, party room, media room, and visitor parking. Located steps to TTC transit, Waterfront trails, parks, Loblaws, and just minutes to the Gardiner Expressway, CN Tower, Rogers Centre, Liberty Village, King West, and the Financial District. Hydro extra. A must-see unit in a well-managed downtown building. Note :the landlord owns the following furniture that is preferred to stay : couch, dining table + chairs, tv cabinet, patio furniture (id:60365)
518 - 330 Richmond Street W
Toronto, Ontario
Welcome To A Bright And Beautiful Suite In The Heart Of The City. This Unit Features Floor-To-Ceiling Windows, Sleek European Stainless Steel Appliances, A Spacious Closet, And A 109 Sq Ft Balcony With Impressive City Views. The Layout Includes A Semi-Ensuite Bathroom And A Handy Coat Closet, Making It Both Stylish And Functional. Located In Toronto's Vibrant Entertainment District, The Building Offers A Hotel-Style Lobby, 24-Hour Concierge, A Rooftop Sky Deck, Lounge, Outdoor Terrace, And A Fully Equipped Gym. With A Perfect 100 Walk And Transit Score, You're Steps To Osgoode Station, Amazing Restaurants, Shops, The AGO, And More. (id:60365)
736 St. Clair Avenue W
Toronto, Ontario
Rare Turnkey Opportunity in the Heart of Humewood! Beloved by the community and backed by over 20 years of proven success, this well-established business is perfectly positioned in one of Toronto's most desirable neighbourhoods prime central Humewood. Surrounded by high-foot-traffic retail and vibrant hospitality destinations, this location offers unbeatable visibility and accessibility. Set in an approximately 1,000 sq ft space with a functional basement and walk in freezer, and a fully equipped production kitchen ideal for baking and light cooking. Rear shipping and loading access, dedicated parking, and LLBO licensing for 17 guests make this a rare and functional gem. There is a ductless AC unit (id:60365)
4310 - 20 Lombard Street
Toronto, Ontario
Welcome to Yonge+Rich unparalleled Luxury new unit. High above the city with unobstructed views, floor to ceiling windows, open concept , modern kitchen, gas range, spacious primary room with 4pc ensuite. Big den to be as second room with door can be locked. 130 sf balcony with gas BBq hook up. Experience a new standard in exclusive living w/state of art amenities. Outdoor swimming+ poolside lounge, hot plunge, BBq area, yoga pilates room, steam rooms, billiard, fitness room, kitchen dining, bar lounge and much more. Steps from Path, Eaton Centre, subway, U of T, financial and entertainment districts, hospital, restaurant and shops, offering the ultimate downtown lifestyle. Additional $200 for the 1 parking. (id:60365)
2911 - 25 Telegram Mews
Toronto, Ontario
Welcome to the downtown lifestyle. Sitting at Fort York and Spadina, everything you need is right at your doorstep. Truly, Tis is The Walkers' Paradise! This modern one-bedroom + den features stainless appliances, stacked laundry. A large den is appreciated by the work-from-home professionals. No wasted space! You'll also enjoy the spectacular southwest view of Toronto. As a resident of Telegram Mews, you have access to a gym, indoor pool, jacuzzi, sauna, party room, rooftop patio with BBQs, screening theatre, yoga/dance studio, games room, guest suites, and 24-hour concierge. Sobeys supermarket is just downstairs. Multiple transit options are all around you. - Steps to Lake Ontario and with instant access to the Gardiner Expy. Getting around has never been easier. (id:60365)
806 - 101 Erskine Avenue
Toronto, Ontario
Welcome to 101Erskine by Tridel - a sleek and stylish residence in the heart of Yonge & Eglinton, one of Toronto's most vibrant urban hubs. This bright and functional 435 sq.ft. suite features 9-foot ceilings, a smart layout with privacy for the sleeping area, and a spacious balcony perfect for morning coffee or evening relaxation. Contemporary finishes throughout include built-in stainless steel appliances, quartz counters, and laminate flooring. Live in absolute convenience just steps from TTC subway, top-rated restaurants, cafes, boutique shops, and entertainment. Residents enjoy access to five-star amenities: an infinity rooftop pool with skyline views, fully equipped fitness centre, yoga studio, party and dining rooms, media lounge, billiards room, BBQ terrace, and 24 hour concierge. A perfect opportunity for first-time buyers, professionals, or investors seeking stylish urban living in a prime midtown location. (id:60365)
1906 - 70 Temperance Street
Toronto, Ontario
Beautiful Fully Furnished, Bright South-East Corner 2 Bedroom And 2 Washroom, Downtown Financial Core. The Contemporary Feel Of This Unit Has Open Concept Design With 9' Ceilings. Steps To The Subway, Eaton Centre, The Under Ground Path And Step To Subway,Ttc, 5 Chartered Banks, All Major Companies Head Office. Walking Distance To Ryerson University, U Of T, Ocad University, George Brown College, Offering All The Conveniences Of Downtown Living. Amenities Include Fitness Centre, Bbq Terrace, Golf Room, Games Room, Poker Rm, Boardroom, Guest Suites. Best Layout In The Building! 2 Master Bedroom With Own En-Suite Bathrooms. (id:60365)
2 Parmbelle Crescent
Toronto, Ontario
Donalda Club & Golf Course, The Shops @ Don Mills & All This Neighbourhood Has to Offer. Don Mills Style Side Split Is Situated On 11,500 Sq Ft Lot Featuring Large Circular Driveway. 4 Bedroom, 2 Bath Upgraded Home with Warranted* Inground Pool, Basketball Court & Both Real and Artificial Grass Areas. Indoors Features Engineered Hardwood, New Broadloom. Primary Bedroom Has Spa-Like Ensuite Bath & Abundant Closet Space, Living Room Is Bright Sun Filled with Large Windows, Cathedral Ceilings, Gas Fireplace & Open Concept, Kitchen has Lots Of Counter & Cupboard Space & Is An Entertainers Dream, The Finished Lower Level Also Has Gas Fireplace and Access to Large Utility & Laundry Room. (id:60365)
353 Briar Hill Avenue
Toronto, Ontario
An incredible opportunity to own a fully renovated, custom-built home in one of Toronto's most coveted neighbourhoods-Allenby. Meticulously designed this 3+1 bedroom, 4-bathroom residence with four fireplaces showcases superior craftsmanship & thoughtful finishes throughout. The main floor features smooth ceilings, rich oak hardwood flooring, creating a seamless flow through the formal great room, a wood-burning fireplace, elegant dining area, open-concept kitchen and family room. The chef-inspired kitchen is equipped with premium Jenn Air stainless steel appliances, a large island, and a cozy eat-in area. The adjoining family room & bathrooms offer custom built-ins, a gas fireplace, and stunning floor to ceiling sliding doors with views of the beautifully landscaped yard. Step outside from the cozy family room to a private deck & serene, private backyard oasis perfect for entertaining or quiet evenings outdoors. Upstairs, the light-filled 2nd level offers three generously sized bedrooms, each with hardwood flooring, closets, and large picture windows. The luxurious primary suite features a spacious walk-in closet & a spa-like ensuite bathroom complete with a jet tub, heated flooring, glass stand up shower, double-sided fireplace, & premium finishes. A rare upstairs laundry room with side-by-side washer/dryer and skylight adds convenience to this thoughtfully designed level. The finished lower level boasts high ceilings, a large recreation room, games or gym area, a private guest or nanny's suite with its own separate entrance ideal for multigenerational living or added privacy. Unwind and recharge in the luxurious sauna, a rare/relaxing feature adding a touch of spa-like indulgence. Located on a quiet, tree-lined street, this home is walking distance to vibrant shops, fine dining, public transit. Enjoy access to top-rated schools: Allen by Jr. PS, John Ross Robertson, Lawrence Park CI, Havergal College. A rare gem offering style/space/location this home has it all! (id:60365)
107 Otter Crescent
Toronto, Ontario
One-of-a-kind, thoughtfully crafted home in the prestigious Bathurst/Avenue Rd area. This unique property features 4+1 bedrooms, an oversized loft, and 4 bathrooms. The updated kitchen comes with two fridges and a heated granite countertop. The modern basement apartment with a separate entrance, finished in 2022, offers flexibility as an in-law suite, Airbnb rental, or guest unit. Approximately 50% of the home is a brand-new build, showcasing high-end finishes and upgrades, including water radiant heated flooring and high-performance insulating materials. The ground-level great room, currently used as an art studio, can be converted back into a two-car garage. Enjoy beautifully landscaped grounds with mature trees, a gazebo, and even a charming treehouse. The property has potential for office use (previously 361 Lawrence Ave W, Toronto). The lot size is effectively larger due to the inclusion of adjacent municipal land. Too many features to list - please refer to the detailed floor plans attached. Survey and building permits are available upon request. The property is in the district of the city's top-ranked schools: John Ross Robertson Junior Public School, Glenview Senior Public Scool, Lawrence Park Collegiate Institute, and the prestigious private girls' school, Havergal College. Situated in a family-friendly neighbourhood just a short distance from Avenue Road, with easy access to parks, shopping, restaurants, three subway stations, main transportation hubs, and public transit. This is a must-see masterpiece with unmatched character and artistic flair! (id:60365)













