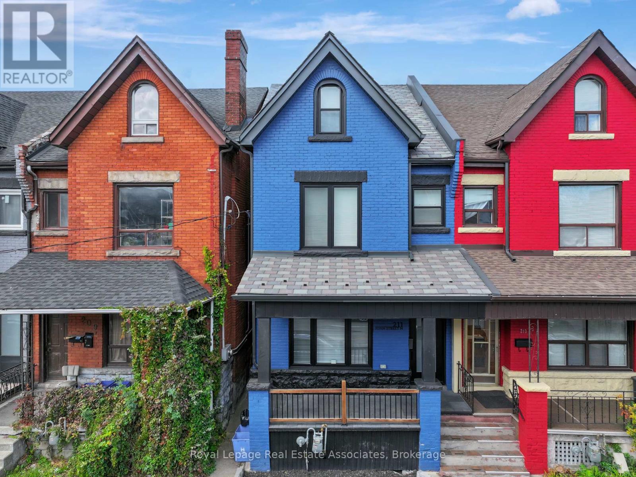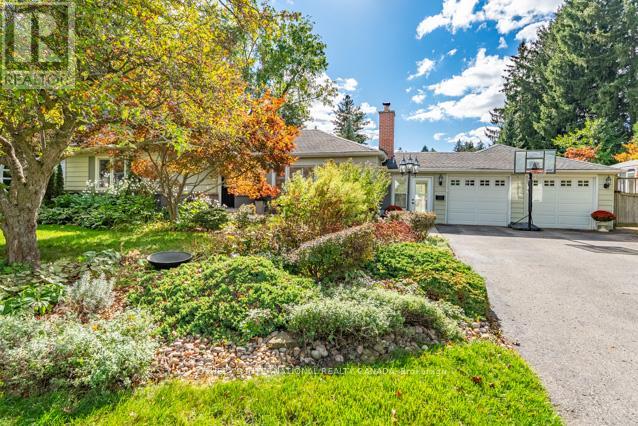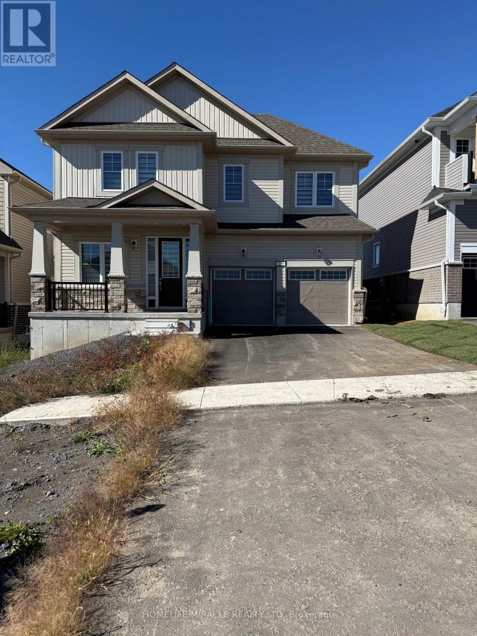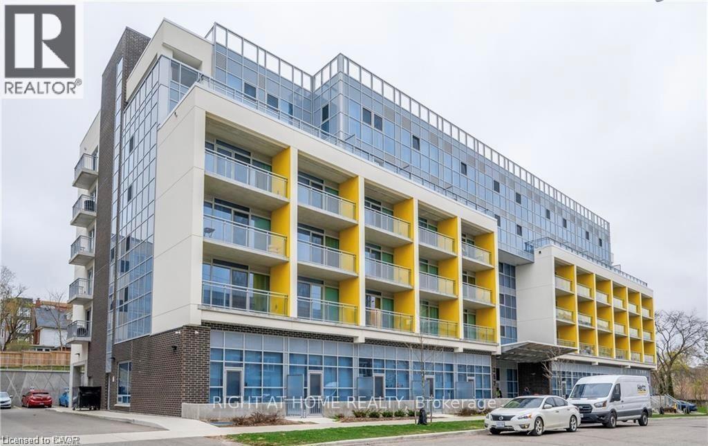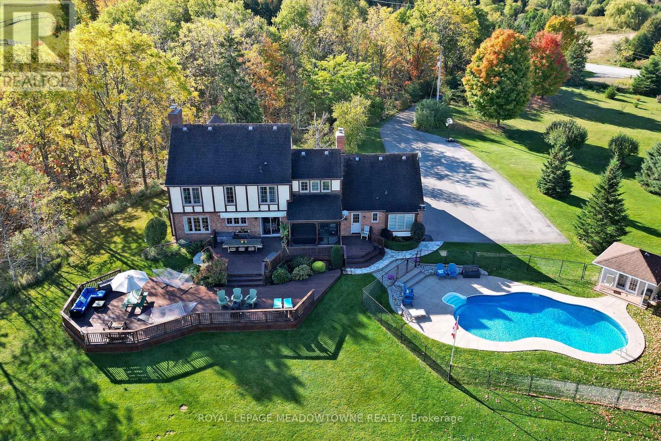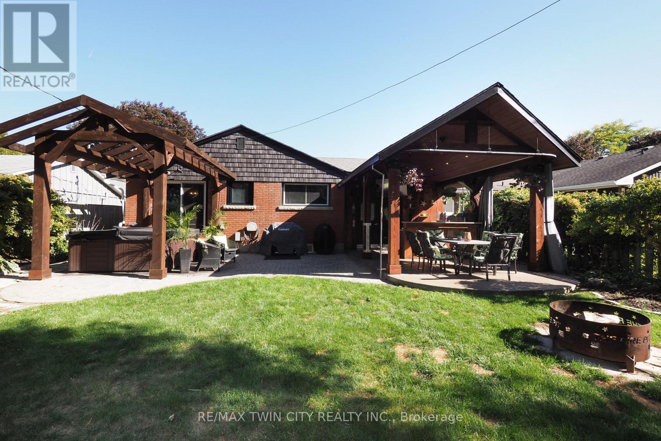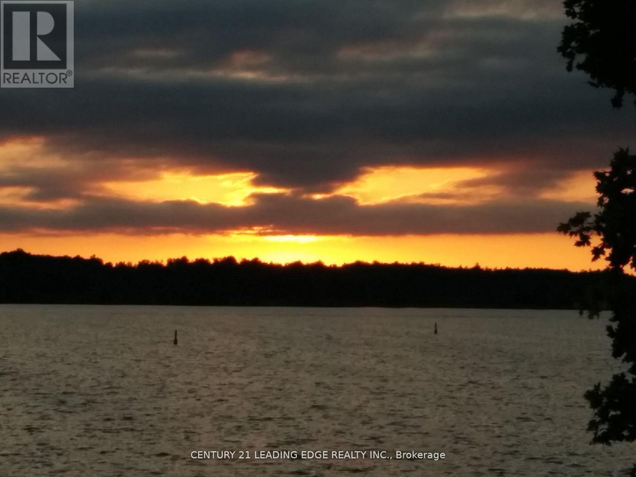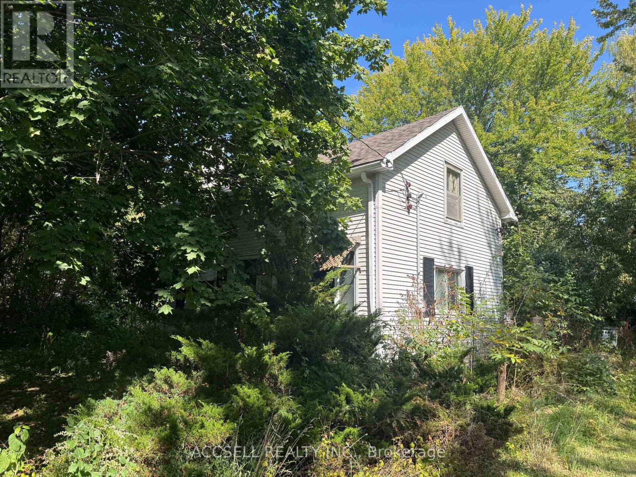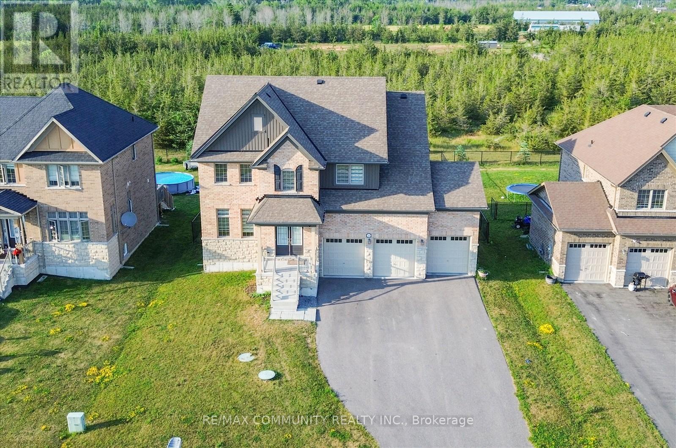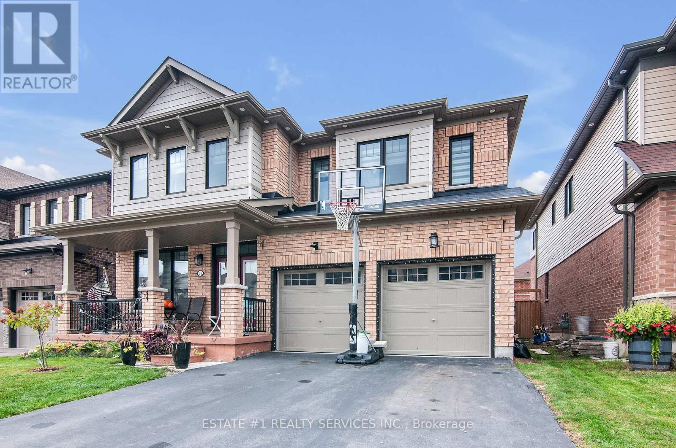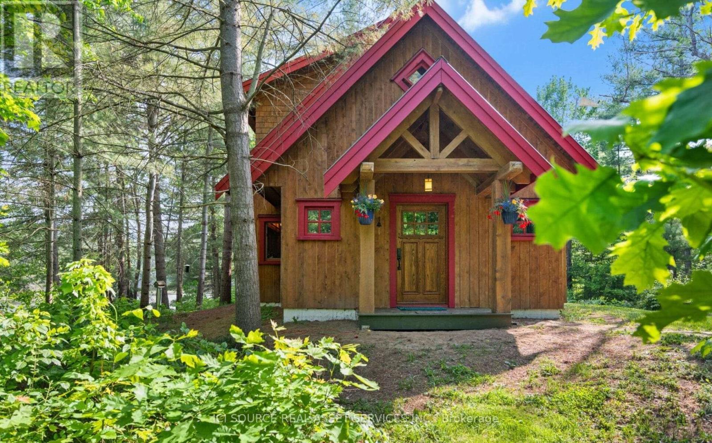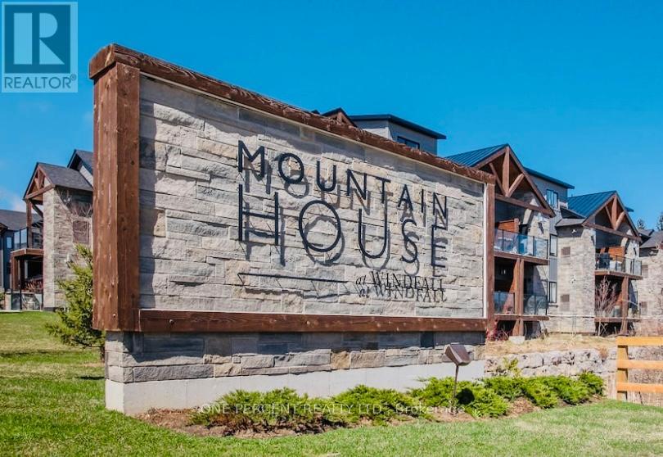211 John Street N
Hamilton, Ontario
Welcome to 211 John Street North, a century semi-detached home that has been completely reimagined in 2023 with every detail designed for modern living while retaining its historic charm. Offering almost 2100sqft of finished living space, this home blends character and craftsmanship with the convenience of brand-new systems, finishes, and thoughtful upgrades. Step inside to find a bright, open layout with all-new electrical, plumbing, insulation, and windows throughout. Enjoy peace of mind with a synthetic slate roof (50-year guarantee),brand-new furnace, HVAC ductwork, and A/C. Every surface has been touched engineered hardwood flooring, new tile, modern lighting, and Cat6 ethernet connections bring todays functionality into a timeless home. The custom kitchen is a showpiece, featuring quartz countertops, new appliances, and sleek cabinetry. Bathrooms have been beautifully finished with new faucets, tile, and quartz counters, including a 5-piece ensuite in the primary retreat. With 3 bedrooms, a 1-piece powder room, a 4-piece bath, and a 5-piece ensuite, this home suits both family living and entertaining. Enjoy conveniences like 2nd-floor laundry, front/rear door electronic/digital locks, and EV charger rough-in. Outdoors, the property is fully fenced with brand-new fencing, ample parking for 4 vehicles, and a covered front porch with modern finishes. Living at 211 John St N means enjoying one of Hamilton's most dynamic and walkable communities. Just steps away, you'll find Bayfront Park and the Waterfront Trail, perfect for morning jogs, weekend bike rides, or sunset strolls along the harbour. James Street North, famous for its art scene, restaurants, cafes, and monthly Art Crawl, is a short walk away, offering everything from fine dining to cozy coffee shops. Transit and commuting are seamless with West Harbour GO Station nearby, making this location ideal for Toronto commuters. Families will appreciate proximity to excellent schools. (id:60365)
32 Parker Avenue
Hamilton, Ontario
Welcome to 32 Parker Avenue in the heart of Ancaster an exquisite bungalow that perfectly blends timeless charm, modern functionality, and luxury lifestyle . Nestled on a rare 100 x 100 ft professionally landscaped lot, this property is surrounded by multi-million-dollar homes in one of the area's most exclusive and sought-after neighbourhoods. From the moment you arrive, the stunning gardens and curb appeal create a sense of elegance and serenity that continues throughout the home.Offering 3+2 bedrooms ,2 bathrooms plus 2 Car Garage, this home is designed with versatility in mind, ideal for families, professionals, or multigenerational living. The spacious lower level features a potential for an in-law suite or perfect for extended family, guests, or income opportunities. Natural light fills the principal rooms, highlighting warm finishes and inviting spaces that flow seamlessly for entertaining or quiet evenings at home.A standout feature of this property is the detached, private insulated office or studio, a rare and valuable retreat for those seeking a quiet workspace, creative studio, or gym. Thoughtfully designed for year-round comfort, offering flexibility for today's work-from-home lifestyle while maintaining privacy and sophistication. As you step outside to the backyard oasis, surrounded by mature trees and manicured gardens which adds to the perfect balance of beauty and tranquility. Whether hosting summer gatherings or enjoying peaceful mornings, this outdoor sanctuary is truly special. Located moments to top public schools, scenic parks, conservation areas, renowned Hamilton Golf and Country Club and also minutes from Ancaster Village, boutique shopping, fine dining, top private schools and highway access to Hamilton, Burlington, Oakville, and Toronto. 32 Parker Avenue is more than a home it is a lifestyle statement, offering land, location, and luxury in perfect harmony. (id:60365)
109 Windermere Boulevard
Loyalist, Ontario
Absolutely Stunning Never Lived In Before Detached Home With Double Car Garage, Five Bedrooms, 3.5 Bathrooms & No Rear Neighbors !!! Located In The High Demand Bath Community This Lovely Home Offers Hardwood Flooring & 9' Ceilings Throughout The Main With Vast Windows For Ample Amount Of Natural Sunlight. Enjoy Brand New Premium Appliances In The Kitchen With Ceramic Tiles & Tons Of Cupboard & Counter Space. Beside The Kitchen You Will Find A Laundry Room With Sink & Direct Access To The Garage. The Family & Living Is Separated With A Nice Modern Open Concept Layout. Ascending Upstairs You Will Find 2 Bedrooms Which Is A Jack & Jill With Shared Full Bathroom. There Is Another 2 Bedrooms- Also A Jack & Jill With Shared Bathroom. The Primary Bedroom Boasts A Double Vanity Sink, Soaker Tub & Seperate Tiled Walk In Shower. Cozy Carpet Throughout The Second Floor. This Home Is Fully Loaded & Turn Key Ready For You To Call It Home. The Basement Is Unfinished But Great For Storage. (id:60365)
306 - 257 Hemlock Street
Waterloo, Ontario
A Beautiful and well Kept Condo At Sage X Condos in Waterloo. This Spacious One Bedroom Condo Features a Modern Kitchen with S.S. Appliances, Granite Countertop and Modern Cabinets. The Living/Dining Area has Lots of Natural Light and a Walkout to a Large Balcony. This Unit has Laminate Floors, Bedroom with Sliding Door and a large Closet. There is a 4 Piece Bath and Ensuite Laundry. Steps away from Waterloo University and Wilfrid Laurier. Restaurants and Transit are Close by. Furniture Included. Internet Included in the Condo Fees. Visitor Parking, Gym, Rooftop Patio. Don't Miss this One. You Won't be Disappointed! (id:60365)
4905 First Line
Erin, Ontario
Set on 10 scenic acres, this bright home offers more than 4,000 sq. ft. of living space with the freedom for your family to grow, play, and enjoy nature every day. The large eat-in kitchen includes a walkout to a spacious multi-tier deck perfect for family meals, entertaining or watching the sunrise. The family room features a cozy wood-burning fireplace and a walkout to a sunroom complete with a hot tub for year-round relaxation. An open-concept living and dining room provides plenty of space for gatherings and special occasions. Upstairs, the four generous bedrooms give everyone their own space to sleep, study and play. The principal suite includes a private 4-piece ensuite with a luxurious glass walk-in shower. The finished basement adds even more living space ideal for a playroom, gym, games area, or movie nights plus plenty of storage space. Outdoors, enjoy endless activities in your own backyard. Spend summers by the heated inground pool, explore the property trails all year round and there is room to build a hockey rink in the winter. Harvest apples, pears, grapes and raspberries along with your own produce from the 25 x 50 fenced vegetable garden. Cost-efficient geothermal heating and cooling keeps you comfortable year round. High-speed fibre internet provides reliable service for streaming services, working or learning from home. The long paved driveway leads 10 plus car parking and an oversized 2-car garage with inside access. Recent updates include oversized thermal windows, R-50 attic insulation, new fascia and eavestrough, a pool heater and pump. Property taxes are reduced from the benefits of 2.77 acres under CLTIP tax credits.This peaceful rural retreat sits on the corner of two paved roads and has a Halton Hills address giving you the benefits of 2 Municipal services and conveniently located closer to Georgetown and Acton than Erin. It is just minutes to the Acton GO station and area schools, shops, churches, and golf courses. (id:60365)
50 Highman Avenue
Cambridge, Ontario
Welcome to this beautifully updated bungalow fully finished living space approx 1,850 sq ft in desirable East Galt, ideally located near schools perfect for families seeking comfort and convenience. From the moment you arrive, the homes curb appeal shines with its brick and vinyl exterior, recessed soffit lighting, and double driveway for up to four vehicles. The single-car garage doubles as a workshop with cabinets, an overhead gas heater, and a rear door leading to the backyard. Inside, a warm and inviting layout awaits. The oak kitchen features ample cabinetry, generous counters, ceramic flooring, and appliances, flowing into a bright dinette. The cozy living room offers hardwood floors, recessed lighting, and a gas fireplace ideal for relaxing or entertaining. Down the hall, the fully renovated main bath impresses with cathedral ceilings, a freestanding soaker tub, glass shower, floating vanity, private toilet area, and sleek black fixtures. The primary bedroom is a true retreat with a cathedral ceiling, feature wall, walk-in closet with built-ins, and patio doors to your private backyard paradise. A second bedroom completes the main floor. The separate side entrance leads to a fully finished basement perfect for extended family or an in-law suite. It includes two large bedrooms, a stylish 3-piece bath with glass shower and floating vanity, cold room, finished laundry with cabinetry and counters, and a flex space ideal for an office, den, or future kitchenette. Step outside to an entertainers dream yard. Off the garage is a 21 x 12 exposed aggregate patio with a custom outdoor bar featuring a bar fridge, kegerator, and dining space under a timber-framed pavilion with recessed lighting, ceiling fan, and TV mount perfect for game day. Relax in the hot tub under a pergola or enjoy the firepit beside the pond and waterfall. A storage shed completes this incredible space. Modern comfort, outdoor luxury, and flexible living all in one exceptional East Galt home. (id:60365)
77 Antiquary Beach Road
Kawartha Lakes, Ontario
Build the Home Youve Always Envisioned: Elevated Home with Rooftop Deck Construct your dream home on stilts or an elevated foundation, allowing for panoramic lake views and breathtaking sunsets from your rooftop deck. Unobstructed Views Take full advantage of the scenery while enjoying the privacy of being set above street level. Lifestyle by the Lake Swim, boat, or simply relax by the water, all within a few steps from your front door. Whether you're dreaming of a year-round residence or a seasonal getaway, this property offers the opportunity to create something truly special. (id:60365)
34698 Lieury Road
North Middlesex, Ontario
Welcome to 34698 Lieury Rd with a large private lot this property offer plenty of potential. Located in the hamlet of Lieury with only a few neighboring properties you can enjoy country living and only a short drive into Parkhill or Ailsa Craig for amenities. Home is in need of extensive repairs or renovations. Property also features a detached garage and a metal barn at the back of the lot. (id:60365)
39 Summer Breeze Drive
Quinte West, Ontario
Welcome to 39 Summer Breeze Drive a stunning, new 4-bedroom detached home built by a reputable builder in the sought-after Prince Edward Estates community. Sitting on a premium lot with an upgraded 3-car garage and raised basement, this home offers approx. 2,500+ sq ft of elegant living space. Step into a bright, open-concept main floor with 9' smooth ceilings, oversized windows, and a cozy gas fireplace. The spacious kitchen features stone countertops, upgraded cabinetry, and modern finishes throughout. A versatile main-floor den is ideal for a home office or guest room. Enjoy a large backyard with no sidewalk and walkable access to the lake. Located just few minutes from Trenton, Hwy 401, schools, parks, and shopping. This is where quality construction meets elevated family living--don't miss it! (id:60365)
59 July Avenue
Hamilton, Ontario
S T U N N I N G. 4-Bedroom Detached house in highly sought after area of **Stoney Creek mountain **over $250,000 in **upgrades** !! Located in one of Hamiltons most desirable neighborhoods. **Separate living /dining rooms & Spacious family room **with hardwood floors Gourmet kitchen with granite counters & high-end stainless steel appliances Custom feature wall with built-in TV , 9-ft smooth ceilings in kitchen , 4 bedrooms, 3 bathrooms including a master with a 5-pc ensuite & his/her closets. Total of 4 bathrooms throughout.Basement: separate entrance through garage. Unspoiled unfinished basement ready for your touch.and taste **big Lot: 45 x 106 ft, wide and deep,**with a big backyard & gazebo perfect for entertaining!Too many upgrades to list this home is a must-see the list goes on and on !! Show and sell !! (id:60365)
1093 Althorpe Road
Tay Valley, Ontario
For Rent: Warm & Welcoming Country Retreat on 16 Acres. 1093 Althorpe Road, Perth. Breathe a little deeper here. This eco-friendly, Arts & Crafts-inspired home sits on nearly 16 wooded acres with trails, gardens, stone walkways, and a peaceful pond viewa private sanctuary with modern comforts. Main Home: Thoughtful craftsmanship (2009) with character-rich details 2 spacious bedrooms with vaulted ceilings (2nd has built-in alcove beds, window seat, and space for a queen) 2 full baths Main: custom stone shower Upper: large bath + custom shower with pond views Den/TV room + separate home office Open-concept living/dining/kitchenperfect for relaxed entertaining Screened-in porch overlooking the pond Premium finishes: copper sinks, custom woodwork, heated polished concrete floors (main), oak staircase & flooring, travertine heated tile (bath) Scandinavian masonry fireplace for cozy, efficient heat In-unit laundry. Property Highlights: Nearly 16 acres of private woodland with trails, gardens, and stone paths Pond views from many rooms Driveway parking for 4 Utilities: Hydro only (extra) Location: 15 minutes to historic Perth and charming Westport 1 hour to Ottawa or Kingston secluded yet convenient. Close to schools, parks, and four-season recreation (boating, hiking, skiing & more) If you're looking for a home that restores, inspires, and feels good to live in, this is it. *For Additional Property Details Click The Brochure Icon Below* (id:60365)
302 - 12 Beckwith Lane
Blue Mountains, Ontario
Welcome to Mountain House, where the view is the headline. This bright, top-floor (2) bedroom, (2) bathroom suite delivers a rare, front-row panorama of Blue Mountain that most units simply cant match. Quiet by design with no one living above you, its the peaceful retreat you have been waiting for. Fully furnished with tasteful, high-end décor so you can arrive and unwind. Flooded with natural light, the open-concept kitchen, dining, and living area features soaring ceilings and oversized windows that frame the mountain like artwork. Step outside and you are moments from trails and the Village, with private and public ski clubs, golf, Scandinave Spa, beaches, and downtown Collingwood all close at hand. Back on site, enjoy year-round amenities including a heated outdoor pool, sauna, fitness room, and the Après Lodge with outdoor fireplace and gathering space, ideal after a day on the slopes or exploring the escarpment.The suite is meticulously maintained and genuinely turn-key, complete with in-suite laundry and everything needed for comfortable everyday living or an effortless weekend escape. Opportunities with this level of mountain view on the top floor are exceptionally scarce. Secure your spot and savor Blue at its best. (id:60365)

