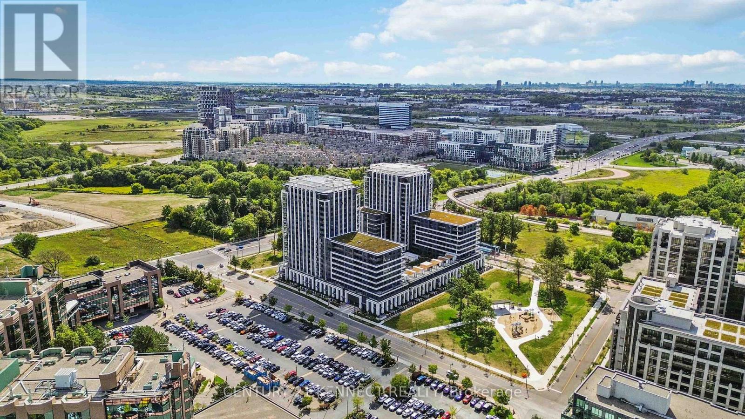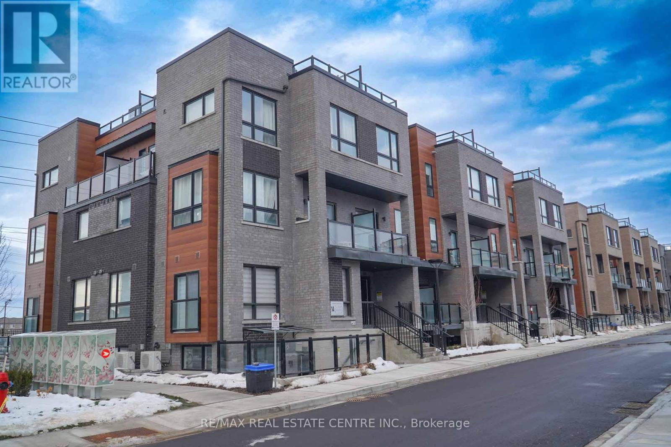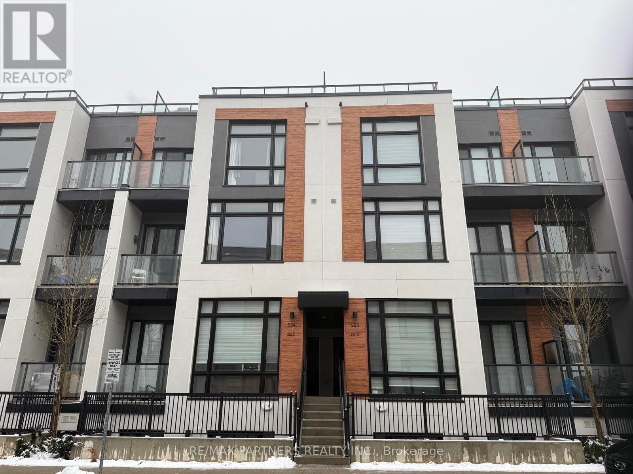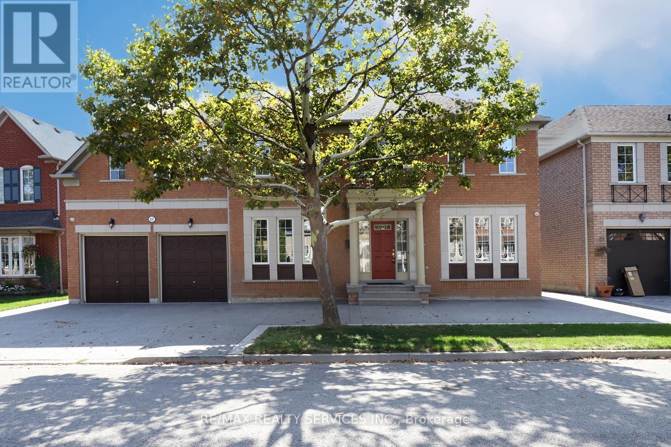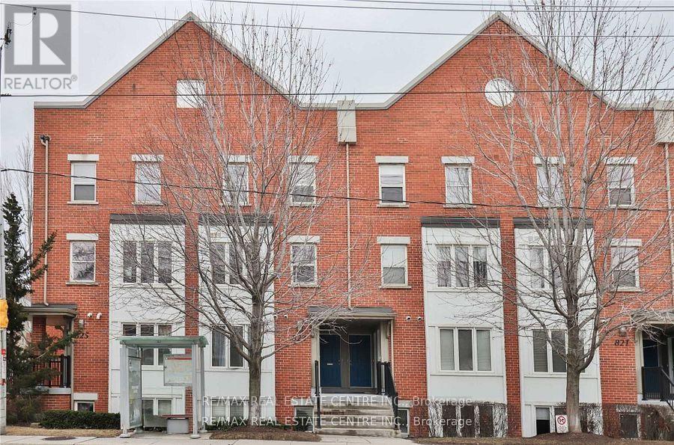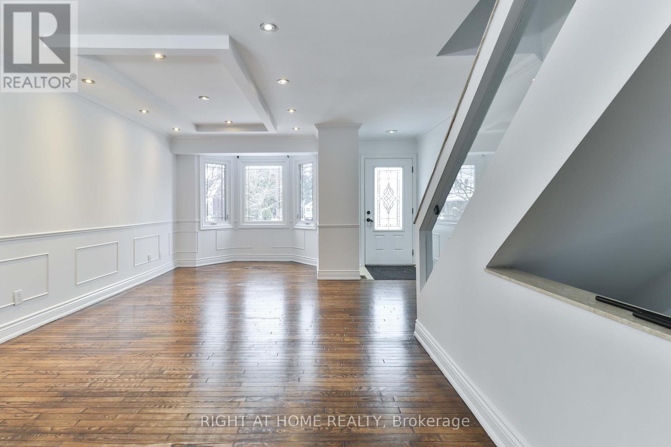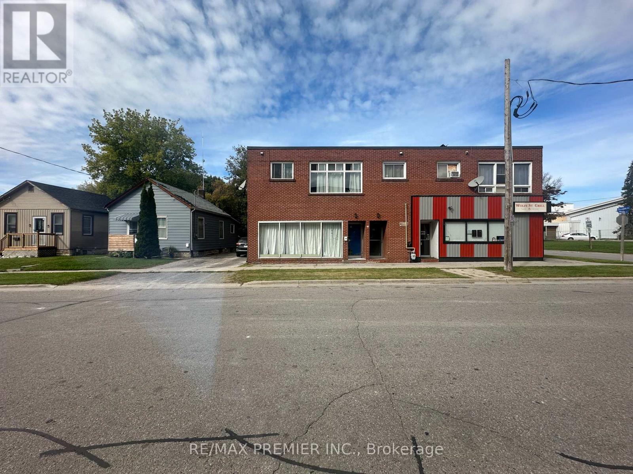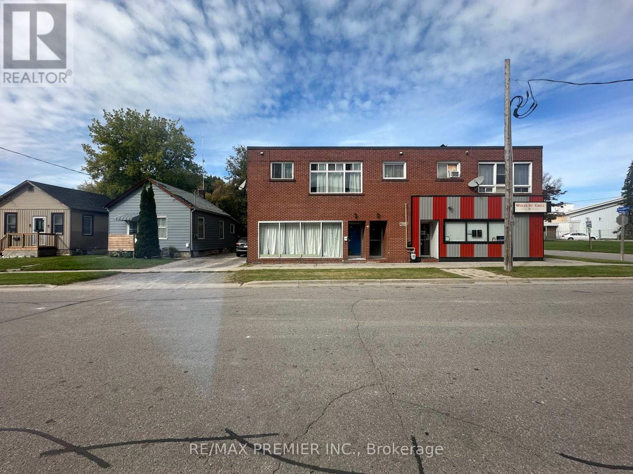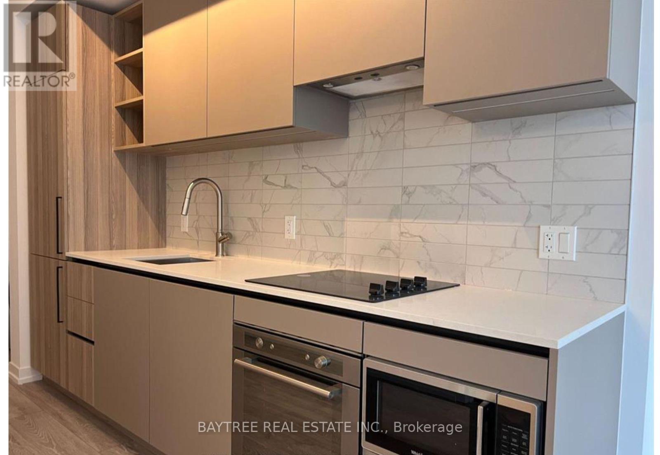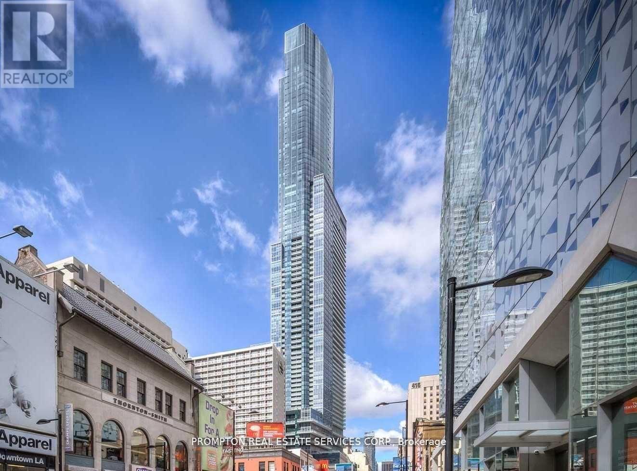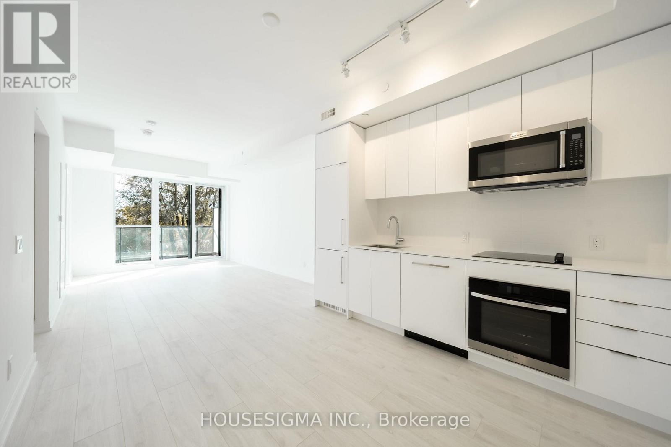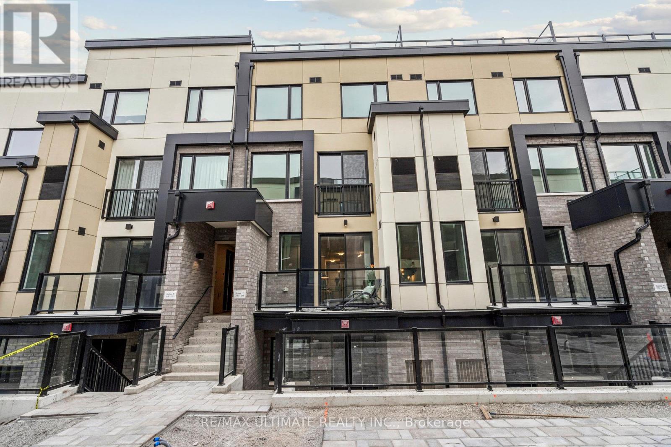722 - 9 Clegg Road
Markham, Ontario
A rare luxury offering with lowest price in the market. Priced for quick sale. Submit your offer now. This is a brand new luxury 2 Bed/2 Bath corner unit with large L-shaped balcony. Unobstructed view of south-east. High end built-in appliances with modern kitchen and quartz countertop, backsplash. Includes washer/dryer and modern laminate flooring throughout. The unit offers nearly 900 sqft of total space, including approximately 749 sqft of interior living area and about 150 sqft of exterior balcony space. One parking and one locker included. Located in the center of Unionville. It's walking distance to Downtown Markham, Unionville High School, Markham Civic Centre, Markham Town Square, Flato Markham Theater. Steps away from Viva Bus Stop, Unionville GO Train Station, Hwy 407 & 404, York University Markham Campus, Pacific Mall, and CF Markville shopping center. Outstanding amenities include luxurious lobby with 24hrconcierge, visitor parking, guest suites, gym, yoga and dance studio, basketball court, library lounge with wi-fi, party room with kitchen, rooftop patio lounge with BBQs, kids area and playground, pet spa, and theater room. (id:60365)
24 - 14 Lytham Green Circle
Newmarket, Ontario
Welcome to modern urban living at Glenway Urban Towns by Andrin Homes. This brand new, never-lived-in 2-bedroom, 2-bath condo townhome offers exceptional value in a highly sought-after Newmarket community and includes 1 parking space. Featuring a smart open-concept layout with 9-foot ceilings, large windows, and no wasted space, the home is filled with natural light. The contemporary kitchen includes granite countertops, stainless steel energy-efficient appliances, and modern finishes, with washer and dryer included. Energy Star central air conditioning and heating provide year-round comfort. Ideally located between Bathurst and Yonge, just off Davis Drive, steps to the Newmarket Bus Terminal, GO Bus, and VIVA transit, and close to Costco, retail plazas, restaurants, and entertainment. Minutes to Upper Canada Mall, Newmarket GO Train, Southlake Regional Health Centre, parks, conservation trails, golf courses, and Lake Simcoe, with easy access to Vaughan and the TTC subway. An excellent opportunity to own in a growing, well-connected community offering the perfect balance of urban convenience and outdoor recreation, with cottage country just a short drive away. (id:60365)
924 - 2 Steckley House Lane
Richmond Hill, Ontario
AAA Tenant! Townhome located just steps from Richmond Green Park with 1,250 sq. ft. of modern living space, a private rooftop terrace. It features two bright bedrooms, three bathrooms, and high-quality finishes throughout. Plus, it comes with one parking space and one locker. Conveniently located just 5 minutes from Richmond Hill GO Station and close to Hwy 404. (id:60365)
17 Ballantyne Drive
Ajax, Ontario
Welcome To 17 Ballantyne Dr! Magnificent Built, Estate-Like Home In Highly Sought After Nottingham Neighbourhood! Over 3400Sqft, 9Ft Ceilings, 5 Bedrooms, 5 Bathrooms, Huge Eat-In Kitchen That Walks Out To A Huge Stamped Concrete Patio Boasting An Impressive Outdoor Kitchen Perfect For Entertaining Family & Friends. Two Primary Bedrooms, One With A 5Pc Ensuite, The Other With A 4Pc Ensuite Ideal For Extended Families. Huge Open Concept Basement With Its Own 3Pc Bathroom. Schools & Amenities In Walking Distance. Amazing Home, Amazing Community, Amazing Lifestyle! Opportunity Is Knocking! (id:60365)
5 - 823 Dundas Street E
Toronto, Ontario
Beautiful Townhome In Rivertowne With 885 Sq.Ft. Inside & A 259 Sqft Private Rooftop TerracePatio With Natural Gas Bbq. Ttc At Your Doorstep. Enjoy Riverdale, Leslieville, Chinatown East,Don Valley Trail Network, Easy Access To Don Valley Parkway And Downtown Toronto. Plenty OfStorage W/ A Locker And Underground Parking Included. (id:60365)
Main + Upper - 143 Gamble Avenue
Toronto, Ontario
Immediate Occupancy Available! Spacious and well-maintained main & upper-level lease in a detached 2-storey home, offering approximately 1,796 sq ft of living space - noticeably larger than most comparable homes in the area. Ideal for a professional or family tenant seeking comfort, functionality, and long-term value. The thoughtfully designed layout features two full bathrooms on the upper level plus a convenient powder room on the main floor, a rare and highly desirable configuration compared to most competing rentals. The home includes a bright, functional kitchen with stainless steel appliances, granite countertops, and limestone flooring, along with a welcoming family room featuring a cozy fireplace and walk-out to the deck. Upstairs offers three spacious bedrooms, including a primary bedroom with a private ensuite. Enjoy peace of mind with brand-new AC, furnace, and boiler (2025). Garage parking plus one additional driveway space included - another rare feature in the area. Built in 1988, this home offers a newer construction feel compared to many surrounding properties while maintaining generous room sizes. Ideally located in East York (E03), steps to groceries, schools, transit, and everyday amenities, with quick access to Highways 401, 404, and the DVP. Immediate occupancy available. A standout rental offering size, layout, and parking advantages rarely found at this price point. (id:60365)
1 - 92 Wolfe Street
Oshawa, Ontario
Two Bedroom Apartment For Lease - 2nd Floor. Building Has Variety Store & Restaurant, Across From Harman Park Arena & Factory, School Nearby. Ceramic Floor In Kitchen, New Laminate Floors In Bedroom & Living Area. Close To Highway 401. (id:60365)
5 - 92 Wolfe Street
Oshawa, Ontario
Two Bedroom Apartment For Lease - 2nd Floor. Building Has Variety Store & Restaurant, Across From Harman Park Arena & Factory, School Nearby. Ceramic Floor In Kitchen, New Laminate Floors In Bedroom & Living Area. Close To Highway 401.Extras: Fridge, Stove. Parking At Back $100/Month Per Vehicle. (id:60365)
3610 - 55 Mercer Street
Toronto, Ontario
Welcome to 55 Mercer St - Sleek, Modern, and Full of Convenience!This 1-bedroom suite features sleek, modern finishes, offering the perfect blend of comfort, practicality, and style. Located in the heart of downtown, this condo offers unmatched walkability - with the TTC, shops, theatres, restaurants, cafés, and everything you need just a short stroll from your doorstep.Building amenities include:Fitness centre Party room 24-hour concierge Rooftop terrace Guest suites Experience the best of downtown living with convenience at every turn and a stylish home that offers the ideal urban lifestyle. (id:60365)
2808 - 386 Yonge Street
Toronto, Ontario
Experience Luxury Living at the Iconic Aura Condos * Heart of Downtown Toronto * Welcome to one of Torontos Most Prestigious Addresses At College Park * An Exceptional Layout With 2 bedrooms, 2 full Bathrooms * South-facing Views * Floor-to-ceiling Windows * 9-ft Ceilings * Modern Kitchen * Center Island, granite countertops * Direct Underground Access To The TTC Subway & Shopping Centre * Steps To The University of Toronto, Toronto Metropolitan University, Eaton Centre, Major Hospitals, and The Financial District * This Is City Living At Its Finest (id:60365)
315 - 181 Sheppard Avenue E
Toronto, Ontario
Welcome To 181 East - A Brand New Never Been Lived In Unit Nestled Conveniently Between Bayview Village and Yonge & Sheppard. This One Bedroom Features A Den With Sliding Glass Door, Private Den Can Be Used For Office Or Second Bedroom. The Unit Filled With Natural Light With Floor To Ceiling Windows Overlooking Tree Canopies With A 45 Sqft Balcony. The Kitchen Is Equipped With Modern Integrated Appliances And A Open Concept Large Living Room Perfect For Entertaining. High Speed Internet Is Included. Amenities Include Co-Working Space, Event Lounge, Fitness Studio, Kids Play Space, Games Room, Visitor Parking & 24HR Concierge. (id:60365)
B216 - 1680 Victoria Park Avenue
Toronto, Ontario
Discover this never-lived-in, 2-bedroom, 2-bath unit with a secure parking, located at 1680 Victoria Park Ave. This pristine townhouse offers modern finishes, a thoughtful open-concept layout, and abundant natural light and window coverings throughout . The well-appointed kitchen features contemporary cabinetry, quartz countertops, and stainless steel appliances, seamlessly flowing into a bright living/dining area perfect for entertaining. Two spacious bedrooms include a primary suite with a private ensuite with a sleek glassed stand up shower, double sink with quartz top and a walk-in closet, while a second full bathroom adds convenience for guests. The den can be used as an office or guest bedroom. Additional perks include in-unit laundry, ample storage, and a parking space for effortless daily living. Enjoy convenient access to local amenities, the Eglinton LRT transit, shopping at Eglington Square, and quick connectivity to Don Valley Parkway-everything the Victoria Park corridor has to offer, all without ever having lived in this immaculate, move-in-ready residence. The Vic Towns offer additional features such as a party room, pet spa, bike storage, and plentiful visitor parking.1 YEAR ROGERS INTERNET COMPLEMENTARY.ADDITIONAL $35 LOCKER. (id:60365)

