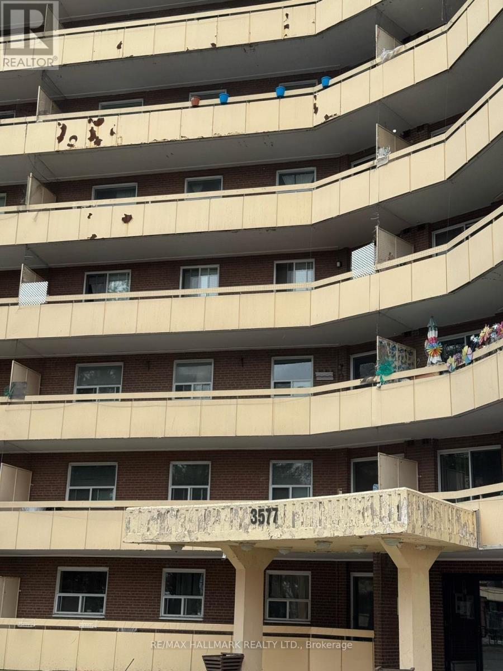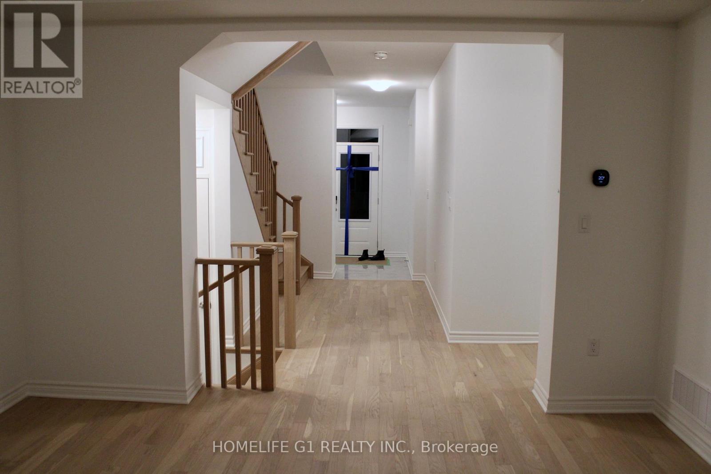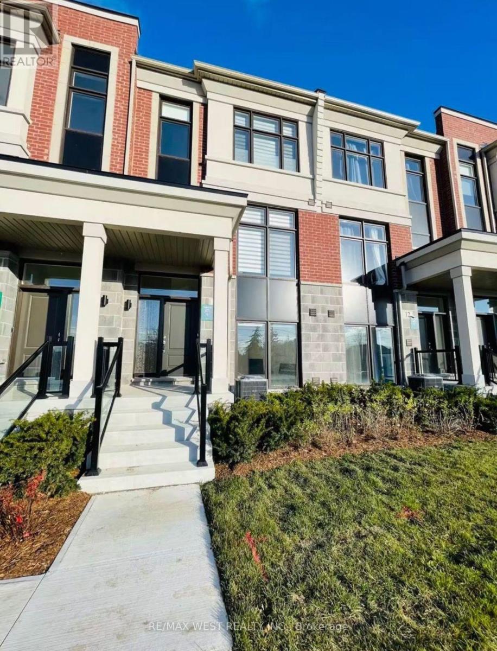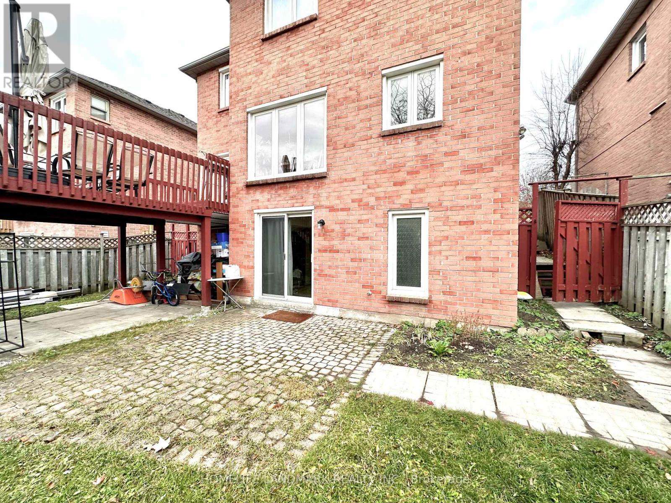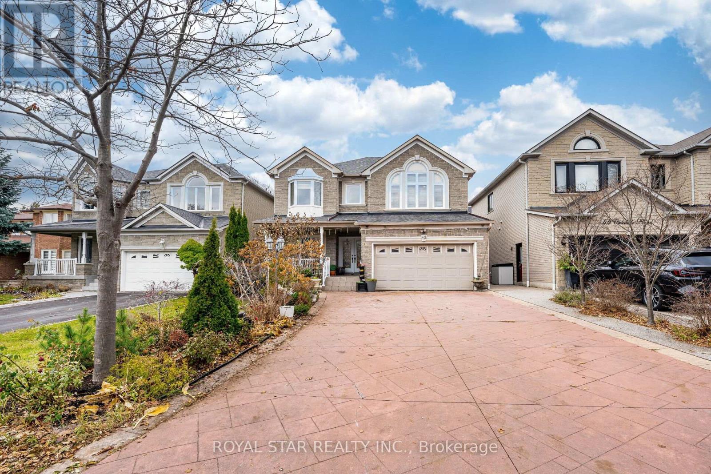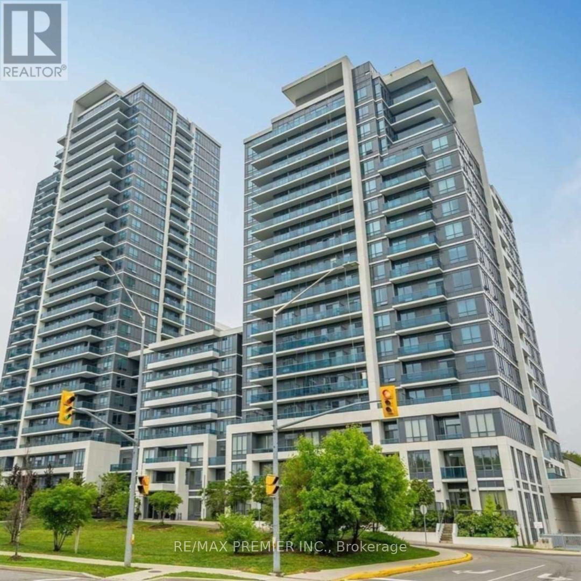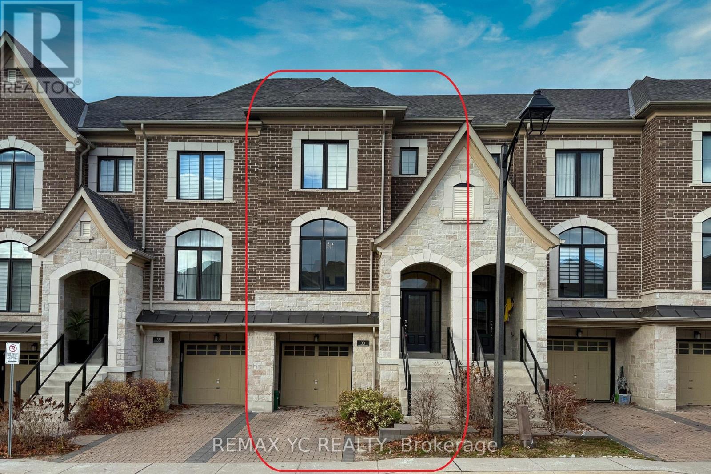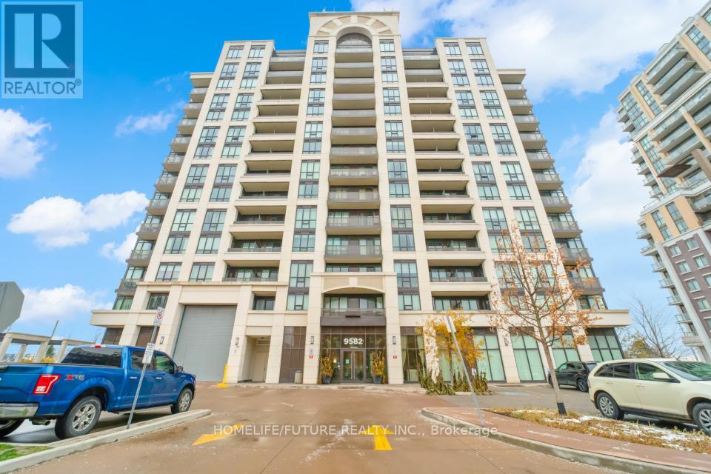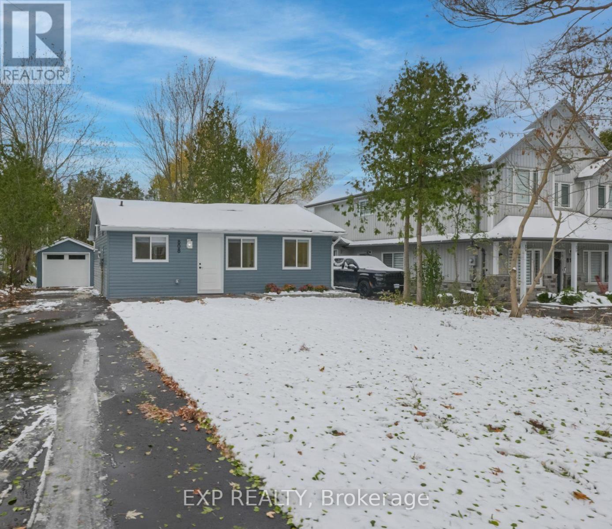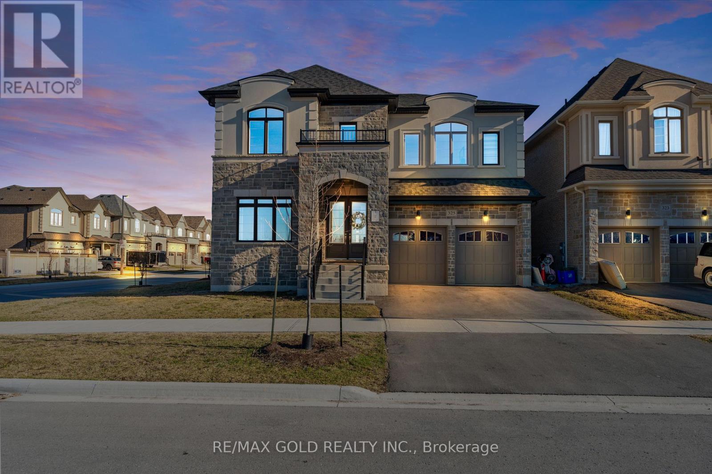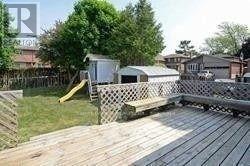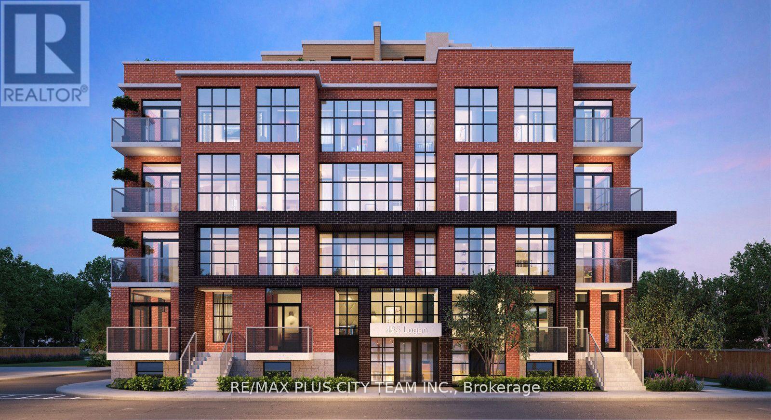311 - 3577 Derry Road E
Mississauga, Ontario
Spacious 2-bedroom unit in a sought-after Mississauga location. Enjoy a carpet-free layout with built-in storage, ensuite laundry, and a large private balcony. Conveniently close to all major amenities just 5 minutes to Pearson Airport and Woodbine Centre, 4 minutes to the GO Station, and under 10 minutes to Humber College. Easy access to Highways 427, 401, and 407 makes commuting a breeze! (id:60365)
32 Foxley Heights
Barrie, Ontario
Beautiful house that is newly constructed in the heart of Barrie. Call listing agent for further questions (id:60365)
Bsmt - 14 Pantheon Lane
Markham, Ontario
Client RemarksSun-Filled Newly Townhouse In 16th & Mccowan Area* Main & Lower Floor Only *Separate Entrance* Modern Design *One Large Bedroom With Big Window On Main Floor, The Other Room On Lower Floor * Newly Kitchen W/ Granite Counters & S/S Appliances* Own Laundry Room *Super Convenient Location * Top Ranked Schools Zone Bur Oak SS * Walking Distance To Bus Stop, Supermarket, Schools, Parks, Shops, Banks. Mins Driving To Markville Mall, And Centennial Go Station * One Parking Spot. Student & Newcomer Are Welcome! A couple live upstairs. Utility will be 50% if new tenants are 2 people as well. (id:60365)
Bsmt - 9 Captain Francis Drive
Markham, Ontario
Newly Renovated Walkout Basement with Private Entrance! Enjoy bright and spacious living in this beautifully updated unit, featuring a modern kitchen, an open-concept living and dining area, and a private en-suite laundry. Move-in-ready home with basic furniture includes one driveway parking space. Fraser Ranking best High school Boundary St. Augustine CHS (1/747), Unionville HS (18/747), and Top Elementary school. Conveniently located in a quiet neighborhood, just steps from Schools, T&T Supermarket, and minutes to Highway 404 and Highway 7. Tenant pays 25% of utilities based on official billing. NO Pets and Non-smokers preferred. (id:60365)
40 Oakdale Road
Vaughan, Ontario
Welcome To 40 Oakdale Rd - A Rare, Spacious Multi-Family Home In Vaughan, Offerings Nearly 3,000 SqFt Plus A Fully Finished Basement. The Main Level Features A Family Room, Formal Living Room, Separate Dining Room, And A Private Study, Providing Multiple Spaces For Work, Entertaining, And Everyday Living. Includes 4 Generous Bedrooms & Bathrooms, Including A Oversized Primary Suite, All Larger Than Typical New-Build Rooms. The Basement Adds 2 Additional Spacious Bedrooms And A Large Open Area Ideal For Entertaining. Separate Laundry & Coldroom - Storage. High Ceilings At Entrance , Freshly Painted Areas With A Winding Staircase, 2 Fireplaces, And Upgrades Including Central Air, Central Vacuum, Central Humidifier, And A Paid-Off Water Softener. The Property Boasts A Massive Backyard Oasis And Rare Parking For 8 Cars (6 On The Drive + 2 - Car Garage). This Is The Perfect Home For Large Families, Multi-Generational Living, Or Buyers Needing Exceptional Space Inside & Out. This Excellent Home Also Includes Great Schools Such As Public, Catholic, Private Plus Special Programs And An IB Highschool. The Area Is Served By Maple GO, Rail + Bus, YRT And Close To Hwy 400 & 407, So Commuting Is Convenient. Close To Vaughan Mills, Shops, Restaurants, Parks + Green Space And Canada's Wonderland. (id:60365)
1411 - 7165 Yonge Street
Markham, Ontario
Bright and well-maintained unit for rent at Parkside Towers - World on Yonge. This suite offers 9 ft ceilings, laminate flooring, and stainless steel appliances. Fantastic layout with a comfortable living space and plenty of natural light. Direct indoor access to the World on Yonge shopping mall with an Asian supermarket, food court, medical offices, pharmacies, RBC, Korean Exchange Bank, and retail. Unbeatable convenience with TTC and YRT at your doorstep, plus nearby dining, parks, and schools. A great option for anyone looking to live in a vibrant, amenity-rich community. (id:60365)
33 Duncombe Lane
Richmond Hill, Ontario
Experience unmatched luxury in this exquisite, fully upgraded 2,032 sq.ft. freehold masterpiece, perfectly positioned in the prestigious South Richvale community of Richmond Hill. From the moment you step inside, this home captivates with its grand open-concept design, balconies on every level, and soaring 9 ft. ceilings that elevate every room. Crafted for those who appreciate fine living, the home showcases sleek oak stairs with modern metal pickets, a brilliantly finished walk-out basement, and a chef-inspired modern kitchen featuring an oversized center island and rich granite counters. The inviting living area is anchored by a glowing gas fireplace, setting the stage for unforgettable evenings. Retreat to the spectacular primary suite, where a dramatic cathedral ceiling, expansive walk-incloset, spa-inspired 5-piece ensuite, and charming Juliet balcony create the ultimate private sanctuary. A second-floor laundry room and generous living and family spaces add comfort and convenience to this exceptional home. A rare offering where luxury, style, and sophistication meet-this is South Richvale living at its finest. (id:60365)
908 - 9582 Markham Road
Markham, Ontario
Immediate Occupancy Available. The Unit Is Completely Empty, Freshly Painted, And Ready For You To Move In Today. No Tenants, No Waiting! Fantastic Inclusions: Utilities (Heat, Water, Gas) Are Included In The Maintenance Fees-You Only Pay For Hydro! Commuter's Dream Location:The Mount Joy GO Station Is Literally Across The Street, Offering Effortless Travel Downtown. Drivers Will Appreciate The Easy Access To Highway 407 For Seamless Commutes. Enjoy Being Minutes From The Historic Charm, Shops, And Restaurants Of Main Street Markham. (id:60365)
808 Montsell Avenue
Georgina, Ontario
First-Time Home Buyers & Investors welcome to 808 Montsell Ave, located in the heart of Georgina in the sought-after Willow Beach community! Embrace lakeside living with private resident beach access & enjoy a massive 50 x 242 ft premium lot. This beautifully renovated cozy bungalow has been updated top to bottom with modern, high-quality finishes inside & out. As you walk up the freshly paved driveway & new stone interlocking, notice the brand-new exterior vinyl siding. Step into the bright, open-concept interior filled with natural light from all new windows, enhanced by LED pot lights & elegant new vinyl flooring throughout. The home features new drywall, doors, custom trim, smooth finishes, & has been professionally painted. To your left is the stunning new kitchen, complete with modern cabinetry, sleek hardware, stylish backsplash, and new stainless steel appliances, all overlooking the front yard through the window over the double sink. To your right, enter the large primary bedroom, featuring a wide French-door closet. The beautifully redesigned bathroom offers timeless finishes & a glass walk-in shower. The second bedroom is spacious with a generous closet-perfect as a guest room, nursery, or home office. This turn-key home also boasts fully updated plumbing, a brand-new electrical system, high-efficiency heating, and extensive spray-foam insulation in the roof, walls, & crawl space, along with an owned tankless water heater. Step outside to your huge lush backyard with newly laid sod-perfect for BBQs, gatherings, and relaxation. Upgrades to the detached garage includes being painted, newly installed garage door, side door, & window. Exterior upgrades include new fascia, soffits, interlocking, & more. All of this just steps from Lake Simcoe & close to amenities like golf courses, community centres, The ROC, hiking trails, shopping, restaurants, schools, plus only 15 minutes to Hwy 404 for easy commuting. Your New beginning starts right here, right now! (id:60365)
325 Danny Wheeler Boulevard
Georgina, Ontario
Welcome to 325 Danny Wheeler Blvd! This is nestled in the highly sought-after North Keswick community in Georgina Heights. This is a corner unit which offers 5 bedrooms plus Den which can be easily converted to a bedroom, 4 full bathroom and 1 half bathroom. All rooms have W/I closets, fully upgraded spent over $200k. Garage door is 8 feet tall which is very convenient to park heavy vehicles. There is a beautiful pond in front of the house. Mins To All Amenities, Hwy 404 , Schools, Shopping Plazas, Park, Lake Simcoe, Play Ground, Beaches & Boating & Much More You Don't Want To Miss!!!!! (id:60365)
1492 Fieldlight Boulevard
Pickering, Ontario
Nicely Appointed 3 Bedroom Detached Home With Hardwood And Tile Flooring Throughout Open Concept Main Floor Design Provides A Spacious Feel. Great Pickering Location Quiet Community, Close To Transit And Easy Access To 401 And Gta Yet Surrounded By Parks And Trails. Extras:Tenant To Pay 60% Of All Utilities. Seprate Laundry In Suite 2 Parking Spot 1 Driveway Included; 1Garage Space Available. No Pets And/No Smoking; Two Full Washroom Must Have Tenant Insurance .No Pets Allow (id:60365)
307 - 485 Logan Avenue
Toronto, Ontario
Discover modern living in this bright and spacious 2+1 bedroom, 3-bathroom townhouse featuring a stylish and functional open-concept design. Floor-to-ceiling industrial-inspired windows fill the home with natural light, complementing the sleek laminate flooring throughout. The contemporary kitchen flows seamlessly into the living and dining areas, with direct access to a private balcony perfect for morning coffee or evening relaxation. Highlights include a large rooftop terrace ideal for entertaining or enjoying city views, and balcony access from both the living room and the main bedroom for additional outdoor space. A locker is included for your convenience. This home perfectly balances style, comfort, and practicality, making it an ideal choice for anyone seeking a modern lifestyle in a connected urban community. (id:60365)

