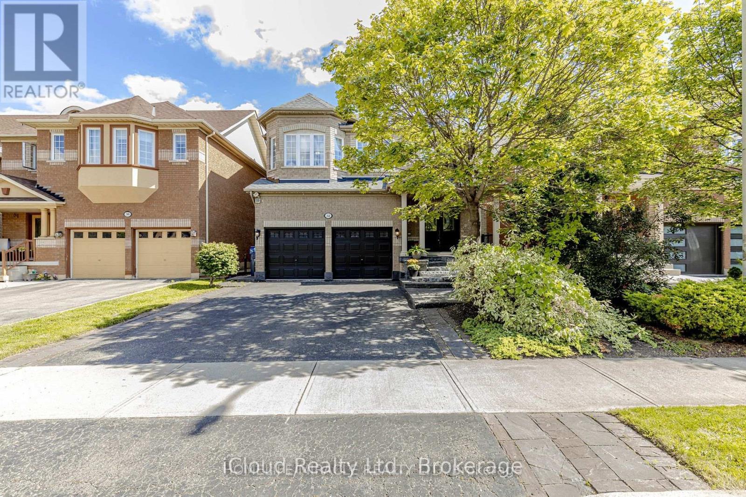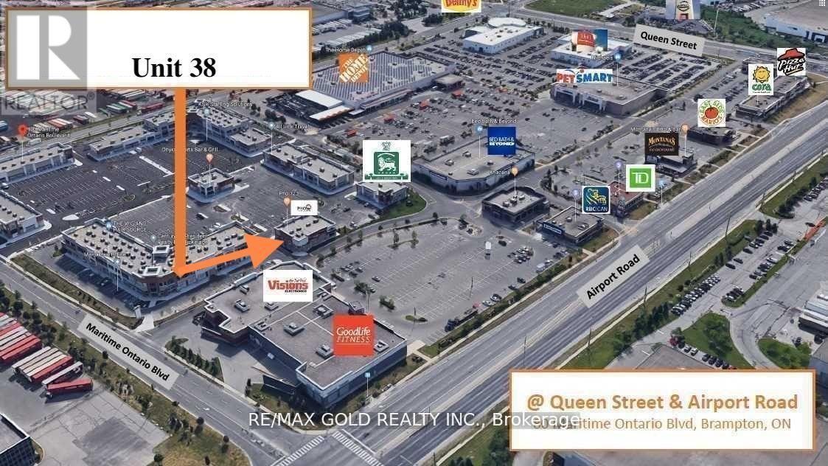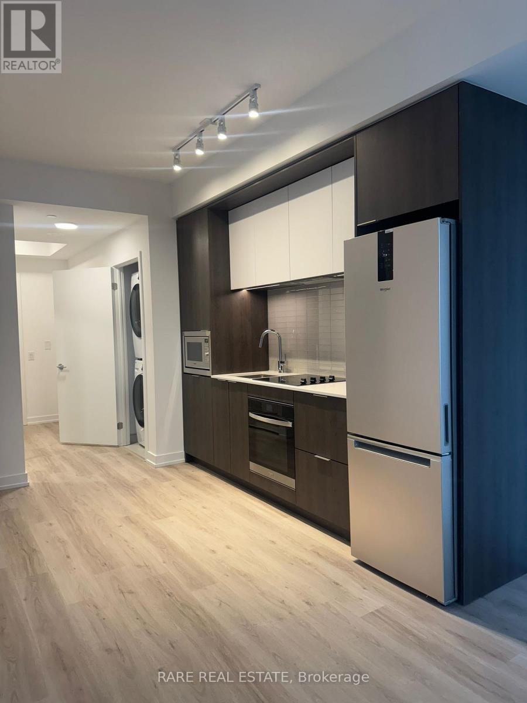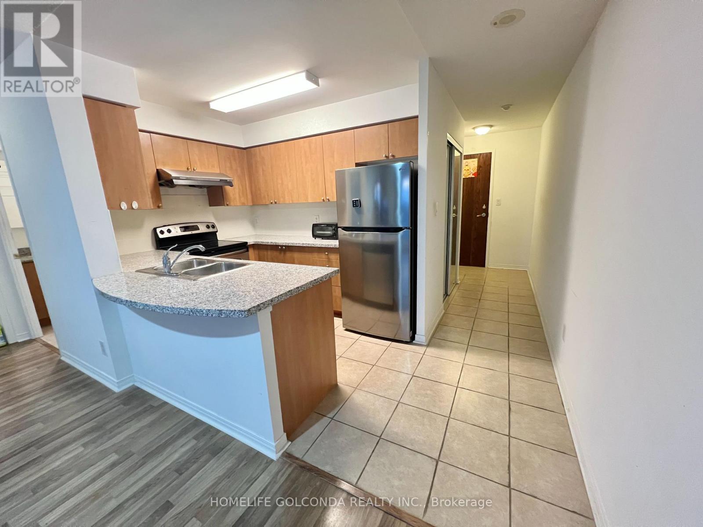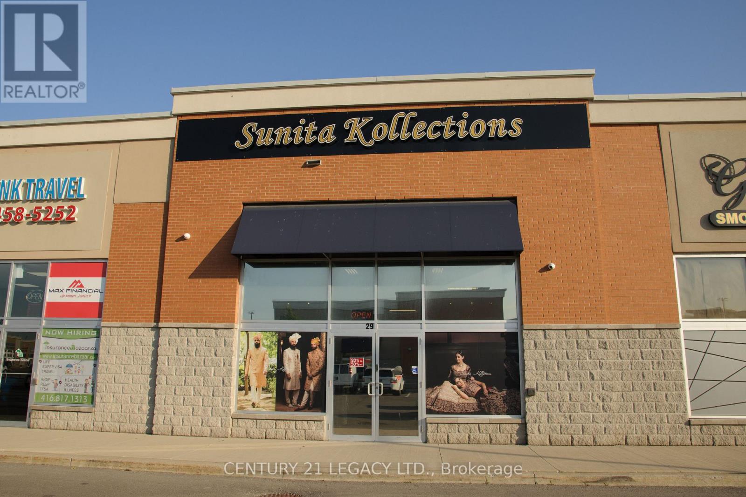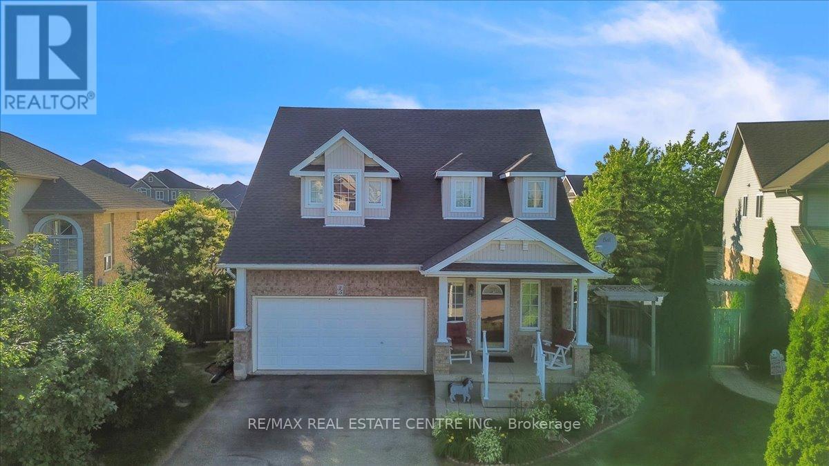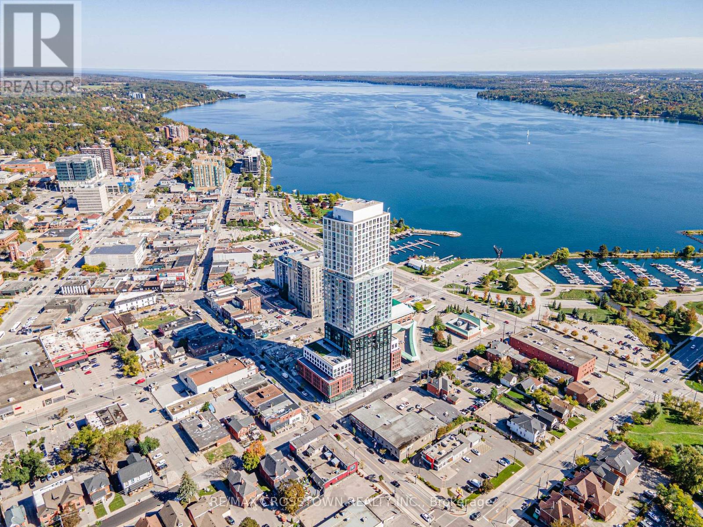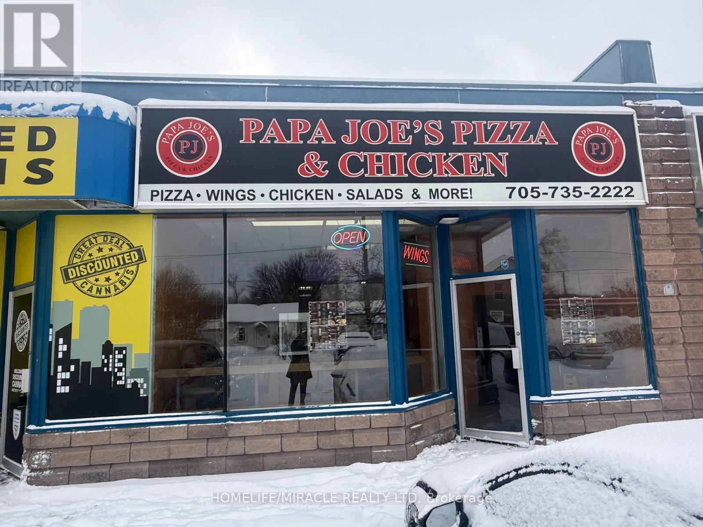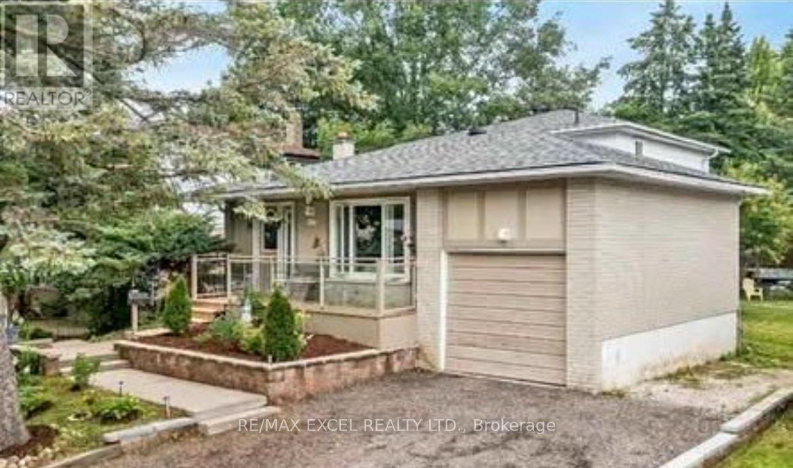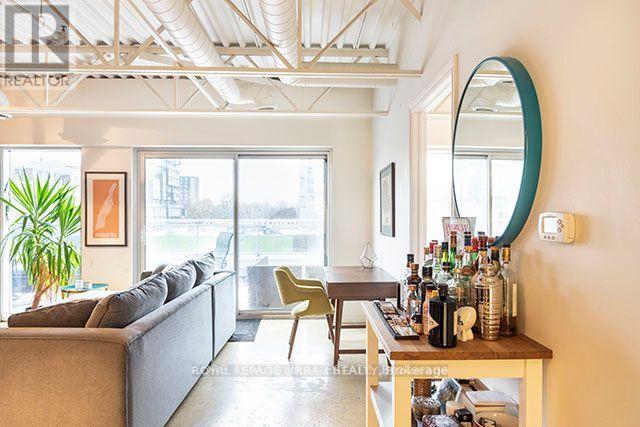32 Masters Green Lower Crescent
Brampton, Ontario
Excellent Bright Legal 2 Bedroom Basement Apartment with Great Layout Has its own separate Laundry. Modern and Spacious Kitchen with Breakfast Area. Open Concept Living room. Spacious Bedrooms. upto 2 car parkings on the driveway. Utility Extra 30% to 35% (id:60365)
38 - 60 Maritime Ontario Boulevard
Brampton, Ontario
Excellent Opportunity To Lease Professionally Finished Main Floor Unit, Located at Airport Rd and Queen St, Currently Being Used as Physio and Wellness clinic, Open Reception Area with Multiple Rooms, Waiting Area , Suitable For Any Professional Offices! Unit Is Backing Toward The Airport Rd, Great Exposure, Very Busy Plaza With Ample Parking! (id:60365)
44 Redpoll Court
Brampton, Ontario
Beautiful, Court Location, Detached, All Brick, 4 Bedroom, 3 Washroom,, Rented. Hardwood Floors All Over, Pot Lights, Renovated Kitchen Gas Stove, New Roof 2010, New Windows 2011. Border Of Brampton And Mississauga And Minutes To All Major Hwys, Schools, Shopping Centre, Gym, Library Etc. All Elf's, Fridge + Stove, Washer & Dryer, Dishwasher. Lots Of Upgrades. Close To All Amenities. Buyers & His Agent To Verify Taxes + Measurements. 2 Car Garage And 1 Car Parking Outside. Basement Rented Utility Share 70%/30% (id:60365)
912 - 395 Square One Drive
Mississauga, Ontario
Brand new development from The Daniels Corp - Condominiums At Square One District. Never been lived in 1BR suite with modern finishes and a very smart 552 sq ft floor plan. Comes equipped with an underground parking space & storage locker. Located right in the heart of downtown Mississauga with easy access to all amenities. (id:60365)
1511 - 4850 Glen Erin Drive
Mississauga, Ontario
Welcome to Papillon Place III! Live in a bright and spacious 1 bed 1 bath condo with unobstructed west views featuring beautiful sunsets. Open concept and functional living space. Amenities include an exercise room, pool, sauna, party/meeting rooms, billiards tables and rooftop BBQ. Located conveniently close to Erin Mills Town Center, community center, Loblaws, Nations Supermarkets, Shoppers, restaurants and much more. Just minutes to Hwy 403 & public transit. (id:60365)
29 - 30 Maritime Ontario Boulevard
Brampton, Ontario
BE YOUR OWN BOSS? THIS BUSINESS SALE IS INCLUDED ALL THE INVENTORY, FIXTURES, EQUIPMENTS AND TOOLS. Beautiful, Elegant, and High-End Bridal Boutique available, located in desirable East Brampton, situated beside the Woodhill Centre, on the Busy Corner of Airport Road and Queen Street. and the GTA area. This Bridal Boutique specializes in Custom Orderable Wedding Gowns, Lehengas, Sherwanis, Jewelry etc., and beautifully designed readymade pieces from their own exclusive Bridal lines, with variety of optional styles to carry in-store. This, along with the private and personalized "unique-boutique experience", has contributed to the excellent reputation and reviews, lasting relationships and strong referral base. Professional website, IG, Facebook and social media platforms with strong following. All inventory, fixtures, equipment and tools you need to start making money from day 1 are included with the sale, with a retail value multiple times the posted price. Owner willing to provide support and training, free for up to 15 days to 1 month. Through the private entrance to the Boutique, the floor boasts Elegant and Welcoming Decor, that really gives the WOW effect to the clientele that enters. (id:60365)
1106 - 3515 Kariya Drive
Mississauga, Ontario
Welcome to elevated, carpet-free living on the 11th floor of the prestigious Eve Condos at 3515 Kariya Dr. This bright and modern 2-bedroom, 2-bathroom suite offers stunning city views and an ideal blend of style, comfort, and convenience. Enjoy an open-concept layout with floor-to-ceiling windows that fill the space with natural light. The contemporary kitchen features granite countertops, stainless steel appliances, and ample cabinet space-perfect for everyday living and entertaining. A rare find, this unit boasts two private balconies, ideal for morning coffee, evening relaxation, or hosting guests. The spacious primary bedroom includes a walk-in closet and a private 4-piece ensuite, while the second bedroom offers excellent privacy with its own balcony and a walk in closet as well. This beautiful, carpet-free home provides easy maintenance and a clean, modern feel throughout. Residents enjoy top-tier amenities including a fully equipped gym, indoor pool, sauna, party room, guest suites, visitor parking, and 24-hour concierge. Located just minutes from Square One, major highways, public transit, restaurants, parks, and schools, this suite offers exceptional value in one of Mississauga's most desirable communities. Perfect for first-time buyers, downsizers, and investors-don't miss this opportunity to call Eve Condos home. (id:60365)
35 Cameron Court
Orangeville, Ontario
Spectacular Well Maintained 4 Bed 3 Bath in Great Neighbourhood. Approx. 2500 Sq Ft of Living Space. Covered Front Porch Entry into Bright Foyer with 2Pc Powder Rm & Closet. Open Concept Main Floor Great Room w/ 9' Ceilings. Modern Kitchen with Walk In Pantry, Plenty of Cupboard Space & SS Appliances. Open to Dining w/ Picture Window. Stunning Living Rm with Vaulted Ceiling Pot Lightings, Gas Fireplace & Walk Out to Deck w/ Stairs to Fenced Yard. Hallway with Access to Garage & Separate Laundry Rm with Window & Built In Sink & Shelving. Spacious Main Flr Primary Bedroom with 2 Windows, Walk in Closet & 3pc Ensuite Bath. 2nd Flr w/ Lg 4pc Bathroom & 3 Good Size Bedrooms, One with Walk in Closet. Finished Basement with Lg Above Grade Windows, Lots of Natural Light. Garden Door Walk Out to Lower Level Patio w/Interlock Stone and Landscaped Yard w/ Garden Shed. Wooden Privacy Side Entry Gates from Either Side. Walking Distance to Fendley Park with Kids Playground, Splash Pad & Sports Field. Minutes to Schools, Shopping, Dining & Recreation Centre. Easy Access to the Bypass For Commuters. Great Family Home, A Must See! (id:60365)
1710 - 39 Mary Street
Barrie, Ontario
Unrivaled Views and Luxury Living at brand-new Debut Condos! Where spectacular city and water views meet unparalleled modern luxury. This stunning unit offers an elevated lifestyle in the heart of the action. Step inside this open-concept home and discover a space designed for sophisticated living. The gourmet kitchen is a chef's dream, featuring sleek granite countertops and a full suite of stainless-steel appliances. Quality vinyl flooring flows throughout the main living areas, creating a seamless and stylish feel, while the bathrooms are finished with elegant, contemporary tile. Life at Debut extends far beyond your front door. This building redefines amenity-rich living (as per brochure) with exclusive access to 24-Hour Concierge & Parcel Storage: Enjoy peace of mind and ultimate convenience. Lobby Lounge: A beautifully designed space perfect for socializing with neighbors and friends. 7th Floor Terrace: Host unforgettable gatherings with a BBQ area, fire pit, and a breathtaking infinity plunge pool. State-of-the-Art Fitness Center: Stay active without ever leaving home. Business & Dining Facilities: Utilize the professional boardroom or host private dinners in the elegant indoor and outdoor dining rooms. Your new home is perfectly positioned to enjoy the best of Barrie. Walk to an array of vibrant bars, charming restaurants, and unique shops. Spend your days relaxing on the sandy beaches of Lake Simcoe, exploring the marina, or jogging along the scenic 7-mile lakeside trail. Commuting is a breeze with the GO station just a short stroll away. This is more than just a condo; it's a lifestyle. Experience the pinnacle of city living with everything you need right at your fingertips. (id:60365)
8 - 7 Anne Street S
Barrie, Ontario
Papa Joe's Pizza & Chicken in Barrie, ON is For Sale. Located at the busy intersection of Anne St S/Dunlop St W. Surrounded by Fully Residential Neighbourhood, Close to Schools, Highway, Offices, Banks, Major Big Box Store and Much More. Business with so much opportunity to grow the business even more. Monthly Sales: Approx: $25000 to $30000, Rent: $5072/m including TMI & HST, Lease Term: Existing till March 2027 + Option to renew. (id:60365)
Bsmt - 12 College Crescent
Barrie, Ontario
***** A very clean and newly renovated basement unit, featuring two spacious bedrooms, a large living room and dining area, and two full bathrooms. The updated interior is thoughtfully designed to offer the feel of a private, self-contained unit.This bright, welcoming, and airy space provides a calm and functional environment, ideal for comfortable everyday living. Enjoy access to a large backyard surrounded by mature trees, offering privacy and a peaceful outdoor setting perfect for relaxation.The unit also includes one driveway parking space for added convenience. Excellent location close to Georgian College, Royal Victoria Hospital, local amenities, and with quick access to Highway 400. (id:60365)
4a - 483 Queen Street
Toronto, Ontario
Live Where the Action Is. Stop dreaming about the perfect loft and move into it. This is peak Toronto living: a raw, industrial New York-style space in the city's trendiest pocket. Between the exposed brick, massive beams, and a massive 300 sq. ft. terrace, this is the ultimate spot for hosting. You're steps away from the city's best nightlife and Michelin-recognized dining. With a skylight in the second bedroom and a layout built for impact, this isn't just an apartment, it's a lifestyle statement. (id:60365)

