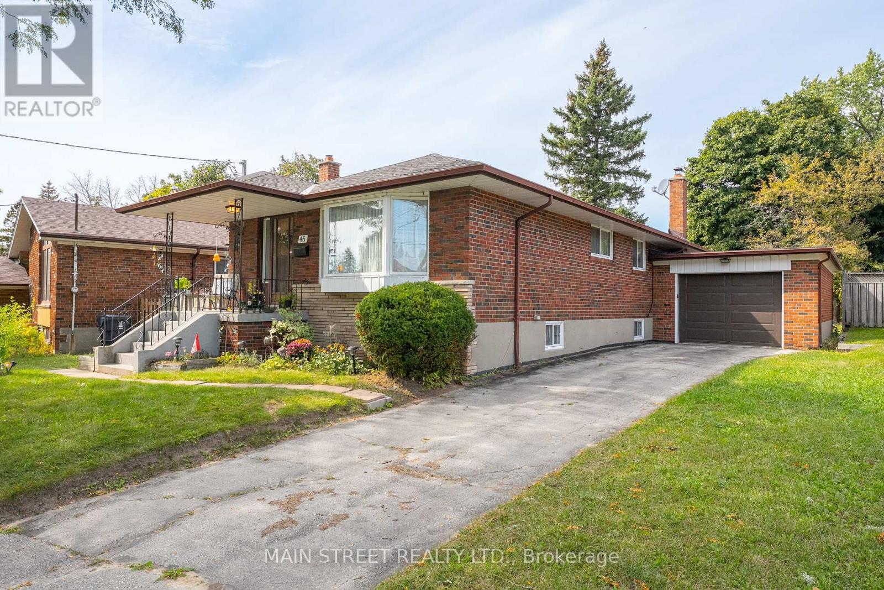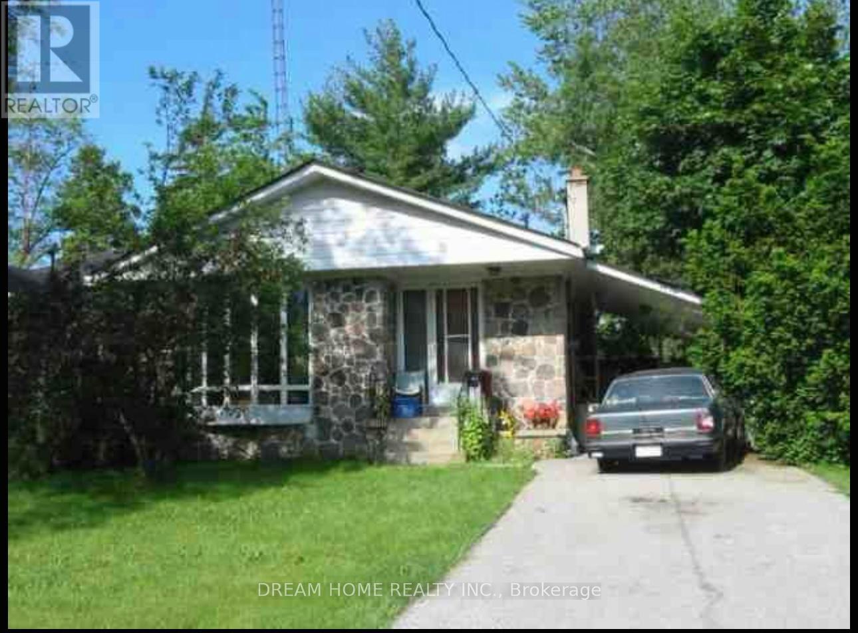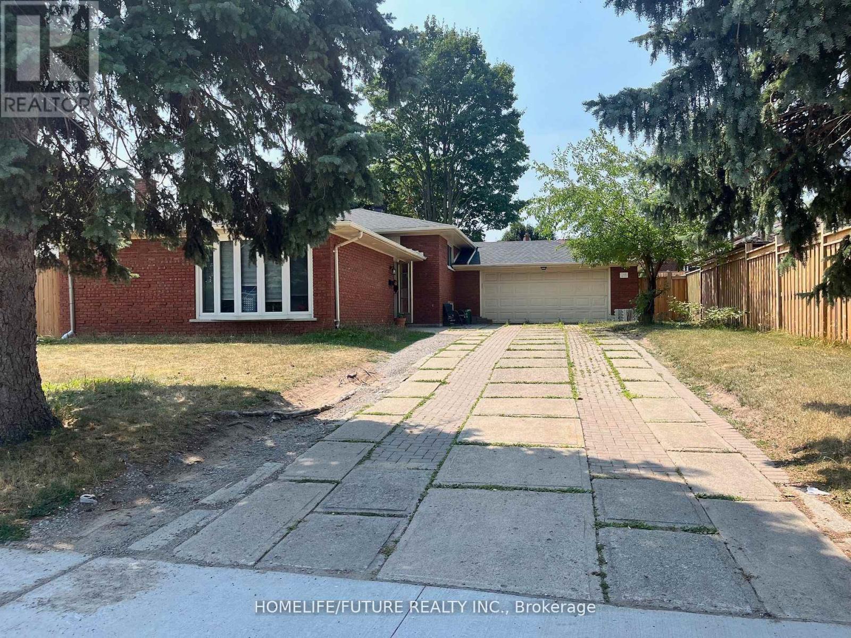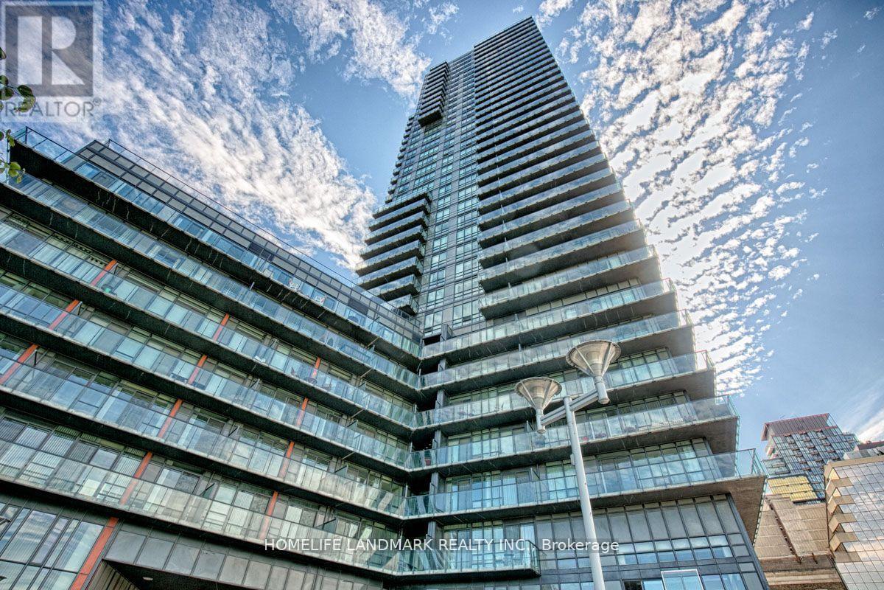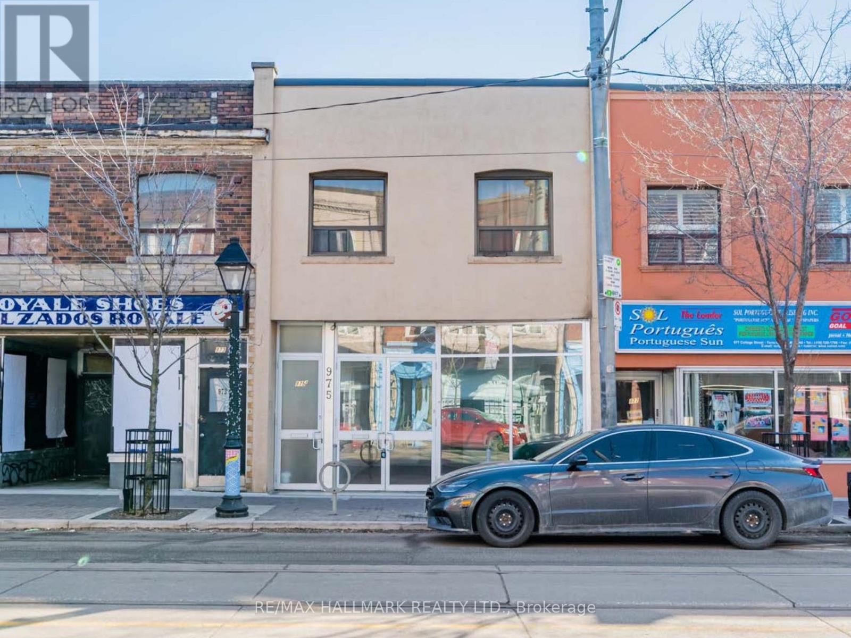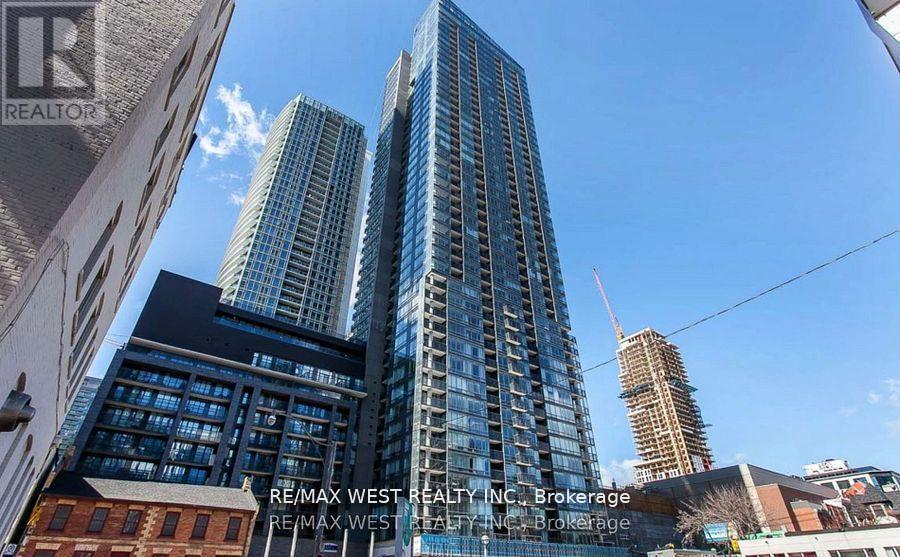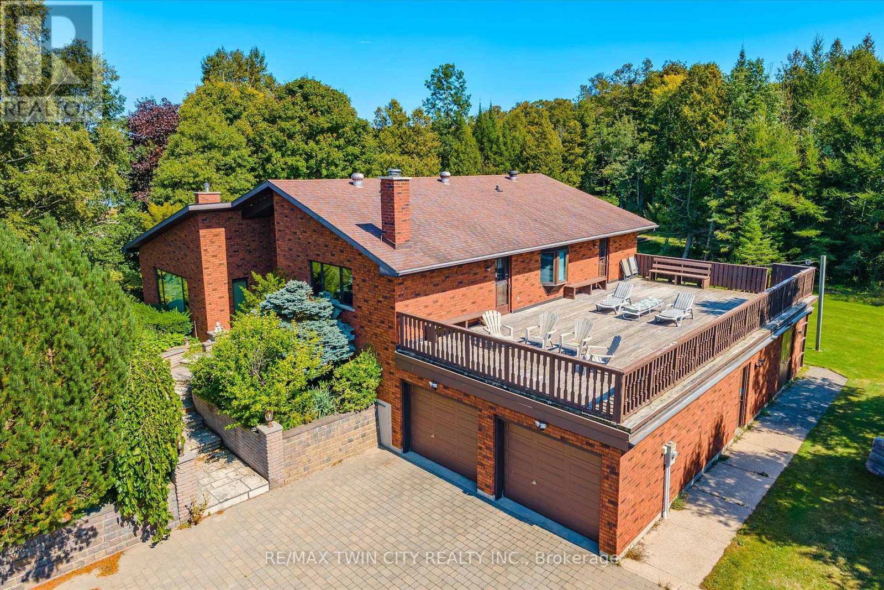46 Jarwick Drive
Toronto, Ontario
Discover your dream home in this well-maintained 3-bedroom bungalow, perfectly situated on a large, private lot with mature trees. Step inside to find stunning hardwood floors throughout the main living areas, creating a warm and inviting atmosphere. Combined living and dining area is perfect for family gatherings. The primary bedroom features a walk-out door leading to a serene and secluded deck, where you can sit and enjoy your morning coffee or evening relaxation. The basement boasts a separate side door entrance, a spacious family room complete with a cozy fireplace, large recreation room with a wet bar, and a convenient 3-piece bathroom. The drive-thru garage provides ample parking space,. Located in a quiet family neighbourhood, this home is just moments away from schools and all amenities, making it the perfect place for families to thrive. Dont miss out on this fantastic opportunity! (id:60365)
28 Conlins Road
Toronto, Ontario
Furnished 3 Bedroom 2 Bathroom unit with Parking. Share use of huge Backyard and Laundry. Primary Bedroom with Window and Closet. The Living Room can also be used as a Bedroom. Large 2nd Bedroom with En-suite Bathroom, 2 Windows and Fireplace. 5-minute Walk to University of Toronto Scarborough Campus. Ideal for Students or Family. Fabulous Location, Near U Of T Scarborough Campus, Centennial College and Pan Am Centre, W/Quick Access To Hwy 401. Tenant pays 50% of all utilities and Internet. (id:60365)
28 Skyridge Road
Toronto, Ontario
Beautifully Home With Incredible Space And Income Potential! Laminate Flooring Throughout Pot Lights And A Stylish Kitchen With Quartz Countertops And Stainless Steel Appliances. Upper Level Boasts 4 Spacious Bedrooms Middle Level Offers A Large Rec Room With Fireplace Kitchen With S/S Appliances 2 Bedroom With Closet Plus A Sauna. Lower Level Includes A Separate Entrance A Bright Bedroom With Closet And Window Ideal For Rental Or Extended Family Use Great Income Opportunity Location Close To Hwy 401 Ttc Schools Parks University Of Toronto Scarborough & Centennial College Campuses Note Photos Were Taken Prior To Current Tenancies Furnace 2024 Air Conditioner 2025 Roof 2023 High-Quality Laminate And Tile Flooring Throughout The Entire House. (id:60365)
18 Adanac Drive
Toronto, Ontario
Rare Ravine-Lot Bungalow with 2,000+ Sq. Ft. of Living Space + Bonus Studio! Escape to nature without leaving the city. This 3+2 bedroom home sits on a coveted 40164 ft ravine lot no rear neighbours, just lush green space and trails at your back door.Inside, enjoy bright open-concept living & dining, a modern kitchen, 3 bedrooms, and a renovated main bath. The fully finished lower level (with separate entrance) offers 2 bedrooms, a 2nd kitchen, bath, and rec room perfect for in-laws, multi-gen living, or rental income.A 160 sq. ft. detached studio space behind the garage makes an ideal home office, art studio, gym, or creative workshop.Extra-long driveway, EV charger, Ethernet wiring, and a private backyard oasis complete the package. Walk to GO/TTC, Bluffers Park, schools, and shopping. School bus service to St. Agatha Catholic (French Immersion), Pierre-Philippe-La Marche & St. Michel (Full French), and R.H. King Academy.A rare Upper Bluffs gem with space, privacy, and income potential all in one! (id:60365)
38 - 460 Woodmount Drive
Oshawa, Ontario
End Unit Townhome in North Oshawa! Bright and spacious, this home is ideal for first-time buyers. The main floor features hardwood floors, an open layout, and extra windows that fill the space with natural light. The modern kitchen offers plenty of storage and flows seamlessly into the living and dining areas. Upstairs, youll find three large bedrooms, a convenient second-floor laundry, and a primary suite with its own ensuite. Enjoy your morning coffee on the covered front porch or relax in the private green space of your backyard. With grass cutting and snow removal taken care of, you'll appreciate the ease of low-maintenance living. Located in a desirable school area and just minutes to Highway 407, this home combines comfort, convenience, and location. Offers anytime with flexible closing available. (id:60365)
3306 - 825 Church Street
Toronto, Ontario
ChatGPT said:Partially furnished and move-in ready, this spacious 2-bedroom, 2-bathroom suite at Milan Condos (825 Church St) offers one of the best layouts in the building, featuring floor-to-ceiling windows with stunning views of the lake, Rosedale Ravine, and downtown, high ceilings, granite countertops, ample closet space, and 1 parking spot. Located in the heart of Yorkville-Rosedale, just steps to Bloor-Yonge Subway Station, shops, dining, and top schools, this luxury condo also offers premium amenities including a 24-hour concierge, fitness centre, rooftop terrace with BBQ, party room, and guest suitesperfect for upscale urban living. (id:60365)
709 - 10 Delisle Avenue
Toronto, Ontario
Discover comfort and convenience at 10 Delisle Avenue, Suite 709 a well-laid-out 1-bedroom + den, 1-bathroom condo offering 715 sq. ft. of thoughtfully designed living space in one of Midtown Toronto's most walkable neighborhoods. This bright and quiet unit features a modern kitchen with granite countertops, full-size appliances, and a breakfast bar that opens into a combined living and dining area. The den offers excellent flexibility as a home office, reading space, or guest area. Step out onto your large private balcony, perfect for morning coffee, evening relaxation, or entertaining in a peaceful setting. The primary bedroom includes a generous closet, large window, and easy access to the 4-piece bathroom. Additional conveniences include in-suite laundry, one underground parking space, and a storage locker. Located just steps from St. Clair subway station, parks, shops, cafes, and daily essentials, this is an ideal home for professionals, young couples, or downsizers seeking a low-maintenance lifestyle in a prime location. Enjoy life in a well-managed, boutique building in the heart of Yonge & St. Clair. (id:60365)
2105 - 40 Homewood Avenue
Toronto, Ontario
Welcome to this impeccably maintained building, ideally situated in a prime and highly sought-after location. This unit offers a fantastic opportunity to bring your personal vision to life. The versatile floor plan features a separate kitchen, and a generously sized balcony provides an unobstructed westerly view perfect for enjoying stunning sunsets and a peaceful cityscape. The building has recently undergone extensive updates, including tastefully renovated lobby areas, modernized hallways, and upgraded elevators, all contributing to a refreshed and contemporary living environment. Residents enjoy access to premium amenities such as a saltwater indoor pool and 24/7 security for added peace of mind. As part of the building maintenance, residents also benefit from complimentary cable TV and Wi-Fi internet, adding exceptional value and comfort. Ideally located just steps from public transit (TTC), beautiful parks, and the vibrant Village neighbourhood, this is urban living at its best. (id:60365)
1307 - 10 Deerlick Court
Toronto, Ontario
Modern 1-Bedroom + Den unit with Ravine Condos available for rent. This stylish open-concept condo offers comfort, functionality, and high-end finishes. Enjoy an abundance of natural light through floor-to-ceiling windows. Conveniently located with quick access to the DVP and Highway 401, and just minutes from Fairview Mall, Shops at Don Mills, TTC, and a variety of restaurants. Building amenities include a gym, dog wash station, party room, upper terrace with BBQ+ lounge & 24 hour concierge. Parking & a locker included in rent. This unit is located next to patio, entertainment room and BBQ Area. Parking spot (P1-64) is conveniently located closed to the P1 elevator. A perfect place to call home! (id:60365)
975 College Street W
Toronto, Ontario
For Sale $1,950,000....Prime Mixed-Use Building on College Street West, Dufferin GroveA rare opportunity to own a high-visibility, two-storey mixed-use building in the heart of Dufferin Grove, one of Torontos most vibrant and sought-after neighbourhoods. Situated on College Street West, this property features 22 feet of prime street frontage and a deep 112-foot lot, offering excellent street exposure and flexibility for a variety of uses.The ground floor boasts a wide-open commercial space with soaring ceilings, ideal for a retail boutique, café, restaurant, or creative studio. A fully usable lower level provides additional space perfectly suited for storage, a prep kitchen, or expanded back-of-house operations. The property comes with a restaurant permit package already approved by the City of Toronto, streamlining the process for food-service operators and making it an ideal turnkey opportunity.Upstairs, the spacious second-floor apartment offers a bright and beautifully finished three-bedroom layout, complete with a private patioideal for owner-occupiers or as an income-generating rental unit. Whether you're an end-user seeking a live/work space or an investor looking to maximize rental potential, this property delivers flexibility and value.Surrounded by a dynamic mix of established and high-profile tenants including Starbucks, Giulietta, Tak Ja BBQ, and Gâteau Ghostthis location benefits from steady foot traffic and a strong community presence. The area is well-known for its eclectic retail, culinary destinations, and its accessibility via transit and bike routes.This is a rare chance to secure a stylish, well-located building in one of Torontos fastest-growing retail corridors. With existing approvals in place and a highly adaptable layout, this property is ideal for entrepreneurs, restaurateurs, and investors alike. (id:60365)
802 - 295 Adelaide Street W
Toronto, Ontario
A Gorgeous Luxury Condo, Prime Location in the Heart of Toronto Downtown. Largest unit of 1Br + Den (778sf) in the building, with an open balcony and Beautiful Open View of the city. Stainless Steel Appliances. Floor To Ceiling Windows, Bright, and Spacious. 2 lockers providing plenty of storage. Exceptional Building Amenities Include: Building Has 24 Hr Concierge, Visitor Parking, Indoor Swimming Pool, Hot Tub, Sauna, Gym, Lounge, Party Room, Meeting Room, Yoga Room, Theatre Room, Ping pong and Foosball Rooms, And a Large Outdoor Terrace with Bbq Area. Steps To Financial & Entertainment District, Close To Restaurants, Parks, Toronto Waterfront, Easy Access to Highways, Streetcar, Subway, And All That Downtown Has To Offer. (id:60365)
74 Miramichi Road W
Saugeen Shores, Ontario
Welcome to Miramichi Bay Road Saugeen Shores! This magnificent side split sits directly on Miramichi Bay, with panoramic views of Lake Huron from multiple sides. Built with entertaining in mind this home offers 5 bedrooms, multiple eating areas and outdoor spaces. Approximately 1/3 of acre, beautifully landscaped with mature trees and perennials, interlock driveway with ample parking, concrete walk ways, steps and retaining walls. This home features a two story front entry with a large foyer open to a spacious vaulted great room, featuring a stunning wall to wall stone wood burning fireplace with insert.This room is accented with spectacular wood beams, solid oak floors and other mill work throughout. The formal dining room located between the great room and kitchen allows for easy family gatherings in all seasons. The full kitchen includes a breakfast area that exists directly onto the large covered porch with panoramic views of the lake! This has always been the heart of the home. The upper level features 3 bedrooms and large bathroom. One bedroom has a kid's "bunky" excellent for sleep overs! The cozy lower level features a cozy family room with wood stove, 2 additional bedrooms with ensuite, a large mudroom with access to garage, storage and bonus room. A huge deck has been built over the garage for a wonderful view of the lake and it's magical sunsets! This home was built to exacting standards, and is heavily insulated to survive the harshest weather conditions, to ensure to enjoy living year around. There are many trails to hike in the woods directly behind the home as well as the lake trail that runs along the shoreline directly in front of the house. Port Elgin, Southhampton, close to all amenities, marina and communty centres near by. Wonderful year round living at it's best. (id:60365)

