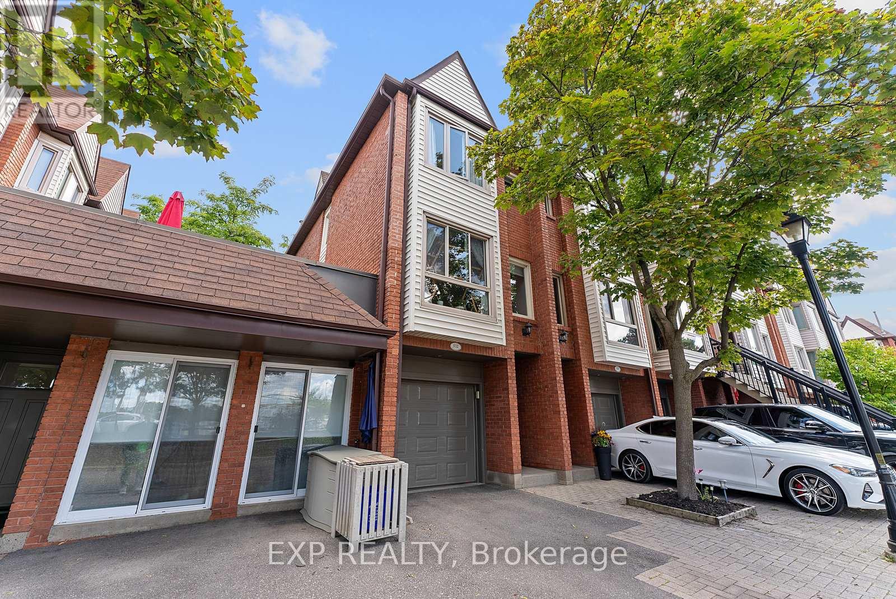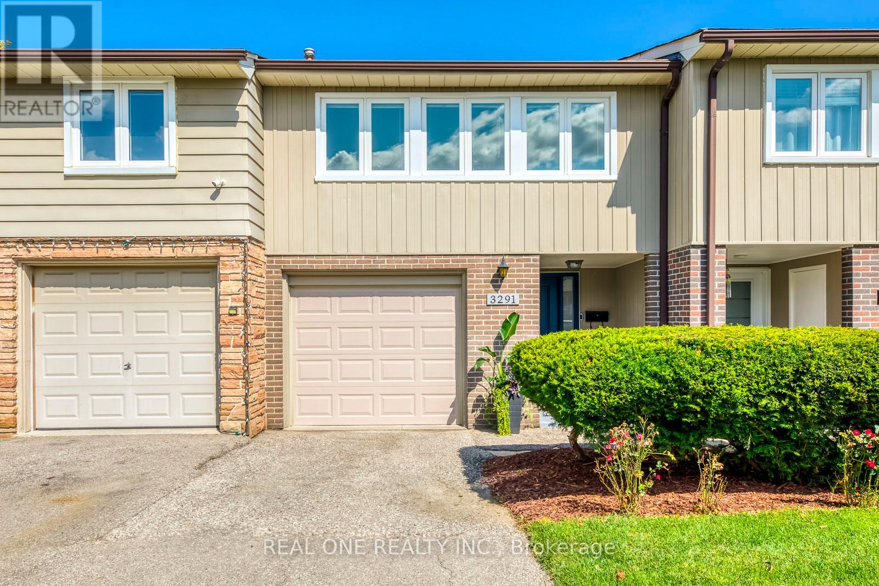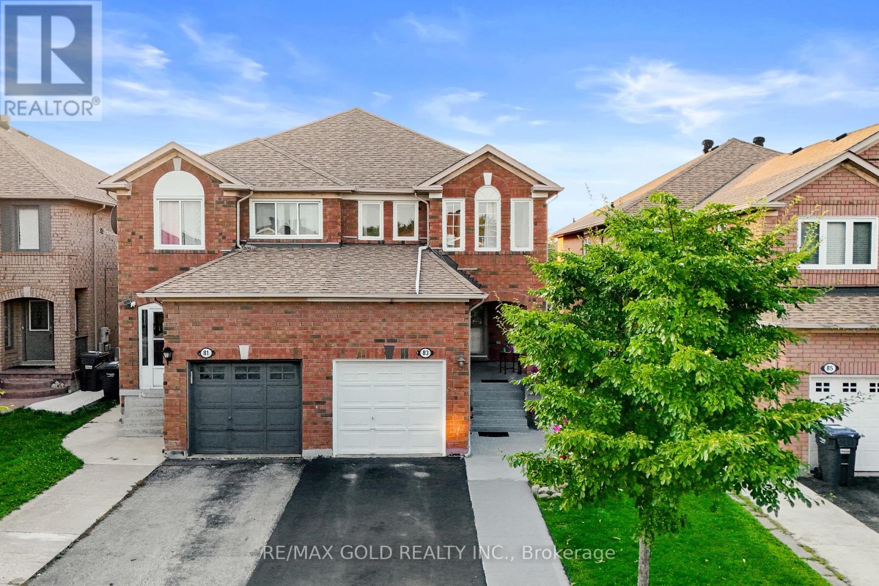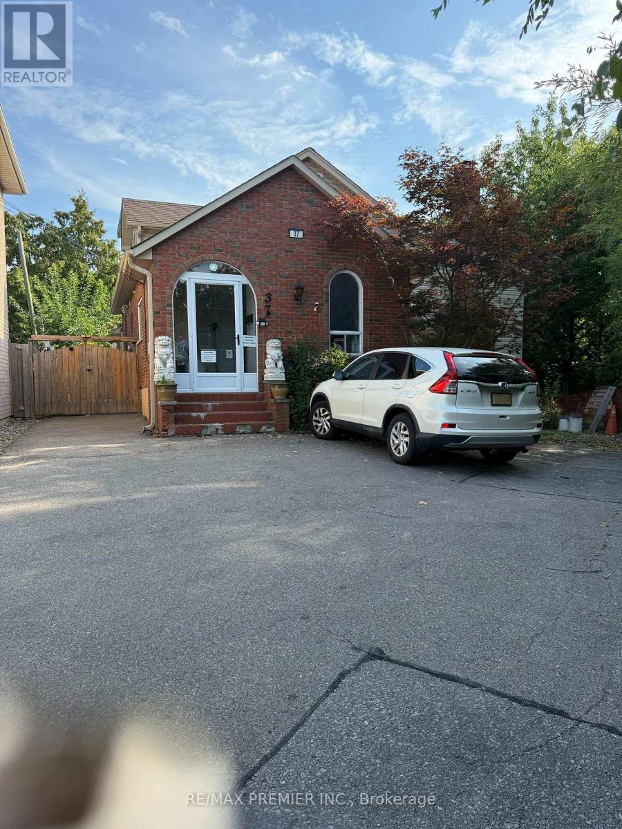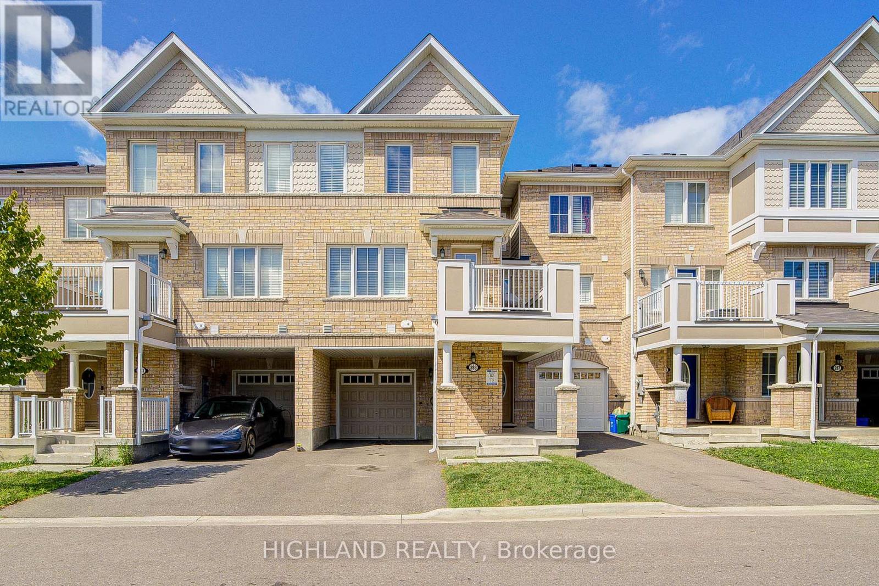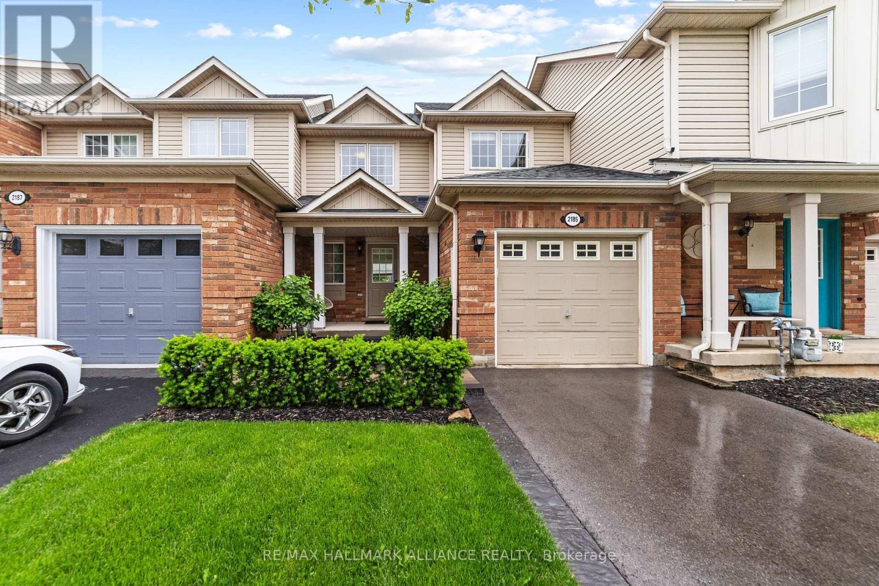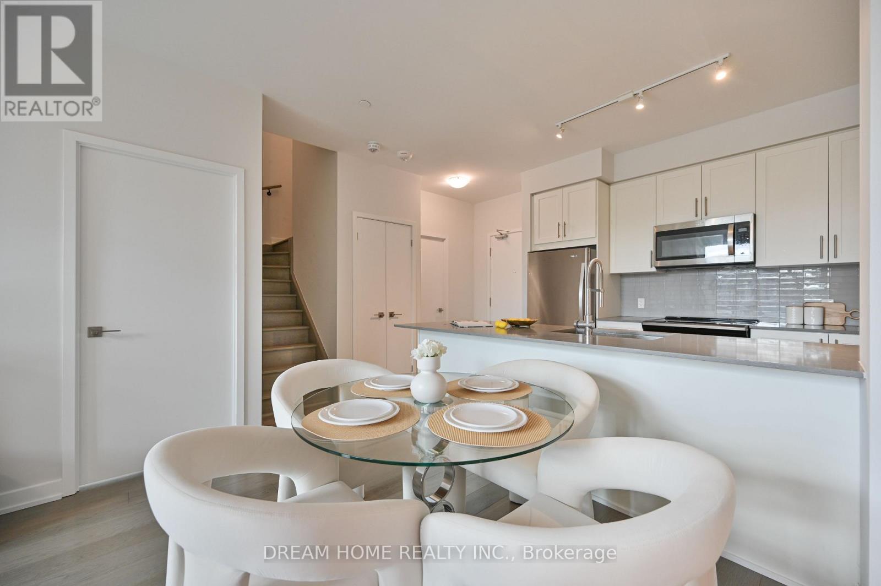532 - 895 Maple Avenue
Burlington, Ontario
Welcome to the Sought After Brownstones at 895 Maple Ave! This End Unit Townhouse is Calling You! Offering the Perfect Blend of Townhouse Living and a Maintenance Free Lifestyle! You Will Not Be Disappointed With The Size With Over 1300 Sqft Of Living Space, Featuring 2 Spacious Bedrooms, 2 Bathrooms, and a Lower Level Living Room To Fit a Variety of Needs! Enjoy Natural Light From 3 Walls as this is an END UNIT, and a Marvellous Rear Patio Space Backing onto Communal Green Space. Got 2 Cars? No Worries, We Got You! With a Single Attached Garage with and Direct Entrance into the Home AND Room For One More Car On The Drive Outside! Located Conveniently with Quick Access To Major Highways, The Mapleview GO, and just a Short Walk to Downtown Burlington, The Lake, Spencer Smith Park, Mapleview Mall, and Transit. Perfect For Down sizers, First Time Buyers, or Condo Move Up Buyers! You'll Love Being Apart Of This Wonderful Community! (id:60365)
1160 Mccraney Street E
Oakville, Ontario
Welcome to 1160 McCraney Street East, a beautifully maintained home located in one of Oakville's most family-friendly & sought-after neighbourhoods. This spacious, sun-filled property offers a practical layout with multiple upgrades, perfect for comfortable family living & entertaining. Above 2400 Sqft of Living Space. Zoned for some of Oakville's top-rated public & Catholic schools, this home is an ideal choice for families prioritizing quality education. White Oaks SS, Forest Trail Public School, Munns Public School, Iroquois Ridge High School etc. are all nearby & consistently rank among the best in Ontario. The main floor features a bright living room with pot lights, a cozy family room that overlooks the dining/breakfast area, and a walk-out to the private backyard deck. The modern kitchen is equipped with stainless steel appliances and offers plenty of counter space and storage, making it a dream for home chefs. The backyard is private and peaceful, with mature trees offering natural shade and a perfect setting for summer relaxation or outdoor entertaining. The second floor includes a spacious primary bedroom with a walk-in closet and a beautifully upgraded 4-piece ensuite. Two additional generously sized bedrooms share a 2nd full 4-piece bathroom. A bonus Loft area offers flexible space ideal for a home office, reading nook, or study area, complete with a skylight that fills the upper level with natural light. The fully finished basement features a large recreation room, a full 4-piece bathroom, laminate flooring, and pot lights throughout perfect for a media room, guest suite, or kids play area. Located just minutes from Sheridan College, major highways (QEW, 403, 407), shopping centres, public transit, parks, trails, and all essential amenities. This is truly a turn-key home in an unbeatable location. Dont miss this exceptional opportunity! (id:60365)
3291 Fieldgate Drive
Mississauga, Ontario
Beautifully Renovated in 2021 with $120,000 in Premium Upgrades & Low Maintenance Fees ($141.47/month). Extra-long driveway allows total parking for up to 4 cars! This stunning townhome offers style, functionality, and a family-friendly layout filled with natural light. Originally a 4-bedroom design, the home has been converted into 3 oversized bedrooms, creating larger, more versatile living spaces. The primary retreat features a spa-like 5-piece ensuite with premium finishes, modern design, and a custom built-in extra-large walk-in closet, delivering comfort and luxury. The main floor showcases an open-concept living and dining area with soaring vaulted ceilings, pot lights, and hardwood floors throughout. The custom chefs kitchen is a highlight, complete with stainless steel appliances, granite countertops, backsplash, and a spacious breakfast bar perfect for entertaining. The 5-split level layout is both child- and senior-friendly, offering privacy and easy access between levels while maximizing space. Every bathroom has been fully renovated with modern finishes. The finished walk-out basement features a separate entrance directly to the fully fenced backyard and includes a 2-piece bathideal for multi-generational living. Step outside to enjoy a private backyard backing onto scenic trail green space, perfect for BBQs, pets, or gardening. No rental items provide peace of mind and full ownership, making this home truly move-in ready! Enjoy easy access to downtown Toronto, highways, shopping, parks, and GO transit. With its premium upgrades, spacious layout, and move-in ready condition, this townhome offers exceptional value. (id:60365)
410 - 1060 Sheppard Avenue
Toronto, Ontario
Upgraded 1 Bedroom + Den with Modern Finishes. This spacious unit offers 720 sq. ft. of open-concept living, plus a 40 sq. ft. private balcony. Comes with Underground parking and locker. The newly renovated kitchen is a standout feature, Elegant stone finishes, complete with a sleek stone-topped island, stainless steel appliances, elegant marble countertops, a custom marble backsplash, and ample cabinetry combining modern style with everyday functionality. Laminate flooring runs throughout. The primary bedroom boasts double windows that flood the room with natural light while maintaining excellent sound insulation, ensuring a peaceful and quiet retreat. The generously sized den adds valuable flexibility to the layout perfect as a modern home office for remote work, a stylish study, or even a charming nursery. Prime location directly across from Downsview Subway Station, minutes to Yorkdale Mall, York University, shopping, schools, restaurants, parks, and with easy access to Hwy 401/400. Building amenities include: swimming pool, jacuzzi, theatre/media room, party room, gym, golf simulator, sauna, and 24-hour concierge. (id:60365)
83 Mount Ranier Crescent
Brampton, Ontario
Welcome to 83 Mount Ranier Cres, Brampton. This Very Spacious Semi-Detached Home Features Separate Living & Family Rooms On Main Floor With Hardwood Floorings. Kitchen Comes With Granite Counters, Pot Lights Thru Whole House, Upstairs Comes With 3 Spacious Bedrooms & Separate Laundry Area. Very Clean Never Rented Basement Comes With 2 Bedrooms & Full Washroom. Extended Driveway For Car Parkings. Decent Backyard With Walkout to Deck & Gazebo For Entertainment. **Must Watch Virtual Tour** (id:60365)
37 Dee Avenue
Toronto, Ontario
Location! Location! Location! Attention!!!: First Time Home Buyers, Renovators, Builders and/or Investors Welcome to this charming corner lot detached 3-bedroom, 3-bathroom home nestled on a quiet cul-de-sac in Toronto desirable neighbor hood. Backing onto a beautiful ravine, this property offers a perfect blend of city living and natural tranquility. Spacious main floor layout with plenty of natural light, Finished basement ideal for a family room, home office, or in-law suite. Private backyard with serene ravine views a nature lovers dream. Quiet cul-de-sac, location for added privacy and safety. Close to schools, parks, shopping, public transit, and major highways for easy commuting. Enjoy all the conveniences of city life while being surrounded by greenery. This is a rare opportunity to own a home with ravine backing on a private street . A Must See Home!!! Public Open House on Saturday and Sunday September 13th & 14th from 2:00pm to 4:00m. (id:60365)
283 Murlock Heights
Milton, Ontario
Welcome this beautifully designed 3-bedroom, 2.5-bathroom freehold townhouse nestled in the highly sought-after Milton Ford community. The home features a versatile den on the main floor, perfect for a home office or private exercise space. The heart of the home is the open-concept modern kitchen, complete with a large island, sleek cabinetry, and seamless connection to a spacious formal dining area. A bright, oversized living room with expansive windows offers direct access to a large wooden deck, creating the perfect setting for indoor-outdoor living. The primary suite boasts a walk-in closet and a 3-piece ensuite, while two additional bedrooms feature their own closets and large windows, filling each room with plenty of the natural light. This property offers the perfect balance of comfort and convenience. With easy access to Hwy 401/407, public transit, shopping, and all essential amenities, this home is ideal for both professionals and families. Experience the welcoming charm of Milton Ford neighborhood, celebrated for its modern homes, safe streets, and strong sense of community. (id:60365)
2185 Baronwood Drive
Oakville, Ontario
***ACT NOW, THIS PRICE IS HOT*** Welcome to your next chapter on Baronwood Drive! This beautifully maintained 3-bedroom Mattamy freehold townhome in sought-after Westmount is truly move-in ready and perfect for family living. Step inside to discover a bright and open-concept main floor, where oversized windows flood the space with natural light. The stylish eat-in kitchen is equipped with stainless steel appliances and offers the perfect hub for everyday meals or entertaining. Upstairs, the spacious primary bedroom features a walk-in closet for ample storage, while the finished basement adds valuable living space with a large laundry and utility area. Thoughtful updates, including modern light fixtures, elevate the home's comfort and style. Outside, enjoy your private fenced backyard with a stone patio surrounded by mature greenery - an ideal retreat for peaceful evenings or weekend get-togethers. (id:60365)
783 Bloor Street
Mississauga, Ontario
Fabulous sun-filled 4-Bedroom, 3-Bath Detached Home on a Prime Corner Lot at Bloor & Cawthra. This spacious 2-storey detached home sits on a large corner lot offering incredible potential and opportunity in one of Mississaugas most convenient locations. Featuring 4 bedrooms, 3 bathrooms, and a finished basement, this home is perfect for families, investors, or anyone seeking space and flexibility. The main level boasts a sun-soaked living room with a gorgeous picture window and a unique hand-painted mural wall. Enjoy hardwood flooring throughout the living and dining rooms, continuing across the entire second floor. The kitchen features ceramic tile, crown moulding, and includes dishwasher, stove, and oven. A side entrance adds extra convenience and potential for an in-law suite. The cozy family room showcases a beautiful gas fireplace, brick accent wall, and laminate flooring, overlooking the bright enclosed patio/sunroom with 2 skylights and 2 exits to the backyard, ideal for relaxing or entertaining. The finished basement includes a full kitchen, 3-piece ensuite, cold cellar, laundry room, and a largere creation room, perfect as a bedroom, office, gym, media room, or additional storage. Located close to schools, transit, parks, shopping, restaurants, and more, this competitively priced home is filled with possibilities. Whether youre looking to move in, renovate, or invest, opportunity knocks with this fabulous property on a premium lot! (id:60365)
Th8 - 4055 Parkside Village Drive
Mississauga, Ontario
Beautifully maintained Three-bedroom townhouse featuring a bright open-concept layout.Quiet Street, Facing West, Gourmet kitchen with premium stainless steel appliances and a breakfast bar. Spacious family and dining rooms with floor-to-ceiling windows and zebra blinds. Primary suite with spa-like five-piece ensuite, walk-in closet, and private balcony. Second bedroom with large closet and balcony access. 9ft ceilings, engineered hardwood flooring throughout, central vacuum, powder room, and full bathroom. Stylish, functional, and perfect for entertaining,Welcome to your new home!Price to Sell! (id:60365)
272a Beta Street
Toronto, Ontario
Welcome to this 5 year old, semi-detached showstopper in the heart of coveted Alderwood - loaded with every bell and whistle you could ask for. Thoughtfully designed and masterfully built, this custom home blends sleek modern style with smart, everyday functionality. At its heart, the chef's kitchen steals the spotlight with quartz countertops, a genuine marble backsplash, and top-of-the-line JennAir stainless steel appliances. Custom millwork, pot lights, oversized windows, and a seamless open-concept layout makes the main floor as beautiful as it is functional. Natural light pours into the living room through Hunter Douglas dressed windows, striking the perfect balance of privacy and style. Upstairs, you'll find two oversized bedrooms with custom built-in closets, plus a primary suite designed as your own private retreat - complete with a spacious walk-in closet and a spa-inspired 5-piece ensuite. The laundry area is cleverly hidden behind sleek wood-paneled cabinetry right outside the primary for ultimate convenience. The finished basement offers endless versatility whether its a cozy rec room, a kids play zone, a home gym, or an office. It also includes an additional bedroom and a 3-piece bathroom. Out back, your private oasis awaits: a large deck with a custom pergola, perfect for backyard BBQs, plus a relaxing hot tub for those starry-night wind-downs. All of this in a family-friendly neighborhood known for its top-rated schools, lush parks, fantastic restaurants, and every amenity you could want. Book your showing today and get ready to fall in love. (id:60365)
656 Bush Street
Caledon, Ontario
This stunning custom-built home in the charming hamlet of Belfountain offers 2,831 sq ft of luxurious living space with 4 bedrooms and 5 washrooms, blending timeless design with modern elegance. The thoughtfully laid-out main floor features a primary suite, soaring 10 ft. ceilings, and an open-concept layout ideal for both family living and entertaining. The chef-inspired kitchen boasts premium stainless steel appliances, a chic backsplash, and ample cabinetry, while the separate family room provides a warm and inviting atmosphere with a gas fireplace and hardwood flooring. Upstairs, generously sized bedrooms each feature private en suites, complemented by 9 ft. ceilings and high-end finishes throughout. The basement offers additional potential with 9 ft. ceilings, and the 200 AMP electrical service ensures modern functionality. Paved concrete at the front and back. Set on a picturesque lot, this home is minutes from year-round recreational destinations, including Caledon Ski Club, Forks of the Credit Provincial Park, and Belfountain Conservation Area. Perfect for those seeking luxury, comfort, and natural beauty in a tranquil setting, this exceptional residence is a rare opportunity in one of Caledon's most desirable communities. Dont miss your chance to own this beautifully crafted home. Schedule a viewing today. (id:60365)

