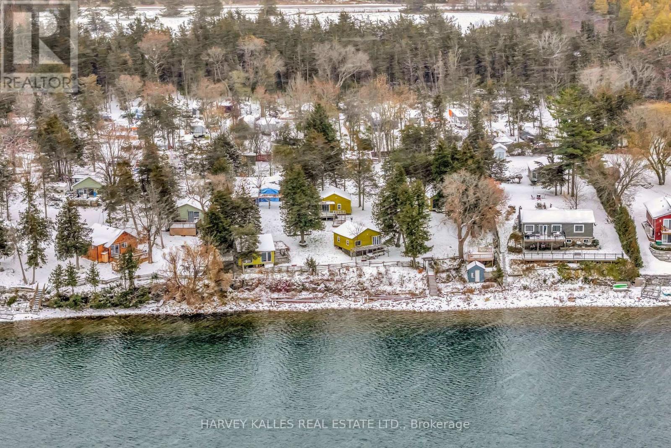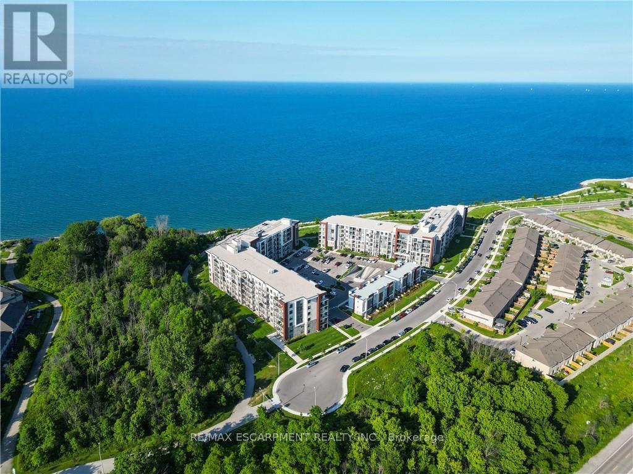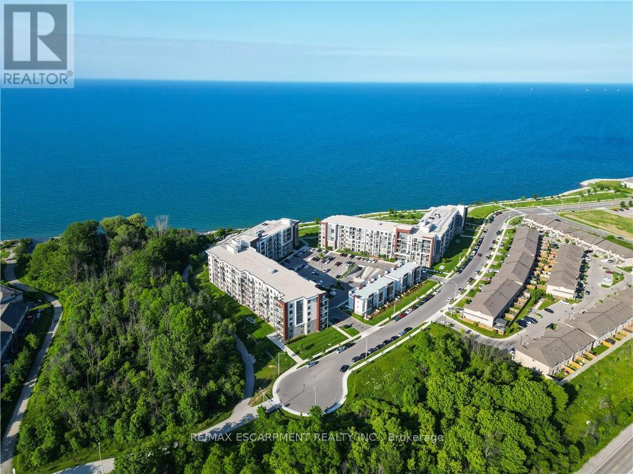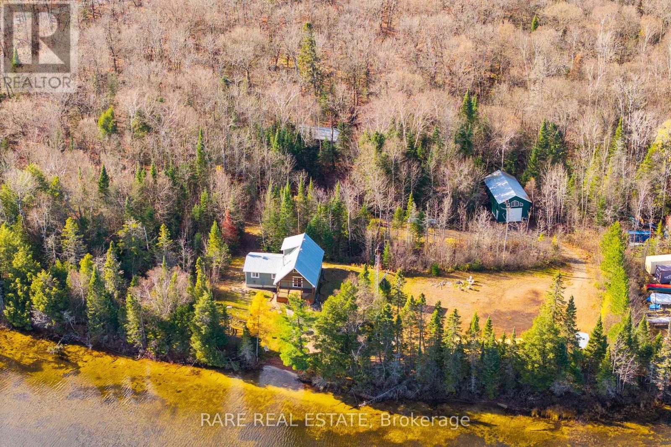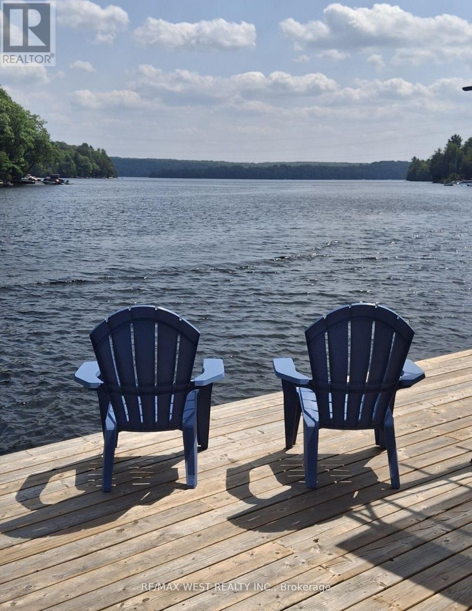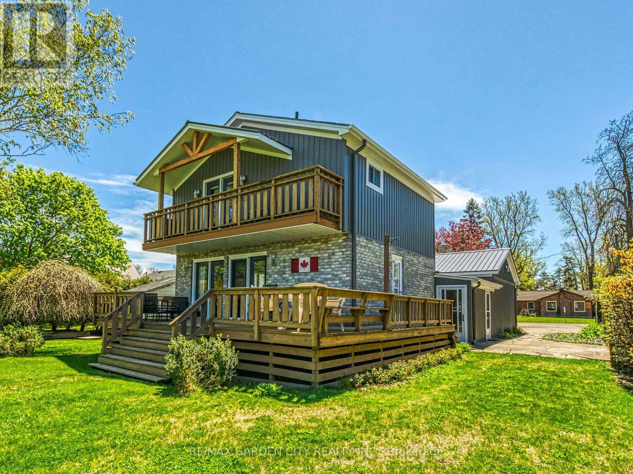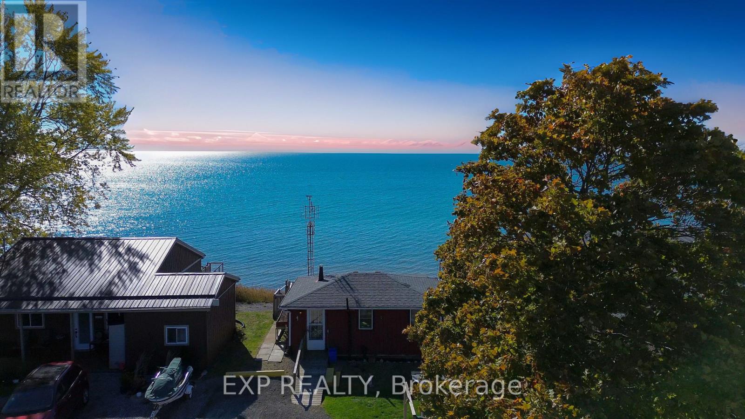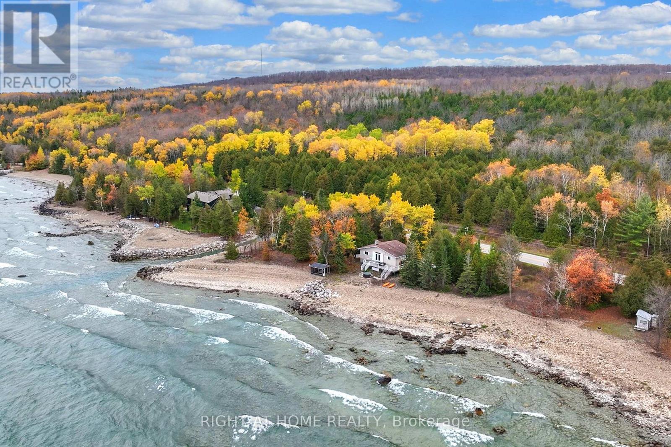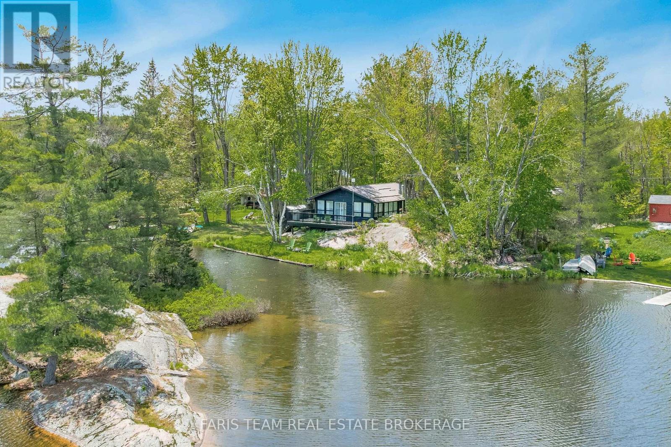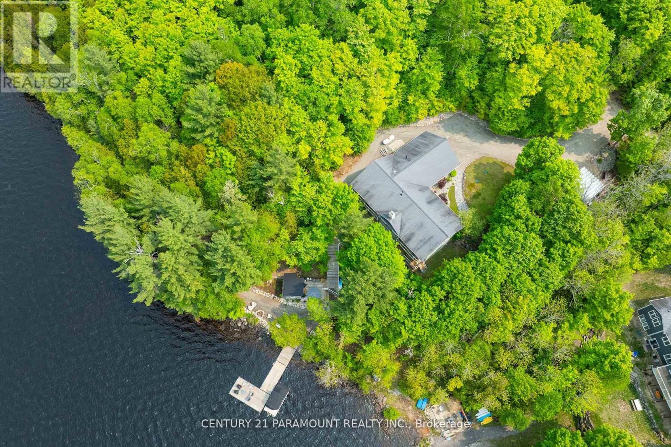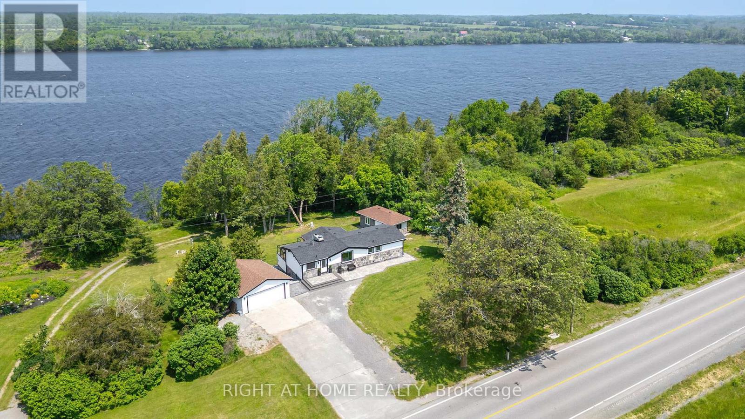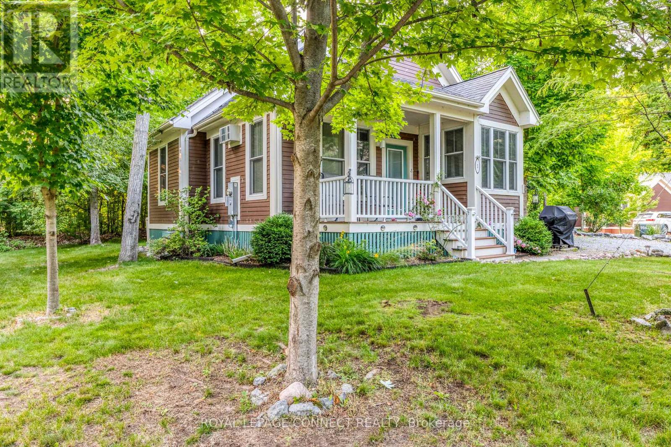58 Valhalla Lane
Prince Edward County, Ontario
Power of sale seasonal cottage compound at Flakes Cove on East Lake. Picturesque and tranquil waterfront with shallow rocky entry and waterside entertaining deck. Great for fishing, swimming, boating and enjoying our famous Prince Edward County sunsets. Close to Cherry Valley and 10 mins drive to Picton. Property consists of 5 seasonal cottages-1x3 Bdrm, 3x2 Bdrm, 1x1 Bdrm plus den each with private decks overlooking the water. Additional outbuildings include his + hers washrooms (in addition to each cottage having a 3 piece washroom) and laundry house, pump house, sauna, 2 large storage sheds. Recreational facilities include waterside deck, wooden swing, firepit and covered entertaining areas. Property requires additional renovations in order to complete what currently exists. Ideal opportunity for contractors or handyman to finish and set new current value seasonal rents. Zoning is tourist commercial. Property being sold as-is where-is condition with no representations or warranties of any kind. Cottages are accessed via a right of way laneway over 50 Valhalla Lane at the end turn left to 58 Valhalla Lane. Note: Do not enter recreational structure as it is unsafe to do so. (id:60365)
226 - 125 Shoreview Place
Hamilton, Ontario
INCREDIBLY SPACIOUS, WATERFRONT CONDO IN DESIRABLE STONEY CREEK COMMUNITY! THIS 1 BEDROOM PLUS DEN, OFFERS BREATHTAKING, UNOBSTRUCTED VIEWS OF THE LAKE FROM THE PRIVATE BALCONY, AS WELL AS THE MAIN BEDROOM. A LIGHT AND BRIGHT OPEN FLOOR PLAN, EAT-IN KITCHEN WITH STAINLESS STEEL APPLIANCES, NEW FLOORING AND IN-SUITE LAUNDRY ARE JUST SOME OF THE MANY FEATURES. THIS PET-FRIENDLY BUILDING OFFERS A ROOFTOP PATIO, FITNESS FACILITY, PARTY ROOM, UNDERGROUND PARKING AND STORAGE LOCKERS. THIS LOCATION IS ALSO WITHIN CLOSE PROXIMITY TO THE NEW GO STATION AND HIGHWAY ACCESS. COME ENJOY LAKESIDE LIVING AND THE NUMEROUS WALKING TRAILS ALONG THE BEACH. (id:60365)
226 - 125 Shoreview Place
Hamilton, Ontario
INCREDIBLY SPACIOUS, WATERFRONT CONDO IN DESIRABLE STONEY CREEK COMMUNITY! THIS 1 BEDROOM PLUS DEN, OFFERS BREATHTAKING, UNOBSTRUCTED VIEWS OF THE LAKE FROM THE PRIVATE BALCONY, AS WELL AS THE MAIN BEDROOM. A LIGHT AND BRIGHT OPEN FLOOR PLAN, EAT-IN KITCHEN WITH STAINLESS STEEL APPLIANCES, NEW FLOORING AND IN-SUITE LAUNDRY ARE JUST SOME OF THE MANY FEATURES. THIS PET-FRIENDLY BUILDING OFFERS A ROOFTOP PATIO, FITNESS FACILITY, PARTY ROOM, UNDERGROUND PARKING AND STORAGE LOCKERS. THIS LOCATION IS ALSO WITHIN CLOSE PROXIMITY TO THE NEW GO STATION AND HIGHWAY ACCESS. COME ENJOY LAKESIDE LIVING AND THE NUMEROUS WALKING TRAILS ALONG THE BEACH. (id:60365)
Lot 6 Chemical Road
Chisholm, Ontario
Escape to Kawawaymog Lake, the western gateway to Algonquin Park, and discover a rare off-grid property that blends the beauty of untouched nature with the comforts of modern living. Set on roughly 1.6 acres with more than 250 feet of private shoreline, this four-season retreat offers sweeping lake views, peaceful privacy, and direct access to canoe routes and backcountry adventures. The main cottage is bright and inviting, featuring an open-concept living area with wood stove, a full kitchen, multiple guest rooms, a lofted sleeping space, and large windows that frame the forest and water beyond. Enjoy the simplicity of sustainable living with a solar power system, propane setup, full septic, and water source already in place. Step outside to your own sandy shoreline and private dock, perfect for swimming, paddling, and fishing. The firepit area and wrap-around deck create natural gathering spaces for friends and family, while nearby trails and crown land extend endless opportunities for exploration, snowmobiling, or quiet walks among towering pines.With year-round access via Chemical Road, this property functions equally well as a personal family retreat or an income-producing venture. Ideal for short-term rentals, eco-tourism, wellness retreats, or a multi-family compound, it delivers flexibility and independence without compromise. Here, mornings begin with mist over the lake and evenings end beneath a canopy of stars. Kawawaymog Lake isn't just a destination - it's a lifestyle that connects you back to what truly matters. Located on Kawawaymog Lake, Ballantyne Township, Unorganized South Nipissing District (not Parry Sound). (id:60365)
1017 Rays Lane
Minden Hills, Ontario
Stunning Lakefront Viceroy Bungalow on Haliburtons Premier 5-Lake Chain - Welcome to this breathtaking 3-bedroom, 2-bathroom Viceroy bungalow offering 2,147 sq ft of beautifully renovated living space, perfectly positioned on a premium, unobstructed 150 ft lakefront lot. This home blends elegant design with the ultimate waterfront lifestyle in one of Haliburtons most coveted locations. Step inside and be captivated by the open-concept layout featuring soaring vaulted ceilings and expansive windows that frame panoramic lake views from all principal rooms. The heart of the home is a gourmet kitchen boasting quartz countertops, a large island, and a seamless flow into the formal dining room, which walks out to a lakeside deck perfect for entertaining or enjoying serene morning coffee. The Huge formal Livingroom overlooks the lake and is off the dining room - great for large family gatherings. Efficient Napoleon propane stove heats the entire house. The spacious great room is anchored by a Wood Burning Stove fireplace, creating a cozy, stylish space to relax, with another walkout to your outdoor oasis. The designer main bathroom off Master and main-floor laundry and 2nd full bath off 2nd foyer entrance, add both comfort and convenience. Outside, the professionally landscaped grounds feature lush perennial gardens, multiple decks, and a crib dock for direct water access. Driveway parks 5 cars. This rare offering sits directly on the Haliburton 5-lake chain, providing over 30 miles of pristine boating and adventure. Two marinas are conveniently nearby, along with local stores and quick highway access via a private laneway. Wake up each morning to stunning easterly lake views and the soothing call of loons. This property truly embodies tranquil lakeside living with refined style. (id:60365)
270 Erie Boulevard
Norfolk, Ontario
Welcome to 270 Erie Boulevard, an exceptional 4-bedroom, 2-bathroom brick home perfectly positioned in the heart of Long Point-one of Ontario's most cherished lakeside destinations. This beautifully maintained property sits along a peaceful channel with direct access to the bay, just 200 metres from the sandy shores of Lake Erie, offering the ultimate blend of boating, beach, and cottage living. Step inside to a bright, well-appointed eat-in kitchen, complete with skylight, a built-in oven and cooktop, and a generous walk-in pantry-perfect for hosting family gatherings or enjoying morning coffee in the sunshine. The spacious living room invites you to unwind by the cozy fireplace, while the sun-filled family room provides panoramic views of the backyard and channel, creating the ideal space for relaxation or entertaining. The primary bedroom offers a peaceful retreat with its private balcony overlooking the water, the perfect spot to enjoy sunrise views or starlit evenings. Step outside to a freshly stained deck-ideal for outdoor dining or simply watching the boats drift by. The backyard is a boater's dream, featuring a newer seawall (2022) with a double boat slip, giving you easy access to the bay for spontaneous afternoon swims or exploring hidden beaches along the shoreline. Recent updates provide peace of mind, including a metal roof, siding, fascia, and eavestroughs (2024), ensuring the home is as worry-free as it is beautiful. Located just minutes from Long Point Provincial Park, local marinas, and quaint village shops and eateries, this property offers both year-round comfort and a true vacation lifestyle. Whether you're looking for a full-time residence, a family getaway, or a waterfront retreat, this home delivers the best of Long Point living-where every day feels like a holiday. (id:60365)
370 South Coast Drive
Haldimand, Ontario
Breathtaking views and endless potential on one of Lake Erie's most desirable waterfront stretches. This direct lakefront property offers a rare opportunity to enjoy life by the water - whether as a peaceful seasonal escape or a year-round lakeside residence. Set on a south-facing lot with sunlight pouring in throughout the day, this property captures panoramic views of the water and unforgettable golden sunsets each evening.The existing lakehouse footprint provides a solid foundation for those looking to relax, refresh, or reimagine the space into a personalized retreat. Step outside to the sound of gentle waves, the scent of fresh lake air, and the unmatched calm of waterfront living. With direct access to the shoreline, this is the ideal spot for morning coffee on the deck, afternoons spent on the water, and evenings by the fire under open skies.Located just minutes from Hickory Beach and Peacock Point Park, this sought-after stretch of the Haldimand County shoreline blends privacy with convenience. You're within easy reach of Hamilton, Niagara, Port Dover, and the U.S. border, yet far enough to feel worlds away from the rush of city life. Nearby, enjoy local marinas, charming small-town shops, lakeside restaurants, and scenic parks that define Ontario's south coast charm.Whether you're envisioning a quiet sanctuary, a gathering place for family and friends, or simply a front-row seat to nature's beauty, this property offers rare value and authentic tranquility. The current structure may need a little TLC - but the view sure doesn't. Land and buildings being sold "as is" with no warranties. (id:60365)
505061 Grey Road 1 Road
Georgian Bluffs, Ontario
Waterfront Living On Georgian Bay! Welcome To Your Own Slice Of Paradise In Beautiful Georgian Bluffs! This Raised Bungalow Sits On A Stunning 314 Feet Of Pristine, Rocky Georgian Bay Shoreline, Where Crystal-Clear Water Sparkles In The Sun And The Waves Set The Tone For Ultimate Relaxation.Inside, You'll Find A Bright, Open Living Space With Vaulted Ceilings, Hardwood Floors And A Cozy Fireplace Surrounded By A Charming Seating Area - Perfect For Gathering With Family Or Friends. The Kitchen Overlooks The Lake, Giving You Breathtaking Views Morning, Noon, And Night. The Main Floor Features Two Comfortable Bedrooms And A Full Bathroom, Designed For Easy, Relaxed Living. Downstairs, A Fully Finished Basement Offers A Spacious Bedroom And A Comfy Recreation Room - Ideal For Guests Or Cozy Nights In. Step Outside To Enjoy The Expansive Deck Or Unwind In The Screened Gazebo, Both Offering Panoramic Views Of The Bay And Endless Sunrises.This Is More Than A Home - It's A Lifestyle. A Place Where Every Day Feels Like A Getaway And The Water Is Always Just Steps Away. (id:60365)
1010 Sanderson Road
Gravenhurst, Ontario
Top 5 Reasons You Will Love This Home: 1) With 97' of pristine private shoreline on Clearwater Lake, this is more than a property, it's your personal retreat, where you can enjoy the clear water and every sunrise 2) Step inside to an open-concept living and dining area where panoramic lake views steal the spotlight, and a beautifully finished kitchen, featuring quartz countertops, adds a refined touch 3) Arrive and unwind, this turn-key getaway comes fully furnished, right down to the watercraft, so you can skip the setup and head straight for the dock 4)Whether you spend your days paddling through glassy waters, fishing at dawn, hiking nearby trails, or gathering under the stars by the fire, this isa haven for both adventure and tranquility 5) Nestled in one of the lakes most coveted corners, you'll enjoy quiet seclusion with the convenience of shops, restaurants, and entertainment just 30 minutes away, and all less than 90 minutes from the Greater Toronto Area. 993 above grade sq.ft. (id:60365)
276 Jeffrey Road N
Ryerson, Ontario
Built in 2008, this energy-efficient ICF block bungalow with walk-out basement offers year-round comfort. Situated at the end of a dead-end road provides privacy on this irregular 1-acre lot. Lake front property with the desirable southwest exposure of Lake Cecebe, a lake that offers 40 miles of boating joining Lake Cecebe with the Magnetawan River, Midlothian Lake and Ahmic Lake. Perfectly placed in between Burk's Falls and Magnetawan and just 30 minutes from Huntsville. The main floor of the home features hardwood/tile floors, a custom chef's kitchen by Cutter's Edge of Muskoka made of solid hickory including extra touches such as two sinks and Corian countertops. Open concept from kitchen, dining and living room provides the perfect space for entertaining your family and friends. The living room has vaulted ceilings and a grandeur granite stone gas fireplace. A deck off each side of the living room provides extra living space for outdoor dining and relaxation. Main floor primary bedroom has a walk-in closet, ensuite with double sinks, walk-in shower and heated tile floor. A pantry provides extra storage and a place for a freezer. The laundry room on the main floor shares a mud room coming in from the 2-car 30' x 30' garage with work bench. An added touch is the 2-piece washroom with a work sink in the garage. To complete this level is a second bedroom facing the lake. The lower level has 2 spacious bedrooms with closets, 3-piece washroom with heated tile floor. The family room has a Napolean wood burning stove, entertainment centre and a shuffleboard table. There is a wood room on this level for easy access to the wood or it can be easily converted to another bedroom. To continue with convenience, there is a kitchenette on this level equipped with a refrigerator, microwave, cupboards and sink for easy cleanup. Relax in an indoor hot tub that has a sliding door to the outdoors or convert to an office, bedroom or gym. Walk out to a deck which leads you to the lake. (id:60365)
4670 County Road 1 Road
Prince Edward County, Ontario
Welcome to your dream getaway- Only 150-170km from the East side of Toronto! This Cozy and Functional Fully renovated 4 season Home offers approximately 2122 sq.f of Living Space and features Lake Front, Breathtaking views of Water and Mature Trees Serene. Located on a maintained municipal road for year-round accessibility, it ensures easy winter visits. Inside, enjoy a spacious Living Rm with vaulted wooden Beams ceilings and a cozy Woodburning Fireplace, complemented by warm Hardwood floors, Opened to Modern Kitchen with Dark Quartz Countertops & Backsplash and Pantry Cabinet. W/out to Lage Deck overlooking the Lake. Two large Bedrooms on Main floor, a 4-piece Updated Bathroom & 2pc Ensuite Powder Rm. offer you Relax and Functionality. Lower Floor boasts an additional 2 Bdrms with Custom B/I Closets with Organizers, Spa-like 3 pc. Modern Bathroom, Souna and Laundry Rm make your stay pleasant and unforgettable. The Second Kitchen is even more Impressive. Together with the cozy Family/Great Rm. Have walk-out access to covered Interlocking Stone Patio. Perfect for entertainment with an outdoor Shower and Salt water Hot Tub. And when you think that this is all, the sone Patio is leading you to a Summer Kitchen/Party Room with its own Heating/cooling Unit. Oversized Double Garage and 8 cars front Parking are giving you all the space you will need for your comfort. The panoramic Lake views are Unforgettable from Every Level and from Perfect for Entertainment West-facing Deck. Catch unforgettable western sunsets. The property also features Cooling/Heating Pump, reliable water source from a well, equipped with a water UV Treatment system, and fast-speed Internet to keep you connected. Ample parking for recreational toys, and beautifully landscaped grounds, this property is a true Haven. Just 1.5 - 2 hours Drive from Toronto GTA this one-of-a-kind property is the ideal escape you've been dreaming of! (id:60365)
182 - 3 Farm View Lane
Prince Edward County, Ontario
Warm and Inviting Bungaloft Cottage in Prince Edward County! Welcome to 3 Farm View Lane, a bungaloft cottage in the Woodlands area of East Lake Shores-a seasonal, gated waterfront community on East Lake in Prince Edward County. This 2-bedroom, 2-bath layout offers great flexibility with a loft space perfect for extra storage or guest sleeping quarters. The main floor features vaulted ceilings, a cozy dining nook, solid maple kitchen cabinets, a handy pantry, and two full bathrooms, including a 3-piece ensuite off the primary bedroom.Recent updates include a new washer and dryer and a water softener. The cottage also offers two storage sheds, private parking for two vehicles, and comes fully furnished, providing an easy, turn-key start for next season. Whether you're relaxing indoors or enjoying the peaceful outdoor setting, this is a warm and welcoming retreat that feels like home.Just a short walk to the adult pool, gym, and beach, and close to all resort amenities: two swimming pools, tennis, basketball and bocce courts, gym, playground, leash-free dog park, walking trails, and 1,500+ feet of waterfront with shared canoes, kayaks, and paddleboards. Weekly activities-yoga, aquafit, Zumba, line dancing, crafts, movie nights, and live music-create a friendly, pet-friendly atmosphere for all ages.Open April to October, East Lake Shores is just minutes from Sandbanks Provincial Park, downtown Picton, and the County's many wineries, farm stands, breweries, and restaurants-perfect for day trips and local exploration. Monthly condo fees of $663.03 (billed 12 months/year) include TV, internet, water, sewer, grounds maintenance, off-season snow removal, and use of all amenities. Rentals are optional-join the on-site corporate program (advertised on Airbnb, VRBO, and more) or manage it yourself.3 Farm View Lane is a comfortable seasonal retreat-the perfect place to relax, recharge, and experience the charm of Prince Edward County. (id:60365)

