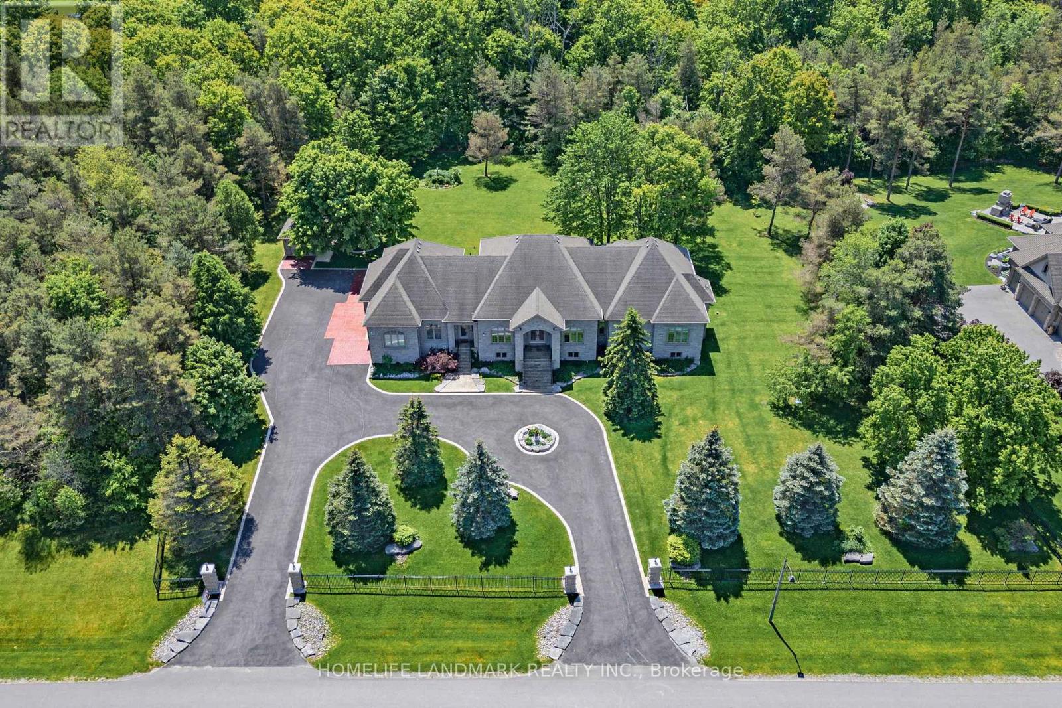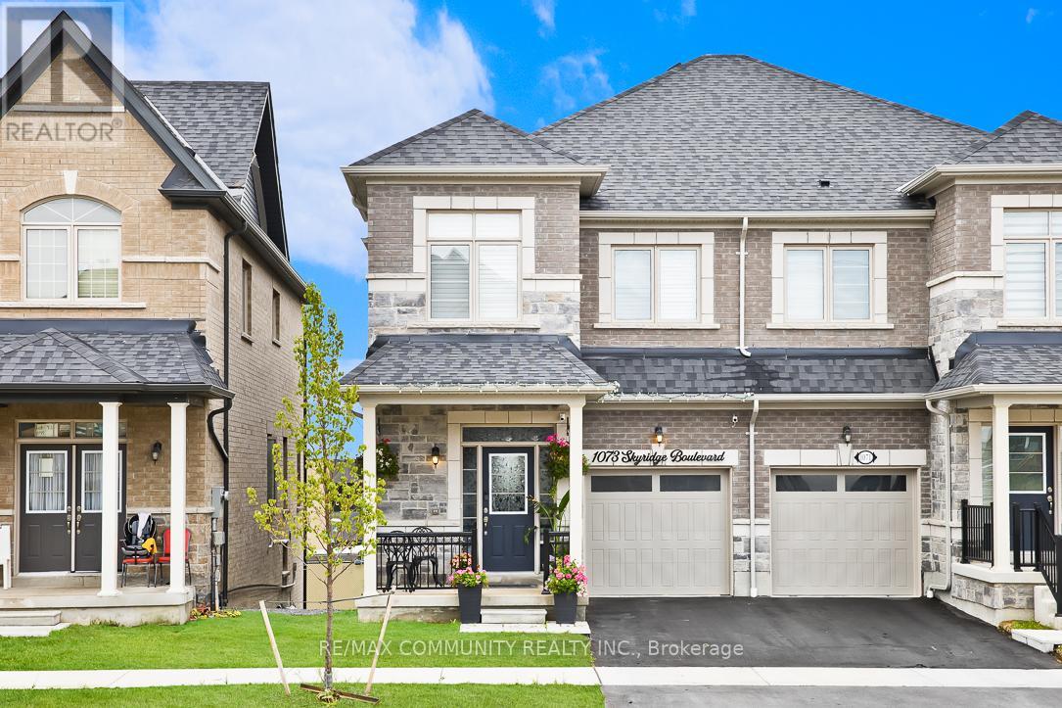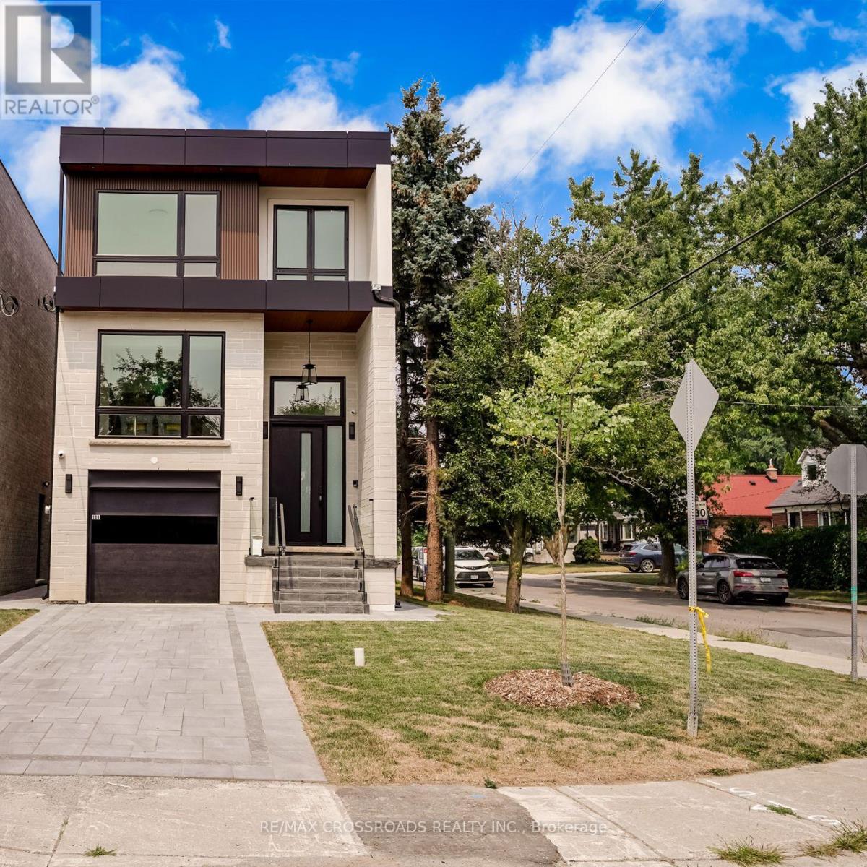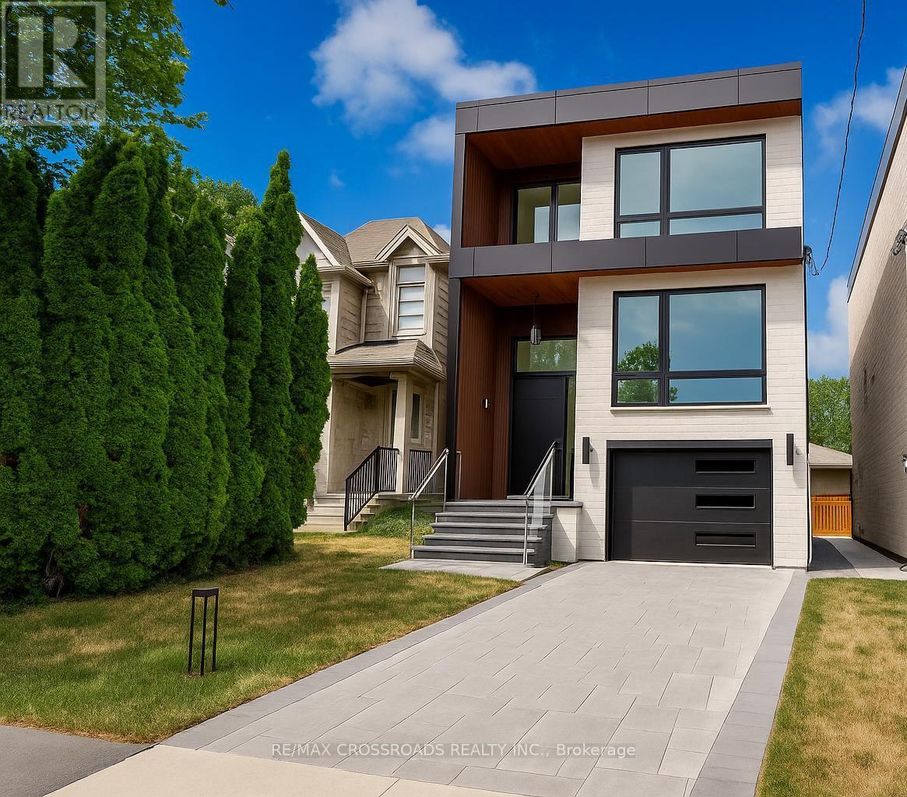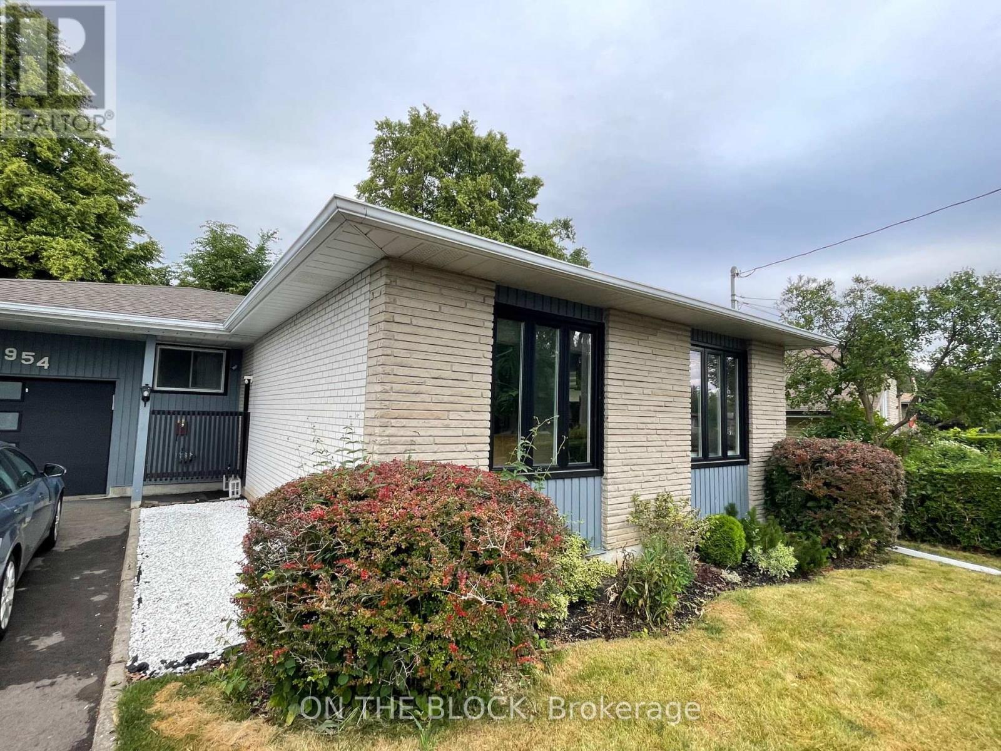278 Pasadena Drive
Georgina, Ontario
This beautiful and bright 4 Bedroom Home sits on a Large 6400 sq ft Lot that has direct access to two streets: Pasadena Dr and Terrace Dr! Great for families with several schools and amenities nearby. Good opportunity for investors as the lot has the possibility of severance! Property is just a short walk to Lake Simcoe. Great Rental potential. Tons of Parking Space: 3 cars fit comfortably at the front Pasadena Dr entrance and 4 cars fit at the back Terrace Dr entrance. The Back two Bedrooms have their own separate entrances to the Yard. Owner made new improvements this year to the Deck, Laundry Room and Backyard, with New Paint Throughout! Other recent renovations: Fence Back and Front with Large Gate (2021/2022), Stucco Exterior With 3 Inches Of Insulation & Moisture Barrier (2021). Come and see this unique property for yourself! (id:60365)
8018 8th Line
Essa, Ontario
Top 5 Reasons You Will Love This Property: 1) Experience rural serenity and city convenience with this property's peaceful ambiance and easy access to Barrie for work, shopping, or dining 2) Over 4-acres of potential await you, offering endless possibilities for your dream home, outdoor activities, or future projects 3) Surrounded by lush trees and natural beauty, this forested retreat provides a tranquil escape ideal for nature lovers and outdoor enthusiasts 4) Enjoy privacy in this quiet and secluded location, perfect for building a haven away from urban noise 5) Rare opportunity with this sizeable forested lot perfect for building your dream home or securing a valuable investment with long-term potential in a highly sought-after area. (id:60365)
8 Sachet Drive
Richmond Hill, Ontario
**LUCKY #8**Welcome to Lucky #8 Sachet Drive ------- This Home is Ready for your all checkbox ------- It match all your expectations for a "HOME" ------- Indulge in the epitome of elegant--luxury living in this beautifully designed home on a tranquil, family-friendly street within the sought-after Lake Wilcox area. This extraordinary family home offers a graciously-built and meticulously-maintained to the highest standards and blending timeless Victorian charm with modern/ quality upgrades, providing a harmonious sophistication and comfort. The main floor offers spacious 10' foyer with the double door and expansive-generous living/dining and open concept den area, creating a sense of spaciousness and airy atmosphere. The family sized kitchen features natural stone countertop,centre island and built-in appliance, combined spacious breakfast area, forming the soul of this home. The family room offers a south exposure with abundant of natural lights and gas fireplace, perfect for both intimate family gatherings and your relaxation. The large sundeck extends these living spaces for outdoors, creating a memorable summer night with family and friends. The upper level offers a large primary bedrooms with lavish 6pcs ensuite and w/in closet. The additional bedrooms offer own ensuite/semi ensuite and spacious room sizes. The lower level offers stunning additional space for the family or adult-senior member place with complete privacy, providing a formal kitchen with S-S appliance and easy accessible to south exposure-pleasant backyard. This Gem is close to the serene Lake Wilcox Park & Community Centre,all amenities,** Top Ranked Dr.G.W.Williams SS (IB program) ***and private schools, golf course, Hwy 404, Go station & more-------This home is loved/maintained by its owner----Full Lot Size : 45.37Ft x 111.77Ft x 66.6Ft x 113.31Ft as per geowarehouse------------------A MUST SEE HOME! (id:60365)
5716 County Road 56
Essa, Ontario
Top 5 Reasons You Will Love This Home: 1) Venture into a piece of history with this timeless century home, originally built in 1883, featuring beautifully preserved architectural details, including wainscoting, crown moulding, ceiling medallions, and a striking cranberry-stained glass front door2) Designed for elegant entertaining, the home delivers formal dining and living spaces, with the living room anchored by custom white built-ins and a cozy fireplace that invites warm gatherings 3) The main level combines heritage charm with thoughtful updates, including a convenient laundry area and a stylishly renovated bathroom complete with a walk-in shower, updated tilework, and classic wainscoting 4) At the heart of the home, the kitchen impresses with tall cabinetry that reaches the high ceilings, a generous island, stainless steel appliances, and the rustic touch of a woodstove for added warmth and character5) Escape to your own private outdoor sanctuary in the beautifully landscaped backyard, featuring two gazebos and lush greenery, all tucked away just minutes from the hospital and everyday amenities including the Nottawasaga Inn, golf courses, Walmart, grocery stores, shops, restaurants, and a short drive to Highway 400. 2,359 above grade sq.ft. plus a crawlspace. (id:60365)
11 Cranborne Chase
Whitchurch-Stouffville, Ontario
Price big deduction! Nestled in Exclusive and luxury Community *Rare 241' Frontage!! *Circular Driveway *Original owner is Builder! *Custom Workmanship Thru-Out W/ The Finest In Top Quality Materials & Best layout *Over 8000 Sqft Of Living Space *Impressive Stone Exterior *Spacious Foyer *10Ft Ceiling *Custom Waffle Ceiling in Fam Rm *Coffered Ceiling in Dining & living Rm * Arched Windows*Pot Lights *8"Baseboards *12" Crown Mouldings *Porcelain Tile & Solid Oak Brazilian Hardwood Floors Thru-Out *Custom Gourmet Maple Kitchen w/Stone B/Splash *Granite Countertops *Generous Granite Centre Island * Even Granite Dining Table *2 Italia Classic Stone Fireplaces *2 Heat recovery ventilator *Back Up Generator *Prof. Fin Bsmt W/Kitchen *3Pc Bath W/Steam Shower *Above Grade Windows *Basement Spacious & bright with 9'6" Ceiling! * Lrg Covered Porch w/Nature Stone Walkway,*Serene Views Of The Lush Backyard Gardens. *Oversize 4+1 insulated Garages W/ Loft. This Is The House Just You've Been Waiting For! * A Quick Walk or Bike to Famous Trails of the Regional Forests.* Minutes To Golf Club & All Amenities. *20+ cars parking space (id:60365)
1073 Skyridge Boulevard
Pickering, Ontario
Beautiful 3 + 1 Bedroom, 3.5 Bath Semi-Detached House WITH FINISHED WALKOUT BASEMENT in Pickering's Sought-After New Seaton Neighbourhood! This 3-year-old home offers over 2,500 sq. ft. of Living Space with Numerous Upgrades, Backing onto the Brand New Josiah Henson Public School opening Sept 2025!! Main floor features an Open Concept layout with Hardwood Floors, Upgraded Light Fixtures, and California Shutters Throughout. Modern Kitchen with Stainless Steel Appliances, Island, and Breakfast Bar. Spacious Primary Bedroom with Walk-in Closet & 5-pc Ensuite.Fully finished WALK-OUT BASEMENT with Separate Entrance, Kitchen, Bedroom, Full bath, and Laundry ideal for In-Law Suite or Rental. Currently Rented for $1,300/month! Backyard Includes a 10 x 14 patio, BBQ Natural Gas line, and Storage Shed. Well-maintained, One-Owner Property close to Parks, Shopping, Dining, and Major Amenities. Amazing Layout and Functionality for any Family. DON'T MISS OUT ON THE OPPORTUNITY TO MAKE THIS GEM YOUR HOME! (id:60365)
76 Lowry Square
Toronto, Ontario
"Priced To Sell" A Bright and Spacious Semi-Detached Bangalow home 3 Bedrooms /One Full Bathroom and Half Powder washroom on the main floor and 2BR basement apartment with Separate entrance. Spend $$$ On Upgrades, Main door (2023)Upgraded Kitchen(2022) W/ Quartz Counter Top, Roof(2022)Pot Lights, Renovated Basement Living Area(2022)Freshly Painted Basement, Convenient Neighborhood at Morningside & Sheppard, The basement apartment with a separate entrance, living room, separate kitchen and 3Pc bathroom could be a great feature for the large family, in-laws, or to generate rental income. The property is located near educational institutions like the University of Toronto Scarborough, Centennial College, and Seneca College, as well as its proximity to Highway 401, Malvern Town Centre, Rouge Park, TTC Transit, Schools, Recreation Centre & Medical Facilities makes it a convenient option for both students and families. Very good place to live and grow a Family. **EXTRAS**All Existing Appliances Main Floor: S/S Fridge, Stove, Range Hood, Microwave, Basement: S/S Fridge, Stove, Range Hood, Washer And Dryer, Central Air Conditioner, All Electricals Light Fixtures, Backyard Shed. (id:60365)
Main & 2nd Floor - 47 Hazelwood Avenue
Toronto, Ontario
Prime Riverdale! Don't miss this exceptional 2-bedroom house with a 98 Walk Score, just steps from Pape Station. Located in the heart of Greek Town and within the Frankland School District, this well-maintained home blends charm, comfort, and convenience. Nestled on a quiet residential street, it's minutes to Withrow Park, Pape Library, and the vibrant Danforth. Inside, enjoy 9'ft ceilings, hardwood floors, and a bright, open layout. Both bedrooms include wardrobes, with a chest of drawers in the primary. The spacious kitchen features a gas range, 900 CFM range hood, ample cabinets (including a broom cupboard), and an eat-in island (stools excluded). The bathroom cabinet remains for tenant use. Recent upgrades include new windows, roof, siding, and back door, fresh porch paint, attic insulation, and rerouted drainage. The laundry room includes added shelving, a folding clothes hanger, and French doors. Additional highlights: reinforced glass staircase, 2 parking spaces, bike storage, and shed with tools for lawn and winter maintenance. This is a rare opportunity to lease a thoughtfully updated home in one of Torontos most desirable neighborhoods (id:60365)
108 Park Street
Toronto, Ontario
Luxurious Home In Toronto High Demand Area. This Gorgeous Home Has Been Built With Immaculate Detail In Design, Function & Quality! Open Concept Living & Dining With Gorgeous Engineered Hardwood Flooring, Large Windows & Led Lighting! Chef's Kitchen With Quartz Counters & Backsplash, Waterfall Centre Island & S/S Appliances Including Gas Range & Built-In Microwave Oven! Stunning, Sun Filled Family Room With Custom media Wall, overlooking large deck & fully fenced Backyard! 2nd Floor Features Primary Bedroom Features Large Closet & Spa Like Ensuite With Glass Shower & Large Quartz Vanity! 2nd bedroom offers its own 3 piece en-suite. 3rd & 4th Bedroom Feature Large Windows & Closets, with 3pc common washroom. Walk-out Basement with high Ceilings, recreational room, One bedroom plus one washroom & an office space. Wet bar with B/I cabinets, sink & Quartz Counter. Fully tiled furnace room. Single car garage with a long Interlocked driveway for parking. Close to park and schools. * Fenced & Gated Backyard, l* Easy Access To Downtown, Bike To The Bluffs* 8 Mins Walk To THE GO* Close To Top Ranking Schools, Shops & Parks. (id:60365)
106 Park Street
Toronto, Ontario
Luxurious Home In Toronto High Demand Area. This Gorgeous Home Has Been Built With Immaculate Detail In Design, Function & Quality! Open Concept Living & Dining With Gorgeous Engineered Hardwood Flooring throughout, Large Windows & Led Lighting! Chef's Kitchen With Quartz Counters & Backsplash, Waterfall Centre Island & S/S Appliances Including Gas Range & Built-In Microwave Oven! Stunning, Sun Filled Family Room With B/I Fireplace With Custom media Wall, overlooking large deck & fully fenced Backyard! 2nd Floor Features Primary Bedroom Features Large Closet & Spa Like Ensuite With Glass Shower & Large Quartz Vanity! 2nd bedroom offers its own 3 piece en-suite. 3rd & 4th Bedroom Feature Large Windows & Closets with 3pc common washroom. Walk-out Basement with high Ceilings, recreational room, One bedroom plus one washroom & an office space. Wet bar with B/I cabinets, sink & Quartz Counter & a refrigerator. Fully tiled furnace room. Single car garage with a long driveway for parking. Close to park and schools. Interlocked Driveway* Fenced & Gated Backyard, l* Easy Access To Downtown, Bike To The Bluffs* 8 Mins Walk To THE GO* Close To Top Ranking Schools, Shops & Parks. (id:60365)
2br Basemnt - 954 Timmins Gdns Gardens N
Pickering, Ontario
Brand New Beautiful and Bright Two Bedroom Basement Apartment. Family Friendly High Demand West Shore Neighborhood. Modern Eat-In Kitchen. Living Area. LED Pot Lights Throughout. Close to School, Park, Hwy 401, Lake Ontario. Rent Includes All Basic Utilities. Shared Laundry. Separate Side Entrance. One Mutual Driveway Parking Also Included. (id:60365)
627 - 29 Queens Quay E
Toronto, Ontario
Welcome To Pier 27, One Of Toronto's Most Luxurious Buildings on The Waterfront. Contemporary & Breathtaking Unit with Lake Views. Soaring 10 Foot Ceilings with Floor to Ceiling Windows, a Great Layout with an Oversized Balcony, Locker, Parking Spot, a Spacious Living Room, Top of the Line Appliances including Miele Gas stove, Miele Oven, Subzero Fridge, Miele Microwave, Miele dishwasher, Upgraded Track Lights in the Kitchen, Engineered Hardwood Flooring, Trex Composite Flooring on Balcony, Real Wood Wall in the Living Room and Primary Bedroom, Upgraded Smart Thermostat, upgraded Light Fixture in the Primary Bedroom, Freshly Painted & Extremely well kept. Truly for the Discerning few! Schedule an Appointment to come and see this immaculate Home Asap! Live the Waterfront Lifestyle! Move in Ready! (id:60365)





