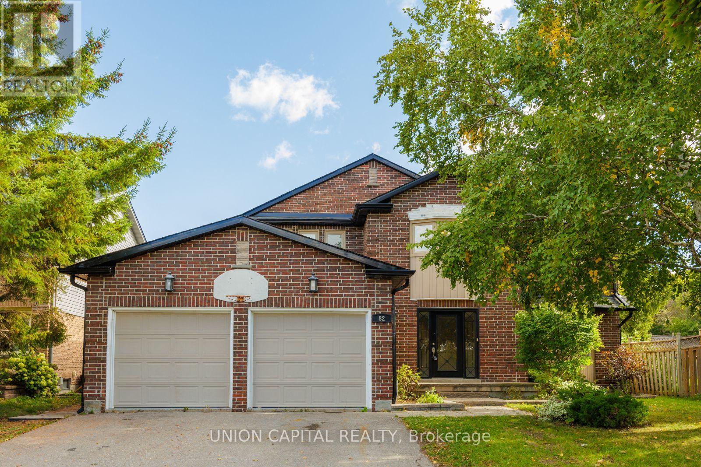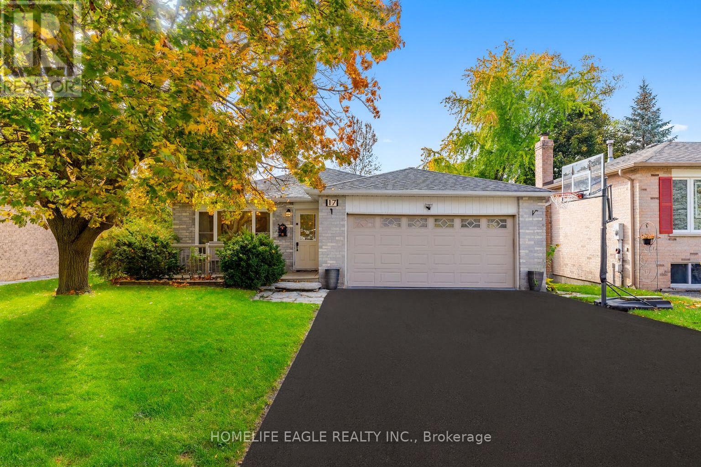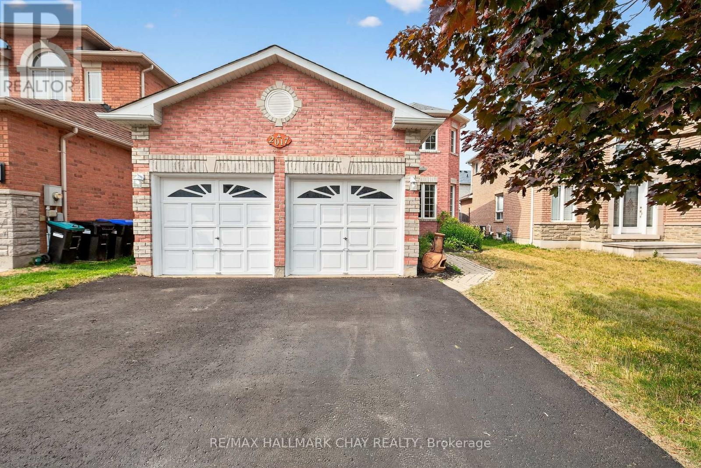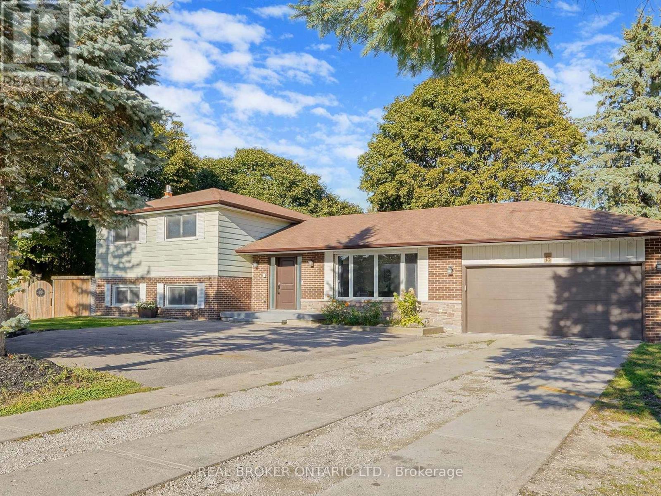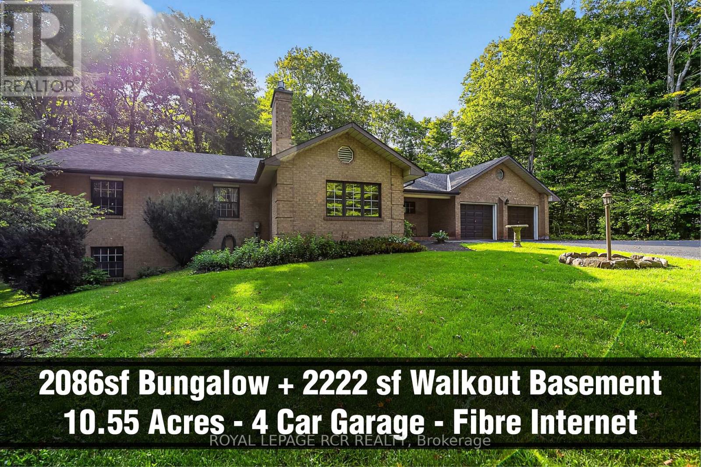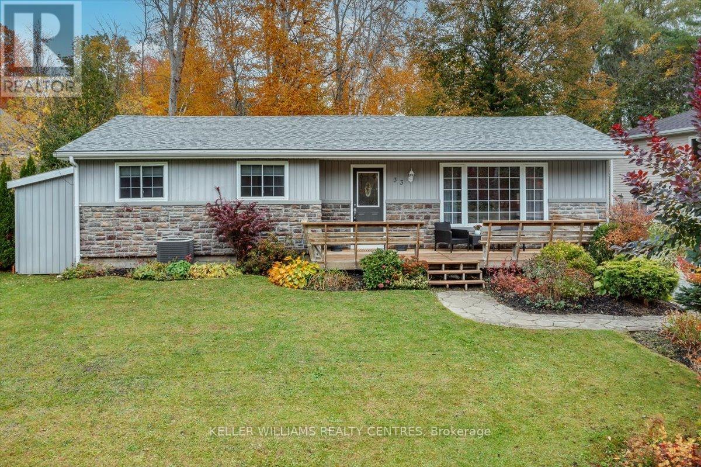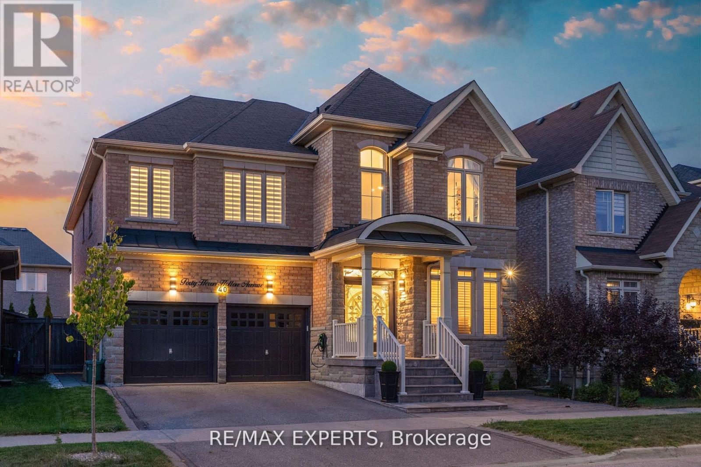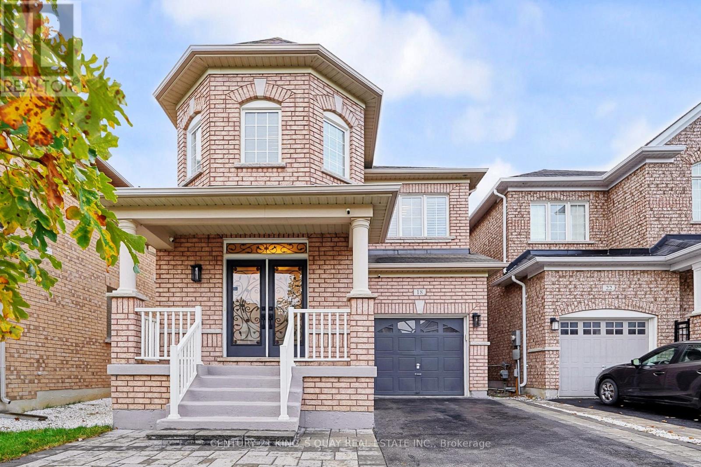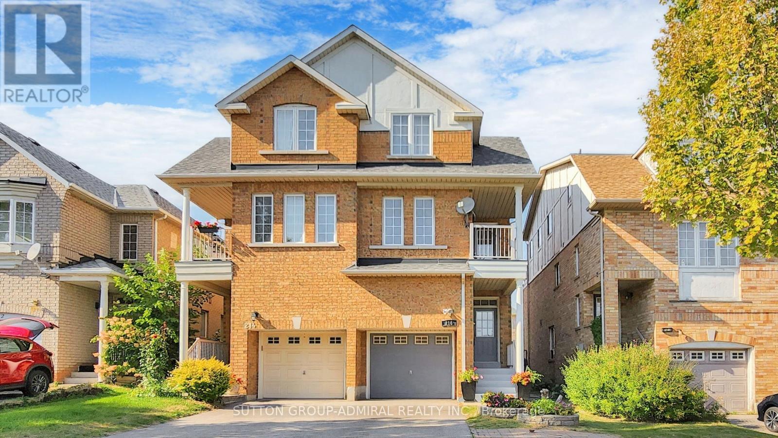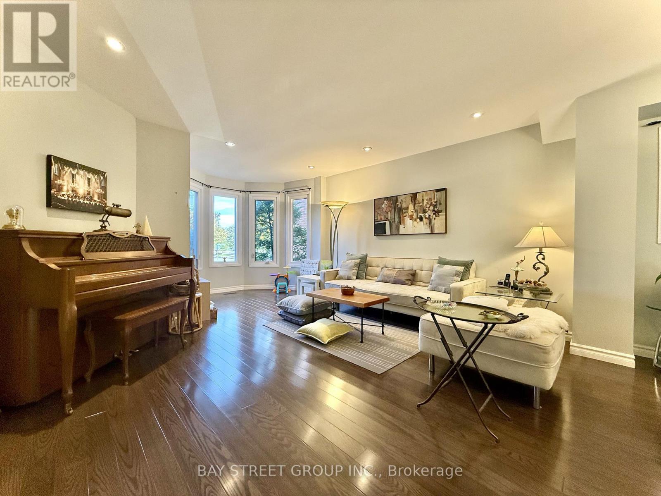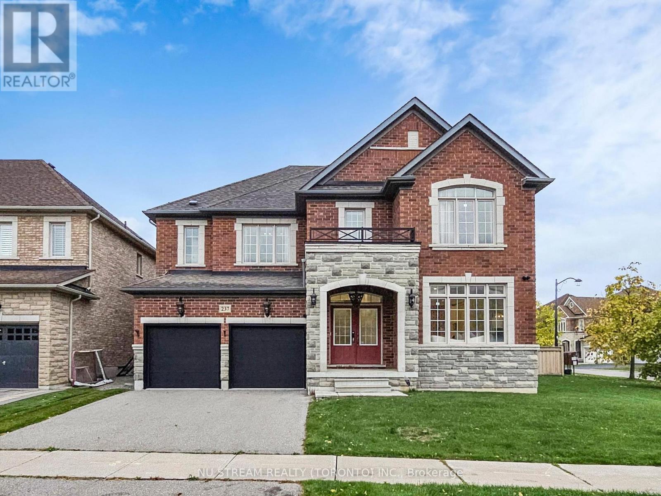46 Clandfield Bsmnt Street
Markham, Ontario
Beautiful detached home in a prime location with 31-car parking On driveway Features an open concept living and dining room with walk-out to a fully fenced yard and no house in front for extra privacy. Conveniently located close to Highway 407, Highway 7, top schools, Costco, grocery stores, mall, and hospital. Easy access to TTC and IRT transit for effortless commuting. (id:60365)
82 Old Yonge Street
Aurora, Ontario
Beautiful 4 Bedroom, 4 Bath Home Nestled In The Heart Of Aurora Village. Enjoy Spacious Living With Hardwood Floors Throughout And A Modern Kitchen Featuring Granite Countertops. The Finished Basement Includes A Kids' Play Area, Perfect For Family Time. Located Within Walking Distance to Parks, Schools Including St. Andrews College. Shops And Transit Are Also Extremely Close By . This Charming Home Is Move In Ready And Requires Only Minor TLC To Make It Truly Shine. This Is An Ideal Opportunity To Own In One Of Aurora's Most Desirable Neighborhoods. LB For Easy Showings. Buyer or Buyer Agent To Verity All Measurements & Taxes. Offers Any Time. Attach Schedule B To Offer. Email Offers to miketaylor.realty@gmail.com. 5% Certified Cheque, Bank Draft Or Wire Transfer For Deposit. Thank you. (id:60365)
17 Beckett Avenue
East Gwillimbury, Ontario
The Perfect 4+1 Bedroom Detached Fully Upgraded Premium Pie Shaped 60 Ft Wide Lot In The Back 52ft Wide x 125ft Deep Lot Backing Onto A Park True Open Concept Floor Plan W/ Over 2,800 Sqft Of Living Spacious Open Family Rm W/ Gas Fireplace Walking Out To A Sunny South Facing Backyard Surrounded By Mature Trees Open Concept Living Room Seamlessly Connected To Dining Room Spacious Kitchen Fully Upgraded With S/S Appliances Reverse Osmosis For Crystal Clear Drinking Water* Pot Lights Throughout Carpet Free Primary Bedroom W/ Expansive Window & Ensuite* Large Bedrooms W/ Closet Space Separate Entrance To Finished Basement W/ Potential For Rental Income or In-law Suite (Estimate $1900/Month Potential Rent) Spacious Backyard On A Pie Shaped Lot Surrounded By Greeneries & Massive Deck W/ Gazebo Perfect For Gatherings* Access To The Large 2 Door Garage From Inside* Prestigious Family Friendly Holland Landing Community Walking Distance To Parks, Playground, Tennis Court & Library Minutes To Highway 404, Go Station, All Shops & Plazas* *Extras* Newer Roof, Newer Flooring, Newer Custom Paint, Newer Appliances, Newer HWT (Owned), Newer Furnace (Owned), Newer AC (Owned), Less Than 10 Year Old Windows No Rental Items Must See* Don't Miss! (id:60365)
2017 Wilson Street
Innisfil, Ontario
Welcome to this bright and beautifully maintained 3 bed, 3 bath family home, nestled in an incredible community just minutes from the beach! From the moment you step inside, you'll feel the warm and inviting energy. The thoughtfully designed layout offers great flow and functionality for everyday living and entertaining. Enjoy cooking in the renovated kitchen featuring modern finishes and plenty of space to gather. Natural light fills every corner of this home, creating a cheerful and uplifting atmosphere throughout. The large backyard is perfect for summer barbecues, kids' playtime or simply unwinding in your own private oasis. Conveniently located near public transportation, major highways, and all the essentials, this home truly has it all -- location, layout and lifestyle. Don't miss this opportunity to live in a home that feels as good as it looks! Roof 2019, Kitchen 2021, HWT Owned (2025). (id:60365)
15 Jasmine Crescent
Whitchurch-Stouffville, Ontario
Welcome to this beautifully updated 4-level backsplit - a home that seamlessly blends timeless charm with modern sophistication. Featuring 3 + 1 bedrooms and a thoughtfully designed layout, this rare Ballantrae gem offers exceptional comfort, style, and flexibility. Set on a private, tree-lined lot surrounded by lush landscaping, this residence exudes tranquility in one of the community's most desirable pockets. From the moment you arrive, you'll sense the warmth and elegance that define this home. The main level greets you with a bright, open living and dining area with gleaming hardwood floors - perfect for family gatherings or entertaining. The designer kitchen is both stylish and functional, showcasing quartz countertops, stainless steel appliances, and ample cabinetry that inspires everyday culinary creativity. A few steps up lead to three spacious, light-filled bedrooms, including a serene primary suite with a private ensuite bath. An additional full bathroom provides convenience for family or guests. The lower level invites relaxation in a cozy family room with a gas fireplace - an ideal space for movie nights or quiet evenings. The fully finished basement adds versatility with a self-contained apartment and a separate entrance, ideal for in-laws, extended family, or rental income potential. Additional highlights include direct garage access, the signature flow of the backsplit layout offering both connection and privacy, and mature trees enhancing curb appeal and serenity. Lovingly maintained and move-in ready, this home perfectly balances comfort, elegance, and adaptability. Whether you're growing your family, embracing multi-generational living, or seeking a peaceful lifestyle in Ballantrae, this exquisite residence is ready to welcome you home. (id:60365)
391 Goodwood Road
Uxbridge, Ontario
10.55 Acres * Fibre Optic Internet * 3+1 bedroom Bungalow with side walk-out finished basement with in-law suite potential, 4 car garage and long private driveway. It is conveniently located in desirable Goodwood in West Uxbridge within minutes to Hwy 407, Go Train, all amenities and the Town of Stouffville. Enjoy the inviting 3 bedroom layout offering a charming beamed living room with stone fireplace and built-in shelving, a kitchen with an abundance of cabinets and breakfast bar, a huge dining room with picture windows and walk-out to yard, 3 bedrooms, 2 baths and a large main floor laundry room. The separate side entrance, walk-out basement features a large bedroom, kitchenette, recreation room, games room, 3pc bath and an office. Car enthusiasts and hobbyists will appreciate the massive drive-through four-car garage, a rare and highly functional feature. This space offers ample room for vehicles, storage, and a workshop, with the convenience of easy access to the back of the property. An amazing highlight of this property is the expansive breathtaking outdoor space. The 10.55 acres boast a mix of dense forest and open land. The private forest trails wind through the trees, leading to a massive, four-acre cleared space at the back of the property. This open area is perfect for a hobby farm, recreational activities, or simply enjoying the open sky. Welcome to the perfect combination of tranquility and convenience! (id:60365)
33 Mourning Dove Road
Georgina, Ontario
Charming 3-Bedroom Bungalow nestled on a quiet no-exit street and set on nearly half an acre, this delightful 3-bedroom Viceroy offers the perfect blend of comfort, privacy, and nature. Enjoy peaceful views of the surrounding forest, all within a short walk to Sibbald Point Provincial Park and the sparkling shores of Lake Simcoe. The home features a bright and spacious living room with a stylish barn door entry and a large picture window that fills the space with natural light. The eat-in kitchen and dining area provide plenty of room for family meals and gatherings, with a walk-out to a 30 Ft. x 12.5 Ft. tiered entertainer's deck-perfect for summer barbecues and outdoor living. Relax by the cozy firepit or unwind in your private, treed backyard, surrounded by nature. This year round residence offers a serene lifestyle just minutes from parks, trails, and the lake. (id:60365)
40 Heron Hollow Avenue
Richmond Hill, Ontario
Welcome To Your New Home Located At 40 Heron Hollow Avenue In The Heart Of Richmond Hill! This Beautiful Home Is Turnkey Ready For A Growing Family With Approximately 3,100 Square Feet Of Above-Grade Living Space + The Potential For Additional Living Space In The Basement. This Home Is Well-Maintained By The Current Owners. Filled With Upgrades Including Smooth Ceilings, Coffered Ceilings, Hardwood Floors, Kitchen Island, Oak Staircases With Iron Rail Pickets, Ceramic Kitchen Back-Splash, Granite Kitchen Counter-Tops, Well-Apportioned Bedrooms, A Stunning Open-To-Above Grand Living Room, Formal Dining Room, Custom Blinds/Drapery, Light Fixtures/Pot Lights, EV Charger, Interlocking And Much More! Perfectly, Situated In Oak Ridges, Close To Many Parks, Hiking Trails, Lake Wilcox, Schools, Community Centres, Public Transit And Much More! Don't Miss Your Chance To Call 40 Heron Hollow, Home! (id:60365)
18 Edgehill Avenue
Whitchurch-Stouffville, Ontario
Don't miss out on this great opportunity to own a detached house in this family oriented community in Stouffville! Just move in and enjoy! Shows like a model home! 9' ceilings and hardwood floor on main floor! Open concept eat-in Kitchen with quartz kitchen countertop and matching backsplash! Stainless steel kitchen appliances! 2nd floor laundry for your convenience! Walkout from breakfast area to fully fenced backyard with interlock and garden shed! Primary Bedroom with walk-in closet and 4pc Ensuite. Loft area on second floor is perfect for your home office use. Fully finished basement with large recreation area and a separate room with 3pc bathroom as your guest suite. Long driveway with no sidewalk plus expanded walkway can park 3 cars outside the garage. Walk to school and park! Mins to Go station, public transit, shopping and restaurants! Virtual tour available for your 3D viewing of this lovely house! (id:60365)
216 Maple Sugar Lane
Vaughan, Ontario
*Welcome To This Stunning 2252 sqft Above Grade Semi-Detached Residence In The Heart Of Thornhill Woods, Prestigious Patterson Family Community* Perfectly Situated Just Seconds To Bathurst/Hwy 7/407/, Dufferin, Public Transit, High Ranked Schools, Parks, Shopping, Cafe's, Banks & All Amenities For Easy Access Living!* Address That Represents Convenience, Comfort & Family Friendly Living! *Step Inside This Bright Ground Floor Family Room With Walk-Out To Deck/Garden With Large Sliding Doors That flood The Space In Daylight, Offering A Separate Private Level For Gatherings* Gleaming Hardwood Floors Throughout, New Hardwood On Upper Level, Renovated Bathrooms With Modern Countertops, New Vinyl Floors In Basement, Pot Lights, Elegant Crown Moulding That Stretches Through The Open Concept Living/Dining Area With Walk-Out To Balcony, Perfect For Morning Coffee Or A Glass Of Wine To Unwind In The Evening* Spacious Eat-In Kitchen With Granite Counters, Walk-in Pantry & Sun-Filled Breakfast Area With Natural Light, Perfect For Starting Each Day With Warmth & Good Energy* The Finished Basement With A Separate Entrance From The Garage Serves A Self Contained Apartment, Ideal Rental Unit Or In-Law Suite Providing Excellent Potential, Ready To Go Rental Income Or Extended Family Living* A Smart Feature That Offers Mortgage Relief & Extra Security* A Property That Truly Combines Prime Location, Thoughtful Generous Design & Investment* Perfect Family Home In A High Demand Community! A MUST SEE,WILL NOT DISSAPOINT! *NOT TO BE MISSED! (id:60365)
65 Rosedale Heights Drive
Vaughan, Ontario
Original Owner | First Time Ever Offered for Sale, Never Rented | Smoke-Free & Pet-Free Home | Over $200,000 in Upgrades over the years. Welcome to the prestigious Uplands community of Vaughan! This beautifully upgraded and impeccably maintained 4+2 bedroom detached home offers over 3,300 sq.ft. of luxurious living space, showcasing exceptional craftsmanship and pride of ownership throughout.The main floor features a bright and inviting family room with abundant natural light, pot lights throughout, and a walk-out to a private, fully fenced backyard - perfect for entertaining. The gourmet kitchen boasts custom-built cabinetry, top-grade quartz countertops and backsplash, stainless steel appliances, and a sun-filled breakfast area.Upstairs, you'll find spacious bedrooms, including a primary suite with a sitting area, walk-in closet, and a newly renovated ensuite. The second-floor bathrooms have been updated, and the former laundry room has been converted into a versatile fifth bedroom or office, easily convertible back to an ensuite if desired.The professionally finished basement includes an additional bedroom and flexible living space, offering income potential or an ideal setup for extended family.Located within walking distance to top-rated schools (Rosedale Heights PS & Westmount CI), places of worship, rosedale north park with tennis, baseball counts, GO Station, public transit McDonald, Walmart, bulk barn, Jollybee, T&T, LCBO, Promenade Mall, Kayla's Children Centre Hydrotherapy Pool, Rosemount Community Centre, Jean Augustine District Park and more. Minutes to Hwy 407, Hwy 7, Stephen Lewis Secondary School, Richmond Hill Golf Club, Uplands Golf & Ski Club and all major amenities.This home truly checks all the boxes for comfortable, upscale family living in one of Vaughan's most sought-after neighbourhoods. (id:60365)
237 Upper Post Road
Vaughan, Ontario
Premium Large Corner Lot in Quiet & High-end Patterson Neighbourhood. Steps to Pond & Ravine and Brand New Community Center/Library. This home features freshly painted interiors and hardwood floors throughout, offering a warm and inviting atmosphere. The main floor includes a private office, perfect for working from home and a convenient laundry room.The modern kitchen is designed for both function and style, showcasing granite countertops, a large centre island, and plenty of built-in pantry space. The family room with a cozy gas fireplace looking directly to the spacious backyard, ideal for entertaining or relaxing. Upstairs, the primary bedroom offers a walk-in closet with custom-built cabinets and a luxurious ensuite. The second bedroom has ensuite bathroom and a walk-in closet with custom-built cabinets. Third and forth bedrooms are connected with a Jack and Jill bathroom. All bathrooms feature elegant marble countertops. The large backyard provides endless possibilities for gardening, play, or future landscaping projects. The large basement with rough-in also provides endless possibilities for additional entertaining and living spaces. Great schools such as St. Theresa of Lisieux CHS, Stephen Lewis Secondary School. Security System with 10 Cameras. (id:60365)


