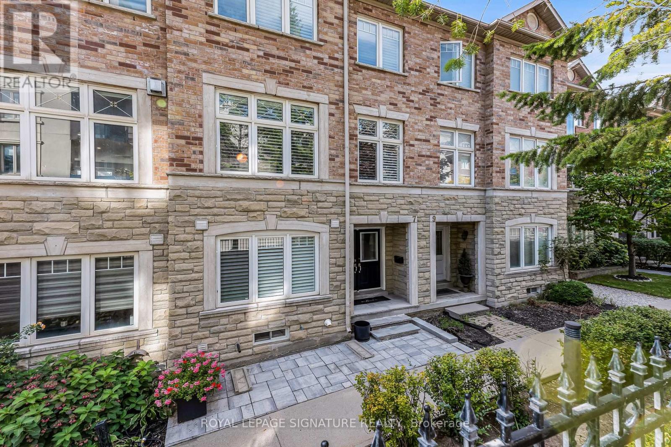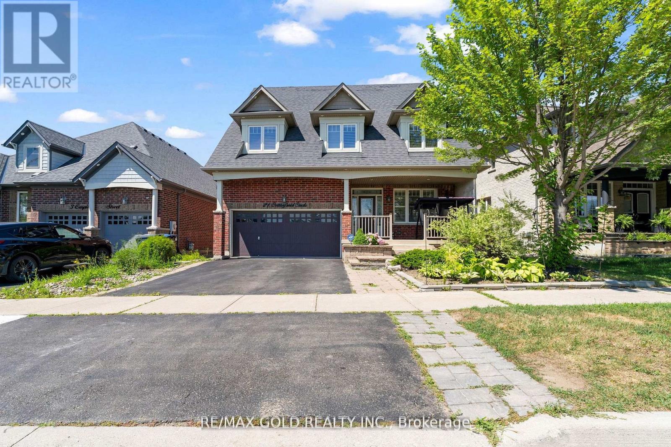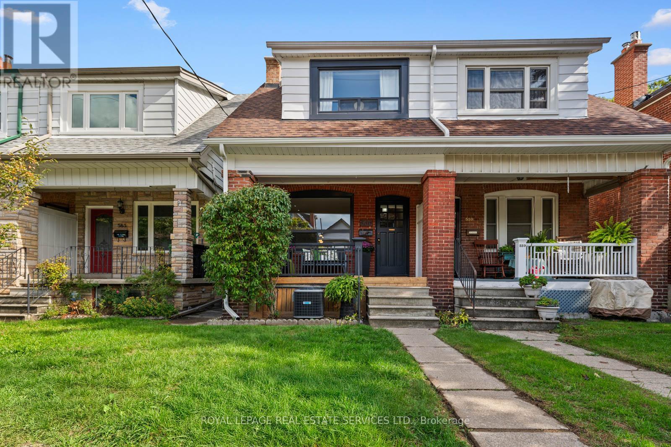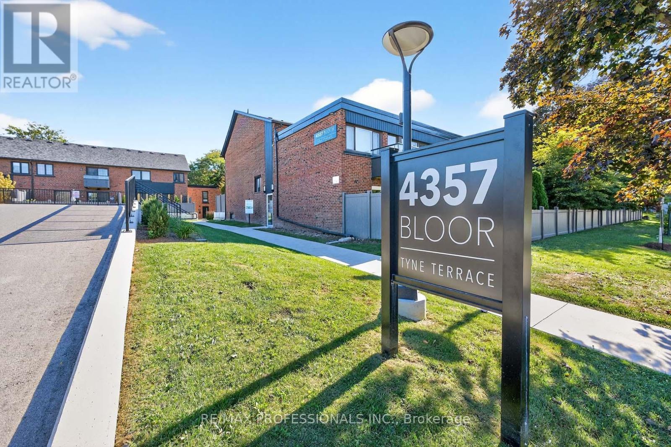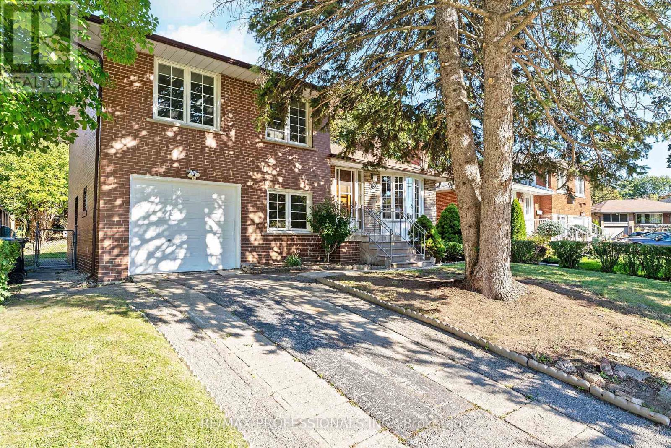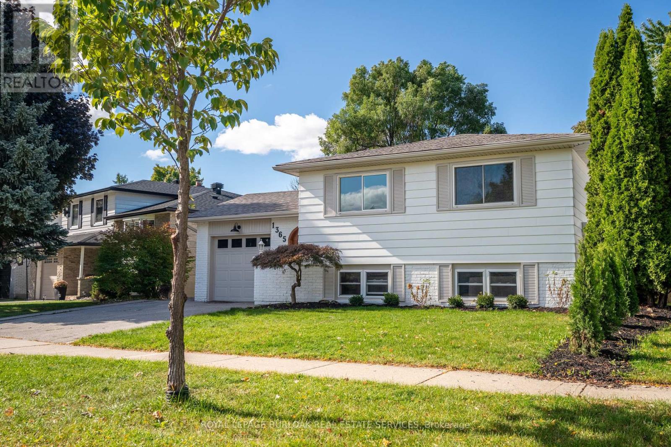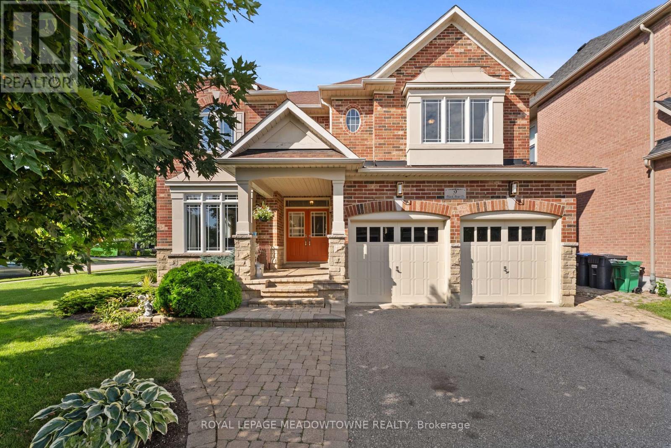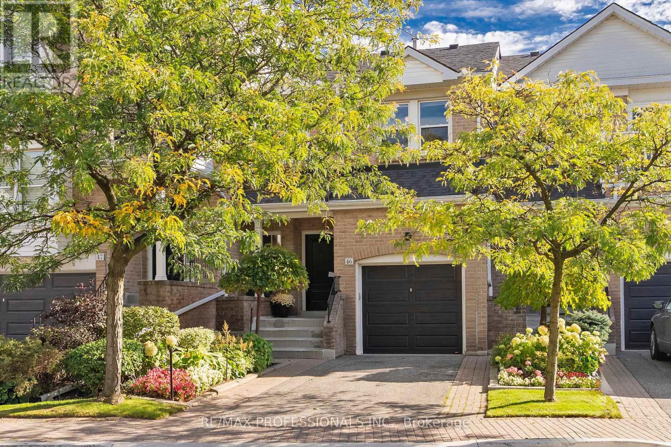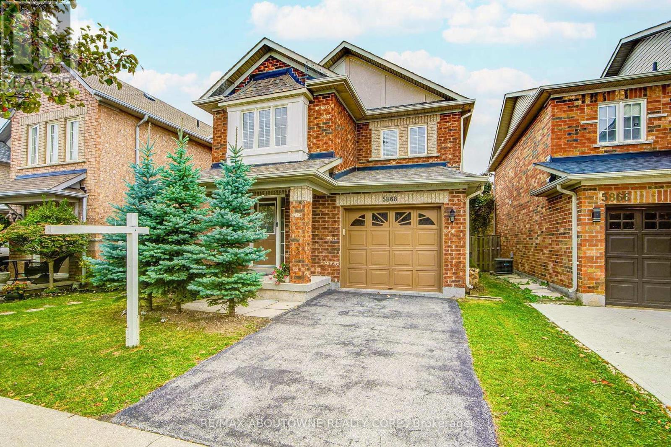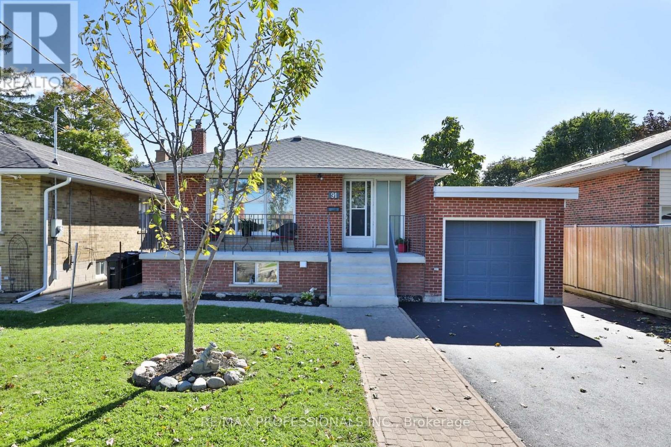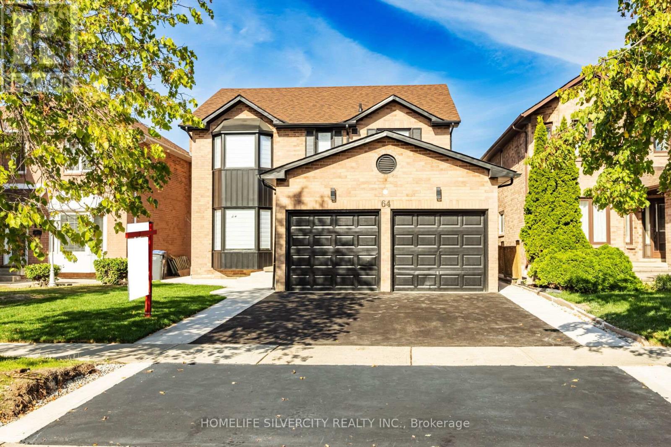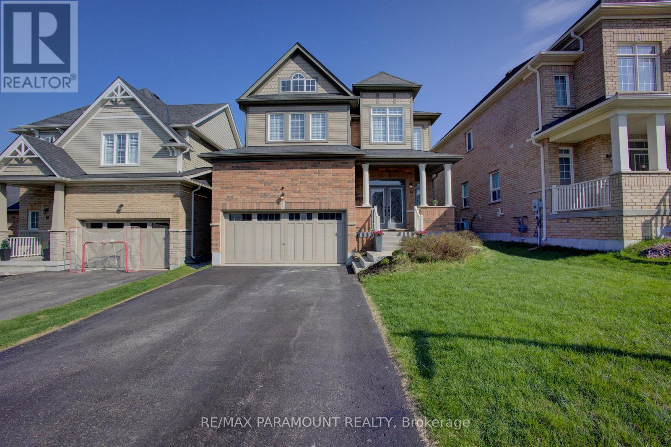7 Chimes Lane
Toronto, Ontario
Not your typical townhouse. Chimes hits all the right notes. With its extra-wide floor plan, generous square footage (2,391 total), and abundant living space, this executive freehold townhouse feels more like a detached home than anything else. Beautifully updated with over $140,000 in owner updates, the interiors are equal parts polished and practical - big sunny windows, thoughtfully designed closet built-ins, and freshly renovated washrooms (two of the four!) make everyday living feel elevated. Bask in the luxuries of wood flooring throughout, popcorn free ceilings everywhere and ample pot lights. The open-concept kitchen, dining and living level is ideal for gatherings - wide, bright, and inviting - with a centre island, new appliances and a walkout to your west-facing deck complete with gas line for never-ending-summer BBQs. Upstairs, a king-sized primary retreat offers two closets and a spa-inspired ensuite, while two additional bedrooms keep family or guests comfortably close. A main floor den doubles beautifully as a home office or fourth bedroom, and the finished lower level adds that rarely found, extra living space you'll wonder how you ever lived without. A low-maintenance lifestyle awaits - with a double car garage and direct entry, you'll unload groceries (and kids) straight into the main level, rain or shine. And forget about shovels or lawn mowers - a modest monthly fee takes care of it all! Fall in love with this well-managed community with kind neighbours, visitor parking, and a park and playground just around the corner to round out the wish list. Perfectly positioned in South Etobicoke only moments to the charming shops and restaurants on The Queensway, plus GO Train, Sherway Gardens, Waterfront Trail in Mimico, groceries, library and all the highways and byways. (id:60365)
21 Cottonfield Circle
Caledon, Ontario
This Is the One You've Been Waiting For! Nestled on a quiet, family-friendly circle in the heart of Caledon's prestigious Southfields Village, this beautifully maintained detached home features 4 spacious bedrooms and 4 bathrooms, plus a finished basement with 2 bedrooms, 1 bathroom, and a separate entrance ideal for extended family or personal use. Offering over 2,500 sqft of bright, functional living space, it includes an open-concept layout, main floor family room, and walkout to a large deck perfect for entertaining. Located just steps from schools, Southfields Community Centre, parks, shopping, and transit, with quick access to Hwy 410only 30 minutes to Toronto. A rare opportunity to own in one of Caledon's most desirable neighborhoods! (id:60365)
561 Beresford Avenue
Toronto, Ontario
Welcome to 561 Beresford Avenue. Nestled in the heart of Upper Bloor West Village, this charming semi-detached home offers the perfect blend of character, community, and convenience an ideal opportunity for first-time buyers or young families. Set back from the street, the home greets you with a lovely west-facing front porch the perfect spot to enjoy your morning coffee, unwind with a glass of wine at sunset, or chat with friendly neighbours passing by.Inside, a warm and inviting open-concept living and dining area flows seamlessly into an eat-in kitchen overlooking the backyard. The space has been lovingly maintained, offering plenty of natural light and a welcoming sense of home. Upstairs, youll find three generous bedrooms, including a king-sized primary bedroom at the front of the home and two well-proportioned rooms ideal for kids, guests, or a home office one complete with a bonus walk-in closet. A four-piece family bathroom completes this level. The lower level is open and versatile, with space for a large sectional for movie nights plus a flexible area for a playroom, gym, or office.At the rear, the east-facing yard basks in morning sunlight, offering a private outdoor retreat with a patio and small lawn perfect for summer BBQs or weekend lounging. The 139-foot deep lot backs onto a laneway, offering potential for a new garage or future laneway suite, while still accommodating two-car parking. Ideally located within walking distance to The Junctions vibrant shops and restaurants, Baby Points scenic river trails, and Bloor West Villages charming boutiques and cafés. High Park, top-rated schools, and TTC transit are all nearby making this home a true gem in one of Torontos most desirable west-end communities. (id:60365)
1 - 4357 Bloor Street W
Toronto, Ontario
Beautifully Renovated Townhouse in Prestigious Markland Wood. Welcome to Markland Woods' most beautifully renovated townhouse, a rare 3-bedroom, 3-bathroom home that's been transformed from top to bottom with sophisticated style and premium finishes.Step inside to find hardwood floors and crown moulding throughout, a gourmet kitchen with quartz countertops and matching backsplash, and high-end stainless-steel appliances. The main floor flows effortlessly into spacious living and dining areas, perfect for entertaining or relaxing with family. Upstairs, the main bath connects to one of the bright bedrooms and the hallway. While the primary suite offers a luxurious ensuite with a separate glass shower and oversized jetted tub your own private retreat. The fully finished basement features a wet bar complete with a small fridge and a wine fridge, ideal for gatherings or quiet evenings in. Step outside to enjoy your brand new deck (2025) surrounded by the beauty and tranquillity of Markland Wood, one of Etobicoke's most established and desirable communities.Completely renovated exterior (Decks, Glass railing, fencing and stone work/ Landscaping). Your monthly condominium fee includes Rogers Ignite premium cable (2 devices) and unlimited internet service, offering exceptional value and convenience. All this is just steps from top-rated schools, lush parks and trails, the Etobicoke Path system, and the private Markland Wood Golf Club, an unparalleled blend of luxury, location, and lifestyle. Close to TTC, all Highways, Pearson Airport & Sherway Gardens - Condominium Fee Includes: Groundskeeping, Snow Removal of Common Elements,Building Cleaning, City Waste Services, Contribution to the Reserve Fund to maintain the buildings, Hydro is extra but is $192 Avg. monthly, this includes AC and Heat Pump. (id:60365)
12 Drury Lane
Toronto, Ontario
Calling all visionaries, renovators and home customization enthusiasts! Welcome to 12 Drury Lane, a solid brick, 4 level side-split offering an extraordinary opportunity to create your dream home in Etobicokes desirable Westmount neighbourhood. Set on a generous 52.33 x 105 ft lot with mature trees, great curb appeal and a charming front porch, this residence is brimming with potential. With 1,606 sq ft above grade and a functional layout, theres plenty of room to re-imagine this space for your lifestyle. The main/ground levels include a spacious living room with hardwood floors, crown moulding, a stone fireplace and a beautiful bay window overlooking the front yard, a formal dining room with backyard views, a family-sized eat-in kitchen awaiting your modern touches, a desirable family room with a walkout to the backyard, a versatile bedroom/den and a convenient powder room. The second level includes 3 well-proportioned bedrooms with hardwood floors, closets and large windows as well as a full 4-piece bath. The lower level offers a large recreation room with fireplace, a utility/laundry room and a massive crawl space for additional storage. The fully fenced backyard with a spacious patio, mature trees and a generous lawn provides a peaceful setting for family enjoyment or future landscaping projects. A single attached single garage and a private drive accommodate parking for 3 cars. Surrounded by parks and trails, this property is ideally situated near Westmount Park with its playground, outdoor pool, and tennis/pickleball courts, as well as Chapman Valley Park with access to the Humber River Recreational Trail. Enjoy easy access to shopping at Royal York and Crossroads Plazas and Costco, TTC, Highway 401 and Pearson Airport. Whether you are a first-time buyer, an experienced builder, or someone eager to renovate and home to suit, 12 Drury Lane represents a rare chance to invest in a quiet, family-friendly community with endless potential! (id:60365)
1365 Janina Boulevard
Burlington, Ontario
No detail has been overlooked in this absolutely breathtaking 4-bedroom, 3-bath, 2-kitchen raised bungalow, situated in the prestigious Tyandaga community! From the freshly painted exterior to the custom arched oak wood front door, this home makes a stunning first impression. Step inside to a foyer full of character, featuring timeless checkered tile flooring and a convenient coat closet at the end of the hall. Upstairs, every finish is custom-crafted, from the engineered hardwood floors and vaulted ceilings with pot lights to the designer kitchen showcasing an 8-ft island, SMEG stainless steel appliances, and solid wood cabinetry. The elegant backsplash flows seamlessly into the dining area, which offers ample seating and overlooks the spacious living room, the perfect spot to cozy up for family movie nights or cheer on your favourite team this winter. Down the hall, the primary suite is a true retreat, complete with sliding doors to a private balcony overlooking the backyard, custom built-in oak closets, and a luxurious 3-piece ensuite. A second bedroom (currently used as an office) and a stunning 4-piece bathroom with dual sinks, quartz countertops, and a custom vanity complete the upper level. The lower level offers even more living space with a beautiful family room featuring a stone fireplace, a second kitchen ideal for a potential in-law suite, two additional bedrooms, laundry, and another elegant 3-piece bathroom. Step outside to your own private oasis: a fully fenced backyard with a brand-new wooden deck, stone patio, and lush green space surrounded by mature trees. Additional highlights include a new HVAC system and instant water heater, a double driveway with single-car garage, updated lighting throughout, and a 2019 roof. Located in the highly sought-after Tyandaga neighbourhood, known for its tree-lined streets, golf course, and close proximity to parks, trails, top-rated schools, and all amenities, this home truly offers the best of Burlington living. (id:60365)
9 Black Bear Trail
Brampton, Ontario
Welcome to 9 Black Bear Trail this spacious 4-bedroom home sits on a premium corner lot and has been lovingly maintained by the original owners. Freshly painted throughout with brand new carpet in all bedrooms, the home is filled with ample natural light thanks to large windows throughout. It also features hardwood flooring in the combined living/dining area and family room, with ceramic tile in the kitchen and foyer. The bright antique white kitchen comes equipped with stainless steel appliances, offering both function and charm. The primary bedroom includes a 4-piece ensuite, while bedrooms 2 and 3 share a convenient Jack & Jill bathroom. Bedroom 4 also has private access to a separate 3-piece bathroom perfect for guests or extended family. Main floor laundry, generous principal rooms, and interlocking at both the front and back add to the appeal. Located in a sought-after, family-friendly neighbourhood, this is a move-in ready home with endless potential. (id:60365)
46 Tamarack Circle
Toronto, Ontario
Welcome To This Beautiful And Spacious Executive Townhome Nestled In A Fantastic Etobicoke Neighbourhood. One Of Only A Few That Back Onto The Ravine, This Well-Maintained Home Offers A Bright And Functional Main Floor Layout With A Walkout To A Private Patio Boasting A Beautiful Ravine View. It Features Two Large Bedrooms, Each With Ensuite Bathrooms And Walk-In Closets, Plus A Finished Lower Level With A Walkout To The Ravine. Conveniently Located Near Parks, Schools, Shopping, Starbucks, TTC, Weston Golf Course, Highways, And The Airport. A Rare Find In A Fantastic Community - Don't Miss This Opportunity! (id:60365)
5868 Blue Spruce Avenue
Burlington, Ontario
Welcome to this stunning 2-storey freehold detached home, nestled in the highly sought-after Orchard neighborhood!This beautifully maintained residence offers hardwood flooring on the main level and in the primary bedroom, an open-concept kitchen with upgraded stainless steel appliances, premium interior paint, and upgrade modern lighting fixtures. Walk out from the dining area to a private patio , perfect for relaxing or entertaining.The primary bedroom features a 3 piece ensuite and his&hers closets, while the other two bedrooms share a 4-piece bathroom. The finished basement provides a spacious recreation area, ideal for family entertainment or a home office.Additional highlights include a single-car garage with a two car parking driveway, central vacuum system, and recently replaced AC, furnace, roof, and hot water tank.This home is in an unbeatable location, within walking distance to Alexanders Public School,Corpus Christi Catholic Secondary School, Bronte Creek Provincial Park, scenic trails, shopping, restaurants, and easy access to highways. Don't miss out on this incredible opportunity! Book your private showing today! (id:60365)
91 Jeffcoat Drive
Toronto, Ontario
Welcome to this spacious and beautifully maintained backsplit in the sought-after West Humber community! Offering over 2,700 square feet of living space, this home combines comfort, versatility, and a serene natural setting. The main level features a bright, open-concept living and dining area with a large picture window and gleaming hardwood floors, an eat-in kitchen, and three well-sized bedrooms with ample closet space. The basement provides additional flexibility with a fourth bedroom (or optional storage room), a cold cellar, and a shared laundry area. A separate apartment offers excellent potential for extended family or rental income, featuring two bedrooms, a combined kitchen/living/dining space, large above-grade windows that fill the rooms with natural light, and a private walk-out. Outdoor living is equally inviting, with tiered patios - one off the main level and another for the lower apartment - a sprawling, fully fenced backyard with mature trees, and peaceful ravine views backing onto Berry Creek. Ideally located just minutes from major highways, public transit, schools, parks, shopping, and scenic walking trails along the Humber River, this home offers the perfect blend of comfort, convenience, and natural beauty. (id:60365)
64 Clydesdale Circle
Brampton, Ontario
Welcome to 64 Clydesdale Circle! A stunning home with state-of-the-art upgrades and modern finishes, located right at the border of Mississauga. Highlights:4 Spacious Bedrooms + 5 Designer Washrooms,3-Bedroom LEGAL Basement (Registered with City 2025) featuring 2 Full Washrooms, Separate Living & Family Rooms, Double Car Garage + Large Driveway (Up to 7 Car Parking) Upgrades & Features: Brand New Kitchens with Quartz Countertops & Backsplash, Glass-Enclosed Washrooms with Quartz Vanities, New Oak Stairs, Quality Vinyl Flooring & 24x24 Porcelain Tiles, Zebra Draperies, Fresh Paint (Inside & Out),New Asphalt Driveway, Grass, Concrete Backyard & Sides, New Pot Lights & Designer Fixtures, Carpet-Free, Modern Living at its Best! Extras: Designer TV Wall with Electric Fireplace, Gas Stove, LEGAL 2-Unit Dwelling. Close to All Amenities & Major Highways Truly Move-In Ready! Don't Miss Out on this Rare Opportunity. (id:60365)
14 Paula Court
Orangeville, Ontario
Gorgeous Executive Home In The Newer West End. 4+2 Bdrms & Over 2500 Sqft Of Living Space + The Bsmt. Features: A Great Rm, Living/Dining Rm. Custom Kitchen W/Built In Bosh Appliances, Pantry, Centre Island, Quartz Counters, Walkout To Deck & Large Yard. Upgraded Hardwood Flrs, Wrought Iron Spindles. Upper Level Offers An Office/Media Area & 4 Bdrms All W/Ensuite Bathrooms. Master W/Soaker Tub, Sep Double Shower, Oversized Vanity W/His & Hers Vanities. Fantastic Open Concept Layout Is Perfect For Entertaining Or Family Gatherings. Main Floor Laundry, 2Pc Powder Rm & Access To Dble Garage For Added Conveniences. Sep Side Entrance In Mud Rm Is A Perfect Set Up For Lower Level In-Law Suite. Hardwood flooring 2021, Fresh paint throughout in 2021, Upgraded gas cooktop and range hood, Samsung refrigerator added in 2022. Basement renovation completed in 2023.High-speed LAN connectivity throughout the house. Sprinkler system covering both front and backyard. Professional lawn care has been maintained since 2021. Spacious patio with a gazebo. Pot lights installed throughout the lower level. Upgraded the electrical panel to 200 amps. Tesla car charger outlet in the garage. Fixed wooden shelves in the garage. Elegant double front doors with a Jewel Stone porch. Blinds installed throughout the house. (id:60365)

