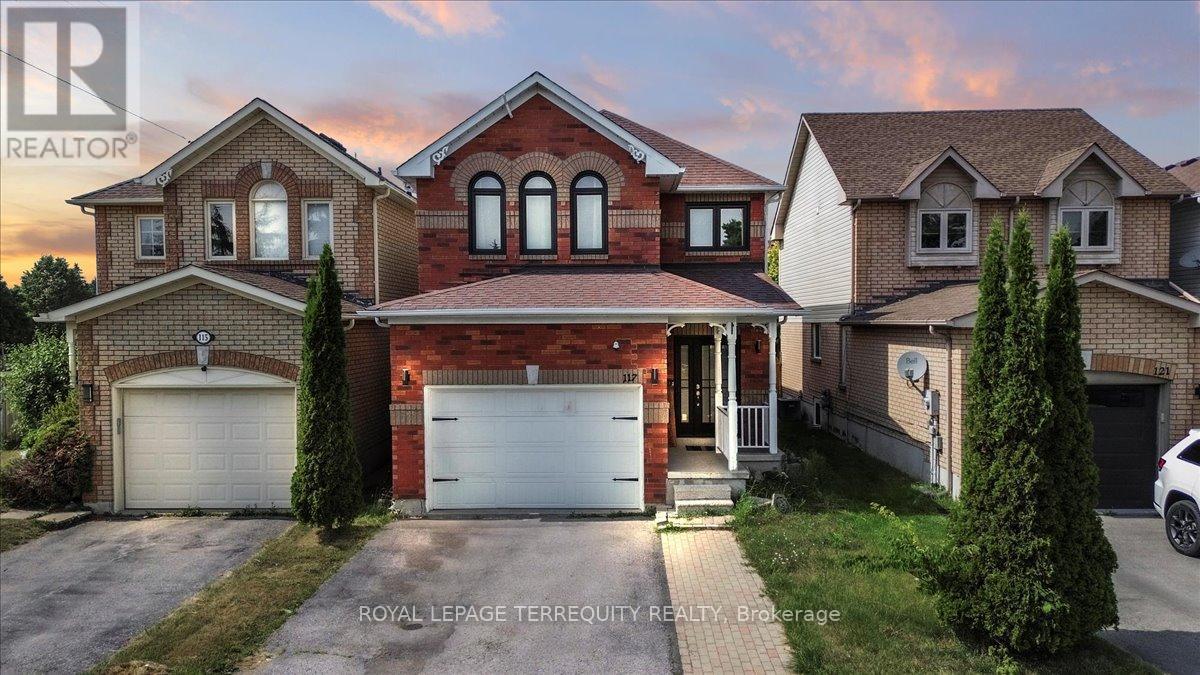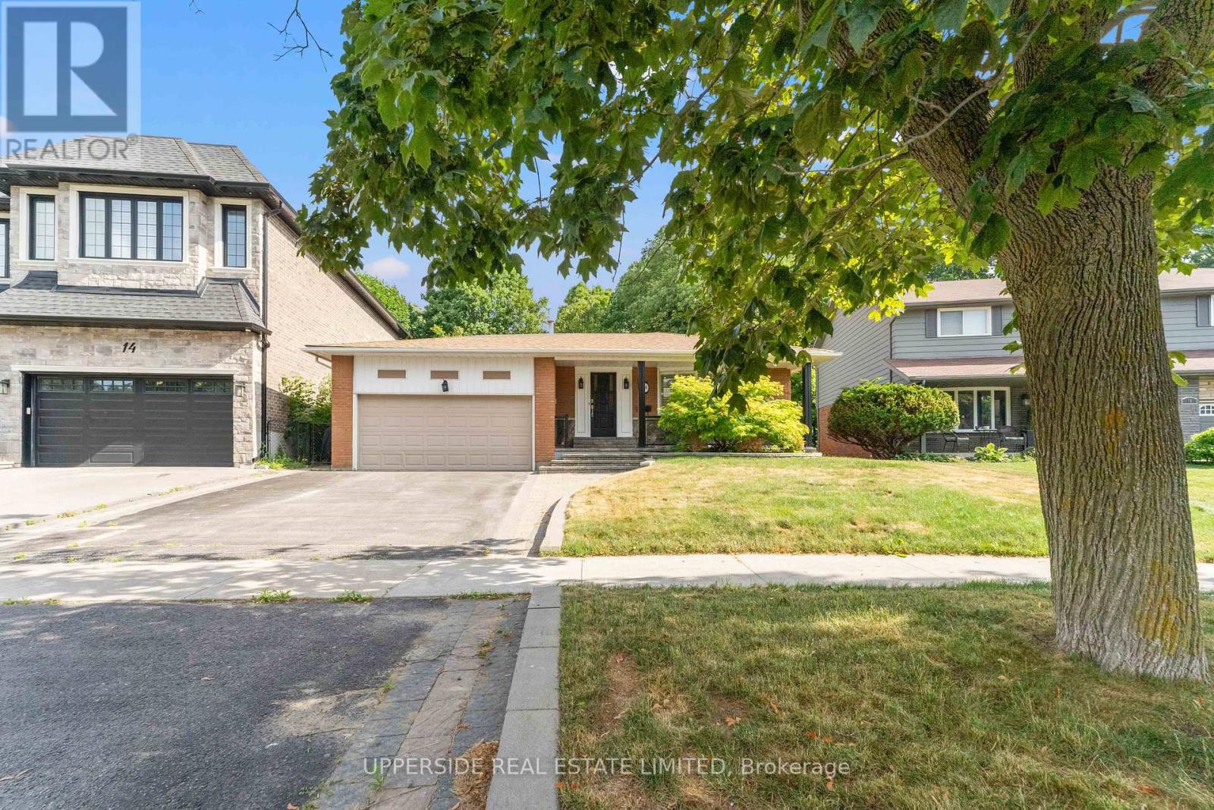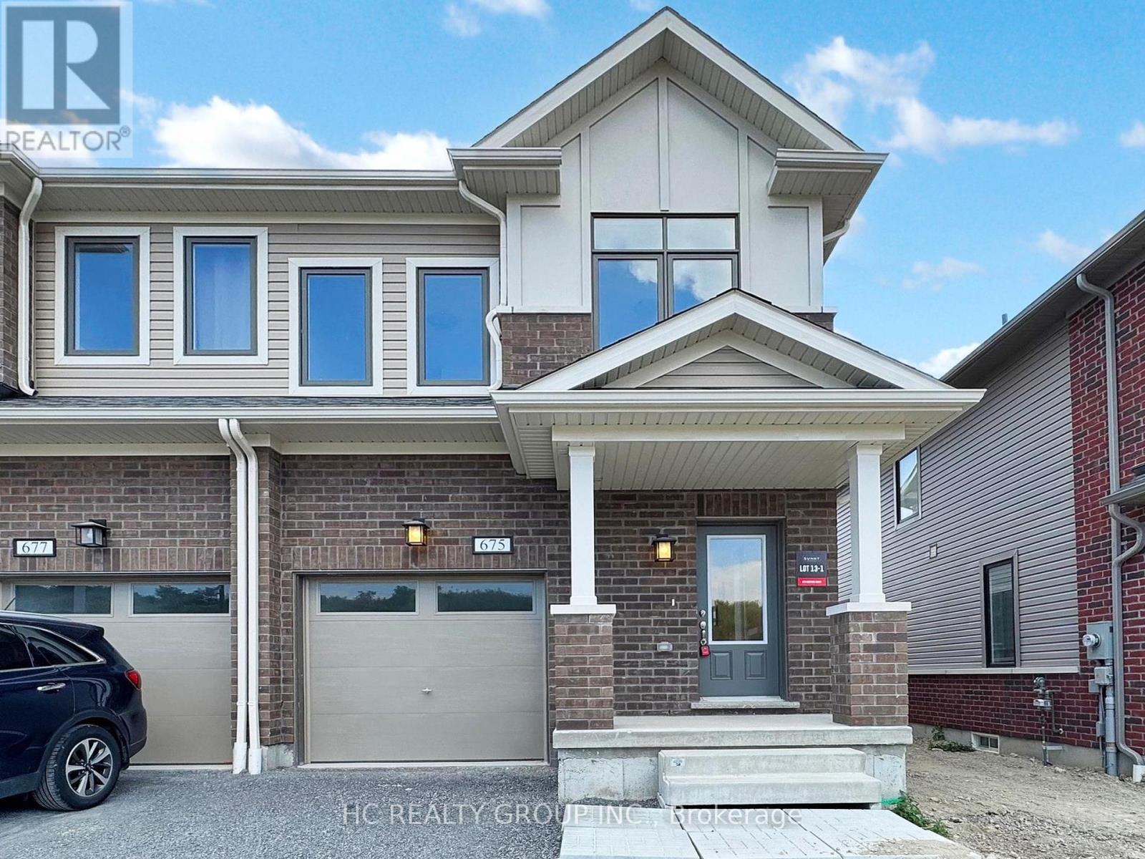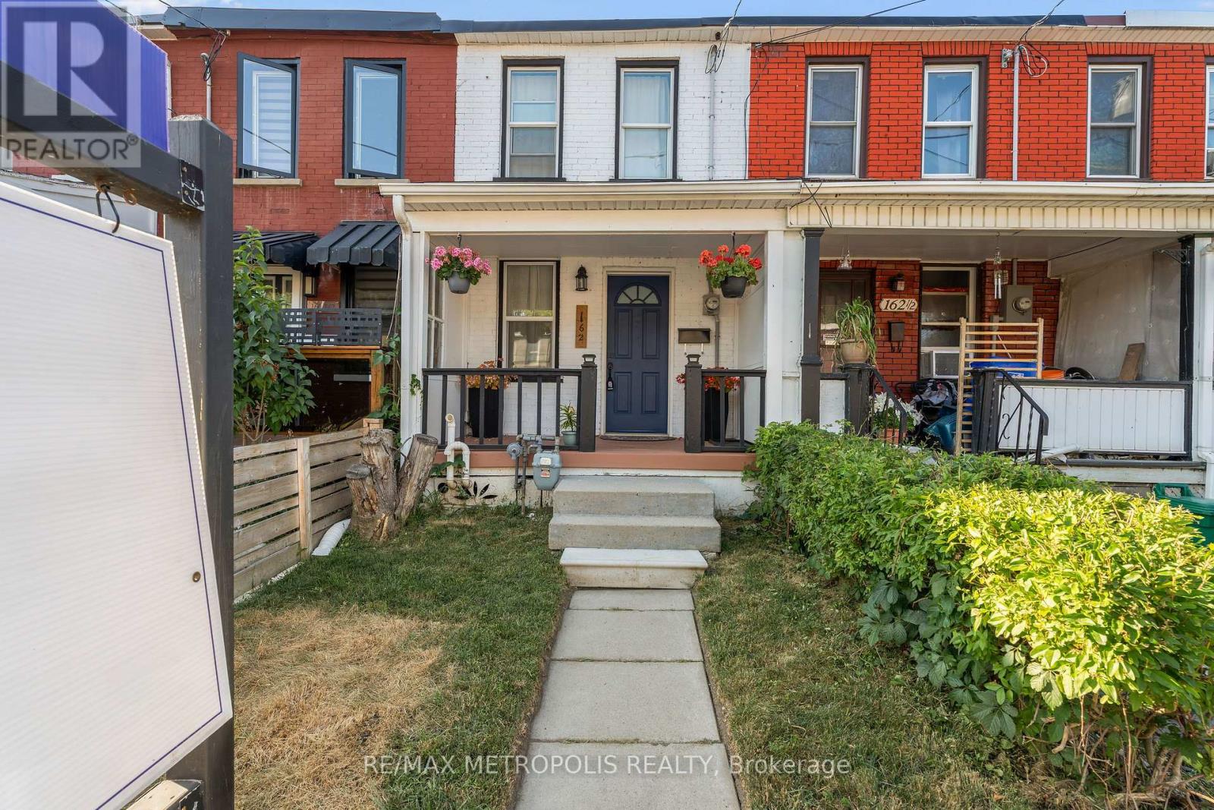117 Wilkins Crescent
Clarington, Ontario
Picture bright, inviting living areas, modern kitchens, and comfortable bedrooms, providing a serene retreat at the end of the day. The open concept feels inviting and great for entertainment. With 3 +1 Bedroom 3 bathrooms, Beautiful kitchen with quartz countertop an highland and backsplash tile prefect for cooking! you'll enjoy the added cabinet and pantry space. KITCHEN (2020) - Hardwood floor on ist, 2nd and stairs replace (2020) All windows replaced in 2024 for added comfort and energy saves. Moving upstirs the gorgeous primary suite includes a walk-in closet and a 4-piece ensuite with a separate soaker tub. The basement often spacious layouts, ideal for extra family room or those seeking extra room for a home office or hobbies. This properties come with lovely yards, perfect for enjoying the outdoors, gardening, or entertaining waiting for your finishing touch Imagine living in a charming 3 + 1 bedroom, home in Courtice, a perfect blend of suburban tranquility and convenient access to amenities. Courtice offers a friendly community atmosphere with access to local parks, schools, and shopping, making it a highly desirable location for comfortable living. The proximity to major roads means an easy commute to surrounding cities like Oshawa, Whitby, Ajax and Toronto opening up a world of possibilities for work and leisure. Whether you're looking for a move-in ready home or a property with potential for personalization, This residence in Courtice provides an idyllic setting for your next chapter. ** This is a linked property.** (id:60365)
82a Birchmount Road
Toronto, Ontario
Detached Home with Income Potential in a Prime Location! An excellent opportunity in a high-demand Upper Beaches neighbourhood, just a short walk to Rosetta McClain Gardens and steps from the Birchmount Community Centre. This detached 2-storey home offers strong potential for investors, renovators/handymen, or end-users looking to create their ideal living space. The home features 3 bedrooms upstairs and 1 additional bedroom in the finished basement with a separate entrance perfect for extended family use or potential rental income. With 2.5 bathrooms and a functional layout, theres great potential to reimagine and add value. While the home requires updating and is being sold in 'as-is' condition, it presents a rare chance to enter a desirable, family-friendly neighbourhood and make it your own. (id:60365)
16 Janellan Terrace
Toronto, Ontario
RAVINE LOT *Multiple walk outs - Drive Through Garage - Interlock patio - lower level family room overlooking ravine with skylight and fireplace - Property is being sold as is. (id:60365)
11 Hulley Crescent
Ajax, Ontario
Welcome to this beautifully maintained home in the highly sought-after South East Ajax community! Nestled on a premium ravine lot backing directly onto the greenbelt, this home offers a rare and peaceful connection to nature - complete with seasonal deer sightings right in your own backyard. It's a serene, storybook setting that truly sets this property apart. Located just a short walk from the breathtaking Ajax waterfront and steps from family-friendly John Murray Park, this 3-bedroom, 4-bathroom home is tucked away in a quiet, welcoming neighborhood ideal for families. Inside, you'll find a bright, modern kitchen with a center island, a cozy family room with a gas fireplace, new stairs and new flooring throughout the main and second floors. The fully finished basement includes a full bathroom and ample storage space, adding flexibility for family living or rental potential. Other highlights include a newly paved driveway with parking for two cars, and proximity to a highly rated elementary school perfect for young families seeking both comfort and convenience. With easy access to Highway 401, the GO Train station, shopping, and all major amenities, this home also makes a fantastic investment opportunity for those seeking strong returns in a high-demand area. Dont miss this rare chance to enjoy the best of nature, location, and lifestyleall in one exceptional property. (id:60365)
675 Ribstone Court
Oshawa, Ontario
This stunning brand-new end-unit townhouse is nestled in the prestigious Grand Ridge North, offering the perfect blend of contemporary design and natural beauty.Step into an open-concept chefs kitchen featuring a huge centre island, all brand new appliances , seamlessly flowing into the dining area and spacious great room perfect for entertaining,Dining area walk out to deck and backyard,Hardwood floors run throughout the main level, adding warmth and elegance.Upstairs, you'll find three generously sized bedrooms and two full bathrooms, including a luxurious primary suite with oversized walk in closet.Located in a vibrant neighbourhood, this home is just minutes from schools, shopping, dining, and recreational facilities. Enjoy scenic trails, parks, and more... (id:60365)
1775 Concession Rd 6
Clarington, Ontario
Perfect home for dual families who want to live in luxury together. With 4460 sq ft, there is a special place for everyone to call their own! Circa 1900 yet just like new. Also, perfect to run a B & B! Completely renovated since 2022. Custom finishes with every touch - inside & out. Luxurious perennial gardens around the whole house & pool. Yes, a 38 x 16 Salt water pool w/stone waterfall & cabana w/bar & changeroom. And a spacious BBQ dining patio and Outdoor TV Lounge. Did you notice we have outside seating on all four sides of this magnificent home? However, inside is where it really shines! The 29 x 22 Great Room can definitely accommodate the whole family and yet, when you want a little alone time, the formal living room awaits. You will love to dine in the 19 x 13 Dining Room after you have made your exquisite meal in the spacious kitchen & served from the separate Pantry Room! If you have a little work to do, the Main Floor Office is the place for you. The Mudroom has access from the East Side Porch and the oversized Garage. There are 2 staircases to access the 2nd level & balcony w/expansive views. Huge Laundry Room w/walk-in Closet. Three large bedrooms and 2 full bathrooms on this level. Mom & Dad will LOVE their 3rd floor retreat. Almost 900 sq ft all to their own! Bedroom combined w/sitting room, luxurious 5 pc spa-like Ensuite Bathroom and a WOW dressing room! The pictures are nice but not anything like the real thing:) GOOD TO KNOW: Energy Efficient Geothermal Heating System/Steam Humidifier, Heats 75 Gal Hot Water Tank'22, Drilled Well'22, Water Treatment System, Water Softener, Reverse Osmosis System (makes the BEST Tea & Coffee), Septic System, 2 Garage Door Openers & Keyless Pad. CITY OF CLARINGTON says you are allowed to build a 2nd residence on this lot!!! Fast & Easy access to 407 ETR which is now free from Brock Rd all the way to 115/35!! Now a quiet country road that is plowed early in winter due to being a school bus route:) (id:60365)
634 Woodbine Avenue
Toronto, Ontario
A Muskoka-Inspired Retreat in the Upper Beach-1,063 SqFt. Nestled atop the hill in the Upper Beach, this stunning detached 2+1 bedroom home offers a rare blend of century-old charm and contemporary luxury. Situated on an expansive 133-foot deep lot, this residence underwent a meticulous, complete gut renovation in 2019, transforming it into a true showpiece. From the moment you arrive, be enchanted by the fully enclosed front porch, equipped with heating and cooling vents. This versatile space is ideal for a cozy extra sitting area or a tranquil home office.The main floor boasts a bright and airy open-concept living and dining area, flooded with natural sunlight. The chef's dream kitchen is a masterpiece of design, featuring ceiling-height cabinetry, custom backsplash, a charming exposed brick accent, and classic white quartz countertops. A convenient breakfast bar and top-of-the-line appliances, including a Bosch gas stove, complete this culinary haven. French doors lead seamlessly from the kitchen to a beautifully renovated backyard, offering an oversized deck perfect for summer entertaining. Throughout the main level, discover the elegance of extra-high Victorian ceilings with abundant pot lights.A striking floating staircase ascends to the second level, where you'll find two generously sized bedrooms, both with natural light from their skylights. The luxurious full washroom provides direct access to the master bedroom, creating a private and serene retreat. The completely finished lower level expands your living space, featuring a comfortable third bedroom with its own full washroom, a dedicated laundry area, and extra space that can be used as an office or an additional recreation room.This magnificent century home, built in 1918, gracefully retains its historic character while offering all the benefits of a brand-new, spectacular renovation. Experience the feeling of a "cottage in the city" with an exceptional 83 walk score and an impressive 94 transit score (id:60365)
219 Timberbank Boulevard
Toronto, Ontario
Pride of ownership is evident throughout this beautifully maintained detached side-split in a quiet, family-friendly neighbourhood. Lovingly cared for by long-term owners, the home has been thoughtfully updated and consistently maintained inside and out. A fresh coat of paint and new engineered hardwood flooring (2024) elevate the home with a clean, modern feel throughout. The welcoming foyer and hallway feature soaring 10' ceilings, adding a sense of openness from the moment you enter. The open-concept kitchen offers modern finishes, stainless steel appliances, and a combined breakfast area overlooking the spacious family room - framed by elegant glass railings. On the other side, the kitchen flows into a bright dining room seamlessly combined with the living room, creating a connected main floor perfect for entertaining and everyday comfort. The primary bedroom includes a renovated 3-piece ensuite, and the finished basement adds flexible living space with durable laminate flooring. Curb appeal and functionality shine with an interlock driveway that was recently relevelled and widened for ease of parking. The backyard is fully fenced and professionally landscaped, with an interlock patio next to the deck - perfect for outdoor enjoyment. Recent improvements include a new heat pump and central air conditioning (2023), refreshed deck, new window coverings, and a sleek new metal fence surrounding the front porch (2025). The windows, roof, and major mechanicals have all been updated and well maintained, offering peace of mind for years to come. Move-in ready and full of thoughtful touches, this home is a rare find in a sought-after pocket close to schools, parks, and amenities. Just unpack and enjoy! (id:60365)
162 Olive Avenue
Oshawa, Ontario
Welcome to this stunningly renovated and modernized freehold townhouse! Thoughtfully updated in 2023, this home boasts modern touches throughout. Inside, you'll find updated flooring throughout both the main and upper levels (2023), Potlights (2025') along with a fully redesigned kitchen featuring granite countertops (2023), soft-closing cabinets (2023), a large double sink with a modern faucet (2023), and updated appliances including a refrigerator, stove, washer, and dryer (2023). Both levels have a bedroom, which makes this home have a unique layout. The renovated 3-piece bathroom (2025) complements the home's clean and warm aesthetic, while updated windows throughout enhance energy efficiency and natural light. The spacious primary bedroom is bright, featuring three windows with both north and south exposures. The bedroom upstairs also has a Den nook, perfect for a home office. Additional upgrades include an updated electrical panel and hot water tank. A rare bonus for the area, this home also comes equipped with a forced-air gas furnace a hard-to-find feature on Olive Avenue. Move-in ready with absolutely no work required, this home is perfect for first-time buyers!. Ideally situated within walking distance of a large park with 24-hour Parking available, close to schools and shopping centers, and just two minutes from highway access, the home is steps away from the upcoming Ritson Road Go Station, making it a great opportunity for the downtown commuter or a savvy investor. (id:60365)
335 - 1190 Dundas Street E
Toronto, Ontario
Welcome home to one of Leslievilles favourite condo communities, The Carlaw. This recently updated 2-bed, 2-bath condo townhouse offers the space that you're in need of with nothing left to do but move in! Spanning nearly 1,000 square feet over two levels, this thoughtfully upgraded home features soaring 10' ceilings coupled with massive picture windows facing both east & west that flood the space with natural light all day long and beautiful engineered European oak floors(installed late 2023). The stunning Miralis custom kitchen was installed late 2023, is proudly made in Canada, and is a true showpiece that garners great reviews from everyone that has both seen and cooked in it. Outfitted with premium appliances, sleek under cabinet lighting, and thoughtful storage solutions, this space is perfect for home cooks and design lovers alike. The main floor features a full bathroom complete with a walk-in shower that doubles as your personal dog-wash station in the muddy months. Upstairs, you'll find two spacious bedrooms and another full bathroom, the perfect size for anyone upsizing from a tight downtown condo or those downsizing from a home that they now find just too big. The large west-facing patio is your private outdoor oasis, great for evening hangouts & BBQs or your morning coffee. Bonus features include upgraded lighting throughout, direct access to the outdoors (with the option to use either the exterior stairs or the buildings elevators), and a prime underground parking spot just steps from both the elevators and stairs. Being part of a condo also comes with perks including a 24 hour concierge, gym, access to guest suites, a building library/study, a party room & a shared rooftop patio with incredible views. If you've been searching for more space and style in one of Torontos most vibrant neighbourhoods, this is the one. This is truly a rare offering as these townhome units don't come up for sale very often. (id:60365)
77 Ingleborough Drive
Whitby, Ontario
Welcome to 77 Ingleborough Drive, nestled in the highly sought-after community of Blue Grass Meadows! This rare and beautifully maintained 4-bedroom, 4-bathroom home offers over 2,800 sq ft of thoughtfully designed living space, perfect for the growing family. From the moment you step inside, you'll appreciate the spacious layout, oversized windows that flood the home with natural light, and beautiful hardwood floors that add warmth and elegance throughout. Host unforgettable dinners in your formal dining room, or unwind by the cozy fireplace in the inviting family room. A separate formal living room provides even more space to relax or entertain guests in style. The kitchen shines with quartz countertops, while newly renovated bathrooms and upgraded trim work add a touch of luxury. Upstairs, you'll find generously sized, sun-filled bedrooms, offering comfort and privacy for the entire family. Step outside to your private, park-facing backyard with no neighbours behind, its the perfect backdrop for peaceful mornings or weekend barbecues. Located on a quiet, family-friendly street, you're just minutes from top-rated schools, parks, shopping, and major highways (407, 412, and 401), making your daily commute and weekend adventures a breeze. 77 Ingleborough Drive isn't just a house, it's the lifestyle and community your family deserves. (id:60365)
1804 Grandview Street N
Oshawa, Ontario
Check Out This Stunning, High-Quality 6 Years Old Home Featuring a Bright and Elegant 4 Bedrooms, 4 Baths Layout in the Highly Desirable North Oshawa Community! This Impressive Property Offers Two Master Bedrooms, Each With Its Own Bathroom, Making It Perfect for Multi-Generational Living or Providing Privacy for Guests. Step Into a Stylish Open-Concept Layout Highlighted by Smooth Ceilings and 9-Foot Ceilings on the Main Floor. Enjoy Brand New Hardwood Floors, a Modern Kitchen With Upgraded Tall Cabinets, and Large Windows That Flood Every Space With Natural Sunlight. All Four Bedrooms Are Generously Sized and Filled With Light, Creating a Warm and Inviting Atmosphere Throughout. The Luxurious Primary Master Suite Boasts a Spacious Layout and a Stunning 5-Piece Ensuite Featuring a Soaker Tub and a Separate Glass Shower. The Second Master Bedroom Also Offers Its Own 4-Piece Ensuite, Ensuring Comfort for Family Members or Guests Alike. Additional Highlights Include a Double Garage Plus an Extra-Long Driveway Accommodating up to 8 Cars, Perfect for Families and Entertaining. Ideally Located Close to Schools, Parks, Shopping Centers, and With Easy Access to Highways 407 and 401, This Home Seamlessly Blends Modern Living With Everyday Convenience. Don't Miss Your Chance to Own This Beautiful Gem! (id:60365)













