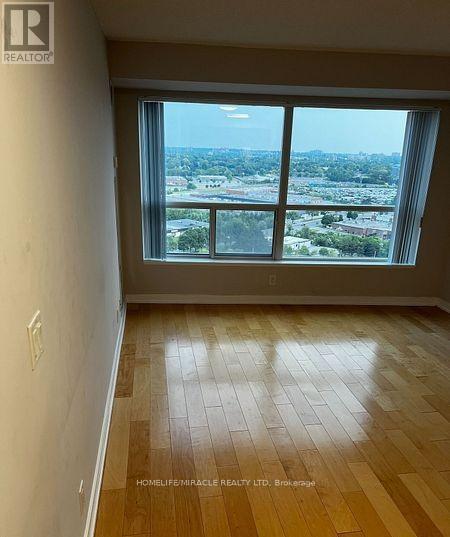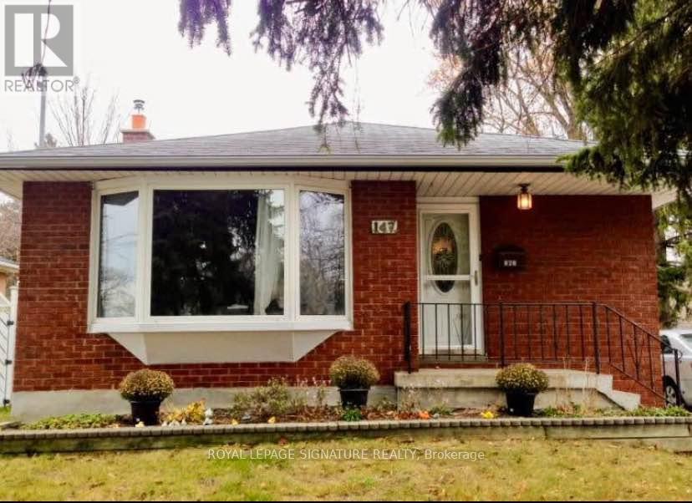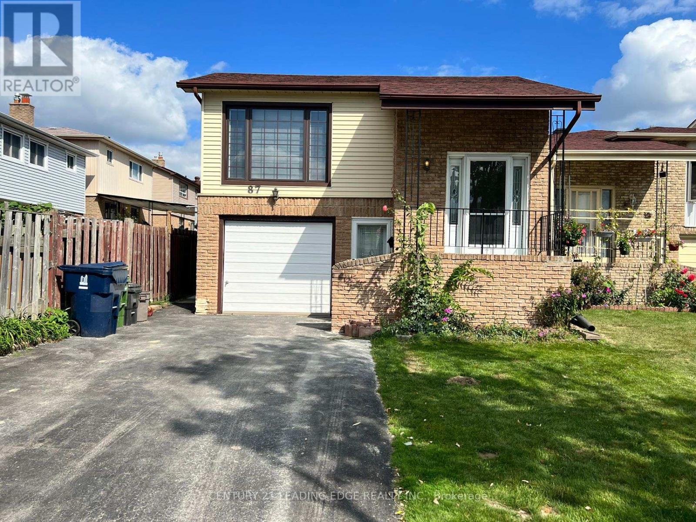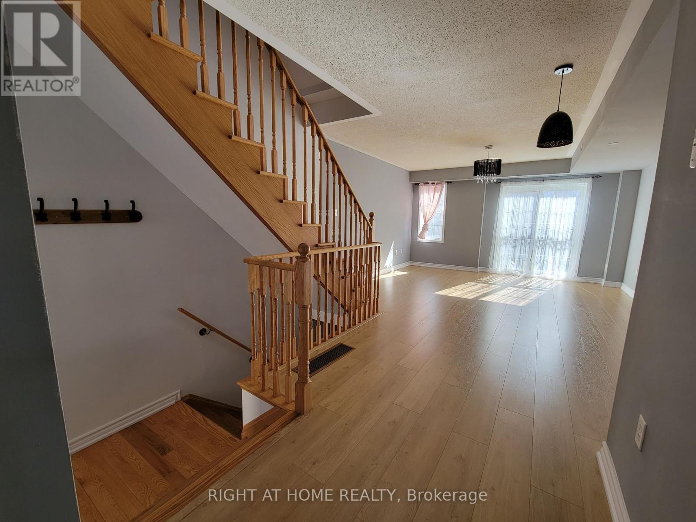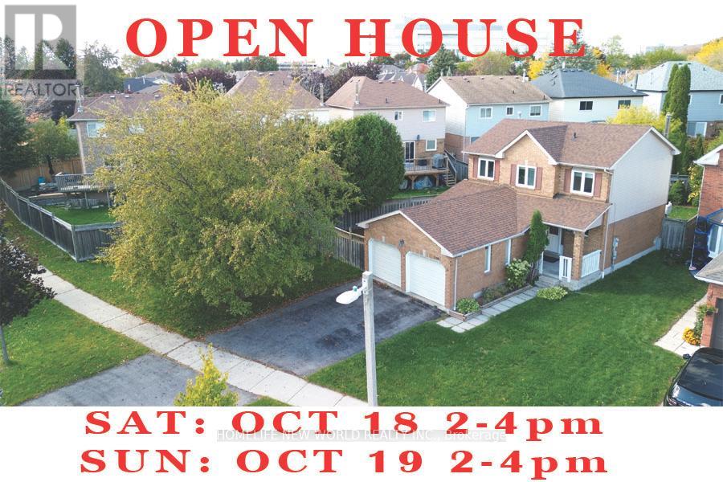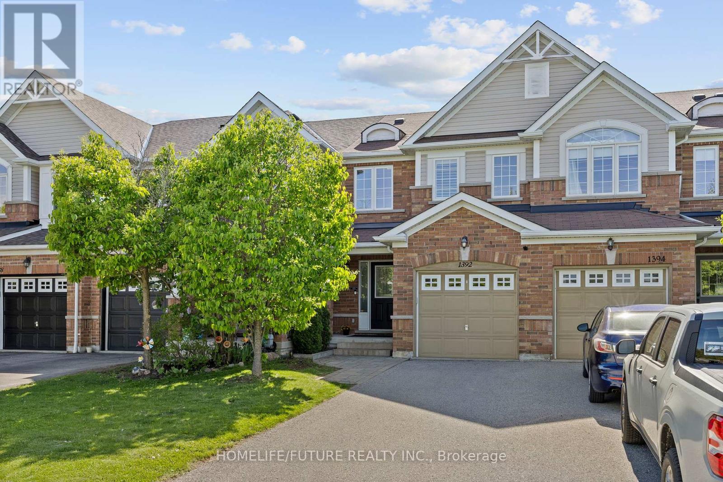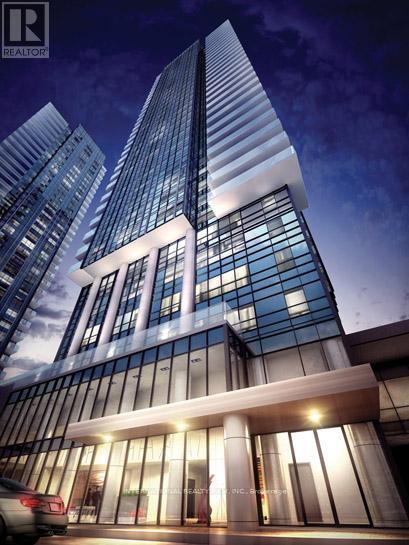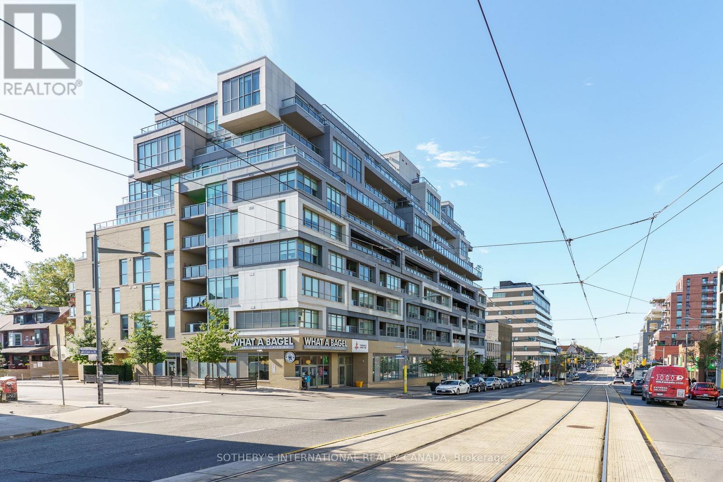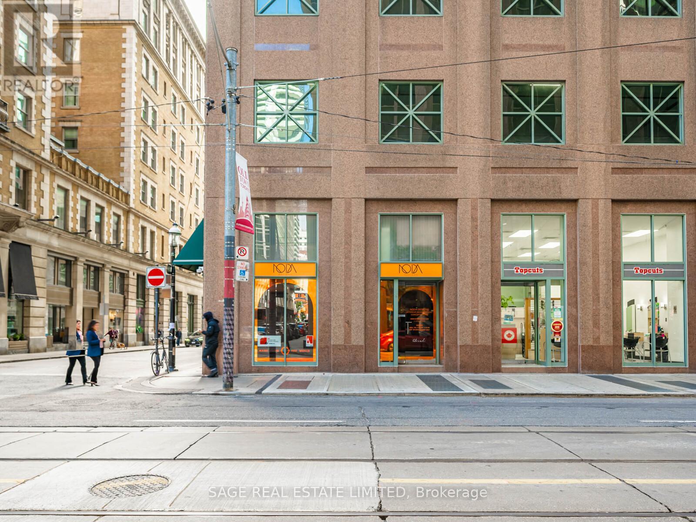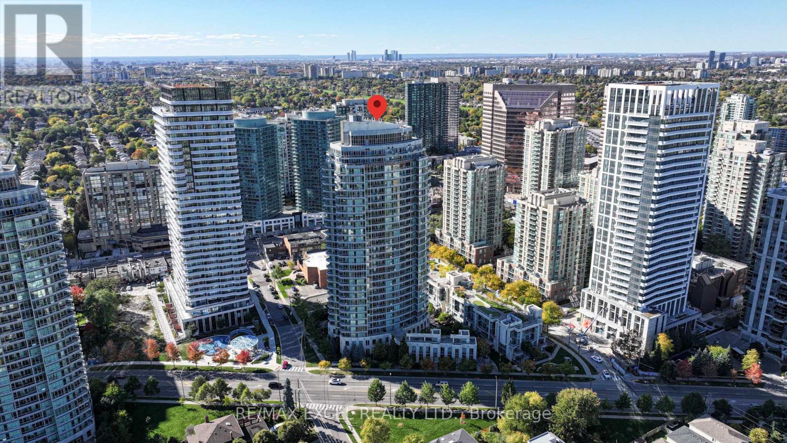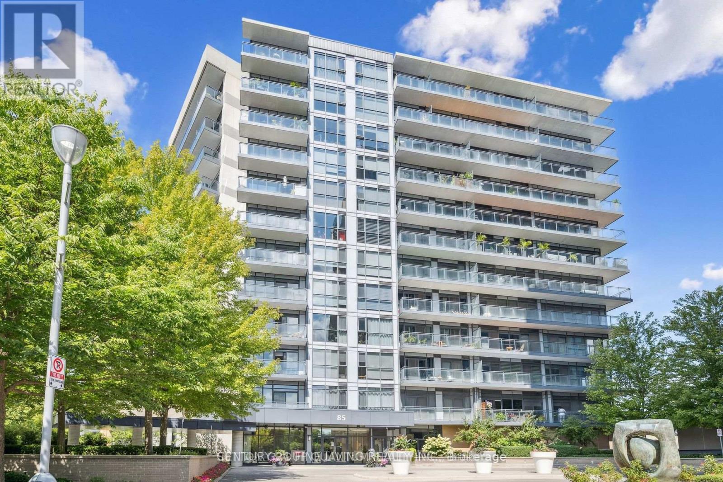245 Ferris Road
Toronto, Ontario
Welcome to 245 Ferris Rd, Toronto, an exquisite Parisian-inspired masterpiece that seamlessly blends classic European sophistication with modern luxury. This brand-new residence spans 2,163 square feet, offering elegantly curated spaces throughout. The light-filled rooms, paneled walls, and soaring ceilings create a serene ambiance, while the grand foyer and skylight further enhance its striking beauty. The main floor features an elegant family room, dining area, and a chef's kitchen equipped with top-of-the-line appliances, quartz countertops, and an island with integrated sinks overlooking the garden. The mezzanine floor offers a living room with a distinct accent wall. Upstairs, four expansive bedrooms, including a primary suite with a private walk-out and custom walk-in closet, provide luxurious retreats. The basement level, with a separate entrance, includes a finished legal unit with two walk-out bedrooms, 9-foot ceilings, a full bathroom, and an open-concept kitchen and living/dining area, ideal for an in-law suite or rental unit. Conveniently located near TTC and GO, this property offers walkable access to local amenities, cafes, shops, parks, and green spaces. (id:60365)
2309 - 38 Lee Centre Drive
Toronto, Ontario
prestigious Ellipse || Luxury Two Bedrooms With Two Full Baths a Car Parking And a Locker Included. Unobstructed South View, Over -Sized Locker (112"L X 55"D X 108"H) Located Just Behind The Parking Spot. Amenities Including A Gym, Swimming And Party Room, Steps To TTC, Go Transit, 401, Scarborough Town Center And Many More. (id:60365)
Bsmt - 147 Lupin Drive
Whitby, Ontario
Welcome to this beautifully maintained legal 2-bedroom, 1-bath basement apartment located in a solid detached bungalow in a quiet, convenient neighborhood. This inviting space is perfect for a professional couple or single parent w/one child, two roommates(No large families, please). The unit features an open-concept living and kitchen area with pot lights throughout, creating a bright and comfortable atmosphere. The upgraded kitchen includes granite countertops, ample cabinet space, and modern finishes. There is a separate private entrance for added privacy and convenience. One parking spot is available(2 depending on size), and laundry facilities are shared with the main-floor occupants. Situated near Dundas and Garden Street, this location offers excellent accessibility to major routes and transit. It's just a 7-minute drive to Highway 401 and the Whitby GO Station, and only a 4-minute walk to the main bus stop - ideal for commuters. One small pet may be considered. $1850 + 50% utilities (id:60365)
Upper - 87 Dunmail Drive
Toronto, Ontario
Absolutely Stunning Fully Renovated 3 Bedroom Upper Unit Apartment. Modern Kitchen Open Concept To Spacious Living And And Dinning Area, Master Bedroom With Walk-In Closet And Private Laundry. Close To Transit, School And All Other Amenities. (id:60365)
48 Filly Path
Oshawa, Ontario
*available dec 1* Newlly Renovated Flooring. No carpet int he house. Bright and open concept, located in North Oshawa, walking distance to UofIT & Durham College, soccer dome, ice rink, new shopping development and minutes away from highway (id:60365)
100 Bassett Boulevard
Whitby, Ontario
This beautiful and charming well-maintained two-story home with 3+1 and 4 bath welcomes you and your family to enjoy living and raising your new family in this gorgeous home on a family-friendly street and neighborhood. The near by playground can be very accommodating for kids to enjoy spending time, the attractive Pringle Creek has walking trails and community center in walking distance. other local parks like Kelloryn Park and Teddington Park offer diverse sports facilities, including baseball for your family, and walking distance to all amentias. This rare 82' frontage irregular shape lot has full of potential for personalization in addition what it already represents, this property is ideal for creating a home that reflects your lifestyle. The main floor features a bright, airy living room that flows seamlessly into a formal dining area, eat-in kitchen area. Step outside on the patio and enjoy the garden view, great for family gathering and entertainment on a large deck in the back yard, The real hardwood floor making it warm and comfortable in the dinning room, family room for a relaxing and joyful family moment. three beds on the second floor with master and ensuite bathroom and 4 piece main bathroom on second floor makes convenient for the family, and powder bathroom. A 900 sqft finished basement with new flooring and living area, one bedroom and fireplace, three piece bathroom, shower excellent for extended families, in laws, guests or having a second unit, there is enough extra space to add second kitchen. The side backyard gives you more space for kids to play or extra garden space, there is a potential for separate entrance to the basement to be added for rental purpose and extra income. The double door garage gives you two full cars parking spaces plus 4 more parking spaces on the driveway. (id:60365)
1392 Glaspell Crescent
Oshawa, Ontario
Stylish And Move-In Ready Freehold Townhouse With No Monthly Maintenance Fees! This 3-Bedroom, 2-Bathroom Home Features A Bright, Open-Concept Layout With Hardwood Floors Throughout With No Carpet Anywhere.Enjoy A Beautifully Updated Kitchen With Quartz Countertops, Stainless Steel Appliances, And New Lighting. The Renovated Primary Bathroom Includes A Luxurious Rainfall Shower And Quartz Finishes. Thoughtful Upgrades Throughout The Home Include New Hardware, LED Lighting Fixtures, A Stunning Chandelier Above The Staircase, A New Washer And Dryer, And Fresh, Neutral Paint.Located On A Quiet Street With No Front Neighbours And No Sidewalk, Offering Extra Privacy And Additional Parking On The Driveway. The Unfinished Basement Includes A Rough-In For A 3-Piece Bathroom, Providing Great Potential For Future Living Space.A Perfect Option For Buyers Looking For Style, Comfort, And Cozy Living. (id:60365)
2108 - 255 Village Green Square
Toronto, Ontario
Luxury Modern 1-Bdrm Condo Furnished Good Size With Excellent View - High Speed Internet Included - A Large Mall Nearby; Walmart Nearby, - One Block From Highway 401 - 24-Hours Concierge - Fitness Center, Bbq Area, Party Room And Lots Of Other Amenities - Green Building - Full En-Suite Laundry - Hardwood Floors - Kitchen With Granite Counter Top - In Suite Security System Directly Linked To Concierge (id:60365)
707 - 835 St. Clair Avenue W
Toronto, Ontario
Welcome to The Nest Condos, Modern Living in the Heart of Hillcrest Village/Wychwood, This immaculate 1-bedroom + den, 2 bathroom suite is nestled in one of Toronto's most vibrantand walkable neighbourhoods. Beautifully maintained, the condo features a spacious, open-concept layout with bright south-facing exposure that floods the space with natural light. Enjoy stunning views of the CN Tower and city skyline from both your living room window and private 96 sq.ft. balcony. The sleek, modern kitchen is outfitted with built-in European appliances, quartz countertops, an upgraded backsplash, and a gas cooktop-perfect for home chefs. Step out onto the oversized balcony, equipped with a gas BBQ hookup, ideal for outdoor dining and entertaining. The primary bedroom retreat includes a stylish 3-piece ensuite and a custom built-in closet. A separate Den and second full bathroom offer excellent versatility-perfect for guests, remote work, or additional living space. Residents enjoy access to premium amenities, including one of thecity's best rooftop party rooms and patios with panoramic views. Located just steps from localshops, cafés, restaurants, bakeries, and the year-round Wychwood Barns farmers' market. You're also minutes from Corso Italia and within easy reach of public transit just 12 minutes to St.Clair West Station and 22 minutes to Yonge-St. Clair. This is a rare opportunity to own in a highly desirable boutique building in one of Toronto's most dynamic communities. Maintenance fees include gas and high-speed internet. (id:60365)
11 King Street E
Toronto, Ontario
Street-level corner retail space available at 11 King St E, fronting King E and Victoria. This prime location offers visibility and foot traffic, making it ideal for various retail uses. 520 sq ft of fully finished space, formerly an interior design studio, with a bonus 250 sq ft of beautifully finished mezzanine office space. Easily accessible by public transit, PATH connected and surrounded by a diverse mix of shops, restaurants, and office buildings. Close to major landmarks like the Eaton Centre and Nathan Phillips Square. (id:60365)
2602 - 18 Holmes Avenue
Toronto, Ontario
Premier one-bedroom at Mona Lisa Residences! Featuring full-sized appliances, hardwood floors, brand new painting, ensuite bedroom, and 9 feet ceiling, floor-to-ceiling windows with a rare, unobstructed east view on a high floor. Efficient layout and access to top-tier amenities including indoor & lap pools, gym, rooftop terrace, 24hr concierge; steps to Finch Station, parks, and restaurants; includes parking & locker. (id:60365)
909 - 85 The Donway W
Toronto, Ontario
Bright & Spacious 3 Bedrooms, 2 Full Baths Suite with Spectacular Views!. Welcome to this stunning 1,392 sq ft (+142 Sqft Balcony) suite featuring a massive balcony with unobstructed south, southwest, and east exposures-including breathtaking views of downtown Toronto and the iconic CN Tower. 2 Bathrooms, Den, Floor-to-Ceiling Windows. This sun-drenched home boasts wall-to-wall, floor-to-ceiling windows that flood the space with natural light. The primary bedroom includes a generous walk-in closet Chef's Kitchen | Pantry | Granite Counters**The kitchen is a dream for entertainers and home cooks alike, featuring granite countertops, ample cabinetry, and a dedicated pantry for extra storage. Located in a meticulously maintained building offering a full suite of amenities including a fitness centre, party room, and concierge. Just steps from the Shops at Don Mills and moments to the DVP, Edwards Gardens, scenic trails, top-rated schools, and public transit. (id:60365)


