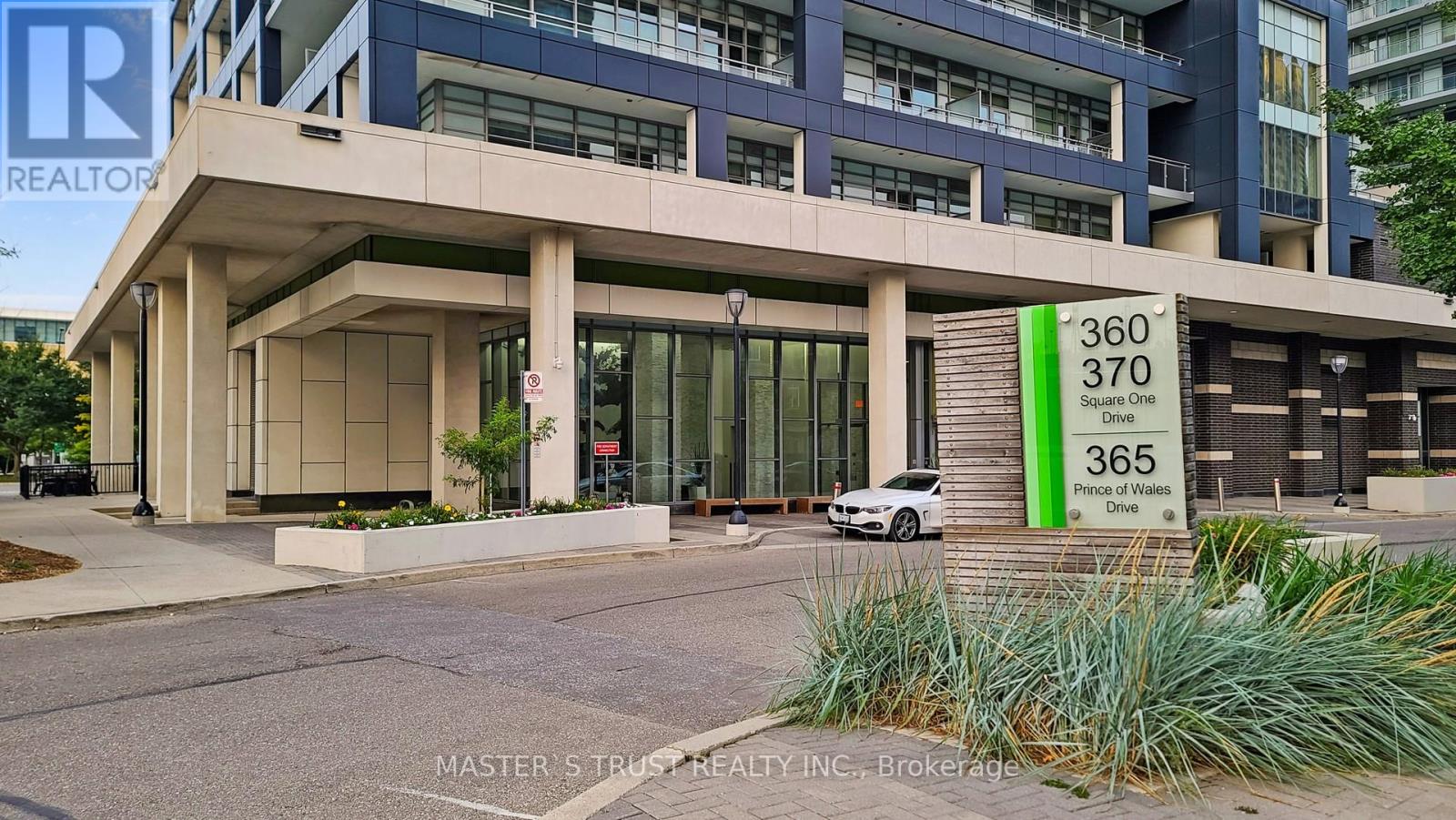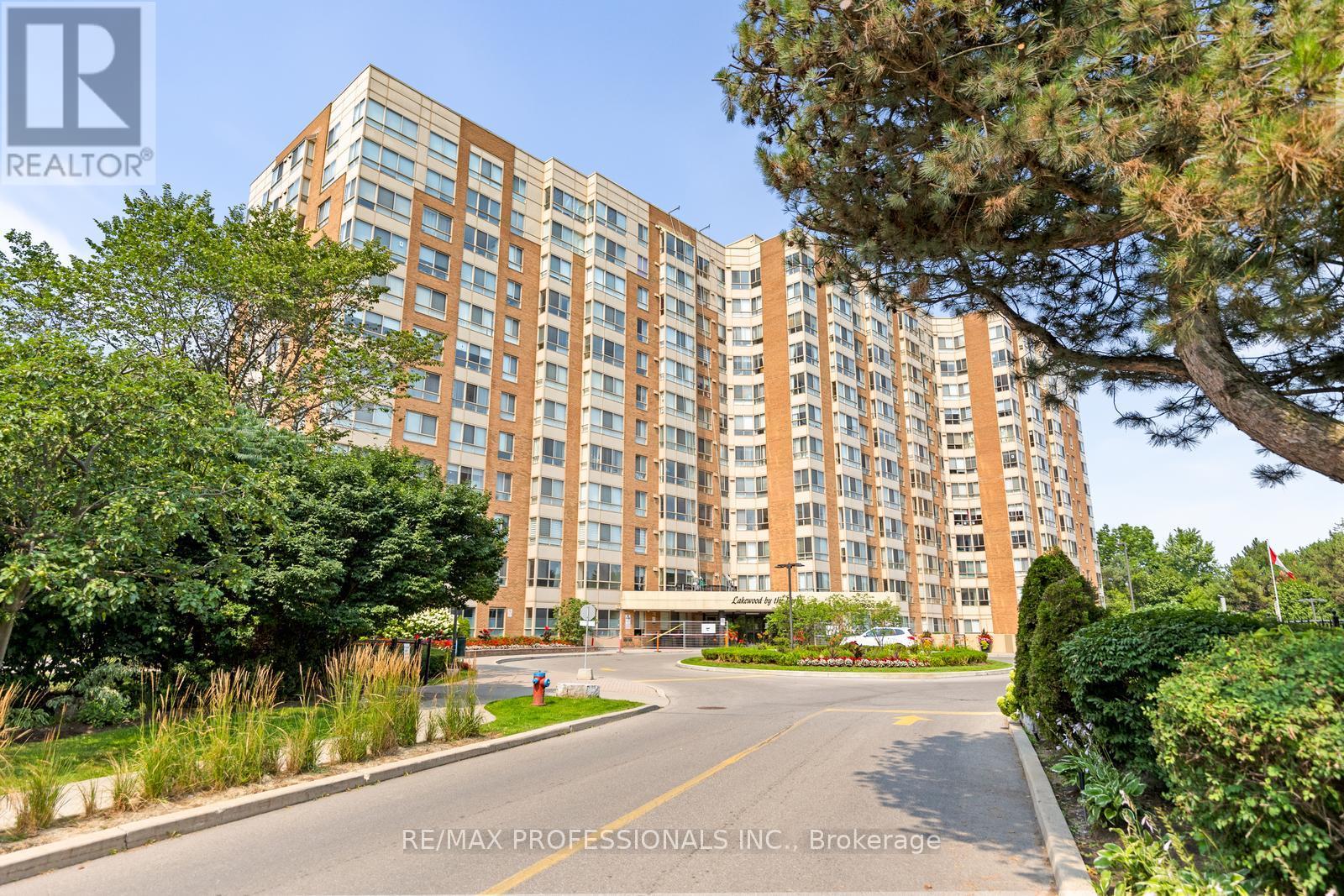1569 Bothwell Avenue
Mississauga, Ontario
Welcome to this delightful detached side-split nestled on a spacious corner lot in the highly sought after Clarkson community. This move in ready home offers the perfect blend of comfort and convenience, ideal of growing families. Step inside to discover a bright and inviting layout with plenty of natural light and functional living space. The generous yard provides ample room for kids to play, outdoor entertaining, or simply relaxing in your own private oasis. Situated in a quiet, family friendly neighbourhood, you'll love the easy access to schools, Parks, Shopping, GO train, QEW and more. (id:60365)
1203 - 360 Square One Drive
Mississauga, Ontario
Client Remarks Fabulous and Spacious 638sq.ft 1 Bed + 1 Den Unit.9Ft Ceiling With Zero Wasted Layout In The Heart Of Downtown Mississauga. This Open Concept Floor Plan Provides Ultimate Flexibility In Living Space.$$$ Spent on High-End Condo Upgrades! Thoughtfully renovated with brand new flooring, fresh paint, modern interior doors with updated frames and hardware, and a custom Murphy bed perfect for style and functionality. Enjoy cooking in the renovated modern kitchen, complete with brand new stainless steel stove, range hood, and dishwasher. Step out onto your private south-facing balcony with gorgeous garden view sa serene escape in the city. Minutes Away From Sq One Shopping Centre, Sheridan College, Whole Foods, & Miway Transit Hub. World Class Amenities Include Fitness Centre, Basketball Court, Bicycle Lockers, Party Room, Lounge, Theater and BBQ Terrace. Inclusions: Stainless Steel Fridge/Stove/Dishwasher. Washer & Dryer- All Light Fixtures, All Window Coverings, 1 Parking And 1 Locker. Concierge, Security Systems. A perfect blend of luxury, location, and lifestyle, move in and enjoy! (id:60365)
45 Culture Crescent
Brampton, Ontario
Welcome to this beautifully maintained 4-bedroom, 3-bathroom detached home offering the perfect blend of space, comfort, and lifestyle. This is the one you've been waiting for! Featuring hardwood flooring on the main level, Separate living/dining and family room with a fireplace and a functional layout with room for the whole family. Eat in kitchen with stainless steel appliances & granite countertop that walks out to your very own backyard oasis complete with a saltwater inground pool, hot tub, and a landscaped pie-shaped lot ideal for entertaining and relaxing. Upstairs, you'll find 4 cozy oversized bedrooms, including a spacious primary suite complete with renovated 4pc ensuite with heated floors and walk-in closet. Second floor common bathroom is also renovated with standing shower. Located just minutes from public transit, community parks, and schools, this home is nestled in a family-friendly neighborhood that checks all the boxes. convenient main floor laundry. The basement is unfinished with a cold cellar. (id:60365)
1221 Creekside Drive
Oakville, Ontario
Welcome to Creekside Drive. Nestled in the coveted Wedgewood Creek community of Oakville, this renovated detached residence offers unparalleled sophistication and craftsmanship. Spanning nearly 4,000 square feet of finished living space, this home exemplifies modern elegance with seamless indoor-outdoor flow and luxurious finishes throughout .Boasting 4 spacious bedrooms and 4 beautifully appointed bathrooms, every inch of this home has been thoughtfully curated for comfort and style. The expansive open-concept layout is highlighted by rich hardwood flooring, a stunning modern kitchen with gleaming granite countertops, and high-end appliances that will inspire any culinary enthusiast. The fully finished basement provides additional living space for relaxation or entertainment, while the private backyard oasis is an entertainers dream. The serene in-ground pool, enhanced with non-slip cork flooring, invites you to unwind, offering a tranquil retreat for both leisure and recreation. The exterior of the home is adorned with elegant stucco, radiating timeless curb appeal, while the double car garage ensures ample parking and convenience. Located in one of Oakville's most prestigious neighborhoods, this home is an embodiment of luxury, offering a lifestyle of sophistication and ease. This home is ideally located near Oakville's finest amenities, including lush parks, walking trails, and serene waterfront spaces for outdoor activities. The vibrant town center offers luxury shopping and dining experiences. Families benefit from access to top-tier educational institutions, with public schools like Iroquois Ridge Secondary School and Sheridan Public Elementary School within the neighborhood. Several prestigious private schools, including Linbrook School and Oakville Christian School, are nearby .An unparalleled opportunity to own a truly exceptional property in Oakville's Wedgewood Creek community where elegance, convenience, and lifestyle come together seamlessly. (id:60365)
3110 30 Side Road
Milton, Ontario
Renovated 3 + 1 Bedroom House On Peaceful 10 Acres Property With Rolling Hills And Beautiful Scenery. House Completely Surrounded By Mature Trees For Private Oasis And Beautifully Landscaped. 4 Car Garage And Old Black Smith Shop. Further down There Are Barns, Horse Stables for 6 Horses. Property has A2 Zoning that Permits a Wide Variety of Uses as Vet Hospital, Vet Clinic, Home Industry, Stable, Boarding Kennel, etc. Property is Located Very Close to Rockwood and 10 Minute Drive North of 401 on Guelph Line Close to Highway 7. Zoning Permits up to 10% of Total Land Area for Buildings or Can Build a New Dream House. (id:60365)
517 - 1000 Cedarglen
Mississauga, Ontario
TWO BEDROOM APARTMENT - 2 PARKING SPACES (rare) - Parquet Floors - Master Br with Walk-in Closet - Open Balcony with South East View (8Ft x 7Ft) - Ready to Move In - Maintenance Fee Includes $50. Bell Internet - Main Floor Front Entrance and Lower Level From Inside Hallway - Close to Huron Park - Very Spacious Unit - Very Bright - Open Balcony With South East Views - (id:60365)
Unit 2 - 9 Berry Creek Drive
Toronto, Ontario
Welcome to Unit 2 at 9 Berry Drive - newly renovated Triplex located at the rear. Never-lived-in, completely updated Unique Loft-style offering style, comfort, and versatility. This spacious unit features Large Windows, Open to a Beautiful Walk Out in the Back, High Wooded Cathedral Ceilings, bright living and dining area, a brand-new kitchen with modern finishes, and ensuite laundry for convenience. Included is 1 bedroom and Full bathroom, new pot lights throughout, fresh paint, new flooring, and soundproofing for added privacy. Energy-efficient systems, a separate hydro meter, and parking are included. Access to a Beautiful Luscious Green Backyard Included! Convenient prime location near schools, transit, Etobicoke GO, Costco, Walmart, Highway 401, and Pearson Airport, and more. (id:60365)
Unit 1 - 9 Berry Creek Drive
Toronto, Ontario
Welcome to Unit 1 at 9 Berry Drive - newly renovated Triplex a never-lived-in, completely updated home offering style, comfort, and versatility. This spacious unit features a bright living and dining area, a brand-new kitchen with modern finishes, and ensuite laundry for convenience. The upper level boasts 2 bedrooms plus an oversized bonus room, ideal as a 3rd bedroom, loft, office, or creative studio. Includes 2 full bathrooms, new pot lights throughout, fresh paint, new flooring, and soundproofing for added privacy. Energy-efficient systems, a separate hydro meter, and 2 parking spaces are included. Access to a Beautiful Luscious Green Backyard Included! Convenient prime location near schools, transit, Etobicoke GO, Costco, Walmart, Highway 401,and Pearson Airport, and more. (id:60365)
114 - 1485 Lakeshore Road E
Mississauga, Ontario
A bright corner residence with privacy and green views. With 1,192 square feet, two bedrooms, and two full baths, this home feels genuinely spacious. Full height windows draw your eye to the tennis court and mature trees, and the layout makes it easy to entertain or simply spread out. Long time ownership shows in the care and condition. The living and dining areas flow into a sunroom style space that is perfect for meals, reading, or a quiet workspace. The kitchen has its own window for natural light, plenty of counter room, tile underfoot, and a movable island for prep or casual bites. The primary bedroom fits a king bed and includes an ensuite. The second bedroom works well for guests or a dedicated office. Residents enjoy a rooftop fitness room, sauna and hot tub, tennis, a party room, billiards and ping pong, outdoor BBQs, landscaped sitting areas, and generous visitor parking. Monthly fees include utilities, with only internet and cable as extras. The community is friendly, well kept, and a natural fit for retirees. Parking and storage are covered with two parking spots and a locker. The location checks the daily boxes. Walk to Marie Curtis Park, the beach, the lakefront trail, and the dog area. Long Branch GO and the TTC are close for an easy commute. The QEW and the 427 put the rest of the city within minutes, and Sherway Gardens, golf, and everyday shopping are nearby. If you want space, light, and nature at your door without giving up convenience, this home delivers. (id:60365)
5 Rosethorn Avenue
Toronto, Ontario
Attention investors and end users! Looking for an investment property that actually make sense in Toronto? Or are you a first-time buyer looking to break into Toronto's tough and competitive real estate market? Look no further! This semi-detached home has been fully renovated from top-to-bottom and is offered at a price that makes sense - check the numbers yourself! Investors - achieve up to a 5.85% cap rate or live in one unit and rent out the other two. 5 Rosethorn Avenue is a turnkey semi-detached home that has been thoughtfully converted into three self-contained units, perfect for investors or multi-generational living. Stripped down to the studs and rebuilt with care, this property offers a rare mix of modern functionality and solid craftsmanship. The main and second floors each offer spacious one-bedroom layouts with open-concept living and dining, sleek modern kitchens and renovated bathrooms. Both units are outfitted with low-maintenance luxury vinyl floors, individual en-suite laundry, new radiant heating with two zones, ductless AC/heat pump systems, and ERV units for improved air quality. Downstairs, the bright and inviting lower-level unit features an open concept layout, pot-lights and its own stylish kitchen, bathroom, and laundry. Attract better tenants with laundry in every unit! The home also includes a generous backyard and a mutual driveway with tandem parking for up to two vehicles. Tucked away on a quiet street in the vibrant St. Clair Gardens neighbourhood full of small local mom & pop shops and cafés. You are just a short stroll to the Stockyards, the Junction, and the dedicated St. Clair streetcar line. Whether you're looking to live in one unit and rent out the others or add a low-maintenance investment property to your portfolio, this is a rare opportunity not to be missed! (id:60365)
3286 Marlene Court
Mississauga, Ontario
At The End Of A Quiet Family Friendly Street, This Recently Updated Semi Detached Home. New Hardwood Floors On The Main Level, New Laminate Upstairs. Chef's Kitchen Has Been Renovated With New Cabinets, Quartz Counters And Stainless Steel Appliances. Oak Stairs With Iron Pickets, Recently Updated Spa Like Bathroom On The Upper Level. New Roof. Large Private Backyard With Lots Of Space Freshly Painted Throughout. Close To School, Park ,Plaza, And Bus Stop. Washer and Dryer upstirs. A/c and Furnace replaced three years ago. Separate entrance for the Basement. (id:60365)
Lower - 92 Holwood Avenue
Toronto, Ontario
Affordable Professionally Managed Unit For Carefree Living! Enjoy This Lower Unit In A Charming Detached Duplex Located On A Quiet Tree-Lined Street. Separate Entrance, Open Concept Living, Dining And Kitchen. Has It's Own Laundry Room. Walking Distance To Parks, Schools, Public Transit & Shopping. Come Have A Look! **EXTRAS: **Appliances: Fridge, Stove, Washer & Dryer **Utilities: Heat, Hydro & Water Included (id:60365)













