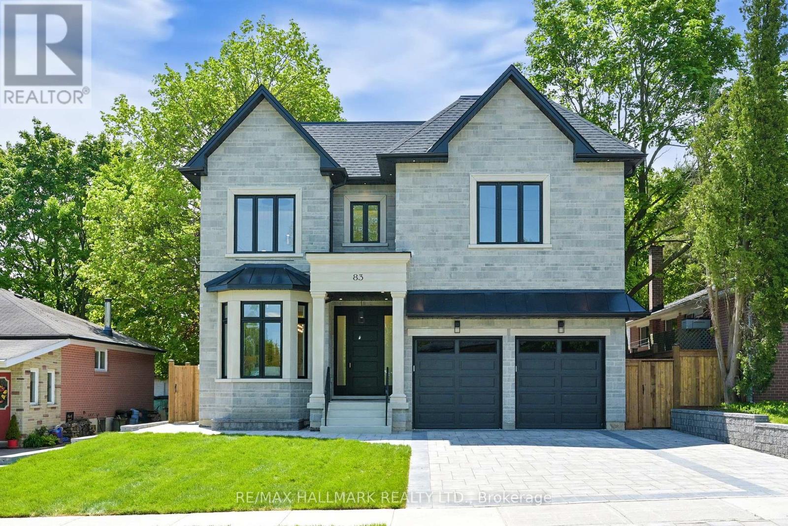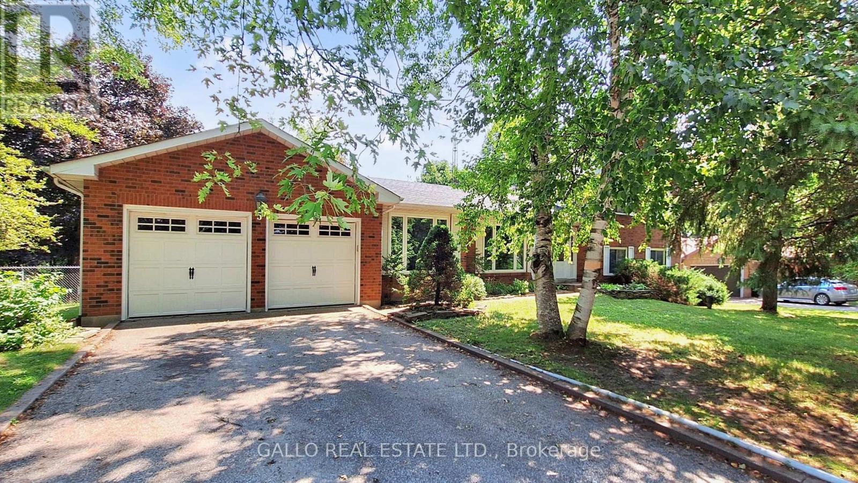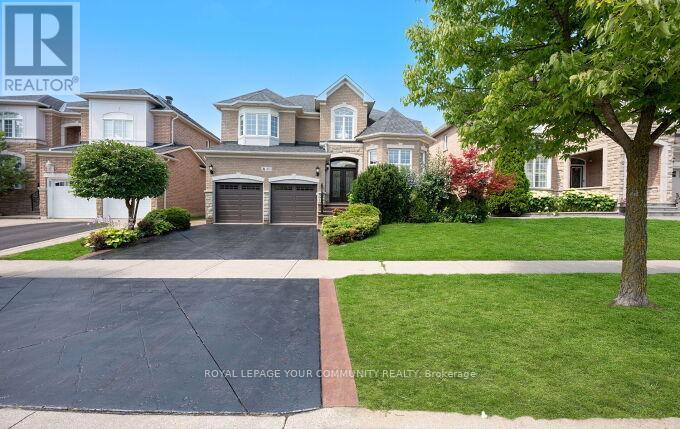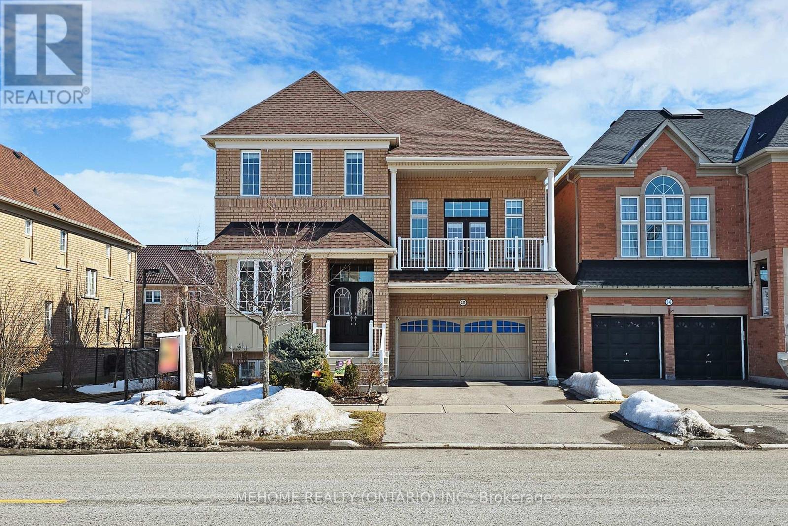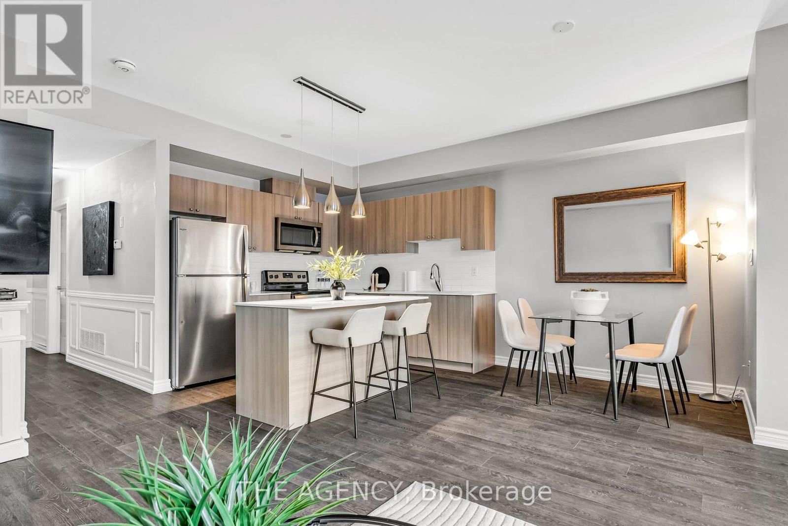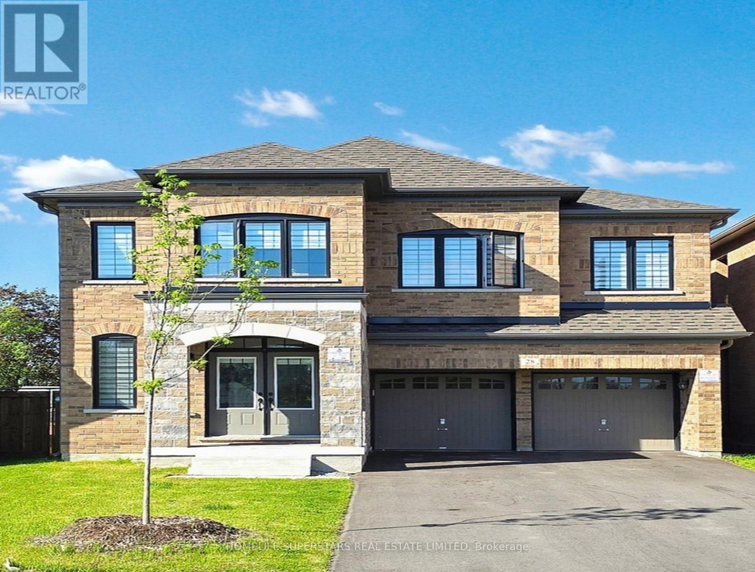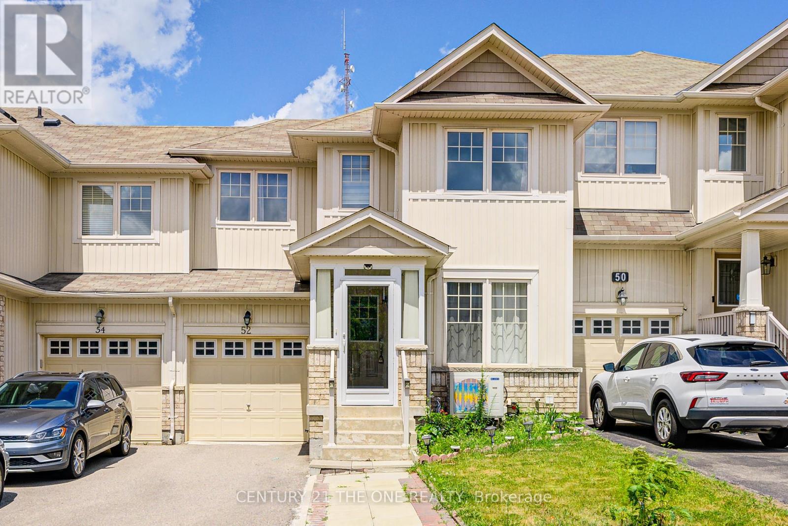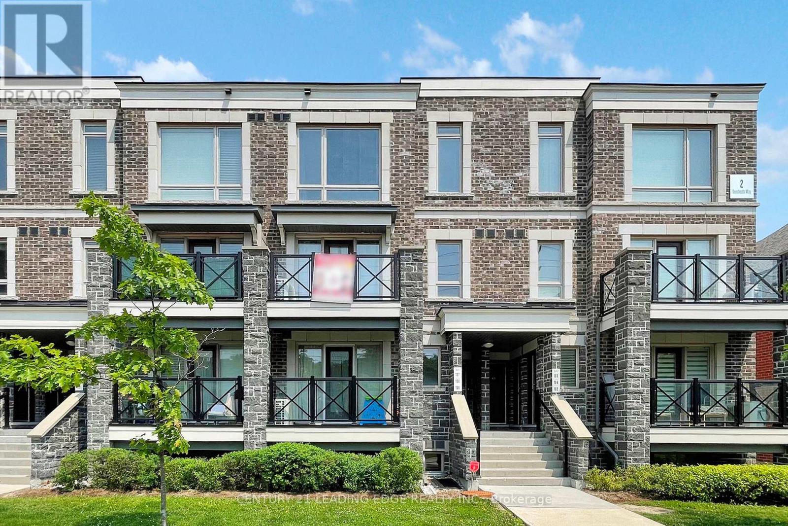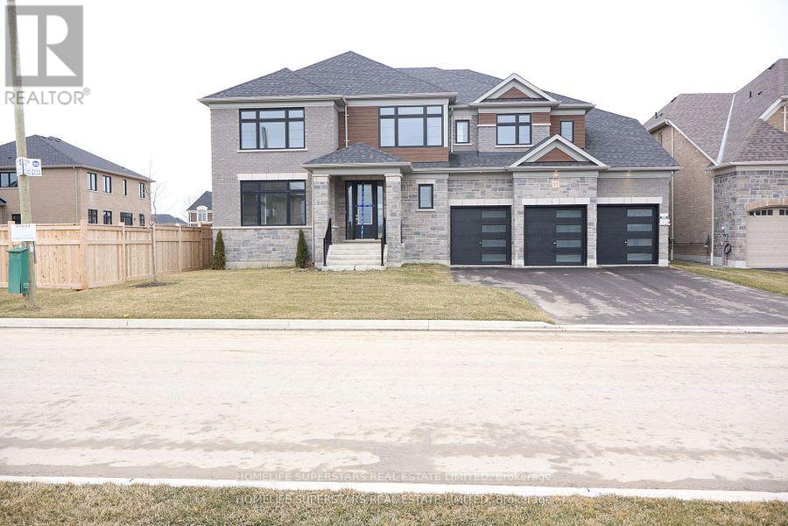83 Richardson Drive
Aurora, Ontario
Welcome to 83 Richardson Drive, an exquisite custom-built estate nestled in the prestigious Aurora Highlands. This architectural gem blends timeless elegance with contemporary luxury, offering approximately 3,500 to 5,000 square feet of meticulously designed living space. Set on a generous 50 x 150 ft lot, the home makes a commanding statement with its stately brick façade, professionally landscaped grounds, and a private, fenced backyard oasisperfect for refined outdoor living and entertaining.Inside, a grand open-concept layout unveils a seamless flow between the formal dining room, elegant family room, and sunlit breakfast area. Rich hardwood flooring, soaring ceilings, and extensive custom millwork elevate every corner with a sense of grandeur. The gourmet kitchen is a culinary masterpiece, appointed with premium built-in appliances, sleek cabinetry, quartz countertops, and a wine fridgetailored for both intimate family meals and upscale entertaining.The home features four expansive bedrooms, each with its own private ensuite and custom-built closets, providing unmatched privacy and comfort. The primary suite is a true sanctuary, boasting a spa-like ensuite with heated floors, a deep soaker tub, a frameless glass shower, and exquisite finishes that create a retreat of peace and indulgence. Throughout the home, luxurious touches like crown mouldings, pot lights, and upgraded fixtures showcase masterful craftsmanship.The professionally finished basement offers the ultimate entertainment experience, complete with a state-of-the-art home theatre, built-in surround sound, and a full wet barideal for hosting unforgettable movie nights or stylish gatherings. Practical comforts include a high-efficiency HVAC system, central air conditioning, a sump pump, a ventilation system, and a dual-car built-in garage with remote access, offering parking for up to six vehicles in total. (id:60365)
5 Thornbay Drive
Whitchurch-Stouffville, Ontario
Situated on a private 1/2 acre lot surrounded by mature trees, this 5 level sidesplit with 2 car garage offers the perfect blend of space and convenience. The home features country style kit with W/O to covered porch ,ideal for outdoor dining and relaxing. Main floor office provides quiet workspace ,while 5 bedrooms & 3 baths ensure plenty of room for the whole family. Cozy family room with brick FP & W/O to private yard. Formal living & dining room, walk-in pantry. Ideally located to all amenities. An opportunity to own a versatile home with room to grow -inside and out .Located on a quiet cul-de-sac in an established neighbourhood (id:60365)
40 Barberry Crescent
Richmond Hill, Ontario
A Stunning Detached home on a very Quiet Crecent in a much-desired Neighbourhood. Features an Excellent & Functional floor plan, with all Large Principal Rooms. As per Plans, 2971 Sq Ft. Above Grade. A Sun Filled Home! Features an Open to Above Foyer, High Ceilings, spacious Library/Den with High Ceilings. Upgraded Hardwood Floors on both levels. A Large Upgraded Gourmet Kitchen with Extended Cabinets, Granite Counters & Backsplash, & Centre Island. Large Kitchen Patio Doors. Kitchen 0ver Looks the Large Family Rm with Gas Fireplace, & Large Window. Includes Custom Cabinets in the family Room. Elegant Open Concept on the Main Floor. Crown Mouldings thru out. Pot lights Inside & Out . A Beautiful Circular Staircase. Beautiful Brick & Stone Facing. Complete Professionally Landscaped Property. Pattern Concrete all around. A Large Private Setting Lot. Large Backyard Patio Area. A New 12x20 Backyard Gazebo. Garden Shed. Perfect home for Entertaining. Original owners, Lots of recent upgrades. Very Well-Maintained Property. Flexible Closing! (id:60365)
247 Selwyn Road
Richmond Hill, Ontario
Welcome To This Elegant And Contemporary Residence In The Prestigious Jefferson Community, Your Future Dream Home! With Superior Craftsmanship And High-End Finishes, This Property Offers 3,214 Sq Ft Of Upper-Grade Living. And A Total Of Approximately 4,700 Sq Ft Of Luxurious Space (As Per Builder's Floor Plan). The Home Features Extremely Rare 10 Ft High Ceilings On The Main Floor, 9 Ft High Ceilings On The Second Floor, 12 Ft High Ceiling Office On The Main Floor, And 14 Ft Ceiling In The Great/Living Room Walk-Out To Balcony. An Open-Concept Layout Filled With Plenty Of Natural Light, And Recent Upgrades Including Brand-New Hardwood Floors On The Second Floor, Premium Quartz Bathroom Countertops(2025), Pot Lights (2025), Toilets (2025) And Freshly Painted Through-Out(2025). Gourmet Chefs Inspired Kitchen With Huge Centre Island, Granite Countertops And Servery. The Master Bedroom Is Generously Sized With Two Walk-In Closets And Upgraded 5-Piece Ensuite Bathrooms, While The Professionally Finished Basement Offers An Expansive Recreation Room And A Private Sauna Room. Outside, Enjoy An Oversized Backyard Deck And Beautifully Maintained Front Stonework. This Property is Located Near Top-Ranked Schools: **Richmond Hill H.S., **Moraine Hills Public School, **St. Theresa Of Lisieux Catholic High School And **Beynon Fields P.S. French Immersion School., Short Walk To Shopping, Parks, And Trails. This Home Is Designed For Entertaining And Family Living. A Rare Opportunity, Not To Be Missed!!! (id:60365)
32 Titan Trail
Markham, Ontario
Very bright and spacious link home on a premium corner lot. Only garage connected! Filled with natural light! Well-kept 4-bed, 4-bath Features 9-ft ceilings, hardwood floors, and an open concept layout. Eat-in kitchen with big island and stainless steel appliances. Separate main-floor office with vaulted ceiling and large windows! Upstairs offers 4 good size bedrooms. 5-piece master ensuite, walk-in closet, and convenient laundry room. Two Semi-ensuites for convenience and comfort ability. Quite neighborhood surrounding by Forrest and trails. Steps to golf course, close to HWY 407, GO train, Costco, schools, and shopping. Enjoy the nature while have the most convenience! ** This is a linked property.** (id:60365)
306 Cawthra Boulevard
Newmarket, Ontario
SPACIOUS 50 X 100 FT LOT IN A PRIME NEWMARKET LOCATION - A RARE FIND FOR FIRST-TIME BUYERS OR RENOVATORS! Don't miss this incredible opportunity to own in one of Newmarket's most desirable and family-friendly neighbourhoods. Enjoy unbeatable convenience with Rogers Public School and the Newmarket Health Centre hub just down the road, and easy walking access to Fairy Lake Park, picturesque conservation trails, and the vibrant historic downtown district, home to local restaurants, boutique shopping, and year-round community events. With public transit close by and all major amenities less than 10 minutes away - including the Upper Canada Mall, Newmarket GO Station, and the expansive Ray Twinney Recreation Complex - this location checks every box for accessibility and ease. This cozy home sits on a generous 50 x 100 ft lot with mature trees, a fully fenced backyard, a spacious deck perfect for entertaining or relaxing, and a handy garden shed for extra storage. Inside, the sunlit living room with oversized windows flows seamlessly into the dining area, while the eat-in kitchen with a delightful bay window and a full 4-piece bathroom round out the main floor. Two bedrooms are located upstairs, with a third private bedroom in the finished basement, along with a versatile rec room and a dedicated laundry area. This is a prime opportunity for first-time buyers or renovators looking to break into a sought-after community - bring your vision and unlock the full potential of this charming property in the heart of Newmarket! (id:60365)
9 - 198 Pine Grove Road
Vaughan, Ontario
Welcome to 198 Pine Grove Rd Unit 9. Situated in a quiet, well-maintained community, this upgraded unit offers a rare blend of modern living and natural serenity. Located in the heart of Woodbridge, it backs onto a stunning conservation area, providing unobstructed views of lush greenery and a tranquil forest setting. The thoughtfully designed open-concept layout features 9-foot smooth ceilings, elegant wainscoting, and upgraded fixtures throughout. The contemporary kitchen boasts quartz countertops, while a stylish addition of an electric fireplace enhances the living area. Hardwood flooring runs throughout. The unit gets beautiful sunrise light, creating a warm and inviting atmosphere. With easy access to the unit, plus a dedicated parking space and locker, convenience is a priority. Just steps from Market Lane, you're moments from top restaurants, cafés, and boutique shops. Ideal for first-time buyers or those looking to downsize, this home combines smart design with premium finishes. Experience comfort, style, and natural beauty. (id:60365)
28 Great Railway Court
Vaughan, Ontario
Unbelievable price for this a rare gem home in Kleinburg's exclusive enclave in a Nashville Road community, a stone throw away distance from the estate homes offers over 3,200 sq. ft. of thoughtfully designed living space on a premium pie shaped 161 ft deep lot. Built in 2022, this home combines elegance, practical functionality, and untouched rare find walkout basement with a private entrance perfect to be built for rental income or extended family. Refined finishes define the main floor, with hardwood flooring, porcelain tiles complemented by an open concept and family sized white gourmet kitchen with quartz counters and back splash. The main floor boasts 9 ft ceiling through out ,living/dining room, open concept family room with cozy fireplace overlooks upgraded kitchen offers extended pantry and top of line appliances and breakfast area with huge island. The office on main floor could be a home office/ nursery or a day bedroom. Yes, the house offers a walk in coat closet besides another regular coat closet and a mud room. Upstairs also 9 ft ceiling and five spacious bedrooms offer the perfect retreat. The primary suite boasts double walk-in closets, coffered ceilings, and a spa-like 5-piece ensuite with a freestanding tub and glass-enclosed shower. All other four bedrooms are attached as A Jack-and-Jill bathroom and a second-floor laundry room with washer and dryer add everyday convenience. Br3 and Br 5 also offers walk in closets. The untouched walkout basement opening in the deep pie shaped lot is waiting for your creative thoughts and implementation. Hard to find court location with deep lot. No sidewalk. Ideally located minutes from Hwy 427, Kleinburg Village, Vaughan Mills, and top amenities, this is a rare opportunity for luxury living in a sought-after community. (id:60365)
52 Stoyell Drive
Richmond Hill, Ontario
Stylish 3-Bedroom Townhome in Prestigious Jefferson Community. Step into style and comfort with this beautifully maintained 3-bedroom townhome, perfectly situated in the highly sought-after Jefferson community. Bathed in natural light, the open-concept layout is ideal for modern livingfeaturing a spacious eat-in kitchen with views of the private backyard, perfect for family meals or entertaining friends.The bright and airy primary bedroom boasts a 3-piece ensuite, offering a private retreat to unwind after a long day. An extended driveway with no sidewalk allows for extra parking convenience. Enjoy the best of both worlds just minutes to Hwy 404 for easy commuting, yet surrounded by nature with scenic trails, serene lakes, golf courses, the Oak Ridges Moraine, and North Lake walking trails all nearby. Located within walking distance to top-ranked Beynon Fields Public School (French Immersion), community parks, and a host of local amenities, this home offers an exceptional blend of comfort, convenience, and lifestyle. Dont miss this rare opportunity to own a home in one of Richmond Hills most desirable neighborhoods! ((Some photos are virtually staged to showcase the property's potential.)) (id:60365)
107 - 2 Dunsheath Way
Markham, Ontario
Best Deal in Markham, No Doubt! Priced to sell! Welcome to 2 Dunsheath Way #107! Modern Living in Cornell! Not a Basement Unit! Step into this bright, stylish stacked townhome located in the heart of Markham's highly desirable Cornell community. Perfect for first-time buyers or savvy investors, this well-maintained home offers modern finishes and smart design throughout. Enjoy an open-concept layout with pot lights, sleek laminate flooring, and a contemporary kitchen featuring stainless steel appliances, ideal for everyday living and entertaining alike. The unit also includes one parking space and a private locker for added convenience. Unbeatable location just steps from public transit and minutes to Hwy 407, Markham Stouffville Hospital, top-rated schools, parks, shopping, the library, and the community centre. Move-in ready and full of charm, this home is your opportunity to own in one of Markhams most vibrant and connected neighbourhoods. Dont miss out, book your showing today! (id:60365)
3772 Mangusta Court
Innisfil, Ontario
Welcome to 3772 Mangusta Court, a waterfront luxury townhome nestled in the heart of Friday Harbour Resort. This exceptional three-story property offers a rare opportunity to own in one of Ontarios most exclusive communities, just a short drive from Toronto.Step inside and be greeted by panoramic water views from every level, flooding the home with natural light through floor-to-ceiling windows. The open-concept layout features a gourmet kitchen equipped with premium appliances, a spacious dining and living area with cathedral ceilings and a fireplace, and sleek glass railings that add a touch of modern elegance.The upper level boasts a serene primary suite with a spa-style ensuite and a private terrace overlooking the marina. A large family room with a designer wet bar and custom-built-in cabinetry throughout completes the homes functionality. Beyond its luxurious features, ownership comes with access to a full-service 600-acre resort community. Explore over 200 acres of nature trails, unwind at the private Beach Club, enjoy multiple pools, tennis courts, and a state-of-the-art fitness centre. The 18-hole championship golf course and marina boardwalk, lined with shops, restaurants, and cafes, provide convenience and leisure at your doorstep. Mangusta Court is more than just a home; its a lifestyle defined by exclusivity, comfort, and everyday escape. Includes eight resort access cards for family use, if you're seeking something truly special, this must-see property is worth considering. (id:60365)
17 Bellflower Crescent
Adjala-Tosorontio, Ontario
This brand-new, ***above-grade 5091 sqft*** **NEVER LIVED IN** luxury detached house sits on a premium **70-foot lot** and features a **Triple-car garage*** with a **10-car parking**. - 5 bedrooms and 5 bathrooms- Modern*** two-tone kitchen*** with spacious cabinetry,*** Brushed Bronze Handles *Matching* with ***APPLIANCES HANDLES & KNOBS***, an **Extra-large Central Island**, walk-in pantry, separate servery, high-end built-in appliances, **Pot filler** above the gas stove, and **quartz countertops** Throughout the house- **Separate living, dining, family, and library.** * (library can be converted to a bedroom)*- EXTRA Large laundry room with** Double doors spacious linen closet*, and access to the garage from MUD ROOM and **2 accesses to the basement from home** - Each bedroom has an upgraded attached bathroom and walk-in closet; master suite features dual closets (** HIS/HER CLOSETS**) and an en-suite bathroom with glass STANDING Shower, Soaking Tub, A Separate drip area with door and makeup bar- Huge media room with large window on the second floor- A separate **Walk in linen closet** on the second floor. Central vacuum rough-in and **Security wiring throughout the house.** This property offers a wide lot ***WITH NO SIDEWALK**** and a luxurious layout. (id:60365)

