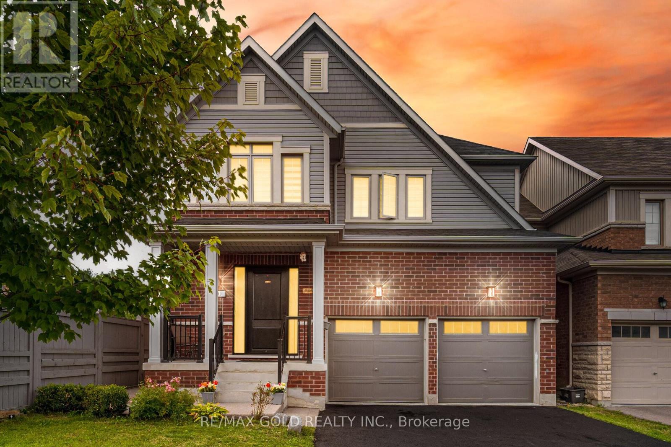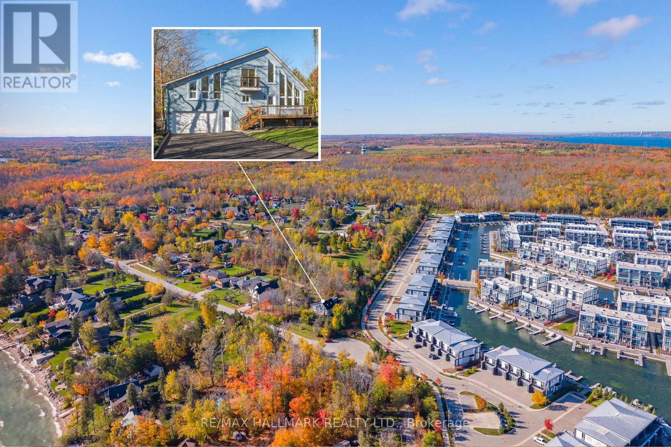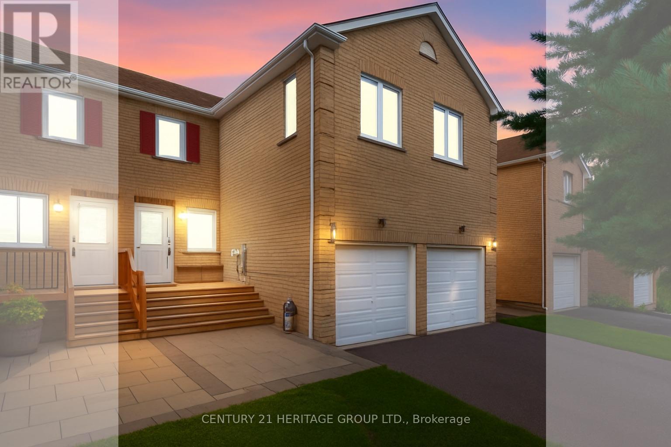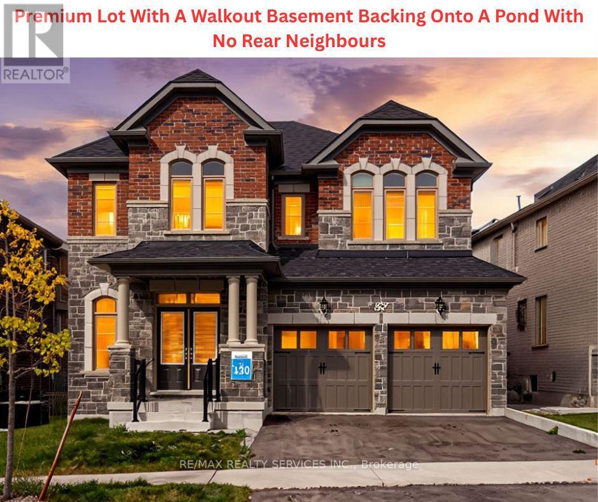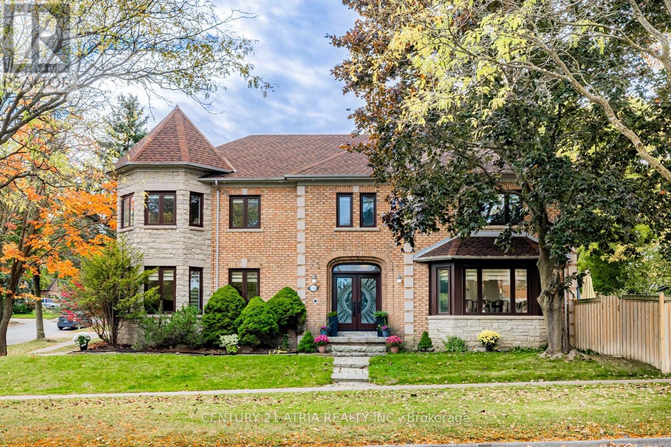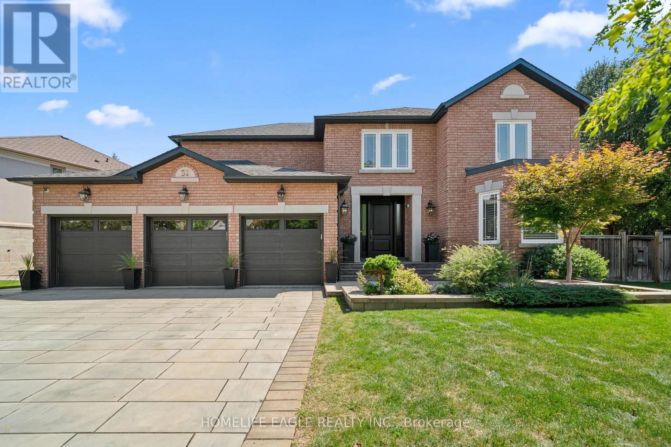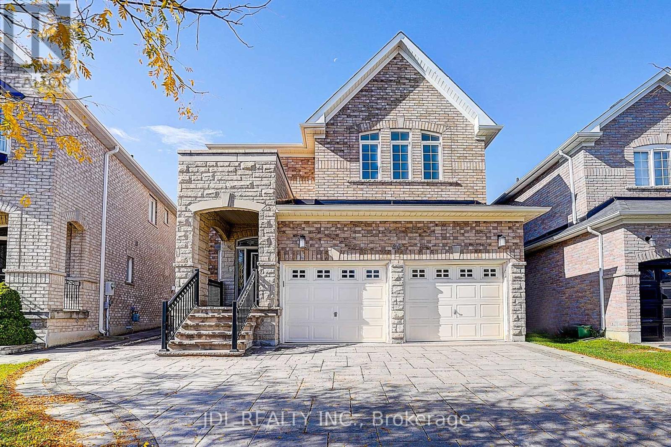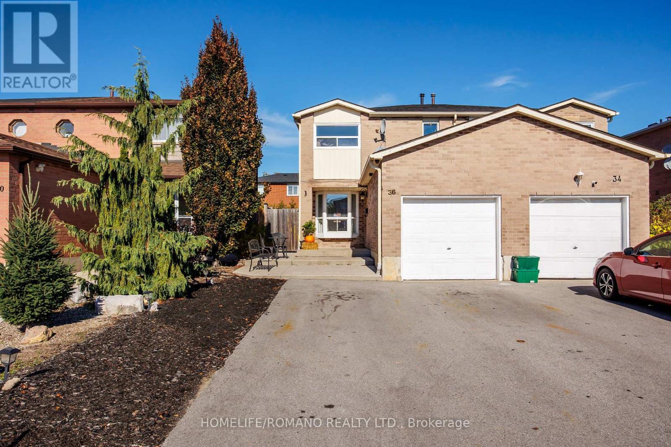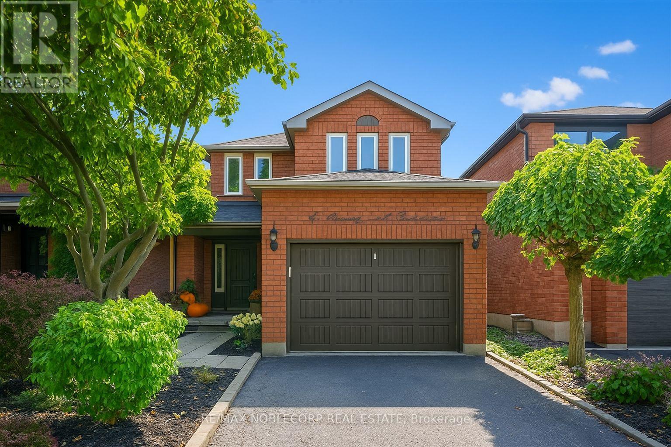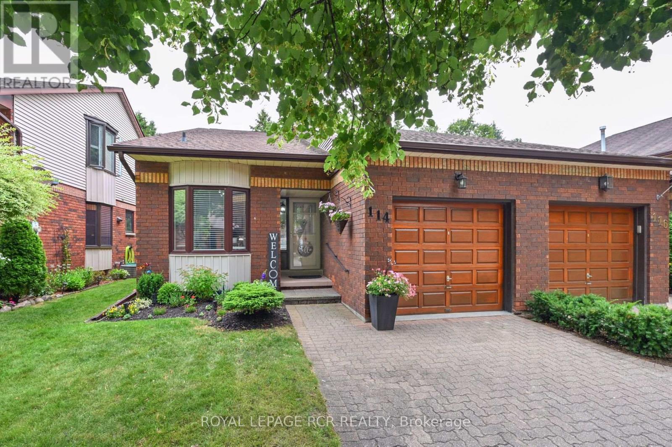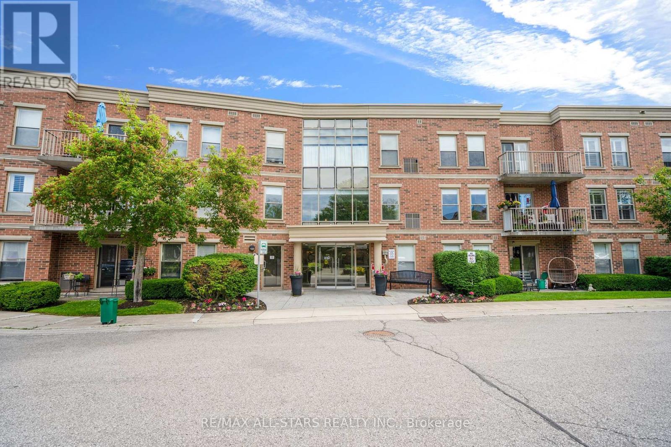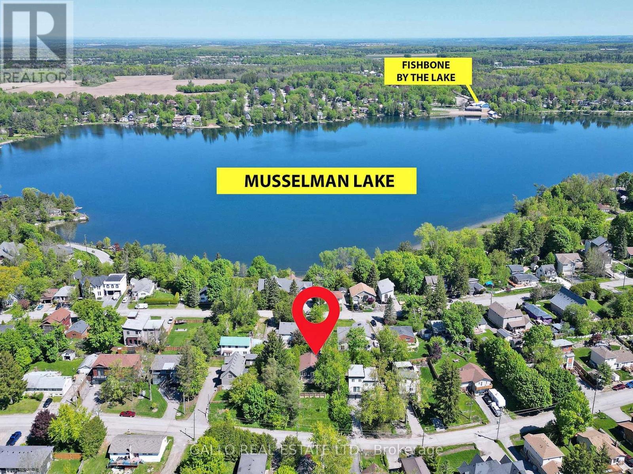10 Donnan Drive W
New Tecumseth, Ontario
Aprx 2800 Sq FT!! Come & Check Out This Fully Detached Luxurious Home Built On 115 Ft Deep Lot With Heated In-Ground Pool. Main Floor Features Separate Family Room & Living Room. Hardwood Throughout The Main Floor. Upgraded Kitchen Features Quartz Countertops, S/S Appliances & A Large Patio Door Leading To a Massive Deck and In-Ground Pool Perfect for Entertaining! Second Floor Offers 4 Good Size Bedrooms & 3 Full Washrooms. Master Bedroom Comes With Ensuite Bath & Custom Walk-in Closet. Additional Upgrades Include Crown Moulding, Coffered Ceilings, Pot Lights & Custom Zebra Blinds. No Sidewalk! Front Door Has Customized 3 Latch Lock System. (id:60365)
3716 Maple Grove Road
Innisfil, Ontario
NEWLY RENOVATED TOP TO BOTTOM! You could be the newest Homeowner on the Exclusive Street of Maple Grove Road, literally steps away from award winning Friday Harbour Resort - live across the street from Multi Million Dollar Custom Waterfront homes and next door to Ontario's finest Waterfront Resort. Extra large windows bring in natural sunlight and walkouts from every level. Situated on this prestigious tree lines waterfront street, the delightful house features high ceilings with a private LOFT on the third level, looking over the property to the east, two spacious bedrooms and two bathrooms. The open-concept floor plan with fireplace in the centre of the house offers effortless flow throughout the living spaces, perfect for entertaining guests or enjoying family time. Perfect for hanging your art collection or parking your toys in the double garage! Incredible all year round recreation, ice fishing, boating, walking-trails! One extra single stand alone garage in the rear of house. Brand new paved driveway offer 8 car parking for large family gatherings, and friends. New Renovations are a must see in person! Quiet location at the end of Maple Grove Road, next to the court. Golf three minutes away at the championship golf course, The Nest at Friday Harbour Resort and many other golf courses in the Simcoe area! (id:60365)
112 Sandfield Drive
Aurora, Ontario
Welcome To 112 Sandfield Dr In Aurora * This Move-In Ready 3 Bedroom 3 Bathroom All Brick Townhouse With A Fully Finished Basement Combines Style Comfort And Convenience * The Bright Eat-In Kitchen Features Stainless Steel Appliances A Modern Backsplash And French Doors Leading To A Private Fenced Yard Perfect For Summer Barbecues Family Gatherings Or Relaxation * The Inviting Living Room Showcases A Beautiful Feature Wall And Plenty Of Natural Light Creating A Warm And Comfortable Space To Unwind * Upstairs Hardwood Floors Lead To A Spacious Primary Bedroom With Walk-In Closet And 3 Piece Ensuite * Two Additional Bedrooms Provide Flexibility For Children, Guests, Or A Home Office * The Fully Finished Basement Adds Extra Living Space Ideal For A Recreation Room, Gym, Playroom Or Home Theatre * Located In One Of Auroras Most Sought After Neighbourhoods This Home Is Just Minutes From Top Rated Schools Parks And Walking Trails * Everyday Amenities Including Shops, Restaurants, And Community Centres Are Nearby * Commuters Will Appreciate Easy Access To Highway 404 And The Aurora Go Station, and all Amenities * A Fantastic Choice For Families, Down-sizers, And Professionals Seeking Comfort ,Convenience And Community Living In A Prime Location! (id:60365)
52 Plank Road
Bradford West Gwillimbury, Ontario
Stunning Nearly-New Home with Walkout Basement Backing onto Pond - Prime Bradford Location !!! Welcome to this beautifully upgraded double car garage home nestled in one of Bradford's most prestigious neighborhoods BOND HEAD just minutes from King City and Highway 400. Situated on a premium lot with no rear neighbours, this home backs directly onto a serene pond, offering breathtaking views and added privacy. This modern gem features Elegant stone exterior for timeless curb appeal, 9-ft ceiling heights, hardwood floors throughout, Upgraded 200 amp electrical panel, Separate living/dining and family rooms - ideal for both entertaining and everyday comfort, A large main-floor den perfect for a home office or can be easily converted into a 5th bedroom, Convenient second-floor laundry, Bright, open-concept layout with oversized windows letting in plenty of natural light. Enjoy the benefit of a walkout basement, perfect for future in-law suite or extended living space. Thousands spent in upgrades & Much MORE... Don't miss your chance to own this exceptional home in a sought-after community. Book your private viewing today !!! (id:60365)
898 Stonehaven Avenue
Newmarket, Ontario
Fully upgraded 5-bedroom Royal Home in prestigious Stonehaven - one of Newmarket's most sought-after communities. Nestled on a premium 1/4 acre lot, this exceptional residence offers over 5,500 sq.ft. of luxurious living space. Elegant, functional layout showcasing a grand foyer, spacious dining room overlooking the backyard, formal living room with bay window, family room facing backyard, an office on main floor, and a gourmet kitchen with custom cabinetry, quartz countertops, stainless steel appliances, breakfast area, and walk-out to a private backyard oasis with sun deck and in-ground pool. The finished basement with separate entrance features 3 bedrooms, a full kitchen with stone island, generous recreation and games areas - perfect for extended family or income potential. Many upgraded to list: all windows (2024), marble flooring (2024), appliances (2024), 4 bathrooms, roof, A/C, furnace, security camera system, pool equipment & more! Two separate laundry rooms (main & basement). Located in an exclusive enclave of fine homes, steps to parks and trails, close to shopping and public transit, and zoned for top-rated schools. A true forever home in a prime location - not to be missed! (id:60365)
31 Modesto Gardens
Vaughan, Ontario
The Perfect 4+2 Bedroom & 6 Bathroom Dream Home *Private Court* Luxury 3 Door Garage* Prestigious Islington Woods* Quiet Court Nestled By Humber River Conservation* Enjoy 6,000 Sqft Of Luxury Living* Sunny South Facing & Pool Sized Backyard* 91Ft Wide At Rear* Fin'd Basement W/ Sep Entrance* In-Law & Income Potential* All Brick Exterior* Interlock Driveway* Flagstone Steps* Precast Stone Surround By 8Ft Tall Custom Solid Wood Door* 16Ft High Ceilings In Foyer* Floating Staircase* Expansive Windows* Smooth Ceilings* Custom Poplar Crown Moulding & Millwork* Porcelain Tiles In Key Living Areas* Solid Wood Interior Drs* Family Room W/ Waffle Ceilings* Built-In Speakers* Gas Fireplace* Built-In Entertainment Wall* Barista Bar W/ Quartz Counters & Wine Racks* Chefs Kitchen W/ Two Tone Color Custom Cabinetry W/ Pull Out Drawers & Soft Closing Drs* Pantry Wall* Quartz Counters* Backsplash* Powered Centre Island W/ Marble Counters* High End SubZero & Wolf Appliances* Sunroom-Style Breakfast Area W/O To Back Porch* Combined Living & Dining Rm W/ Bay Window & Hardwood Flrs* Private Office On Main* Laundry Rm W/ Built-Ins* Primary Bdrm W/ A Separate Lounge Room* W/I Closet* Luxury 5Pc Ensuite W/ All Glass & Curbless Standing Shower* Rain Shower Head *Shampoo Niche & Bar Drainage* Luxury Bango Italia Freestanding Tub* Dual Vanity W/ Quartz Counters* His & Hers Linen Towers & Custom Tiling* 2nd Primary W/ 2 Closets & 4Pc Ensuite* Bdrms Can Easily Fit King Size Beds* 3 Fully Upgraded Bathrooms On 2nd* Fin'd Basement W/ 2 Way Access* 2 Bedrooms* 2 Full Bathrooms* Multi-Use Rec Area* Porcelain Tiling* Pot Lights* Gas Fireplace *Entertainment Wall W/ Shelving* Private Backyard W/ No Neighbours On One Side* Back Porch W/ Highend Dura Flooring* Natural Gas For BBQ* Irrigation System* Garden Shed W/ Hydro* 2 Gated Access To Fenced Yard* Overlooking Mature Trees* Mins To Schools* Trails & Parks* Major HWYs* Subway & Public Transit, Shopping & Entertainment* Must See* Don't Miss! (id:60365)
26 Santa Amato Crescent
Vaughan, Ontario
Stunning family home situated on a quiet, child-safe street! $$$ spent on quality upgrades throughout. Features gleaming hardwood floors, elegant wainscotting, crown mouldings, pot lights, and an oak staircase. Gourmet kitchen with granite countertops, granite backsplash, extra pantry, and stainless steel appliances. Smooth 9-ft ceilings on the main floor.Upper level offers 3 full baths for ultimate convenience. Professionally finished basement featuring wainscotting, pot lights, wet bar with granite counter, sauna, 3-piece bath, and pool table area-perfect for entertaining.Premium lot that widens at the back and backs onto green space for added privacy. Enjoy the outdoors with a cedar deck and custom window treatments. Walking distance to playgrounds and community centre. (id:60365)
36 Brougham Drive
Vaughan, Ontario
Discover this beautifully upgraded 3-bedroom, 3-bathroom semi-detached home in the heart of East Woodbridge. With over 1,500 sq. ft. of thoughtfully designed living space above grade, this two-storey gem offers a bright and functional open-concept layout, featuring large porcelain tiles, rich hardwood floors, and pot lights throughout the main level. The upgraded kitchen is a standout, equipped with stone countertops, stainless steel appliances, and a spacious walk-in pantry. A massive 209 sq. ft. rear extension-complete with double-door access-opens to a professionally landscaped backyard with patterned concrete, ideal for hosting large family gatherings or entertaining guests. Upstairs, a newly refinished staircase leads to a spacious primary bedroom with a walk-in closet, alongside two generously sized bedrooms featuring new laminate flooring and a beautifully updated 4-piece bathroom. The finished basement adds even more versatility, with tall ceilings, a large recreation room, and a full 3-piece bathroom-perfect for a home office, gym, or guest suite. The driveway comfortably fits up to four vehicles - no sidewalk ! Bonus: Existing footings are in place for a future front vestibule, offering an excellent opportunity to enhance both functionality and curb appeal. This one checks all the boxes - Located just minutes from essential amenities, top-rated schools-including the newly opened École Secondaire Catholique de l'Ascension-and convenient transit options, this home is ideal for first-time buyers or growing families looking to upsize. (id:60365)
31 Mountfield Crescent
Vaughan, Ontario
Welcome To 31 Mountfield Cres In The Brownridge Community Of Vaughan. This Immaculate 3 Bedroom, 4 Bathroom, Detached Home With A Single-Car Garage Has Been Extensively Upgraded With Hundreds Of Thousands Spent In 2018 From A Modernized Garage And Front Door To A Stunning Kitchen Featuring Premium Thermador Appliances. Ideal For Families Looking To Enter The Detached Market Or Those Looking To Downsize Without Sacrificing The Two-Storey Feel. Finished Basement For Added Living Space Totaling Over 2500 Sq Ft. The Spacious Primary Bedroom Offers A Walk-In Closet And A Private Ensuite, Creating A Perfect Retreat. Located On A Quiet Crescent, Just Minutes From Parks, Top-Rated Schools, Restaurants, And Easy Access To Highway 407. Buyers Dont Miss This Opportunity To Own A Beautiful Home In One Of Vaughans Most Sought-After Neighbourhoods! (id:60365)
114 Green Briar Road
New Tecumseth, Ontario
Looking for 'move in' ready on the golf course? Your search is over - welcome to 114 Green Briar Rd. This sunny, split level home backs onto the golf course and there really is nothing to do here - it has all been done for you - new windows, all new window coverings, all new light fixtures throughout, all new flooring top to bottom, renovated kitchen and bathrooms plus a new additional powder room downstairs, fresh paint throughout, new stair runner and lower level carpets - the list is long! The main level features the kitchen and dining room - both spacious and bright; an updated 3 piece bathroom and pantry area. Up a few steps you will find the large primary bedroom with an updated 3 piece ensuite and a guest bedroom with a walkout to a deck! A few steps from the kitchen is the oversized family room with a walk out to an extended, quiet patio area overlooking the course. A few steps off the family room is a brand new 3 piece bath, a spot for a den or home office, the laundry room and all kinds of storage spaces. This one will not disappoint - shows 10+ (id:60365)
210 - 22 James Hill Court
Uxbridge, Ontario
Spacious & bright east-facing Bridgewater condo offering 1,223 sq.ft of open-concept living with 2 bedrooms, 2 full baths, 1 underground parking space & a walk-in storage locker located directly behind it. The beautifully updated custom kitchen features quartz countertops, stainless steel appliances, a walk-in pantry and eat-in area overlooking the generous living and dining space, perfect for gathering with family or friends. Premium double-glazed windows and a triple-glazed patio door (2016) bring in abundant natural light, provide added soundproofing, and lead to a private balcony.The spacious primary suite features two closets, a lovely sitting area, and a 4-piece ensuite with walk-in shower and separate tub. The second bedroom offers flexibility for guests, a den or office, plus a second full bath with walk-in shower. Additional features include in-unit laundry, new washer & dryer (2025), and freshly painted 2025. This well-managed building includes a secure entrance, updated common areas, a grand lobby, party room with kitchen, car wash station, workshop, garbage chutes on every floor, visitor parking, and a beautiful outdoor patio with gazebo and BBQ. Located in the heart of Uxbridge, you're just a short walk to groceries, pharmacy, the hospital, medical centre, and public transit. (id:60365)
37 Windsor Drive
Whitchurch-Stouffville, Ontario
This HIDDEN GEM, situated on a unique L-shaped property has two road frontages! A private 24.77 x80 ft driveway allows for many parking spaces fronting on Windsor Drive. Approx. 100 feet back, the home is situated on a 50ft wide x 90ft rectangular piece of the parcel. The bungalow offers 1800 ft2 of finished living space - 966 on the main floor. Extensive renovations to main floor and a new poured basement circa 2017/18 will impress the buyer! The open concept main floor living room with Brazilian cherry hardwood floor has double French doors to access the spacious 24 x 12 deck to enjoy BBQs and 'porch sitting' with distant views. A manicured grassy yard with fire pit, planter box, and retaining wall fencing for children to play! Under deck storage also a plus. Beyond the fence is a sloping area which has had a new 3300 gallon concrete septic holding tank installed near the Valley Rd. frontage and area has been grass-seeded. Back inside, the primary bedroom's large bay window has a window seat/plant area, and at the opposite end is a spacious mirrored wall-to-wall closet. Look for the dark red sliding entry "barn" door! The main 3-pc. bath has been ungraded as well. The dining room is open concept and blends into the foyer, and the crowning highlight - a gorgeous chef's kitchen that will immediately attract buyers with stainless steel appliances. A faux soapstone/ concrete counter ends in a peninsula with room for stools for casual meals while chatting with the "chef"! A hidden staircase with removable railing leads from the wood-planked windowed wall to the large recreation/flex room, another 2 bedrooms , a pristine 4 pc. bath, and a convenient laundry room with utility hook-ups well-labelled. Another added benefit to this bungalow is the privacy factor with the surrounding hedges and the western and eastern mature tree line. The elevated view to the south from the deck only enhances the reasons to buy this commuter's choice for PRIVACY, PARKING, AND PI (id:60365)

