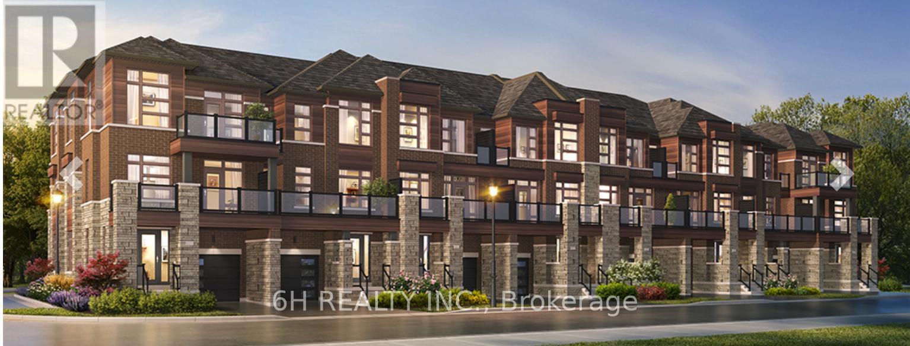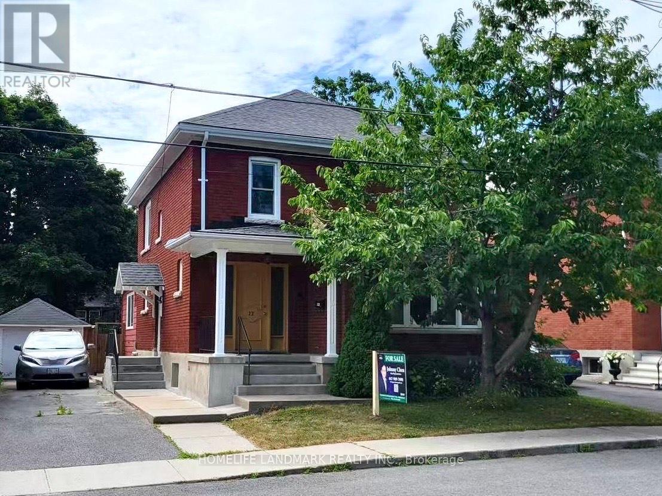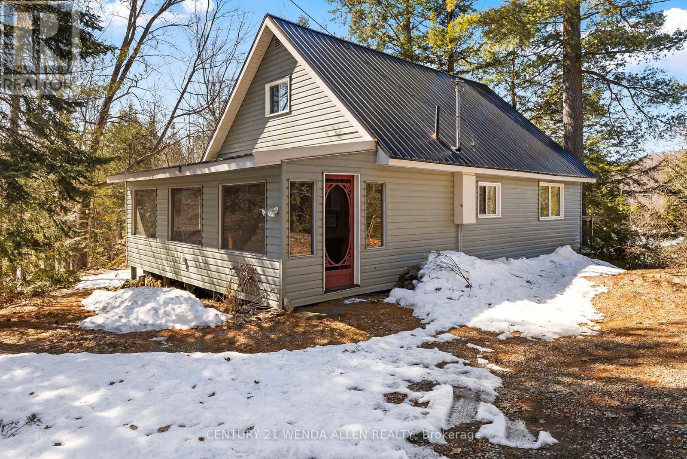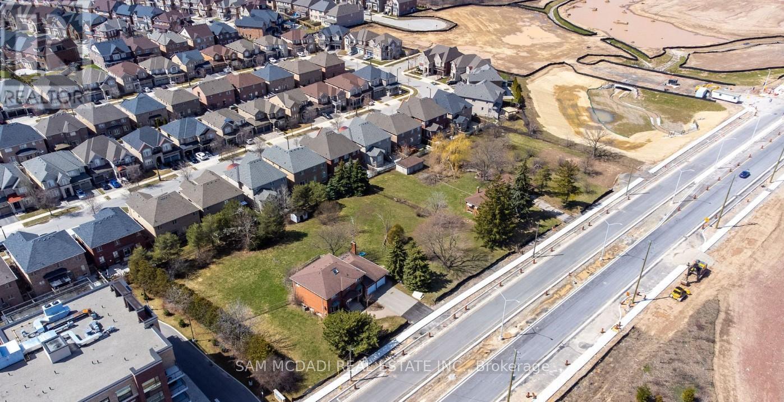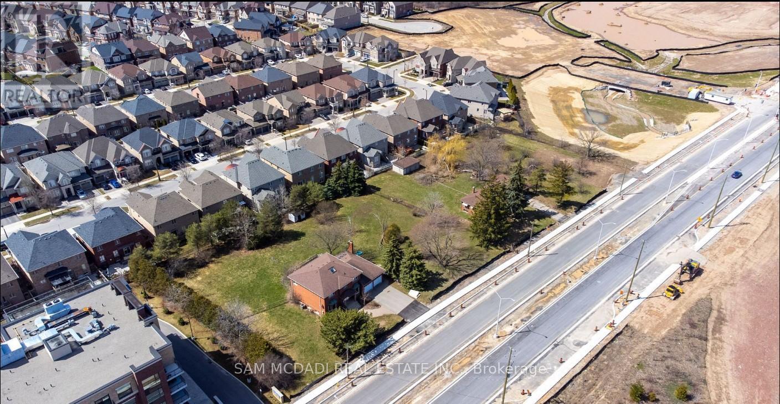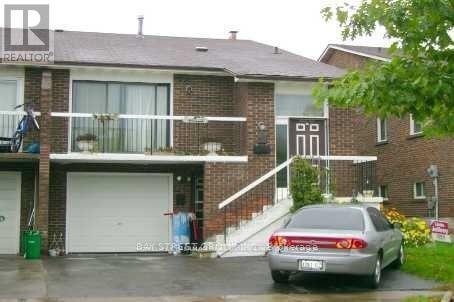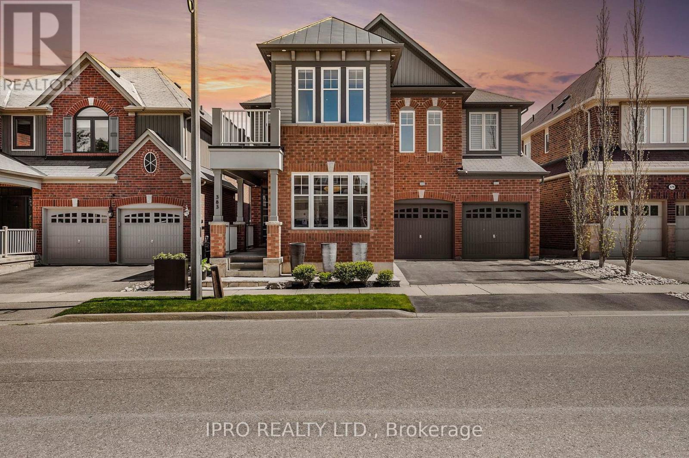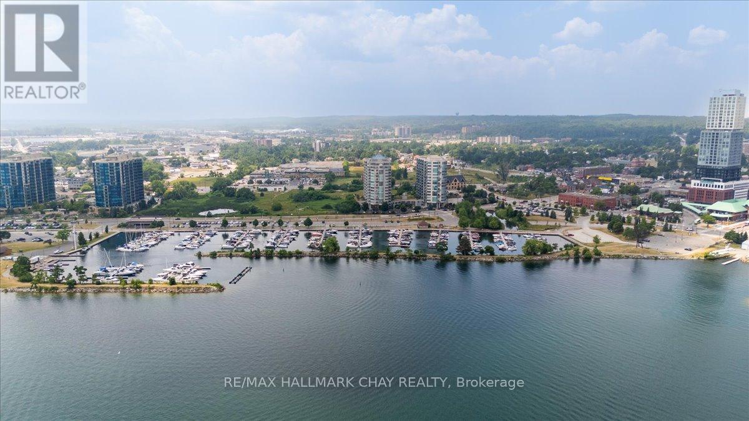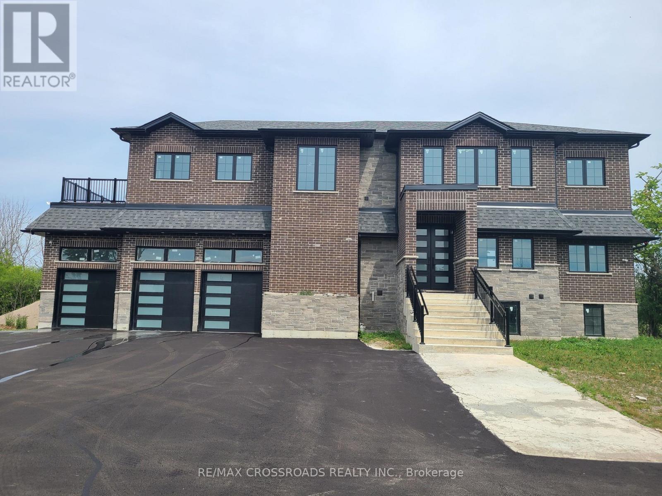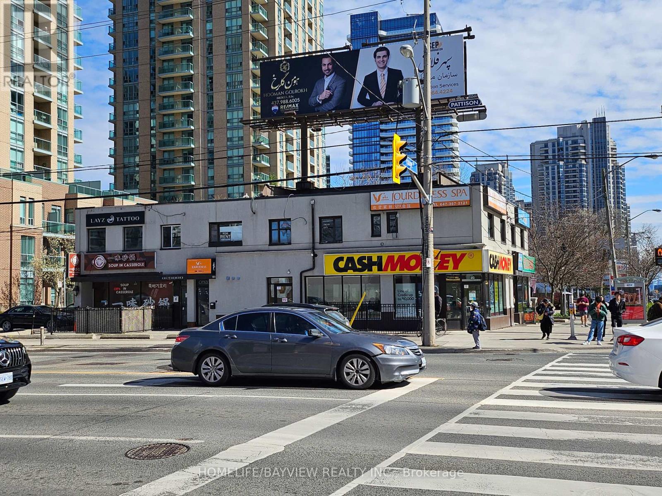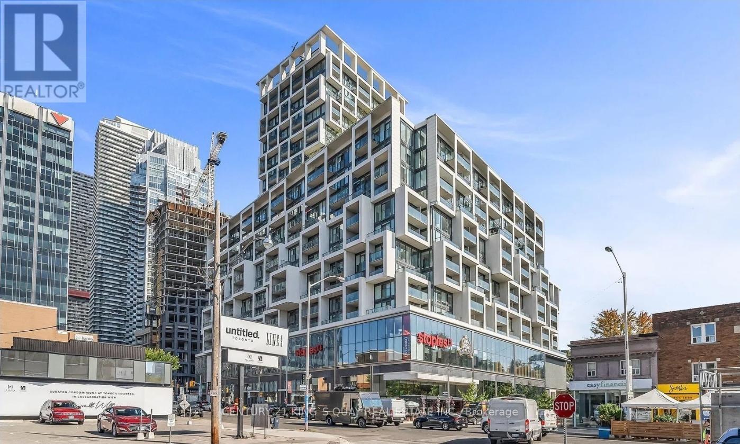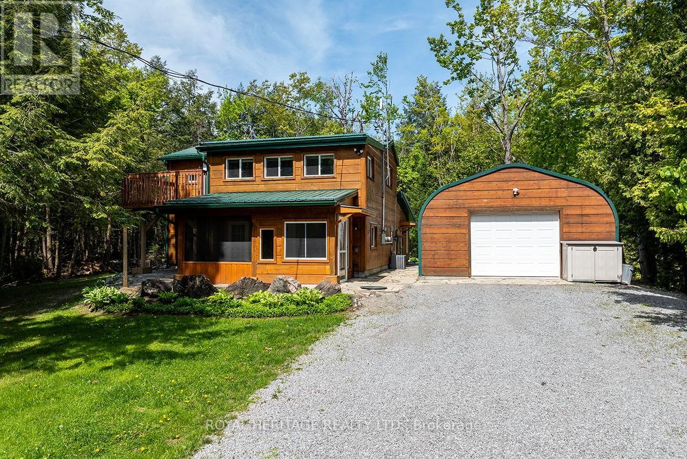493 Coleen Drive
Oakville, Ontario
Located On A Quiet Street In The Coveted Community Of Morrison, Magnificent Eastlake, Southeast Oakville Family Home On A Spectacular Sun Filled Lot In A Quiet Enclave Of Homes.This Lovely Family Home Features 4+1 Bed,4 Baths And Offers Approx. 3111 Sq. Ft. Of Fully Finished Living Space On 3 Levels. Relax & Entertain In Your Stunning Fully Fenced Backyard Oasis With Large Salt Water Pool With Lights & Water Feature, Huge Deck & Extensive Patios, Professionally Finished Landscaping & Garden Shed.Walking Distance To Top Ranked Private & Public Schools,Parks,Highways,Shopping & Amenities. Move In & Enjoy! Close To 400 Series Highways, & Oakville & Clarkson Go Stations. (id:60365)
16 Hewson Street
Penetanguishene, Ontario
Welcome to this stunning 4 BEDROOM, 3 BATHROOM home offering over 2,400 SQUARE FEET of luxurious living space, situated on a PREMIUM LOT in a sought-after family-friendly neighbourhood. This beautifully upgraded home features soaring 9 FOOT CEILINGS and gleaming hardwood floors, creating a warm and elegant atmosphere from the moment you enter. The main floor boasts a spacious open-concept layout with POT LIGHTS and an abundance of natural light. The upgraded chefs kitchen is a true showstopper, complete with modern looking counters, extended cabinetry, and high end appliances perfect for entertaining or creating gourmet meals. Enjoy seamless indoor-outdoor living with a walkout to a LARGE DECK WITH STAIRS to the fully fenced rear yard, ideal for summer gatherings and providing a pet friendly secure area. The upper level offers four generously sized bedrooms, including a luxurious primary suite with a walk-in closet and spa-like ensuite. All bathrooms are thoughtfully designed with modern finishes and high-quality materials. The walkout basement with 9 FOOT CEILINGS offers incredible potential for additional living space, a home gym, or even an in-law suite. Exterior soffit lighting adds a touch of sophistication and curb appeal to this already impressive home. Located just minutes from top-rated schools, parks, marina, local pubs, and shopping, this home combines comfort, style and convenience in one perfect package. Don't miss your chance to own this exceptional property in a vibrant, growing community! (id:60365)
92 Sundew Drive
Barrie, Ontario
Welcome to this spacious Skyview bungalow in one of Barries most desirable neighborhoods! With over 3,200 sq ft of finished living space across 3 levels, this home is perfect for extended family/guests. The lower level (1,459 sq ft) features a 2-bedroom in-law suite with private laundry, a 3-piece bath, 9 ceilings, large windows, and two separate entrances (walk-out & interior walk-up) leading to a large lower deck. Bright, open, and doesnt feel like a basement! The main level (1,770 sq ft) offers the best of both worlds: an open-concept eat-in kitchen with movable island overlooking the great room with fireplace, plus a formal living/dining room ideal as a home office or convert to 2 extra bedrooms. Large fully fenced pool sized lot, an extra-wide north side lot, and no neighbors behind or across the road. The west-facing backyard provides stunning sunset views from the deck and family room. This popular Skyview model by First View Homes lives up to its name, delivering open skies and natural light throughout. Located near top schools, walking trails, dining, shopping, and quick highway access. (id:60365)
106 - 9075 Jane Street
Vaughan, Ontario
Experience spacious condo living with the warmth and feel of a private home in this beautifully designed main-floor unit, perfect for downsizers or a young family. This 1 bedroom plus den, 3-bathroom unit has been thoughtfully converted into a spacious 1-bedroom with a den and a large, family-sized dining room, easily convertible back to a 2-bedroom if needed. With soaring 10-foot ceilings and south-facing exposure, this bright, main-floor unit is filled with natural light and warmth. A large terrace extends the living space outdoors, ideal for entertaining or gardening. The custom kitchen features upgraded full-sized Integrated Fisher & Paykel appliances, an eat-in extended 8-foot island and elegant baseboards and casings. Full size Laundry Room with stacked washer and dryer along with full size laundry tub. The modern design includes chandeliers throughout, creating a sophisticated yet inviting ambiance. A spacious den serves as the perfect workspace for remote professionals, while the expansive family room caters to both relaxing and gathering. Two full bathrooms, a powder room, and stylish upgraded fixtures elevate everyday living. A generously sized parking space includes a locked storage room offering a lot of storage space, plus an additional caged locker for extra storage. Enjoy low maintenance fees and property taxes while living close to amenities, major highways, and transit, yet tucked away from city noise. This is refined condo living with room to grow. (id:60365)
Lot 33 - 38 Harold Wilson Lane
Richmond Hill, Ontario
Live Beyond Ordinary at Townsquare: Award-Winning Turnkey Townhomes by OPUS Homes.Experience the difference from the moment you arrive. OPUS Homes, celebrated as BILD Builder of the Year (2024 & 2021), proudly presents stunning 3-storey townhomes featuring exquisite curb appeal with signature architectural details like steeper roof pitches, premium brick packages, and elegant metal accents.Step inside and discover a haven of modern luxury, where every detail is meticulously crafted for immediate enjoyment. Eight-foot tall doors and soaring nine-foot ceilings create an expansive, airy feel, complemented by oversized, triple-glazed windows that bathe the home in natural light while ensuring superior insulation. You'll find added brilliance with pot lights in the great room, pot lights in the kitchen, and stylish lights above the island, illuminating your sophisticated interiors. Throughout the home, upgraded pickets add a touch of modern elegance.Indulge your culinary passions in a chef-inspired kitchen featuring extended cabinets, premium granite/quartz counters, and those same energy-efficient triple-glazed windows. Relax and rejuvenate in spa-like ensuites, complete with sophisticated frameless glass showers.Live green, live smart. OPUS Homes prioritizes sustainability and your well-being with features like a solar panel conduit, and a fresh home air exchanger for exceptional indoor air quality. Plus, a rough-in for an electric car charger future-proofs your home.These are truly turnkey units, coming complete with a full appliance package, so you can move in and start living the OPUS lifestyle right away.Don't settle for ordinary. Embrace the OPUS lifestyle at Townsquare. (id:60365)
1104 - 343 Clark Avenue W
Vaughan, Ontario
Rarely Available Oversized 1 bedroom + den, 1 bathroom condo in Thornhill. Over 1,000 sq.ft of luxurious living space, spacious living and dining room areas, renovated, large kitchen with plenty of counter space, large den, open balcony, indoor pool, gate security, rent includes all utilities, basic tv, one parking, no locker and much more. (id:60365)
1608 - 28 Interchange Way
Vaughan, Ontario
1 Locker Included, Grand Festival - Tower D - Over 500 sq feet - 1 Bedroom & 1 Full bathroom, with Large Balcony - Open Concept Kitchen Living Room, Ensuite Laundry, Integrated Kitchen Appliances Included. Engineered Hardwood Floors, Stone Counter tops, Beautiful East View, Prime Location Steps From The TTC Subway Line , Easy Access To Hwy 400 and Go Train, just minutes to York University via subway. Bonus: Wonderland Firework From Balcony (id:60365)
12 Ventris Drive
Ajax, Ontario
Stunning Freehold Home with double car garage located in a family-friendly neighbourhood! Newly renovated with 4+1 bedroom and 3.5 bathrooms with a finished basement perfect for an in-law suite. Brand new upgrades throughout the home making it move-in ready. Extra large bedroom with his and hers closet. The gourmet kitchen is equipped with stone countertops, beautiful, backsplash and brand new cabinetry. Main floor laundry for convenience. Near 60 feet frontage. Walk out to a private backyard with a pergola, perfect for summer barbecues, entertaining guests, or enjoying quiet evenings outdoors. Located just minutes from Ajax GO, top-rated schools, parks, shopping, public transit, and major highways, this home blends comfort, convenience, and move in ready for you and you family. Don't miss your chance to own this beautiful home in a desirable location! (id:60365)
22 Traymoor Street
Kingston, Ontario
Location, Location!!! Welcome to 22 Traymoor St. This three bedroom and three bathroom family home in a prestigious downtown Kingston near Queen University. The main floor boasts a large living room dining room area with gleaming hardwood floors and bright sunshine, a new modern kitchen( 2024) with plenty of counter space and cabinetry. Large family room with renovated full bathroom and fireplace has potential to be converted to a main floor master bedroom. New patio door leads to a private spacious and fenced backyard. The second levels host a spacious primary bedroom with lots of sun and an ensuite bathroom, two other generous sized bedrooms and one fully renovated 3-piece bathroom. Lower level has a large laundry room and ample storage space. A few other notable updates include a Furnace, A/C and hot water tank (2021). This home is steps away from Winston Churchill Public School, within a short walk to Queen's University, the Isabel Bader Centre, the Gord Downie Pier & Breakwater Park, and beautiful downtown Kingston. This lovely property is a must see! (id:60365)
34c Bentley Lake Place
Faraday, Ontario
Discover the Hidden Gem of Bentley Lake! Just minutes from town, this motor-friendly lakefront property offers stunning, panoramic views from every angle. Whether you're looking for a year-round home or a peaceful cottage getaway, this property delivers. A staircase leads you down to the waters edge, where you'll find a spacious dock providing ultimate privacy. Enjoy tranquil, elevated views of the lake from your private back deck or through the living room windows. Inside, a bright sunroom entrance welcomes you into the cozy open-concept kitchen, living, and dining areas, all overlooking the serene lakeside and dock. The main floor features a master bedroom, full bathroom, and convenient main floor laundry. Upstairs, you'll find two additional bedrooms. The home also boasts a metal roof, vinyl siding, updated windows, and a heated, insulated double bay garage with a drive shed and workshop space! (id:60365)
4 Hobart Gardens
Brampton, Ontario
Gorgeous Freehold Town House (End Unit Like Semi), Step From Turnberry Golf Course, Close To Hwy 410, Schools, Park, Go, Brampton Transit, Trinity Common Mall, All Laminated Floors, No Carpet In Entire House, Huge Rec Room With 2Pc Bath On Main, Direct Access To Garage & Yard, Three Bedrooms With 2 Full Bath, Spacious Kitchen With Granite Counters Top & Huge Pantry, Breakfast Bar, Stained Staircase, Pot Lights Throughout The House, East Facing With Lot Of Natural Light, Close To All Amenities!! (id:60365)
905 - 220 Burnhamthorpe Road W
Mississauga, Ontario
Rare two-storey condo with over 1,000 sqft of living space in a quiet, well-managed building; a true townhome feel without the maintenance! The open-concept main level gives you real living and dining areas, not just a kitchen island to eat at like so many others. Feel the difference of 9-foot ceilings on both floors that make the unit feel even larger and more airy. There's also a convenient main-floor powder room that guests can use with extra storage space. Enjoy your morning coffee on the east-facing balcony off the dining room and don't worry about baking in the afternoon sun. Upstairs, the primary bedroom also offers a private balcony with east-facing and stunning Mississauga skyline views, including the iconic Marilyn Monroe Towers and Exchange District Condos. Both bedrooms are large and ideal for a growing family. The primary has a 4-piece ensuite and his-and-her closets, while the second bedroom easily fits two kids plus desk space and more. There's also a second full bathroom and ensuite laundry upstairs. All major utilities (heat, hydro, water) are covered in the monthly fee, offering far better value than most buildings, where those costs are often separate. Step outside to Celebration Square, Square One, Kariya Park and the future Hurontario LRT. Building amenities include a 24-hour concierge, gym, indoor pool, hot tub, sauna, party room, games room, guest suites, car wash, EV chargers and plenty of indoor visitor parking. If you're tired of awkward layouts and noisy neighbours, this unique unit delivers space, light, stability and the potential to grow for years to come! (id:60365)
1810 - 38 Gandhi Lane
Markham, Ontario
Welcome To The One-Year-New Pavilia Towers A Luxurious Landmark In The Heart Of Thornhill, Perfectly Nestled Between Markham And Richmond Hill! This Bright And Spacious 1+Den Unit Features 9 Ceilings, Floor-To-Ceiling Windows, And An Open-Concept Layout Ideal For Modern Living. The Sleek Kitchen Boasts Integrated Appliances, Quartz Countertops, And Ample Cabinetry. Enjoy State-of-the-Art Amenities; Smart Technology Building with Amazing 24 Hr Concierge, Fully Equipped Gym, Indoor Pool, Games Room, Party Room, Recreational Room, Ample Visitor Parking and Guest Suites. Includes 1 Parking & 1 Locker. Convenient Location With VIVA Transit At Your Doorstep, And Just Minutes To Langstaff GO Station, Hwy 404/407, Top-Rated Schools (Doncrest PS & Thornlea SS), Parks, Shopping (Walmart, Loblaws), Restaurants, And More. Move-In Ready! (id:60365)
482 Salem Road S
Ajax, Ontario
Gorgeous, 2-bedroom townhouse with a study room and 4 bathrooms available for rent immediately in South East Ajax. With over 1520 sqft of living space, this townhouse boasts abundant natural light, an open-concept layout, 9-foot ceilings, hardwood flooring, an oak staircase, a modern kitchen with a large breakfast island, upgraded quartz countertops, and LG stainless steel appliances. The primary bedroom includes a walk-in closet and a 4-piece ensuite bath. Enjoy two private balconies, a second washroom with a standing shower, and third-floor ensuite laundry. Parking for 2 cars. Conveniently located near shopping, restaurants, schools, parks, Ajax Convention Center, public transport, Ajax GO Station, and HWY 401. A must-see! (id:60365)
146 Purpledusk Trail
Toronto, Ontario
Well Maintained End Unit! Rare Opportunity, Extra Outdoor Parking Spot. Total 3 Parking Spots Included. Direct Access to a Fenced Large Backyard and Annex to Common Space for Outdoor Party! Freshly Painted Throughout. Brand New Main Floor Bathroom. Fantastic Main Floor Layouts W/Open Concept, Pot Lights, Living/Dining Area And Walk Out To Backyard. Renovated Kitchen and LED lighting, Glossy Hardwood Floors, Prime Location, Close To Golf Course, Centenary Hospital, University Of Toronto, Centennial College, STC Shopping Mall, 401, Steps To TTC stops. Bring In Your Clients To Own a Beautiful Home 3-Bedroom Plus Study/Bedroom. See Virtual Video Link: https://www.houssmax.ca/showVideo/h6840903/1075021909 (id:60365)
1700 Spencely Drive
Oshawa, Ontario
Welcome to 1700 Spencely Drive, an extensively upgraded 3+2 bedroom, 4-bathroom family home nestled in Oshawa's highly sought-after Windfields community! Boasting 1940 sq ft on the main and second levels, plus an additional 848 sq ft of professionally finished basement space, this home offers over 2700 sq ft of total living area, perfect for large families or multi-generational living. Step inside to find gleaming laminate floors throughout the main and second levels, leading to a spacious layout. The basement features premium vinyl plank flooring with underlayment and will include a newly finished 5th bedroom and storage area before closing. The versatile basement also offers potential for a second kitchen with minor adjustments, ideal for an in-law suite or extended family. This home has been thoughtfully maintained with significant quality improvements totalling over $82,000. Key upgrades include a new roof (2021), high-efficiency furnace (2020), owned hot water tank (2023), new washing machine (2023), new fridge (2024), and a backyard deck. The vibrant Windfields neighbourhood offers unmatched convenience and connectivity. Enjoy immediate access to top-rated schools, including Durham College and Ontario Tech University (both approximately 10 minutes away). SmartCentre and various retail amenities are just moments away, with new developments continuously enhancing the area. Commuters will appreciate the easy access to Highway 407, Durham Region Transit, and GO Bus services, connecting you effortlessly to the GTA. Experience a community rich in green spaces, parks, playgrounds, and a strong family-friendly atmosphere. This is more than a home; it's a lifestyle! (id:60365)
Ph12 - 15 Singer Court
Toronto, Ontario
South-Facing Luxury Condo, Approximately 703-Sqft W/Two Full Bathrooms. 9-Foot High Ceilings. Good-Sized Den Can Be Used As A 2nd Bedroom. 24-Hour Concierge. Short Walk To Leslie Subway. Great Facilities That Include Lap Pool, Exercise Room, Pet Spa, Basketball Crt, And More. Close To Shops And Restaurants. Easy Access To Hwys 401 And 404. Trails And Parks Nearby. (id:60365)
408 - 15 Queens Quay E
Toronto, Ontario
Luxury living at Pier 27 with Relaxing Lake View. Bright Natural Light & Soaring 9 Ft Ceilings. Large Den For Optional 2nd Bedroom. Many Upgrades Including Top Of The Line Modern Kitchen Appliances, Mosaic Backsplash, Quartz Countertops, Bathroom Finishes & Laminate Throughout. Luxurious Amenities Include Fitness / Gym Room, Billiard, Party Rooms, Rooftop Pool With Outdoor Barbecue Area. 24 Hours Concierge. Steps Away From Union Station, Harbourfront Centre, Scotiabank Arena, Banks, LCBO, Grocery Stores, Financial District, TTC, Subway, GO train & More! Across TheStreet is The New One Yonge Community Recreation Centre. Walk to the Sugar Beach and Marina, Great For a Active Life Style And Cyclist Friendly. (id:60365)
303 - 55 Stewart Street
Toronto, Ontario
Live your best life in this Modern Batchelor at a 1 Hotel Residences - Open concept layout with exposed concrete ceiling and wood flooring throughout. Enjoy access to 1 HOTEL'S Five Star amenities including the state of the art fitness facility, rooftop pool, Harriets Rooftop Bar, 3 Gourmet Restaurant and Room Service.. CHIC LOBBY and 24 hour Concierge. (id:60365)
270 Boulton Street
Minto, Ontario
Welcome to this beautifully maintained modern home, perfect for families seeking comfort, space and convenience. Featuring 3 large bedrooms, this property offers a bright and open layout with an abundance of natural light throughout. The main floor boasts a functional kitchen with stainless steel appliances and a breakfast bar, ideal for casual meals and family gatherings. From the main level, enjoy a direct walk-out to the backyard, perfect for entertaining or playtime with the kids. You'll also appreciate the convenient garage entry into the home, along with parking for three vehicles, including the garage and driveway. Spacious bedrooms, generous closest space, and modern finishes throughout complete this family-friendly home. Located in a quiet, welcoming neighborhood close to parks, schools, shopping, and transit, this lease opportunity is ideal for those looking for style, space and sunlight. (id:60365)
34 Owen Lane
Prince Edward County, Ontario
7+ ACRE WATERFRONT PARCEL ZONED TOURIST/COMMERCIAL ON THE SHORE OF BAY OF QUINTE. LOCATED ON THE NORTH SHORE OF BIG ISLAND, PRINCE EDWARD COUNTY. OVER 800 FT OF **PRIVATELY OWNED** SHORELINE WHICH WAS COMPLETELY RECONSTRUCTED WITH ARMOURSTONE SEAWALL BETWEEN 2018 - 2022. THIS PROVIDES A UNIQUE OPPORTUNITY TO OWN MORE THAN 30,000 SQ FT OF WELL PROTECTED HARBOUR, WITH ITS OWN PRIVATE BOAT LAUNCH AND AN AVERAGE DEPTH of 6FT. THE HARBOUR PROVIDES DOCKAGE FOR UP TO 12 BOATS. DOCKS WERE INSTALLED 2021-2022. THE 7+ ACRE PROPERTY ENCOMPASSES 2 HOUSES, 5 COTTAGES, 2-LEVEL WORKSHOP, CLUB HOUSE, STAFF HOUSE AND A 5,400 SQ FT, 3-STOREY STORAGE HANGAR. THERE ARE 2 WATERFRONT DECKS AS WELL AS A 135FT DOCK PROJECTING INTO THE BAY - ALL NEW IN 2023. THE PROPERTY IS CURRENTLY BEING USED AS A FISHING LODGE AND PRIVATE HARBOUR, OFFERING A PRISTINE FISHING LOCATION, WELL KNOWN FOR SEVERAL VARIETIES OF GAME FISH INCLUDING WALLEYE, PIKE AND BASS. POTENTIAL TO REZONE TO RESIDENTIAL AND CREATE A PRIVATE WATERFRONT ESTATE OR FAMILY COMPOUND. THE POSSIBILITIES ARE ENDLESS! THE PROPERTY HAS A MIXTURE OF TREES, OPEN SPACE, LAWNS AND FIRE PITS TO ENJOY! CLOSE PROXIMITY TO LOCAL WINERIES, BIKING ROUTES AND SANDBANKS PROVINCIAL PARK. AMPLE PARKING ON SITE. JUST 20 MINS FROM PICTON, 30 MINUTES FROM BELLEVILLE AND EASY ACCESS TO 401. (id:60365)
3148 Sixth Line
Oakville, Ontario
Attention Developers, Builders & Investors! Opportunities knock In the Heart of Oakville, 3148 and 3158 Sixth Line are zoned FD (Future Development) under Zoning By-law 2009-189. Both Lots are Approx 2 acres (430 x186) The site falls under the Medium Density Zoning category, which means that it has excellent potential to be redeveloped for medium-density residential or mixed residential and commercial uses, which includes a variety of different housing options, such as up to 6 story low-rise condominium Building with the potential of uptown 150 units, a community of detached homes, freehold townhouses or approx. 56 stacked townhouses, depending on the architect's design, 2 Acres With Zoning Of medium-density residential. Permitted Uses Are Townhouses, Detached Homes Or Condos. Both Lots are to be sold as a single entity. (id:60365)
3148 Sixth Line
Oakville, Ontario
Attention Developers, Builders & Investors! 3148 and 3158 Sixth Line are zoned FD (Future Development) under Zoning By-law 2009-189. Both Lots are Approx 2 acres (430x186) The site falls under the Medium Density Zoning category, which means that it has excellent potential to be redeveloped for medium-density residential or mixed residential and commercial uses, which includes a variety of different housing options, such as up to 6 story low-rise condominium Building with the potential of uptown 150 units, a community of detached homes, freehold townhouses or approx. 56 stacked townhouses, depending on the architect's design 2 Acres With Zoning Of Medium Density Residential. Permitted Uses Are Townhouses, Detached Homes Or Condos. Both Lots are to be sold as a single entity. (id:60365)
102 Bermondsey Way
Brampton, Ontario
Stunning Upgraded 2-Storey Freehold Townhome in Desirable Bram West - No Maintenance Fees! This beautifully upgraded home offers a warm, welcoming atmosphere with 9' ceilings on the main floor & open concept layout ideal for modern living. Enjoy elegant hardwood floors & smooth, flat ceilings on both levels, complemented by upgraded pot lights in the living room. The beautiful white kitchen features upgraded quartz counters, stainless steel appliances, a functional island with stylish pendant lighting, premium soft-close cabinetry. Upstairs, the primary bedroom boasts a luxurious 5 pc ensuite bath with upgraded frameless glass shower door, double-sink vanity, & upgraded cabinetry. Additional highlights include upgraded bathroom fixtures throughout, an upgraded energy efficient ERV system, hardwood stairs with wrought iron spindles, & convenient second-floor laundry. This property offers parking for 3 cars, interior direct access to garage. Easy access to Highways 407 & 401, public transportation, & shopping. Situated in a rapidly developing neighborhood with schools, parks, & future community Centre nearby. Generously sized bedrooms make this home ideal for growing families or multi-generational living. Great Gulf Homes Award Winning Builder! (id:60365)
52 Simmons Boulevard
Brampton, Ontario
LEGAL BASEMENT APARTMENT | INCOME POTENTIAL | BACKING ONTO A BEAUTIFUL PARK | Welcome to 52 Simmons Blvd - a rare and exceptional opportunity to own a spacious jumbo model home with a fully LEGAL Basement Apartment, Perfect for multi-generational living or generating dual rental income. Whether you're a first-time buyer looking to offset your mortgage with reliable rental income or an investor seeking a turn-key cash-flowing property, this home checks all the boxes. Offering a total of 5 bedrooms, this well-maintained residence provides ample living space across both levels. The main level boasts bright, open-concept living and dining areas, a large eat-in kitchen, and generous bedroom sizes. The legal basement unit includes its own private entrance, full kitchen, bathroom, and shared laundry, ensuring privacy and comfort for both units. Located in a family-friendly neighbourhood, close to schools, parks, shopping, and transit, in one of Brampton's most desirable communities. Excellent Income Potential! from two legal units. Perfect for investors or homeowners who want to live in one unit, rent out the other, and offset their mortgage or a large/extended family.. Homes with LEGAL basement apartments are rare and hard to find. Don't miss this incredible opportunity to own a solid property with excellent income potential! (id:60365)
383 Wettlaufer Terrace
Milton, Ontario
A rare ravine trail lot with unobstructed pond views in the coveted Scott neighbourhood! This beautifully maintained 5-Bedroom, 5-bathroom home with a finished basement offers over 3150 sft (above grade) of upgraded living space, backing onto a serene ravine trail with stunning pond and forest views. The open-concept layout features 9'ft ceilings on the main and upper floors, hardwood throughout, crown moulding and a custom chef's Kitchen with premium finishes. A main floor Den provides the perfect space for a home office or study. A private balcony adds a quiet outdoor escape while a spacious loft with soaring 12ft ceilings offers even more flexibility as a home office, playroom or potential 6th bedroom. The professionally finished basement is an entertainer's dream featuring oversized lookout windows, a 3-piece bath, gym area, large Rec Space and a 5th Bedroom with ample storage. Enjoy complete privacy with no rear neighbours and a beautifully landscaped backyard showcasing a cedar deck with sleek glass railings and views of the pond and forest. Brand new air conditioning unit. Conveniently located near top-rated schools, parks, trails, restaurants, shopping, the Mattamy Cycling Centre and more. (id:60365)
75 Gunn Street
Barrie, Ontario
Welcome to your dream family home in the heart of Barrie...where space, comfort, and lifestyle come together! This deceptively large 5 bedroom gem offers room for everyone, with a thoughtfully designed rear addition (2020) that includes a fully finished basement and adds incredible living space. Step into your very own backyard oasis, perfect for both quiet family time and unforgettable summer gatherings. The oversized, private yard features a heated saltwater in-ground pool, custom Amish-built cabana with bar, shed, and multiple outdoor entertaining areas all surrounded by lush, professional landscaping (2022). Gas hookups for the pool & BBQ make outdoor living a breeze along with a gas stove in the main flr kitchen for the inspired chef. Downstairs, a separate entrance leads to a bright and spacious lower level with 2 bedrooms, a kitchenette, and a cozy family room ideal for in-laws, teens, guests, or potential rental income. Located just a short stroll to downtown Barrie, the waterfront, shops, and restaurants, with quick access to the GO Train, Highway 400, and cottage country in under an hour. Families will love the convenience of public elementary and high schools just a short distance away with Catholic schools nearby as well. Other highlights include two driveways providing ample parking, a brand-new A/C unit (2024), and two sump pits/pumps for peace of mind. This is more than a house....its a lifestyle. Come take a look and fall in love! (id:60365)
508 - 2 Toronto Street
Barrie, Ontario
Welcome to this spacious 1 bedroom, 2 bath suite at the beautiful Grand Harbour. Enjoy the comfort and convenience of condo living, enjoy the balcony overlooking gorgeous Kempenfelt Bay and the city marina. Large living/dining room combination, hardwood floors and neutral paint. The kitchen provides a breakfast bar counter, loads of cabinets and white appliances. Primary bedroom includes large closets leading to your own private 4 piece ensuite bath. Deep soaker tub, separate walk-in glass shower, spacious vanity and ceramics. Main 2 piece bath for your guests. Ensuite laundry closet with storage. One underground parking space and exclusive use of locker. Fantastic amenities include an indoor pool, hot tub, sauna, exercise room, party room, games room , library, guest suites and loads of social activities. On-site management and superintendent. Steps to the beach, parks and extensive walking trails. Go Transit, shopping, restaurants and many community festivals and events. (id:60365)
355 Hollywood Drive
Georgina, Ontario
Welcome to this 1300 sq ft breathtaking, completely redesigned and renovated bungalow in the heart of South Keswick. Perfectly located just a 4-minute drive from Highway 404 and only a 3-minute walk to the beautiful shores of Lake Simcoe, this home combines both convenience and charm. Offering 4 spacious bedrooms, two of which feature luxurious ensuite bathrooms with fogless mirrors and embedded lighting, rain forest shower heads, comfort and style await you at every turn. The brand-new, custom-designed kitchen is an entertainers dream, featuring a large WATERFALL island, quartz countertops, and brand-new stainless steel appliances, including a gas stove. The 24x24 porcelain floor tiles add elegance, while the open-concept living and dining areas are bright and airy, bathed in natural light from new large windows, complete with elegant window coverings. Every detail has been meticulously upgraded, including all new doors, baseboards, casings, smooth ceilings, drywall, and siding. The home's walls are enhanced with R24 insulation and have passed Enbridge Efficient Home inspection standards, ensuring superior energy efficiency. Rich 6-inch plank oak hardwood floors flow throughout, bringing warmth and sophistication. The oversized 13x27ft garage, with a slab foundation, is fully insulated (R14) and offers direct access to the home, easily adaptable into additional living space if needed. This beautifully renovated bungalow provides the perfect blend of modern upgrades, spacious living, and an unbeatable location. Don't miss the chance to make this gem your forever home! (id:60365)
79 Chokecherry Crescent
Markham, Ontario
Location Location , NEW Renovation. Stunning 2-Bedroom Home in the HEART of Markham ! Live in markham's true center, Steps away from endless dining options, A giant supermarket ( just a 2- minute walk!) , and every daily essential you need. Incredibly convenient lifestyle ! Don't Miss Out this exceptionally convenient property offers the ultimate markham lifestyle - wall to shops, dine out with ease, Markville Mall, GO Station, HWY 407/404, York U Campus, YMCA . perfect for families. (id:60365)
1701 - 28 Interchange Way W
Vaughan, Ontario
Brand New 497 SqFt Never Lived In Menkes-Built Luxury Condo, Grand Festival - Tower D, 1Bedroom & 1 Full bathroom, Modern Open Concept Layout Featuring 9-Ft Ceilings, Open Concept Kitchen With Built-In appliances, Quartz Countertops, And Contemporary Cabinetry, Spacious Living Area With Walk-Out To A Large Balcony, Ensuite Laundry, Just Steps To VMC Subway, Viva Transit, And Minutes To Hwy 400, 407, York University, Vaughan Mills, Costco, IKEA, And More. State-Of-The-Art Amenities Including Fitness Centre, Party Room, Rooftop Terrace, And More. (id:60365)
B25512 Durham Regional Rd23 Road
Brock, Ontario
On This Beautiful 5.19 Acres Lot With Brand New Custom Build Two Story Single Detached Home. It Have 5 Bedrooms, 6 Washrooms, Finished Basement, Upgraded Kitchen, Ss Appliances, W/Bright Living Room & Dining Room, W/O To An Amazing Deck To View Your Piece Of Paradise Full Of Trees and Lake. The 2nd Floor Offers Spacious 5 Bedrooms and 3 Full Washrooms. 2nd Floor Laundry. Enjoy Outdoor Living With Master Bedroom Balcony And Back Decks, A 3-Car Garage With 9 St Doors & 200 Amp Service. Future Potential For In-Law Suite. Minutes To Water Or Downtown Beaverton. A Rare Opportunity To Enjoy Space, Privacy, And Nature. Truly One Of A Kind! (id:60365)
22 - 14 Lytham Green Circle
Newmarket, Ontario
Welcome To This Brand New Stacked Townhouse Offering The Perfect Blend Of Comfort, Style, And Convenience. Featuring Two Spacious Bedrooms and Bright, Open-Concept Living Area, This Home is Ideal For Modern Living. Step Out Onto Your Oversized Rooftop Terrace, Perfect For Relaxing or Entertaining Guests. Located Just Steps from Upper Canada Mall and Yonge Street, and Close to Hospital, Highways 404 & 400, GO Transit, Costco, Restaurants, and Entertainment. Everything You Need is Right at Your Doorstep. Don't Miss This Opportunity to Live in a Contemporary Home in One of Newmarkets Most Sought-After Locations! (id:60365)
103 - 130 Pond Drive
Markham, Ontario
Welcome to this beautifully renovated condo located at the prime intersection of Hwy 7 & Hwy 404! Boasting over $100,000 in recent upgrades, all NEW appliances and fixtures, this spacious unit features an open-concept layout with floor-to-ceiling windows that flood the space with natural light. Units do not come up in the DERBY TOWER often - RARE 10 ft ceiling makes the space even feel bigger! The versatile den has been thoughtfully converted into a functional THIRD bedroom, perfect for families or working professionals. Enjoy a modern kitchen with a breakfast bar, expansive living and dining areas, and generously sized bedrooms. Situated on the first floor for added convenience, this unit also comes with an owned parking spot and owned locker. The building offers exceptional amenities including a gym, sauna, party room, 24/7 concierge & security, and ample visitor parking. Don't miss this rare opportunity to own a move-in ready condo in a highly accessible and desirable location! (id:60365)
53 Snowdon Avenue
Toronto, Ontario
Vacant move in ready professionally managed unfurnished detached house! Only a moment's walk to Yonge and close by Lawrence subway station. Front pad parking for one vehicle. Classic uptown layout with foyer and staircase up to second floor, separated kitchen steps out to the combined living/dining area, and walk out to the back deck and yard through the kitchen's patio door. Three bedrooms on the second floor sharing a 4pc bathroom, rec room in basement with 2pc washroom, all recently re-done with new flooring. Features and finishes include hardwood flooring throughout the main and second floors, pot lights throughout, partially-enclosed back yard, new furnace and air conditioner installed this month || Appliances: electric stove, dishwasher, double door fridge, microwave || Laundry: washer and dryer in basement mechanical room with wash basin || Tenant pay electricity, gas, water/waste, tank rental. (id:60365)
5587 Yonge Street
Toronto, Ontario
A great exposure at the southeast corner of Yonge & Finch Ave. A perfect location for an institution or a franchise's flagship store. Currently, a CASH MONEY flagship store is operating. The basement is 1,000 sqft. Do not go directly without a showing appointment. The property is also available for sale (Exclusive) (id:60365)
1805 - 27 Mcmahon Drive
Toronto, Ontario
Ready to move in! Luxury Building In Concord Park Place Community. 500+ Sqft Of Interior + 200 Sqft Of Balcony. With 80,000 Sqft Of Amenities, Tennis/Basketball Crt/Swimming Pool/Sauna/Formal Ballroom, And Touchless Car Wash, etc. Features 9-ft ceilings, Floor-to-Ceiling Windows, Laminate Flooring Throughout, Curtains, Premium finishes, Quartz Countertops, a spa-like bath with large porcelain tiles. Balcony With Composite Wood Decking With Radiant Ceiling Heaters Looking To Toronto Skyline. Steps To Brand New Community Centre And Park, minutes walk to Bessarion & Leslie Subway Station, Go Train Station, And Minutes To Hwy 401/404, Bayview Village & Fairview Mall. Extra glasses to reduce outside sound. Optional $2,600 including all furniture. (id:60365)
3505 - 2221 Yonge Street
Toronto, Ontario
Directly across the street from Eglinton subway station, this 4-year new luxury 1+1 unit with one locker unit, offers you the urban convenience and lively atmosphere of downtown Toronto. Eglinton subway station next to the building. The morning welcomes you with sunlight through the south-facing windows. The evening leads you homeward with some of Toronto's finest dining and attractions steps away from the comfort of your room. Perfect for urban professionals, located just steps from the Yonge and Eglinton intersection, you'll have easy access to trendy cafes, top restaurants, and the Eglinton subway station, making commuting a breeze. Enjoy the proximity to the lush green space of Eglinton Park, as well as entertainment hubs like Cineplex and the Yonge-Eglinton Centre. With a variety of shops, fitness centers, and cultural attractions nearby, this location offers the perfect blend of convenience and lifestyle. Easy to care laminate floor throughout, modern kitchen with quartz counter and built-in appliances, spacious bedroom, 4pc bath. The den can serve as your personal home office. 24 hours concierge, gym, party room, outdoor lounge area with BBQ, Steam room, Sauna and jacuzzi. Starbucks in building. Available for immediate occupancy. (id:60365)
938 - 8 Hillsdale Avenue E
Toronto, Ontario
Welcome to the iconic Art Shoppe Loft at Yonge & Eglington. A compact but practical bachelor with no space wasted. 10ft ceiling loft style w/floor to ceiling window lit w/ natural light and an open unobstructed East view. Laminate floor throughout the living space. Spacious 4pc bathroom. Ensuite laundry w/ a spacious walk-in closet. Beautifully designed kitchen w/ high-end appliances which include a brand new dishwasher. Direct access to Farm Boy, West Elm, Staples, restaurants, bank, and retail. Across from Eglinton TTC and LRT Station. 3 levels amazing amenities: longest rooftop pool & rooftop lounge & cabana, sauna, state of an art gym with outdoor exercise area and patio. party room, 24hr concierge. (id:60365)
3022 Bayview Avenue
Toronto, Ontario
A Solid Brick 2-Storey Family Home Built in 1996, Nestled In High Demanded Willowdale East Neighbourhood! This Home With EndlessPotential Features A Grand 2-Storey Foyer with 18 Feet Height, Spacious Living & Dining Rooms, Hardwood Floors, Wainscotting Finishings, A Full Kitchen With A Breakfast Area & Walk-Out To A Deck, And A Cozy Family Room. Walking Up Oak Staircase Leads To The Large Master Bedroom With An Ensuite, Walk-InCloset, and A Bay Window. The Upstairs Bedrooms Include Spacious Closets, Hardwood Floors, And 3 Bathrooms, Two of them are Ensuite! TheFinished Basement Features An Open Concept Entertaining Space, 3 Bedrooms, A Bathroom, A Kitchen Space, Perfect For Potential Guests and Tenants! Long Interlocked Driveway! Walking Distance To Bayview Park, Tennis Court, Ravine, Trails, Shopping Centre, Subway, AndBest Schools: Hollywood P.S, Bayview M.S, Earl Haig S.S. **EXTRAS** *Excellent Future Development Opportunity In Prime Bayview Ave Location! (id:60365)
420 Grand Avenue E
Chatham-Kent, Ontario
Great opportunity to own and operate your own business with living on-site! This well-maintained motel offers a steady income stream, with 2 separate buildings with 37 guest rooms new motel/le grande kent motel was completed in 2022 with 14 rooms. and a private attached residence for comfortable, convenient living on 1.18 acre Land. Ideal for families or owner-operators looking for a work-life balance. Located in a high-traffic area with excellent visibility and repeat clientele. A turnkey investment with potential to grow. (id:60365)
473 Tansley Street
Shelburne, Ontario
Breathtaking 4 Bedroom 3 Washroom Home In High Demand Area Of Shelburne! Double door entry leads you into a Fantastic Open Concept Main floor Layout Infused With an Abundance Of Light. The Modern Kitchen is A Chef's Dream With Stainless Steel Appliances, Centre island And Plenty Of Storage. Oak Staircase leads to Spacious Primary Bedroom w/ 4 pc ensuite. Located At Prime Location Just Minutes From School, Plazas, Transit And All Amenities. (id:60365)
428 Kennedy Drive
Trent Lakes, Ontario
Nestled halfway between the charming towns of Bobcaygeon and Buckhorn, there is a 2 Storey, 4 bedroom home with 2 Distinctly Separate Living Quarters awaiting you. This Charming & well maintained family home boasts 2 kitchens, screened in porch, decks and multi level living. What strikes you first is the Stunning Confederation PINE Log Siding and the home set deep into the trees. The Main home hosts a combination of wood & ceramic flooring, Ground Floor Primary bedroom, Spacious Eat-in Kitchen with Granite Counter top , main floor laundry, a separate Den and 2nd bedroom, ALL with stunning views of the surrounding forest . Cozy up to the fire in the New Spacious addition (2021) with walkout to Landscaped Backyard Oasis adorned with Elegant Flagstone patio and Meticulous gardens. Screened in "Muskoka Room" right off the kitchen for those steamy summer nights. Upper Level for guests includes; In-Law Suite OR Private Rental! Equipped with its own eat-in kitchen, separate living room area, 2 bright bedrooms and walkout to Private Deck. Situated across from Little Bald Lake, part of the Trent Severn Waterway, this property provides all the joys of waterfront living without the hefty price tag!! With water access and a Marina only 2 minutes away, you can take your boat and explore 390-kilometer Trent Severn Waterway. Exceptional Value. Additional highlights include; Galvanized Steel 4-car garage for ample toy storage or workshop or Mosey down to the 10x10 all wood Bunkie OR man-cave for extra sleeping and relaxing! Plus Storage Shed. Total renovation & expansion in 2010 with new Family Room addition 2021 Nearby ATV, snowmobile trails & ice fishing during winter months plus easy access to Schools and bus route for great family living. 15 minutes to Bobcaygeon, Buckhorn, Peterborough, Trent University, Kawartha Winery, Schools, Shopping and more! Family home, Cottage OR Investors Dream!! Don't miss the opportunity to make 2025 the year to make this your own (id:60365)
59 Gemma Place
Brampton, Ontario
Welcome to 59 Gemma Place in Brampton's Heart Lake West a 2022-built modern townhouse by offering 4 bedrooms and 4 bathrooms. This home features an open-concept living area with hardwood flooring and large sliding doors leading to a front balcony. The chef's kitchen boasts quartz countertops, an extended breakfast bar, and stainless steel appliances, with the breakfast area opening to a balcony through French doors. An additional family living space is brightened by a large window. The primary bedroom includes a walk-in closet and a 4-piece ensuite. The second and third bedrooms are well-appointed with closets and windows. The fourth bedroom on the main floor has a 4-piece bathroom and a separate entrance from Conestoga Dr, complete with a coat closet and a second laundry room rough-in, offering potential for rental income and additional space via basement connectivity. The primary laundry room is conveniently located on the third floor, complete with washer and dryer. Located near Sandalwood Park,Loafers Lake, grocery stores, public transit, and other amenities, this home combines comfort and convenience. (id:60365)
Basement - 1016 Mccuaig Drive
Milton, Ontario
LEGAL BASEMENT APARTMENT in the heart of Milton-->> Custom Kitchen Cabinets with Quartz countertops -->> Laminate Flooring-->> LED pot lights-->> Separate Entrance-->> Separate Laundry-->> Minutes away to Miton GO Station -->> Close to all the amenities and Hwys (id:60365)
24 Gulfbrook Circle
Brampton, Ontario
Welcome to this stunning semi-detached home featuring double door entry and a spacious layout. The main floor offers a cathedral ceiling in the living room, open-concept family and dining areas, and a modern kitchen with upgraded appliances, backsplash, breakfast bar, and walkout to a large deck perfect for entertaining. Hardwood floors throughout and an elegant oak staircase add to the charm. lots of potlights. The oversized primary bedroom includes his-and-hers closets and a 4-piece ensuite. Plenty of storage and closet space throughout. The professionally finished walkout basement includes a bedroom, den/office, living area, kitchen, separate laundry, and private entrance ideal for an in-law suite or rental income. Two separate entrances for basement: walkout from backyard and through garage . Basement rec room and washrooms were completed by the builder. Upgraded and approved fire alarm and electrical system as per city code, 200 amps service. The HRV system was built by the builder. Highlights include beautiful landscaping, a large patio deck on main floor, back yard has concrete patio, and built-in storage under the deck. Extended driveway fits 3 cars. Conveniently located minutes from Hwy 410, schools, shopping, transit, and community centres. A must-see! (id:60365)
Basement - 359 Rathburn Road
Toronto, Ontario
Fantastic opportunity to live in a modern 2-bedroom, 2-bathroom apartment with a private entrance in sought-after South Etobicoke! Featuring above-ground windows, stainless steel appliances, quartz countertops, stylish backsplash, and high ceilings with pot lights throughout. Spacious open-concept living area, large master bedroom with ensuite and walk-in closet, and carpet-free flooring. Prime location! Just minutes to Highways 401 & 427, Pearson Airport, and steps to TTC, Shoppers, banks, parks, trails, and more. Includes one driveway parking spot. Utilities and pets extra. Tenants are responsible for lawn care and snow removal on their side. (id:60365)
804 - 4065 Confederation Parkway
Mississauga, Ontario
Gorgeous 2 Bedrooms With 2 Full Washrooms In The High Demand City Centre Area. Corner Unit,9 Ft Ceilings, Corner With Balcony. Filled W/ Natural Light, Stainless Steel Appliances, Modern Kitchen, And Convenience Of Ensuite Laundry. Walking Distance To Celebration Square And Mississauga Library. Easy Access To Highways, Transit, Shopping, Restaurants, Parks, And Much More. Minutes To Square One Mall, Sheridan College, And Utm. (id:60365)





