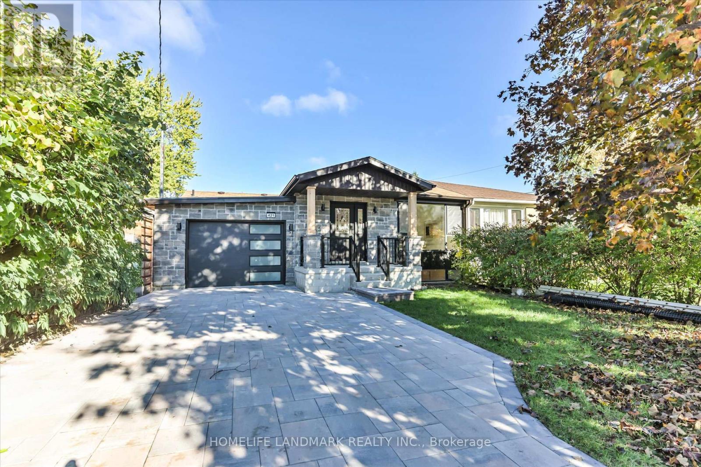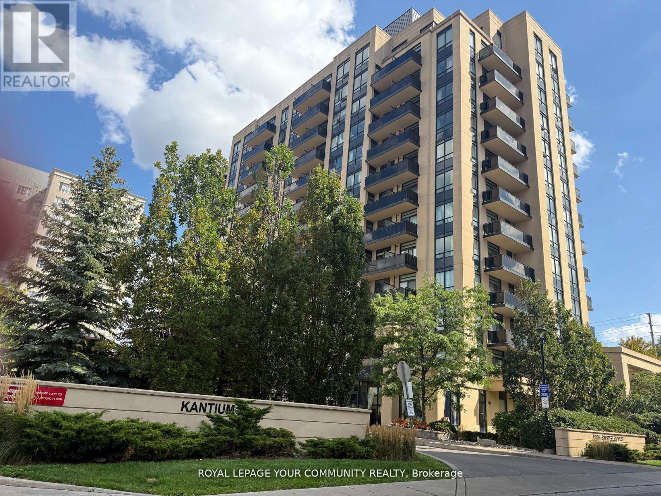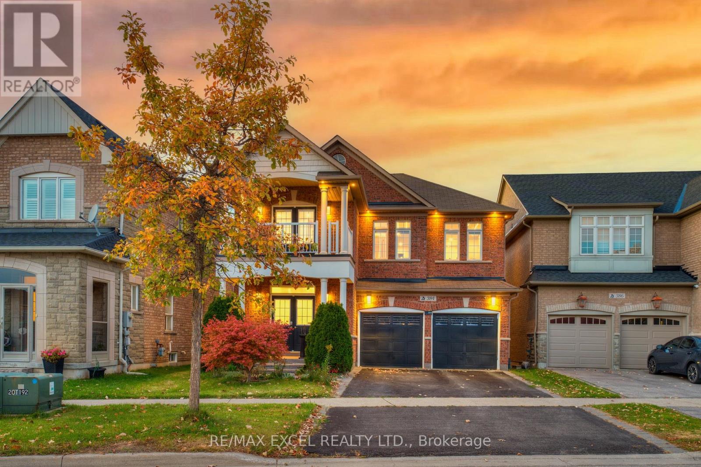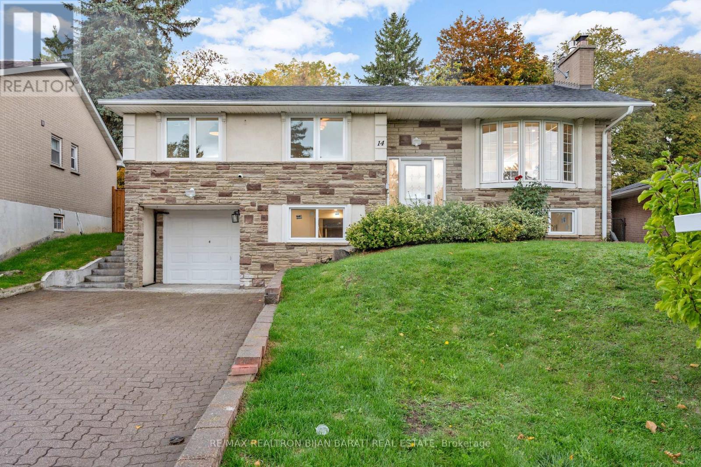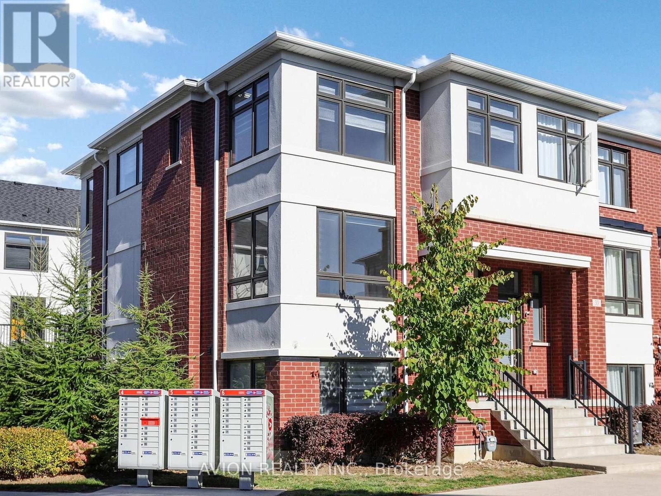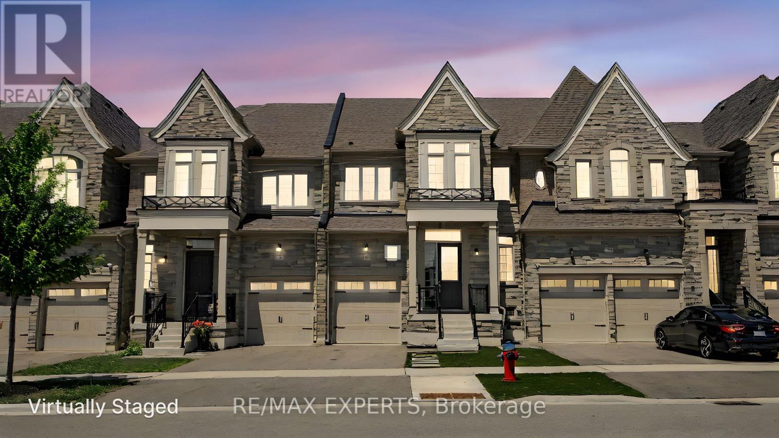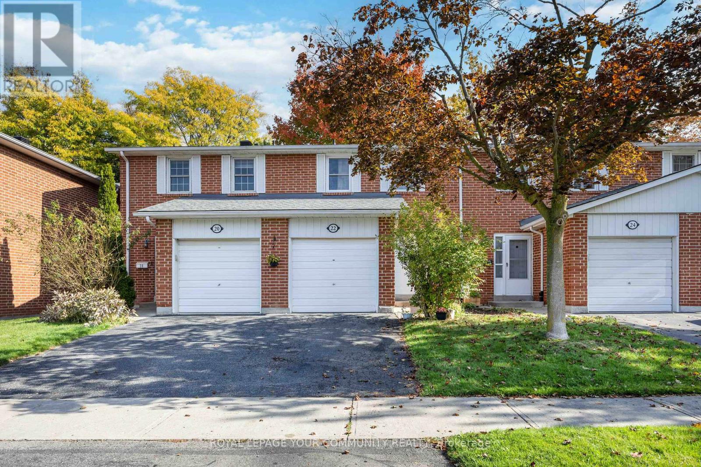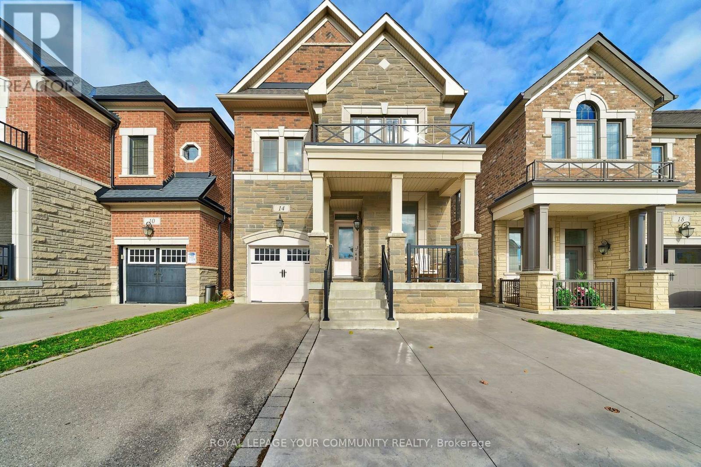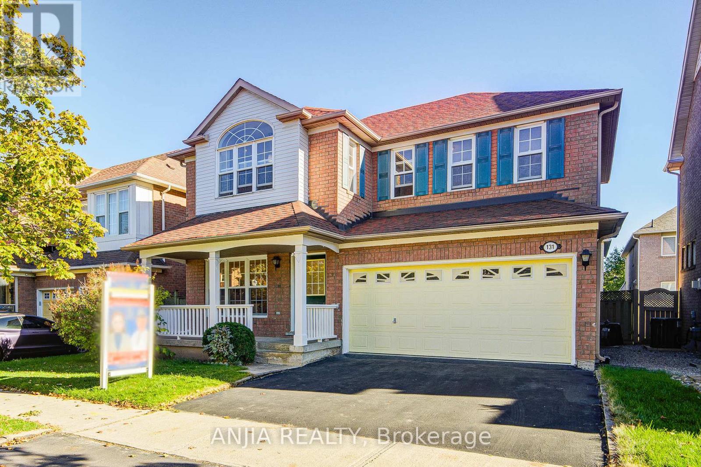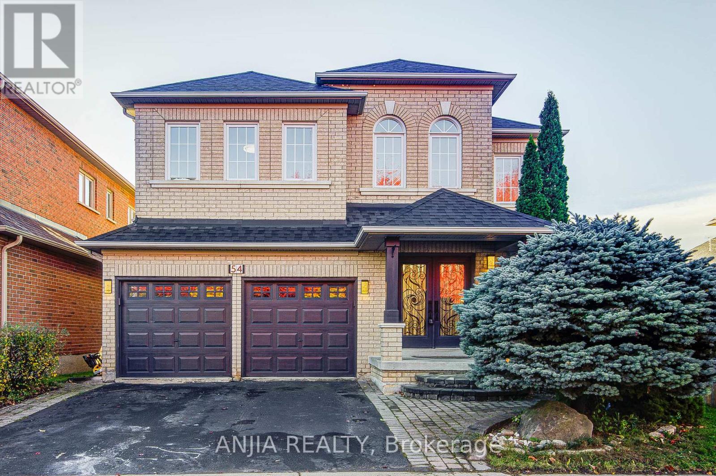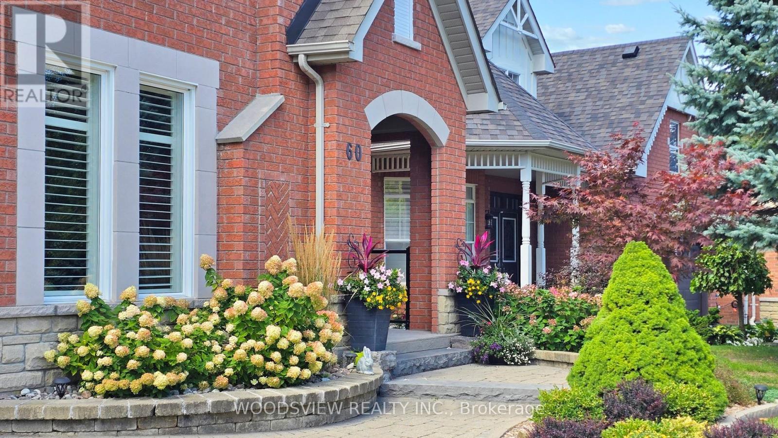421 Browndale Crescent
Richmond Hill, Ontario
A rare opportunity awaits to own this beautifully fully upgraded 3-bedroom semi-detached home. Boasting an attached garage and a permitted main floor(1400 sqft) and basement(1365 sqft) extension with legal permit. This home has been meticulously transformed; except for the original wood frame and foundation walls, everything else is brand new. The main floor features elegant engineered hardwood flooring, while the basement is equipped with durable vinyl flooring. The lower level is a highlight, featuring a huge living/dining area, three separate bedrooms with a condo-like feel and their own entrance, a sound and safety-insulated ceiling, and an egress window for ample light and safety. A convenient side separate entrance provides direct access to this versatile space. Modern upgrades ensure comfort and efficiency for years to come, including new exterior wall insulation, high R-value attic insulation, new windows, and a new exterior door. The home is powered by a 200A electrical panel and features an owned furnace and a tankless water heater for endless hot water. The kitchen is brightened by skylights, and the attached garage includes a dedicated EV charger. (id:60365)
208 - 520 Steeles Avenue W
Vaughan, Ontario
Stylish 1 + den condo with 2 full baths, thoughtfully designed open concept,9' ceiling, south facing with natural light and walk-out to large "108 SqFt Terrace with a drain" to enjoy when the weather allows. "Upgraded engineered hardwood floor throughout" by the builder. Located steps from TTC, top-rated schools, Promenade Mall, Center Point Mall & other amenities. This home offers comfort with exceptional convenience, maintenance fee includes water,heat. Includes premium amenities such as fully equipped gym, party rm, 24hr security on the weekends, billiard rm, TV room, library & guest room. Unit is tastefully painted (modern) with modern light fixtures. Extra large,private locker & very convenient parking spot in P1, close to the elevator. The unit offers style, comfort & convenience. (id:60365)
4 Freeman Williams Street
Markham, Ontario
Brand-New Beautiful Freehold End Unit Townhome Located In The Highly Sought After Angus Glen Community. Premium Lot Corner Unit Paired with Large Windows And Functional Open Concept Layout Features Total 2069Sqft Living Space, Which Allows You To Enjoy Brightness On Every Corners Inside. 9 Feet Ceilings On Main Floor Level With Modem Hardwood Floor Throughout. Upgraded Modern Kitchen With Stone Countertop, Large Central Island And Stainless Steel Appliances. Upgraded 9 Feet Ceilings On Second Floor Level With 3 Generously Sized Bedrooms And 2 Bathrooms With Stone Countertop. Builder Finished 8 Feet Ceilings Basement With Upgraded Large Above Ground Windows Offers Additional Recreation Room, Den And Storage Space. Close to All Amenities. Minutes to Angus Glen Community Centre, Supermarket, Restaurants and Plaza. Top-Ranking Schools Zone: Pierre Elliott Trudeau High School, Buttonville Public School, St. Augustine Catholic High School, Unionville College Elementary school And Unionville College. (id:60365)
384 Old Colony Road
Richmond Hill, Ontario
This newly renovated detached home showcases high-end finishes throughout and a bright, open-concept layout designed for modern living. Located in the highly sought-after Oak Ridges Lake Wilcox community, it offers 3+1 bedrooms and 4 bathrooms, blending elegance and comfort seamlessly. A welcoming double-door entry opens to a spacious foyer that flows into an airyliving space with 10' ceilings in the family room and a warm electric fireplace. The renovated chef's kitchen is a true showpiece, featuring luxury materials, professional-grade design, anda seamless connection to the breakfast area and walk-out deck-perfect for entertaining or enjoying the peaceful ravine views. Convenient direct garage access is provided from the main level. The finished basement offers a bright bedroom, a 3-piece bathroom, and two storage spaces-ideal for guests or an in-law suite. Just minutes from Yonge Street, this home provides easy access to shops, restaurants, Lake Wilcox, parks, and transit. Close to top-ranked schools, including Bond Lake Public School and Richmond Green Secondary School, this property combines luxury, functionality, and an unbeatable location in one of Richmond Hill's most desirable neighborhoods. (id:60365)
14 Henderson Avenue
Markham, Ontario
This Beautiful Raised Bungalow, Renovated Top to Bottom(In 2024 & 2025)! It Features: A Premium Pie Shaped Lot Widens to 66 Feet at Rear! Bright Open Concept Layout! 3+2 Bedrooms, 3 Full Bathrooms, A Finished Basement with Separate Entrance! New Engineered Hardwood Floor in Main Floor, New Kitchen and Stainless Steel Appliances, New Bathrooms, New Led Potlights and Chandeliers, Newer Baseboard and Casing, New Porcelain Floor in Foyer and New Steps in Staircase with New Glass Railing, Newer Windows, Roughed In for Laundry in Main Floor, Finished Basement with Separate Entrance and Capability of In law-suite! New Laminate Floor In Basement, New Bathroom, Roughed-In for a new Kitchen in Basement. New Flagstone in Porch and Steps. New Quality Interlocked for Huge Backyard Patio. New AC / Heat Pump, Gas Furnace and Appliances(2024&2025). A Short Walk To Henderson Public School Rated 9.5 Out Of 10 As Per Fraser Institute ** 4 Car Double Wide Interlocking Brick Driveway With Extra Large Single Garage For Storage And 5th Car Parking And Plenty Of Bicycles ** A Short Walk To Steeles Ave & Easy 1 Bus Access To Finch Subway ** See Virtual Tour And Floor Plans! (id:60365)
35 Thomas Armstrong Lane
Richmond Hill, Ontario
Located in a quiet, family-friendly neighbourhood, this 3-storey townhouse is steps away from a large plaza with supermarkets, restaurants, Service Ontario, a cinema, and more. Surrounded by excellent schools.The home features abundant natural light with large windows throughout, 9-ft ceilings on the main floor, and three bedrooms on the third floor, each with oversized windows. The ground-level room can be used as a 4th bedroom, home office, or playroom, and has direct access to the garage. A wide double garage offers generous parking and extra storage space. (id:60365)
24a Tatton Court
King, Ontario
Welcome to 24A Tatton Court, located in the sought-after King City. This bright, spacious 3-bed 3-bath luxury freehold townhome features many upgrades. Step inside to an open-concept main floor with 9-foot ceilings and hardwood flooring throughout. At the front of the house, there's a dedicated workspace or living area that enjoys ample natural light. The rear boasts a modern, roomy kitchen with tall upper cabinets finished with crown moulding, soft-close doors, pot drawers, a center island, pantry, and stone countertops-ideal for any chef. The inviting dining room offers additional sunlight through an oversized sliding door with transom, making it perfect for both formal and casual meals. The open-concept family room showcases a contemporary 34-inch linear electric fireplace, creating a stylish and functional space for entertaining guests. Upstairs, you'll find three generous bedrooms and a convenient laundry room. The Primary Suite includes a spacious walk-in closet and an upscale ensuite bathroom with double sinks, a freestanding soaker tub, and a frameless glass shower. The second bedroom features a vaulted ceiling and large closet, while the third bedroom provides a picture window and plenty of closet space. With direct garage access and a fenced backyard that offers privacy, plus an artificial turf front yard for easy upkeep, this home is designed for modern living. Enjoy quick connections to GTA destinations via King City's GO Station and Highway 400, leading to Highways 401, 407, and 427. The property is also near Zancor's new Recreation Centre, scenic parks, and excellent schools such as Country Day School, St. Andrew's College, St. Anne's School, and Villa Nova. Trendy shops, restaurants, grocery stores, the LCBO, and more are within walking distance. Experience a luxurious lifestyle combining rural charm and urban amenities at this exceptional home! (id:60365)
22 Porterfield Crescent
Markham, Ontario
Welcome to Johnsview Village, Thornhill's Best Kept Secret! Located in the prestigious John & Bayview pocket, this beautifully updated 3-bedroom condo townhouse offers the perfect blend of comfort, style, and convenience. Fully renovated in 2025, the home features a modern open-concept kitchen with stylish cabinetry and stainless-steel appliances, complemented by new flooring throughout the main, second, and basement levels. The bathroom was fully renovated in 2025, adding a fresh and contemporary touch. The home has also been freshly painted (2025), making it completely move-in ready. Step inside to a bright and inviting main floor with seamless flow between living, dining, and kitchen areas, perfect for entertaining family and friends. The walk-out to a private fenced backyard provides your own outdoor retreat. Upstairs, you'll find three spacious bedrooms and a modern full bathroom. The finished basement offers a versatile recreation area, laundry, and storage, ideal for an office, gym, or playroom. As part of the well-managed Johnsview Village community, residents enjoy an outdoor pool, tennis courts, playground, and lush green spaces, a true lifestyle upgrade in a family-friendly neighbourhood. Steps to top-rated schools, parks, community centre, library, shopping, transit, and Hwy 407, this home is a rare opportunity for those seeking comfort and convenience in a prime Thornhill location. Perfect for first-time buyers, growing families, or smart investors, this home truly checks all the boxes! (id:60365)
14 Faust Ridge
Vaughan, Ontario
A+ Location in the heart of Prestigious Kleinburg this stunning home is ready to welcome its next family. Upgraded 4 Spacious Bedrooms, Stained Oak Staircase, 9Ft Ceiling, Oversized Windows throughout, Kitchen features an expansive Granite Island ideal for entertaining, Granite Counter Tops, Plenty of Storage, Laundry Room is located in the Upper Level for Convenience. Additional Parking Space added in the Front of the Home (2022). Backyard is very low maintenance with fully fenced, newer patio (2022) and a new shed for extra storage. The backyard has a beautiful walking trail adjacent to the home, an added benefit with no home directly in the back. High Demand Location Close To Hwys 400, 27, 427, Go Train and Walking Distance To Historic Kleinburg Village, Shops, Restaurants & Cafe, Kortright Centre & McMichael Gallery, Great Schools, Near Green Conservation Areas & the Prestigious Copper Creek Golf Club. This home is elegant, well cared for and move-in ready! Home is Smoke Free. Basement has rough in for bathroom (id:60365)
131 Winston Castle Drive
Markham, Ontario
Welcome to This Bright and Spacious 2-Storey Detached Home Nestled in the Highly Desirable Berczy Neighbourhood of Markham, Just Steps from Top-Ranked Schools, Parks, and Local Amenities. This Property Offers a Double Garage And 3 Driveway Parking.Step Into a Bright, Open-Concept Main Floor With Gleaming Hardwood Flooring Throughout. The Spacious Living and Dining Rooms Now Boast a Smooth Ceiling with New Potlights, Creating a Modern, Elegant Ambiance. The Inviting Family Room Features a Gas Fireplace and Overlooks the Backyard. The Upgraded Kitchen Includes Granite Counters, New Stainless Steel Appliances (Fridge, Stove, Dishwasher, Exhaust), and an Eat-In Breakfast Area With a New Patio Door (2025) Leading to the Fully Fenced Backyard Perfect for Outdoor Gatherings.Upstairs, Discover Four Generously Sized Bedrooms, Each with Large Windows and Ample Closet Space. The Primary Suite Offers a Walk-In Closet and a Luxurious 5-Piece Ensuite. The Additional Bedrooms Are Ideal for Family, Guests, or Home Office Use, and Are Serviced by a Well-Appointed 4-Piece Bathroom.Additional Highlights Include Fresh Paint Throughout, New Light Fixtures, an Unfinished Basement with Shelving in the Cold Room, and Regularly Maintained Windows for Peace of Mind. Major Mechanical Updates Include: New Roof (2016), New Furnace (2022), And New Air Conditioning (2022).Located Near Kennedy Rd & Major Mackenzie Dr, This Home Offers Easy Access to Top-Ranked Schools, Parks, Library, Shopping, and Transit. A True Turnkey Opportunity in One of Markhams Most Prestigious Family-Friendly Communities! (id:60365)
54 Rouge Bank Drive
Markham, Ontario
Beautiful Double Garage Detached Home In The Prestigious Legacy Community Of Markham! This Spacious Brick Home Offers Features Include Hardwood Floors Throughout Main And Second Floors, A Bright Family Room With Fireplace, And A Large U-Shaped Kitchen With Modern, Quartz Counter-Top, Stainless Steel Appliances, Ceramic Flooring, Breakfast Area, And Walkout To Deck Overlooking The Backyard. Five Spacious Bedrooms, Including A Primary Suite With 5-Piece Ensuite And Walk-In Closet. Three Bathrooms On The Second Floor. Unfinished Basement Offers Great Potential. Upgrades Include Roof & A/C. 3 Driveway Parking Plus A Two-Car Garage With Remote Access. Interlocking Front And Back. Near Parks, Schools, And Public Transit. A Perfect Family Home In A Highly Sought-After Area! (id:60365)
60 Joseph Street
Uxbridge, Ontario
Welcome to 60 Joseph St, where space, light, and modern living converge in the estates at Wooden Sticks. This stunning 3+1 bedroom, 3.5 bath detached walk-out bungalow is designed for both grand entertaining and comfortable daily life. Step inside and be greeted by a breathtaking open-concept living and dining room, where a soaring cathedral ceiling and large, sun-drenched windows create an immediate sense of awe. The functional kitchen, complete with a central island and breakfast bar, invites you to create culinary masterpieces while staying connected to your guests. A fully finished walk-out basement that boasts a complete kitchen with a large island, offering incredible flexibility. Use it as a lucrative in-law suite, a teenager's paradise, or the ultimate party space that walks out to your private backyard. Beyond your doorstep, the best of Uxbridge awaits. Enjoy unparalleled convenience with the hospital, shopping, and culinary delights just minutes away. Spend your weekends exploring lush trails, playing a round of golf, or relaxing in community parks. This property offers the perfect blend of serene living and urban accessibility. Your new lifestyle begins at 60 Joseph St. (id:60365)

