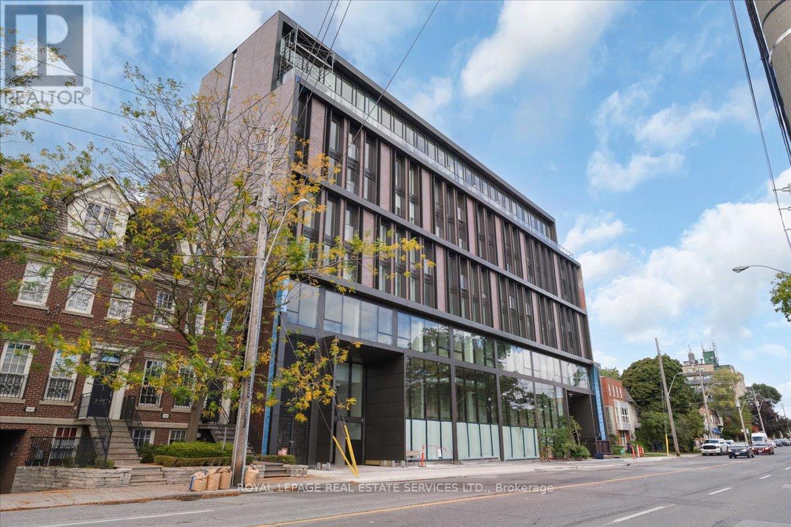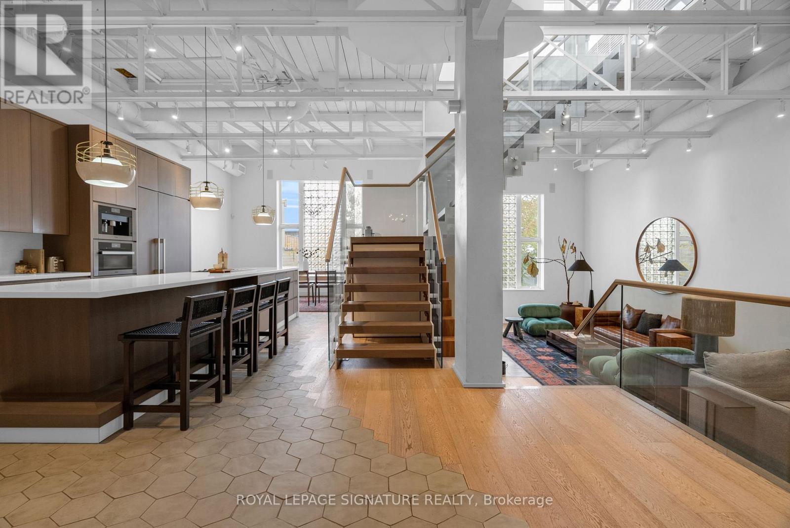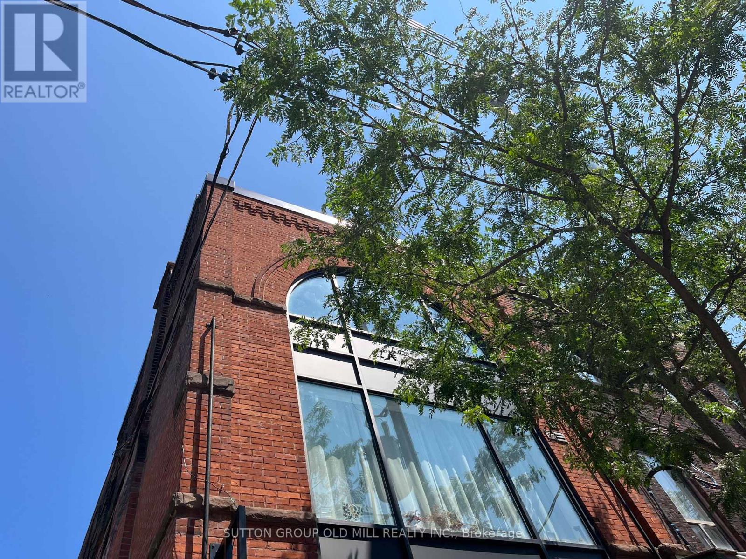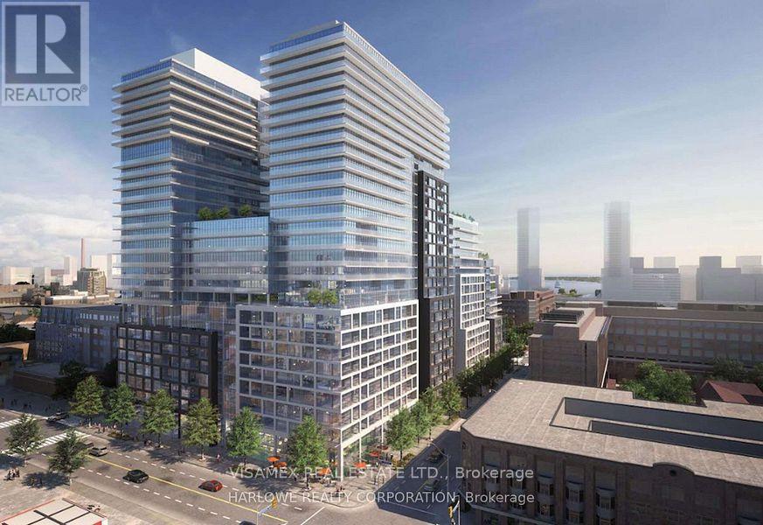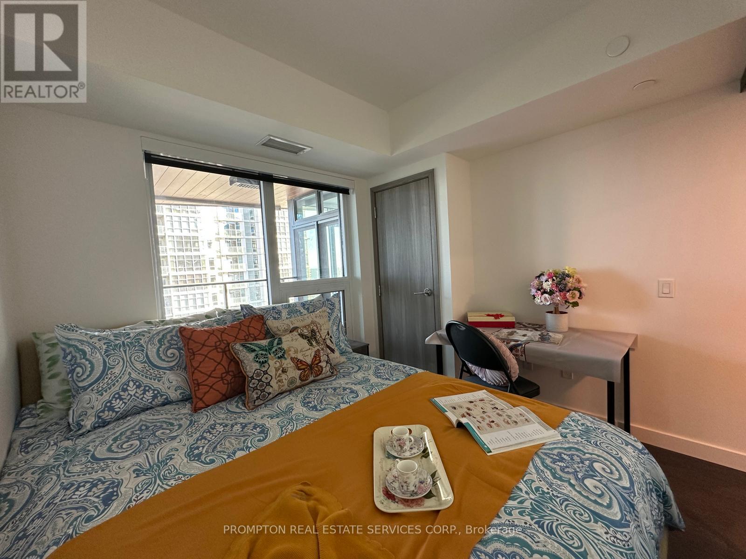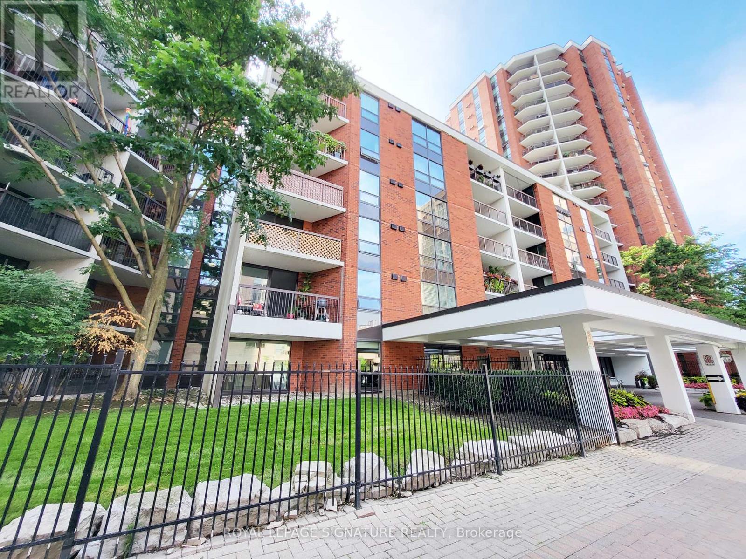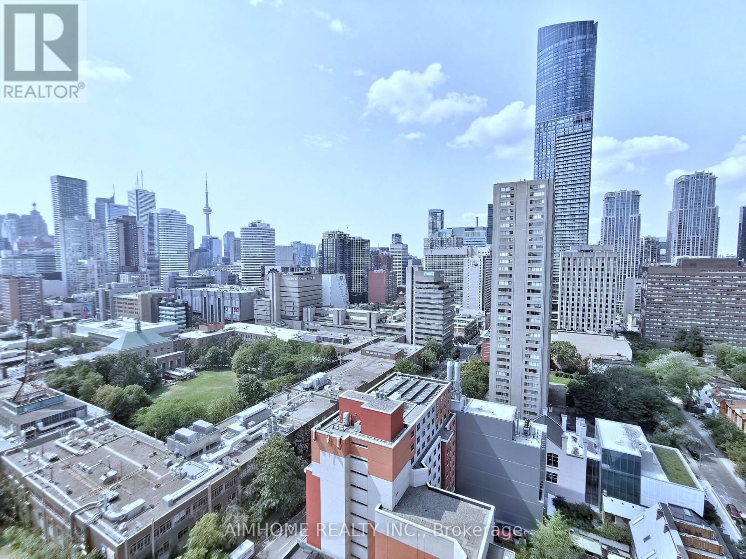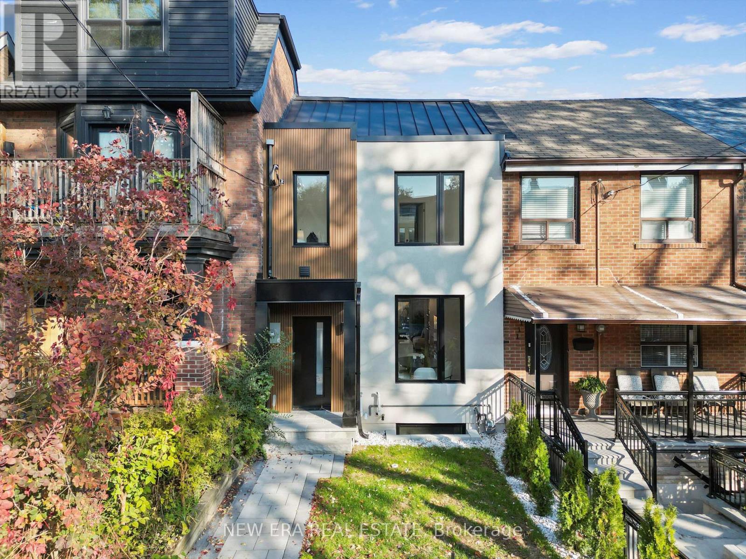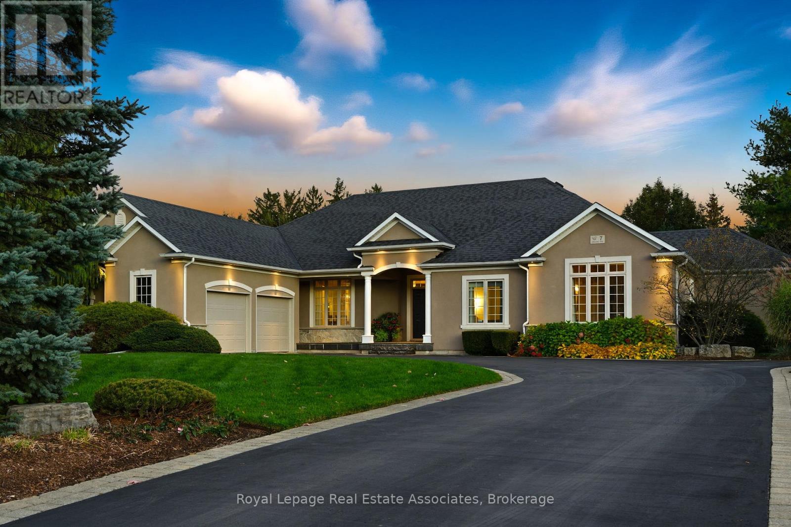502 - 1414 Bayview Avenue
Toronto, Ontario
Experience the pinnacle of refined urban living in this meticulously crafted two-bedroom plus den, two-bathroom residence at 1414 Bayview Avenue. Situated on the fifth floor of an exclusive boutique building, Suite 502 blends modern sophistication with timeless elegance. Spanning 1,345 square feet, the thoughtfully designed layout offers both comfort and privacy, complemented by a versatile den ideal for a home office or nursery. The open-concept living and dining areas are bathed in natural light through wall-to-wall, south west-facing windows, enhanced by soaring ceilings and rich hardwood floors throughout. Both bedrooms enjoy tranquil west-facing vistas. The primary suite impresses with a custom walk-in closet and a spa-inspired en-suite featuring a floating double vanity, recessed lighting and walk-in rainfall shower. The second bedroom offers generous closet space, while a sleek three-piece bath with floating vanity and walk-in shower sits conveniently off the entryway. A dedicated laundry room adds everyday functionality. This exceptional residence includes one parking space and a large storage locker.1414 Bayview Avenue is a boutique building with just 44 luxury suites, celebrated for its elegant design, intelligent layouts, and premium finishes. (id:60365)
209 - 676 Richmond Street W
Toronto, Ontario
Experience authentic loft living with all the modern comforts you desire. This luminous two-story haven features soaring 20-foot ceilings, exposed ductwork, striking skylights, and a bespoke staircase that makes a bold architectural statement. Originally converted into just 19 unique lofts in 1996 by acclaimed architect Bob Mitchell, the building has been thoughtfully renovated with custom finishes throughout. Step into a sunken living room accompanied by a cozy fireplace perfect for relaxing. Just off the living area, a stunning open-concept den perfect for an office with amazing built-ins. The home boasts a massive primary bedroom with a spa-like ensuite that opens directly onto a private balcony, your own serene escape in the city. With three spa like bathrooms included in the unit, comfort and convenience are never compromised. An expansive eat-in kitchen and generous size dining area make hosting effortless, while the included parking spot and furnished interiors add ultimate ease to everyday living. Tucked between King West and Queen West, this rare gem captures the essence of New York loft living right in the heart of Toronto. (id:60365)
A - 61 Ossington Avenue
Toronto, Ontario
Opportunity To Live In One Of The Coolest Areas Of The City! Stylish, Large and Bright 2 Bedroom Unit On Ossington Ave.! High Ceilings, Spacious and Renovated! Enjoy Toronto Living At It's Best With Trendy Stores, Restaurants, Vibrant and Friendly Community At Your Door Step. This Is A Beautiful Unit With Wood Veneer Floors, Stainless Steel Appliances With Original Exposed Wood Beam Adding Charm and Character to Stylish Modern Space. Not To Be Missed! (id:60365)
1956 - 135 Lower Sherbourne Street S
Toronto, Ontario
Welcome to Time and Space Condos by Pemberton where downtown convenience meets modern design. This stylish unit offers functional layout, sleek finishes, and floor-to-ceiling windows with city views. Steps to St. Lawrence Market, Financial District, and the waterfront, with TTC at your door. Enjoy 24/7 concierge, co-working lounges, fitness centre, and rooftop terraces. Ideal for professionals, investors, or first-time buyers seeking vibrant urban living. (id:60365)
1010 - 1 Concord Cityplace Way
Toronto, Ontario
**This is 3 bedroom unit, only one-bedroom rental with a private bathroom. The kitchen is shared with other roommates. All utilities and high-speed internet are included** Experience luxurious living at the brand-new Concord Canada House, perfectly situated in the heart of downtown Toronto.This spacious primary bedroom within a three-bedroom unit comes fully furnished and includes all utilities and high-speed internet for your convenience. The home is equipped with premium Miele appliances and features a heated balcony, allowing you to relax comfortably year-round. Residents enjoy world-class amenities, including an 82nd-floor Sky Lounge and Sky Gym with breathtaking views, an indoor swimming pool, ice-skating rink, touchless car wash, and more.Located just steps from the CN Tower, Rogers Centre, Scotiabank Arena, Union Station, the Financial District, waterfront, fine dining, shopping, and entertainment, everything you need is right at your doorstep. (id:60365)
1302 - 15 Holmes Avenue
Toronto, Ontario
Client Remark and New Azura Condo! A Corner Unit On 13th Floor With Large Southwest Facing Windows And Wrap Around Balcony. Total over 700 Sf Living Space And 200 Sf Balcony. One Large Living Room, Two Bedrooms, And Two Washrooms. Both Bedrooms Have Large Windows And Black-Out Curtains. Full furnished condo. (id:60365)
205 - 77 Maitland Place
Toronto, Ontario
Welcome to Celebrity Place, High in Demand Area In Toronto. Freshly Painted and New Cabinetry In The Kitchon,2-bedroom, 2- full bathroom suite approx. 851 sq.ft. South Facing views. Inside, you will find rooms that are thoughtfully designed with plenty of storage to meet all your needs. Featuring an open living/dining area ideal for entertaining, a well-sized kitchen with ample space for cooking, dining, and storage. Generous countertop areas, plenty of cabinets, and room for appliances without fooling cramped. Celebrity Place offers the full-sized pool, unwind in the sauna, Fully-equipped gym and squash/basketball courts. For entertainment, enjoy the in-house movie theatre. With 24-hr security, your safety is always On Top. Fully landscaped outdoor areas, .The building is equipped w/2 electric car charging stations, 2 convenient car washes, & complimentary overnight guest parking. Stay connected with Wi-Fi access throughout all common areas. For added convenience, the lower level convenience store, Dry cleaning services as well as the common laundry facilities. Exclusive use parking is available in the building at a Monthly cost through the management Office. (id:60365)
2111 - 89 Mcgill Street
Toronto, Ontario
Bright And Sunny Real 3 Bedroom/2 Bathroom Corner Unit With View Of Downtown. Built-In Appliances, In-Suite Laundry. Master Bedroom Features A Walk-In Closet And 3 Piece En-Suite. Open Concept Kitchen-Living-Dinning Room. Near Perfect Walk Score To Ryerson, Uoft, Subway, Loblaws (Maple Leaf Gardens) Close At Hand. (id:60365)
64 Glengowan Road
Toronto, Ontario
Welcome to this exquisite custom-built 4+2 Bedrm 6 Bathrm home, perfectly situated in the heart of Lawrence Park. Soaring 10ft ceilings, sleek pot lights, and White Oak hardwood flrs throughout. Open Concept living and dining rm creates a spacious environment ideal for entertaining with natural light through the floor to ceiling windows. Living rm boasts a gas fireplace. Dining rm features a wine cellar. Main flr office, complete with smart frosting film on glass offers option for privacy. Grand foyer showcases a walk-in closet with sliding doors, powder rm impresses with designer sink and heated floors. Mudroom off of side entrance with custom closets and bench. Gourmet kitchen is a chefs dream, with built-in Miele appliances, refrigerator, freezer, 6-burner gas range, coffee system, transitional speed oven, and dishwasher. Custom-built center island adorned with luxurious quartzite countertops. Open-concept family room, featuring another fireplace with walk out to deck. Natural light floods the contemporary staircase with skylights overhead. Primary suite offers a serene retreat, complete with a 6-piece ensuite, walk-in closet, gas fireplace, bar with beverage cooler, and speaker system, all overlooking the tranquil backyard. 2nd Bedroom with 4pc ensuite features custom built in closets. 4pc ensuite has caesar stone counter top, tub and heated floors. 3rd & 4th Bedrms offer south facing large windows with shared 3pc ensuite with Custom Vanity w/ Caesar stone Countertop, heated flrs, shower. Mezzanine office with gas fireplace. Lower level offers an expansive rec room, two additional bedrooms (ideal for a gym), 2 3pc bathrms, laundry, and a home theatre. Federal Elevator system. iPort Home Automation System. Hot Tub & Pool. Heated Driveway & Stairs, Front Porch, Rear Deck & Rear Stairs. Camera Security System. Double Car Garage. Sprinkler System. Concrete Deck w/Glass Railing (id:60365)
388 Oakwood Avenue
Toronto, Ontario
Nestled In The Heart Of Vibrant Oakwood Village Community, This Stunning Fully Custom Designed and Renovated Home features over 2500 Square Feet Of Living Space. Top Quality Finishes And Meticulous Attention To Every Detail. High-End Custom Light & Plumbing Fixtures, Smooth Ceilings Thru-Out and Pot Lights Galore! Heated Washroom Floors upstairs. Main Floor Well Equipped With Spacious Living, Linear Custom Fireplace & Sun-Filled Family Area. Dream kitchen with High end Stainless Appliances Including Electric Range, Built-In Oven, Microwave, Oversized Custom Island With Breakfast Seating, Great Living Functionality With Open Layout, Accent walls in the Dining Area. High Ceilings on Main Floor. Custom Millwork and fireplace, Wide Oak Flooring, Natural Lights, this house has been spray foamed so no noise from the street. Ample parking spaces in Backyard. Bedrooms with custom closets. Jack and Jill Washroom. Laundry on the second floor. Lot Size as per MPAC. The Location Is Midtown At Its Finest With Min To Subway, Walk To Restaurants And Cafes etc. High-End Custom Light & Plumbing Fixtures. **EXTRAS** Potential for Laneway suite/House ( to be verified with City) . (id:60365)
113 Bellwoods Avenue
Toronto, Ontario
Stunning, Never-Occupied Semi in the heart of Trinity Bellwoods. Rebuilt from the foundation up, this exceptional semi-detached home offers modern luxury in one of Toronto's most sought-after neighbourhoods. Enjoy a legal rooftop patio with breathtaking CN Tower views and a beautifully finished 1-bedroom basement suite. The main level boasts a large wooden deck perfect for entertaining, premium finishes throughout and hardwood flooring. The chef's kitchen features quartz countertops and backsplash, high-end appliances, and custom cabinetry. With laneway access for rear parking and future garden suite potential, plus its unbeatable location steps to shops, restaurants, parks, and transit, this home blends style, comfort and investment opportunity. (id:60365)
7 Appaloosa Trail
Hamilton, Ontario
Welcome to 7 Appaloosa!This sprawling bungalow offers over 2500 square feet of finished space on one level boasting 4 bedrooms and 2 bathrooms nestled in a cul-de-sac in the sought after neighbourhood of Carlisle. Featuring 10-foot ceilings and exquisite finishes throughout, this home blends luxury and comfort in every detail. The main entrance immediately welcomes you to a grand foyer finished with tumbled marble, and offering with beautiful sight-lines highlighting your beautiful backyard. This home is filled with natural light and inviting charm. The large family room boasts hardwood flooring, California knock down ceilings, pot lights and a 2 way fireplace into your front facing formal dining room with coffered ceilings. The spacious entertainers kitchen features sharp grey cabinetry with black soapstone, centre island, built in appliances, raised breakfast bar, coffee nook, and direct back yard access. This home features a split floor plan which has the bedroom area tucked perfectly away from the living space. The primary bedroom offers a cozy retreat with its own fireplace, broadloom carpeting, spa like 5 piece en-suite and a generous walk in closet. The additional 3 bedrooms all generous in size offer walk in closets or double closets, and picture windows. The main 4 piece bath has been perfectly designed for a growing family with a massive vanity with quartz counter tops, shower tub combination and porcelain tiles. The lower level of this home awaits your finishing touches and is equipped with a rough-in for a future ensuite, offering potential for further customization. With no detail overlooked step outside to your private backyard oasis, complete with a 2 level entertaining area, covered porch for barbecuing, a salt water kidney shaped pool, and a large pool house with wet bar. (id:60365)

