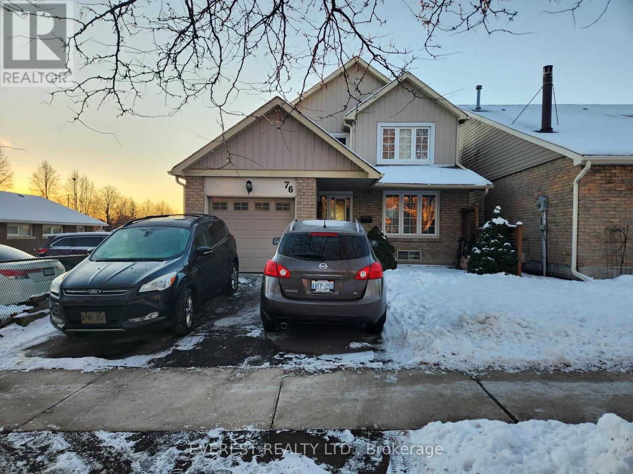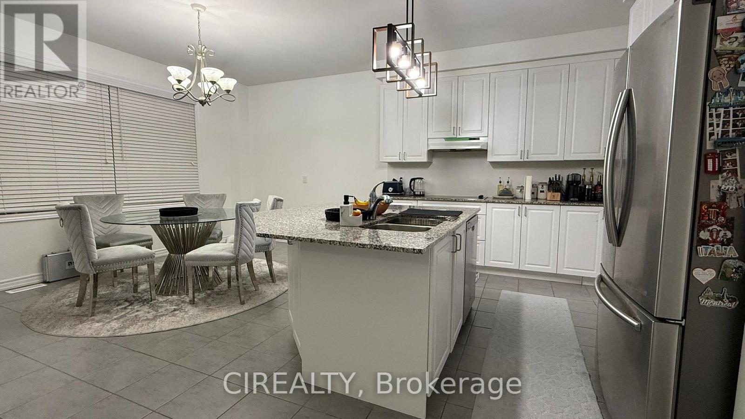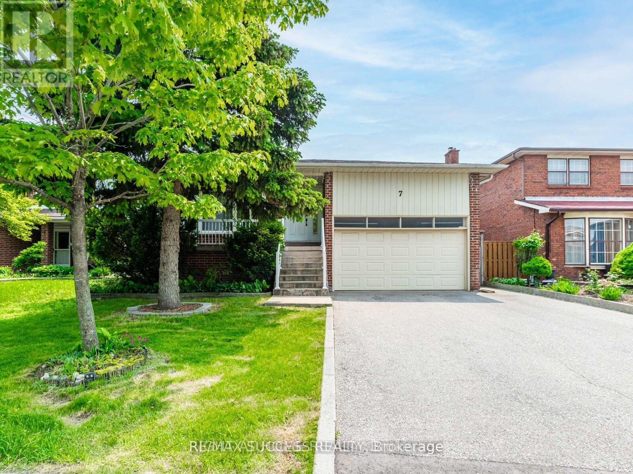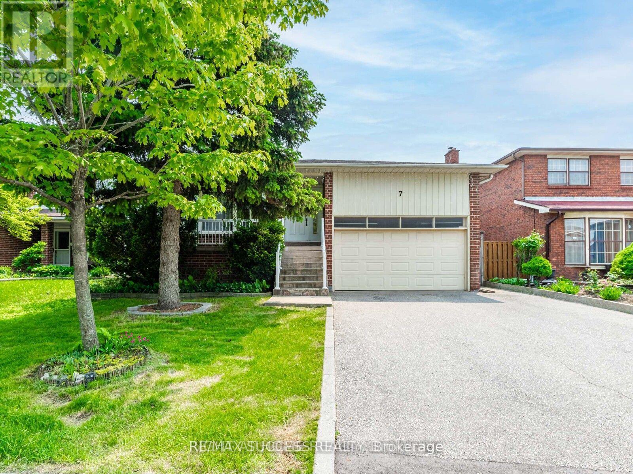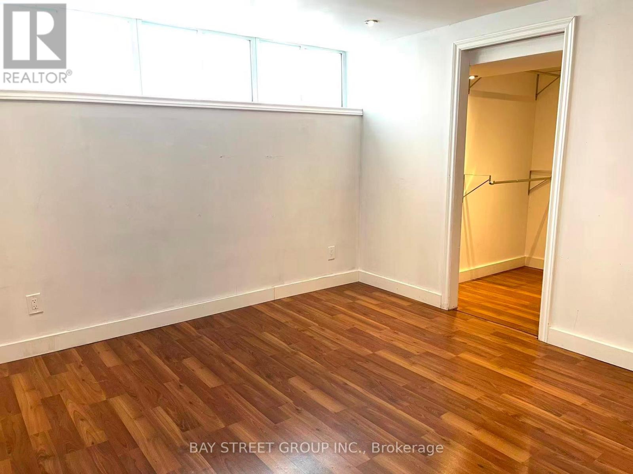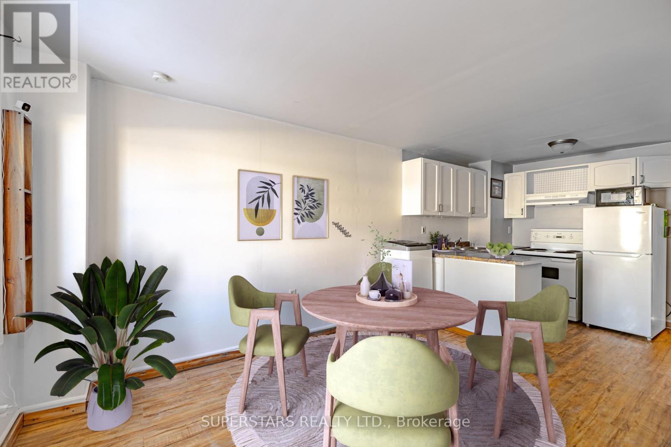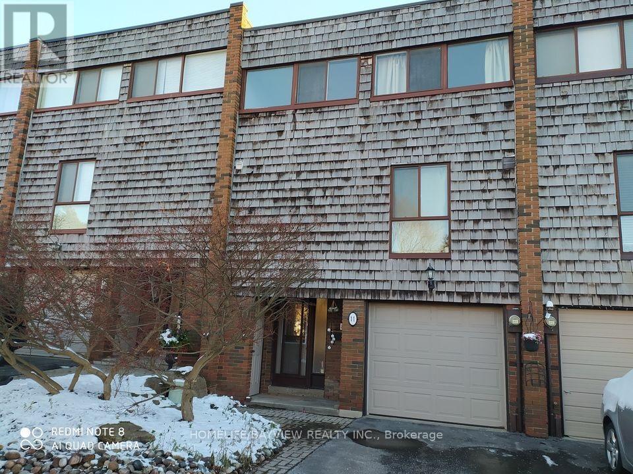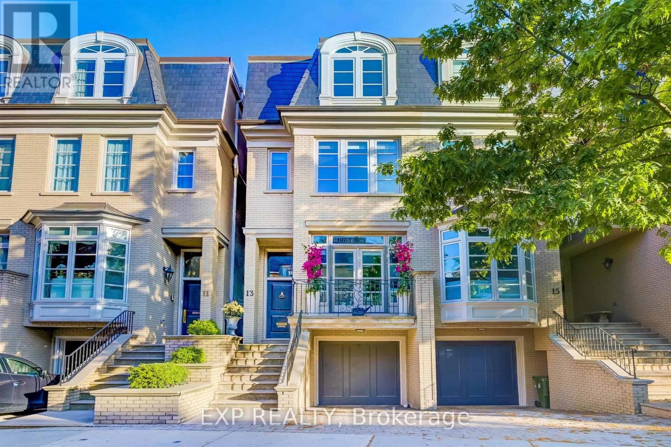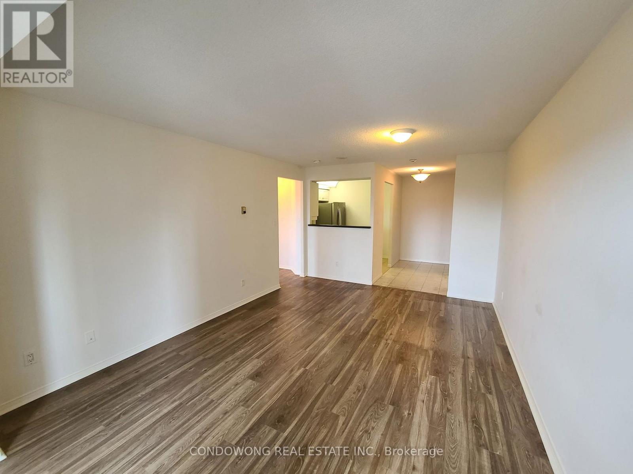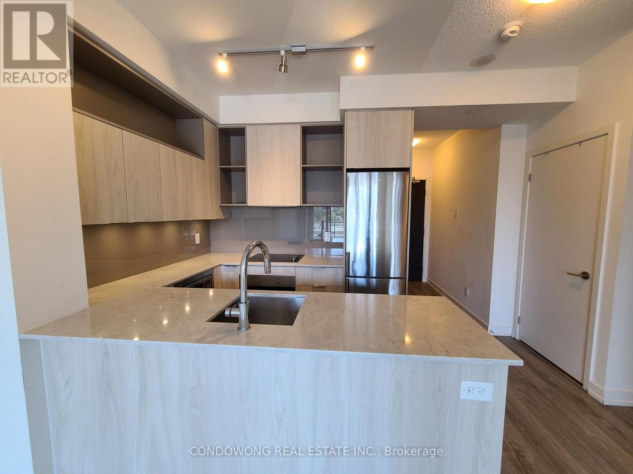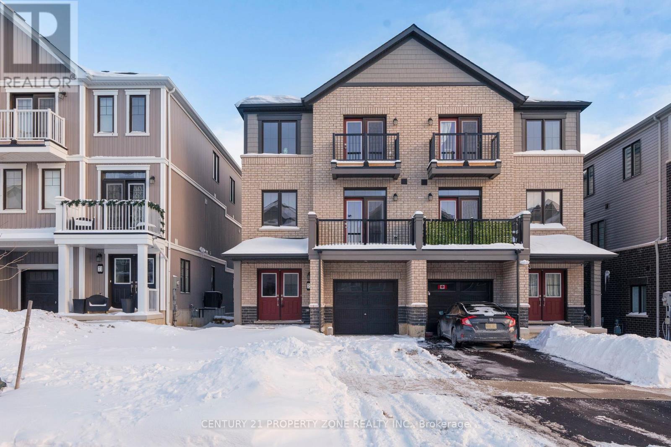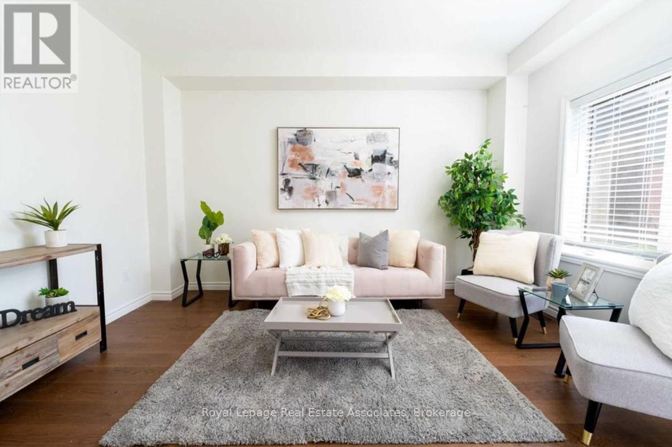76 Lafferty Street
Toronto, Ontario
Stunning detached home in a prime Etobicoke location featuring 3 spacious bedrooms plus a 1-bedroom finished basement with separate office and Rec Room, ideal for extended family or additional living space. Bright and functional layout with generous room sizes, modern finishes, and ample natural light throughout. Well-maintained property with a private backyard and ample parking. Close to TTC, major highways, parks, schools, shopping, and all essential amenities. (id:60365)
268 Bonnieglen Farm Boulevard
Caledon, Ontario
Comes with 2 parking spots with possibility of 3rd on the interlock ( 1 In the garage, 1 Infront of Garage and 1 on interlock). Beautiful, well-maintained 2-storey detached home available for lease! Offering approximately 3,500 sq. ft. of living space, this property features 4 spacious bedrooms and 3.5 bathrooms. Enjoy a bright family room, a separate living room, and elegant hardwood floors throughout. The family-sized kitchen includes a breakfast area, center island with granite countertops, and ample storage. The primary bedroom offers a luxurious 5-pc ensuite with a separate shower and a large walk-in closet. Each of the additional bedrooms is generously sized. Located in a prime neighborhood close to all essential amenities. Basement is not included. Tenants are responsible for 65% of utilities. (id:60365)
Upper - 7 Point O'woods Drive
Vaughan, Ontario
Welcome to this rare 5-level backsplit family home located in a quiet and well-maintained neighborhood, offering the main and second floors for lease with 3 bedrooms plus a den, 3 bathrooms, a full kitchen, ensuite laundry, and private garage, featuring hardwood and laminate flooring throughout, pot lights, ample storage, and a functional family-friendly layout, close to YRT transit, schools, grocery stores, everyday amenities, and with easy highway access, with shared backyard access, while the ground lower level and basement are excluded and rented separately. Utilities is 50% sharing. Backyard 50%, Shoveling & Grass 50% sharing with lower level. 2 parking spot on the left side in driveway not garage. (id:60365)
Lower - 7 Point O'woods Drive
Vaughan, Ontario
Welcome to this rare 5-level backsplit family home offering the ground level, lower level, and basement for lease, featuring 3 bedrooms, 3 bathrooms, a full kitchen, separate entrance, and a private laundry set, with a functional and well-laid-out space ideal for extended family or tenants seeking privacy; the unit includes driveway parking, access to the backyard, ample storage, and a comfortable layout, conveniently located close to YRT transit, schools, grocery stores, everyday amenities, and with easy highway access, while the main and second floors are leased separately. Utilities is 50% sharing. Backyard 50%, Shoveling & Grass 50% sharing with upper level. 2 parking spot on the right side in driveway not garage (id:60365)
7 Kemano Road
Aurora, Ontario
Welcome to the spacious Bungalow In A Sought-After Aurora Heights Neighbourhood. Separate Entrance. 2 Bedroom Basement, Large Washroom, Steps To Public/Private School, Shopping Center, Park. (id:60365)
165 1/2 Olive Avenue
Oshawa, Ontario
Well-maintained freehold one-bedroom townhome backing onto a park in Central Oshawa. Bright main floor with laminate flooring, functional eat-in kitchen, and spacious living room with walk-out to a private backyard and open green views. Upper level features a generous bedroom and 4-piece bathroom. Convenient location close to transit, shopping, and amenities. Ideal for a single professional or couple seeking a low-maintenance rental. (id:60365)
11 Laurie Shepway
Toronto, Ontario
Bright and spacious 3 bedroom condo townhome in a friendly neighborhood, approximately 1600 sq.ft. of living space with open concept layout and hardwood floors. Spacious living room with cathedral ceiling and walk-out to a large mature backyard with patio, perfect for families and entertaining. Outdoor swimming pool. Walking distance to Leslie Subway Station, North York General Hospital, and shopping. Easy access to Hwy 401/404 and Don Valley Trail Conservation Area. (id:60365)
13 Balmoral Avenue
Toronto, Ontario
This stunning and luxurious semi-detached is located in the prestigious Summerhill neighbourhood. Walk into an elegant grand foyer which opens up to a beautifully designed and decorated living and dining room. Renovated and updated with top quality materials showcase the pride of ownership in this grand home. With high ceilings throughout, at the heart of the home is a chef's dream gourmet kitchen featuring a custom built-in Gaggenau French Door Fridge and La Cornue French 5-Burner Gas Stove. This family-sized kitchen also boasts granite countertops, custom cabinetry and opens up to a Juliet balcony. The main level has a walkout to a large balcony overlooking a fully fenced backyard oasis in the heart of the city. On the upper levels you will find three spacious bedrooms including a private Primary bedroom with a lavish 5-piece ensuite featuring Brazilian granite walled shower and counter with garnet inclusions, and heated floors for spa-like comfort year-round. The custom walk-in closet and built-ins within the bedroom are made of Exotic Wood Veneers with Cherry Frames. The Onyx Stone Step leads to the Primary Bedroom Balcony which offers a beautiful view of the CN tower and city. The skylight over stairs on the upper level provides a warm and bright interior showcasing the newer hardwood floors. The lower level can be used for multiple purposes, including a recreation room, home office, gym, or a fourth bedroom which includes custom California closets and a built-in Murphy bed. Enjoy a convenient walkout to a tranquil garden and covered stone deck. Located close to all amenities, including public transit, shopping, private and public schools, restaurants, and highways, this exceptional property offers it all! (id:60365)
909 - 38 Avoca Avenue
Toronto, Ontario
Super Location & Highly Sough After Yonge & St Clair Area. *Elegant Building. *Ravine View .*Laminate Floor. *Minutes Walk To Subway, 24 Hrs Sobeys, Shops, Parks & Nature Trails. (id:60365)
505 - 200 Sackville Street
Toronto, Ontario
Bright And Spacious One Bedroom + Den In The Bartholomews! West-Facing Unit Has Large Floor-Ceiling Windows, 9' Ceilings, European Style Open Concept Eat In Kitchen With Stone Counters, Lots Of Cabinet Space, Stainless Steel Appliances & En-Suite Laundry W/ Storage. Transit At Door. Quick Commute To Downtown. Close To Shops And Restaurants. Parking And Locker Available! (id:60365)
75 Norwich Crescent
Haldimand, Ontario
Welcome to this stunning 3-storey *freehold townhouse* located in the master-planned community of Caledonia. This modern home offers 3 spacious bedrooms and 1.5 bathrooms and features a *double-door entrance* that creates a grand first impression. The *open-concept* family and dining area is bright and airy and includes a *private balcony*, perfect for relaxing or entertaining. One bedroom is conveniently located on the main floor, ideal for guests or a home office. The home showcases a full brick exterior, *9-foot ceilings* on the main level, and elegant oak-stained hardwood stairs, adding to its contemporary appeal. The kitchen is equipped with *stainless steel appliances*, offering both style and functionality. On the third floor, the *primary bedroom* features a walk-in closet, semi-ensuite bath, and its *own private balcony*, creating a true retreat, while the second bedroom is generously sized with its own closet. Additional highlights include a prime location close to neighborhood plazas and major highways, providing exceptional comfort and convenience. (id:60365)
4 Bilanski Farm Road
Brantford, Ontario
If you are the kind of tenant who takes pride in where you live, this one deserves your attention. Welcome to 4 Bilanski Farm Rd, a place where everyday life feels settled, simple, and comfortable. This 2000-2500 sqft detached 4 bedroom, 2.5 bathroom home is offered for lease as the entire house, giving you space, privacy, and room to breathe. Inside, the layout is bright and functional, designed for family living, quiet evenings, and hosting friends with ease. The main living areas flow naturally for daily routines, while the upstairs bedrooms offer flexibility for children, guests, or a home office. Step outside and enjoy a neighborhood built for real life. Nearby schools such as Bellview Public School, St. Basil Catholic Elementary School, and Assumption College School make mornings easier. Outdoor time is close at hand with Green Lane Sports Complex, Mohawk Park, and Brantford Golf and Country Club just minutes away, offering trails, fields, and open green space. Families will appreciate access to community centers, playgrounds, and recreation programs nearby. Shopping and daily essentials are convenient with Lynden Park Mall, grocery stores, pharmacies, and big box retailers close by. Dining options range from casual local restaurants to well known favorites, while downtown Brantford offers cafés, entertainment, and cultural spots like the Sanderson Center for the Performing Arts. Easy access to Highway 403 and public transit makes commuting simple. Located in a quiet and growing part of Brantford, this home offers more than a place to lease. It offers a comfortable setting to build routines, create memories, and enjoy a well connected community. (id:60365)

