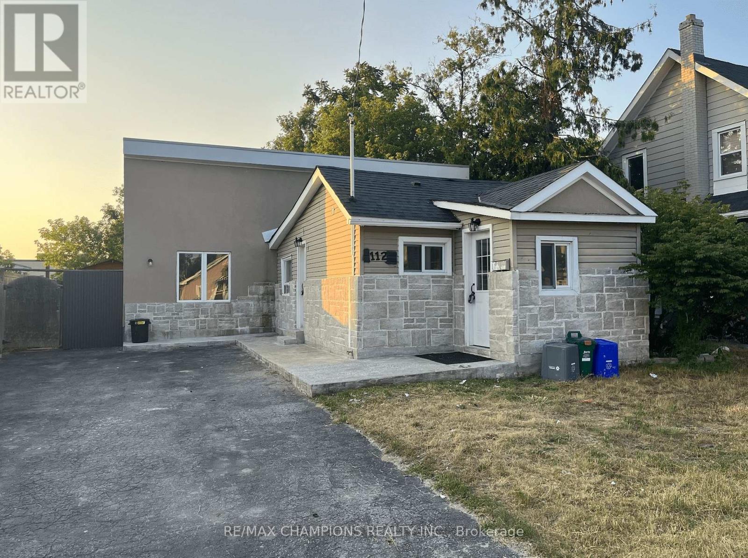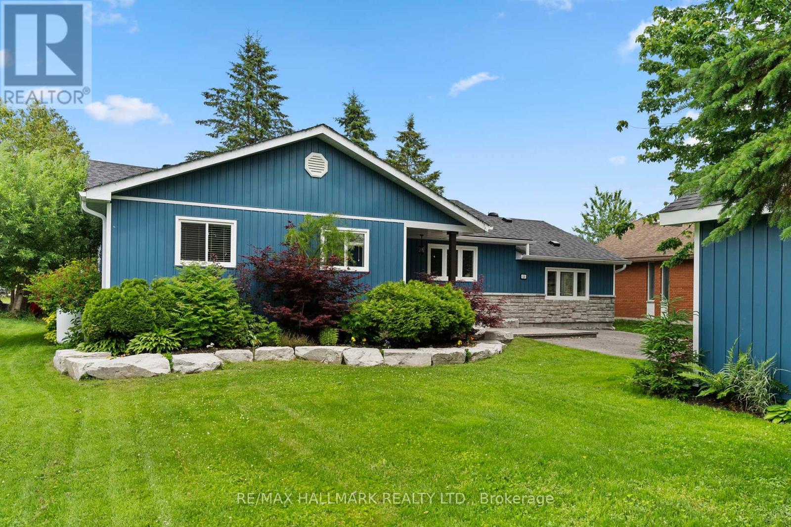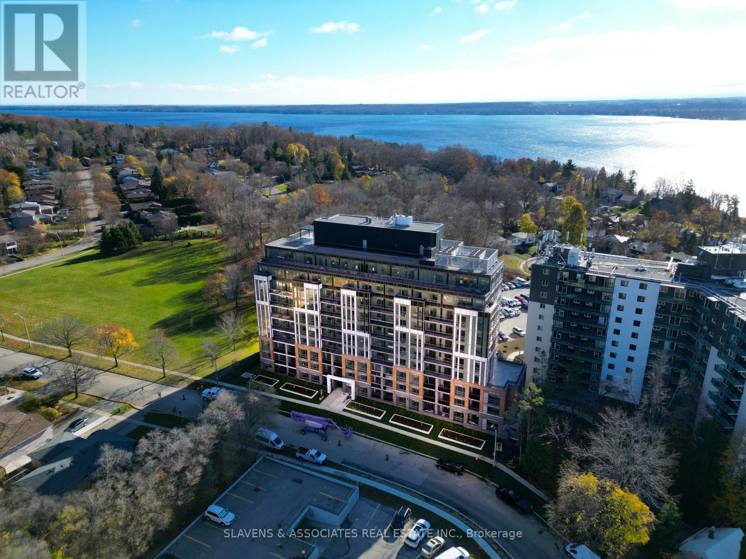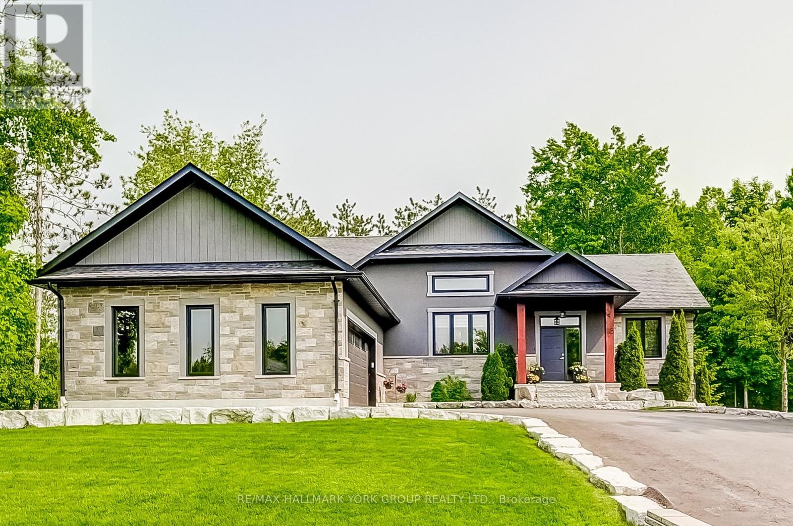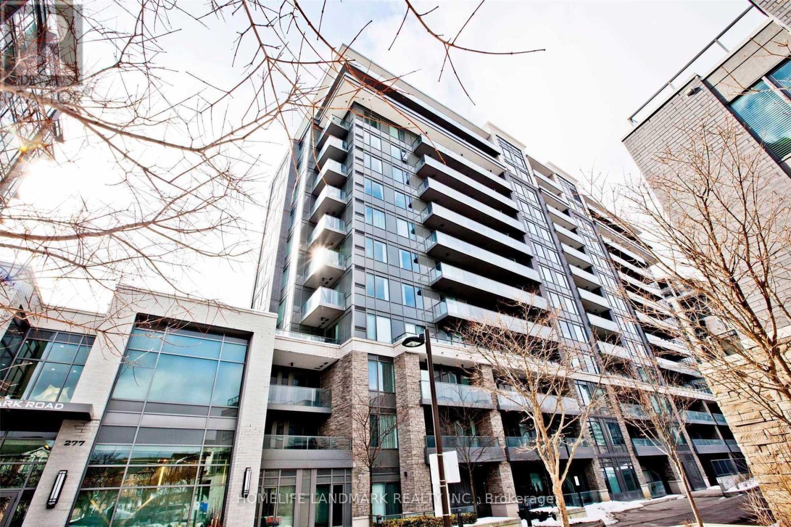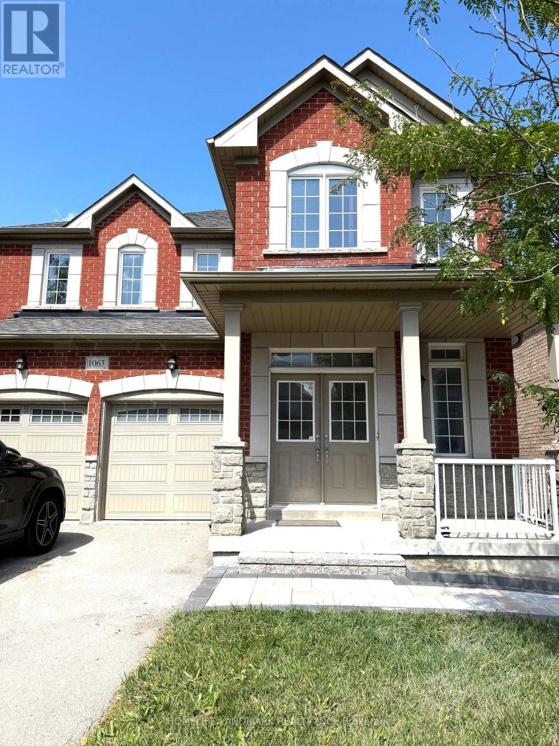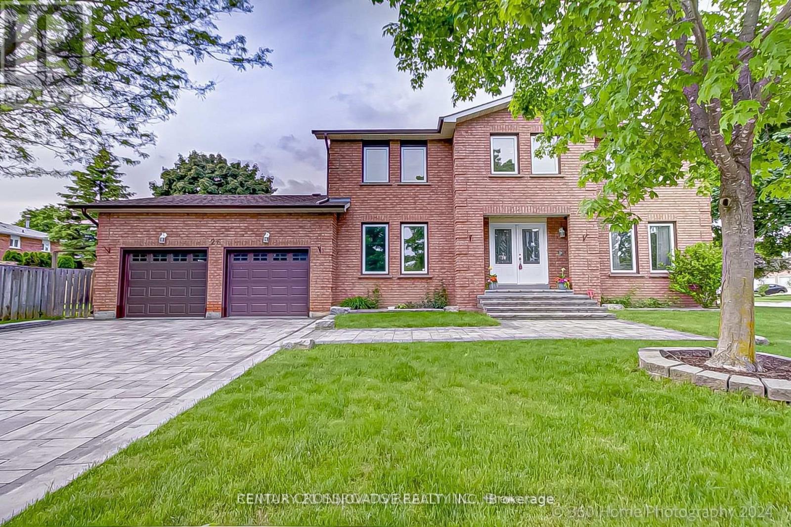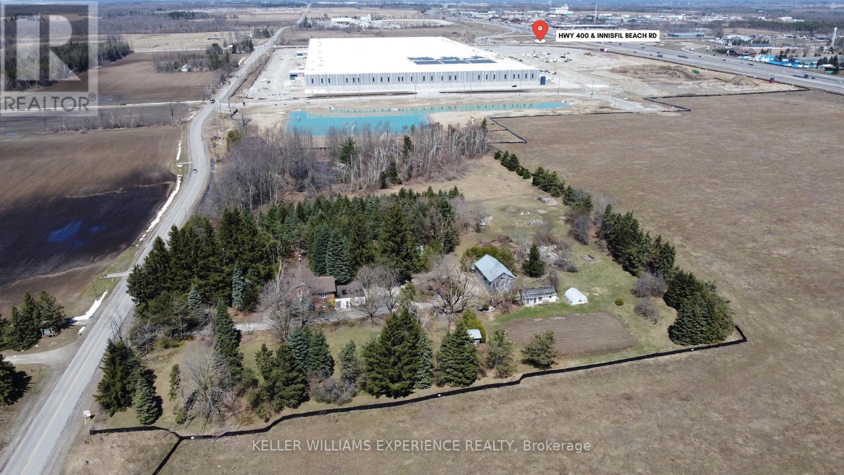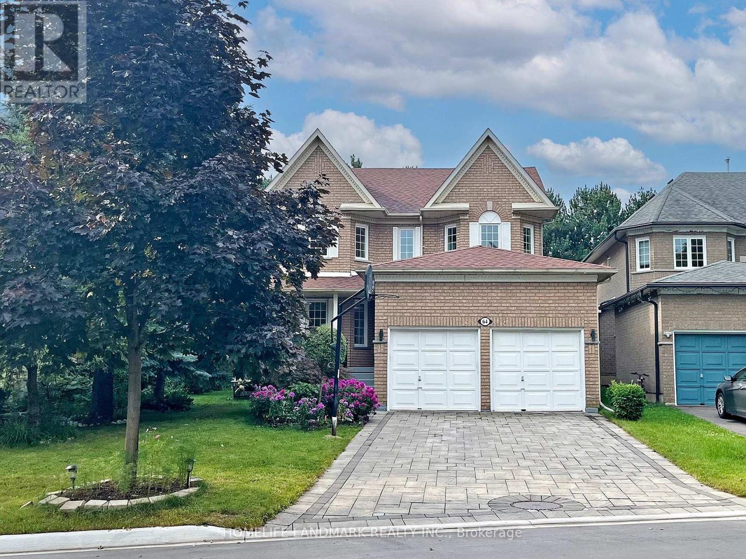112 John Street
Barrie, Ontario
Beautiful: This fully renovated detached home with 3 spacious bedrooms & 2 full bathrooms in the heart of the Lakeshore neighbourhood: Family Room walk out to yard: Pot Lights: Modern Kitchen with Quartz Countertop, B/I Dishwasher & stainless steel appliances: Master Bedroom with Semi-Ensuite: Huge Paved Driveway: (id:60365)
13 Pinetree Court
Ramara, Ontario
Waterfront Home for Sale in Lagoon City, Brechin. Move-In Ready with Direct Lake Simcoe Access - Welcome to 13 PineTree Court, a beautifully updated 3-bedroom waterfront home in Lagoon City, Brechin known as the "Venice of the North" for its scenic canals and boating lifestyle. This is truly the best value for a waterfront property in all of Brechin, offering 70 feet of private canal frontage with direct access to Lake Simcoe perfect for boating, fishing, kayaking, and four-season outdoor living.Tucked away on a quiet private court with friendly neighbours and a strong sense of community, this property features a 200-foot deep lot, fully fenced backyard, hot tub, gazebo, and a spacious rear deck overlooking the water ideal for entertaining or unwinding in peaceful surroundings. The professionally landscaped front yard adds curb appeal with elegant stonework and generous parking for vehicles and watercraft. Inside, the home is bright, open, and fully renovated with modern finishes. Updates include a full renovation five years ago and new attic insulation installed in 2023, ensuring year-round comfort and energy efficiency. The seamless open-concept layout and split floor plan design makes everyday living and entertaining effortless. As a homeowner in Lagoon City, you'll enjoy access to a private residents-only beach, marina, and vibrant community amenities, including year-round events through the Lagoon City Community Association. Just 90 minutes from the GTA, this is a rare opportunity to own a canal-front home with Lake Simcoe access in one of Ontarios most desirable waterfront communities. Whether you're seeking a full-time waterfront residence, weekend getaway, or investment property, 13 Pine Tree Court offers unbeatable value, lifestyle, and community. (id:60365)
814 - 41 Johnson Street
Barrie, Ontario
Discover modern living at Shoreview in Barrie's desirable East End. This brand new 2-bedroom, 2-bathroom suite features an open concept layout featuring a contemporary kitchen with quartz countertops, a tile backsplash, and full-size stainless steel appliances including a dishwasher and microwave. Enjoy the convenience of ensuite laundry and plenty of storage. A private balcony provides a quiet outdoor retreat. Residents at Shoreview enjoy access to top-tier amenities, including a fitness centre, a rooftop patio, co-working space, social lounge, pet spa, and secure bike storage. Smart entry and climate control systems provide added conveniences and peace of mind. Located minutes from Johnson's Beach, shopping, dining, and public transit, Shoreview offers a vibrant and connected lifestyle. Parking available at an additional cost: $90 for outdoor, $125 for indoor on P1, and $135 for indoor ground level. Tenants responsible for hydro, water and gas. (id:60365)
1019 - 41 Johnson Street
Barrie, Ontario
Discover modern living at Shoreview in Barrie's desirable East End. This brand new 1-bedroom, 1-bathroom suite features an open-concept layout featuring a contemporary kitchen with quartz countertops, a tile backsplash, and full-size stainless steel appliances including a dishwasher and microwave. Enjoy the convenience of ensuite laundry and plenty of storage. A private balcony provides a quiet outdoor retreat. Residents at Shoreview enjoy access to top-tier amenities, including a fitness centre, rooftop patio, co-working space, social lounge, pet spa, and secure bike storage. Smart entry and climate control systems provide added convenience and peace of mind. Located minutes from Johnson's Beach, shopping, dining, and public transit, Shoreview offers a vibrant and connected lifestyle. Parking available at an additional cost: $90 for outdoor, $125 for indoor on P1, and $135 for indoor ground level. Tenants responsible for hydro, water, and gas. Unit is virtually staged. Pictures may not depict the exact unit. (id:60365)
118 Mennill Drive
Springwater, Ontario
Set On A Serene & Private Half-Acre Lot In Desirable Minesing, Just Minutes From Snow Valley Ski Resort, This Custom Modern Bungalow Offers A Rare Blend Of Sophistication, Functionality, And Lifestyle Flexibility. Framed By Mature Trees & Enhanced By Landscape Lighting & An In-Ground Sprinkler System, The Curb Appeal Is As Compelling As What Lies Within. Inside, You're Greeted By A Soaring Vaulted Ceiling Over A Stunning Open-Concept Kitchen & Great Room, Filled With Natural Light & Perfect For Entertaining Or Relaxed Everyday Living. The Layout Is Refreshingly Unique, With A Thoughtfully Designed Main-Floor Primary Suite Featuring A Walk-In Closet & A Luxurious Five-Piece Ensuite Bath. Also On The Main Floor Is A Cozy Den With Built-In Shelving, Ideal For Working From Home Or Quiet Reading, Plus A Generous Mudroom & Laundry Area With Direct Access To The Garage & Backyard. The Fully Finished Lower Level Is Bright & Spacious, With High Ceilings, Oversized Above-Grade Windows, A Large Recreation Room, Three Additional Bedrooms, A Well-Appointed Four-Piece Bathroom With Dual Sinks, & Two Dedicated Storage Rooms. Whether You're Accommodating Older Children, Guests, Or Seeking Space For Hobbies & Media, The Basement Delivers Versatility Without Compromise. Outside, Enjoy The Best Of All Seasons From The Expansive Rear Deck, Partially Covered For All-Weather Enjoyment. Additional Highlights Include Radiant In-Floor Heating Throughout & An Oversized 2-Car Garage. Enjoy Skiing/Snowboarding In the Winter, & Biking & Hiking In The Summer - Less Than 5 Minutes To Snow Valley Resort, & 20 Minutes To Both Horseshoe Resort & Mount St Louis Moonstone! This Is A Home For Those Who Appreciate Quality, Privacy, & A Modern Floor Plan That Breaks Away From The Ordinary. This Minesing Gem Offers The Best Of Rural Charm & Modern Convenience. (id:60365)
608 - 277 South Park Road
Markham, Ontario
Luxurious 2 Split Bedrooms 2 Bathroom Unit In High Demand Community. Unobstructed South View With CN Tower. 9" Ceiling. Stainless Steel Appliances. Stone Counter & Centre Island. Laminate Floor Throughout. Excellent Building Facilities. Steps To Public Transit, Park, Plazas, Restaurant, Hwy404/407. (id:60365)
1063 Warby Trail
Newmarket, Ontario
Sought-After Copper Hills Community! Welcome to this well-maintained detached home nestled in one of Newmarket's most desirable and family-friendly neighborhoods. Featuring 9' smooth ceilings on the main floor and a functional open-concept layout, this home is both spacious and inviting. Hardwood floors and oak staircase. Modern kitchen with granite countertops, stainless steel appliances, and a breakfast area that walks out to a raised deck overlooking the fenced backyard. Bright family room with cozy gas fireplace. Primary bedroom with a 4-piece ensuite featuring a seamless glass shower. Walk-out basement with direct access to the backyard. Newly installed insulated garage door, and Work is underway on the backyard patio and the front flower bed. A few minutes' drive to Newmarket High School, Pickering College (private school), Shopping plazas, and highway 404. (id:60365)
415 - 7171 Yonge Street
Markham, Ontario
Spacious And Bright High Demand 605 Sf 1 Bedroom + Den Unit At "World On Yonge" In Thornhill With 1 Parking Spot Included.9-Ft Ceiling, West Facing Unit. Very Functional Layout With No Wasted Space! Steps To Yonge & Steeles, Ttc & Viva At Door. Direct Access From Bridge To Indoor Mall W/Supermarket, Retails, Food Court, Restaurant, Banks, Pharmacy, Walk-In Clinics.Dentist, Close To Public Transit On Yonge. visitor parking available, Walking DistanceTo All Your Daily Needs. (id:60365)
26 Smithy Street
Markham, Ontario
This Bright and Beautiful House in front of a Park!!! Walk to Ravine !! Close to Mount Joy GO Station, Markville Secondary School, Main Street Markham, Highway 407, Markville Mall, Parks & Amenities** Huge Living & Dining, Sunken Family room with Fireplace, Modern Kitchen with Stainless Steel Appliances and large breakfast area overlooking private backyard ** Private Deck and huge backyard for your entertainment ** 4 Upstairs bedrooms, 2 beautiful updated 4- piece bathrooms, and plenty of windows** Hardwood floors throughout main and upper level ** Spiral Oak Staircase ** Basement with sitting room, 5th bedroom, 3 Pcs Washroom, Kitchen, breakfast area and perfect for a nanny/in law suite ** Main floor laundry/mud room with access to 2 car double door garage (id:60365)
7089 5th Side Road
Innisfil, Ontario
Don't miss this unique development opportunity to own 8.36 acres of prime Industrial Business Park land in the coveted Innisfil Employment Lands. Perfectly situated with unparalleled accessibility to Highway 400 and just a 40-minute drive from the 407, this parcel is a golden investment opportunity in one of Ontario's emerging industrial and commercial hotspots. With surrounding lands already under development and on-site servicing in progress, the property offers both immediate potential and long-term value. Ideal for businesses prioritizing quick and efficient logistics, the property's superb location ensures you stay well-connected to the greater Ontario region. Zoned as IBP, the land is versatile, accommodating a wide array of industrial and commercial uses. Take this rare opportunity to break free from the costly constraints of the GTA and maximize your ROI with this affordably priced, strategically located land. Note: The sale focuses solely on the land value. (id:60365)
64 Bradgate Drive
Markham, Ontario
Located on a quiet, sought-after street in prime Thornlea, this stunning 4-bedroom, 4-bathroom detached home offers 4,200+ sq. ft. of functional living space with desirable south/north exposure. Featuring Hardwood Floor T/O, fully finished basement, and a Spacious Backyard W/Wood Deck, this home is perfect for families.Top school district! Zoned for St. Robert I.B., Bayview Glen Public School, Thornlea Secondary School, and Toronto Montessori Schools. Conveniently close to Hwy 404/407, shopping, dining, parks, and transit. Move-in ready. A must-see! (id:60365)
908 - 38 Andre De Grasse Street
Markham, Ontario
Welcome to The Gallery Towers! Markham's Newest Luxury Condo and part of a Master Plan Community! Located next to The Marriott Hotel, This Spacious 1 Bedroom & 1 Bathroom is 552 Sqft with emphasis in the Living room and Bedroom. Features an Unobstructed, Clear View, Floor to 9ft Ceilings Windows which bring in Plenty of Sunlight. Minutes from Hwy 404 & 407. Steps to Restaurants, Bars, Cineplex & Entertainment Complex. 7th Floor Amenities Includes Outdoor Terrace w/ BBQs, Dining Room, Games Room, Fitness Centre w/ Yoga Studio, Theatre, Pet Spa & Co-Working Space. Experience the New Downtown Markham. (id:60365)

