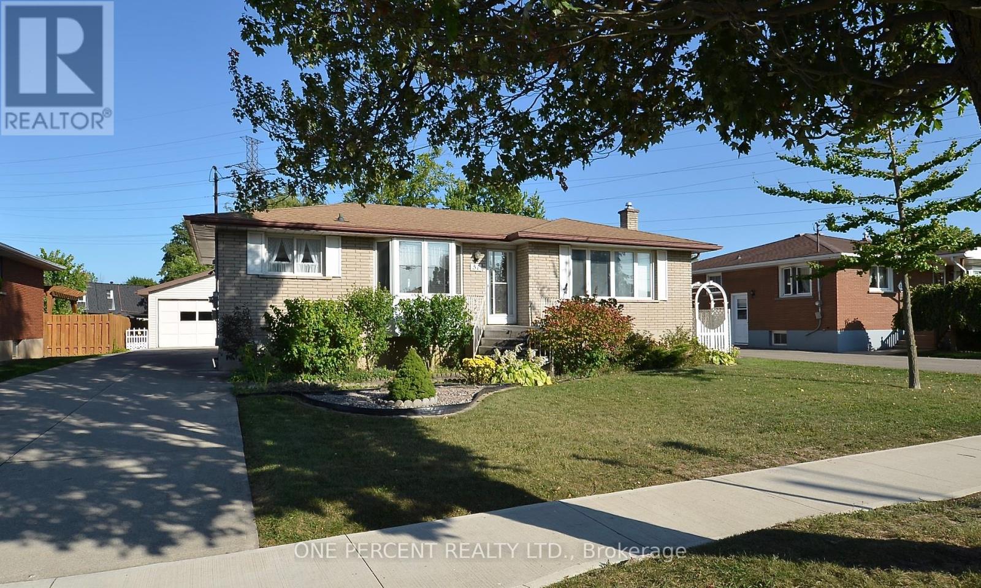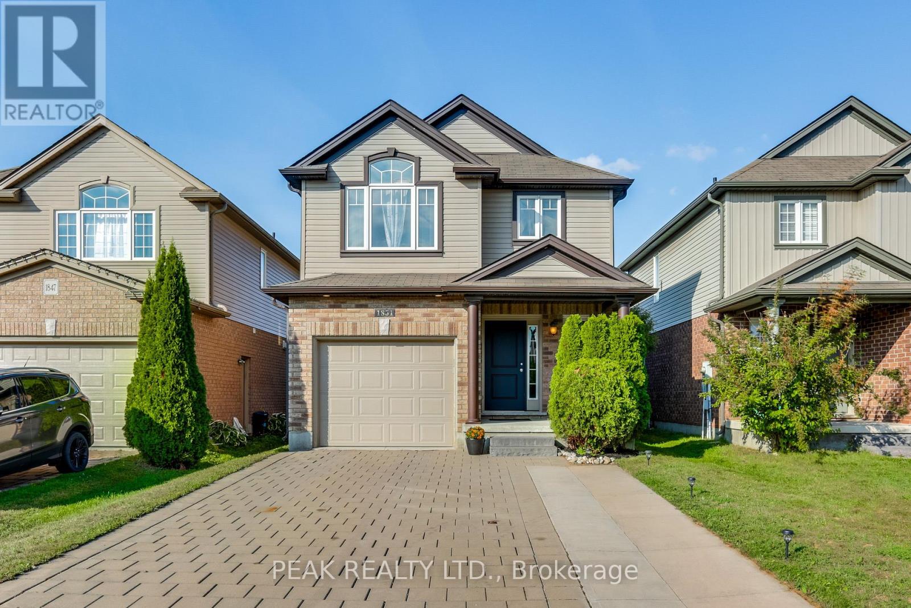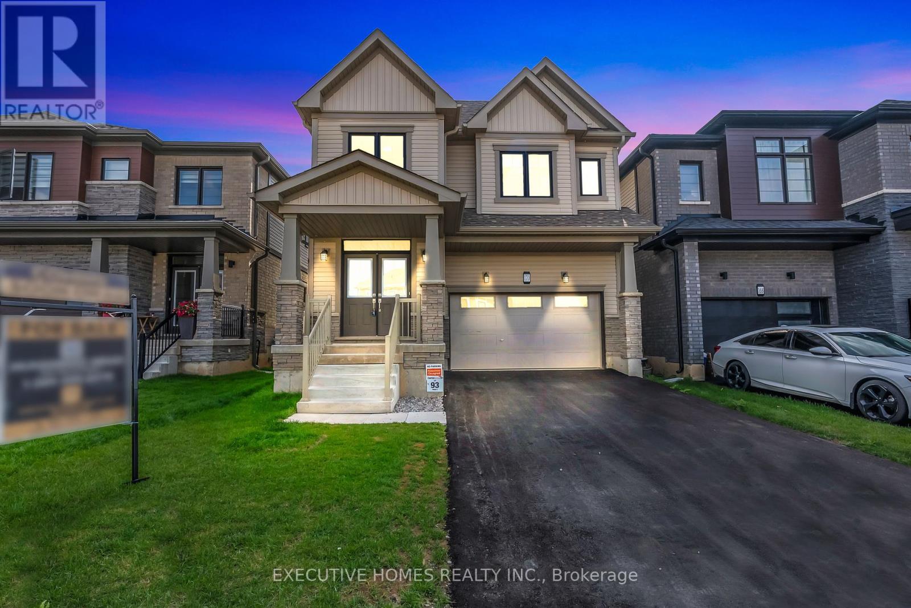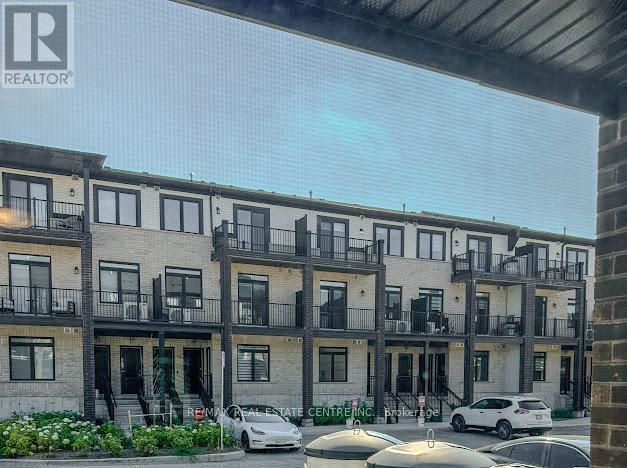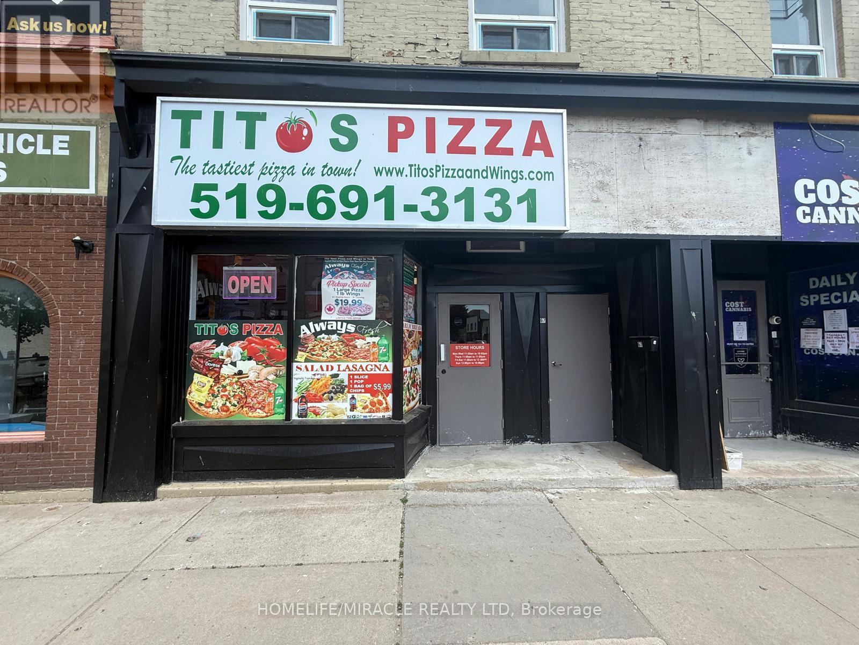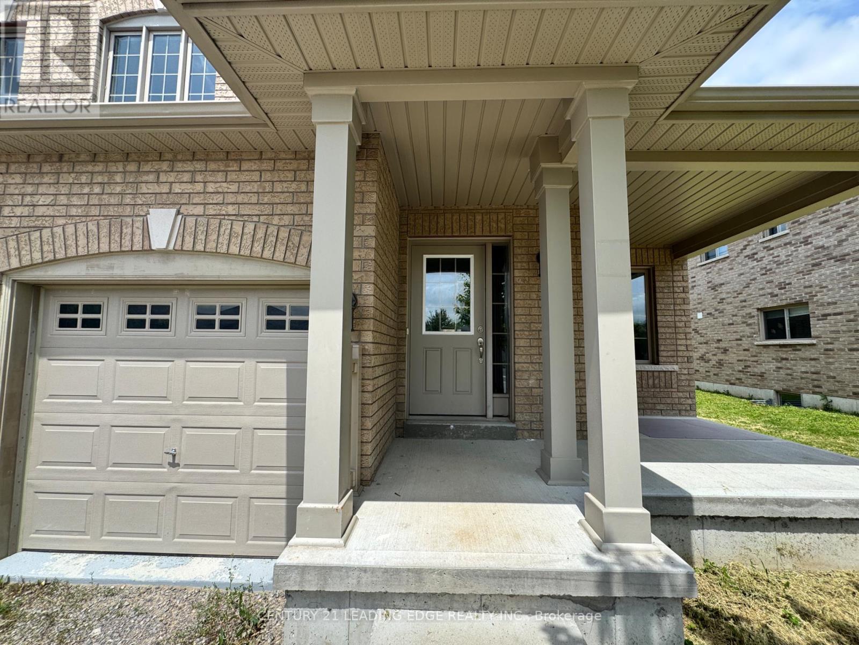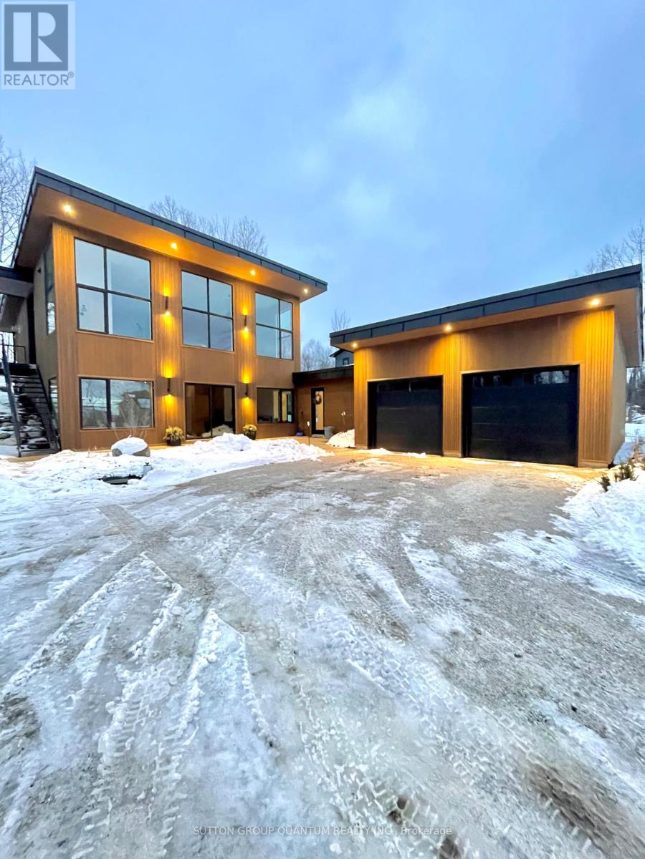5 Trudy Road
Toronto, Ontario
Welcome to 5 Trudy Road, where luxury meets convenience in an unbeatable location! This stunning home sits on a generous 52 x 120 ft lot and is designed to impress from top to bottom. Step inside to find an airy, open-concept layout featuring engineered hardwood floors, a striking granite feature wall in the living room, and seamless flow for everyday living and entertaining. The modern kitchen shines with upgraded granite countertops, ample storage, and sleek finishes. The cozy living room provides direct access to the summer deck, perfect for BBQs and patio season with family and friends. Thoughtful touches include direct access to the garage, a high-efficiency heat pump (2024), and a security system for peace of mind. Upstairs, you'll find three large bedrooms with plenty of natural light. The home offers a rare convenience with two full laundry setups - one upstairs and another in the basement, so you'll never have to carry clothes between floors. The fully finished lower level adds incredible versatility with additional living space, a second laundry, and potential for a guest or in-law suite. Outside, the property features a beautifully landscaped garden, an auto watering system, a shed for outdoor storage, and TWO water hose setup,s making it easy to keep your outdoor oasis lush and green. Ideally located just minutes from Highways 401 & 404, Seneca College, shopping malls, grocery stores, parks, and trails. This home combines comfort, style, and convenience like no other! (id:60365)
Basement - 120 Argonne Crescent
Toronto, Ontario
Spacious 1 Bedrooms walk-out Basement For Rent. (around 1000sqf). Separate entrance, large window with lots sun! 1Min Walk To Bus Station, Which Goes To Finch Station Directly. Quiet Neighbourhood, good school zone.(AY Jackson high school) Close To Chinese Supermarket. Bayview & Finch Intersection.2 drive parking included. (id:60365)
1 - 1356 Bathurst Street
Toronto, Ontario
Modern city living in one of Toronto's most connected neighbourhoods. This sleek New Yorks tyle residence offers the best of urban living with a fresh, contemporary edge. Designed with both style and practicality in mind, the home features three spacious bedrooms and two beautifully renovated bathrooms, each finished with clean lines and high-quality materials. The open-concept layout centers around a chefs kitchen that's as functional as it is impressive. Outfitted with premium appliances, custom cabinetry, and expansive countertops, it's a space built for cooking, gathering, and entertaining with ease. Natural light pours through large windows, highlighting the high ceilings and creating a bright, airy feel throughout the main living areas. The primary suite offers a peaceful retreat, complete with its own ensuite bathroom, in-suite laundry, and a Juliette balcony. Two additional bedrooms are generously sized and share access to a well-designed second bathroom, making the home ideal for families, guests, or flexible work-from-home setups. Outdoor living is a highlight, with a private terrace that offers a quiet escape from the city, whether you're enjoying your morning coffee or hosting friends in the evening. Practicality meets luxury with two rare underground parking spots and an extraordinarily large private locker, amenities few homes in this sought-after neighbourhood can offer. Just steps from St. Clair West Station, this home offers effortless connectivity across the city. Enjoy the charm of local cafés, boutique shopping, and cultural attractions, all while being part of a vibrant, close-knit community. Wychwood Barns serves as a dynamic neighbourhood hub, and families will appreciate the top-rated Hillcrest Community School. This is a home that delivers on every level. Smart layout, quality finishes, unbeatable location. (id:60365)
403 - 5 Defries Street
Toronto, Ontario
This stunning 2 Bedroom 2 Bath condo offers wonderful non obstructed views with the convenience of on site amenities including a fitness center, outdoor swimming pool, pet spa, hobby room, yoga studio, kids club, co-working lounge, locker room, EV parking and 24 hour security and/or Concierge! Retreat to spacious bedrooms with ample closet space and large windows throughout. Proximity to the Financial Core, Riverdale/Regent Park/Trails, Cabbagetown, Distillery District, Universities and easy transportation to Don Valley parkway and much more! (id:60365)
51 Memorial Park Drive
Welland, Ontario
Step into a world of comfort and potential in this expansive home. With five bedrooms spread across two floors, this property offers the perfect canvas to paint your ideal lifestyle. Imagine waking up in your spacious primary bedroom, a serene retreat that sets the tone for your day.The heart of this home beats in its modern kitchen, where gleaming white cabinetry and stainless steel appliances inspire culinary creativity. The adjoining dining area, bathed in natural light, promises countless memorable family meals and friendly gatherings. Two inviting living spaces offer versatility create a cozy family room and a formal sitting area, or let your imagination run wild with a home office or playroom. Whether you envision a home gym, craft room, or guest suites, the possibilities are limitless - downstairs you will find plenty of room for whatever you choose to do. Two well-appointed bathrooms, including one with dual sinks, ensure comfort and convenience for the whole family. Hardwood floors add warmth and character, while large windows invite the outdoors in, creating a bright and airy ambiance. The laundry room simplifies household chores, leaving you more time to enjoy your new home. Step outside to the beautful gardens with mature trees, a garden shed and deck - plus a large 20ft X 24 ft detached garage that is a dream ! Fully insulated with it's own heating and hydro. A large workbench with plenty of room to work on your latest project with fantastic lighting plus large windows! All located at 51 Memorial Park Drive in Welland, ON, this property offers the perfect balance of residential tranquility and urban accessibility. Your journey to a more fulfilling lifestyle begins here where every day feels like a new opportunity to live, love, and grow. ( * some photos are virtually staged*) (id:60365)
1851 Reilly Walk
London North, Ontario
Fully Renovated & Stunning 2-Storey Home in North London-This beautifully updated 3-bedrooms, 2.5-bath newer home offers over $50,000 K in recent renovations with a modern & great layout designed for todays lifestyle. Step inside to an inviting entryway with stylish wood accents walls, opening to a desirable & flowing main floor. The brand-new white kitchen shines with quartz countertops, an island, and all new stainless-steel appliances. The fully open layout provides an unobstructed view of the dinning room & the large sun-filled living room with soaring cathedral ceilingsperfect space for those gatherings with your family or friends. Every detail has been carefully renovated with quality materials including new luxury vinyl flooring throughout, fresh neutral paint from top to bottom & lots of new updated lighting. Attention to details being a priority. Upstairs, youll find three comfortable size bedrooms, a luxury ensuite, walk in closet and plenty of storage. The basement features a rough-in bath, ready for your personal finishing touch. Outdoors, enjoy a fully new fenced yard with a maintenance-free concrete patio for those summer entertaining nights, plus a charming front porch ideal for a morning coffee. A plus for this home is parking for 5 cars and no sidewalk to shovel! Situated in the sought-after Fanshawe community with quick access to Veteran Memorials/ Highway 401, is a commuters dream along with major shopping destinations like Masonville Place, White Oaks Mall, public transit, walking distance to excellent public/private/French immersions schools and the famous Fanshawe College. Enjoy time in the nature on Cedar Park Trail trails or nearby Fanshaw Lake trails. This is a modern, beautiful, move in ready home at its best!!! Book your private showing today! (id:60365)
170 Lilac Circle
Haldimand, Ontario
Stunning Rosebery, Detached, 2,307 Sq. Ft. Home in Avalon. Welcome to this beautifully designed 4-bedroom, 2.5-bath home in the highly sought-after Avalon community in Caledonia. Blending style and functionality, this gem features an upgraded kitchen with elegant cabinetry and stainless steel appliances. The main floor offers a bright and open layout with 9-ft ceilings, hardwood flooring throughout, and both a great room and living room for versatile living. A modern hardwood staircase leads to the upper level, enhanced by zebra blinds throughout the home. Convenience is built in with a second-floor laundry area. Upstairs, four spacious bedrooms provide comfort and privacy, including a luxurious primary suite with a walk-in closet and spa-like ensuite. Perfectly located near the Grand River, this home is just minutes from Hwy 403, Hamilton Airport, Amazon warehouse, shopping, schools, and scenic trails making everyday life easy and connected. (id:60365)
86 Thatcher Drive
Guelph, Ontario
Welcome to 86 Thatcher Drive, a stunning brand-new, never-lived-in corner unit featuring 3 spacious bedrooms and 2 modern bathrooms. This bright and airy home is filled with natural light thanks to its premium corner location and thoughtfully designed layout. Perfectly situated close to the University of Guelph, convenient bus stops, shopping, dining, and other everyday amenities, this property offers both comfort and convenience. With its open-concept design and modern finishes, this home is ideal for families or students looking for a stylish and functional space in one of Guelphs most desirable locations. (id:60365)
67 Talbot Street E
Aylmer, Ontario
PIZZA STORE (CAN BE CONVERTED) in Alymer, ON is For Sale. Surrounded by Fully Residential Neighbourhood, Close to Schools, busy streets, Stores and more. Excellent Business with Good Sales Volume, Low Rent, Long Lease, and More. There is lots of opportunity to grow business even more. This Pizza store Can be Converted to any other brand. Monthly Sales: Approx. $30,000 - $32,000, Rent: 2260/m including TMI & HST, Lease Term: 5 + 5 + 5 years option to renew. (id:60365)
38 Lords Drive
Trent Hills, Ontario
Enjoy this Like New, 2 Storey Home in Hastings, Freshly painted, Very Well Maintained Home. Separate Family Room. Laundry Upstairs. No Sidewalk. Park 6 Cars Total (id:60365)
150 Sunset Boulevard
Blue Mountains, Ontario
WINTER 2026. NEWLY BUILT MODERN LUXURY SKI CHALET available for the upcoming winter ski season. This immaculate property is for the discerning client and sits across the street from Georgian Bay fronting on water views and backing onto forest in the Lora Bay area. This exceptional property features luxury living at its finest. The back yard offers a patio with outdoor dining for 8 (in the summer), hot tub & unique bridge over to the fire pit area which is enveloped by natural forest. 2-car garage with radiant floor heated connected breezeway for easy unloading of bags. Enter the foyer to rec room and 3 beautiful bedrooms. Primary suite furnished with a King bed/luxury linens and includes ensuite bath, and large screen TV. 2nd bedroom furnished with a King bed/luxury linens with a shared bathroom with the 3rd bedroom which includes 2 twin beds and 2 additional beds for kids in the bunk above. Laundry room onsite. The upper floor has 14 foot ceilings and is completely open concept. Fully functional cooks kitchen, separate lounge area for morning coffee and 5pm wine sipping and an 8 person harvest table to enjoy family meals together. Beautiful fireplace in the livingroom to kick back and relax on the comfy sectional sofa. The Peaks and Blue Mountain 15 minutes away. The Lora Bay Area in Thornbury cant be beat with public club house and lavish restaurant or play golf at the semi-private golf course. Christie Beach is just minutes walk down the road and adults to enjoy the beauty of Georgian Bay. Thornburys downtown area is just 5 minutes away with its beautiful shops and unbeatable restaurants. La Scandinave Spa is just 15 min. Away. Its the best cottage country and ski-cation imaginable. (id:60365)
338 - 4085 Parkside Village Drive
Mississauga, Ontario
Discover unparalleled living At, Heart of Mississauga Square One----- A Sophisticated Suite In The Highly Sought-After BLOCK NINE Condominiums Nested in the dynamic core. Spanning An Impressive 586 Sq. Ft Of Thoughtfully Designed Interior Space Complemented By A 80 Sq. Ft Private Patio, This Residence Offers A Harmonious Blend Of Modern Elegance And Urban Convenience. The Open-Concept Layout is Bathed In Natural Light, open-concept kitchen equipped with built-in appliances, quartz countertops, design cabinetry, an oversized sink, and a stylish backsplash. Step out onto the generously sized Patio to enjoy tranquil views in a highly desirable layout Thanks to Floor-To-Ceiling Windows And Stainless Steel Appliances, Sets the Stage For Effortless Cooking And Entertaining. The Roomy Primary Bedroom Includes A Generous Mirrored Closet, Is Ideal For A Young Family. steps from the new LRT, GO TRANSIT, Celebration Square, Square One, Sheridan College, and a variety of shops, schools, and restaurants, this property also offers quick access to highways 401, 403, and the QEW perfect for city living or commuting. Complete with underground parking and a private storage locker, this unit delivers the perfect blend of comfort and practicality. Residents can also enjoy first-class building amenities, including a state-of-the-art exercise room, party room, guest suites, and the convenience of a Food Basics store step from the building. Don't miss the chance to view s this gem. (id:60365)





