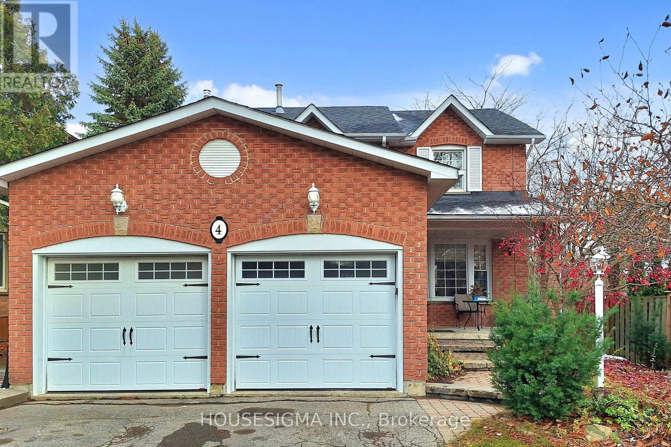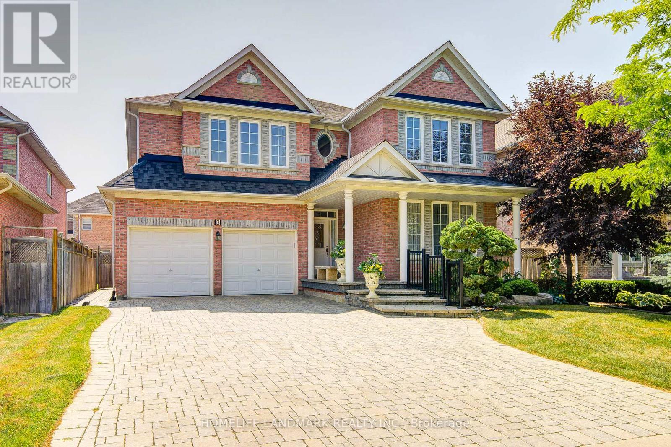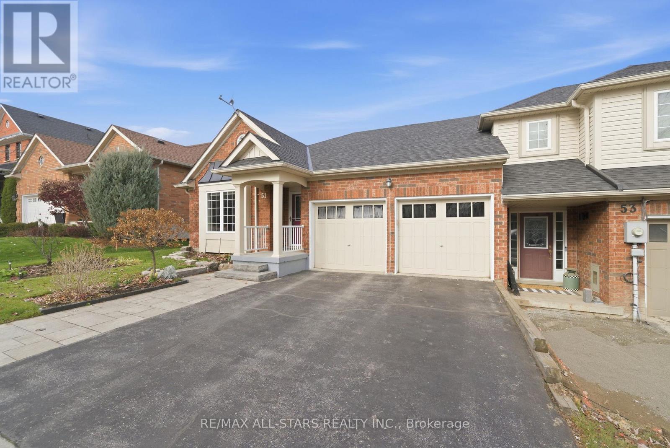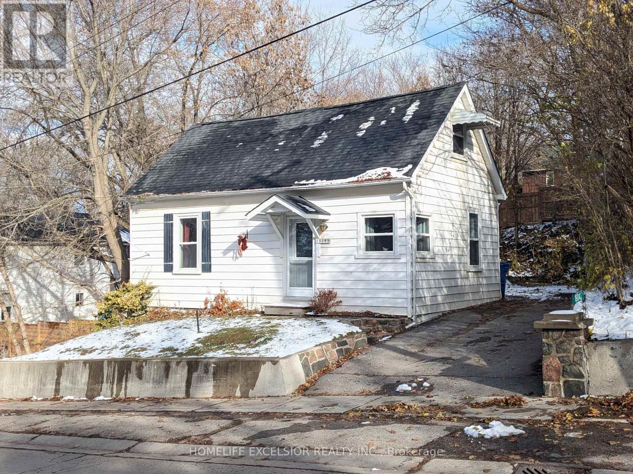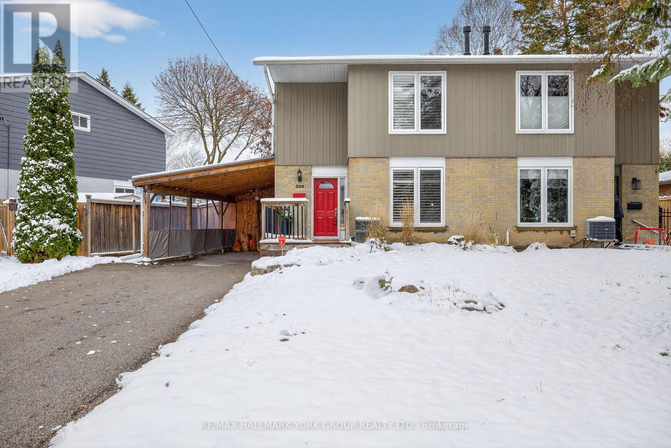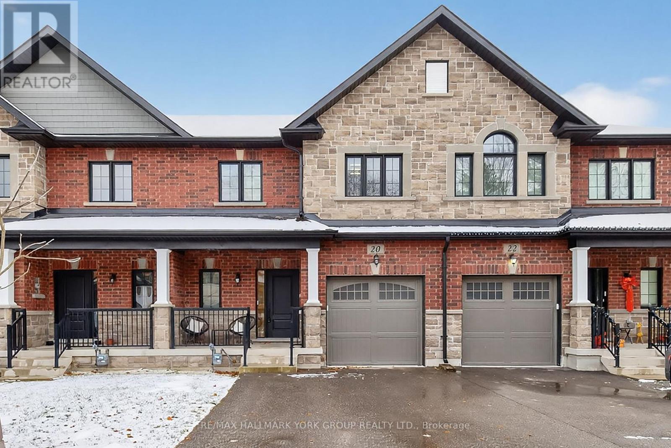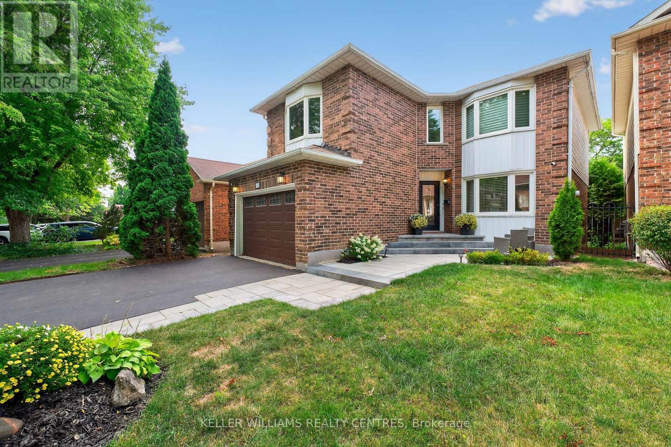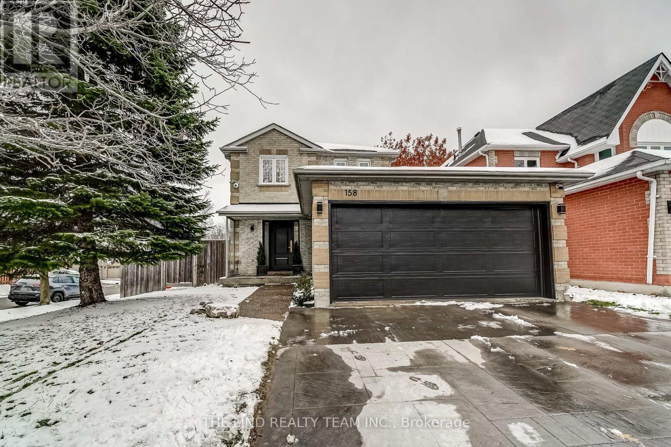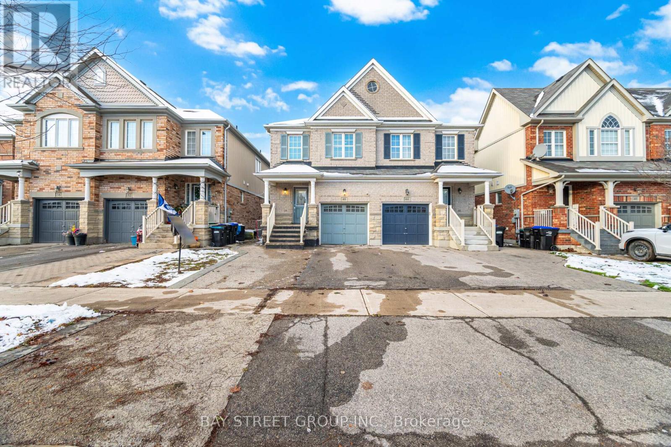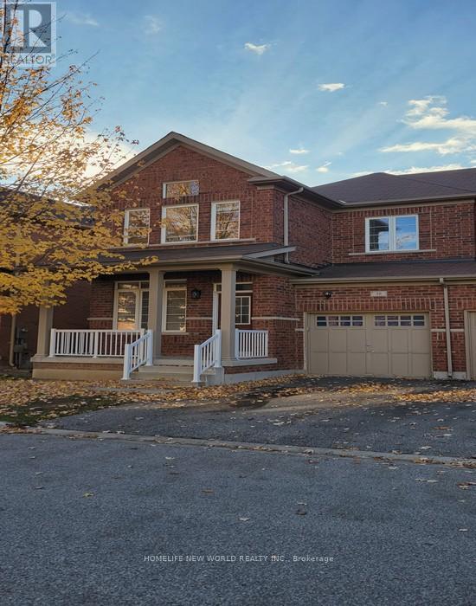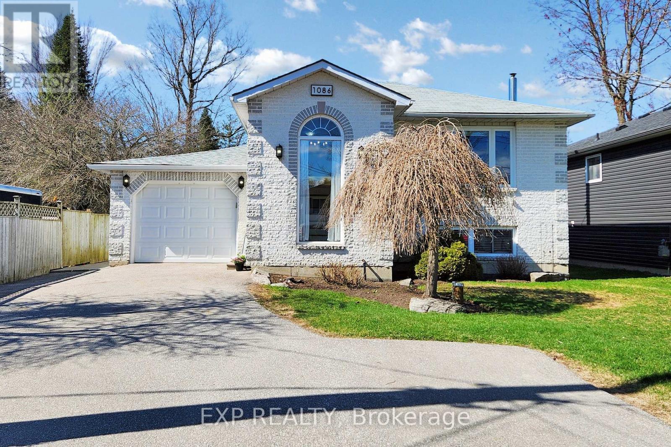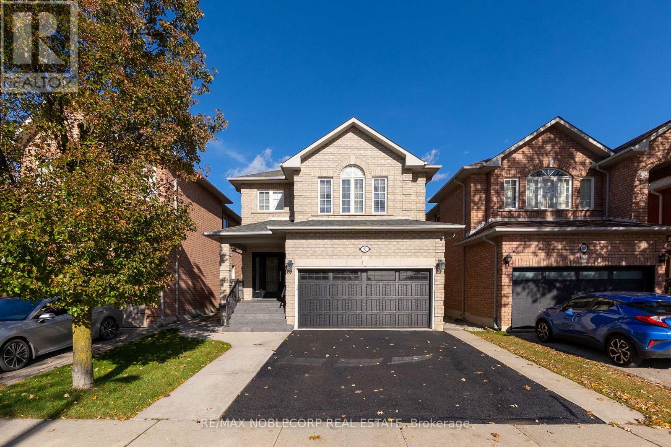4 Mendys Forest
Aurora, Ontario
Welcome To This Stunning Detached Home In A Prestigious Neighbourhood, Offering 4 Bedrooms, 4 Bathrooms, And A Top-To-Bottom, High-Quality Renovation Showcasing Exceptional Taste And Craftsmanship. Featuring Upgraded Windows, Hardwood Floors Throughout, Abundant Pot Lights, And A Bright Open-Concept Layout, This Family Home Is Designed For Modern Living. Enjoy A Brand-New Eat-In Kitchen Complete With Quartz Countertops, A Stylish Quartz Backsplash, Stainless Steel Appliances, A Central Island, And A Spacious Breakfast Area With A Walk-Out To The Deck Perfect For Family Gatherings And Entertaining. The Walk-Out Basement Adds Incredible Versatility With 2 Additional Bedrooms, A Kitchen, And A Full Bath With A Separate Laundry, Making It Ideal For In-Law Suites, Extended Family, Entertainment Space, Or Rental Income, With Its Own Separate Entrance. This Is A Gorgeous, Lovely, And Truly Wonderful Home You Will Be Proud To Call Your Own. Conveniently Located Close To Parks, Walking Trails, Top-Rated Schools, And Just Minutes From Shops, Restaurants, And All Amenities. (id:60365)
3 Burndenford Crescent
Markham, Ontario
Immaculately Maintained Monarch Home On A Premium 50*118 Feet Lot Perfectly Situated In Prestigious Unionville / Markville Neighborhood. This Stunning & South-Facing Double Garage Detached Home Offers 4 Spacious Bedrooms & 4 Ensuite Bathrooms . Every Ensuite Bathroom Has Window With Design That Embraces Natural Light. The Primary Bedroom Offers A Luxurious Escape With Oversized Walk-in Closets And A Spa-like 6-piece Ensuite. All Bedrooms Are Generously Sized, Providing Ample Space For Your Growing Or Extended Family. 9 Feet Ceiling And Gleaming Hardwood Floors On Main Level, Family Room Featuring Gas Fireplace, And Separate Living Room Opens To The Dining Room. Main Floor Laundry With Direct Garage Access. Large Windows Throughout, Bright And Sun-Filled, Very Unique & Functional Layout With Tons of Natural Light. Brand New Renovations Spent $$$ In Basement: New Pot Lights , New Paint, New Floor Throughout, 2 Bedrooms With Closet, Full Bathroom & Large Recreational Area Perfectly For In-Laws/Guests. Newly Installed Ventilator in Powder Room (2024), Newer Toilet in Primary Bedroom (2025), Furnace In 2020, Air Conditioning in 2020, Newer Refrigerator in 2024, Newly Renovated Kitchen (2024) With Morden Quartz Counters, Family Center Island, Backsplash, Lots Of Storage & Huge Eat-In Kitchen With Walk-Out To Backyard. Charming Oval Window (2024) Overlooks The Beautifully Landscaped Front Yard, Offering An Abundance Of Natural Light. Gorgeous Interlocked Front And South Facing Back Yards Enhance The Homes Charm, While Professionally Landscaped & Well Maintained Private Yards Offer A Serene Retreat For Relaxing. Walking Distance To ***Top Ranking Markville Secondary***. Minutes To Markville Mall, Go Train Station, Toogood Pond Park, Library, Historical Unionville Main Street, Markville Mall, Restaurants, Transit, Shops, Community Centre, School, Hwy407, Huge Selection Of Grocery Stores & More! This Property Offers Exceptional Space And Endless Potential. Don't miss it. (id:60365)
51 Oakside Drive
Uxbridge, Ontario
Beautiful Mason Homes End-Unit Bungalow Townhome - Freehold, Spacious & Exceptionally Maintained. Welcome to this immaculate 2+1 bedroom, 3-bath end-unit bungalow townhome built by highly reputable Mason Homes. Offering rare curb appeal, a 2-car attached garage, and a bright, well-designed layout, this home delivers comfort, quality, and convenience in one of the area's most desirable neighbourhoods-steps from the scenic Maple Bridge Trails.The main floor features a beautiful vaulted ceiling, generous principal rooms, including an inviting living area with a gas fireplace, a sunny breakfast nook with oversized sliding doors leading to a 21' x 15' deck, and a well-appointed kitchen with excellent-quality appliances and centre Island with double sink. The primary suite includes a walk-in closet and a private 4-pc ensuite. Main-floor laundry with direct garage access adds everyday ease. Carpets in the main-floor bedrooms were replaced in 2019.The finished basement offers incredible extra living space, including a large rec room with a second gas fireplace (2019), a 3rd bedroom, a 3pc washroom renovated 2022, multiple storage areas, and an outstanding workshop for hobbyists or DIY enthusiasts. Meticulously maintained and updated with R60 attic insulation, shingles (2021), owned water heater (2019), most windows replaced between 2019-2023, and plenty of thoughtful improvements throughout. This freehold bungalow townhome is move-in ready and offers exceptional value in a quiet, friendly community. A rare offering-perfect for down-sizers, families, or anyone seeking low-maintenance living with ample space. Don't miss it! Gas cost $77 monthly, Hydro $88 monthly. (id:60365)
19043 Centre Street
East Gwillimbury, Ontario
Why rent when you can own? Affordable Detached Living in Mt. Albert! This charming 3-bedroom home offers incredible value for anyone looking to enter the Mt. Albert market. Recently refreshed with an updated kitchen and fresh paint, the home is bright, welcoming, and ready for a new loving family to make it their own. The layout includes a main-floor primary bedroom and two additional bedrooms upstairs, providing flexible space for every need. Set on a quiet, mature lot with a private backyard, you'll enjoy the comfort of a small-town community just steps from schools, parks, splash pad, community centre, and local shops. A rare opportunity to own a detached home under $600K in a growing, family-friendly neighbourhood-perfect for first-time buyers, downsizers, or investors. (id:60365)
309 Oakwood Court
Newmarket, Ontario
Welcome to this beautifully updated, semi-detached home nestled on a desirable, child-safe court location! Perfect for families, this property blends modern finishes with functional living spaces. Updated and Open Concept: Step inside to gorgeous hardwood floors that flow through the main level. The heart of the home is the updated, family-sized kitchen featuring sleek countertops, ample cabinetry, and a convenient breakfast bar that opens seamlessly to the bright living room - ideal for entertaining! Enjoy casual meals in the large eat-in area of the kitchen, complete with a walkout to a covered patio, extending your living space outdoors in any weather. This home offers 3 generous bedrooms and 2 bathrooms, providing comfort and convenience for the whole family. The fully finished basement is a cozy retreat, boasting an inviting electric fireplace and a handy 2-piece bathroom, making it a perfect space for a recreation room, home office, or guest area. The fenced backyard provides privacy and safety for kids and pets, and includes two garden sheds for all your storage needs. Plus, keep your vehicle sheltered with the convenient carport. Enjoy the peace and quiet of a court setting while being close to parks, schools, and amenities. This turnkey home is ready for you! Don't miss the opportunity to make this your new address! (id:60365)
20 Gord Matthews Way
Uxbridge, Ontario
Beautiful Upgraded 3 Bedroom Townhome In An Excellent Location! This Stunning Move-In Ready Home Features A Bright & Inviting Floor Plan With Hardwood Floors, An Open Concept Living Room With Focal Gas Fireplace, Gorgeous Kitchen With Quartz Countertops, Centre Island, Stainless Steel Appliances & Breakfast Area With Walk-Out To Deck & Fenced Backyard. Spacious Primary Bedroom With Walk-In Closet & 5-Piece Ensuite Bathroom With Soaker Tub & Glass Shower, 2nd & 3rd Bedroom Also Feature Walk-In Closets & Semi Ensuite Bath. Other Features Include Smooth Ceilings, Rough-In Bathroom In Basement, Convenient 2nd Floor Laundry & Extended Driveway! A Fantastic Family-Friendly Community Only Minutes To All Amenities Including Restaurants, Shopping, Schools, Trails & The Highway - Wow! (id:60365)
42 Buchanan Crescent
Aurora, Ontario
Welcome to 42 Buchanan Crescent-an impeccably maintained and stylishly updated home tucked into one of Aurora's most desirable family-friendly neighbourhoods. From the beautifully landscaped curb appeal to the inviting interior, this property delivers comfort, function, and modern charm from the moment you arrive.Step inside to find a bright main floor enhanced with hardwood flooring, crown moulding, flat ceilings, and pot lights that create a warm and refined atmosphere. The updated kitchen features ample cabinetry, sleek finishes, and a walkout to a private, fully fenced backyard retreat-complete with a 2024 hot tub that makes outdoor living truly special.Upstairs, the standout family room with cathedral ceiling and a cozy gas fireplace offers an impressive space for relaxing or gathering with guests. The second level continues with three spacious bedrooms and a renovated main bathroom, providing comfort for growing families or those seeking extra room to work from home.The finished basement, equipped with a wet bar, extends the living space even further-ideal for movie nights, entertaining, or a private getaway.Perfectly located, this home is within walking distance to excellent schools and just minutes to the Aurora GO Station, making commuting a breeze. Enjoy close proximity to parks, trails, sports fields, and the vibrant amenities of downtown Aurora, including shops, dining, and community events. With convenient access to major routes, you're well connected to surrounding towns and the GTA. Don't miss this one! (id:60365)
158 Dawlish Avenue
Aurora, Ontario
Wow! Complete renovation on all 3 levels! Shows to perfection! Just move in! Plank floors on 3 levels! Smooth ceilings! Open concept plan! LED pot lights! Fresh modern decor! 'Gourmet' Centre island kitchen w/quality extended cabinetry, quartz counters and custom backsplash! Breakfast bar 'open concept' to great room w/cosy custom electric fireplace and dining area w/accent wall! Bright walkout from kitchen to oversized custom deck! Primary bedroom with new inviting 3pc ensuite and bright picture window! Ample sized secondary bedrooms too! Professionally finished lower level with updated 3pc bath and 'open concept' family room with LED pot lights and play area, sitting area! Garage access from basement! Full two car garage! Fully fenced lot (47 ft at rear) with large garden shed! Quiet child-safe crescent, steps to schools, parks and nature trails! (id:60365)
48 Acorn Lane
Bradford West Gwillimbury, Ontario
Beautiful 3-Bedroom Home in sought after location of Bradford - 1466 Sq. Ft. of Well-Designed Living This open-concept home offers a bright, functional layout in a prime Bradford location-just minutes to shopping, schools, the GO Train, and Hwy 400. Enjoy a modern kitchen with a center island, a combined living and dining area with pot lights, and a convenient mudroom featuring a washer/dryer and direct garage access. The home offers potential for a side entrance to the basement, ideal for creating an income-producing suite once finished. The second floor features three generous bedrooms and two full bathrooms .Step outside to a spacious backyard, perfect for summer entertaining with friends and family. The extended driveway comfortably parks up to three cars. (id:60365)
38 Prebble Drive
Markham, Ontario
Ideal family Semi-Detached House, 4 Bedrooms In A Great School Area (Wismer PS & BuroakSS). Close To Mount Joy Go Station. Minutes To Public Transit, Parks, Restaurants, Banks, and Groceries. 9' Ceiling And New Vinyl Floorings Throughout On Main and 2ndfloors, Sep Entrance To Basement, Direct Access To Garage. Wood-Blinds Throughout. Steps Away From The Park. (id:60365)
1086 Balsam Road
Innisfil, Ontario
Welcome to this beautifully designed home nestled in Innisfil, one of Ontario's fastest-growing communities. Offering TWO SEPERATE LIVING SPACES, this property is ideal for multi-generational families, investors, or anyone seeking the perfect blend of privacy and convenience. With each floor providing SEPARATE LAUNDRY, a full kitchen, bathroom, and significant natural light - with 9 FOOT CEILINGS in the lower level - this home is a must see! The main level boasts a bright, open-concept layout with large windows, engineered hardwood flooring (2021), and modern finishes throughout. The kitchen features stainless steel appliances, ample storage and a sky light which fills the space with natural light. With 3 generously sized bedrooms, and a walkout to a private deck from the primary bedroom, it's a comfortable space perfect for family living. The lower-level (renovated in 2021 - including new gas furnace and air conditioning), with its own separate entrance, includes 2 bedrooms, a stylish full kitchen, and a cozy living area-ideal as an in-law suite, rental income opportunity, or guest accommodation. It's been thoughtfully finished to the same high standards as the upper floor, offering comfort and functionality. Located just minutes from Lake Simcoe, beaches, and trails, this home is positioned perfectly for future value growth while providing immediate lifestyle benefits. Whether you're looking to live, rent, or invest-this dual-space property is a smart move in Innisfil's evolving landscape. (id:60365)
92 Water Garden Lane
Vaughan, Ontario
Beautifully Maintained And Extensively Upgraded 4+1 Bedroom (With A 5th Upper Room Ideal As A Nursery Or Office), 4 Bathroom Home With Over $100,000 In Improvements, Located In A Highly Sought-After Neighbourhood! Enjoy Impressive Curb Appeal With Updated Landscaping (2016), Concrete Work (2016), A Stunning Jewel Stone Front Porch (2016), New Front Rails, And Upgraded Front And Back Doors. Major Updates Include Roof (2016), Owned Furnace (2017), Owned Water Tank (2016), And Owned A/C Unit, Ensuring Comfort And Efficiency. The Main Floor Has Been Fully Renovated, Including The Powder Room And Kitchen, Featuring A New Dishwasher (2023) And Brand-New Fridge (2025). The Fully Finished Basement (2023), Offers A Full Bathroom And Additional Bedroom, Perfect For Guests Or Extended Family. All Upper-Level Bathrooms Have Been Tastefully Updated. Additional Highlights Include A Natural Gas BBQ Line And Eufy Security Cameras. A True Turnkey Home In A Premium Location! (id:60365)

