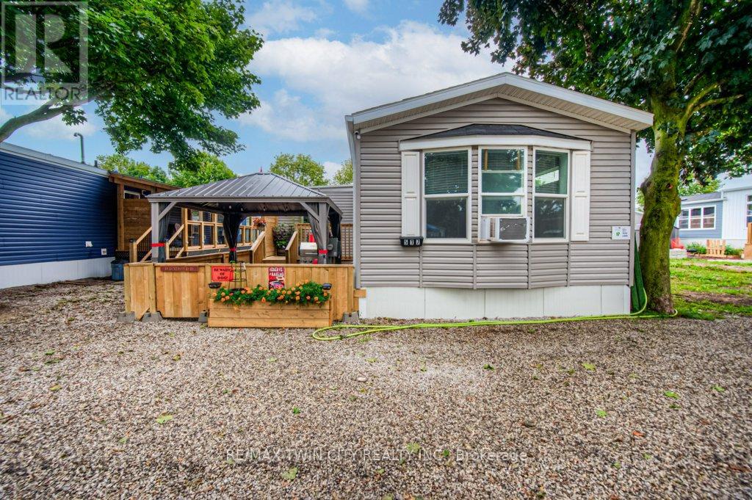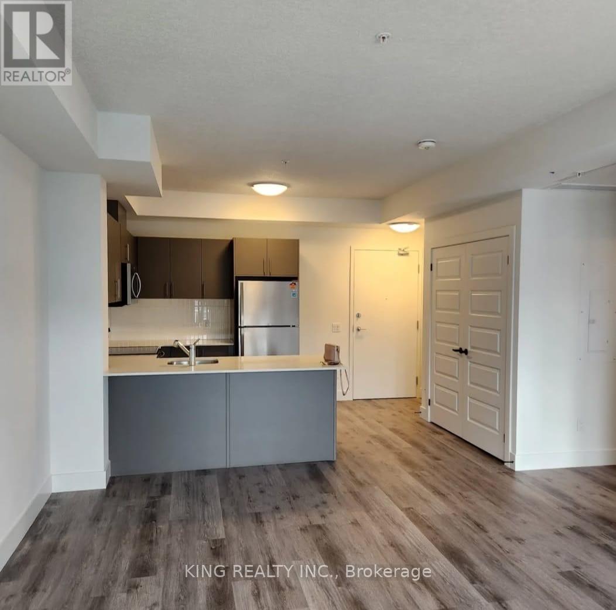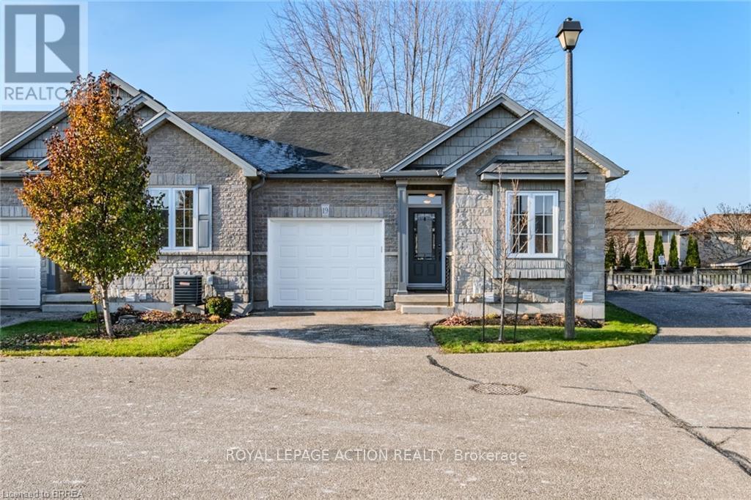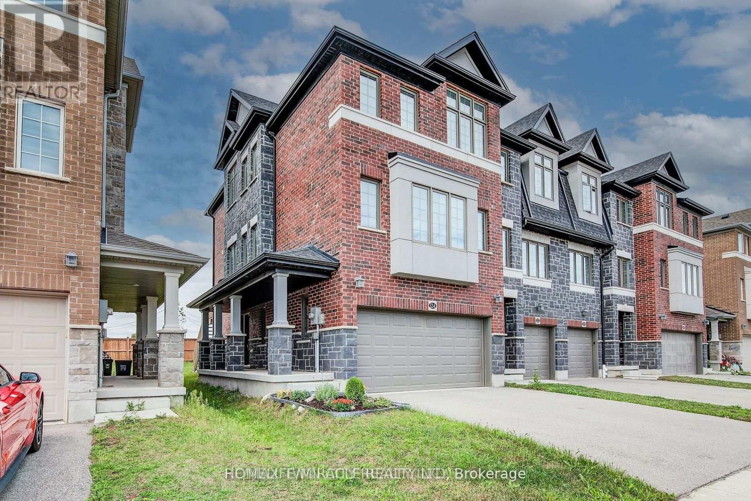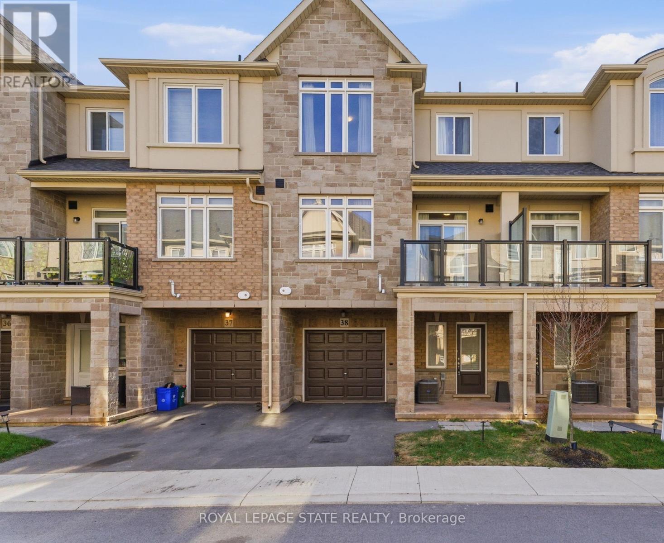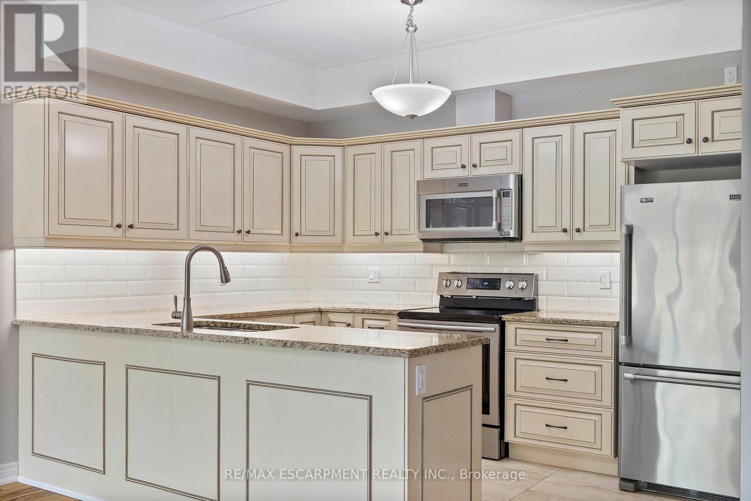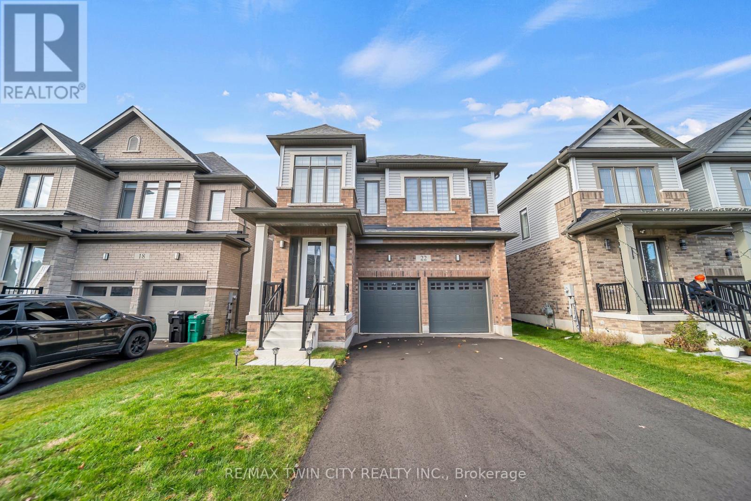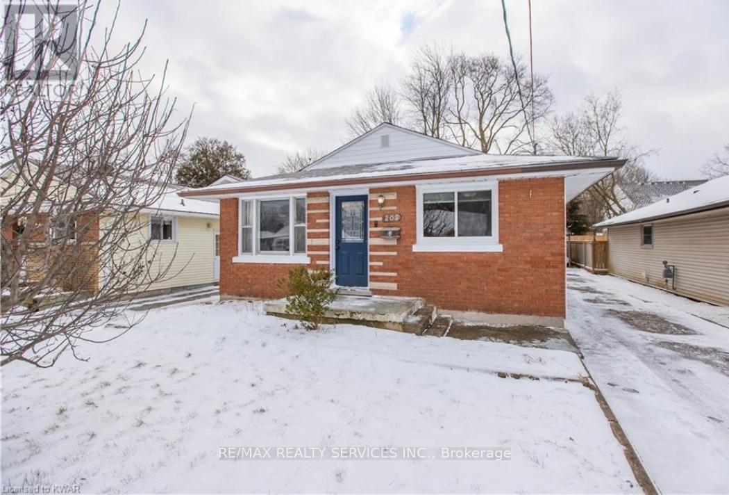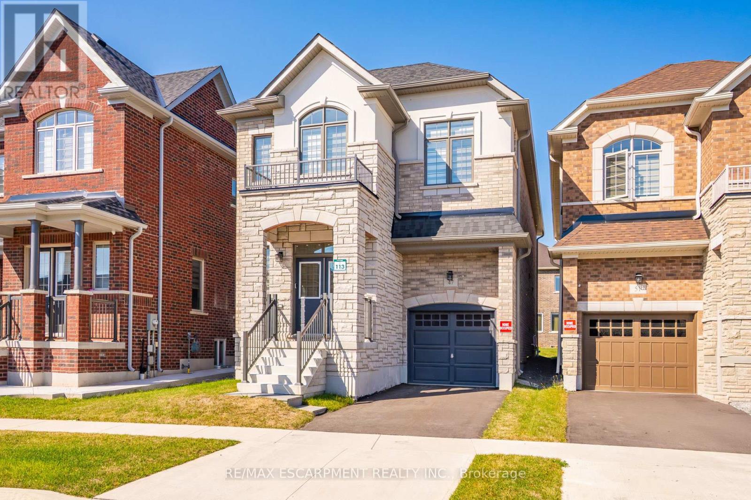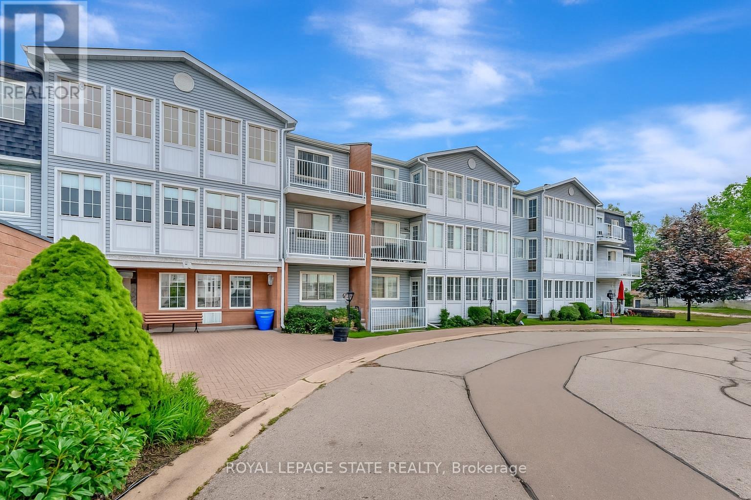517 - 99 Fourth Concession Road
Brant, Ontario
FISHING IN YOUR OWN BACKYARD! 4 Bedrooms = Great VALUE!! Discover your own little slice of paradise with year-round living at Twin Springs Cottage Condo Community. This peaceful retreat offers the perfect balance of relaxation, recreation, and comfort. This charming modular home has been thoughtfully expanded with a spacious addition, featuring 4 bedrooms and a full bathroom-perfect for hosting family, friends, or guests. With fantastic Airbnb potential, it's an excellent opportunity for investors or anyone looking for a flexible getaway property. Set on an extra-wide lot (approx. 35 x 75 ft), there's plenty of outdoor space to unwind. The fully fenced yard includes a brand-new shed, beautifully lit gazebo, propane BBQ hookup, and a wooden deck-ideal for entertaining or soaking up the sunshine during summer gatherings. Surrounded by nature, this home offers a rare mix of year-round comfort and cottage-style charm, making it equally suited as a full-time residence or weekend escape. Residents of Twin Springs enjoy access to two lakes and a beach area-perfect for kayaking, canoeing, fishing, or simply relaxing by the water. Community amenities include volleyball, horseshoes, ping pong, a playground, and a community centre, offering plenty of ways to connect and unwind. Despite its tranquil, rural feel, Twin Springs is conveniently located just a short drive from Woodstock, Brantford, Paris, and major highways, making it easy to reach from anywhere. Whether you're looking to downsize, invest, or embrace a simpler, more peaceful lifestyle, this home delivers the perfect blend of relaxation, recreation, and convenience. Your year-round escape awaits-bring your fishing rod and start living the good life! (id:60365)
401 - 1201 Lackner Place
Kitchener, Ontario
Located in a prime Kitchener neighborhood, this well-maintained condo at 1201 Lackner Place, Unit 401, offers convenience and comfort in an ideal setting close to everyday essentials. The unit features a bright and spacious 1-bedroom, 1-bath layout with 1 parking space and a locker for added storage. Residents can enjoy excellent building amenities including a fitness center, party room, bike storage, and visitor parking. The location is approximately 10 minutes to Highway 401 and within walking distance to scenic trails, playgrounds, and a ball diamond. Ideal for professionals, this condo offers a modern lifestyle with easy access to shopping, dining, and outdoor activities. (id:60365)
19 - 244 Dundas Street W
Brant, Ontario
This beautifully maintained end-unit Fairfield model bungalow was built by Pinevest Homes. Situated in a quiet, friendly condominium community, the move in ready home features comfortable main-floor living with thoughtful design throughout. A spacious foyer with ceramic tile leads to a versatile room with hardwood flooring, the perfect spot for a bedroom, office, den, or hobby space-and nearby is a 2-piece bath with convenient main floor laundry nook. The open-concept main level includes a bright, airy kitchen with ceramic floors, rich wood cabinetry, centre island, & recessed lighting. Flowing seamlessly into the living/dining area are gleaming hardwood floors, custom California shutters, & abundant natural light that fills the space. A glass door opens to a private deck with electric awning, offering a serene spot for relaxing, shaded by mature maple trees that provide both beauty and privacy. The spacious primary bedroom boasts a double closet & plush broadloom flooring. A few steps away is a 4-piece bath featuring a separate shower & soaker tub for ultimate relaxation. Direct access to the attached single-car garage from this level enhances everyday convenience. The finished lower level further expands the living space with a large recreation room ideal for family gatherings or movie nights, an additional bedroom, 4-piece bath, & a utility/storage room that adds practical functionality. Additional highlights include 9-foot ceilings, newer shingles, high-efficiency furnace, and new refrigerator. Spotlessly maintained this home provides exceptional value, comfort, and functionality in a sought-after, well-managed complex community. Ideally situated just minutes from vibrant downtown Paris-and close to amenities, highway access, schools, & shopping-this home offers an exceptional mix of comfort, quality, & convenience. (id:60365)
124 Ian Ormston Drive
Kitchener, Ontario
Large end-unit townhome nearly 2,000 sq. ft. with walkout basement and 2-car garage in desirable Doon Valley/Doon South. Bright corner unit backing onto greenspace with parking for 4. Entry level features a versatile bonus room (4th loft/office/playroom) with walkout to backyard plus laundry. Main floor offers an open-concept layout with modern neutral finishes, a spacious living/dining area, and a contemporary kitchen with stainless steel appliances, eat-in island, deep pantry, and walkout to deck. Upper level includes a loft space, 3 generous bedrooms, and a primary suite with walk-in closet and 3-pc ensuite. Large walkout basement ready for your finishing touches. Close to Hwy 401, Conestoga College, parks, schools, trails, and all amenities. Photos from previous listing. (id:60365)
38 - 40 Zinfandel Drive
Hamilton, Ontario
Welcome to 38-40 Zinfandel Dr - a beautifully finished home featuring clean, calming, and contemporary living in one of Winona's most convenient locations. Thoughtfully designed with comfortable neutral tones throughout, this property delivers a warm and inviting atmosphere from the moment you step inside. The main level features a highly versatile bedroom that can easily function as a bright home office, guest space, or flex room to suit your lifestyle. Upstairs, the exceptionally spacious primary suite is a true retreat, providing the comfort and breathing room rarely found in newer homes. Located just steps from the Fifty Road Power Centre, you'll enjoy unmatched access to every major amenity Costco, groceries, banks, restaurants, retail, and more all within minutes from your door. Whether you're commuting, shopping, or dining out, this neighbourhood puts convenience at the forefront of daily living. Perfect for first-time buyers, downsizers, or professionals seeking low maintenance living in a prime location, this home delivers comfort, style, and everyday ease. (id:60365)
204 - 266 Overlea Drive
Kitchener, Ontario
Welcome to 204-266 Overlea Dr. - Stylish, Affordable, Renovated & Move-In Ready! This beautifully updated and freshly painted 2-bedroom condo is the perfect blend of comfort, style, and convenience. Step into your brand-new kitchen, featuring sleek white shaker-style cabinetry and a modern grey countertop that sets the tone for the rest of this turnkey home. The open-concept living and dining area is ideal for both relaxing nights in and hosting friends, with a walkout to your private balcony perfect for enjoying your morning coffee or evening fresh air. The spacious primary bedroom offers plenty of room for your favorite furnishings, while the second bedroom is ideal for guests, kids, or a bright home office. The recently refreshed bathroom boasts a deep soaker tub for those well-deserved moments of relaxation. Enjoy the convenience of in-suite laundry, plus a large storage locker for all your extra belongings. Located just minutes from shopping, dining, highway access, and everyday amenities like Real Canadian Superstore, restaurants library etc.. (id:60365)
213 - 4644 Pettit Avenue
Niagara Falls, Ontario
One of the only PRIVATE courtyard south-facing units for sale! Have you been wanting to right-size but didn't want to give up the conveniences of a house? Welcome to easy, elegant living in this beautifully maintained south-facing condo, nestled in a sought-after adult-oriented community in Niagara Falls. Offering all the comforts of a traditional home, without the upkeep, this spacious 1,185 square foot residence features your own private garage. This isn't just a parking spot-it's a secure garage that you own, plus an exclusive additional surface parking space and a personal storage locker. This suite is like no other in the building! Freshly painted and overlooking the heated saltwater pool, the condo offers serene privacy with views framed by a mature ornamental pear tree. Inside, you'll find a warm, welcoming space finished with over $15,000.00 in upgrades. The custom upgraded Stone Natural Wood flooring in Pawnee Pecan, known for its style, comfort, and durability. The kitchen and both bathroom vanities are upgraded and fitted with Rev-A-Shelf wire pull-out organizers, while elegant tile backsplashes add a refined touch. Additional upgrades include wired-in motion-sensor closet lighting, Levolor Premium Top-Down Bottom-Up cordless blackout shades, and a steel garage door with a deadbolt for added peace of mind. You'll also enjoy granite countertops, full-sized in-suite laundry, and thoughtfully designed closet organizers that maximize functionality. All of this is set within a vibrant, friendly community that offers a community garden, a fully equipped exercise room, and a cozy building parlour perfect for socializing. Whether you're relaxing poolside or entertaining guests, this is low-maintenance retirement living at its finest (id:60365)
22 Rustic Oak Trail
North Dumfries, Ontario
Welcome to 22 Rustic Oak Trail, a modern 2023-built, east - facing home in Ayr offering approximately 2800 sq. ft. of upgraded space, perfect for families looking for comfort, convenience and luxury. Key FEATURES of this Home : 1.FLEXIBLE MAIN FLOOR LAYOUT - The private room on the main level is currently used as a dining area but works perfectly as a home office or even a 5th bedroom. 2. A CHEF-INSPIRED KITCHEN - Enjoy an upgraded kitchen with a large island, built-in cooktop, built-in microwave, butler's and walk-in pantry-a dream for families who cook, host or need extra storage. 3. PERFECT BEDROOM SETUP FOR FAMILIES - Two bedrooms with their own private ensuites plus a Jack-and-Jill bathroom for the other two-no morning lineups, ideal for kids or extended family. 4. A PRIMARY SUITE THAT FEELS LIKE A RETREAT- Featuring a walk-in closet, soaker tub, double sinks and a tiled shower-your own private spa at home.This Family friendly location offers parking for 8 CARS and bonus UPSTAIRS laundry.Walking distance to a park & playground and minutes to Cambridge, Kitchener, and Hwy 401. This home truly checks all the boxes-schedule your private tour and experience it for yourself. (id:60365)
205 Glen Road
Kitchener, Ontario
Presenting a fantastic rental opportunity in the City of Kitchener: this spacious 5-bedroom, 2-bathroom bungalow is perfectly suited for students, work professionals, or families. The property stands out with its exceptional 5-car driveway parking and a flexible layout that can accommodate various living needs. Don't miss your chance to lease this ideal and versatile home in a convenient location. (id:60365)
47 Bloomfield Crescent
Cambridge, Ontario
Welcome To 47 Bloomfield Crescent, A Beautiful 2,630 Sq Ft Detached Home On A Premium Lot. This 4 Bedroom Plus Den, 3.5 Bath Home Features An Open-Concept Floor Plan With Modern Finishes And Is Completely Carpet-Free! Enjoy A Spacious Kitchen With White Cabinets, Island With Breakfast Bar, And A Large Breakfast Area. The Upper Level Offers 4 Generously Sized Bedrooms, Including A Primary Bedroom With Walk-In Closet And A 5-Piece Spa-Like Ensuite. Unfinished Basement And A Spacious Backyard Provide Endless Possibilities. Conveniently Located In The Sought-After Hazel Glenn Community, Just Minutes To Shopping, Dining, Historic Attractions, Specialty Stores, And A Wide Range Of Arts, Cultural, And Recreational Activities. (id:60365)
101 - 500 Silverbirch Boulevard
Hamilton, Ontario
Welcome to 500 Silverbirch, a charming & bright main floor suite in one of Hamilton's most sought-after adult living communities! This 1-bedroom, 1.5-bath unit is perfect for those looking for low-maintenance living with all the modern comforts and tons of amenities at your fingertips. The spacious open concept living/dining room provides tons of space for enjoyment and tasteful laminate flooring with a wall of windows featuring southwest exposure. The kitchen is fully equipped with an eat in area, all appliances, pristine laminate counter tops and access to your outdoor balcony/patio area. The spacious master bedroom features a 4pc ensuite bath, ample closet space and new carpet (2025). This unit features in suite laundry, owned hot water heater, ground level parking spot (directly out front of the suite for easy access) and your own private storage room in the basement! You will not want to miss the on-site club house featuring tennis courts, indoor heated pool, gym, putting green and more! There is no better way to downsize with no property maintenance yet enjoy all the social activities featured in this desirable community. (id:60365)
482 St. Vincent Street S
Meaford, Ontario
Unbeatable value! This all-brick bungalow has incredible duplex potential with immediate highway access and walking distance to both schools and shopping. Inside, enjoy a sun-filled living room, bright dining room with refinished hardwood, and recent updates throughout: new laminate floors, light fixtures, ceiling fans, paint, and a renovated basement bedroom. The basement offers excellent in-law potential with its own ramped entrance, separate bathroom, spacious bedroom, and a huge rec room. The oversized double garage is a handyman's dream with a workbench, multiple access points, and ample storage. Outside, the flat, tree-lined backyard features a concrete patio including a gas line hook up, perfect for BBQs and plenty of gardening space. Major updates: furnace (2019), AC (2019), roof (2020). Don't wait, this one wont last! (id:60365)

