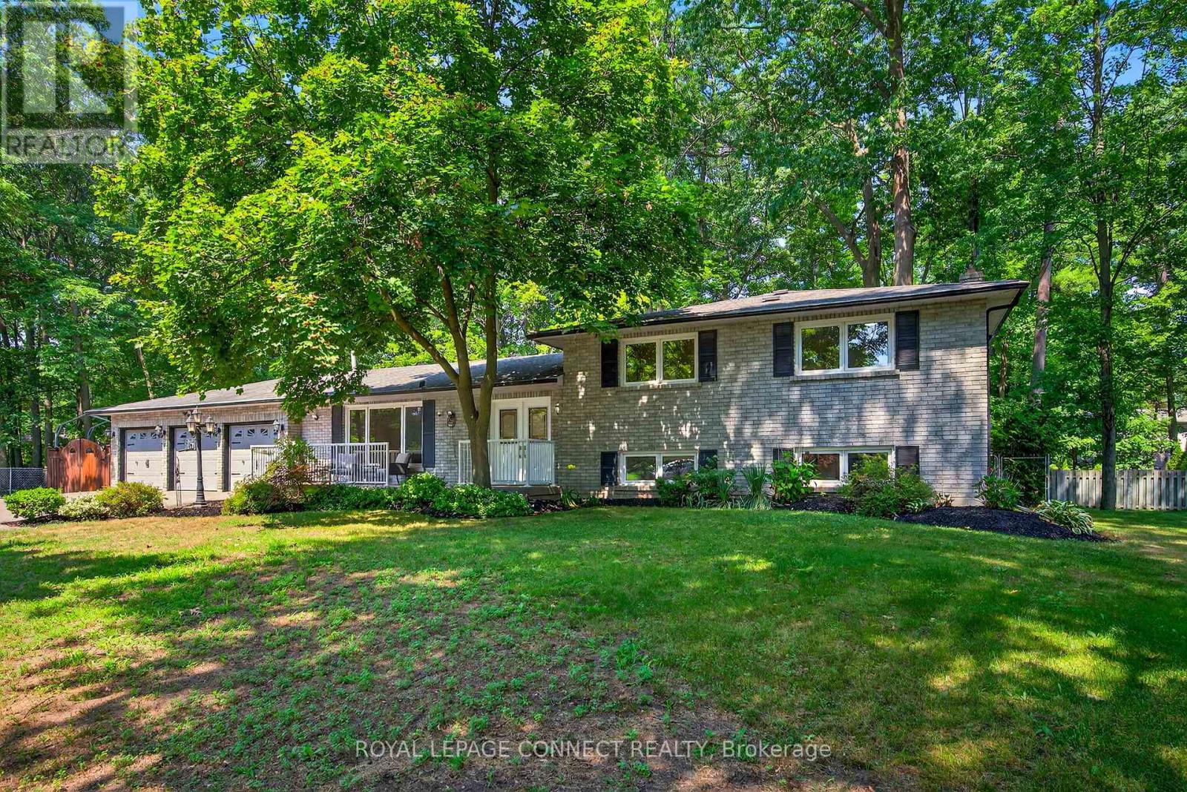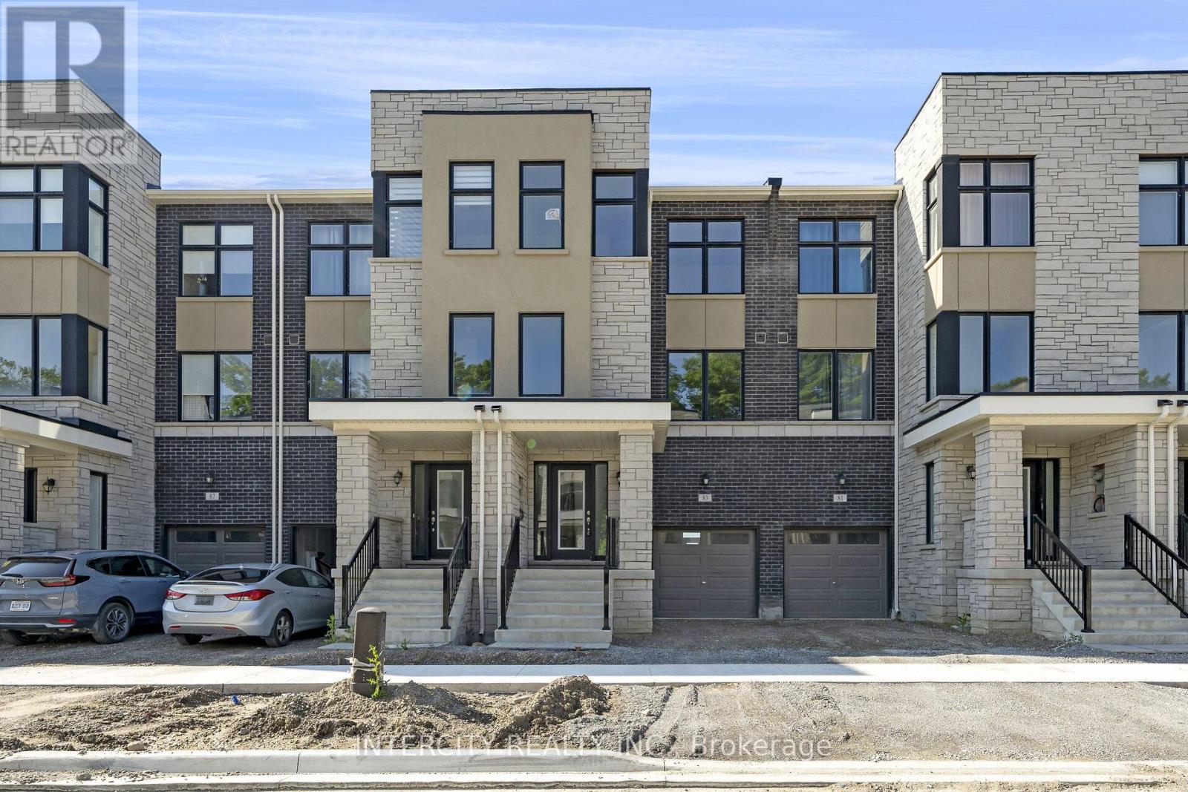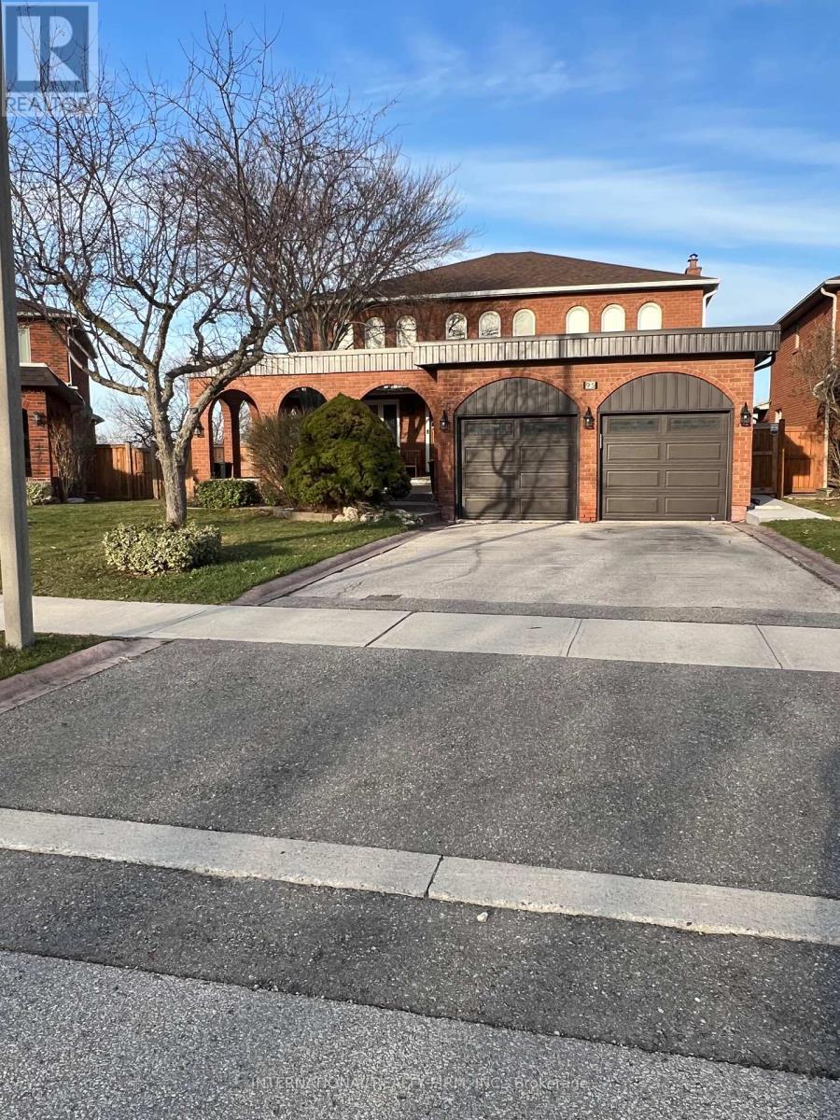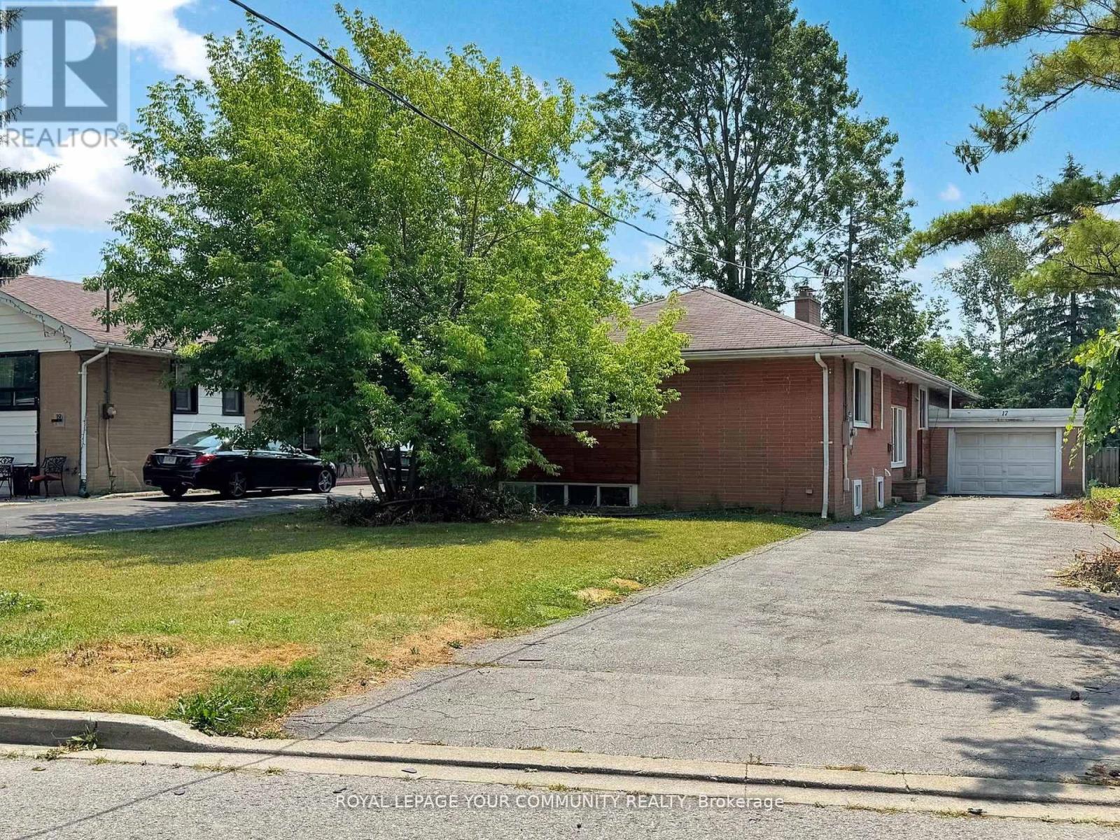10 Donaldson Road
East Gwillimbury, Ontario
Just over 1/3 of an Acre!! Craving an escape from the hustle and bustle of city life?Welcome to this beautifully renovated sidesplit tucked away in the hidden gem of Holland Landing. A perfect blend of comfort, space, and modern family living. Step through the elegant double-door entry into a spacious foyer that opens into a bright, open-concept living and dining area, ideal for both relaxed family time and effortless entertaining. At the heart of the home is the stunning brand-new kitchen, complete with a large centre island, sleek new appliances, pot lights, a walkout to a brand-new deck and expansive backyard.Upstairs, you'll find three generous bedrooms, including a private primary retreat with its own 3-piece ensuite. The lower level features a warm and cozy family room with large above-grade windows and a wood-burning fireplace, perfect for movie nights or quiet evenings. Two additional bedrooms on this level provide versatility for guests, teens, or a dedicated home office. An unfinished basement offers even more potential, ideal for a gym, games room, or a future in-law suite. Additional highlights include two laundry areas, newer windows throughout, ample storage, new front porch and a rare triple car garage with direct walk-up access from the basement.Set on an oversized 98 x 182 lot (widening to over 111 at the back), the outdoor space is just as impressive. A pool-sized yard, garden shed, treehouse, and new deck offer plenty of room for fun, relaxation, and future dreams. Located in a peaceful, family-friendly community with quick access to schools, parks, shops, marinas, and highways, this home offers the best of both worlds of peaceful suburban living just far enough from the city. (id:60365)
83 Puisaya Drive
Richmond Hill, Ontario
Uplands of Swan Lake built by Caliber Homes. Brand new luxury modern townhouse in Richmond Hill. 2305 sq.ft Lily 4 Model Elev A. Part of new Master-planned community. Mins away from Lake Wilcox, Hwy 404, Gormley Go station, Jefferson Forest/Oak Ridge Trails and Golf Courses. Close to Schools, Shopping and Restaurants. Tandem garage for two car parking. Bright home with abundance of windows. 9ft ceilings on 1st, 2nd, 3rd floors. Hardwood flooring main floor except tiled areas. Solid oak stairs. Spacious Great room. Modern open concept kitchen w/stainless steel appliance, centre island and servery. Granite kitchen counter. Primary bedroom with coffered ceiling and w/o to balcony, 5pc Ensuite & walk-in closet. Convenient 3rd floor Laundry Room with tub. Storage closet on all floors. Storage space in garage. Full TARION New Home Warranty coverage. No POTL fees. Smooth Ceilings throughout. (id:60365)
122 Windrose Court
Vaughan, Ontario
Beautiful Modern 2-Storey Available For Lease In Weston Downs. This Spacious Home Features An Open Concept Main Floor Living Area With Combined Kitchen And Living Spaces, A Separate Dining Area, Huge Prep-Kitchen Area Just Off The Kitchen Itself, And A Private Den. The Second Floor offers 4 Large Bedrooms And 3 Modern Baths. The Finished Basement Area Is Accessible From The Garage/Mudroom/Laundry Area. The Garage Features A Tandem Slip On The Left Side Allowing For 3 Vehicle Garage Parking And An Additional 2 Vehicles On The Private Driveway. (id:60365)
210 - 4700 Highway 7 Road
Vaughan, Ontario
Enjoy turn-key living in this elegant Furnished one-bedroom and den, 2 bath apartment in prime Vaughan. Conveniently located on highway 7 between highways 400 and 427, It ensures excellent commuter access. With rare and impressive 10-foot ceilings, the residence offers a luxurious atmosphere. Meticulously maintained, it's nestled in a quiet building section, enhancing tranquility. A large den with a chic barn door adds privacy and charm. The kitchen features full-sized appliances and the unit a warm, cozy color palette. Situated in a six-floor boutique building, it embodies unique charm and community feel not found in huge towers. You'll be dealing with a friendly local landlord boost its appeal. The unit includes a full bathroom and powder room for added convenience. Parking is included and a locker is optional. Furnished suite for the price of unfurnished. (id:60365)
210a - 4700 Highway 7 Road
Vaughan, Ontario
Discover refined living in this elegant one-bedroom property in prime Vaughan. Conveniently located on highway 7 between highways 400 and 427, it ensures excellent commuter access. With rare and impressive 10-foot ceilings, the residence offers a luxurious atmosphere. Meticulously maintained, it's nestled in a quiet building section, enhancing tranquility. A large den with a chic barn door adds privacy and charm. The kitchen features full-sized appliances and the unit a warm, cozy color palette. Situated in a six-floor boutique building, it embodies unique charm and community feel not found in huge towers. You'll be dealing with a friendly local landlord boost its appeal. The unit includes a full bathroom and powder room for added convenience. Parking is included and a locker is optional. The value is undeniable. (id:60365)
912 Creekfront Way
Newmarket, Ontario
A rare and stunning end-unit townhome located in Newmarkets prestigious Bogart Pond Enclave. Nestled at the end of a quiet court and backing onto lush, mature forest, this executive-style "Cedar Model" is one of the largest and most desirable units in the community. *Two Car Garage*. Immaculately maintained by its original owner, the home features a bright, open-concept main floor with oversized patio door, soaring 17-foot ceilings, an incredible window wall with custom electric blinds, and a cozy double-sided gas fireplace.The main floor includes a highly sought-after primary bedroom retreat complete with a private balcony, walk-in closet, and ensuite bathroom. Upstairs, you'll find two generously sized bedrooms, a full bathroom, and a versatile den perfect for a home office, gym, or media space. The fully finished basement offers additional living space and ample storage.This home offers true maintenance-free living, with snow removal, lawn care, and gardening all included. Located just minutes from Highway 404, the Magna Centre, public transit, schools and all major shopping. Enjoy peaceful walks around Bogart Pond and nearby trails, all just steps from your front door. A rare opportunity to own a premium end-unit townhome in a tranquil, park-like setting. South facing private backyard! (id:60365)
1003 - 270 Davis Drive
Newmarket, Ontario
The most incredible sunsets to the west and tree tops to the north. This corner unit gives you both. Stand at the kitchen counter and enjoy the views. 270 Davis Drive is conveniently located close to transportation, both bus and Go Train, Upper Canada Mall, many boutique and box stores, medical buildings, Southlake Hospital, and more. This unit comes with one deeded underground parking spot, and an indoor storage locker. Plus! there is ensuite laundry with large capacity, side by side washer and dryer, AND a pantry for additional storage. Bright and Spacious. (id:60365)
95 Dunstan Crescent
Vaughan, Ontario
Must see. This beautiful home is located on a quiet Crescent in Woodbridge. Backing on to a beautiful Ravine in a quiet family friendly neighbourhood. Close to schools, places of Worship and shopping. Easy access to Highways and Public transportation. Many upgrades throughout the property. (id:60365)
Main - 17 Dobbin Road
Toronto, Ontario
Spacious main floor bungalow unit featuring 3+1 bedrooms and 1 full bath, ideal for families or students looking for comfortable living. The versatile living room has previously been used as a fourth bedroom, providing flexible space to suit your need's. Conveniently located close to shopping, groceries, Fairview Mall, Parkway Plaza, and local schools. Tenant responsible for60% of utilities. Don't miss this great opportunity to live in a well-maintained home with easy access to everything Toronto has to offer. (id:60365)
915 - 5 Greystone Walk Drive
Toronto, Ontario
Renovated & bright 1-bedroom unit (576 square feet) in Tridel-built building! Perfect for first-time buyer as a starter home or investment. Better than paying rent + maintenance fees include all utilities! Functional layout with new laminate flooring & walls painted in neutral colour to suit any style. Upgraded modern kitchen with stainless steel fridge & dishwasher, two-tone cabinets, sleek quartz counter & classic subway tile backsplash. Rough-in electrical for microwave above stove. Open concept living/dining with updated lighting. Unobstructed view of city skyline & incredible, panoramic sunsets year round! Ensuite laundry. 1 parking space included. Great building with security at gate, indoor & outdoor pools, exercise room, large meeting room/party room, visitor parking, squash/racquetball courts, saunas, rooftop deck and garden, and more. Ultra convenient location steps to supermarket, park & public transit. Common areas currently undergoing upgrades! Floor plan in attachments. (id:60365)
26 - 37 Arnold Estate Lane
Ajax, Ontario
Client RemarksWelcome to this beautiful large, 3-bedroom, 4-washroom semi-detached townhouse in the highly sought-after Arnold Estates in Central Ajax. This home features a family-sized kitchen with a large pantry, and a walk-out to a private backyard perfect for entertaining, with a two-tiered deck and BBQ hook-up (gasoline included for your convenience). This spacious home is perfect for a growing family, with large bedrooms and 4 washrooms. The professionally finished basement is bright with good windows and high ceiling and includes a 2-piece washroom and newly installed laminate flooring. The upper level boasts a huge primary bedroom with a renovated 4-piece ensuite, featuring a separate shower and his & hers mirrored closet doors. The large windows flood the room with natural light. With laminate flooring throughout and new carpet on the stairs, this home is both stylish and low-maintenance. The bright, open-concept living and dining area is freshly painted and offers plenty of space for family gatherings. Additional highlights include a new roof (2014) with a 25-year warranty, making this home not only beautiful but also move-in ready. Units in this high-demand, family-friendly neighbourhood rarely come up for sale. Direct entrance to garage. Be sure to show this home to your client, they will thank you!!!Conveniently located near transit, Ajax GO Station, access to Hwy 401, Schools, parks, this home provides both comfort and convenience. (id:60365)
Main & 2nd - 70 Carlaw Avenue
Toronto, Ontario
Luxury Live/Work Home in Leslieville. Rare Offering with 2 Parkings & Large Backyard. Welcome to this beautifully renovated ~1,600 sq. ft. two-story home in the heart of Leslieville. Designed with modern living in mind, this residence offers the perfect blend of style, comfort, and functionality. Features: Spacious layout with bright, open-concept living and dining areas Chefs kitchen featuring quartz counters, oversized island, and high-end stainless steel appliances, 3 bedrooms & 2 modern full bathrooms finished with designer details. Rare 2 private parking spaces for maximum convenience. Large fenced backyard ideal for entertaining or family time. Abundant natural light throughout. Live/Work Opportunity: Located on a main road, this home is uniquely suited for professionals who work from home or operate a small business. The property offers excellent visibility for signage, making it perfect for consultants, creatives, or entrepreneurs seeking both a premium residence and a business presence. Location Highlights: Steps to Queen Street East, vibrant cafes, restaurants, shops, transit, parks, and The Beach. Easy access to the DVP and downtown core. Rental Details $4,595/month + 75% of utilities. Available September 1. Pets considered. This is a rare chance to lease a luxury Leslieville home with live/work potential. Book your private showing today. (id:60365)













