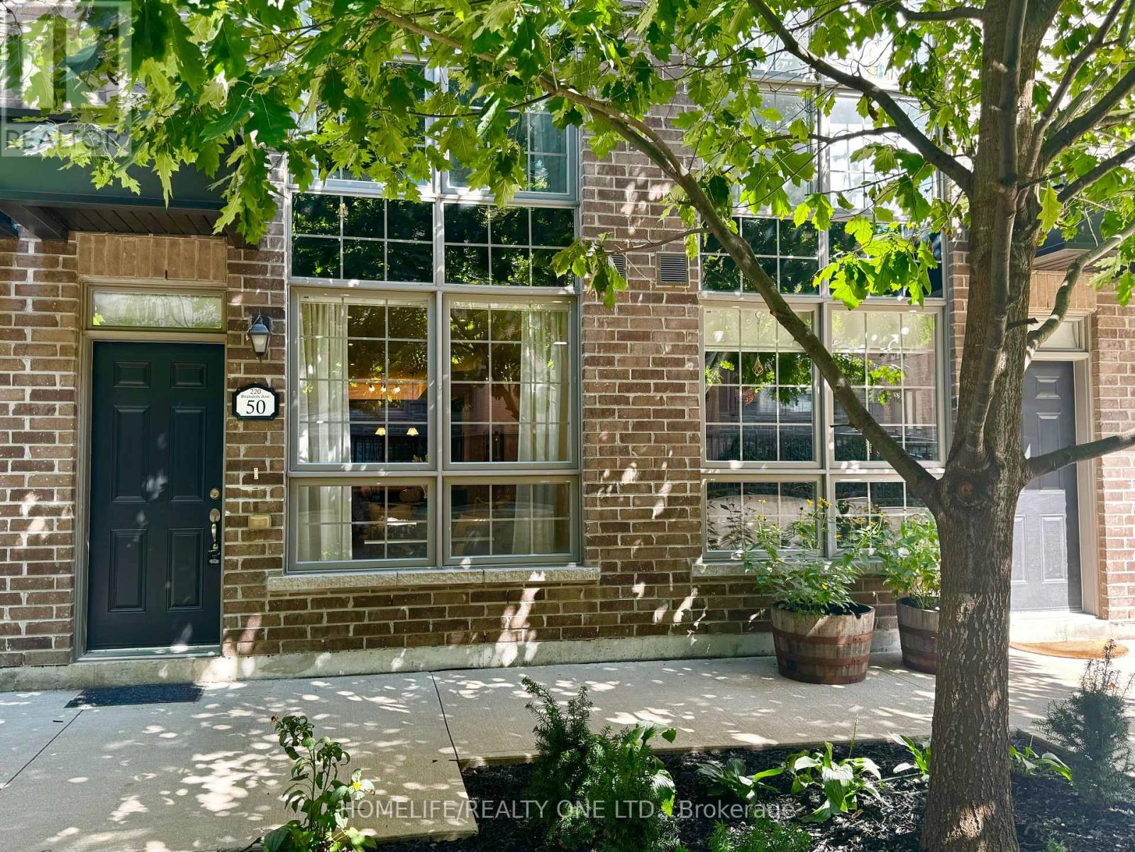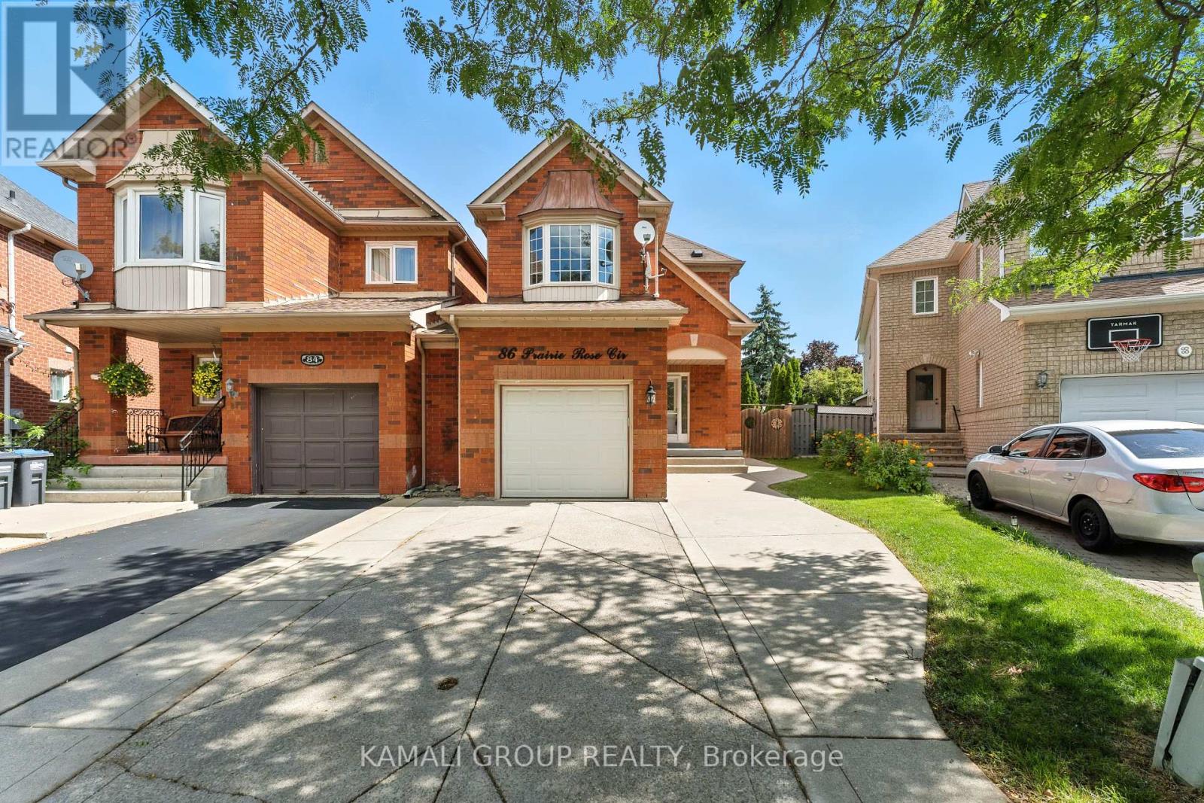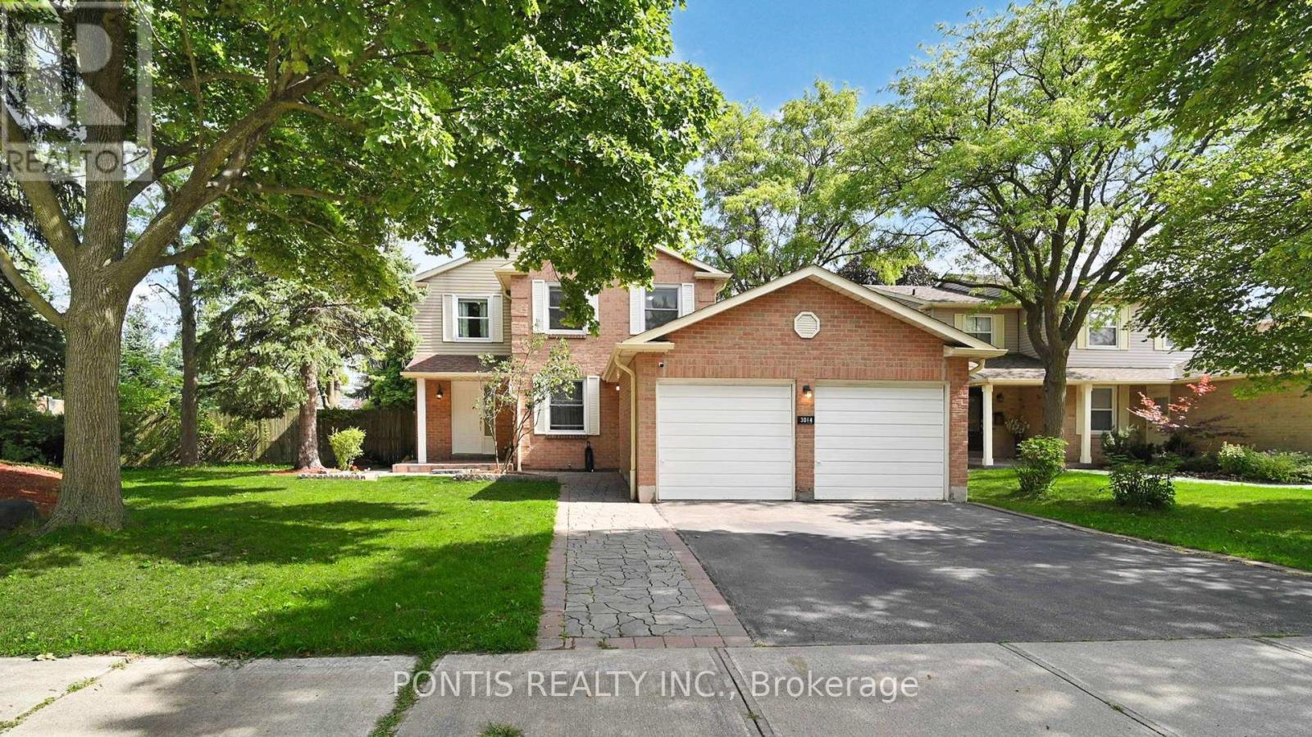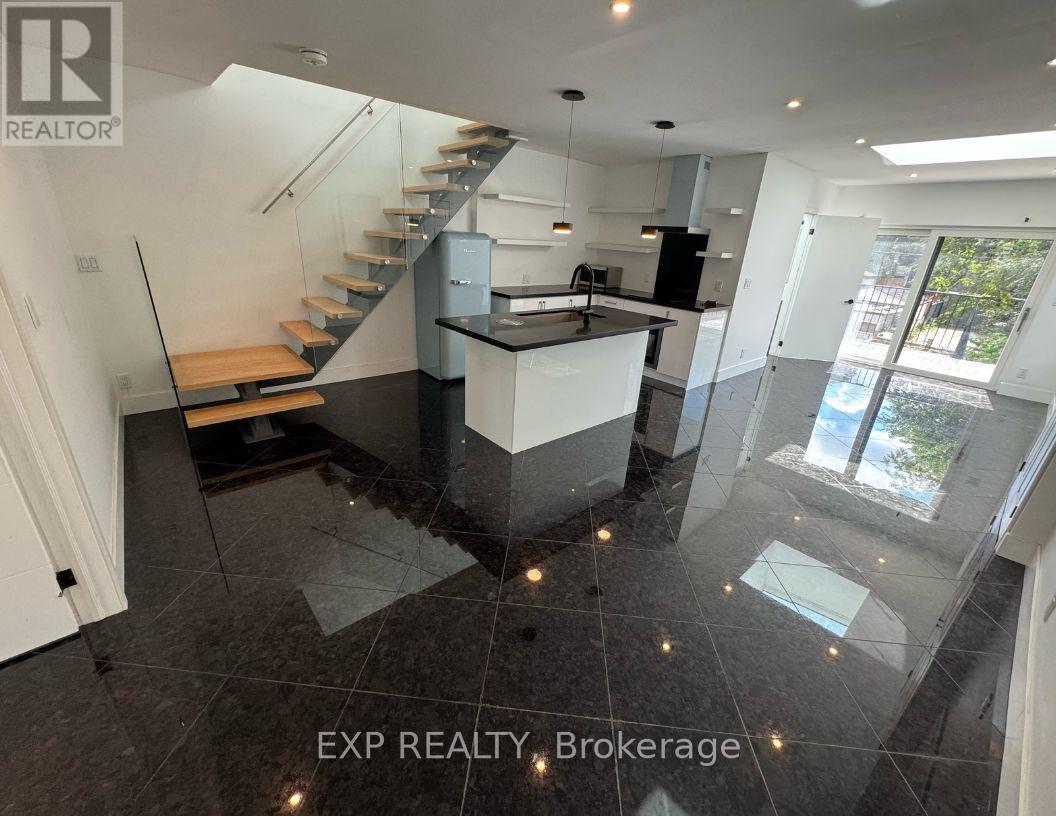182 Tysonville Circle
Brampton, Ontario
****WELCOME TO 182 TYSONVILLE CIRCLE**** Absolutely stunning! Pride of ownership shines throughout this modern, upgraded home in the highly desirable Mount Pleasant North neighborhood. Situated on a premium pie-shaped lot backing onto scenic double ponds, it offers privacy and tranquil views. The main floor boasts soaring 9 ceilings, elegant crown molding, rich hardwood floors, and an open-concept layout filled with natural light. The inviting foyer with double closets leads to the open-concept living/dining area and a chefs dream custom kitchen with quartz countertops, stylish backsplash, stainless steel appliances including a gas stove and built-in oven, and abundant cabinetry. The bright breakfast area overlooks the backyard and provides a seamless walkout to the patio, ideal for family meals or entertaining. Upstairs, 4 spacious bedrooms await, with vaulted ceilings in the main bedrooms and the option to convert the 4th bedroom back into a family room if needed. Expansive windows throughout highlight the serene surroundings. The finished basement with a separate entrance adds versatility with a full kitchen, an additional bedroom, and a large rec room perfect for extended family, a nanny suite, multi-generational living, or rental income potential. The backyard features a separate area for a vegetable garden and a pool-sized yard with the option to convert the shed into a pool house. Homes also features ****2 Separate Laundry Rooms****Walking distance to GO Train station and Longos, with easy access to Mississauga Road. This home offers a thoughtful blend of luxury, functionality, and timeless design. A must-see! (id:60365)
Th 50 - 220 Brandon Avenue
Toronto, Ontario
Discover A Hidden Gem Nestled In A Quiet Enclave In The Heart Of Junction * This Freehold Townhome Spans 1655 Sq.Ft. of Living Space & Over 300 Sq.Ft. Private Oasis Roof Top Terrace with Clear West- Facing Views * You Will Love the Mix Of Style, Function & Comfort - Large Rooms, Bathroom On Every Level, Ample Storage & Quality Finishes Throughout * Whether You Are Hosting Friend Or Just Relaxing, It Is Designed For Both Living & Entertaining * Stunning Main Level Will Impress You With Spacious Uninterrupted Flow, Soaring Ceilings & Open Plan That Features Ultra Sleek Kitchen - Quartz Counters, Breakfast Bar, Oversized Living Room Room & Convenient Powder Room * The Entire Second Floor Is Dedicated To Your Luxurious Private Retreat W/A Massive Primary, Walk-In Closet, And A Spa Like 5-Piece Ensuite Fitted with Dual Vanity & Wall-To-Wall Separate Shower * Third Level Features 2 Generous Bedrooms & 4Pc-Bath * You Will Find Versatile Bonus Room On Upper Level & Walk-Out Access To That Awesome Roof Top Terrace - Perfect For Summer Hangs * Plus 2nd Level Laundry Room W/Deep Tub * Plus, Plus It Comes With Underground Parking & A Locker * Conveniently Situated In Family Friendly Davenport Village Area, Steps To Corso Italia, Transit, Parks, Groceries & Shopping. Walk, Bike & Pet-Friendly * This Place Nails That Cool, Urban Vibe And Offers An Exceptional Opportunity To Embrace The Vibrant Lifestyle of Junction In Low Maintenance Home. (id:60365)
63 - 7340 Copenhagen Road
Mississauga, Ontario
Welcome to this beautifully maintained 3- bedroom, 2- bedroom corner - unit townhouse nestled in a quiet, family - friendly neighborhood of Meadowvale. This home exudes pride of ownership with thought upkeep throughout. Ideal for families, the property is surrounded by top - rated schools including Shelter Bay PS, Edenwood MS , and Meadowvale SS, St Richards catholic school, and Mount Carmel secondary School. Enjoy access to multiple parks and recreational amenities all within walking distance perfect for an active lifestyle. Commuters will appreciate the easy access to public transit, with a street - level stop just two minutes away and Meadowvale GO station within a 17 - minute walk. This is an excellent opportunity to own a move - in ready home in a safe, established community. (id:60365)
86 Prairie Rose Circle
Brampton, Ontario
Rare-Find!! 2025 Renovated DETACHED Home! Pie-Shaped Lot Widening To ~50ft At The Rear!! 125ft Deep Lot On South Side! ~3,907Sqft Lot! Linked Only At Garage, Located On Low Traffic Street! 2,004sqft Living Space (1,369+635Sqft)! 3 Bedrooms & 3 Bathrooms With Finished Basement! 2025 Renovated Eat-In Kitchen With Quartz Countertop, Living Room With Fireplace, 2025 Renovated Bathrooms, Primary Bedroom With Semi-Ensuite & Walk-In Closet, Finished Basement, Interior Access To Attached Garage, Widened Driveway Fits 4 Cars, Steps To Amenities Including Fortinos, Shoppers Drug Mart, Stephen Liewellyn Trail & Hwy 410 ** This is a linked property.** (id:60365)
14248 Argyll Road
Halton Hills, Ontario
Welcome to this beautifully maintained Fernbrook built home, offering 2,365 sq. ft. above grade plus a fully finished basement in desirable south Georgetown. Built in 1996 and meticulously cared for, this 4-bedroom, 4-bathroom home is move-in ready and designed with family living in mind. Inside, you'll appreciate the traditional layout that gives every room a sense of purpose. At the front, the separate living and dining rooms create the perfect setting for family gatherings and holiday dinners. A butlers station conveniently connects the dining room to the kitchen, making entertaining effortless. The eat-in kitchen offers plenty of space for family meals and opens directly to the sunken family room. This seamless flow makes it easy to relax, watch the kids play, or enjoy quiet evenings at home in front of the fire. Step outside to a fully fenced backyard, beautifully landscaped and complete with an 18-foot round above-ground pool ideal for summer fun and entertaining. Upstairs features four spacious bedrooms and a full 4-piece bath. The primary suite offers a private 5-piece ensuite with double sinks, jetted tub, and separate shower. The additional bedrooms provide plenty of space and comfort for a growing family. The finished basement extends your living space with a large wet bar area and ample storage, perfect for game nights, movie marathons, or hosting friends. Additional highlights: Main floor laundry with garage access and separate side entrance, Two-piece powder rooms on both the main floor and basement, Wood flooring and ceramic tile in main living areas. Located in a sought-after neighbourhood close to parks, schools, trails, shopping, and more, this home combines community charm with everyday convenience. Immaculate and move-in ready, its the perfect place to begin your next chapter. (id:60365)
2313 Blue Oak Circle
Oakville, Ontario
Welcome to 2313 Blue Oaks Circle, an opulent 3+1 bedroom sanctuary nestled in Oakvilles esteemed Westmount community, situated on a tranquil dead end street. This exceptional residence spans approximately 3,000 sq ft of sophisticated living space, meticulously crafted with discerning upgrades and flawless finishes. Step into the inviting foyer, and enter the breathtaking main floor adorned with 9-ft ceilings, hardwood flooring, intricate crown moulding, elegant wainscoting, and expansive windows that amplify the homes splendor. The chef-inspired kitchen showcases quartz countertops, a central island, breakfast bar, and top-of-the-line stainless steel appliances, seamlessly flowing into the sunlit breakfast room with direct access to the serene backyard retreat. Outside, discover a heated saltwater pool, inviting hot tub, and a convenient gas BBQ area an entertainers paradise. Upstairs, the expansive primary suite awaits with a generous walk-in closet featuring custom organizers, complemented by a newly renovated spa-inspired ensuite (2024). Two additional bedrooms, a well-appointed bathroom, and a convenient laundry room complete the upper level.The finished basement offers added flexibility with a spacious recreational room, a dedicated office nook, an additional bedroom, and a stylish three-piece bathroom. Equipped with heating blankets on the lower roof, this home offers a maintenance-free and energy-efficient solution for warming the pool. Combined with a brand-new pool heater and dual heating systems, it ensures optimal comfort and extended enjoyment throughout the seasons. With proximity to exceptional schools, boutique shops, scenic trails, and essential amenities, this home epitomizes the perfect blend of luxury and lifestyle. (id:60365)
3014 Oka Road
Mississauga, Ontario
This spacious 4-bedroom, 4-bathroom home that sits on a large lot is filled with warmth, character, and endless possibilities. Featuring a functional layout with generous living and dining areas, a cozy family room with fireplace, and a sun-filled eat-in kitchen. The primary bedroom offers a private ensuite, and the backyard is ideal for gardening, play, or summer entertaining. Every corner of this home has been thoughtfully enhanced to suit today's lifestyle. The brand-new AC heating system and tankless water heater ensure year-round comfort and efficiency, the new appliances bring a fresh feel to the kitchen. The home also boasts a remodeled basement that adds valuable living space, alongside a well-maintained roof and a updated kitchen. Outdoors, the interlocking elevates the home's curb appeal, while the freshly painted interiors add a bright, welcoming touch. Nestled on a quiet street just minutes to top-rated schools, parks, shopping, and transit, this is a rare opportunity to secure a well-built home in a location that truly has it all. Don't miss your chance, homes like this don't come up often! Book your showing today! (id:60365)
3407 Nighthawk Trail
Mississauga, Ontario
You fall in love with this elegant end-unit townhome that feels just like a semi and sits on a rare, oversized pie-shaped ravine lot! Nestled in a quiet, family-friendly neighbourhood, this 3+1 bedroom, 4-bathroom home is ideal for growing families or first-time buyers seeking space, comfort, and nature. Here's why this home is a must-see:(1) Ravine Lot Living: Enjoy ultimate privacy and nature views with no neighbours behind! Step out onto your newly built backyard deck and take in the peaceful sounds of the ravine and nearby walking trails.(2) Stylish, Open-Concept Main Floor: Bright and airy layout with pot lights, custom zebra blinds, a large living/dining area, and an extended chefs kitchen featuring quartz countertops, glass backsplash, and newer stainless steel appliances.(3) Spacious Upstairs: Three generously sized bedrooms and two full bathrooms, including a private ensuite in the primary bedroomperfect for everyday comfort.(4) Finished Basement In-Law Suite: Complete with a large great room, one bedroom, full bathroom, and kitchenetteideal for extended family, guests, or future rental income potential with a possible separate entrance.(5) Commuter-Friendly Location: Private garage, parking for up to 4 cars, and just minutes to Highways 403, 407, 401, and three GO Stations within 10 minutesyou cant beat this convenience! Bonus upgrades include: Furnace (2024), Roof (2021), Fridge & Range Hood (2023), LG Washer & Dryer (2025), Bosch Dishwasher, Smart Lock, dimmable switches, garage opener, and more. --->> A Perfect Blend of Nature, Comfort & Commuter Ease! <<--- (id:60365)
910 - 2212 Lakeshore Boulevard W
Toronto, Ontario
*Stunning Lakefront Condo - Westlake 3 * Spacious 1 Br+Den Features A Beautiful Lakeview * Brand New Vinyl Floors Throughout * An Open Concept Layout W/9Ft Ceilings * Upgraded Kitchen Cabinets * Quartz Countertop & S.S.Appliances * Access To Metro & Shoppers Drugmart * Steps To Ttc, Parks & Lake * State Of The Art Bldg Amenities Incl An Indoor Pool, Jacuzzi, Putting Green, Party Rms, Squash Crts, Gym & Outdoor Bbq's * Close To Hwys, Go Station, Mins To Cne, Ontario Place & Dt Financial District * (id:60365)
1 - 1577 Bloor Street W
Toronto, Ontario
Live In This Beautifully Renovated Furnished Two Bedroom Upper Unit In The Most Desirable Area With Easy Access To Dundas Station, Ttc, Shopping At Your Door Step & High Park. Open Concept Kitchen, Lots Of Natural Light. Sky Lights Throughout, Heated Flooring, Quartz Flooring On Main And Granite Flooring On 2nd Floor. Parking Included. Approx 650 Sq Ft Main Flr & 800 Sq Ft 2nd Floor. (id:60365)
16 Northampton Drive
Toronto, Ontario
Welcome to 16 Northampton Drive. an untouched mid-century masterpiece nestled in the heart of Etobicoke's prestigious Islington-City Centre West. Offered for the very first time since its creation in 1955. This pristine original residence stands as a rare and remarkable opportunity for discerning buyers seeking a blend of history, charm, and limitless potential. Spanning 1,280 square feet of above-grade living space, this meticulously preserved home exudes authentic mid-century allure. The thoughtfully designed layout features three graciously appointed bedrooms. bathroom, and a detached single-car garage. Every detail of this home, lovingly cared for by its original steward, reflects an era of timeless craftsmanship, from its classic finishes to its solid foundation. Whether you're looking to relocate, rebuild, or simply move in and enjoy, this residence invites you to preserve its legacy, modernize its elegance, or reimagine its story entirely. The true crown jewel of 16 Northampton Drive is its extraordinary pie-shaped lot - a rare gem in today's market. Measuring 40 feet wide at the front. stretching over 186 feet deep, and expanding to nearly 115 feet at the rear. This lot offers a blank canvas for your vision. Whether you dream of crafting a custom estate, designing a stunning expansion. or creating a lush, landscaped retreat. the possibilities are endless. Nestled in a sought-after enclave surrounded by elegant custom homes, this property combines serenity with connectivity. Enjoy proximity to top-rated schools, the tranquil Echo Valley Park, and the upscale shopping and dining of Sherway Gardens. With direct access to major highways and public transit, you're seamlessly connected to the best of Etobicoke and beyond.16 Northampton Drive is more than a home - it's the beginning of your next chapter. Whether you choose to honor its mid-century heritage or transform it into your dream estate, this is a once-in-a-lifetime opportunity. (id:60365)
37 - 39 Wylie Circle
Halton Hills, Ontario
Renovated Unit. Move- In Condition. Great Location. Three Bedrooms, Three bathroom. Walk Out To Patio and Balconies. Entrance From Garage To Inside Of Unit. New Broadloom On Second Floor and Third Floor. Some Brand New Appliances. Close To Shopping. (id:60365)













