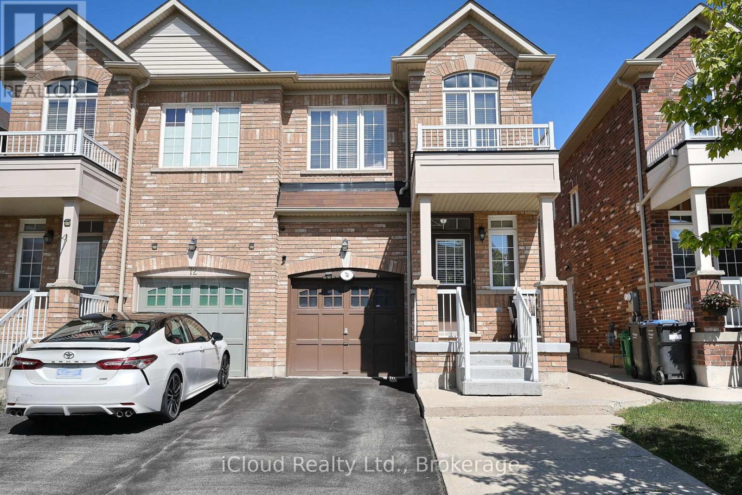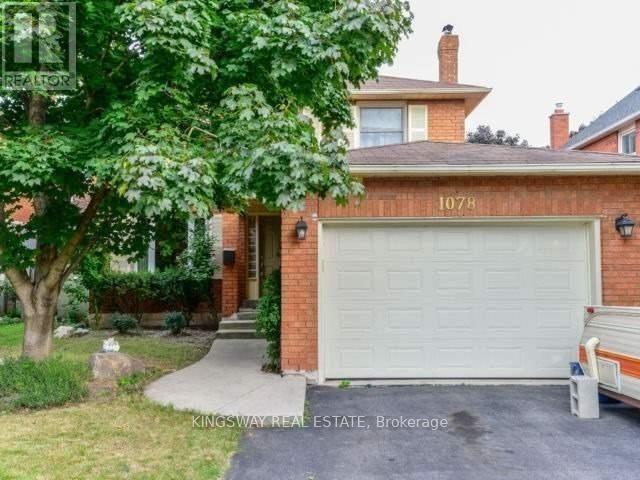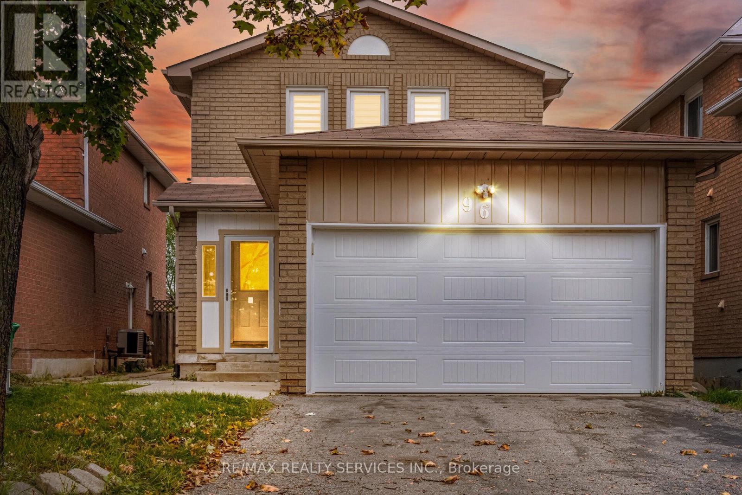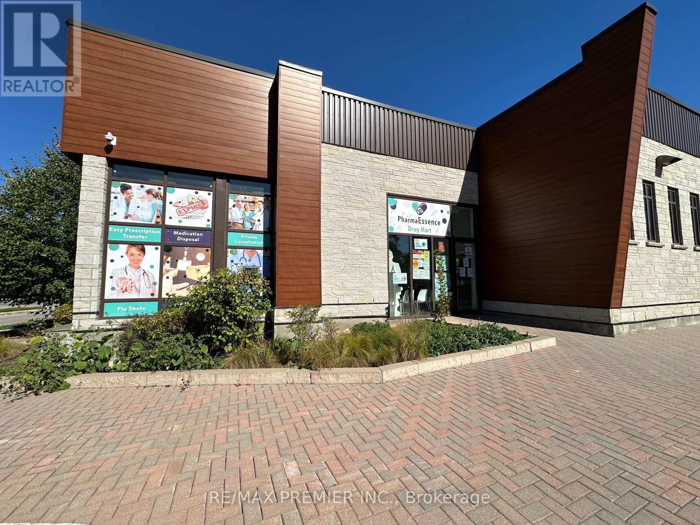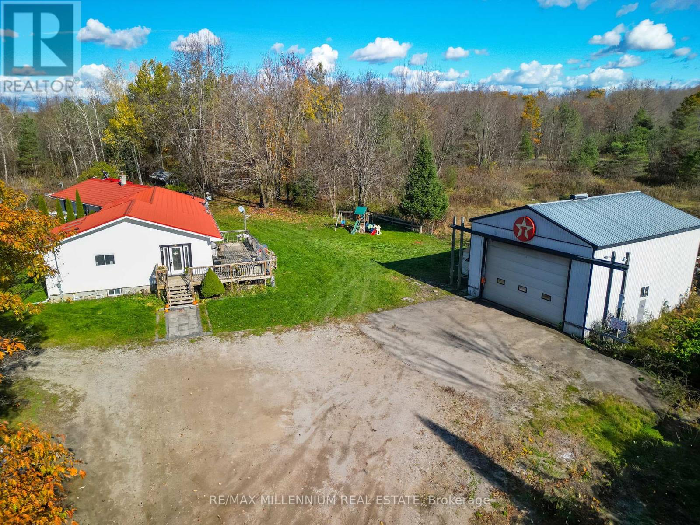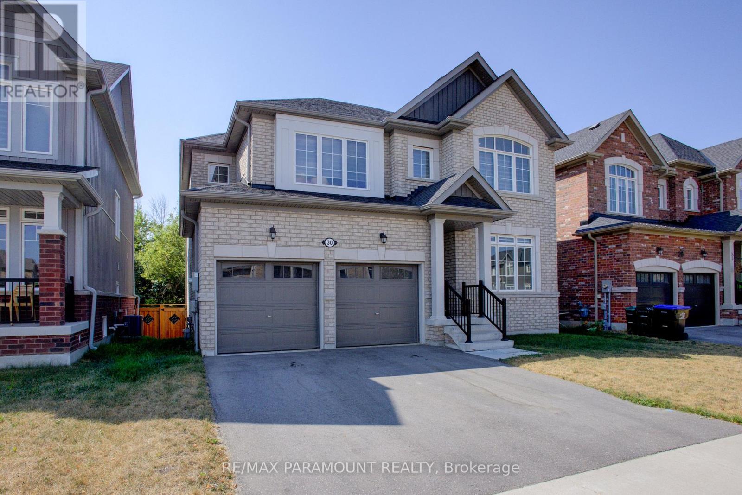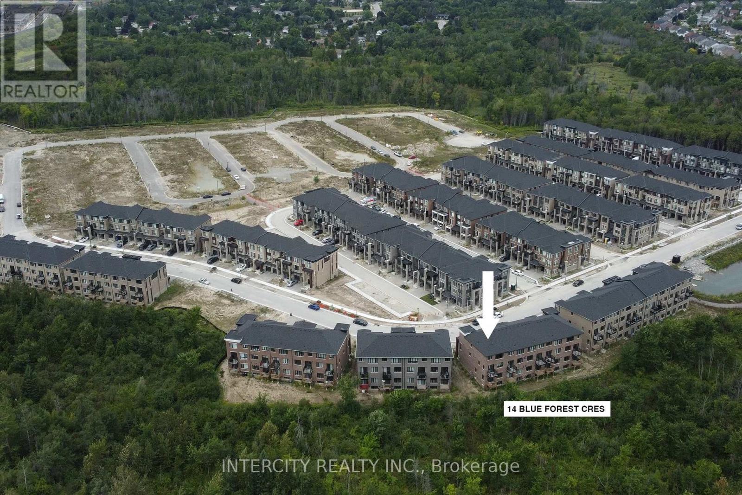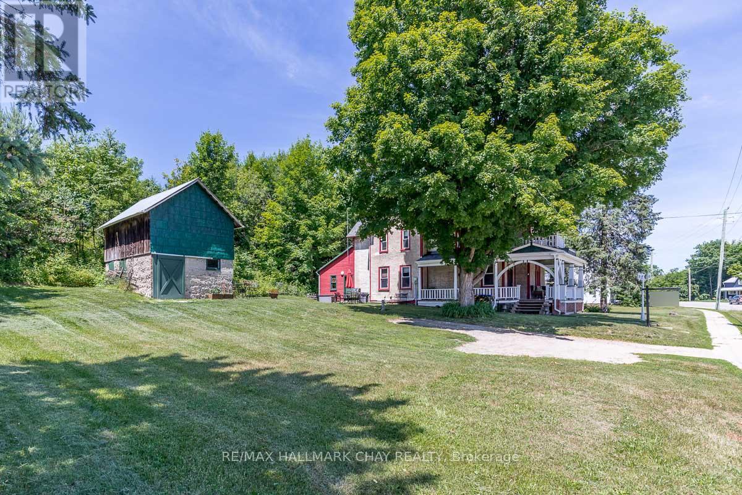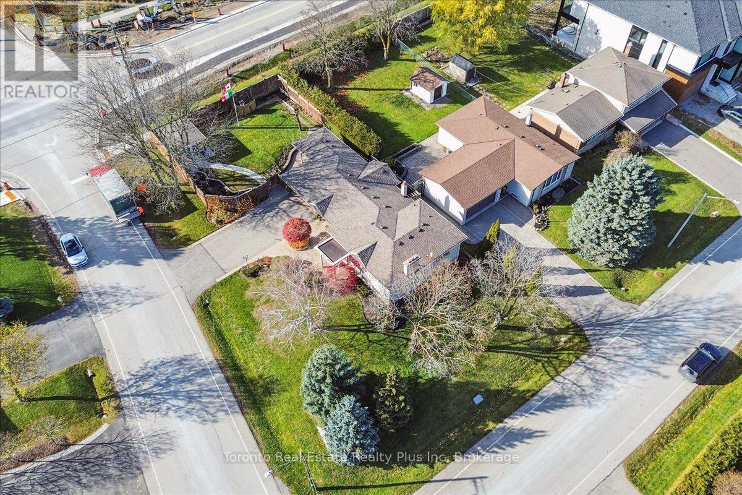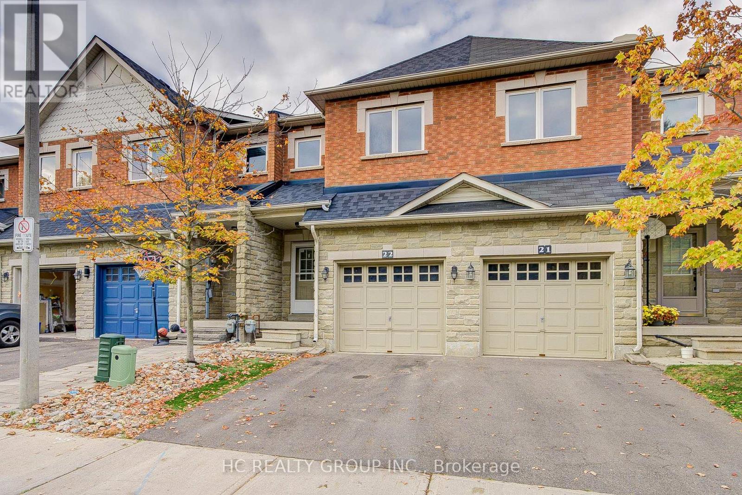74 Crumlin Crescent
Brampton, Ontario
LOCATION! LOCATION! LOCATION! Absolutely Stunning 4+1 Bedroom Semi-Detached House Close To Mount Pleasant Go Station, Parks, Hospital And Public Transit. Recently Renovated Kitchen, New Hardwood Floor in Great Room on Main Level And Oak Staircase With Lots Of Light Leading To Second Floor. Open Concept, Generous Size Bedrooms With Lots Of Natural Light Coming In. Separate Entry Door From The Garage To House And A Separate Side Entrance To The Basement. Extended Concrete Driveway And A Concrete Patio In The Backyard. (id:60365)
1078 Glenbrook Avenue
Oakville, Ontario
Gorgeous Home Located In Prestigious Trafalgar Community In The Highly Desirable Wedgewood Creek Area. This Home Has Fabulous Curb Appeal Situated On A Large Lot W/Numerous Mature Trees & Landscaping. Spacious Private Rear Yard A Must See Featuring A Serene Setting W/Large Trees, Beautiful Custom Deck. (id:60365)
96 Toba Crescent
Brampton, Ontario
Fully Renovated 3 + 2 Bedroom Detached Home in Heart Lake .Welcome to this beautifully upgraded 3 + 2 bedroom, 3 bathroom fully detached home, perfectly situated on a quiet, family-friendly street in the heart of Heart Lake. This property has been renovated from top to bottom with luxury finishes and modern touches throughout - simply move in and enjoy! Main Floor & Upstairs Upgrades ,Brand new pot lights throughout. All interior doors and trim replaced , New kitchen with upgraded counters, backsplash, sink, faucets & tiles , New stainless steel appliances , Entire home professionally painted (all 3 levels) , Sanded and stained hardwood flooring , New dining room window & vestibule door , New tiles in entrance and kitchen area , New modern light switches , Main floor washroom fully updated - new sink, toilet, and tiles , Upstairs washroom completely renovated - new vanity, tub, toilet & tiles Custom closet built-ins in bedrooms , New blinds, new AC, and new garage door Finished Basement With sep side entrance, New flooring throughout , Brand new kitchen with modern cabinets & backsplash , New appliances ,New pot lights ,This home offers a perfect blend of style and functionality - ideal for families, investors, or anyone seeking a move-in-ready home in a prime location near schools, parks, shopping, and transit. (id:60365)
West Half - 120 Guelph Street
Halton Hills, Ontario
Modern, Newer, & Chic Building with Main Street Exposure. Fully Divided and setup for a Pharmacy/Medical Clinic operation including Fully Equipped Exam Rooms (All equipment shown in photos is negotiable). Landlord is open to other uses. Other half of building currently occupied by a successful Dentistry Clinic. Front and Back Entrances. Tons of Parking in the back plus lots of spots on Edward St (approved by the Town). T.M.I. **Including Utilities** estimated at $14.17 for 2025. (id:60365)
35 Tamworth Terrace
Barrie, Ontario
For Rent - Beautiful 3 Bedroom & 2.5 Washrooms Townhome in Barrie. This is stunning, bright and spacious end-unit townhome (like a semi-detached) in the City of Barrie. This home is only one year old and located in a beautiful and family-friendly community. Bright, modern, and spacious layout. End-unit for extra privacy and natural light It Unfinished basement included - perfect for extra storage. Parking for 2 vehicles - 1 in garage + 1 on driveway. Perfect for families or professionals looking for a clean and modern home in a great neighborhood. (id:60365)
3021 Pinegrove Road
Springwater, Ontario
Welcome to your private 8.88 acre property with usable acreage, multiple living spaces and a separate heated workspace garage which features a hoist & ample storage. On the main floor you'll find a smart, flexible layout built for extended family, or those who simply value options. With the main floor housing the two living spaces with bright spacious windows, you have 3 bedrooms, 2 full bathrooms, 2 full kitchens and 2 laundry rooms providing you with unmatched versatility. Downstairs, the mostly finished lower level adds even more value with 2 additional bedrooms, a full 5-piece bathroom & a spacious recreational room alongside ample storage for all of your needs. The land and opportunity is truly what sets this property apart. With 4,498sqft of living space on 8.88 acres of pure privacy, this is a perfect place for someone who wants space to breathe, room to grow and the ability to create their own lifestyle without limitations. 10min to Barrie. 10min to Angus. If privacy and flexibility to bring your vision to life matter to you, this is the one you've been waiting for. (id:60365)
30 Kirby Avenue
Collingwood, Ontario
Welcome to Indigo Estates, Collingwood's new premier community. 30 Kirby Ave, Appx 2600 Sq Ft, 4 Bedrooms and 3 Bathrooms.Collingwood: Where Style Meets Comfort in a Coveted Family-Friendly Neighbourhood. Step into this beautifully maintained home located in one of Collingwood's most desirable communities. Perfectly positioned close to schools, trails, ski hills, and downtown amenities,30 Kirby Ave offers the perfect balance of four-season living. This charming property features a spacious, open-concept layout with bright, sun-filled rooms and modern finishes throughout. The inviting main floor includes a stylish kitchen with stainless steel appliances, ample cabinetry, and a large island ideal for entertaining. The Family Room and dining areas flow seamlessly, creating a warm and functional space for both everyday living and hosting guests. Upstairs, you'll find four generously sized bedrooms, including the primary suite, complete with two walk-in closets and a large ensuite. The unfinished basement with 9-foot ceilings allows you to create additional living space perfect for a media room, home gym, or play area. Step outside to a private ravine backyard, ideal for summer barbecues, gardening, or just enjoying the fresh Georgian Bay air. Whether you're looking for a full-time residence or a weekend retreat,30 Kirby Ave delivers comfort, convenience, and a true Collingwood lifestyle. Don't miss your chance to call this incredible property home. Book your private showing today! (id:60365)
14 Blue Forest Crescent
Barrie, Ontario
Welcome to your dream home: a sun-drenched executive corner townhome nestled in one of Barrie's most family-friendly neighbourhoods at Yonge Street & Maple view Drive East. Offering over 2,000 sq. ft. of stylish, functional living space, this 4-bedroom, 4-bathroom residence is ideal for growing families seeking comfort, flexibility, and convenience. The main level features a finished rec room that easily functions as a 5th bedroom, home office, gym, or playroom. Upstairs, an open-concept design with soaring 9-ft ceilings and upgraded flooring creates a perfect flow for both entertaining and everyday living. The modern chef's kitchen is outfitted with quartz countertops, stainless steel appliances, a sleek backsplash, and a large breakfast island - ideal for busy mornings or relaxed weekend gatherings. Upstairs, retreat to the private primary suite featuring a walk-in closet and spa-inspired ensuite. Additional bedrooms offer ample space and natural light for family, guests, or hobbies (id:60365)
4514 Penetanguishene Road
Springwater, Ontario
Welcome to the Davenport House. This beautiful century custom builders home will call you with it's unique custom finishes. The wrap around covered porch, original craftsman front door with stained glass. Custom wood work staircase, balusters and under staircase storage wood panels. Crown molding, 9 inch baseboards and wood detail custom ceiling. Classic century style with 2 separate stair cases. Kitchen offers the original Tin ceiling a walkout to side deck and a back 3 season den and enclosed storage room and back staircase to the upper level. Pantry/laundry room off kitchen. Separate dining room and living room. Main floor generous sized bathroom in addition to the upstairs full bathroom. Upper sunroom with walkout to the balcony. This home offers 3 upper bedrooms. This is an extremely well maintained century home. Updated gas hot water tank, updated copper electrical 200 amp breaker panel. Updated plumbing, basement walls have spray foam insulation and new septic. All exterior walls have been insulated. Most windows are updated, roof in in good condition. Heating cost is very efficient with the concrete exterior walls and added insulation. Outdoor structure a detached smaller barn and garden shed. Close hwy access 15 min from Barrie. Located across the road from a park. Close to skiing, golf, hiking and snowmobiling. (id:60365)
79 Muirhead Crescent
Richmond Hill, Ontario
Location, Location! Attention Developers & Investors . Amazing opportunity to secure a prime redevelopment lot-100 ft frontage-located in one of Richmond Hill's next major intensification areas. This property offers tremendous flexibility and multiple value-add options. Build a new custom home, renovate the existing structure for strong rental income, or incorporate the property into a future semi-detached redevelopment (plans attached).Incredible investment upside with adjoining property 67 Muirhead also available, creating the potential for a combined 18-unit semi-detached development. A rare opportunity in a high-growth pocket of Richmond Hill. Don't miss out (id:60365)
10 Sevilla Boulevard
Vaughan, Ontario
Welcome to 10 Sevilla Blvd! This home is the cornerstone of the prestigious Kleinburg Village neighbourhood, welcoming you to one of the most picturesque enclaves.Meticulously maintained, it boasts manicured gardens and has been a recipient of Vaughan's Curb Appeal nominations for many years. This four-level side split is move-in ready or has great potential to be converted into a beautiful custom home in the future, as it sits on a stately, oversized corner lot. Enjoy leisurely walks to McMichaelGallery and charming, downtown Kleinburg where you can peruse quaint shops and discoverdynamic restaurants and cafes. Enjoy year-round community activities! Great schools, as well as numerous walking trails and parks, celebrate true family oriented living in a warm and inviting community. Rarely do such opportunities arise to invest in this esteemed enclave of Kleinburg Village. (id:60365)
#22 - 56 North Lake Road
Richmond Hill, Ontario
Welcome to this beautiful upgraded 2 storey townhouse, perfectly situated in one of Richmond Hill the heart of Oak Ridges. This elegant home offers 3 spacious bedrooms and functional, family-friendly layout. 9 Ft smooth ceiling, new paint and hardwood floors thru out. The open concept design exudes both comfort and sophistication. Newer kitchen with quartz counter and custom cabinetry. Stainless Steel Appliances. Enjoy a cozy family room that flows into the bright kitchen and breakfast area with walk out to the beautiful backyard with extended deck perfect for amazing outdoor entertainment. The extra large master bedroom is a true retreat , walk in closets, additional space for a seating area or home office. Finished basement which can be utilized as work space and recreation area. Garage direct access to the house. Walk to Yonge St, Transit & all amenities - Starbucks, restaurants, parks, supermarket, Great school district, Mins to Lake Wilcox and Oak Ridges Community Centre. (id:60365)

