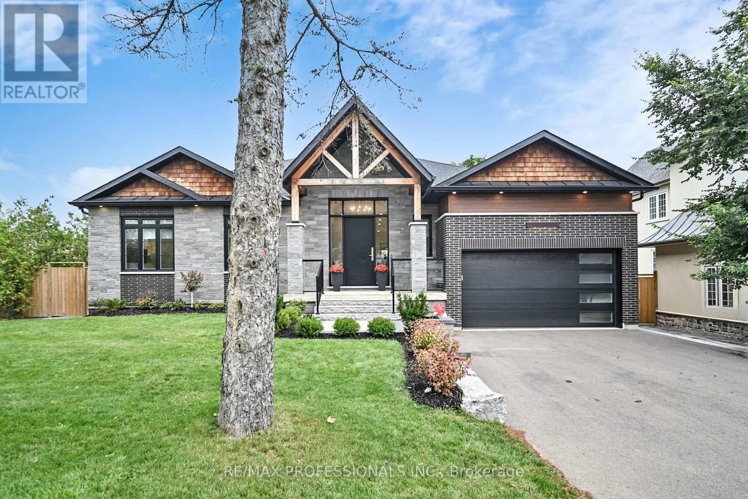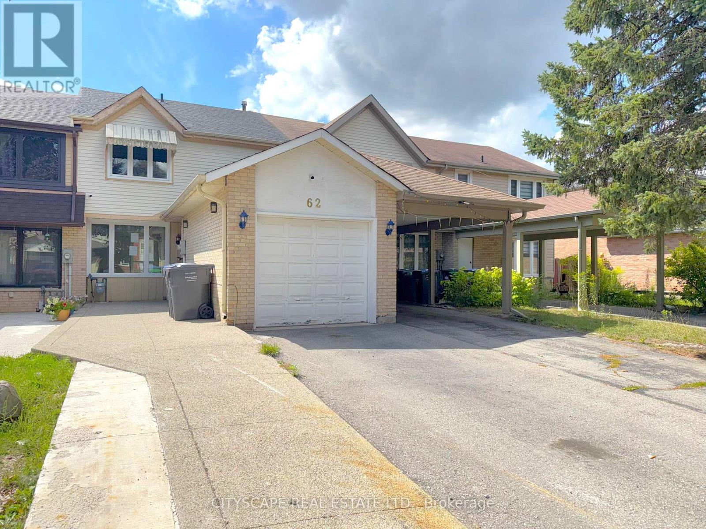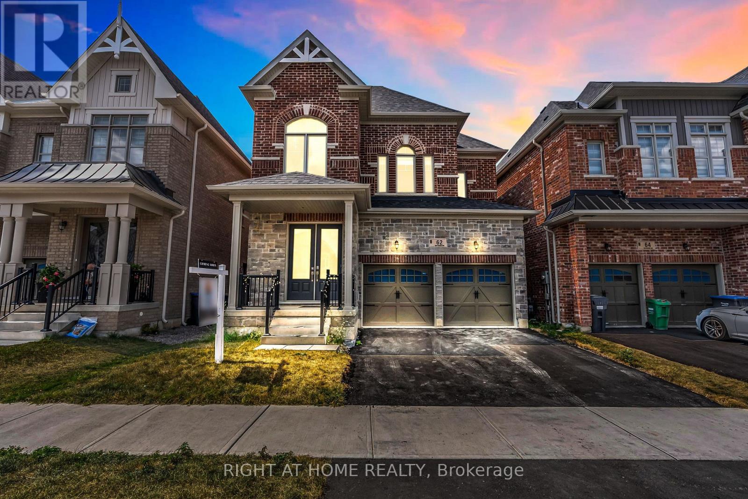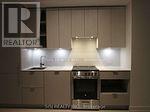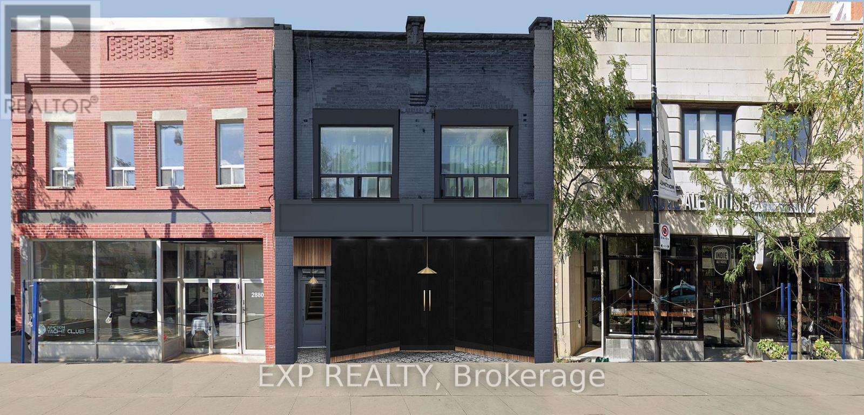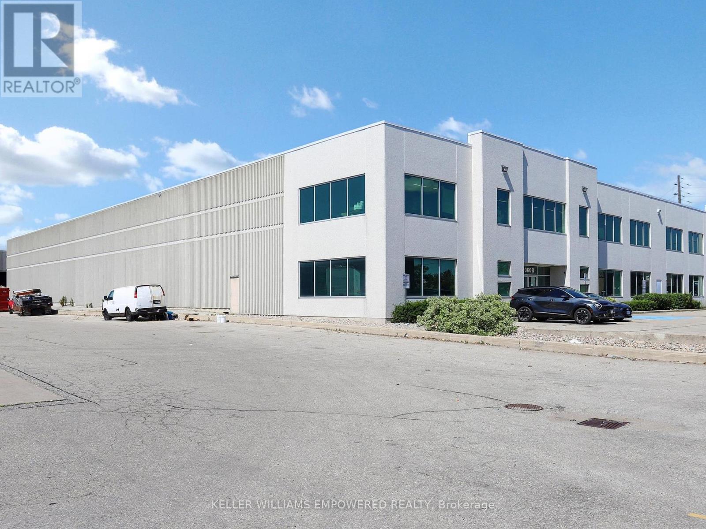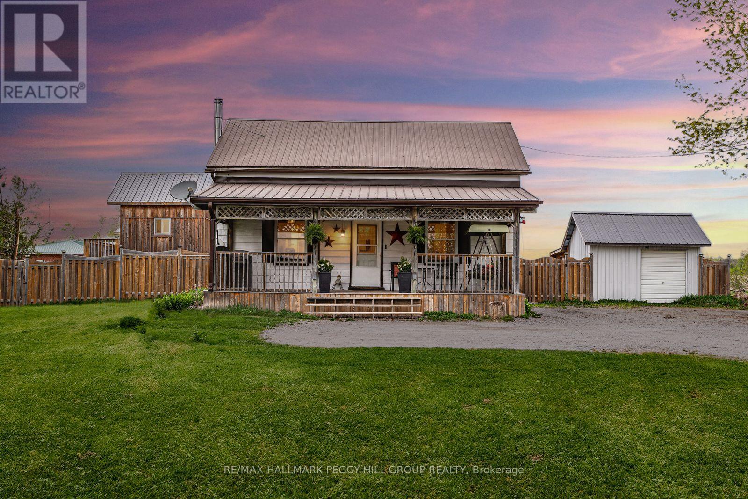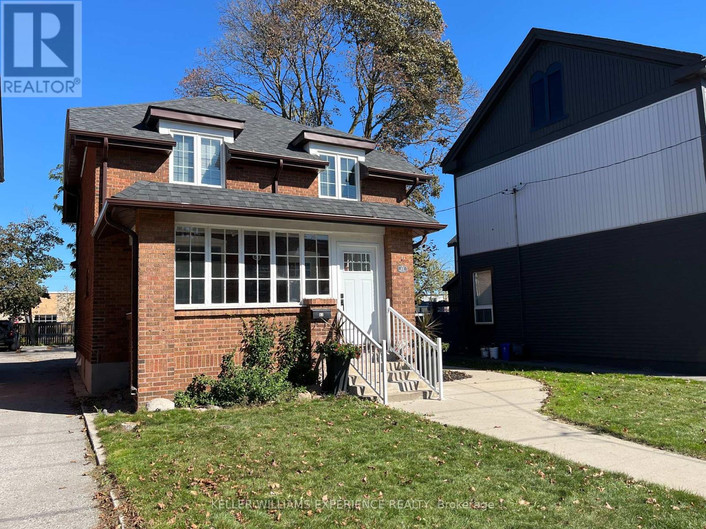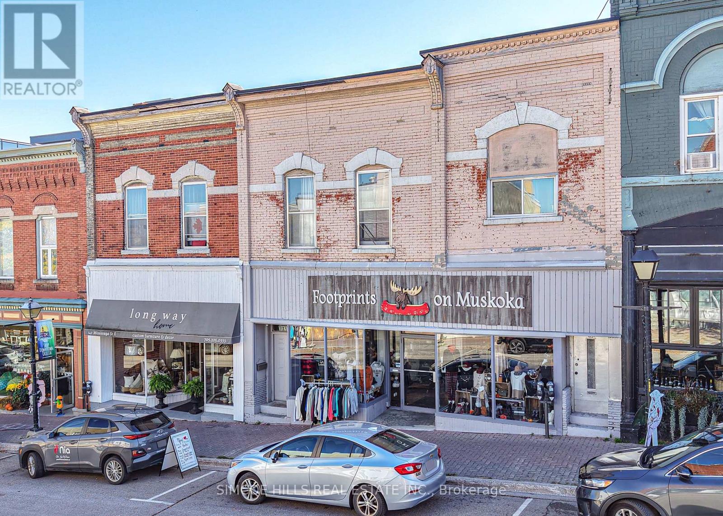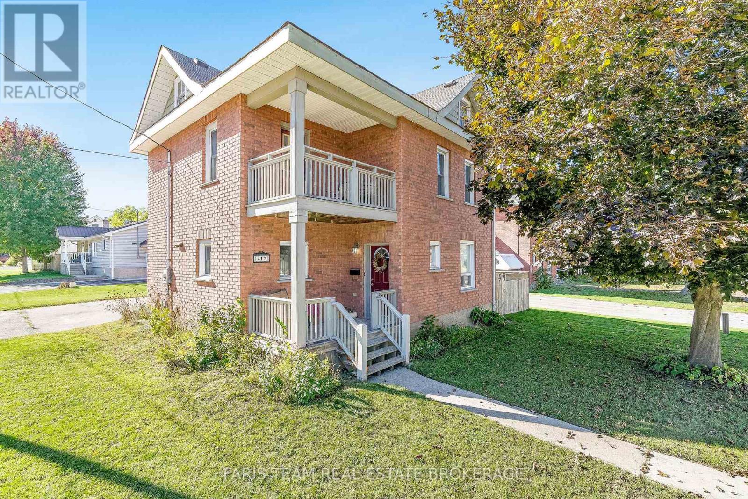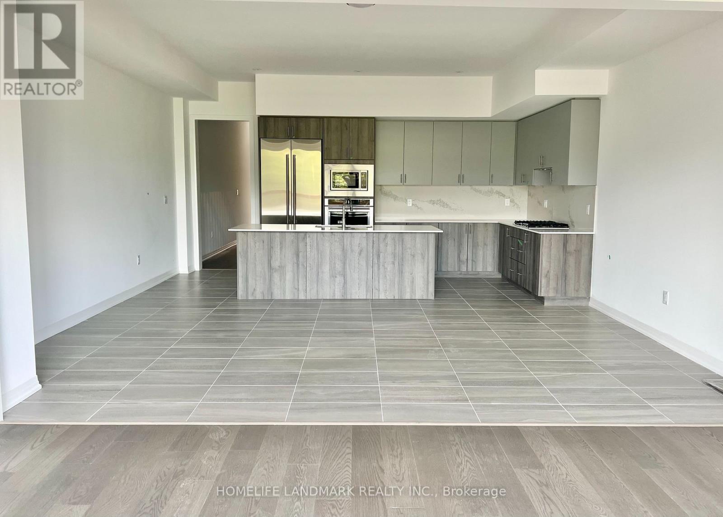2615 Whaley Drive
Mississauga, Ontario
Nestled on a quiet cul-de-sac in one of Mississauga's most desirable family communities, this custom-built bungalow redefines modern luxury living. Designed and constructed with no expense spared, this residence offers a rare combination of elegance, durability, and state-of-the-art convenience. Step inside to soaring 10-ft ceilings on the main level, an oversized front entry, and an open-concept layout anchored by a premium custom kitchen with high-end built-in appliances, designer fixtures, and meticulous finishes. Engineered hardwood flooring, pot lights throughout, and a thoughtfully designed main-floor laundry/mudroom with direct garage access enhance everyday living. The lower level is a true extension of the homes ingenuity, featuring 8.5-ft ceilings, hydronic heated floors, 3pc washroom with stacked laundry hookup, and a rare double-door walk-up to the backyard. Perfect potential for an in-law suite. Entertain with ease in your private outdoor oasis, complete with professional landscaping, canopy covered patio, and a stylish saltwater pool with waterfall that will be enjoyed by the entire family! No detail has been overlooked: a full app-controlled lawn and garden sprinkler system, premium HVAC, superior insulation, app-controlled security and smart home features, built-in speaker system, and building systems designed to exceed the most discerning buyer. This is a home built like a fortress solid, timeless, and enduring. Perfectly positioned on a corner lot with no neighbors on one side, you'll enjoy peace and privacy while remaining close to top-rated schools, Huron Park Rec Centre, Square One, Lake Ontario, Port Credit, public transit and major highways for effortless commuting. This is more than a home its a statement of quality, comfort, and refined living. (id:60365)
62 Barrington Crescent
Brampton, Ontario
**Charming 3-Bedroom Home in Bramptons Desirable Heart Lake East**Welcome to 62 Barrington Crescent, a charming family home offering 3 bedrooms, 2 bathrooms, and a finished basement Bramptons Heart Lake East community. With a practical layout, and a family-friendly location, this property is an ideal choice for growing families and first-time buyers.**Bright & Functional Main Floor**Step into the foyer with laminate flooring, single closet, and convenient garage access. The spacious living/dining room features large windows, pot lights, and a cofferred ceiling, creating a warm and inviting atmosphere. The dining room overlooks the backyard also with coffered ceiling details, while the kitchen boasts a fridge, stove, built-in microwave, oven, and a double sink, with a walkout to the backyard - perfect for entertaining.**Comfortable Bedrooms**Upstairs, the primary bedroom offers a generous double closet and laminate flooring. Two additional bedrooms provide ample space for family or guests, each with closets and natural light. A 4-piece bathroom with tile flooring completes the second floor.**Finished Basement**The fully finished basement expands your living space with a cozy family room featuring a wood-burning fireplace and laminate flooring. A private office, storage room, laundry/utility area with washer, dryer, and laundry tub, plus a convenient 2-piece bath add functionality and versatility to this level.**Family-Friendly Community**Located in the established Heart Lake East neighbourhood, this home is just minutes from schools, parks, Heart Lake Conservation Area, shopping, and major highways - offering the perfect balance of convenience and nature. (id:60365)
62 Dotchson Avenue
Caledon, Ontario
Located in one of Caledon's best neighborhoods! Almost new 4-bedrooms, 4 washrooms detached home with separate living room with fire place, Separate dining + additional office/ bedroom at main lvl. 10" ceilings on main, 9" on 2nd, hardwood flooring on main lvl, pot lights in entire home. Huge upgraded kitchen with granite counters. Spacious master bedroom with 5-pc ensuite & W/I closet. Additional three bedrooms comes with ensuite washrooms. Main floor laundry. $$$ spent on upgrades. Separate Side entrance by Builder. Walk to St. Evan Catholic School, Close to Hwy 410, grocery stores, parks, and all amenities! Must see property, book your showing today! (id:60365)
5209 - 3883 Quartz Road
Mississauga, Ontario
Welcome to the pristine 2 BR + Den / 2 WR condo nestled in the sought-after M-City development. With a generous Award-Winning M City 2 Located In The Heart Of Mississauga, Steps To Square One & Public Transit, And Close to 403.This 2 bedrm, 2 bath SW Corner Unit On 52th Floor Comes With Unobstruct view, Wrap Around Balcony Offers Views of Lake Ontario &Toronto Skyline. Open Concept Floor Plan With Modern Kitchen Featuring Quartz Countertop, Backsplash & Under Cabinet Lights. (id:60365)
2878 Dundas Street W
Toronto, Ontario
Big Space. Bigger Opportunity. Over 4000 sq. ft. of open, street-level commercial space in the heart of The Junction-designed for impact, visibility, and flexibility. Whether you're building a fitness studio, flagship retail store, wellness clinic, creative workspace, event venue, or something entirely new, this address can adapt to your vision. 4000 sq. ft. open-concept footprint with soaring ceilings Prime Keele & Dundas exposure with strong foot + vehicle traffic Ideal for fitness, medical/wellness, retail, office, gallery, or hybrid concepts Restaurant infrastructure in place, including the option to accommodate up to 260 seats Landlord open to customized build-outs and collaborative proposals. Spaces of this size, in this location, with this level of versatility are rare. Bring the concept-this property is ready to scale it. (id:60365)
1060b Lorimar Drive
Mississauga, Ontario
Executive offices with soaring ceiling heights, oversized doors, an abundance of natural light and two exclusive bathrooms for the office space. Main floor office space with President office with three piece bath (with shower). Upper level warehouse space (3,679 square feet) with approximately 13'5" ceiling height, A/C, lunchroom, two bathrooms, full concrete poured slab for warehousing or convert into additional office space. Warehouse provides 3 Truck Level Shipping Docks (9'9" h x 7'8" w) with automated levelers and One Drive-In Dock (13'7" h x 11'9" w). Main floor office and second upper level warehouse space with A/C. 30 parking space. Half of free standing building. **EXTRAS** Easy Access to Hwy 410 and 407. TMI (inclusive of lawn, snow, plumbing, electrical, HVAC and sprinkler monitoring). Interior photography of warehouse is from 1060A Lorimar Drive (near identical space); 1060B Lorimar Drive warehouse photographs to follow shortly. (id:60365)
11 Priscilla's Place
Barrie, Ontario
This stylish 2-storey detached home is perfectly situated in the desirable South Painswick neighbourhood, offering the ideal combination of comfort, upgrades, and convenience. With no walkway in front and a large driveway that parks up to 6 cars, this property is perfect for families who value space and privacy.... Step into a bright and welcoming foyer filled with natural light from the beautiful sunroof window. This home boasts numerous upgrades throughout, including modern finishes and pot lights that create a warm, elegant ambiance in every room. The updated kitchen features quality finishes and a sliding door that leads to a spacious deck, perfect for entertaining or enjoying a quiet moment outdoors... The walkout finished basement includes 2 additional bedrooms, offering excellent flexibility for extended family, guests, or potential rental income. The large deck and private backyard provide the perfect outdoor retreat for family gatherings or peaceful evenings. Conveniently located close to top-rated schools, parks, golf courses, shopping, and just minutes from Highway 400 and the GO Station, this home offers quick access to everything Barrie has to offer while maintaining a serene suburban atmosphere. Don't miss your chance to own this beautifully upgraded home in one of Barrie's most desirable communities-move-in ready and waiting for you !!!! (Currently Tenanted, Pls Be Courteous) Please note: Photos are from a previous listing period when the property was vacant and staged. (id:60365)
1601 Penetanguishene Road
Oro-Medonte, Ontario
HALF-ACRE COUNTRY LIVING WITH A POOL, HOT TUB, BUNKIE, WORKSHOP, & COZY INTERIOR! Life feels bigger, brighter, and a whole lot more fun on this half-acre country property, where the backyard practically dares you to cancel your weekend plans and stay home instead. Picture slipping out the kitchen walkout to start your morning by the pool, wandering over to the hot tub under the hardtop gazebo as the sun drops, then ending the night around the fire with the kind of laughter that always gets too loud. When friends decide to stay over, the fully insulated bunkie with hydro steps in like the hero of every sleepover. There's room to tinker in the workshop, spots to stash the toys in the shed, and updated decking and fencing that keep everything feeling polished, with well improvements adding extra peace of mind. Recent upgrades keep the essentials running smoothly, including a durable metal roof, updated gutters and downspouts, a replaced furnace and air conditioner, an owned hot water tank, previously updated electrical, and newer appliances, including a dishwasher, microwave, mini-bar fridge, and washer and dryer. Once inside, the space wraps you in that warm, wood-lined coziness that makes every day feel like a weekend away, with a stone-accented wood stove anchoring the living room, a tucked-away office nook, and a kitchen filled with rustic charm, ample cabinetry, a tile backsplash, and a pass-through window that keeps the dining room connected. The main-floor primary bedroom offers easy flow, while the two upper bedrooms sit beneath glowing wood ceilings and a rough-in for a future bathroom. All of this sits minutes from Barrie, Midhurst, Snow Valley, and Horseshoe Valley, and offers convenient highway access, creating a lifestyle that feels easy, inviting, and full of country character. (id:60365)
Front Office - 63 Mary Street
Barrie, Ontario
Professional Office Space for Sub-Lease Downtown BarrieBeautifully restored Victorian building in the heart of downtown Barrie, shared with a quiet family counselling practice. One main floor private office (Approximately 15 X 12 feet) available for immediate occupancy with potentially a second slightly smaller office available on the second floor. Ideal for therapists, psychologists, massage therapists, naturopaths, nutritionists, life coaches, or other professional/wellness services. Warm, professional atmosphere with modern updates and convenient downtown location. Perfect blend of charm and functionality. Lease + HST with utilities included. Lessee shall hold contents and liability insurance as well as appropriate professional liability/malpractice insurance. (id:60365)
137 And 141 Mississaga Street E
Orillia, Ontario
Rare downtown buildings (2) for sale. Located in the prestigious second block, steps to Mariposa market and 2 blocks to the lake. Owned by same family for 60 years. Great long term tenants with no leases. Built around the turn of the century, this is a solid brick building. There are currently 3 apartments upstairs with potential for 6 to 7 apartments. The apartments have approx. 12 ft ceilings and exposed brick. There is a large garage (approx. 1000 sq ft) that also has development potential. All basements are high and dry and have outside rear entry. They could be rented for storage. There are approx. 10 parking spots(unused spots could be rented out monthly at $70.) There is a large garage approx. 1000 sq ft, with high ceilings that has development potential. If you are looking for a purchase with a tremendous upside then this building would be a welcome addition to your portfolio. Seller will consider a vtb to a suitable buyer (id:60365)
412 Manly Street
Midland, Ontario
Top 5 Reasons You Will Love This Home: 1) Perfect for first-time buyers or small families, this charming three bedroom century home delivers timeless character, modern comfort, and thoughtful updates, truly checking all the boxes 2) Step into the welcoming foyer with high 9' ceilings, a tastefully updated kitchen featuring a gas range, granite countertops, and a farmhouse-style sink, and hardwood floors flowing through the freshly painted main level, where you'll find a cozy living area, a formal dining room with double doors to the backyard, and a convenient two-piece bathroom; outside, enjoy a fully fenced, low-maintenance deck and patio, perfect for entertaining or quiet evenings at home 3) The finished basement extends your living space with a family-friendly recreation room for movie and game nights, plus a functional laundry area with a new washer and dryer (2024), ample cabinetry for storage, and a spacious utility room with a newer furnace and a brand-new Napoleon air conditioner (2024) 4) Upstairs, the freshly painted level offers three comfortable bedrooms, including a primary retreat with a large walk-in closet featuring built-in storage, along with an upper level balcony where you can sip your morning coffee or unleash your creativity in the spacious unfinished loft with vaulted ceilings, ready to be transformed into the space of your dreams 5) With exterior updates including new brick (2019) and a new roof (2024), plus a spacious shop for vehicle storage and a garden shed, this home delivers peace of mind inside and out, all within walking distance to downtown Midland and the sparkling shores of Georgian Bay. 1,679 sq.ft. plus a paritally finished basement. (id:60365)
12 Yans Way
Markham, Ontario
New Luxury Townhouse In Heart of Buttonville, Back on ravine, Beautifully Designed 2 Master Bedrooms Townhome With A Walk-Out Basement, Total 2958 sqft Open Concept Living Area,10 Feet Ceiling On Main Floor, 9 Ft On Upper Levels, Gas Cooktop, Quartz Countertop & Backsplash, Quality Engineered Hardwood On Main, 2nd & 3rd Flr. Top Ranking School Zone, Convenient Location With All The Amenities You Need Nearby, Minutes Drive To Hwy 7, 404, 407, T&T, Go Station & Dt Markham.Tenants do grass cutting, snow removal (id:60365)

